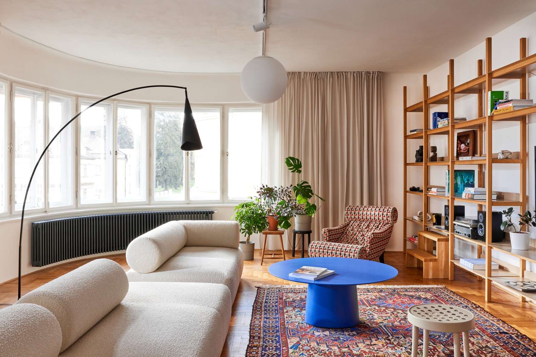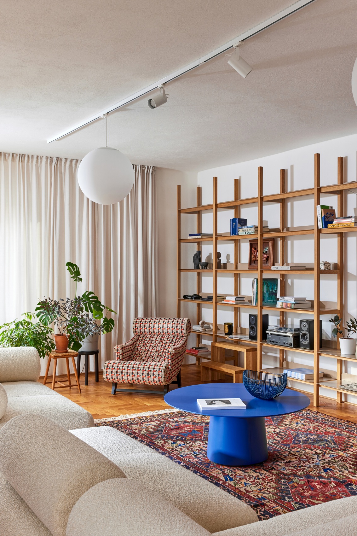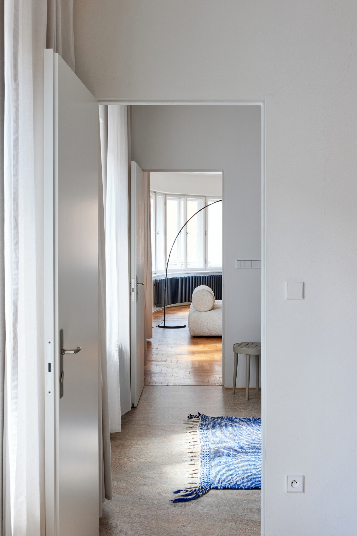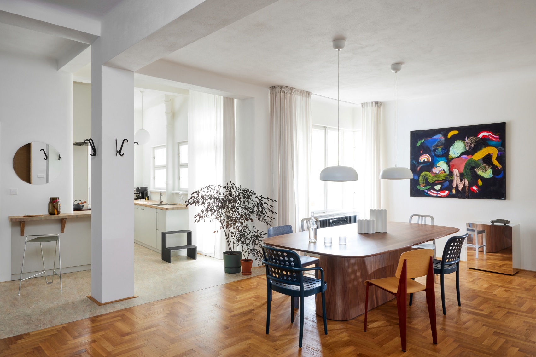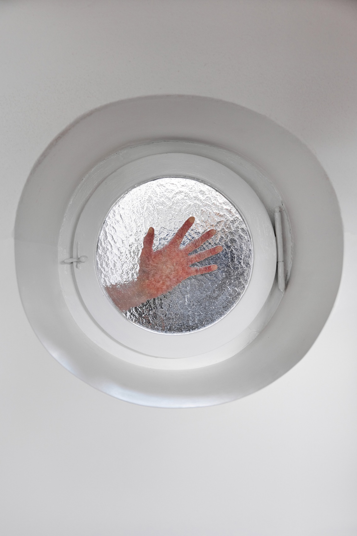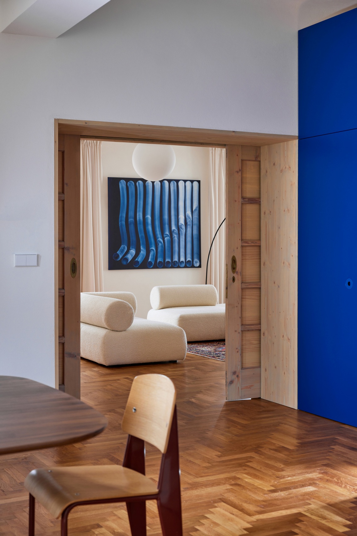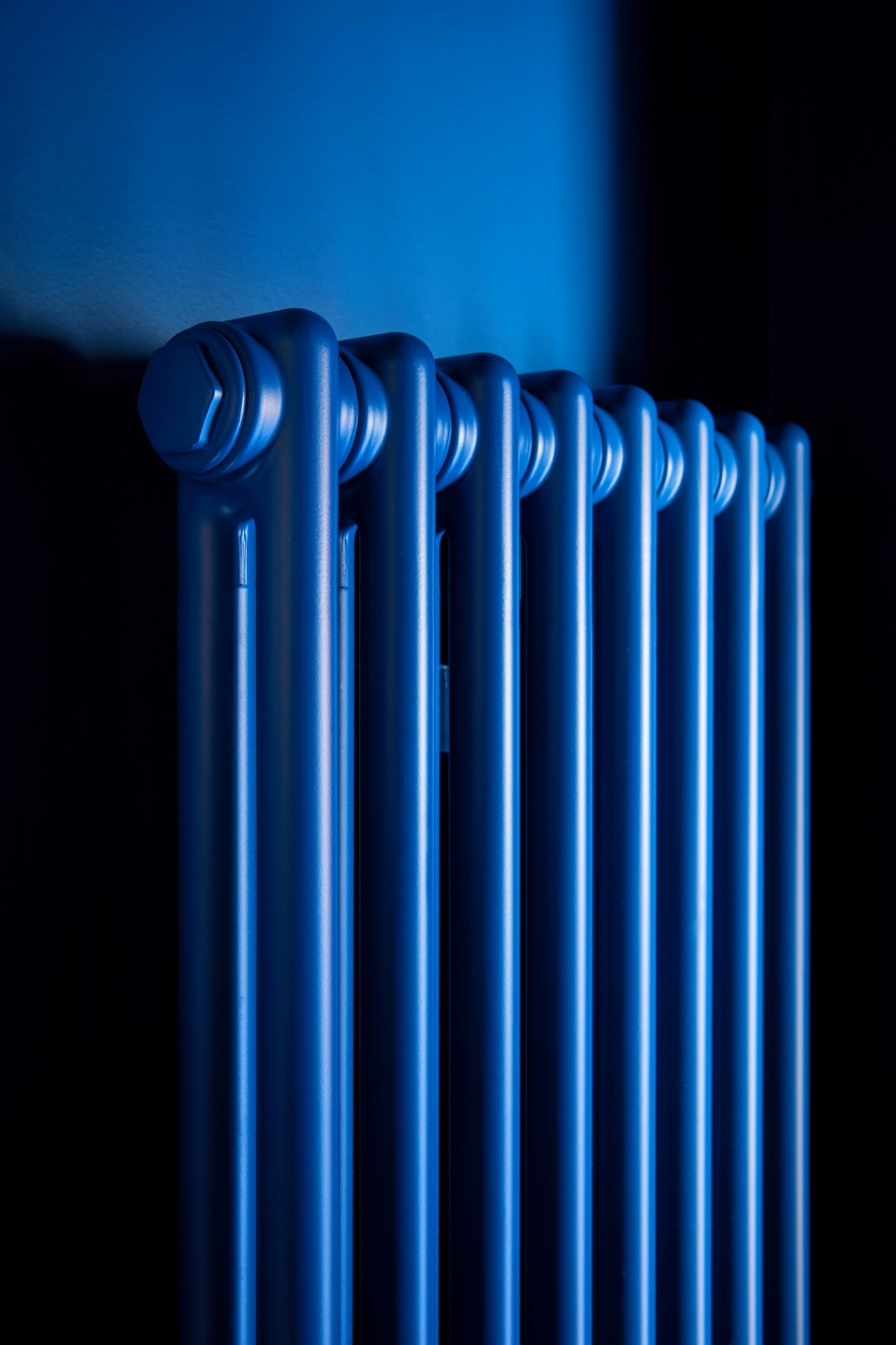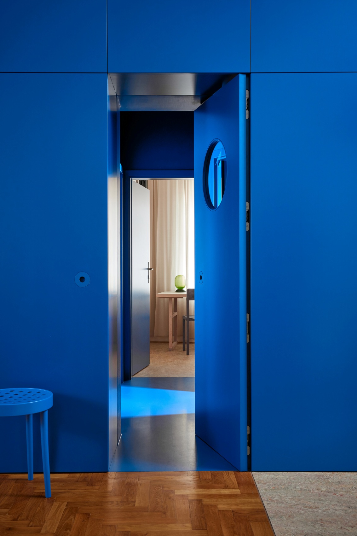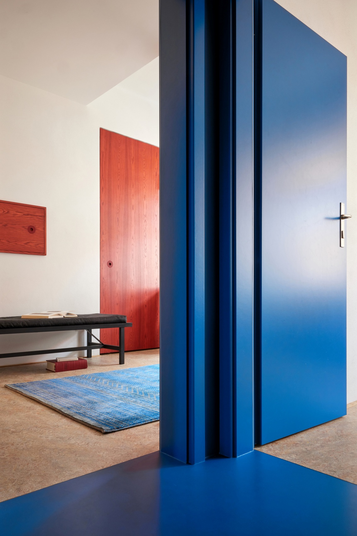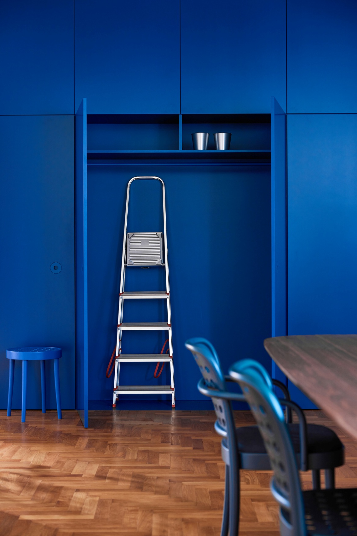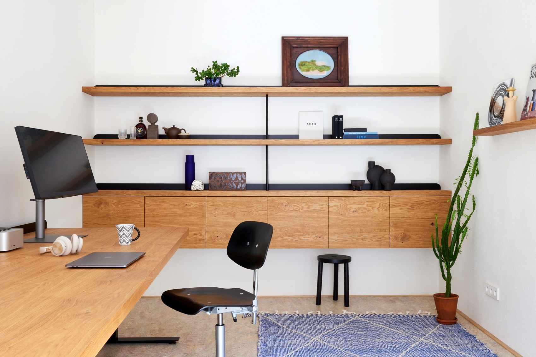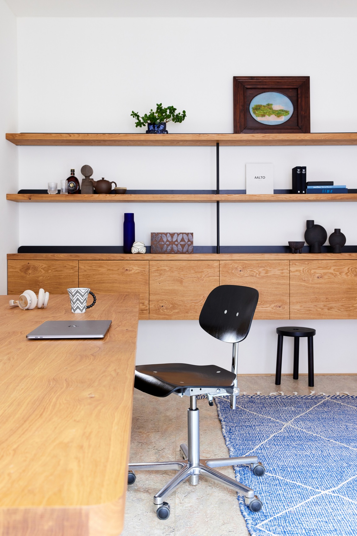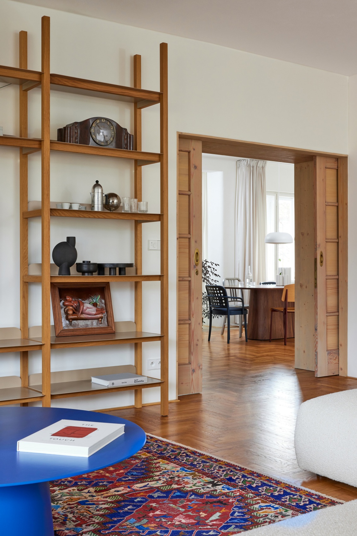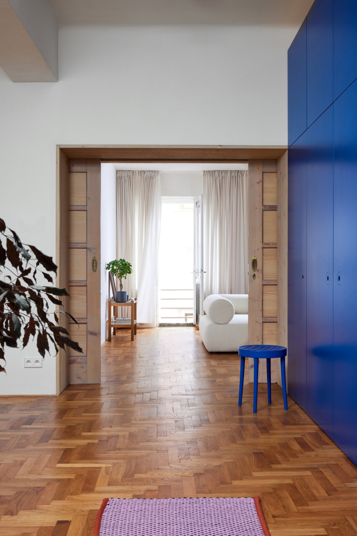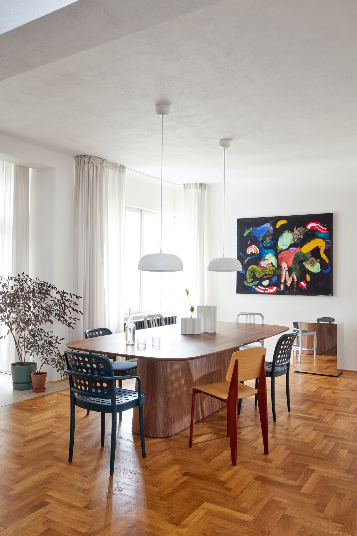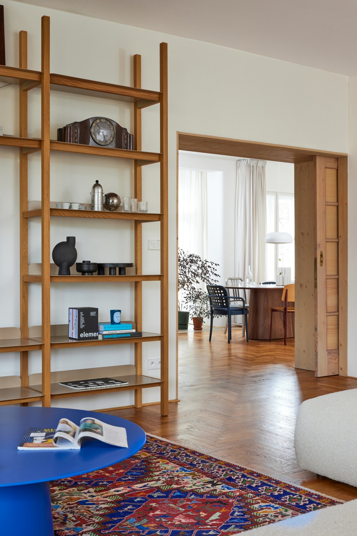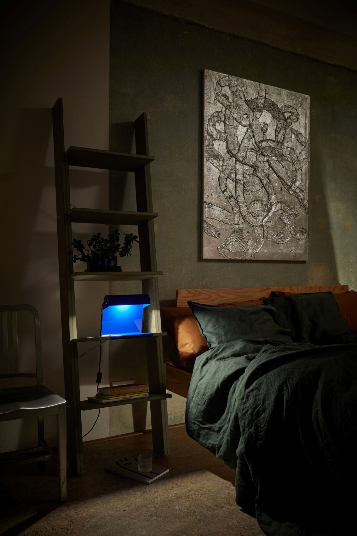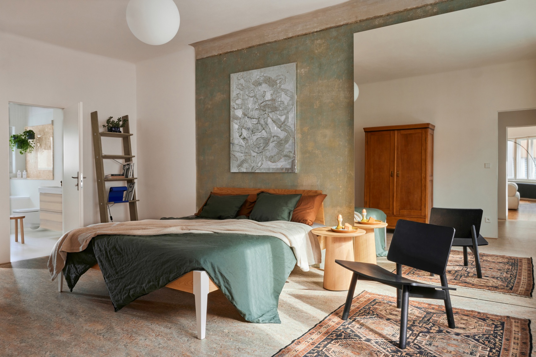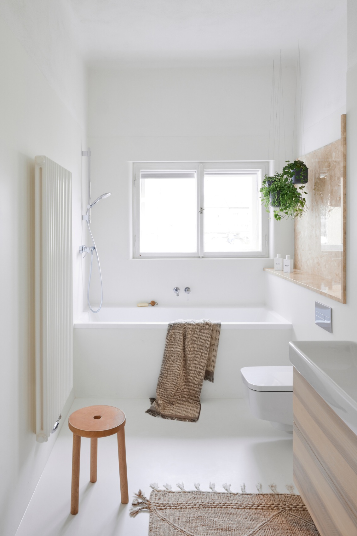It is 170 sq m in size. The apartment building’s flat was furnished according to a design by architects from the JanskyDunder studio. It is an atmospheric space designed for a family that has lived here for generations.
It is a space with history. The building in which the flat is located was built in the 1930s in Klatovy. It was built by the great-grandfather of one of the authors of the project – Zenon Fifka. The house has remained in the hands of the family to this day, which is why the residents have a great deal of affection for the entire building.
When working on the interior renovation project, the architects kept the history of the place in mind. The investors placed their trust in them, the results of which we can now see. The owners were keen to give the interior spaciousness, and they also wanted to distinguish the modernist architecture of the building. The flat is located on the third floor of the building, and one of its walls is rounded.
We convinced the investors that it would be a good idea to take the opportunity offered by the renovation and make big changes – not only changing the area, but also demolishing, cleaning and changing the layout to accommodate the new family. At the same time, we proposed restoring as many original elements as possible, choosing new, high-quality materials that would not need to be replaced,” explains architect Matěj Janský.
Changes to the functional layout breathed new quality into the interior. Previously separated smaller rooms were combined into larger ones. This created an attractive space for the whole family to spend time together.
The apartment building has been given unusual solutions. The blue built-in is both a huge wardrobe and a passage to the children’s rooms. The idea for this interior design came from The Chronicles of Narnia.
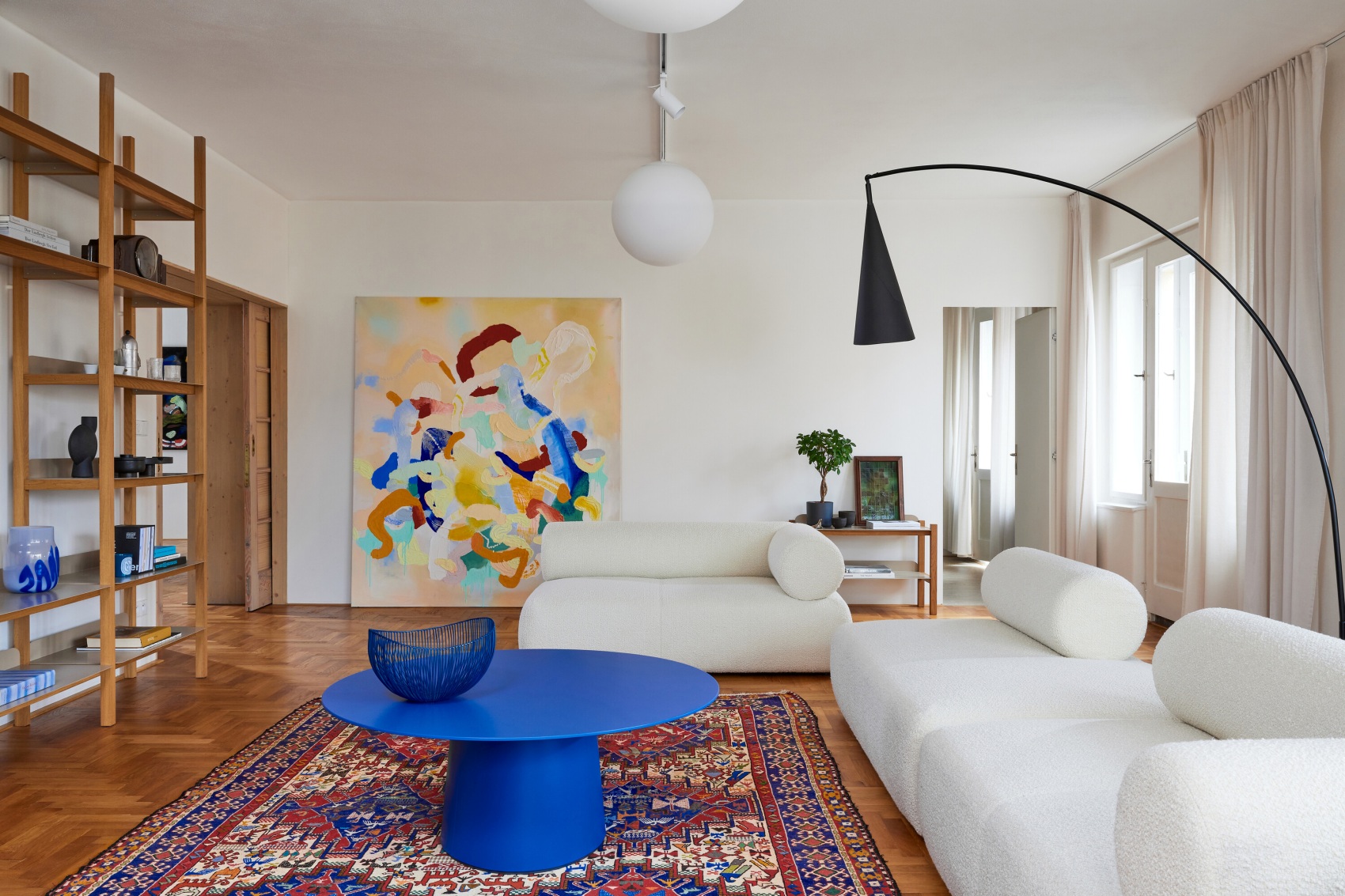
The blue wardrobe is meant to take people out of reality into another world, a magical space, to be a filter between the flat and the children’s rooms. It is meant to convey experiences and enhance the imagination, the architects explain.
At the same time, the designers took care to preserve as many original elements as possible, such as doorknobs, sliding doors and parquet flooring. The interior is also decorated with family heirlooms and works of art.
There was no lack of contemporary design here either. The architects have skilfully combined the old and the new to create an original space, each piece of which is like a story about the past.
photo: Honza Zima, www.honzazima.com
styling: Klára Tománková
Read also: Living | Interiors | Czech Republic | Furniture | Detail | whiteMAD on Instagram

