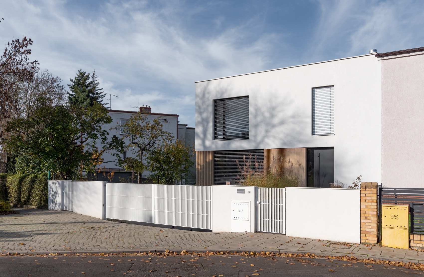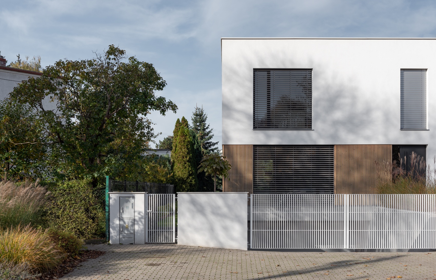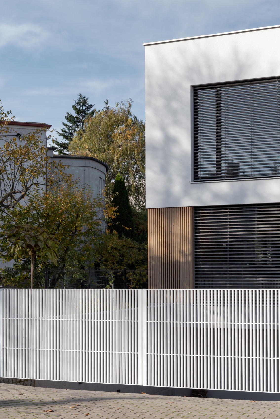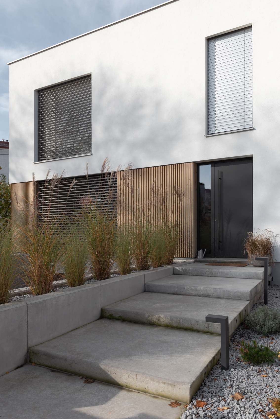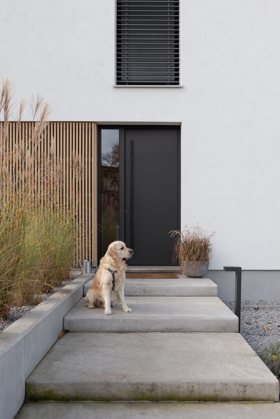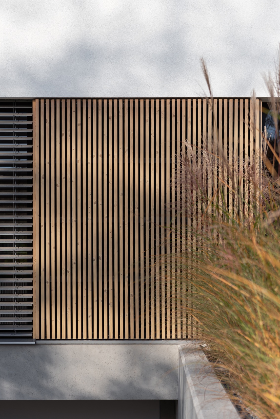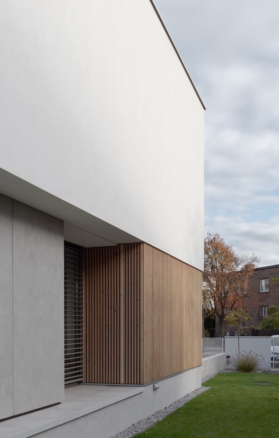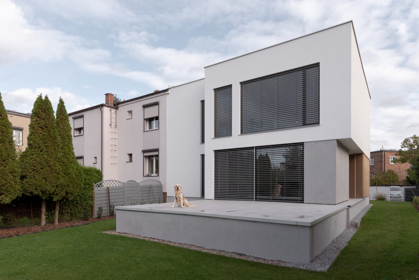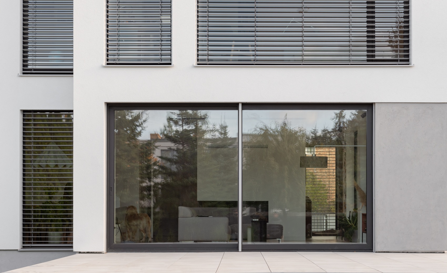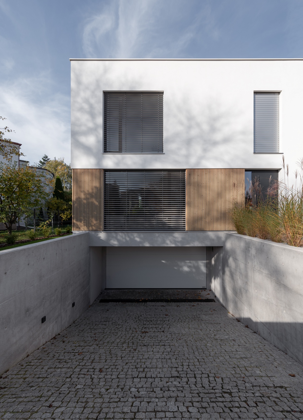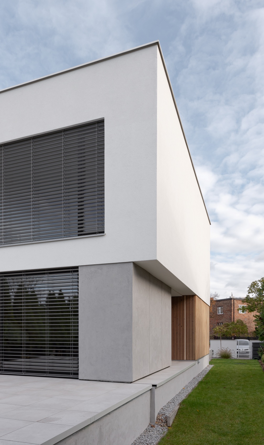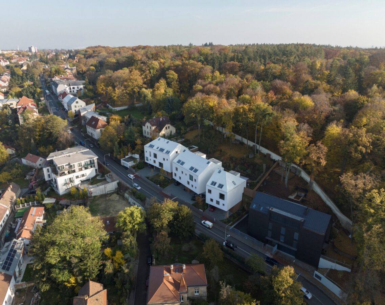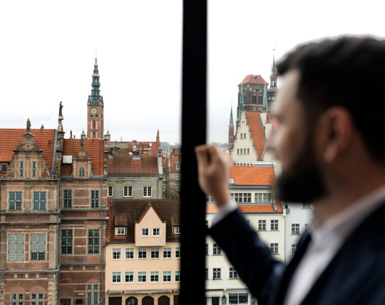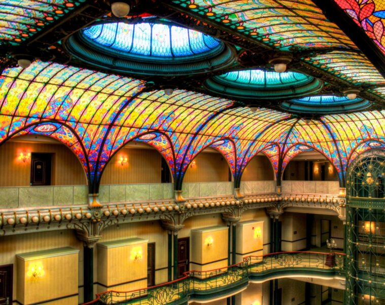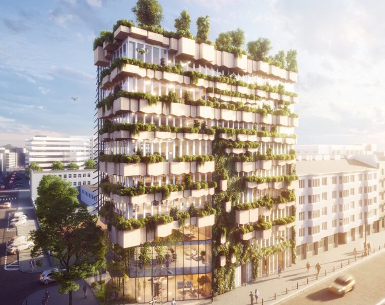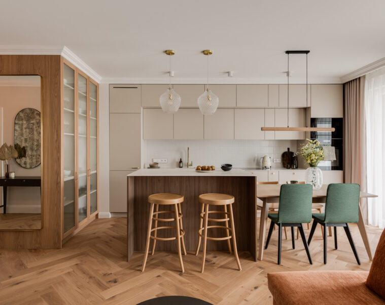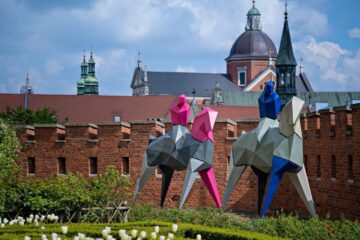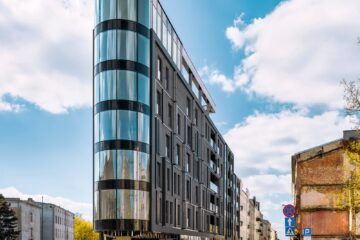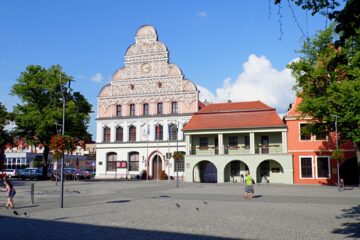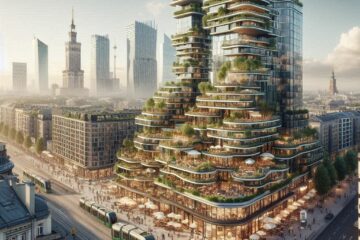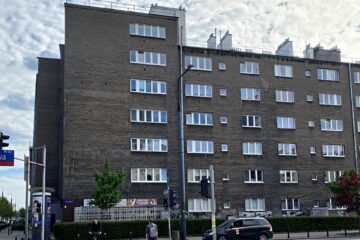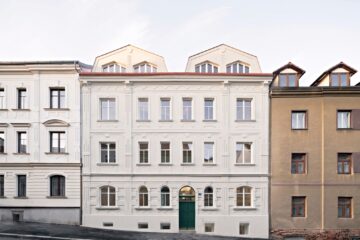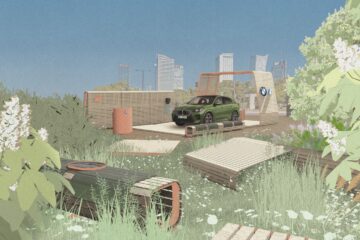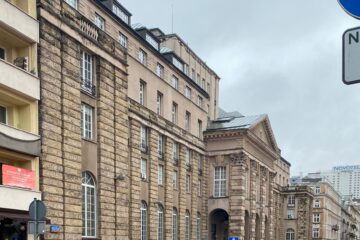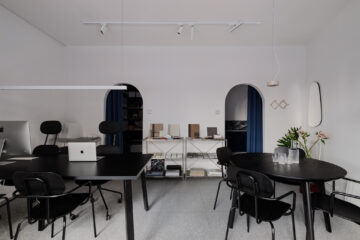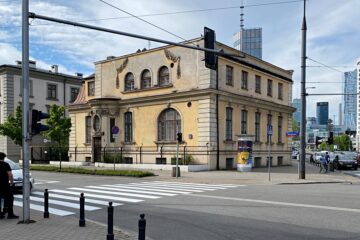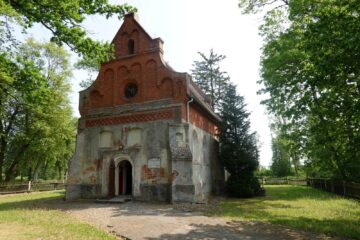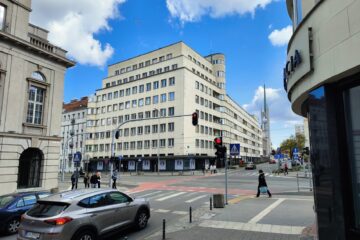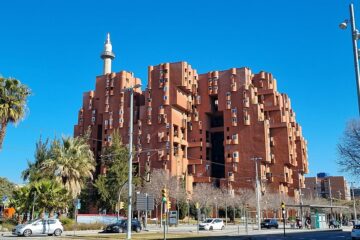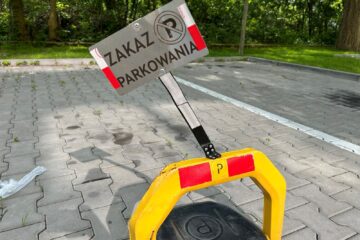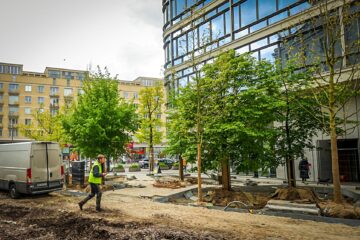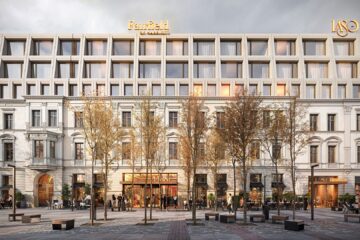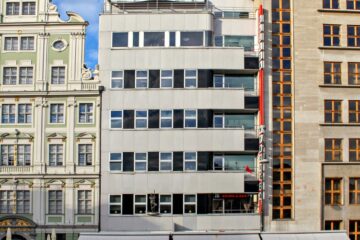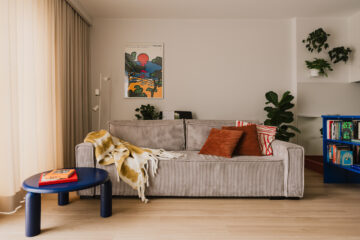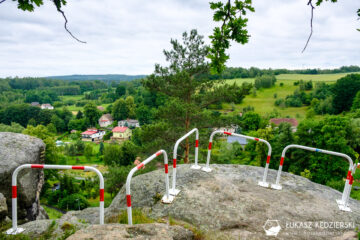It was built for a family that values minimalism. The simple house was designed by Ewelina Jankowska of Ev Architects Pracownia Architektoniczna. The building is located on the Stary Grunwald estate in Poznań.
It was created out of love for simple forms. The new house in Stary Grunwald is a minimalist semi-detached development. The architect proposed a subdued colour scheme, which manifests itself in a combination of wood, concrete and white. In this way, the house has a simple and modern appearance.
The project was prepared for a family of three – a married couple with a teenage son. A friendly golden retriever is also a resident of the house. The investors love minimalism. That is why they made it clear that they were aiming for a modest building form that would correspond with the characteristic semi-detached housing of the neighbourhood.
The interior was furnished in the spirit of simplicity. – The investors wanted a functional layout of the rooms and well-thought-out areas for each member of the family,” says Ewelina Jankowska. Plenty of daylight penetrates inside thanks to numerous large glazings.
Stary Grunwald is a charming corner of Poznań. It is dominated by cosy residential buildings. These are mainly old buildings, next to which houses with contemporary architecture have started to be built in recent years. It is a place where tradition meets modernity, creating a coherent and fascinating atmosphere for living.
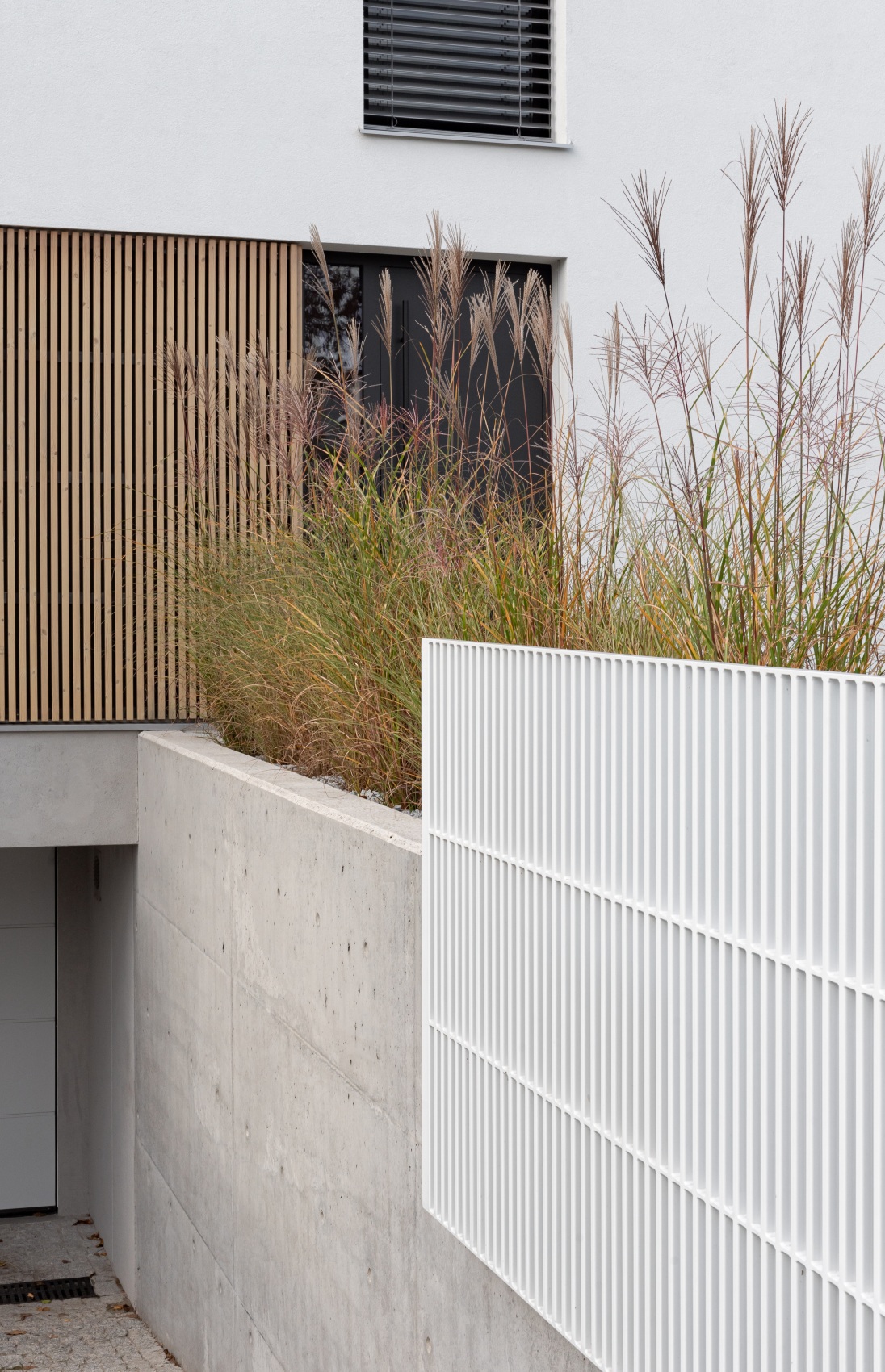
About the studio:
Ev Architects – is an in-house architectural studio founded by Ewelina Jankowska, a graduate of the Faculty of Architecture at Poznan University of Technology, a member of the Association of Polish Architects SARP and the Association of Interior Designers SAW. The office has been operating since 2005 and is a team of harmonious, creative people. – We strive to make the architecture we design as comprehensive as possible, which is why in addition to architecture projects we also do interior design. In the design process, the most important thing for us is the dialogue with the client, where, by getting to know their needs, we are able to create a building that is harmonious, unique and at the same time meets the established requirements. It is important to fit the building into its context – urban space, greenery or specific lighting. We consider it crucial in the design process to take care of a clear functional layout, a corresponding logical structure, as well as good proportions. When designing, we are guided by achieving consistency of form and appropriately selected materials,” reads the studio’s website.
design: Ewelina Jankowska Ev Architects(https://ev-architects.pl/)
photo: Przemysław Turlej
Read also: Single-family house | Poznan | Minimalism | Concrete | Wood | whiteMAD on Instagram

