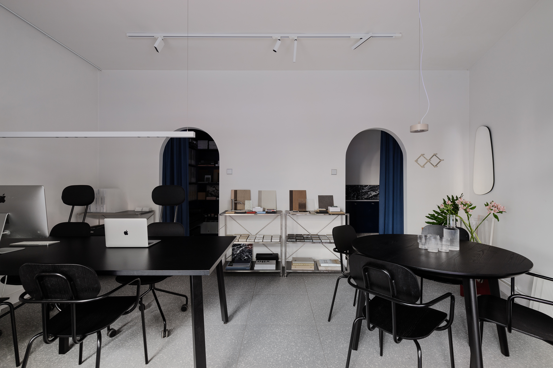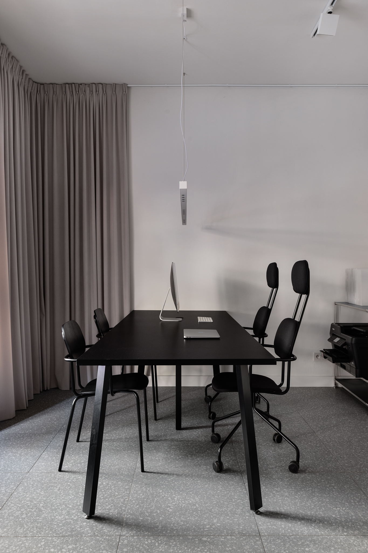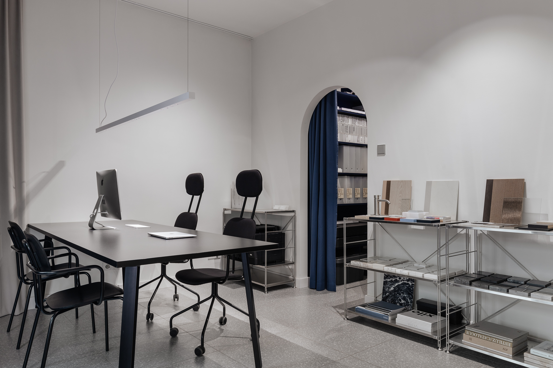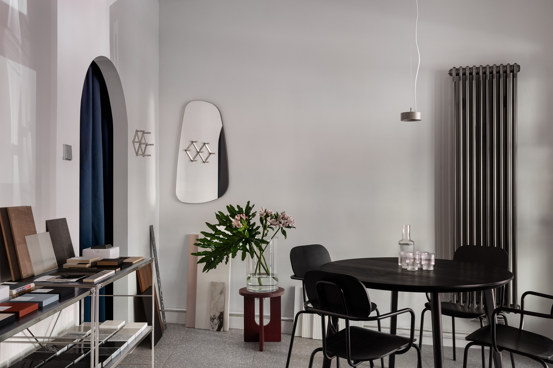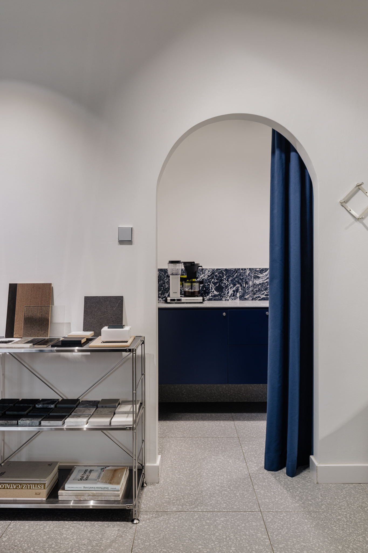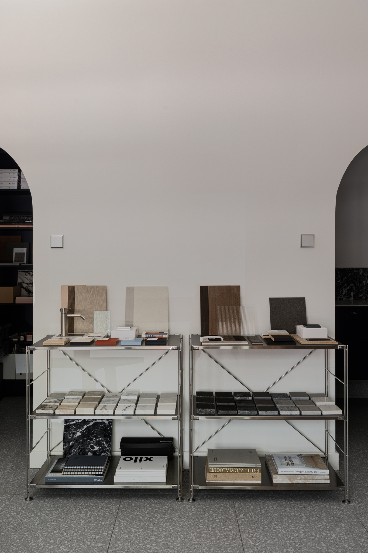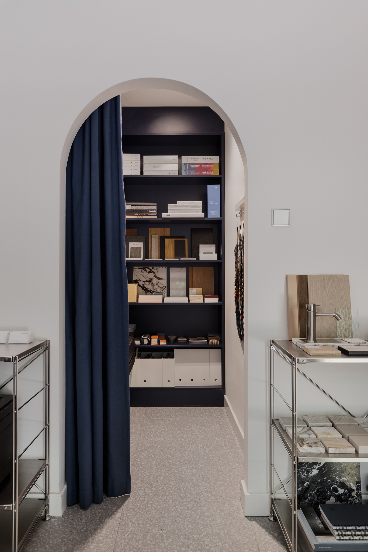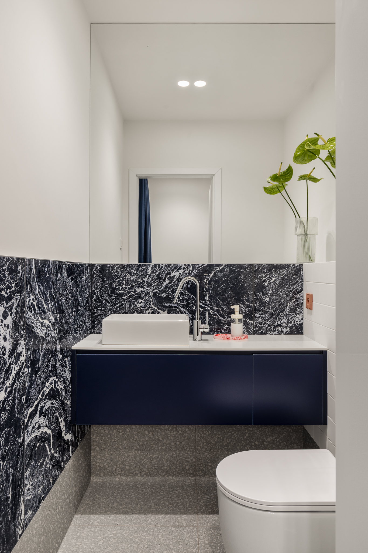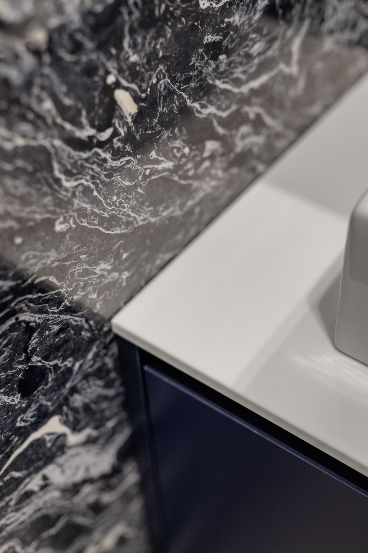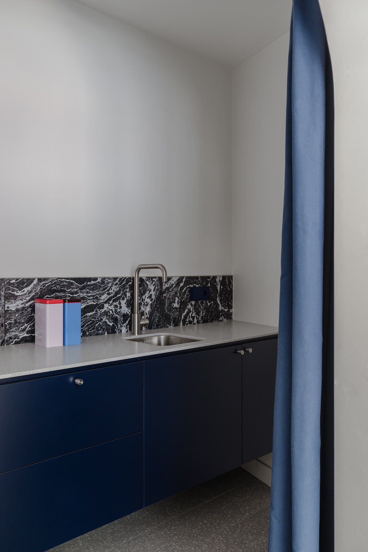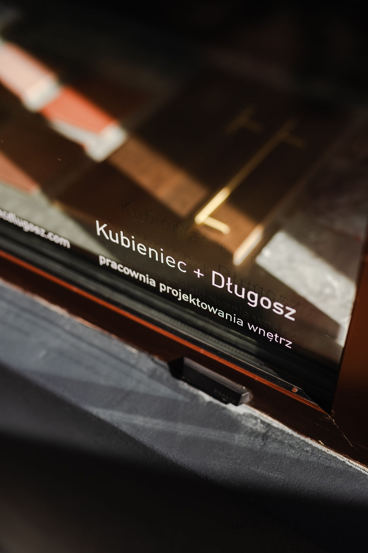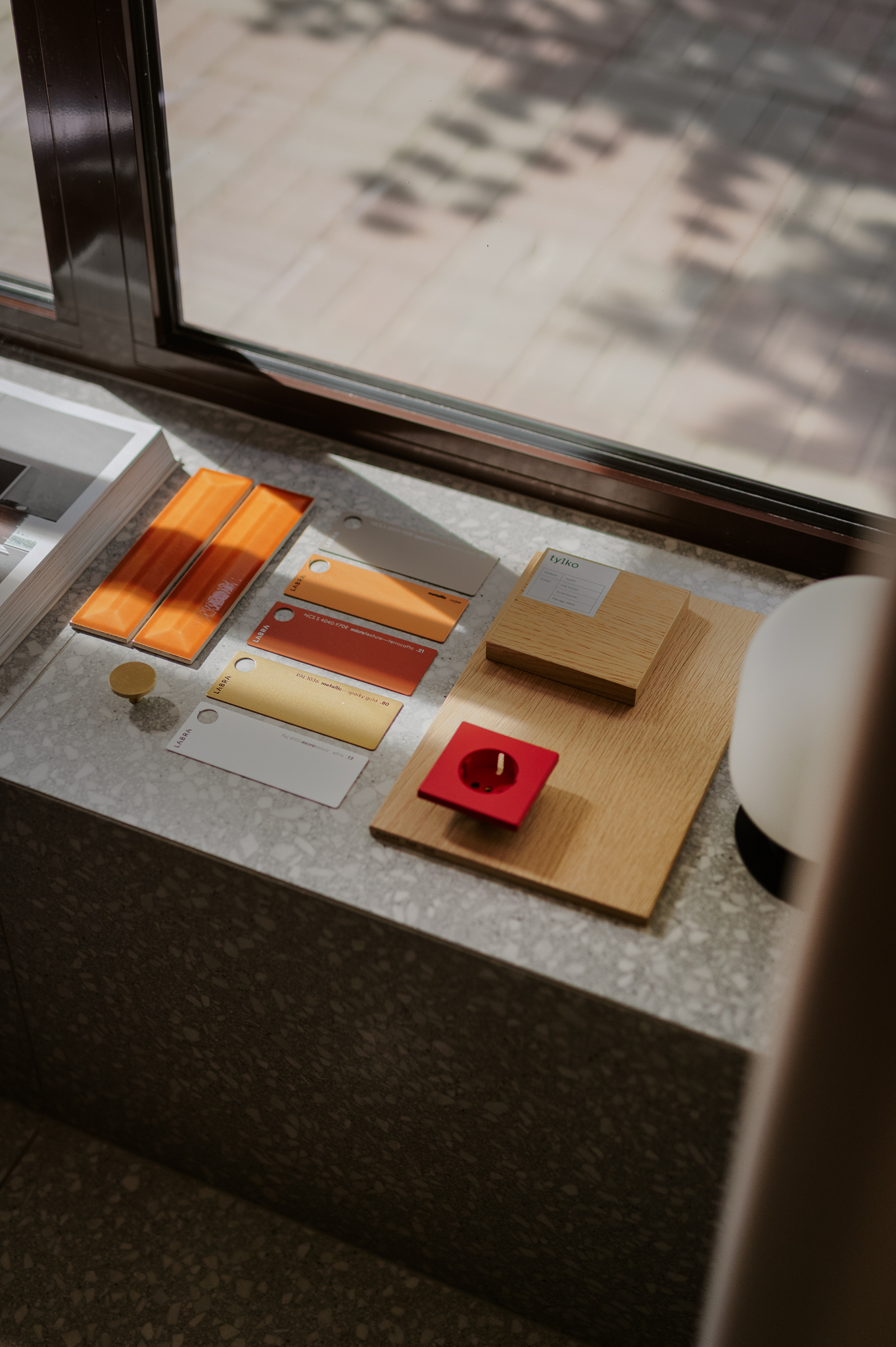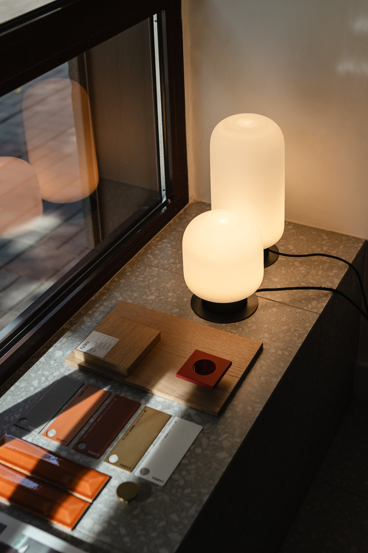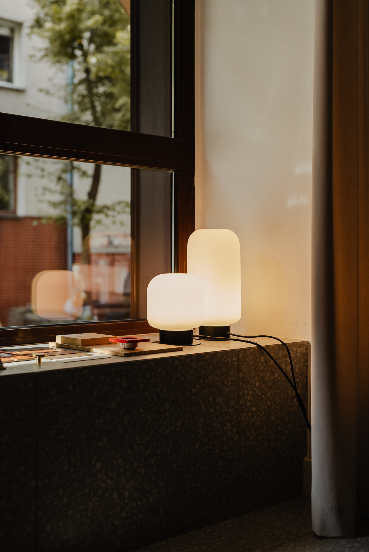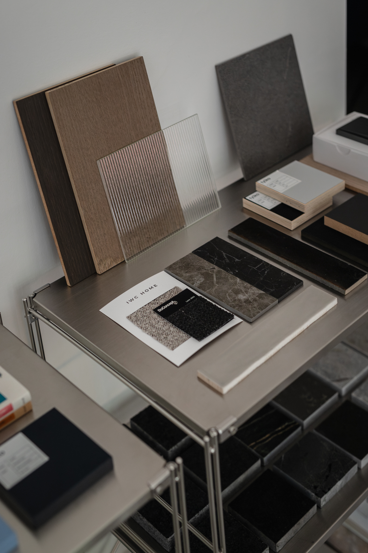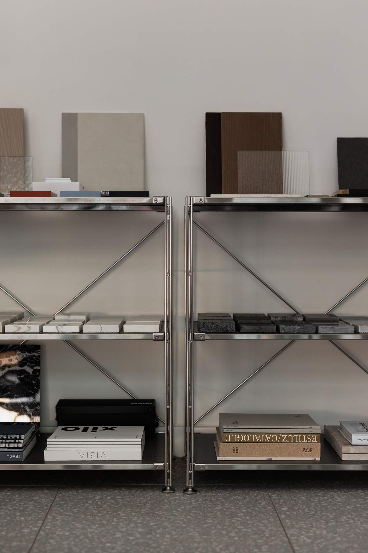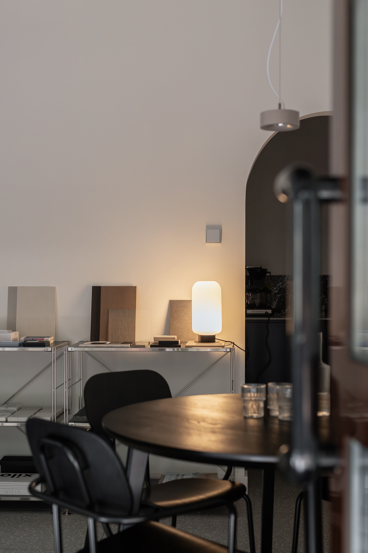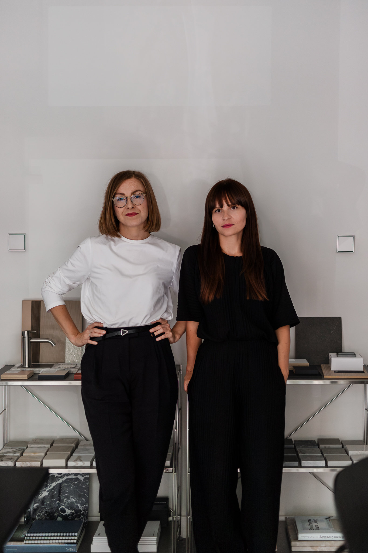“The design of our atelier was quite a challenge on the one hand, and on the other hand a great opportunity to translate the style and manner of our work into the interior. We assume that in order for an interior to best serve its user, it must be a response to their needs. This applies both to residential interiors, but also to public spaces, the workplace.” – start the architects
“We always use a variety of materials in our work, and we work a lot with samples and actual products. We much prefer to be able to see a particular material live, to juxtapose it with other materials, textures or colours. This gives us confidence in the decisions we make with our clients. This is why various materials, samples are an important part of our workshop. They act as a base for our work, which of course changes and expands on an ongoing basis with new trends, with new needs.” – add
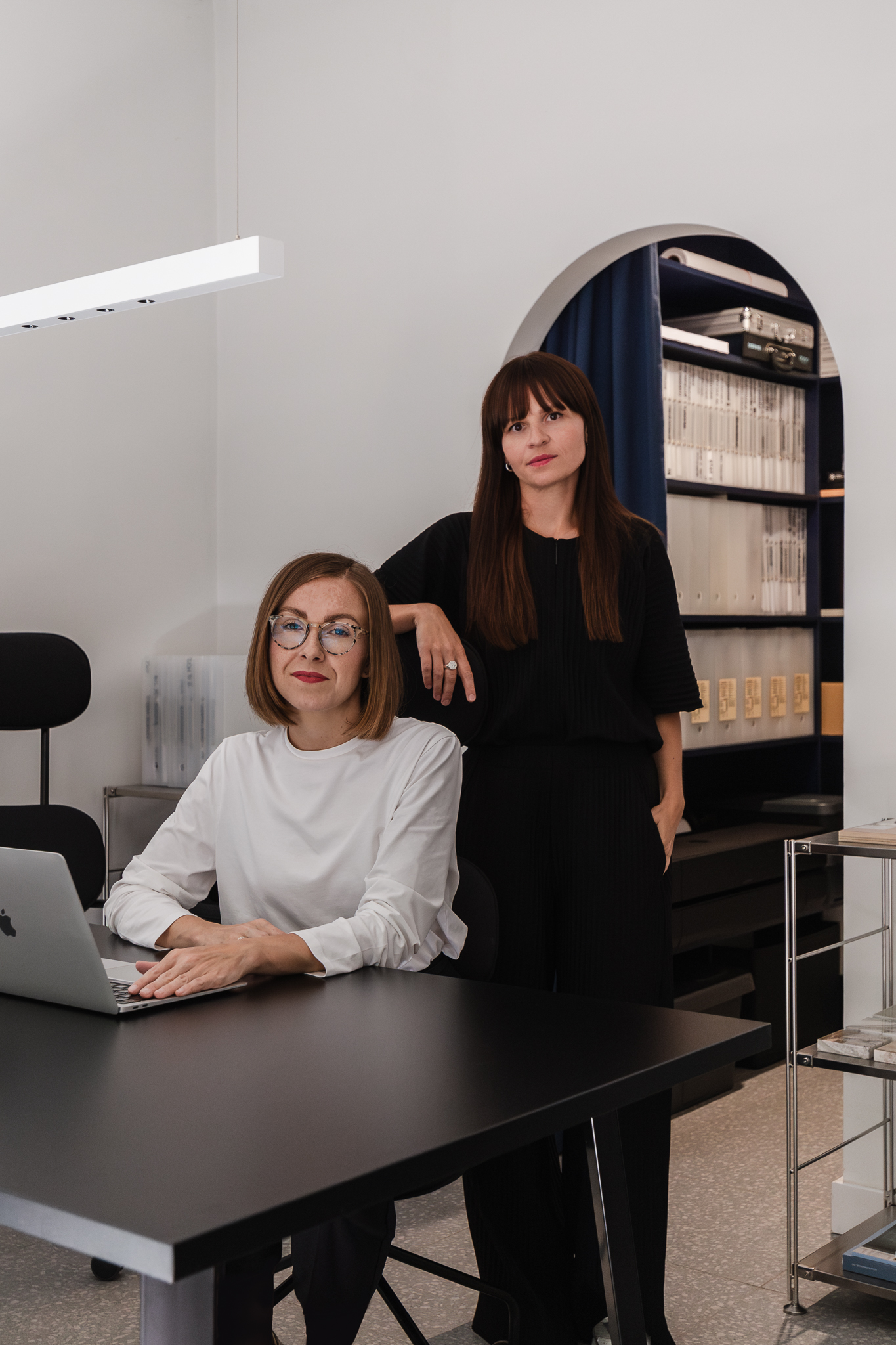
When finishing the space, the architects tried to use solutions that, during meetings, they could also show to clients. Thanks to the fact that the backroom is not closed, it sometimes serves as a showroom during meetings, clients have full access to it and can see some of the design solutions live.
The front part of the premises, which is visible from the street, was intended to be very minimalist, equipped only with the necessary elements. There is a large work table with office chairs, and an area for meeting clients at a round table. In addition, there are low stainless-steel shelving units, housing a handy printer and providing a display for materials. The colour palette used is also limited and is intended to encourage concentration and work. The floor of the entire office is finished in grey spotted tile, reminiscent of terrazzo. All the furniture is black and the accessories, including the radiator and light switches, are in stainless steel. The entire space is closed off from the shop window by a large fleshy curtain in a broken colour, which we can use to slightly obscure ourselves from the street if necessary.
“The front and back sections are separated by aisles topped with arches, where instead of doors we have navy blue thick curtains. We wanted to be able to shade the back room quickly, while at the same time the addition of the fabric improves the acoustics and warms the interior. To the left is the storage area, where we focused on storage functionality. Here we have floor-to-ceiling furniture built to measure, with space for a plotter, office supplies, documentation of archived projects, a stock of samples and finishing materials, fabric swatches, grouts and all the other things necessary for work. To the right, on the other hand, we have the social area of the back office. Here we find a comfortable kitchen and a toilet. The dominant colour in the backroom furnishings is navy blue. In addition to curtains, we also have customised furniture fittings in this colour. The kitchenette is in a suspended form, which adds lightness to the interior and optically enlarges this space. We also opted for a kitchen without hanging cabinets. The handles, sink and faucet are in a stainless steel finish. In the bathroom and kitchen, we used the same navy blue patterned tile. Here we have accents in the form of coloured light switches and sockets. The rest is finished in broken white. Also, we painted all the walls in the premises in a broken shade of white, which we feel comfortable in. We have used various types of lighting in the studio. The main lighting is different models of spotlights on a ceiling track. Additional lighting for work is a long pendant lamp above the desk and a pendant luminaire above the meeting table. In the backroom, on the other hand, we used recessed, rimless luminaires with a withdrawn directional light source. Through the use of different luminaires, our clients can see different types of lighting directly in our space. We try to make sure that our space welcomes guests with cut flowers and the smell of freshly ground coffee, so that in addition to working comfort, we create a friendly place for meetings and conversations, both business and private.” – say the architects
About the studio:
The history of the studio began in 2013. The first project realised under its banner, was a shop with Silesian design, Geszeft. This project was widely commented on and appreciated in many industry competitions and became an important factor for the further development of the studio.
“We are graduates of the Faculty of Architecture at the Silesian University of Technology, which has a strong influence on the design approach of the studio. We are close to the values of the so-called Silesian school of architecture. We try to focus on the problem and not just on showy solutions. We are not concerned with decoration in our work. It is the result of design decisions. We develop designs in terms of their functionality, technical feasibility and durability. We think about the project comprehensively; starting with the concept and ending with author supervision and a photo shoot. We work with proven specialists and contractors from various sectors. The entire design process is developed together with the client, with whom we talk, consult and analyse various aspects and possibilities, trying to understand their point of view and needs. We work with individuals as well as representatives of business or public institutions. Despite being firmly rooted in the Silesian design landscape, where modernism is a frequent inspiration, we try not to stick to one style, but rather look for different solutions, suitable for specific audiences. On the one hand, we observe global trends, while on the other we also look at local traditions. Some of our designs are characterised by simplicity and minimalism, while others are more playful with form, texture and colour. All this is the result of conversations, meetings and specific expectations that we want to respond to.” – reads https://kubieniecdlugosz.com
photos: Patryk Polewany / https://polewany.com/
Read also: Architecture in Poland | Katowice | Interiors | whiteMAD on Instagram| Interiors | Office | Polish designers

