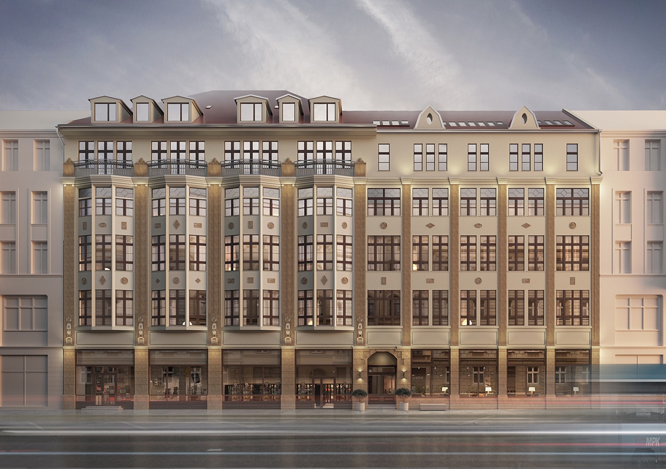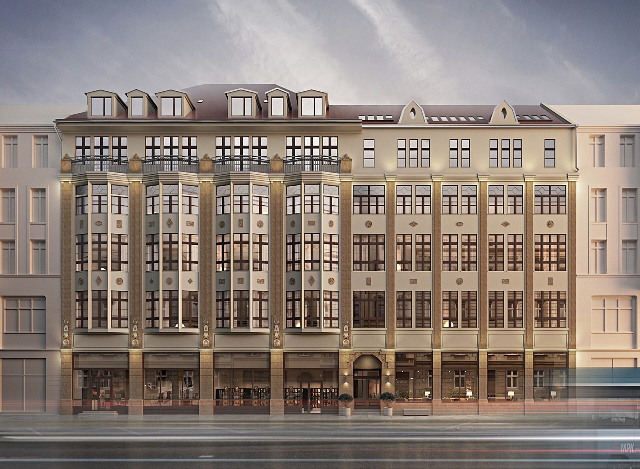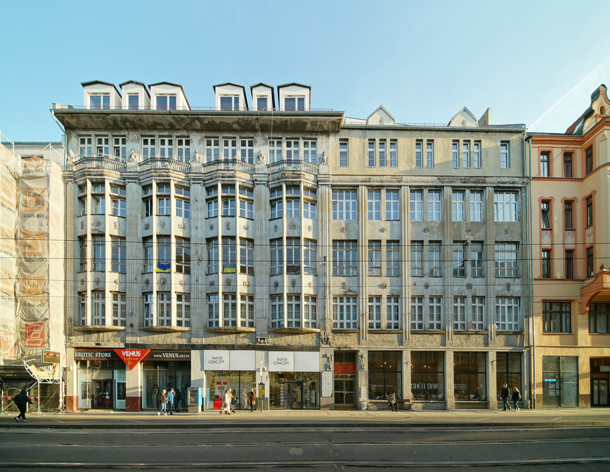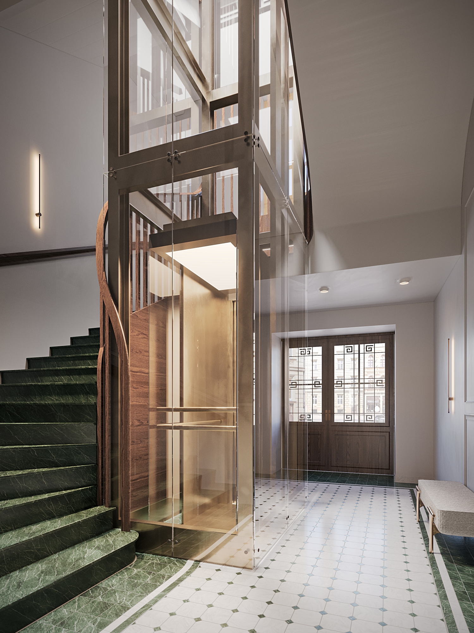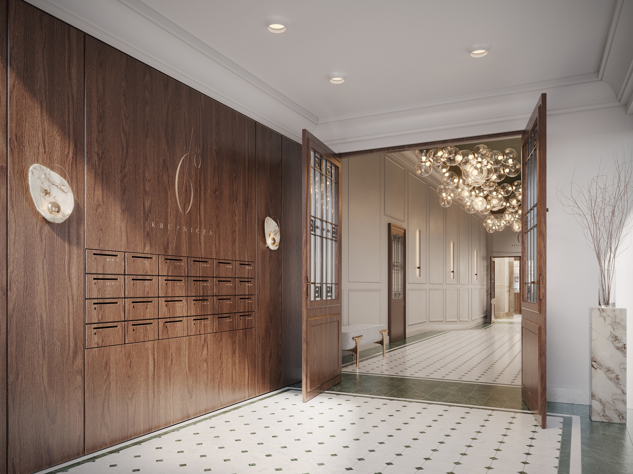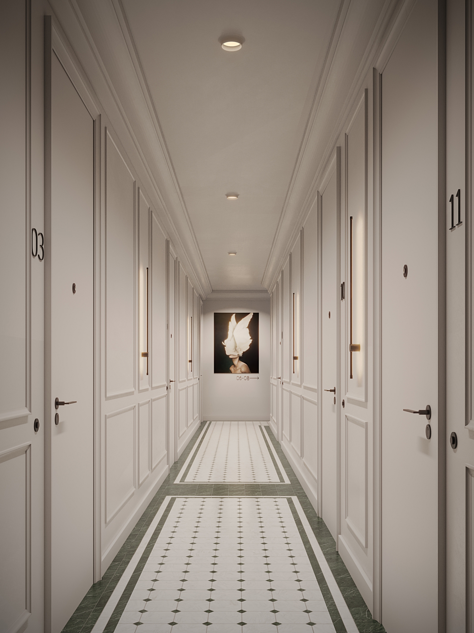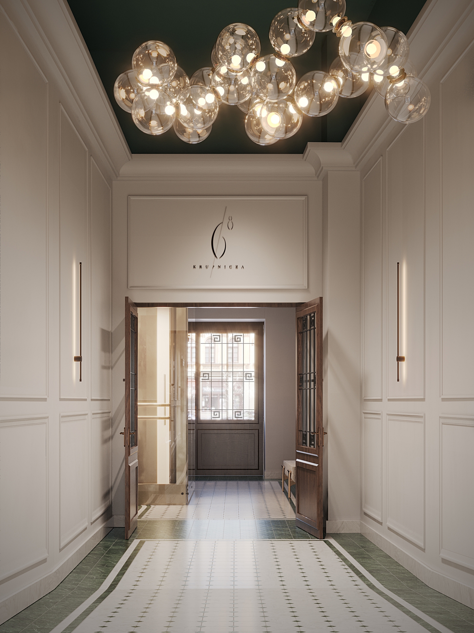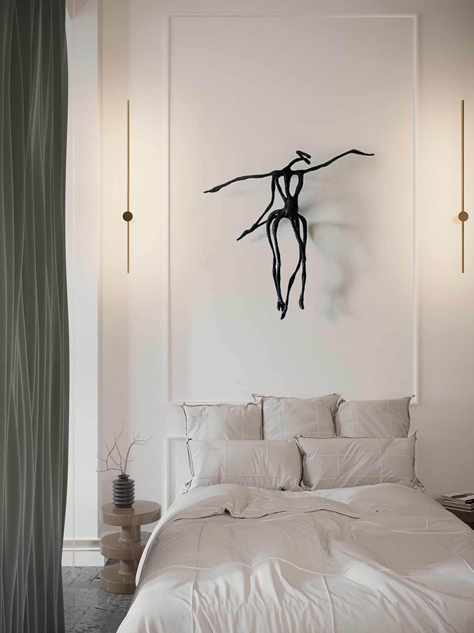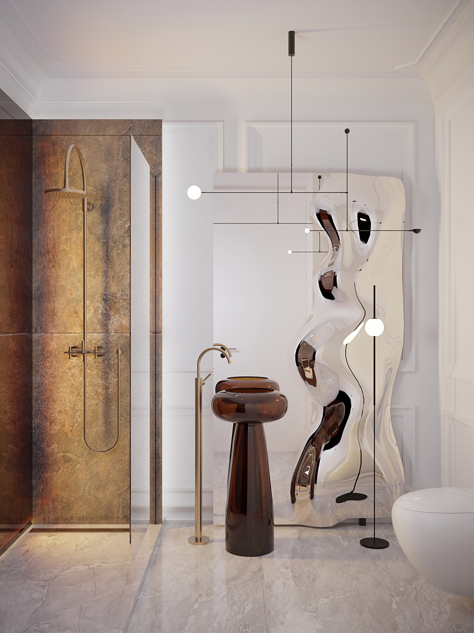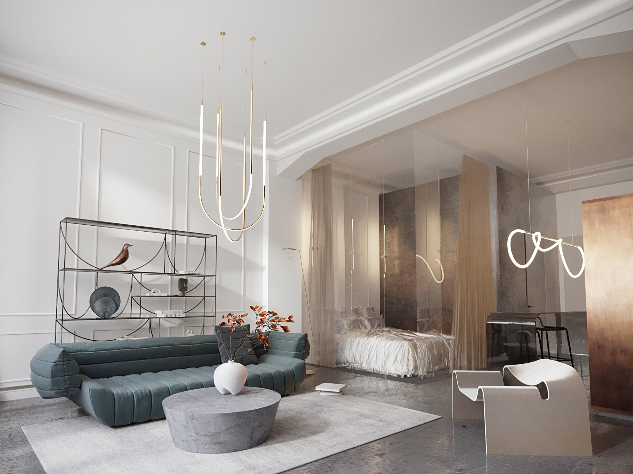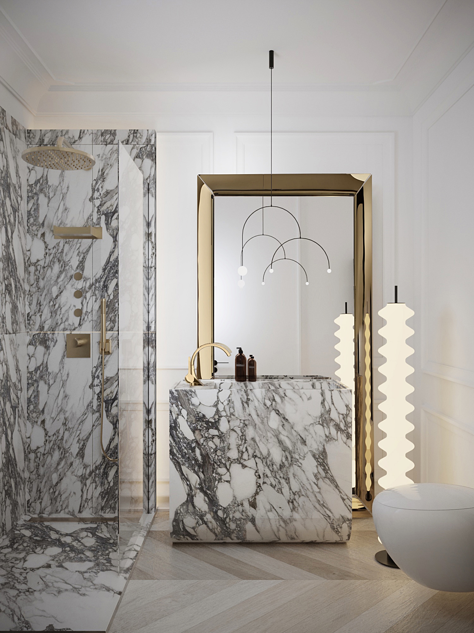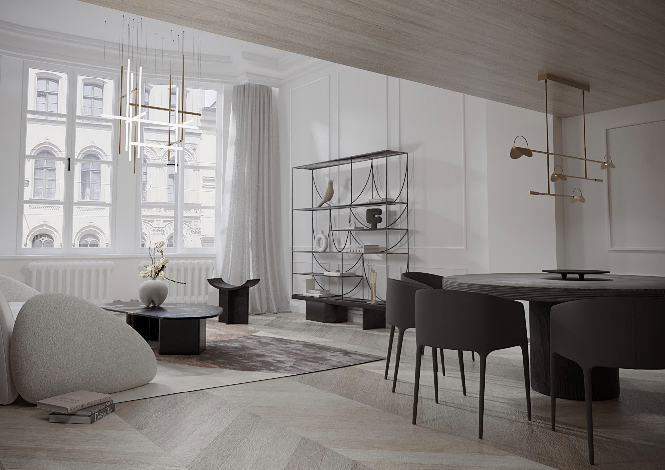A large tenement house standing in the heart of Wrocław at Krupnicza 6-8 will undergo renovation. Although the building survived the war, it has lost much of its original appearance over the years. During the works, the old character of the block will be restored – everything will be done in consultation with the Lower Silesian Regional Monument Conservator. The building will house 12 luxury flats with a view of the Old Town or the inner courtyard. The design for the renovation of the building was made by the Rega Projekt studio.
The building at 6-8 Krupnicza Street in Wrocław was erected in 1910 according to a design by the Erlich brothers, as the J. Z. Hamburger. It housed elegant shops and cafes in the main wing, and offices, small shops and factories in the less representative part and in the annexes.
The Krupnicza 6-8 tenement house today. Photo author: Neo[EZN]/fotopolska.eu, License: CC-BY-SA 3.0
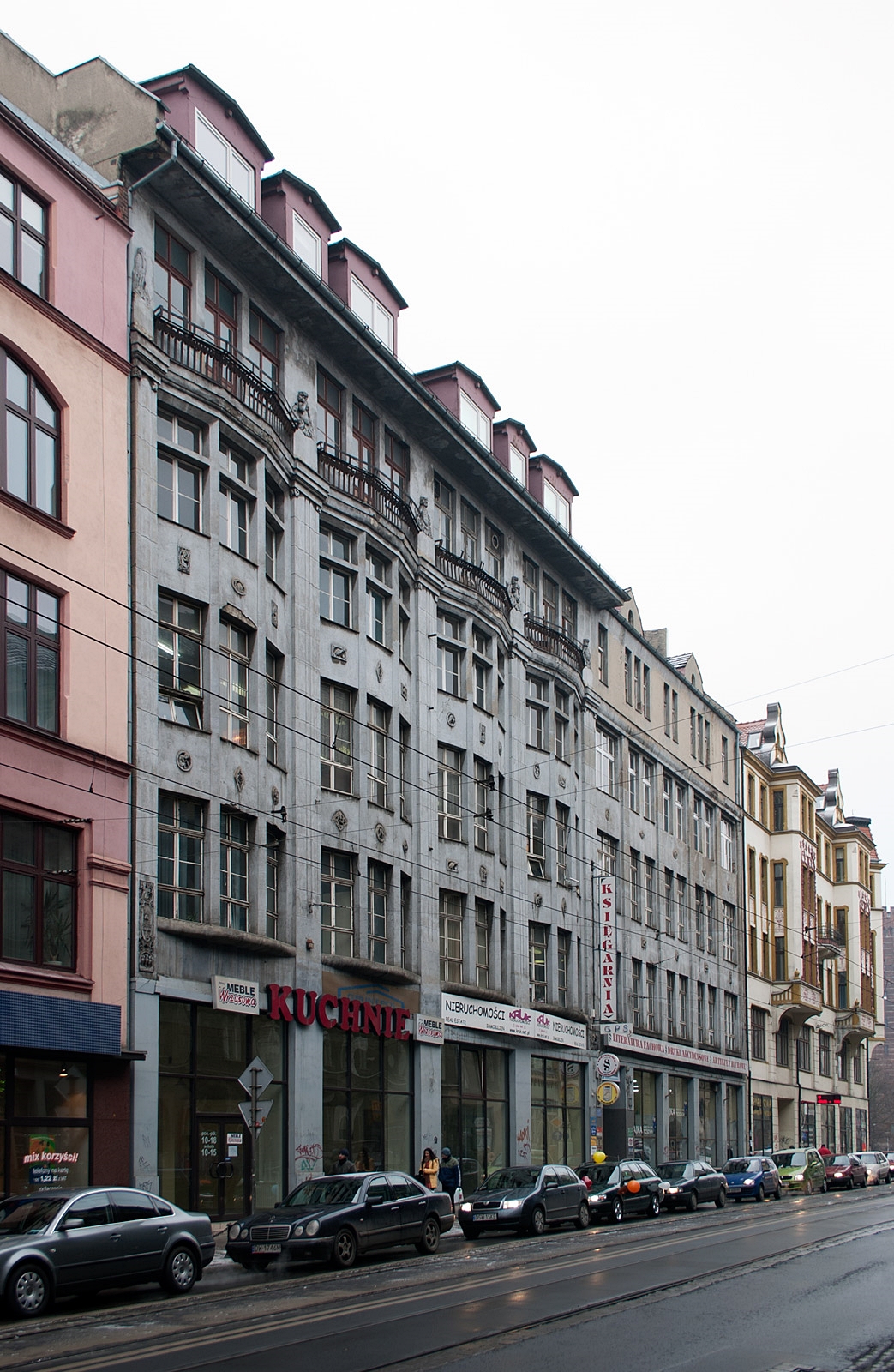
The edifice had four to five storeys in different parts of its body. The original façade with German Art Nouveau (Jugendstil) features in the northern part consisted of four bay windows and was finished with sandstone cladding. The bays were decorated with panels with symbols of commerce and work as well as motifs of children and animals. Thanks to skilful interventions, the façade acquired the dynamism and character of modern (for the time), metropolitan Western architecture. The second part of the façade was not as striking. The building was historically designed to be multifunctional and easy to convert. The post-and-beam structural system allowed for a plan with open spaces served by six entrances, five staircases and three lifts. The monumental body and strong elevations made the building a worthy representative of the architecture of multifunctional tenement houses of the pre-World War I period, and thus an important accent in the urban planning of the historic centre of Wrocław.
Krupnicza 6-8 now and after renovation. Photo: Piotr Popów and Rega Projekt
Krupnicza Street is one of the few streets in Wrocław’s Old Town to have retained almost all of its original appearance. All the more so during the design work every effort was made to recreate the appearance and character of the former block. The design work was carried out in consultation with the Lower Silesian Regional Conservator of Monuments and consisted in particular in the renovation and restoration of historic windows, sculptural and stucco details, as well as the restoration of the entrance portal from Krupnicza Street and its restoration as the representative main entrance to the building. The project also includes the restoration of the original shopfront divisions with a design for signage space to showcase the elegance of the building by systematising and unifying advertising.
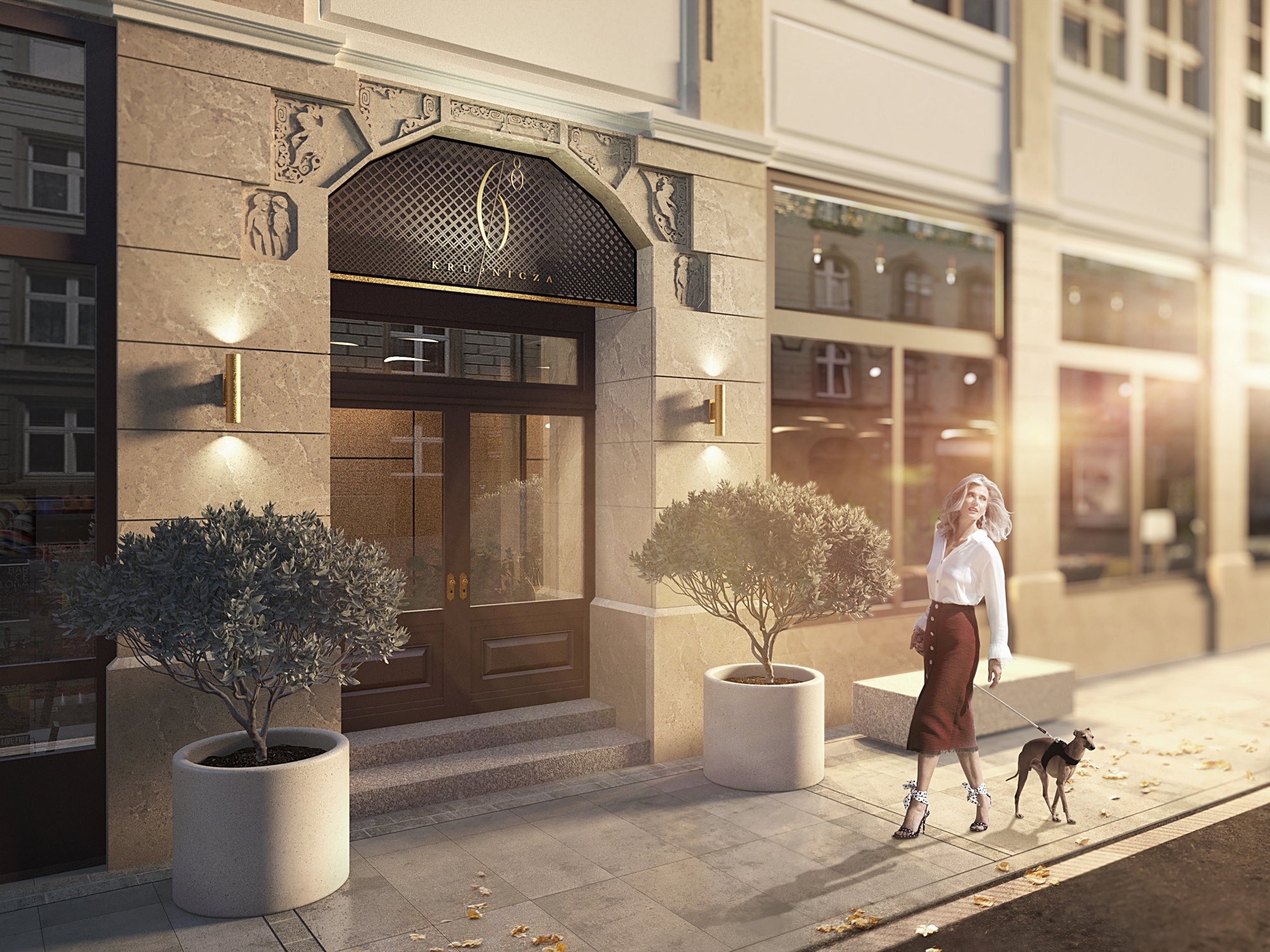
In addition, changes are envisaged in the interior of the building, consisting of the reconstruction of the entrance hall with the separation of a vestibule and a representative foyer with an open staircase. Within the reconstructed floors of the building, it is planned to change the use of the existing commercial premises into residential premises, separating 12 luxury flats on each of the two residential floors with a view of the Old Town or the inner courtyard. Thanks to the existing storey height, each flat has the possibility of building an internal mezzanine floor to accommodate additional bedroom space.
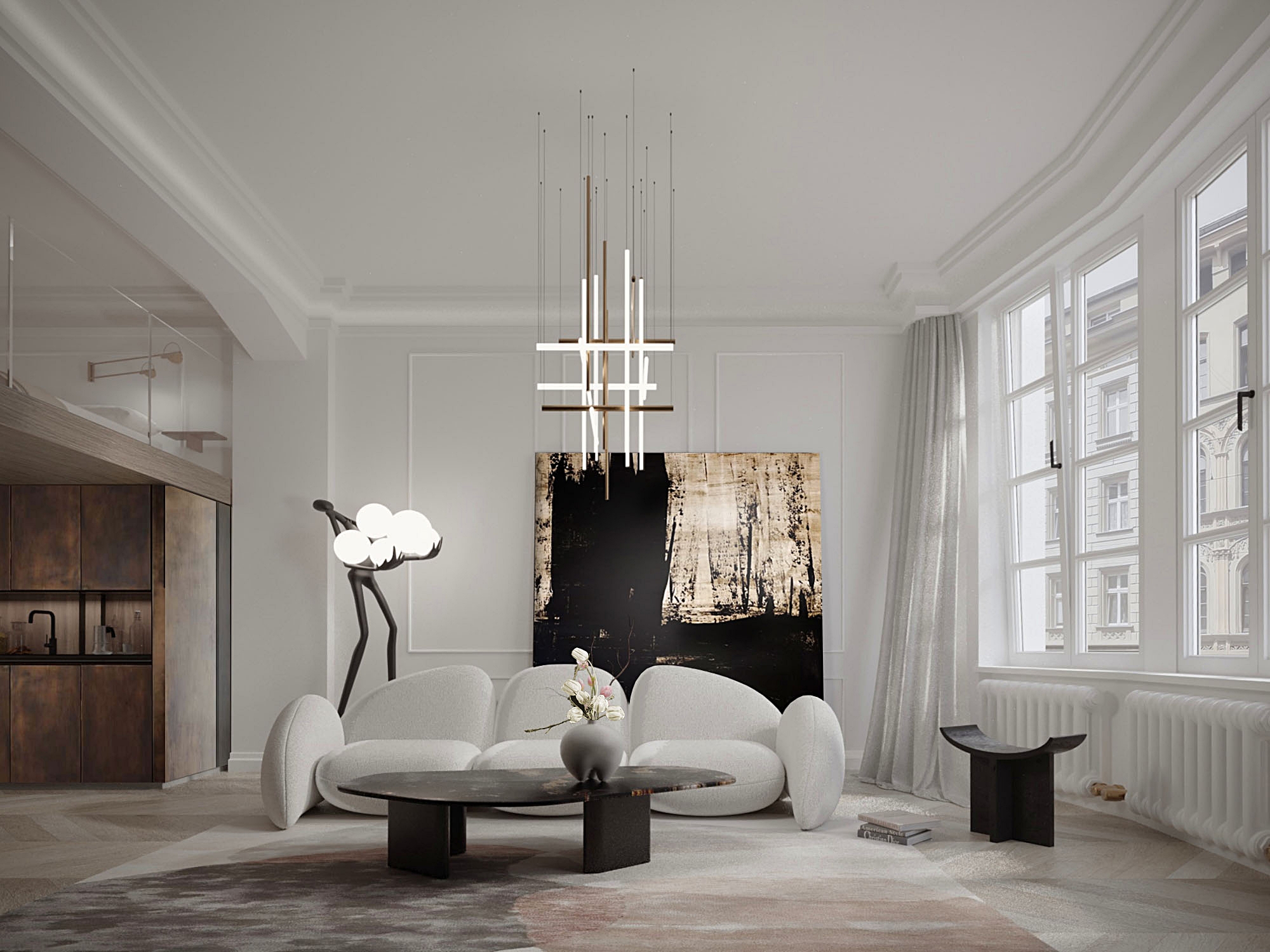
The project team hopes that, thanks to full respect for the existing fabric, their involvement in learning about the history and character of the place, as well as the analyses carried out, the reconstruction and renovation project created will contribute to the pre-war department store regaining its former importance and, once again, thanks to its new function and the restoration of the historic façade, it will make its mark as a distinctive point on the historic map of the exact centre of the capital of Lower Silesia.
Source: regaprojekt.pl
Read also: Architecture in Poland | Renovation | Monument | Wrocław | Architecture | Tenement | Metamorphosis

