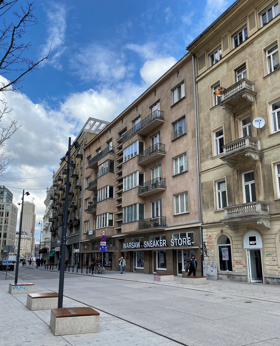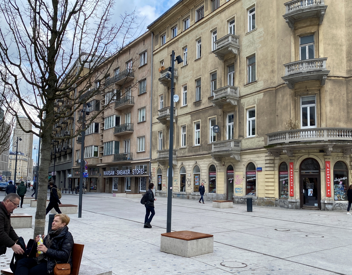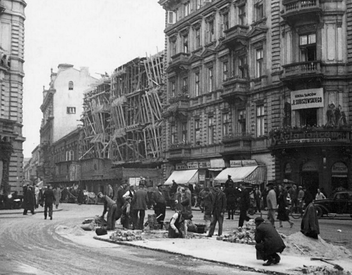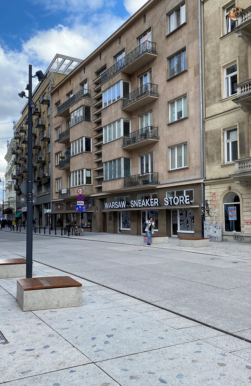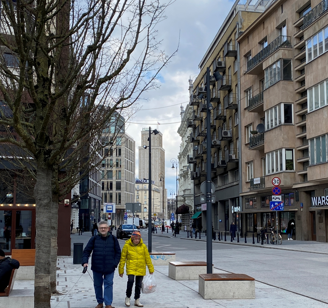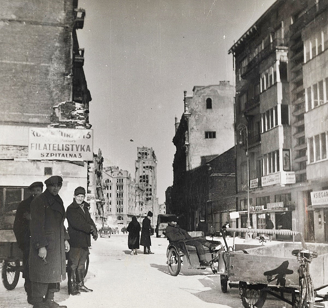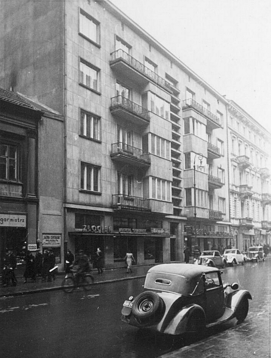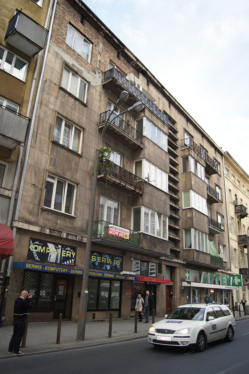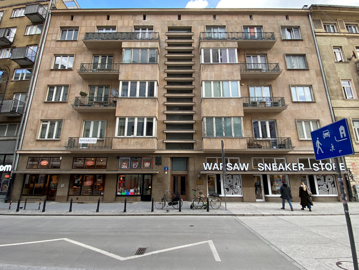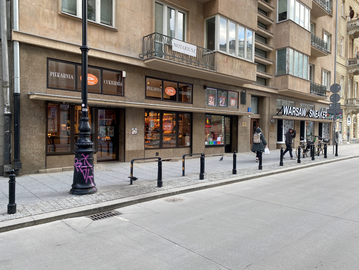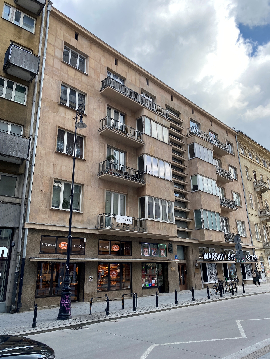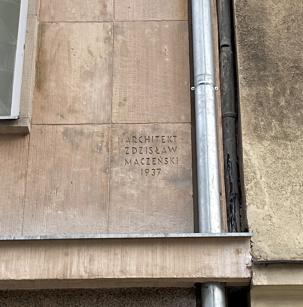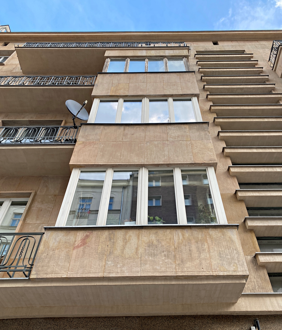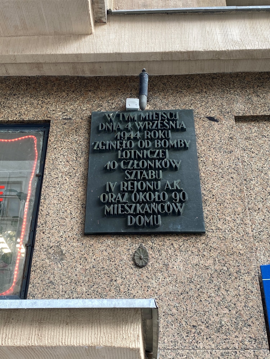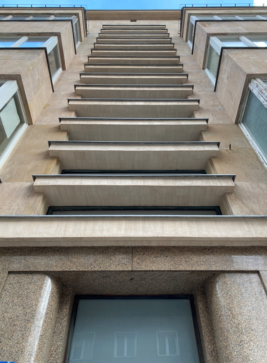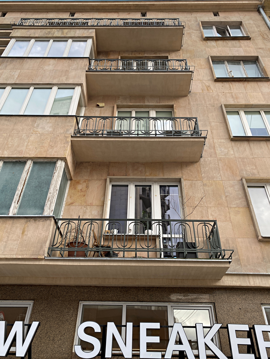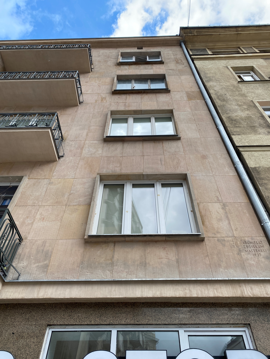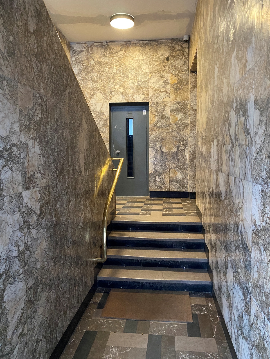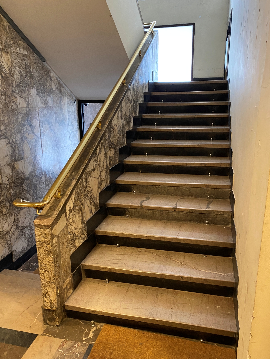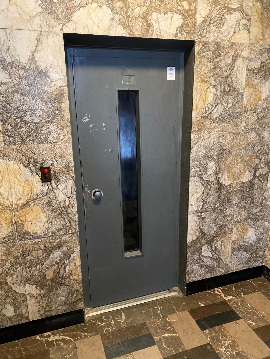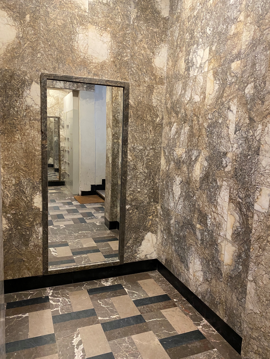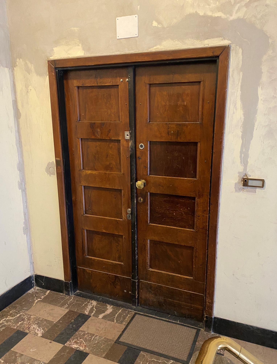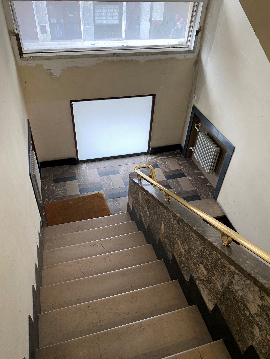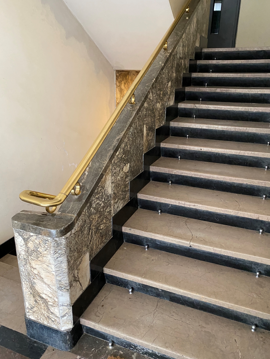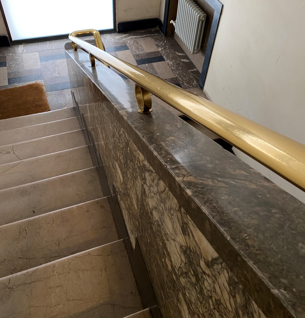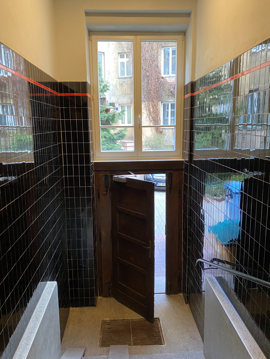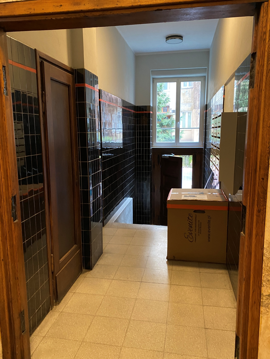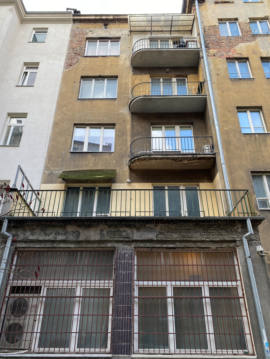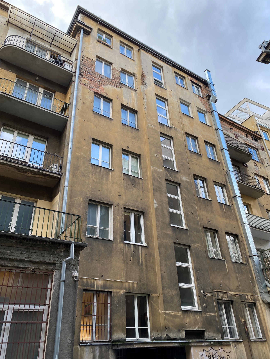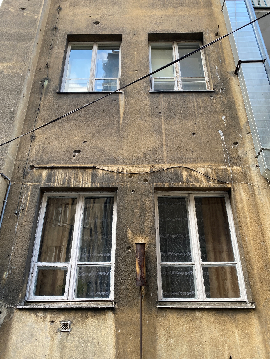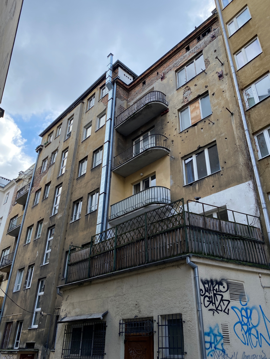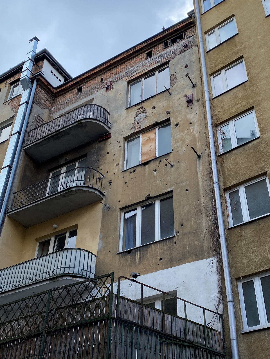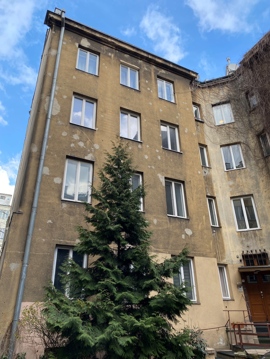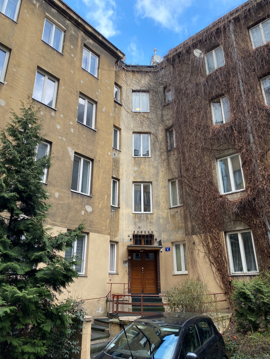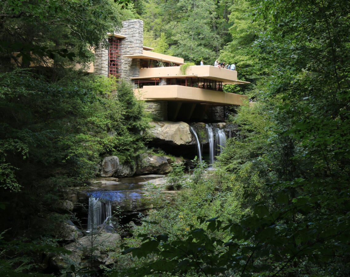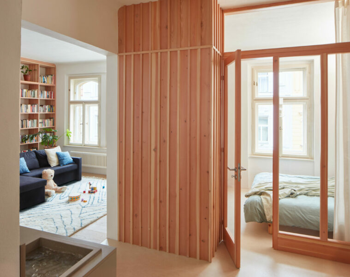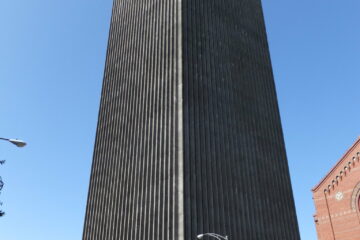One example of inter-war functionalism in Warsaw architecture is the building standing at 4 Szpitalna St. The building was completed in 1937 and its owner at the time was Eleonora Whitehead, sister of Jan Wedel.
The building was designed by the famous architect Zdzisław Mączeński (his signature can be found on one of the façade panels) and erected between 1936 and 1937 on the site of an older building from the 19th century. The new building replaced the older front part, while the annex was modernised and rebuilt. This is another building erected on Szpitalna Street for the Wedel family. Another building belonging to them, along with a factory, is located nearby – we wrote about it HERE.
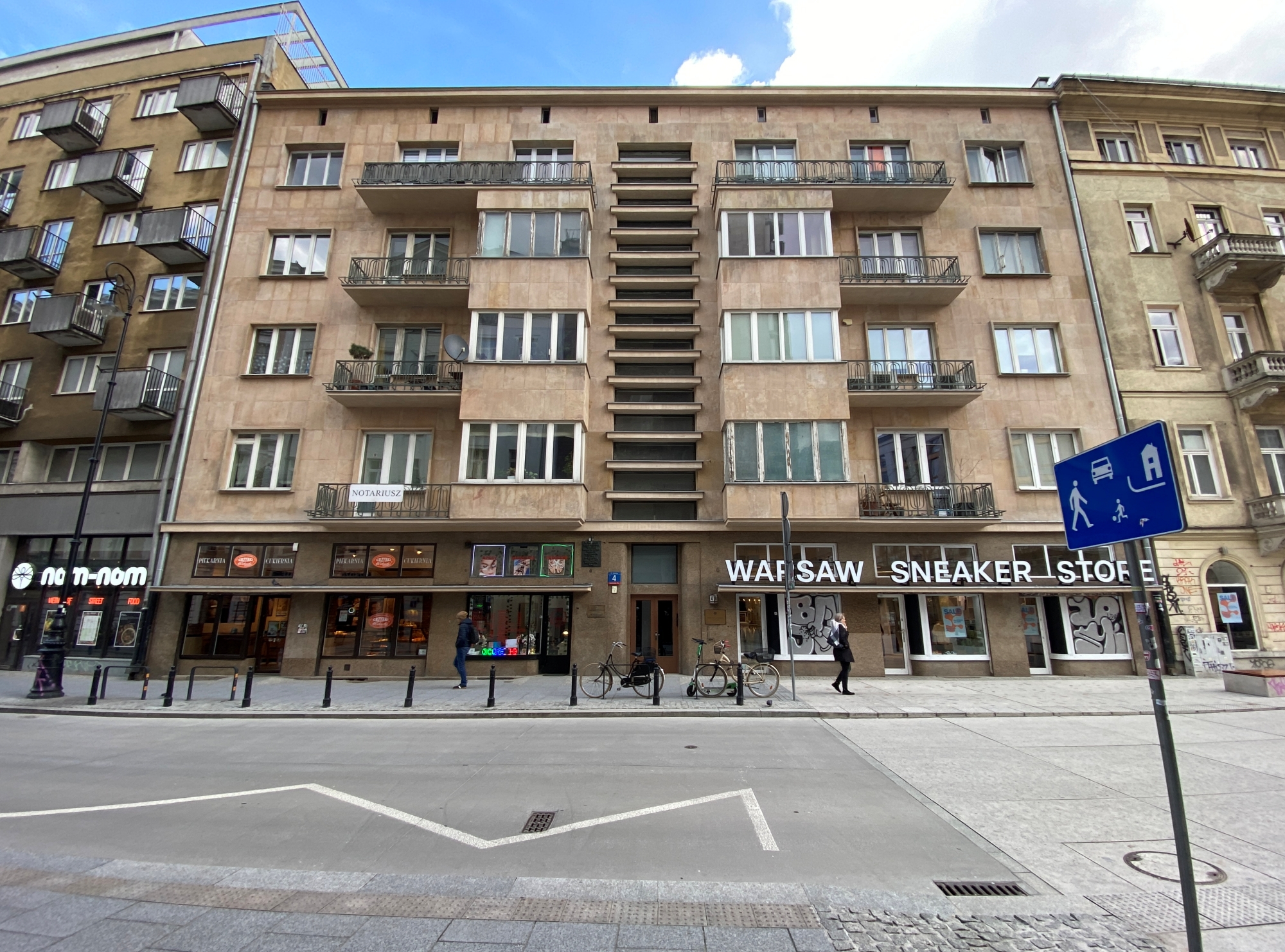
The tenement house standing at 4 Szpitalna Street is an example of the so-called luxury tenement houses from the interwar period. Its architectural concept combines innovative and traditional features (functional layout based on the division into official and servants’ quarters). The best materials were used in the construction of this four-storey building. The front elevation is finished with sandstone panels. The building has a high standard of finish in both the flats and the communication risers. The building is also a historical document of the Warsaw Uprising period. The tenement housed members of the State Security Corps, an underground police formation of the Government Delegation for Poland.
Szpitalna Street – construction of the tenement at No. 4 in 1937 and the same place today. Source: State Archive in Warsaw and whiteMAD/Mateusz Markowski
In September 1944, 10 members of the Headquarters of the 4th District of the Home Army and about 90 residents of the house were killed in the tenement by an aerial bomb. There is a commemorative plaque on the facade of the building informing about this event. The building survived the war in fairly good condition. The corner, damaged by a bomb explosion, was rebuilt after the war. Bullet marks can still be seen on the rear façade.
The tenement house at 4 Szpitalna Street just before the war and in 2024. Source: State Archive in Warsaw and whiteMAD/Mateusz Markowski
The building has retained almost all of its original door woodwork and much of its window woodwork. The original decoration of the staircase has also survived, as have the walls clad in colourful marbles (including Dębnik and Kielce marble) and travertine. Of the original furnishings, the cast-iron radiators, the balustrade with a brass hilt, the stone floors and the entrance door to the building have survived. Pre-war decorations can also be seen in the décor of the flats.
Szpitalna Street after the war and today. Photo author: Maria Chrząszczowa – from the exhibition ‘Kronikarki’ at the History Meeting House and whiteMAD/Mateusz Markowski
The building has been on Warsaw’s register of historical monuments since 2010. In 2022 it underwent a renovation of the front elevation.
Source: polskaniezwykla.pl, wikimapia.org
Also read: tenement | Warsaw | Architecture in Poland | Curiosities | whiteMAD on Instagram

