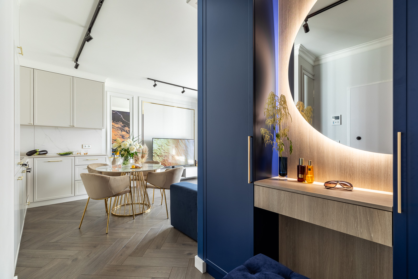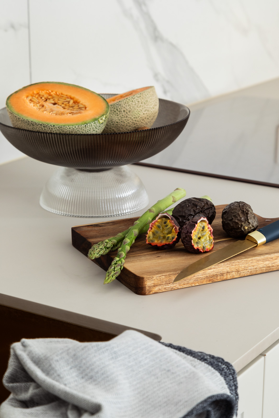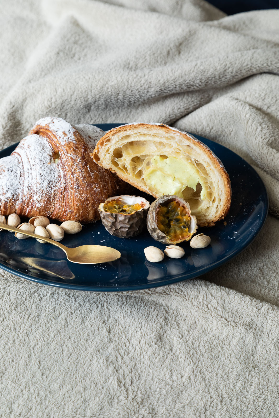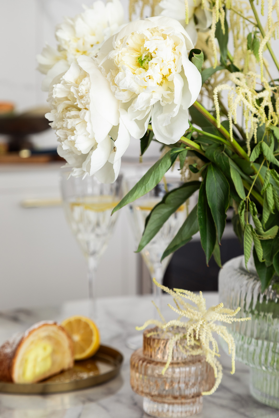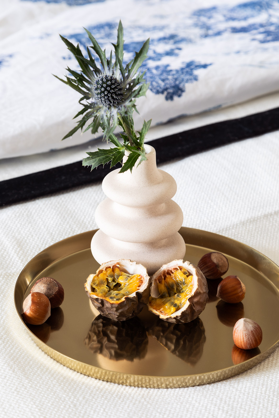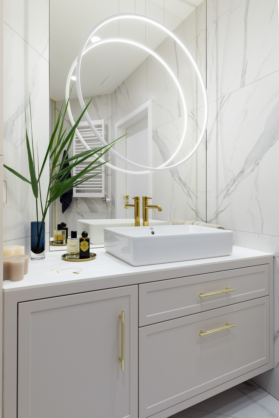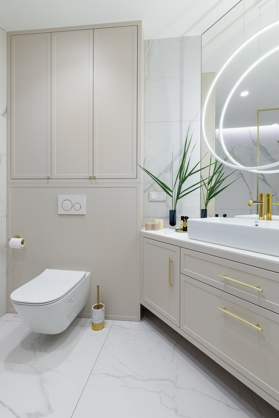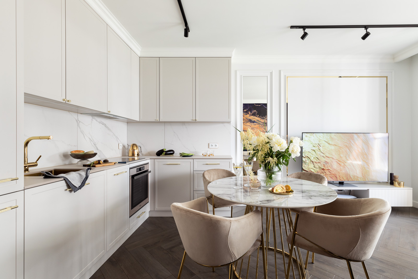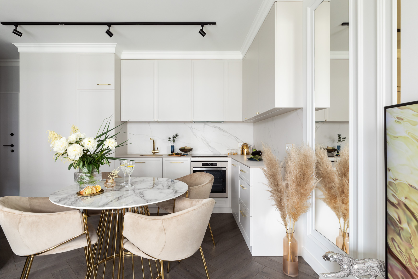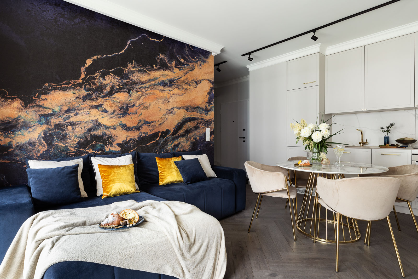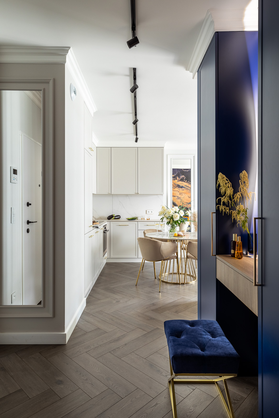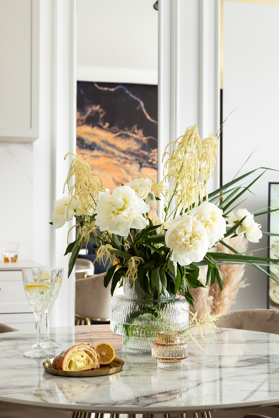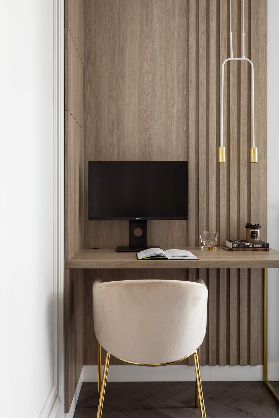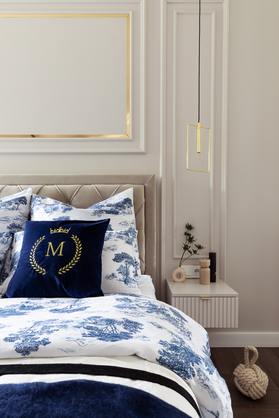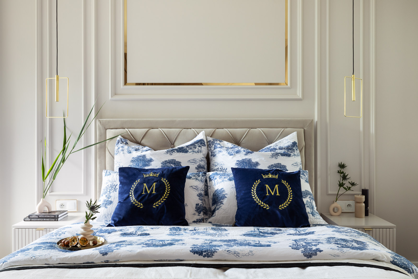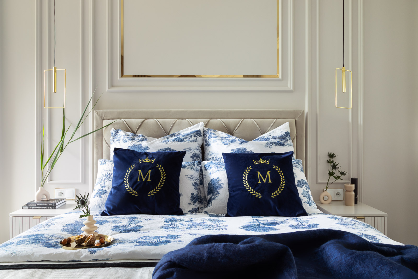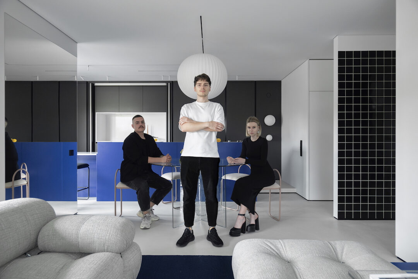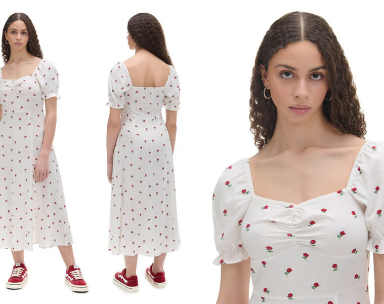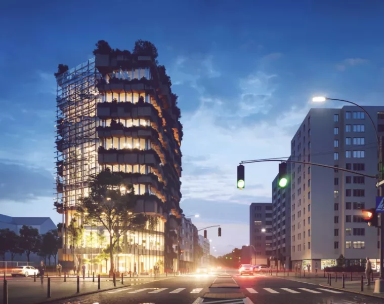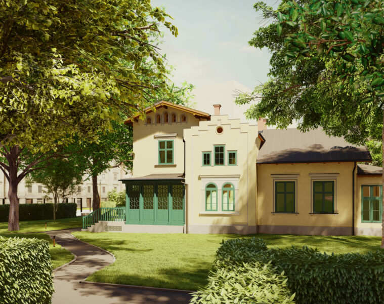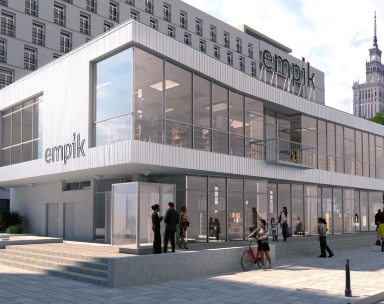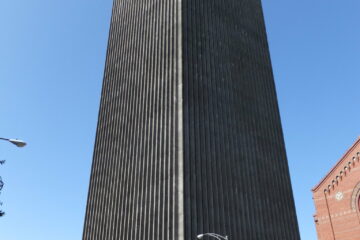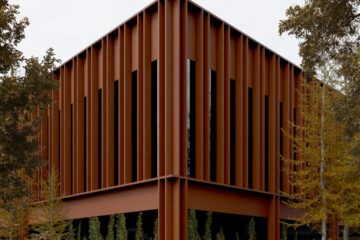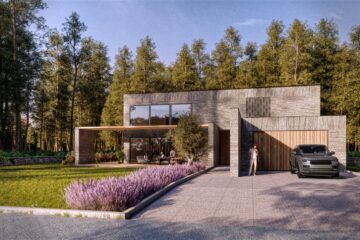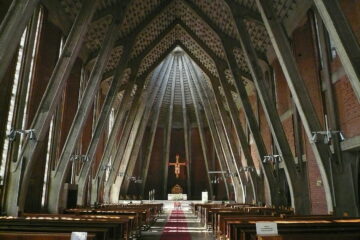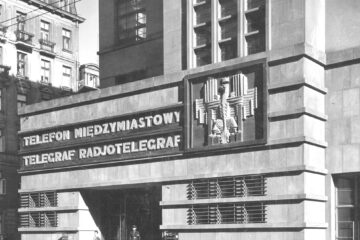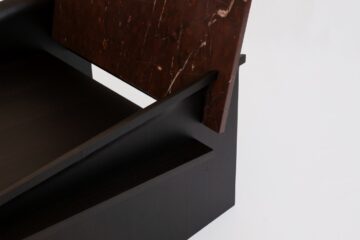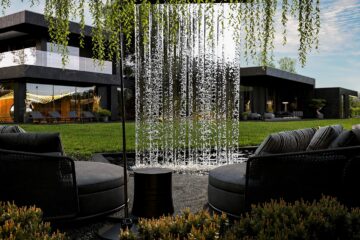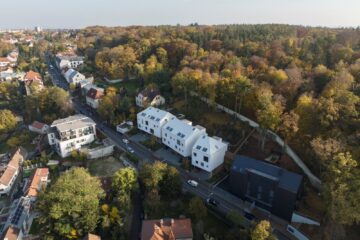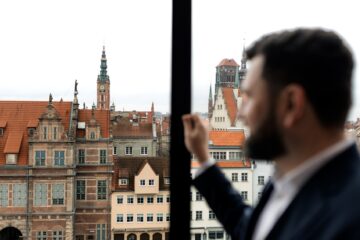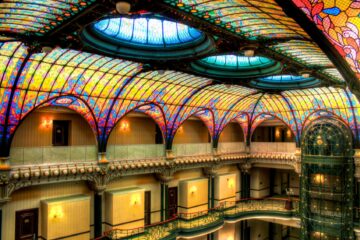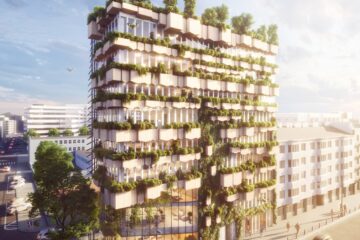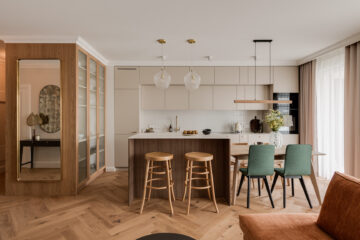Saturated navy blue is the leitmotif of this small 46-square-metre flat, located in Warsaw’s Bielany district. Its intense colour enriches the interior, which is full of stucco and moldings, decorative gold, soft velvet finishes and subdued tones. Navy blue can be seen in every room: from the built-in in the hall, through the corner and wallpaper in the living room, to the accessories in the bedroom and bathroom. The dream of the flat owners was a timeless, elegant interior with functional use of every square metre. And it was the balance between classic elements, modern solutions and decorative accessories that was the key to the clients’ satisfaction and the success of this realisation. The interiors were designed by Florentyna Paszko-Karczewska, founder of Tulumi Interiors, and photographed by Paweł Biedrzycki of the Kąty Proste studio.
As soon as you cross the threshold of the flat, you have a view of the elegant living area. An interesting, even surprising effect is created by a mirror in a stucco frame, in which the decorative wallpaper is reflected. This combination creates the illusion of a transition to another, mysterious room. The unique wallpaper pattern in shades of gold and dark blue contrasts with the light colour of the walls and furniture in the living room. The kitchen cabinetry, in muted beige, gently blends into the living room space, being a coherent part of it. The homeowners wanted the kitchen to have a non-working character, and their biggest dream when it came to furnishings was a gold-coloured sink. The living area was primarily intended as a place to meet and relax after a busy day at work.
Gold accessories, found in all rooms, complete the decorative effect of the interior. In combination with the marble pattern, the classical fir flooring or the muted colour palette, they make an extremely stylish and elegant combination. An equally important element that appears in all rooms is stucco. The wall and ceiling mouldings create a striking setting for the interior, giving it a unique character. To further emphasise this effect, gold mouldings, inscribed in the geometry of the stuccowork, are used in the living room and bedroom. The decorative stuccowork was also used as a frame for the mirrors, which reflect the light and optically enlarge the space.
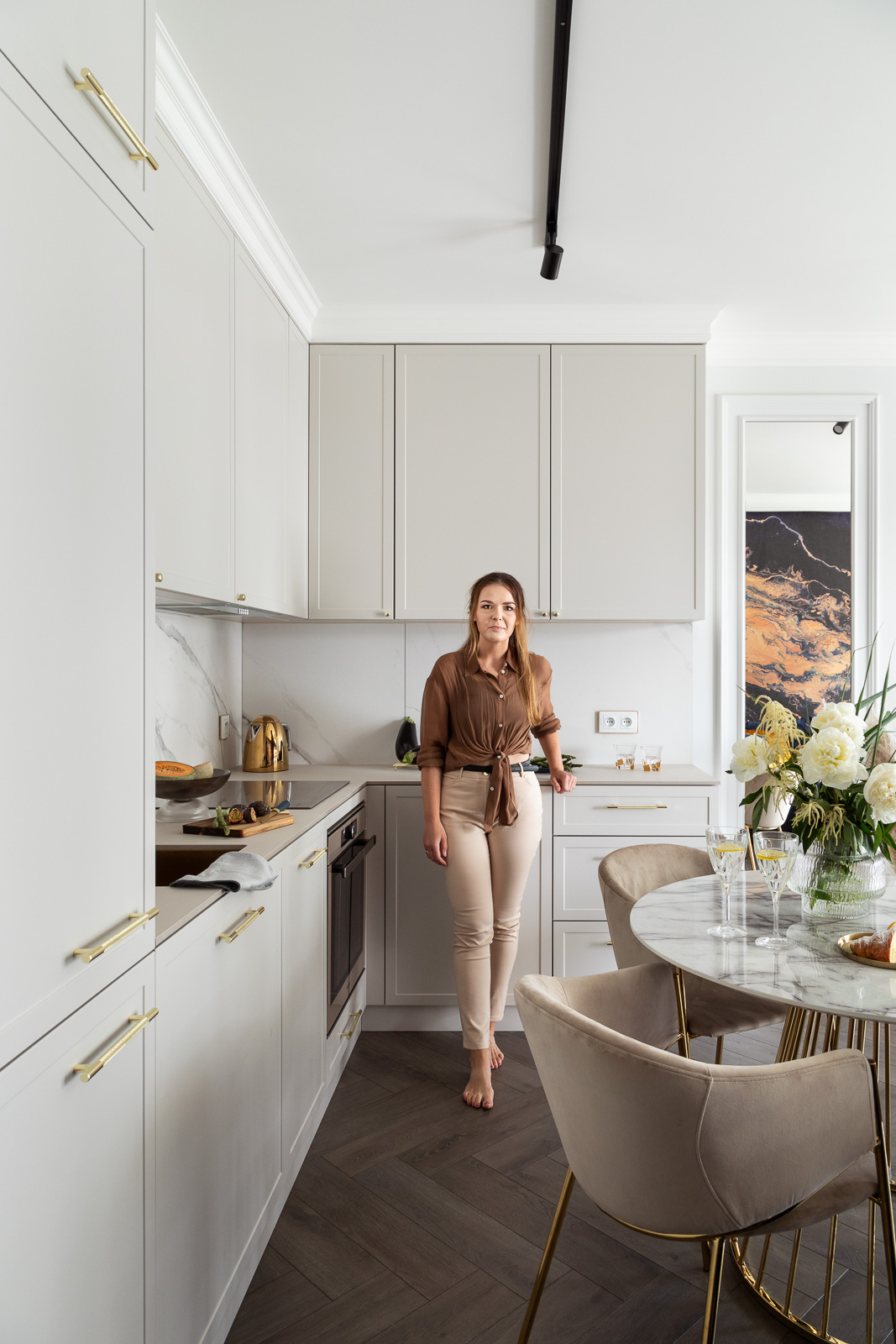
One of the key aspects of the arrangement was attention to functional solutions and the best use of space. Due to the fact that the flat is based on a polygonal plan, diagonal walls in the bedroom and bathroom proved to be an additional difficulty. In order to ensure the comfort of the residents, a number of functional yet aesthetically pleasing solutions were introduced in the entrance area itself. Thus, there is an elegant dark blue built-in unit, which unobviously combines several convenient functions: a utility space, a console and a shoe cupboard. In addition, it is also accessible from the bedroom, where a filing cabinet has been designed next to the workspace. In order to plan the space more conveniently, the bathroom has also been rearranged, and a wardrobe has been designed in the hall to cleverly hide the washing machine and dryer.
The bright, spacious bathroom is a classic combination of marble pattern with elegant beige and gold accessories. By relocating the washing machine to the hall wardrobe, the clients gained space for a presentable washbasin enclosure. A striking circular lamp hangs in front of the mirror, catching the eye of every visitor.
In the bedroom, the atmosphere of relaxation is exclusive. Stucco, decorative mouldings, gold accessories in the form of lamps, handles or details in the socket frames: all this builds up the special effect. Mirrors were used again, this time on the wardrobe fronts, opposite the windows. This emphasises the stylish character of the bedroom and draws attention away from the unusual wall layout. A comfortable place to work has also been provided – a simple yet elegant corner is the ideal space for the (now so popular) home office.
design: Tulumi Interiors / Florentyna Paszko-Karczewska / www.tulumi.pl
photos: Proste Angles / Paweł Biedrzycki / www.katyproste.pl
Read also: Architecture in Poland | Eclecticism | Interiors | Apartment | Architecture | Apartment | whiteMAD on Instagram

