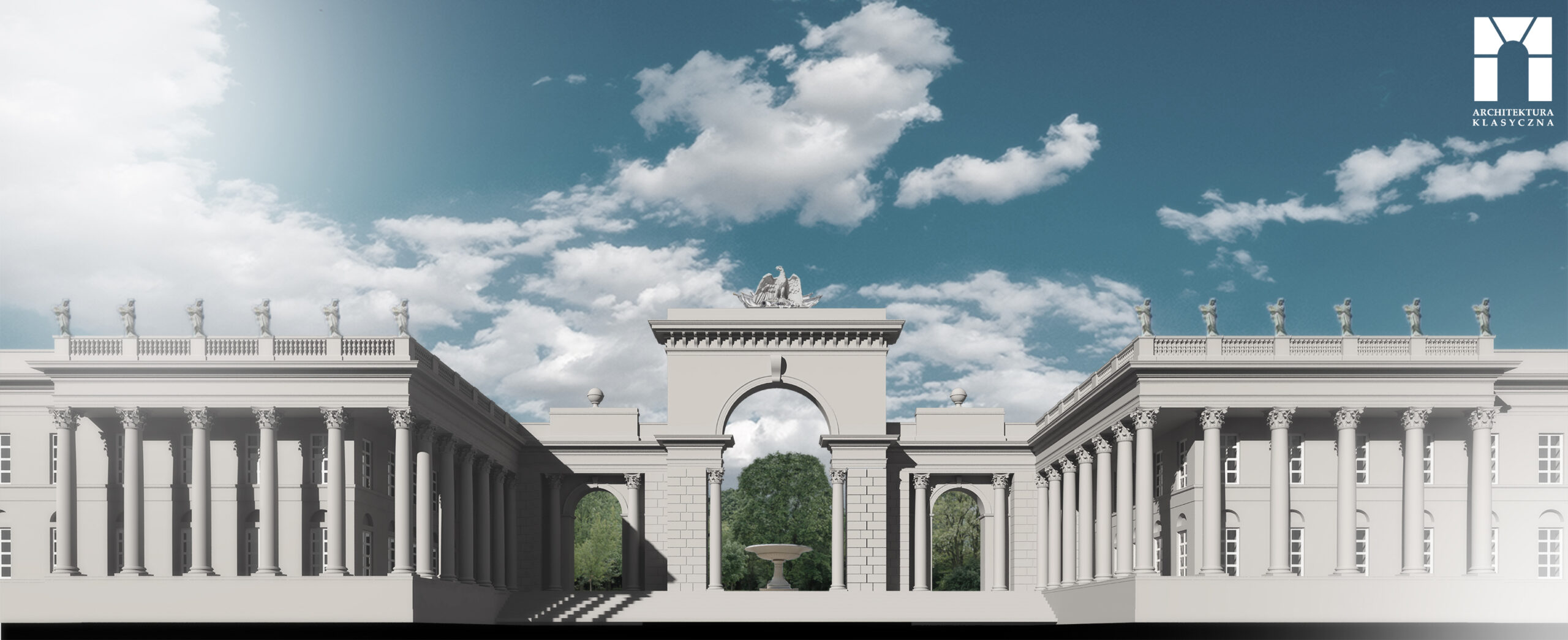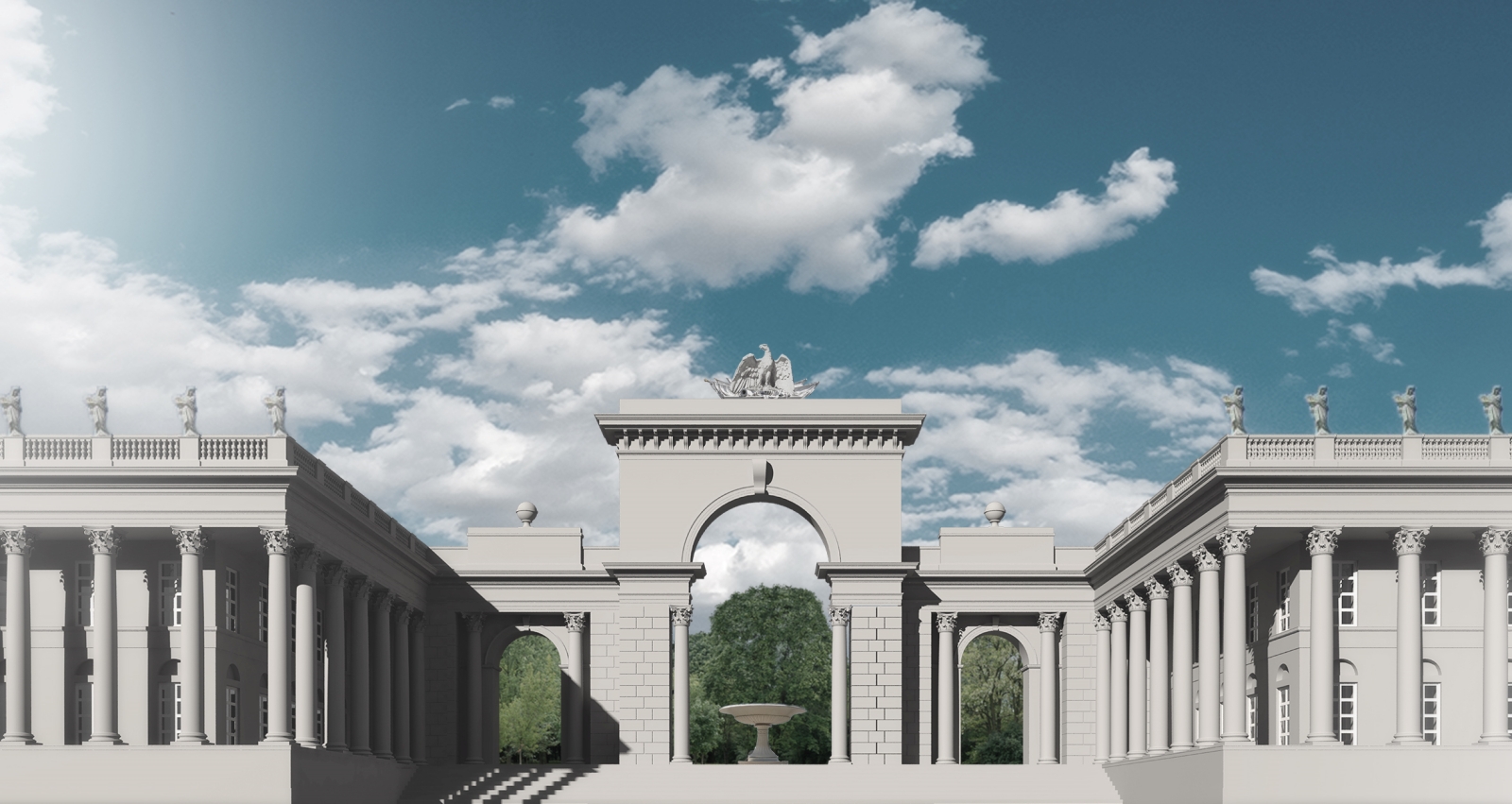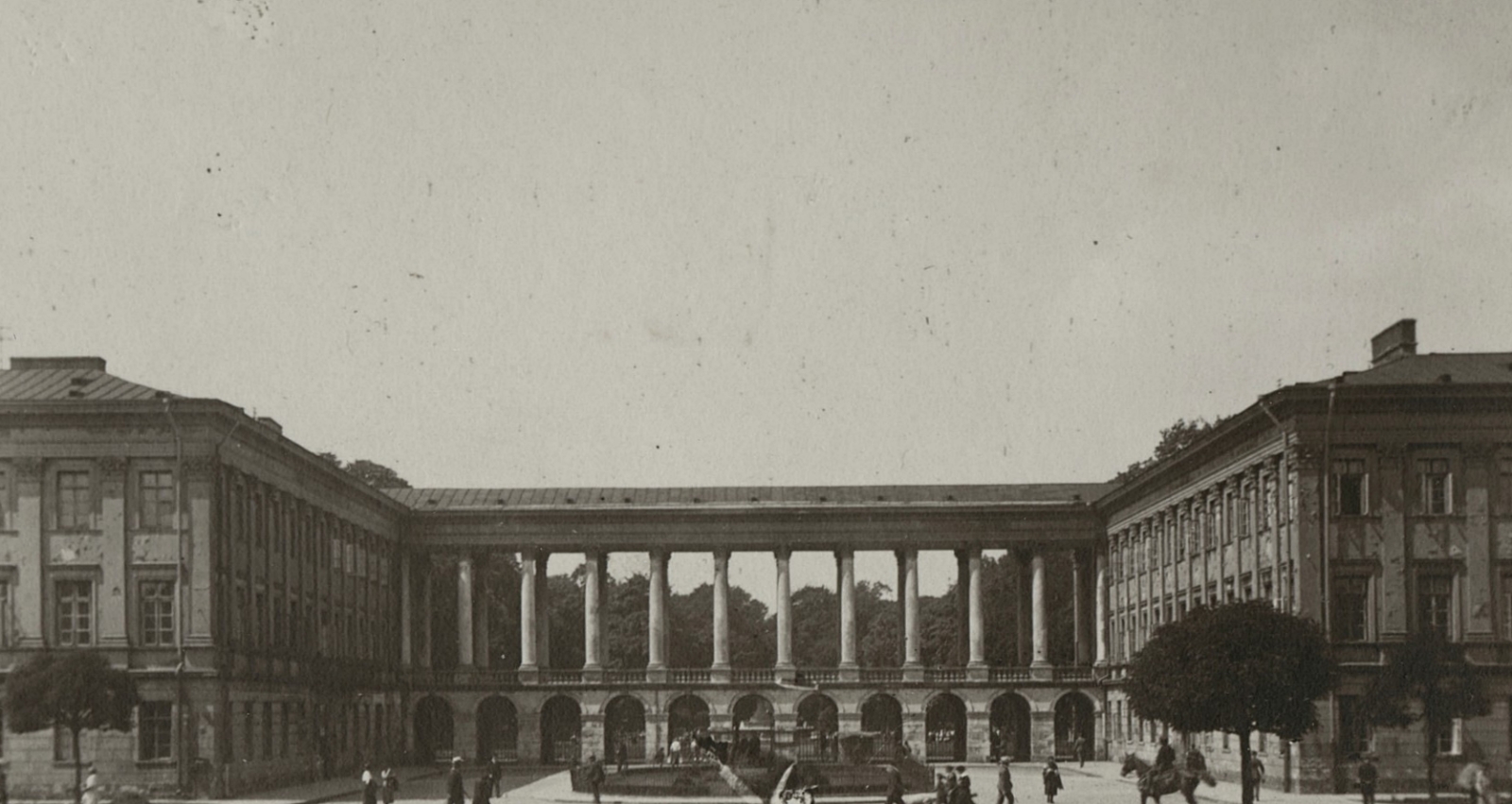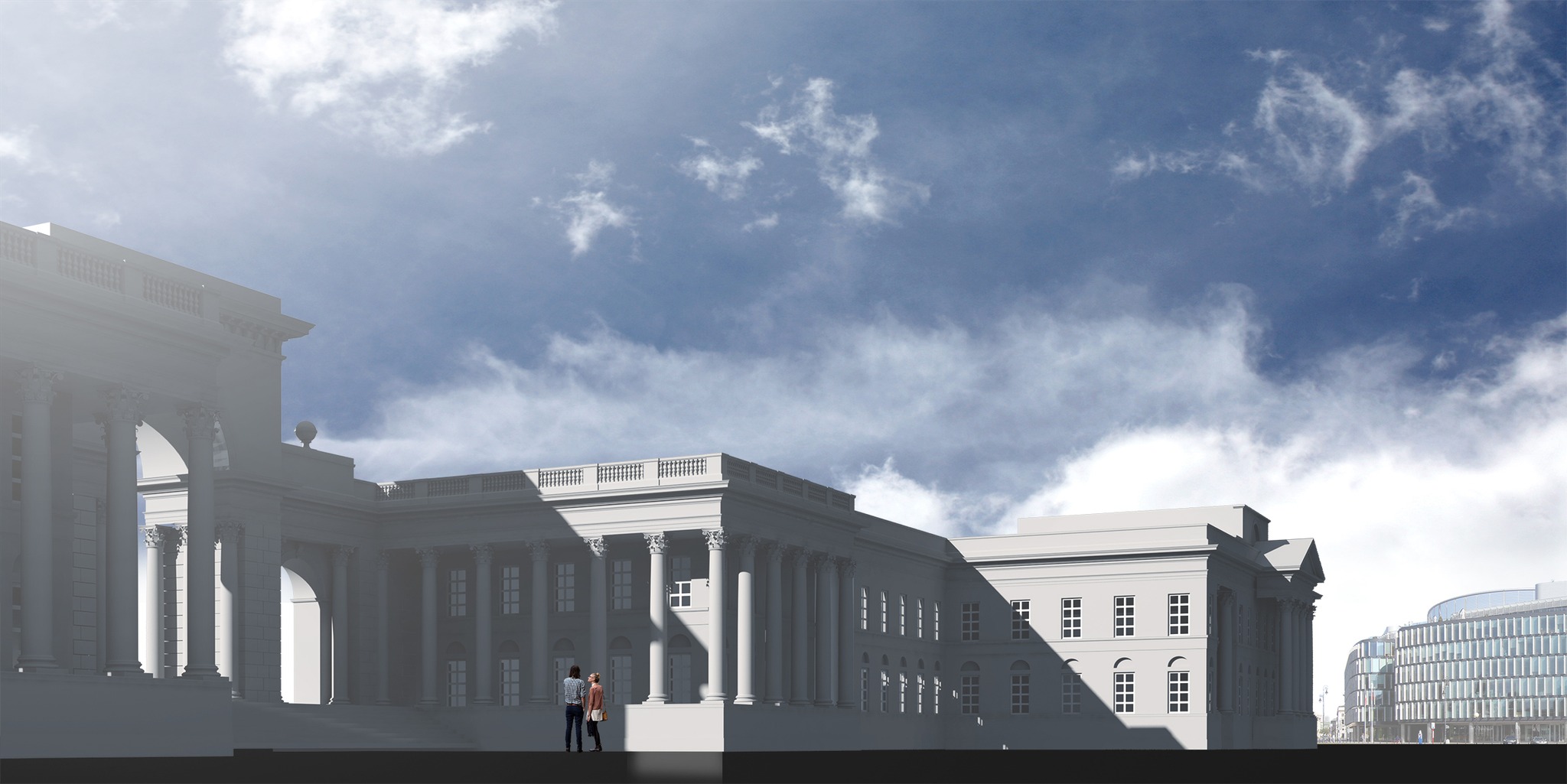The results of the architectural and urban planning competition for the concept of reconstructing the Saxon Palace, the Brühl Palace and the townhouses on Królewska Street in Warsaw are not going away. Eleven architectural studios and consortia took part in the international competition. The best reconstruction project and first prize was won by the WXCA studio. Meanwhile, the design studio Architektura Klasyczna presented a little-known 19th-century project for the reconstruction of the palace
The origins of the palace can be traced back to 1661, when the Grand Crown Prince Jan Andrzej Morsztyn began the construction of the two-storey Baroque mansion. Half a century later, the new owner of the building – August III Sas – ordered its thorough reconstruction. Its surroundings also changed. The Saxon Garden was created, and the extended edifice became a European-style royal residence. Together with the Saxon Garden, it formed the central element of the baroque urban layout of 18th-century Warsaw known as the Saxon Axis
A 19th-century design for the reconstruction of the Saxon Palace. Source: Pracownia Projektowa – Architektura Klasyczna
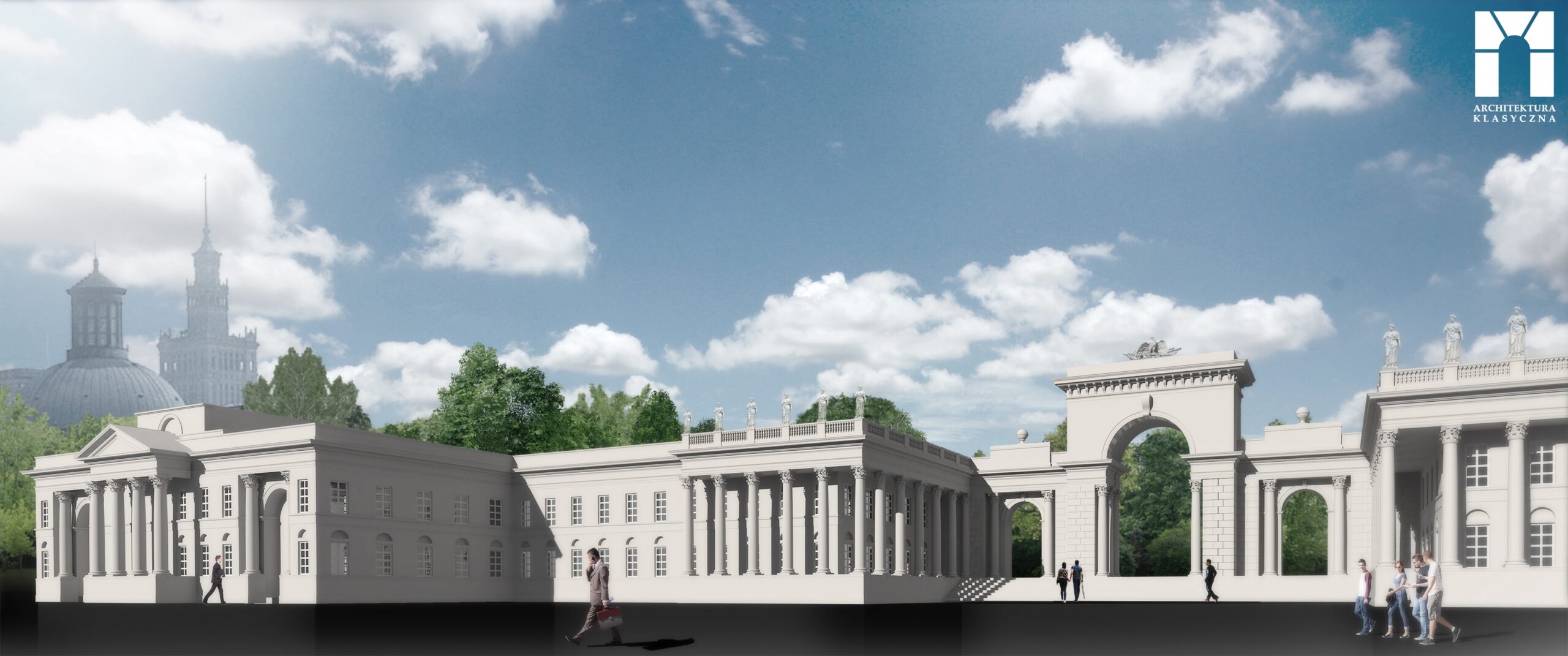
After the king’s death, the palace lost its status as a royal residence and gradually fell into disrepair. In 1837, the edifice was purchased by the Russian merchant Ivan Skvartsov, who decided to rebuild it. A classicist-style building was then created, and it survived largely in this form until its destruction. on 16 December 1944, the Germans blew up the Poniatowski Monument, and two days later the same fate befell the Brühl Palace, adjacent to the Saxon Palace. This one was blown up on 27-29 December. Only the arcades housing the Tomb of the Unknown Soldier survived
The Saski Palace in the 1920s and a proposal for reconstruction. Source: Military Historical Office and Design Studio – Classical Architecture
The reconstruction of the Saxon Palace, Brühl Palace and the townhouses on Królewska Street is the largest investment of its kind in Warsaw in recent years. When it is completed, the western frontage of Piłsudski Square will look as it did on 31 August 1939. Meanwhile, in the collection of the Książnica Cieszyńska rests a little-known project for the reconstruction of the facade of the Saski Palace. It probably dates from the mid-19th century and is linked to a competition for the reconstruction of the edifice announced by Ivan Skwarcov. The surviving document depicts a sequence of buildings rich in columns with a monumental gate in the middle topped with a sculpture. Many claim that the form of the palace that existed until 1944, designed by Idzhkovsky and Ritschl, bore clear traces of Russian architectural thought. Against the backdrop of the winning concept, the proposal presented here, which is not widely known, certainly has stronger influences of the native Warsaw Stanislavsky classicism and is much more rich and dynamic. Visualisations based on the project were made by the design studio Architektura Klasyczna
Source: Pracownia Projektowa – Architektura Klasyczna and Książnica Cieszyńska
Read also: Monument | Palace | History | Warsaw | Interesting facts

