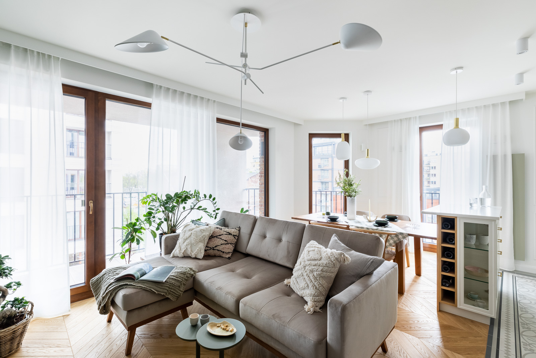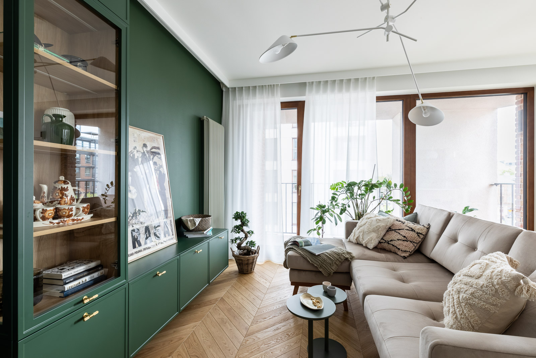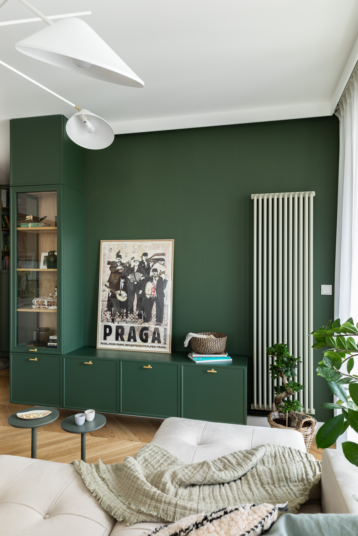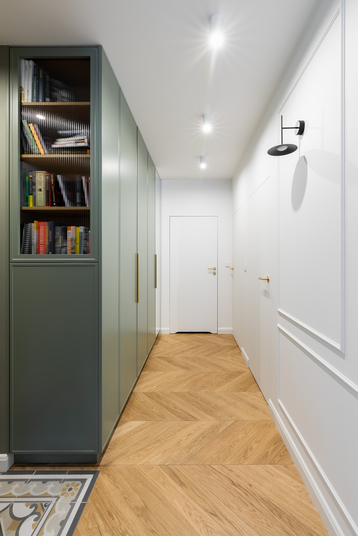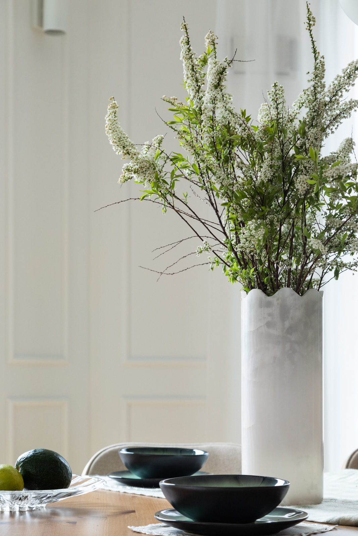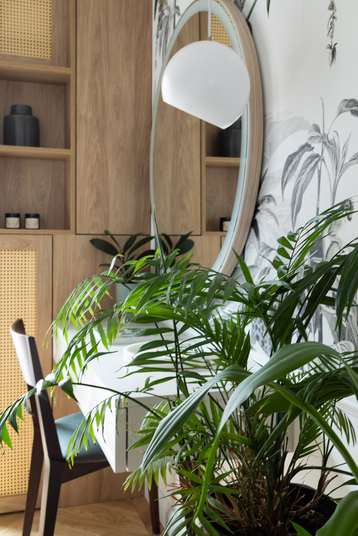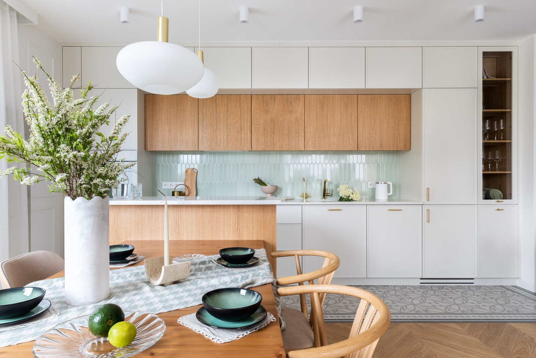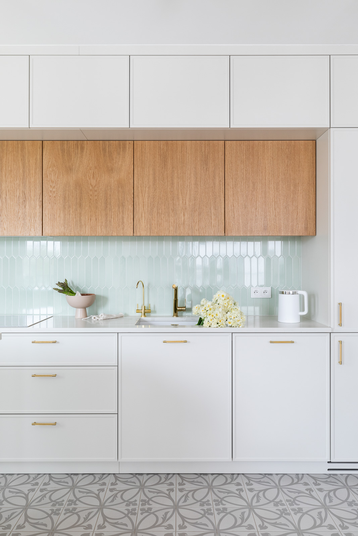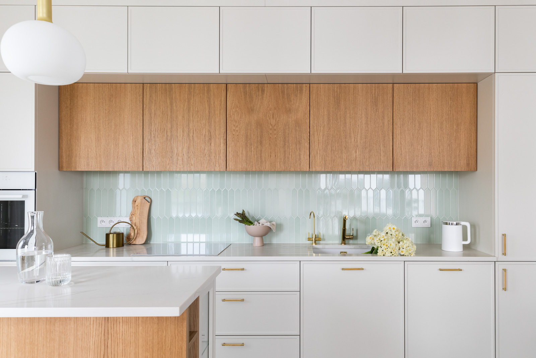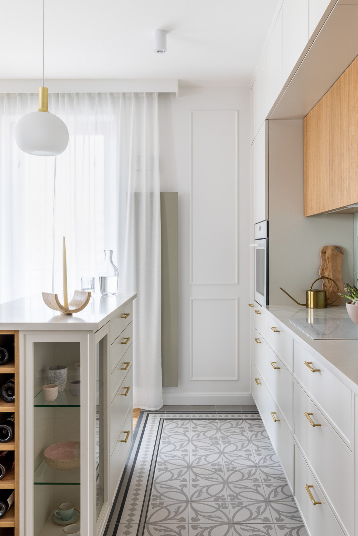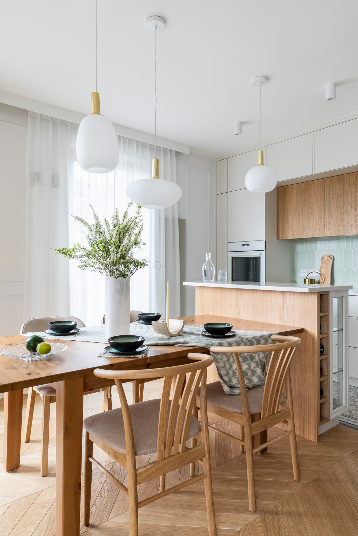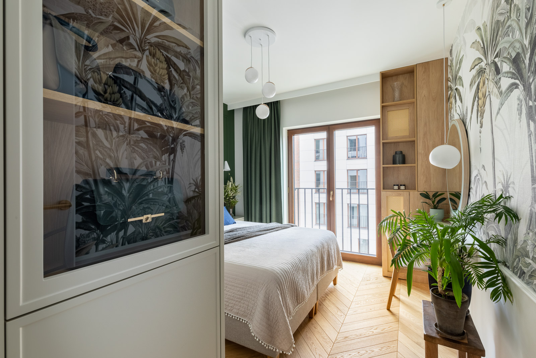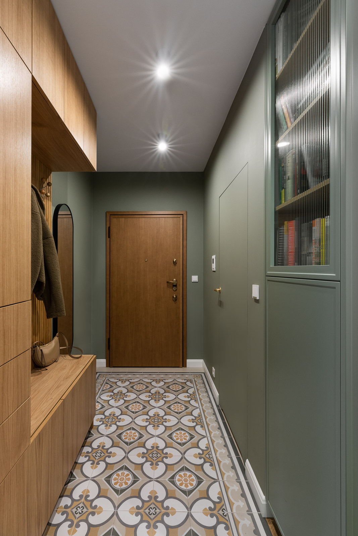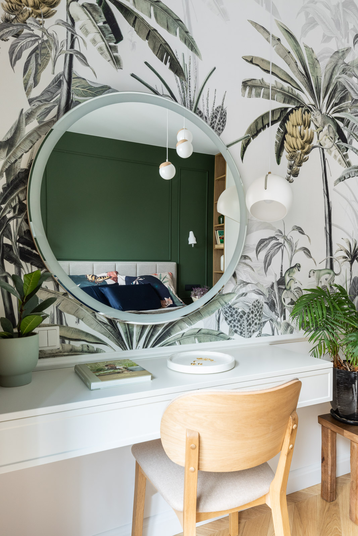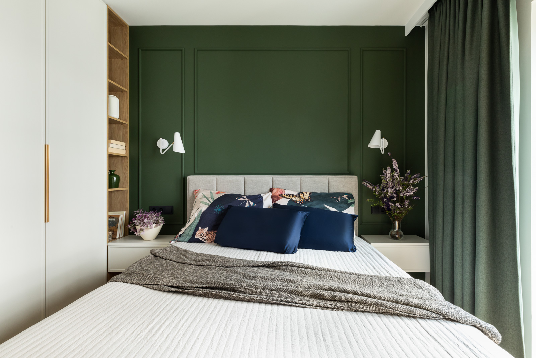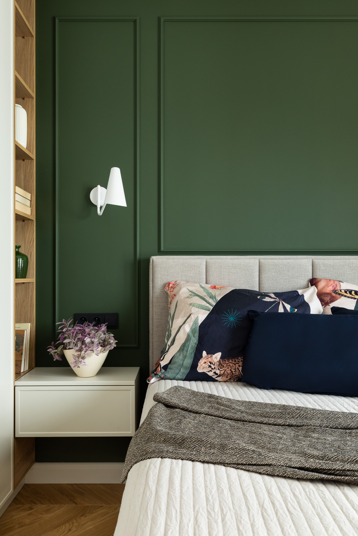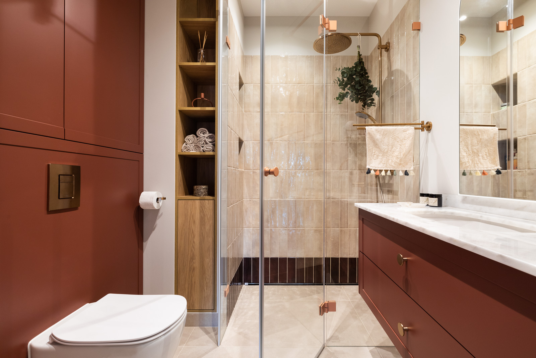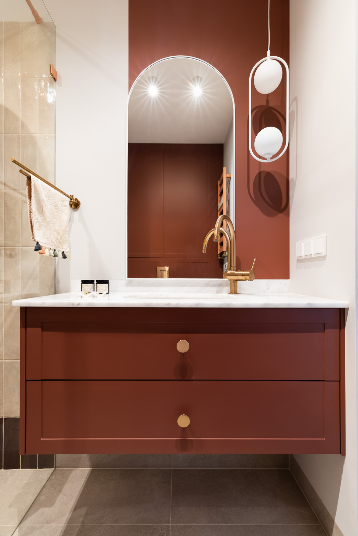the 70-square-metre flat in Warsaw’s Port Praski is a new project by HURAGAN STUDIO, which is distinguished by its modern elegance and subdued colour palette. The photos were taken by Paweł Biedrzycki of the Kąty Proste studio.
The combination of classic patterns, delicate stuccowork and original colour selection immediately evokes a feeling of warmth and comfort, at the same time firmly establishing us in the modern reality. Upon entering the flat, the floor tiles forming a floral geometric pattern catch the eye. The original shade of green on the walls, the concealed doors to the rooms and the functional, wooden carpentry work promise a unique experience. The living area is clearly divided into a lounge area with a large corner sofa and a dining area with a light wooden table
The well-lit white kitchen with its functional and elegant island significantly enlarges the space, while the oak veneer fronts of the cabinets give it a warm feel. A corridor with doors flush with the wall and capacious wardrobes in green – the same colour that greets us in the entrance hall – leads us to the private area. This is crowned by a bookcase with a fluted glass front and a spacious shoe cupboard. For balance in the bathroom, a striking burgundy colour was chosen to spice up the flat. It was toned down with a sand-coloured floor and original glazed tiles on the walls. Details such as the peach-coloured fittings and radiator as well as the fittings in a brushed gold shade are also worth noting
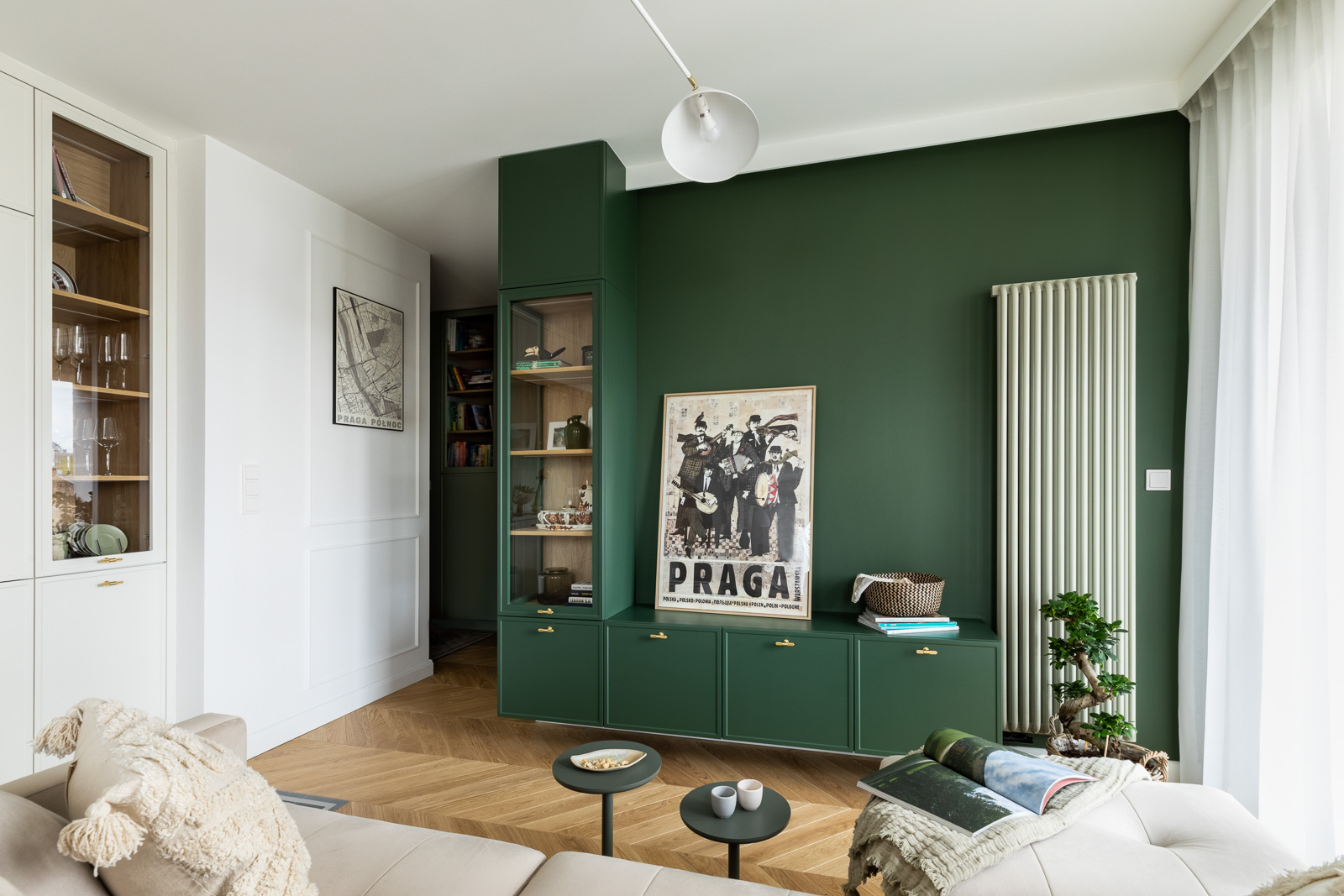
All these elements create a beautiful, cohesive space made for long relaxation. In the next room, there is a soothing bedroom with a wall and curtains in a deep green colour. The use of delicate stucco and wallpaper with a tropical motif creates a juxtaposition that makes us think of never-ending holidays. The radiator surround with a light Viennese braid and the muted white shade of the wardrobe and dressing table offset the striking wallpaper pattern and the intense wall colour. A functional study was also designed for work
In addition to the desk, a built-in with a repeating braid was created to give lightness and coherence to the overall design, while the colour-matched sofa in a shade of green is a favourite lounging spot for the four-legged family member. A modern, urban design of lamps and wall sconces has been used in each room, which blends in perfectly with the colourful space of the flat. Decorative elements such as, YOX stone accessories uniquely enhance the elegance of the interiors. Geometric shapes, interesting surface finishes, delicate floral patterns, pastel colours and subdued floor tile colours combine to create a cohesive design. All this, emphasised by the French oak herringbone on the floor, makes the flat’s leitmotif a calm one, despite the stronger colours of the walls and furniture
design: Huragan Studio | www.huraganstudio.pl
photos: Paweł Biedrzycki / Proste Angles | www.katyproste.pl
Read also: Architecture in Poland | Warsaw | Interiors | Apartment | Apartment | whiteMAD on Instagram

