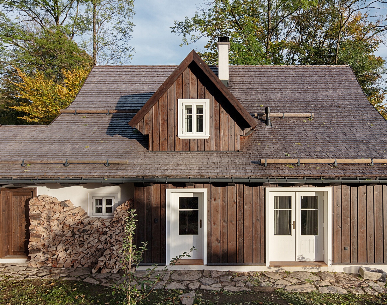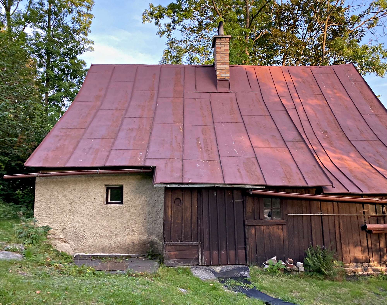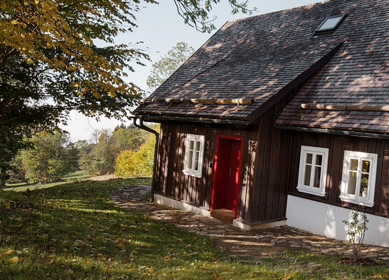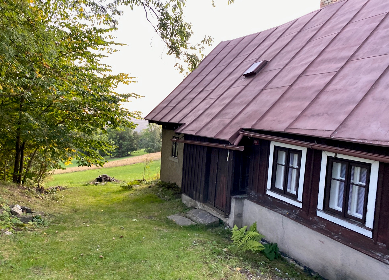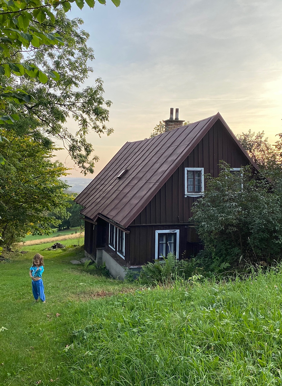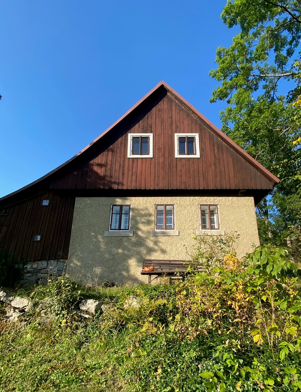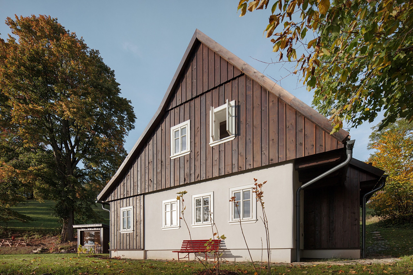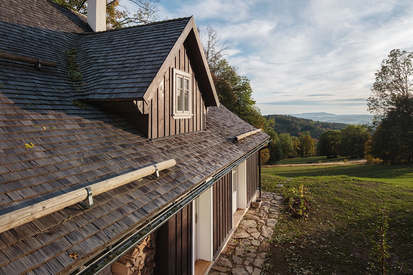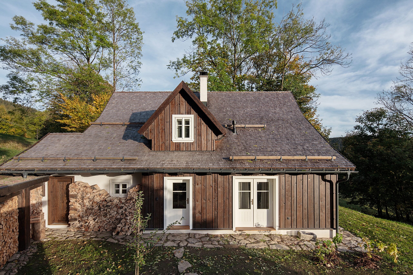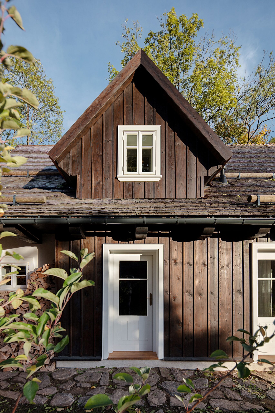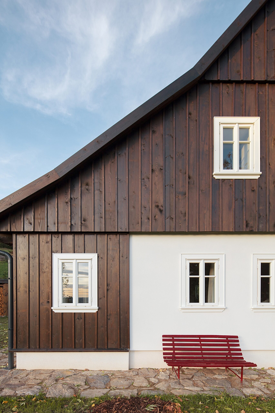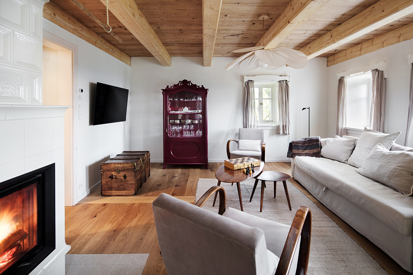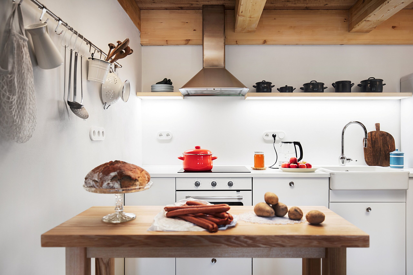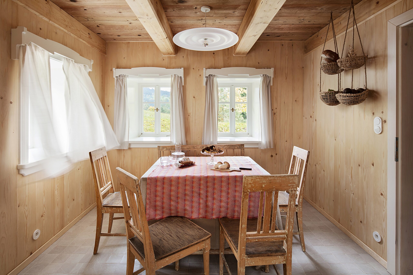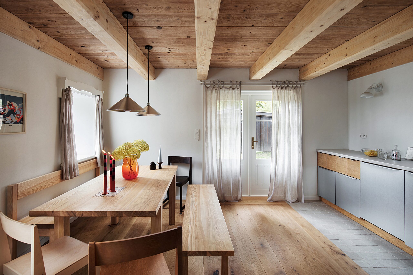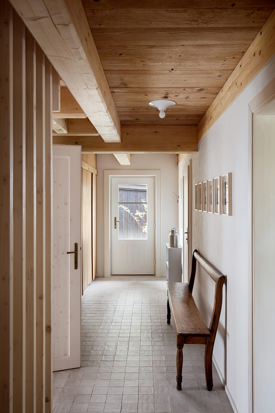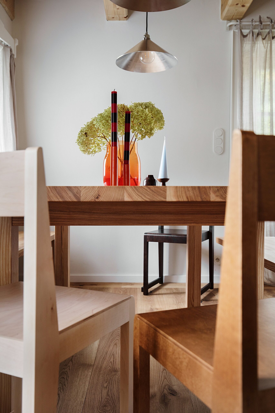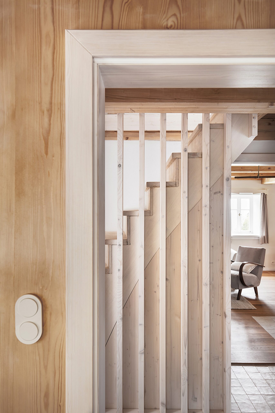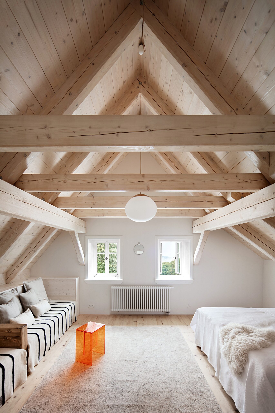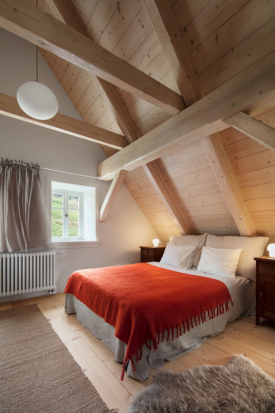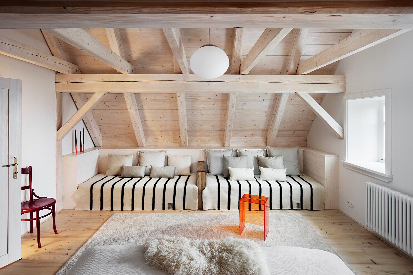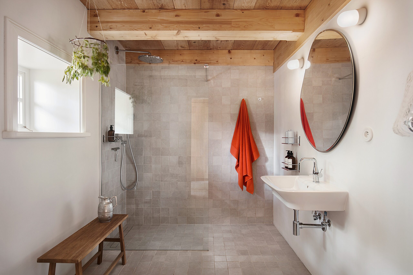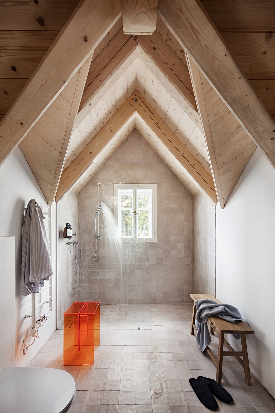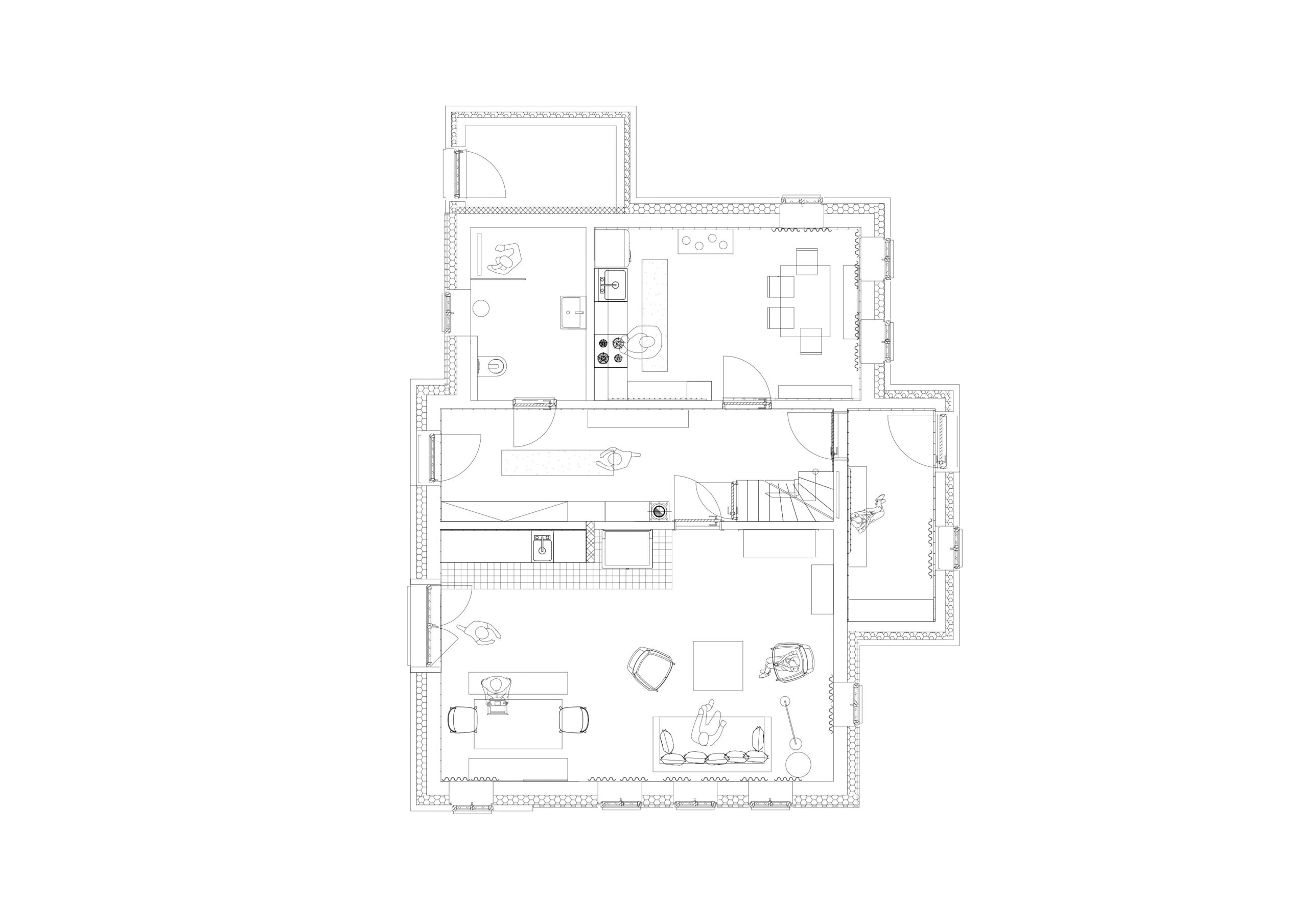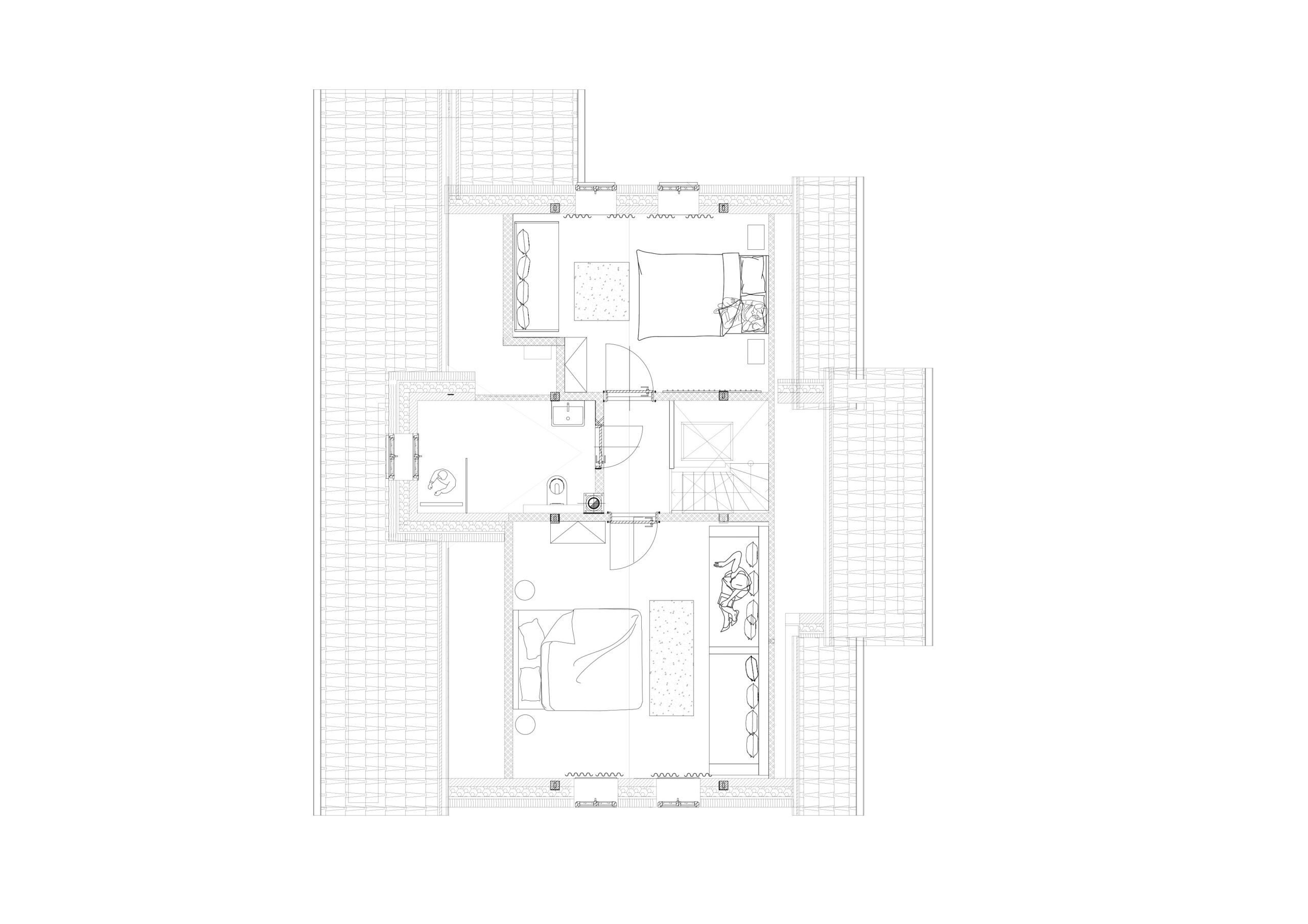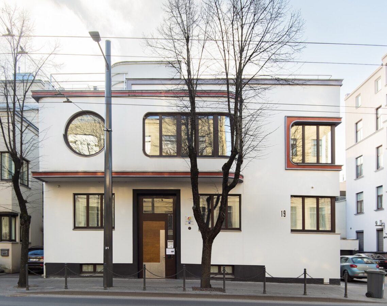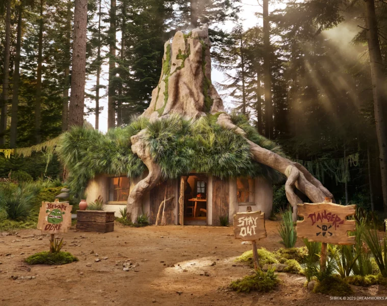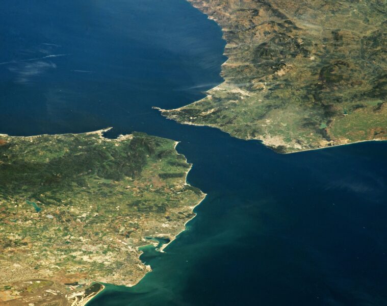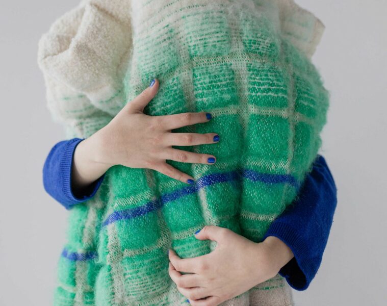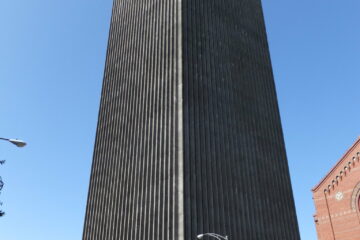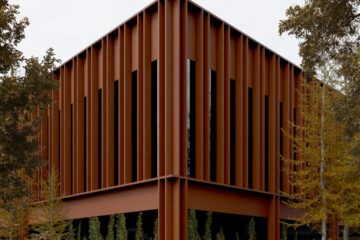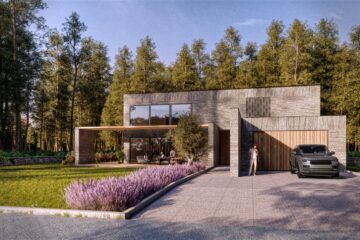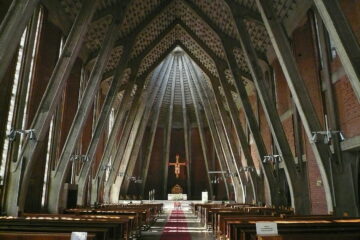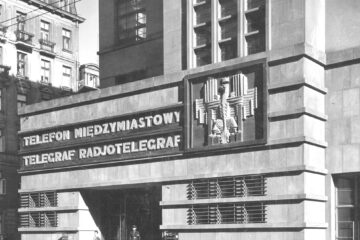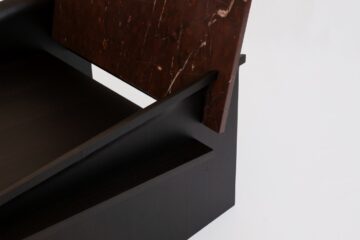The cottage in the Jizerské Mountains is located in a popular holiday and ski resort near Harrachov. During an extensive reconstruction of the building, it was adapted both for rental and for weekends spent by the owners with their family and friends. The family company Projectica, which belongs to the owners of the building, is behind the project, which has retained the local character of the house.
The cottage at the top of the Czech mountains is an almost identical copy of its historical original – the family home where its owners lived permanently. Its façade refers to the traditional architecture found in the local area of the Jizera Mountains. All the wooden elements are made to measure, the roof is covered with shingles and the functional double-glazed windows imitate the historical shape of the woodwork.
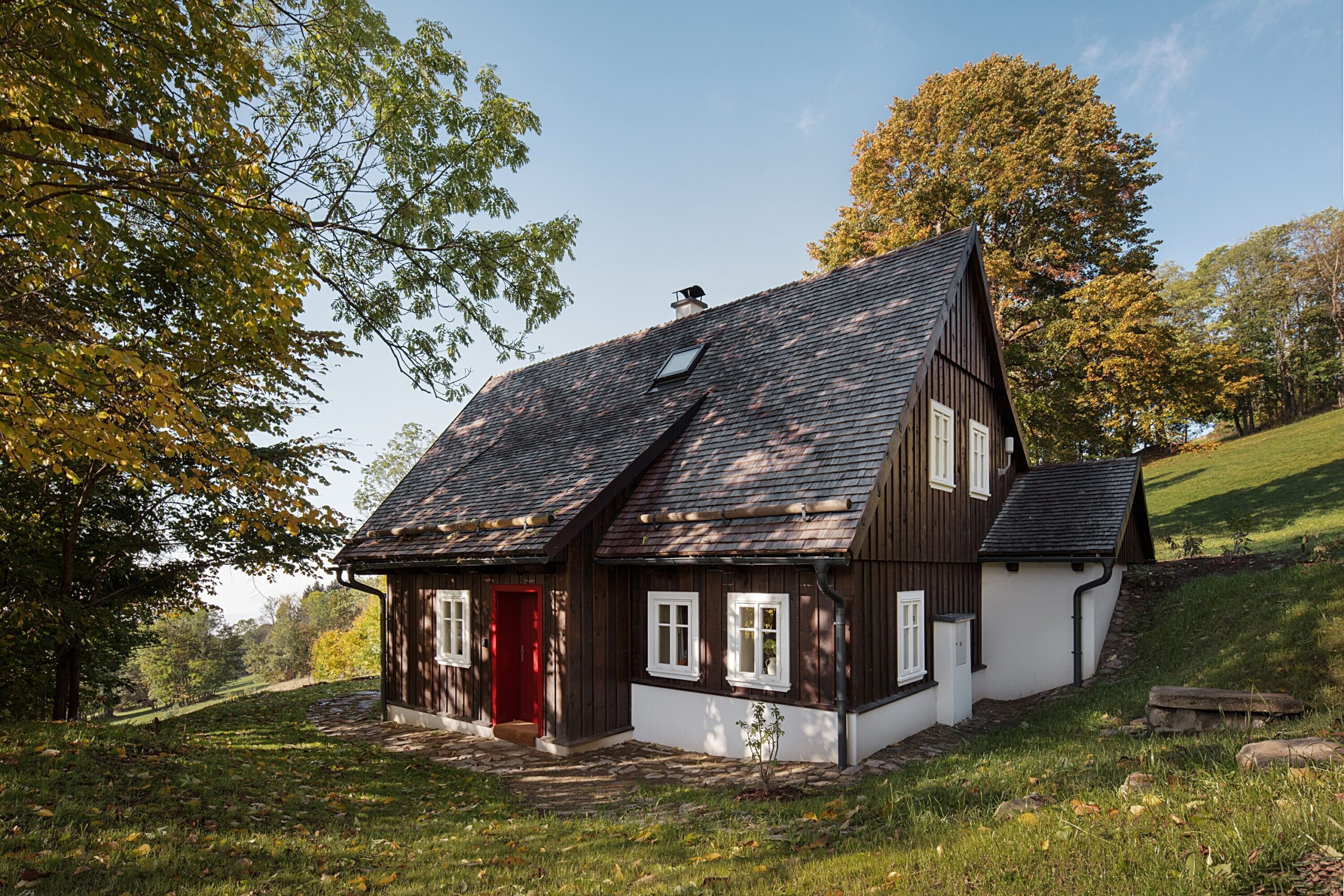
The layout of the rooms also refers to the original interior design. On the ground floor there is a spacious living room with a tiled cooker, seating area and kitchen facilities, where a French window can open up the entire space to the backyard garden. The separate kitchen, oriented to the east, is perfect for breakfast and offers all the amenities for pleasant cooking. There are also two separate bathrooms with toilet and shower. Two bedrooms are located on the first floor with the possibility of accommodating a total of 8 people.
The house before and after reconstruction. Photo by Rea Vidovic | LINKA and Projectica
The interiors deliberately combine several types and shades of wood, metal and light colours, all complemented by a contrasting warm orange. The design of the furniture balances the past and the present. They are characterised by a simple shape and are made of high-quality materials such as metal or solid wood. The furnishings of the house were made to measure by local carpentry workshops. Some of the furniture and ornaments are also refurbished antiques.
Website: Chaloupka Dvě sestry
Office: Vaclav Petru – Projectica [architecture]
Denisa Strmiskova Studio [interior design]
Project location: Příchovice 154, Kořenov, Czech Republic
Year of completion: 2023
Usable area: 150 m²
Photographer: KUBICEK.STUDIO
Source: projectica.cz
Read also: Architecture | Czech Republic | Wood | Vintage | whiteMAD on Instagram
Subject: A rustic cottage in the Jizera Mountains. The project is a copy of the original building


