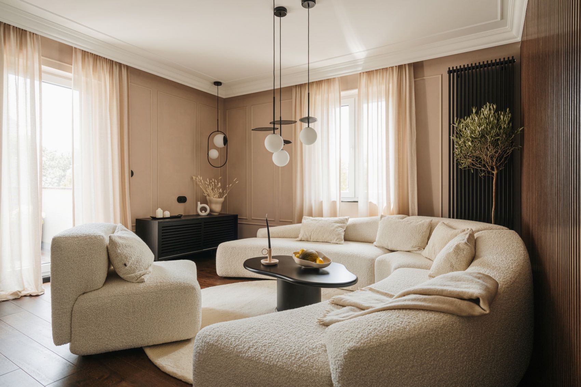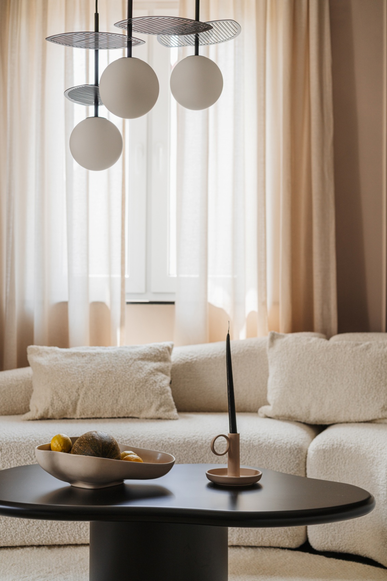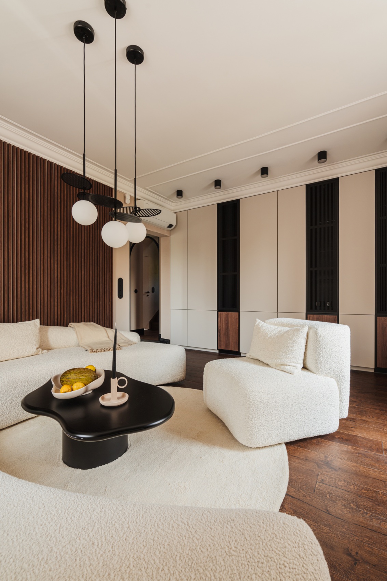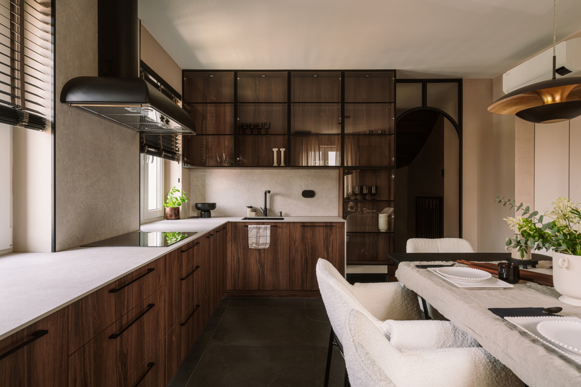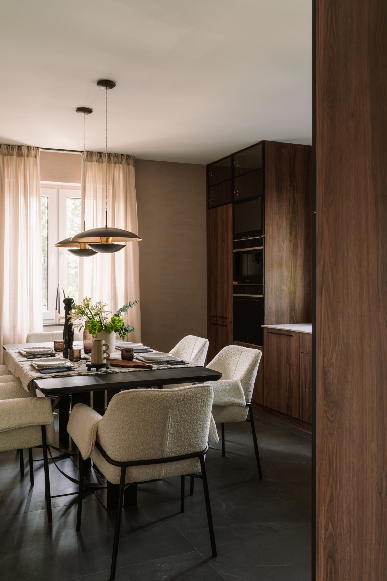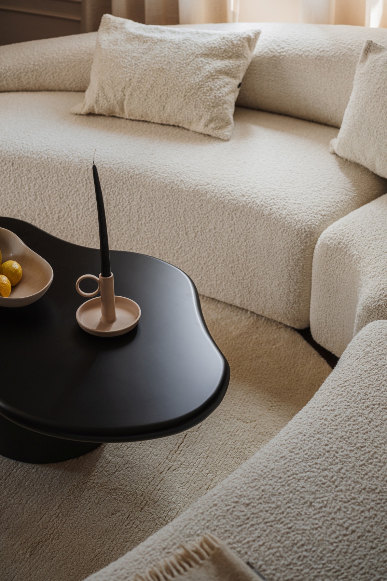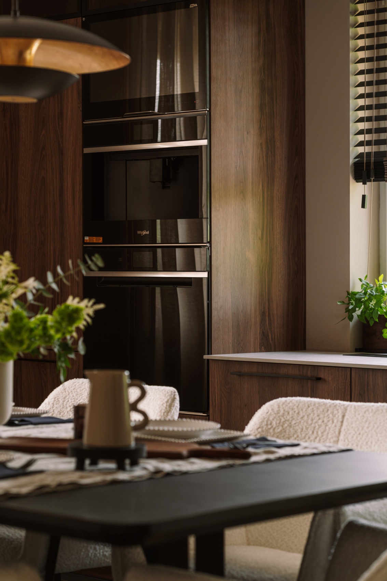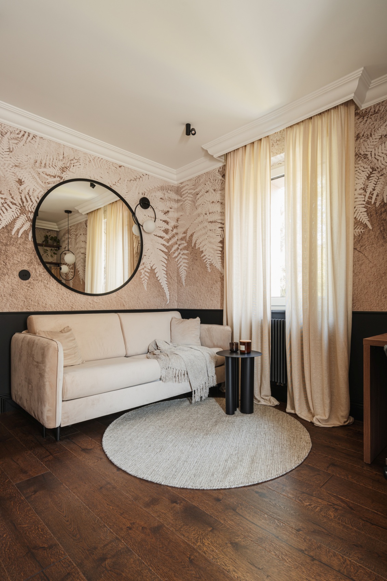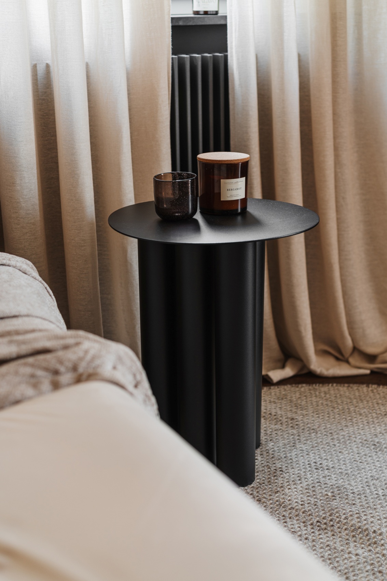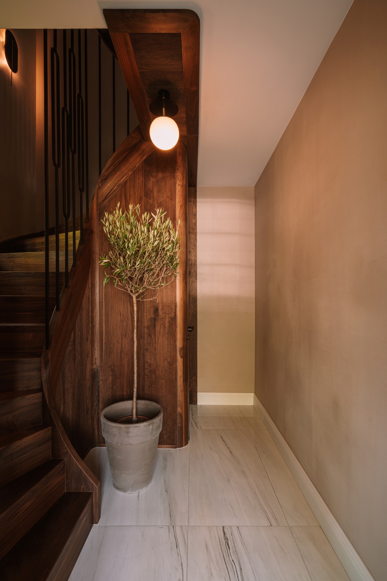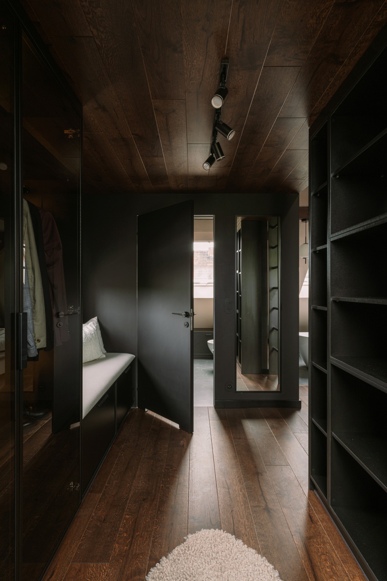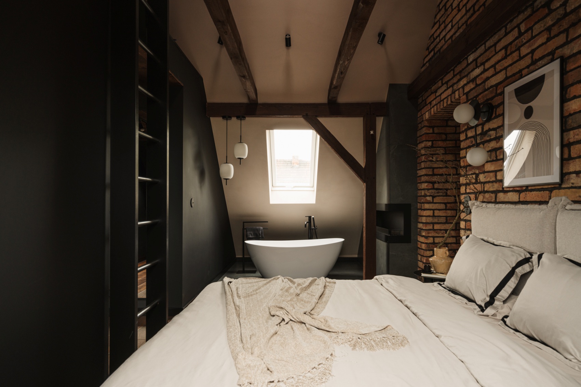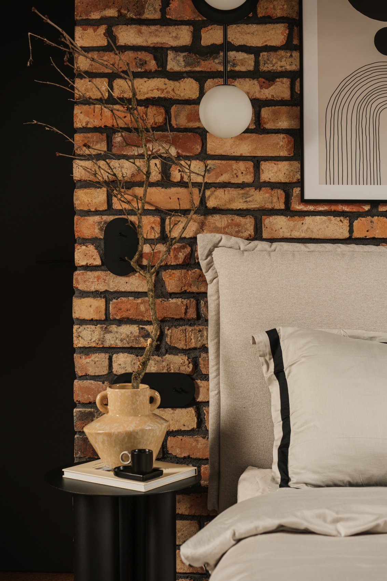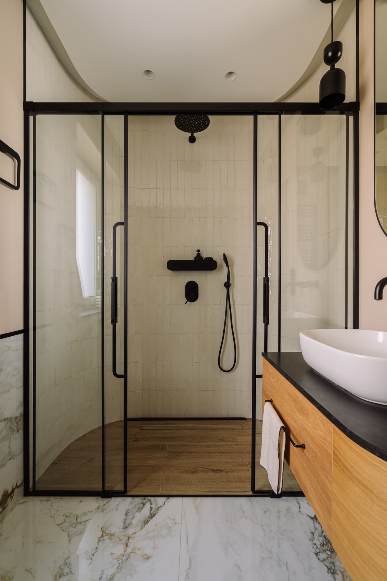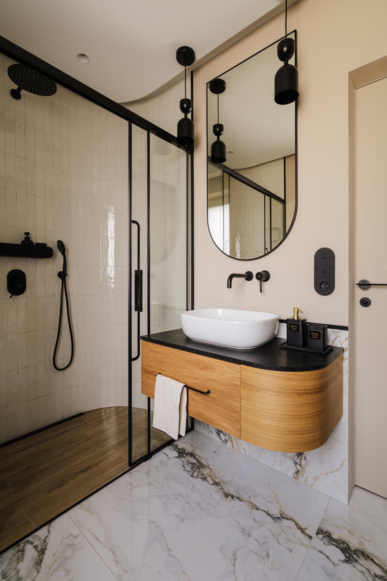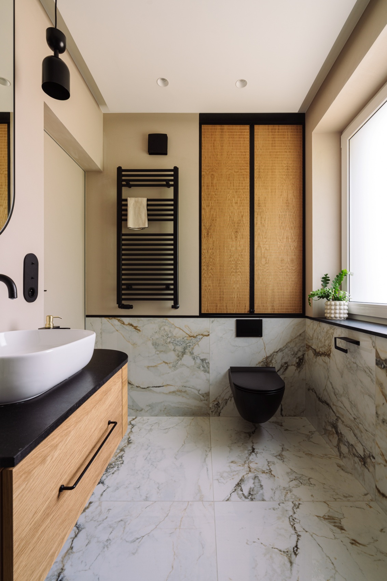The interior of the post-German villa has enormous potential. The spirit of the past was used by designer Krzysztof Szyra, who runs the Szyra Studio design studio. The result is an interior full of warm accessories and natural materials that is conducive to relaxation
In total, there are flats for two families in the post-German villa. During the works, it was possible to renovate the basement, the ground floor hall, the three-storey staircase, the first floor and the previously undeveloped attic. The plan was to create a new bathroom in the attic, where a bedroom was created
However, it soon became apparent that without preparing a functional plan for the entire floor, it would not be possible to delineate the new room. The complicated position of the windows, the bevels and the location of the entrance door next to the chimney made the challenge even more difficult. So a simple layout was created, dividing the space into two parts: a bedroom area open to the roof truss and one covered by a mezzanine with an additional resting area ,” explains Krzysztof Szyra
The architect placed a bathroom and a wardrobe under the mezzanine. Limited space (bevels) made it impossible to fit a shower here, so a free-standing bathtub was placed next to the double bed. A bio-fireplace adds to the atmosphere of the interior, visually separating the ‘wet’ and ‘dry’ areas. When the new arrangement of the attic was ready, the investor decided to have a designer make a new arrangement for the rest of the house
During the work, the original functional layout, which was still developed by a pre-war architect, was retained. The house will be intended as a long-term rental for demanding clients. The lack of a specific client was a design challenge. The interior had to be universal and have a timeless aesthetic. To achieve the desired effect, the designer opted for neutral colours and good quality materials

The designer’s work was inspired by the building itself and its history. In the interior, one can notice a lot of soft lines alluding to the modernism of Wrocław villas. An important aspect of the project became the staircase, which had to be completely replaced due to the poor condition of the original ones. The author’s design of a railing running through 2 floors, with a characteristic oval detail repeated in different ways in all interiors, gave a stylistic direction for the rest of the rooms. The American walnut from which they were made determined the wood colouring for the rest of the project
The dark wood shade of the floor was broken up by the use of beige textured plaster on the walls. Interestingly, the designer deliberately left abrasions and imperfections on the walls. The plaster in this form is present in all rooms and visually binds the interior together. It is also a tribute to the original lime plaster from the early 20th century. Perfectly smooth walls painted with paint would not reflect the climate of the building from 1936 so well
Decorative elements of the interior include metalwork with fluted glass, vintage-style oval metal electrical fittings and lamps with spherical shades. The latter are stylistically reminiscent of 1950s design
A modern twist to the rather classic interior is the croissant sofa together with the organic coffee table in the living room. Its soft and friendly character is given by the creamy boucle upholstery, encouraging relaxation and spending time together,” adds the architect at the end
source: szyra studio(www.instagram.com/szyra.studio)
photo: Mood Authors(www.moodauthors.com)
Read also: Apartment | Interiors | Minimalism| Eclecticism| Wrocław | whiteMAD on Instagram

