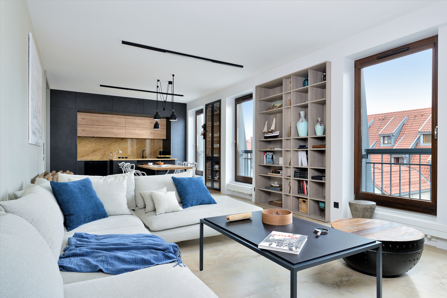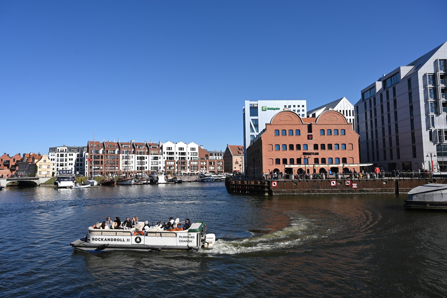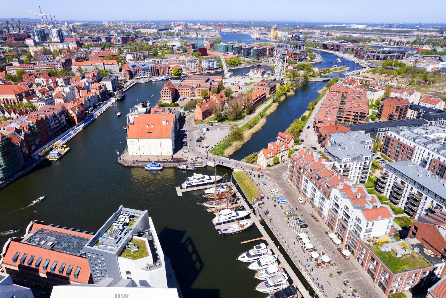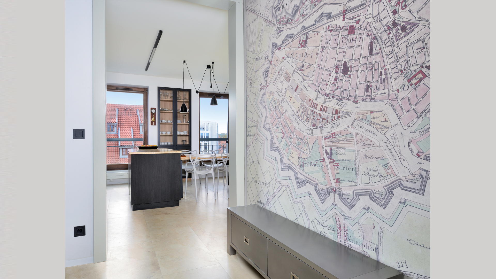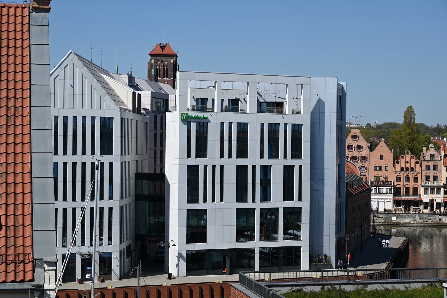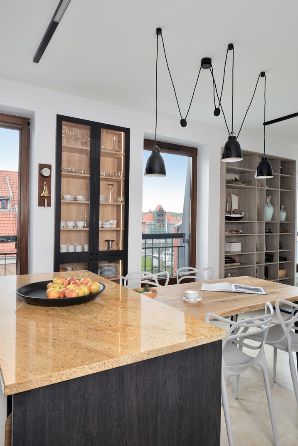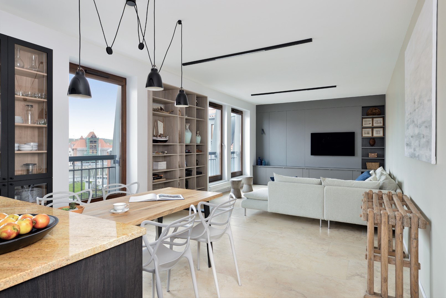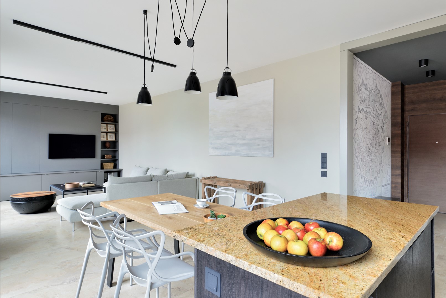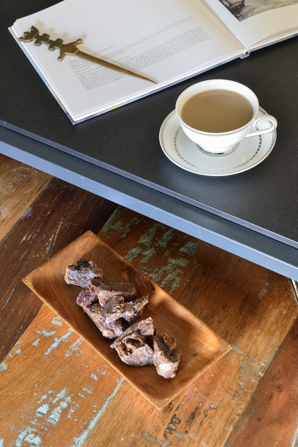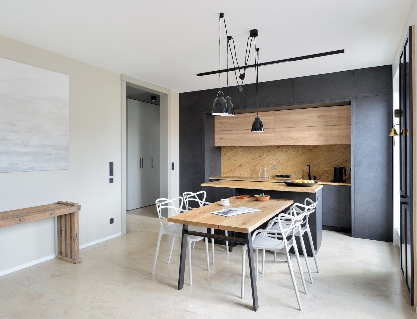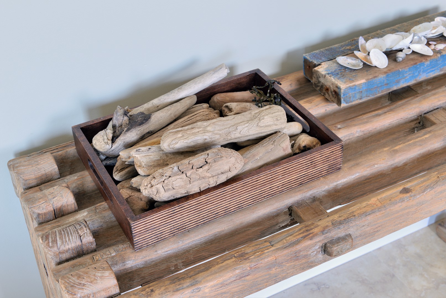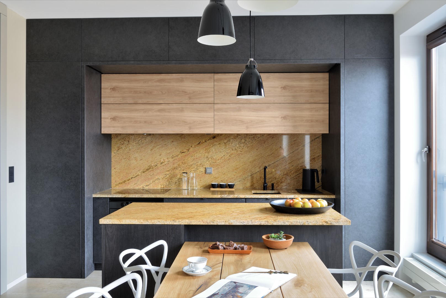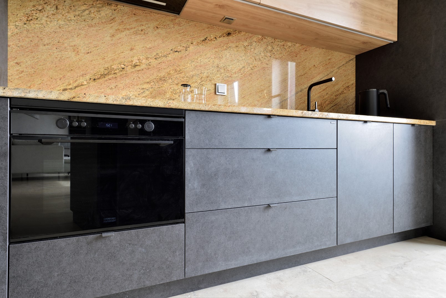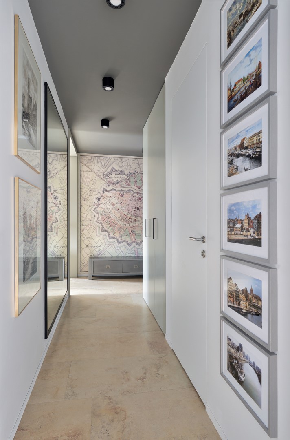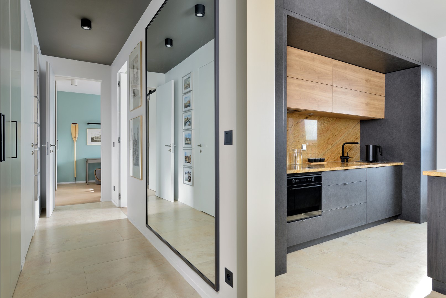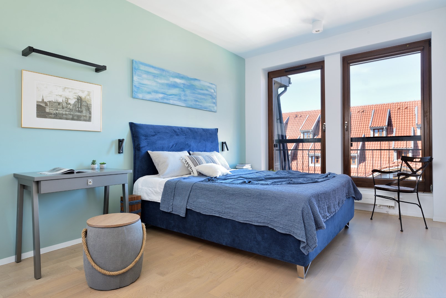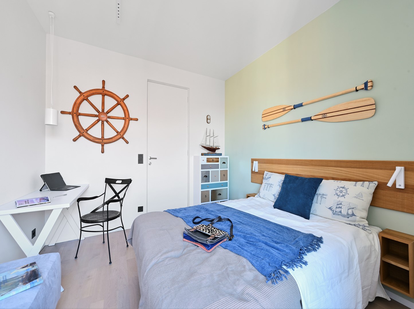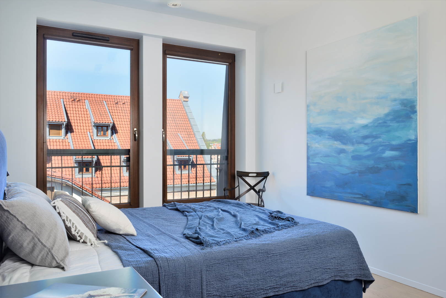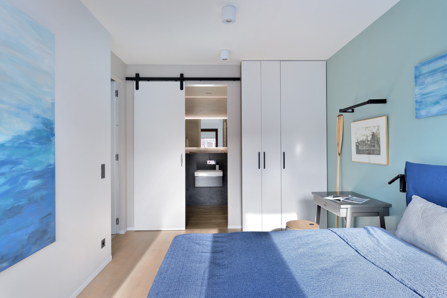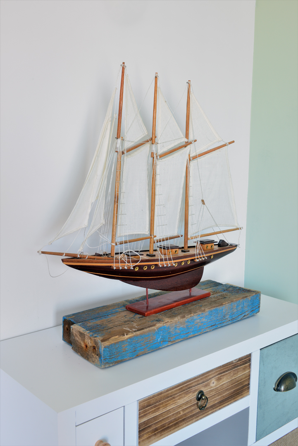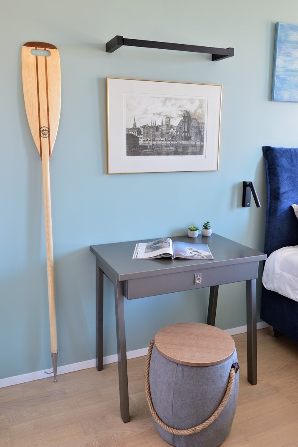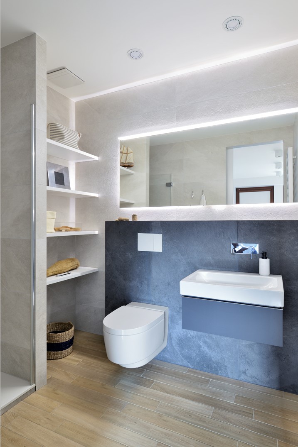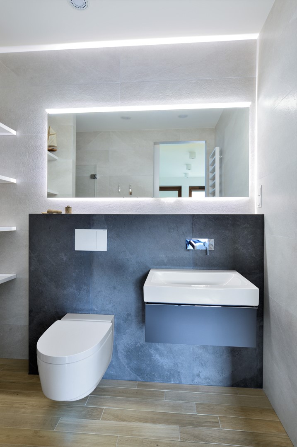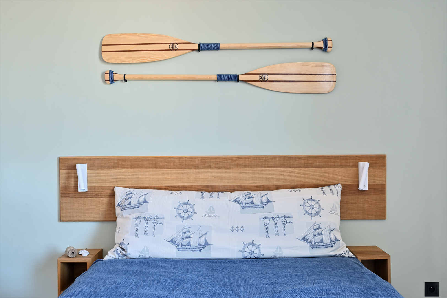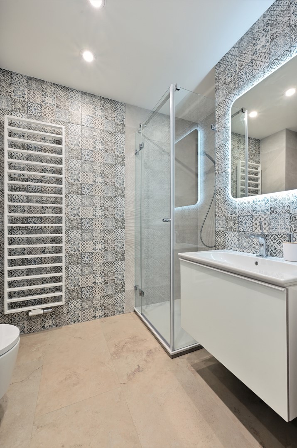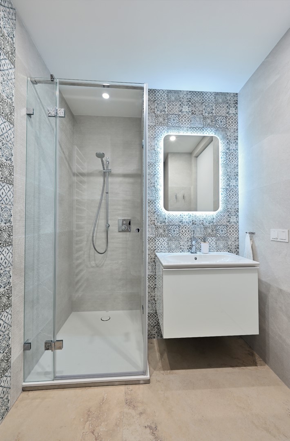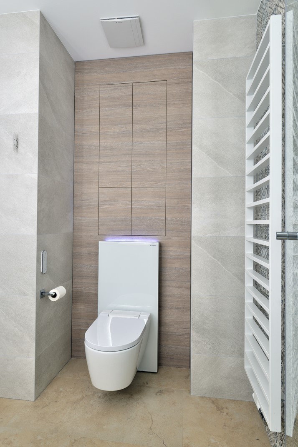The flat with a view of the crane and the Motława is located on the top floor of a modern apartment building next to the Gdańsk marina. The view from the windows gives the impression of being on the stork’s nest of a sailing ship. A beautiful view of the river, Gdansk’s iconic crane, the towers of St. Mary’s Basilica, a 17th-century granary turned into a luxury hotel and the northern tip of Granary Island with its ultra-modern buildings, harmoniously blending with the monuments of the old Hanseatic city. The interior design by JM STUDIO ARCHITECTONICZNE Magdalena Ignaczak Jacek Kunca combines all these elements.
The main objective of the project was to create an interior that is light, bright, not overloaded with ideas and details, but at the same time interesting, very much rooted in the place where it is located, and maximising the view behind the windows, which has become its integral part.
When designing the flat, the architects began by researching the history of Gdańsk – they visited museums, paged through albums of historical maps, and looked at archive photographs – so that the interior is full of both visible at first glance and subtle references to the past and elements characteristic of Gdańsk. They were inspired by, among other things, amber, the mix of cultures, e.g. the Dutch influence, the industrial and commercial history of the city, and sailing. Magdalena Ignaczak and Jacek Kunca combined the historic city of Gdańsk with the atmosphere of the marina and modernity in the project.
On the one hand, amber-coloured granite worktops framed by anthracite sinters, on the other, nautical accents. The interior is complemented by maritime impressions inspired by the paintings of William Turner and Marian Mokwa, a well-known maritime artist from Pomerania. The whole is maintained in the colours of the sea, from white through turquoise and blue to grey and anthracite. All the windows of the flat overlook the Motlawa River, even lying in bed you can enjoy one of the most beautiful views in Gdansk.
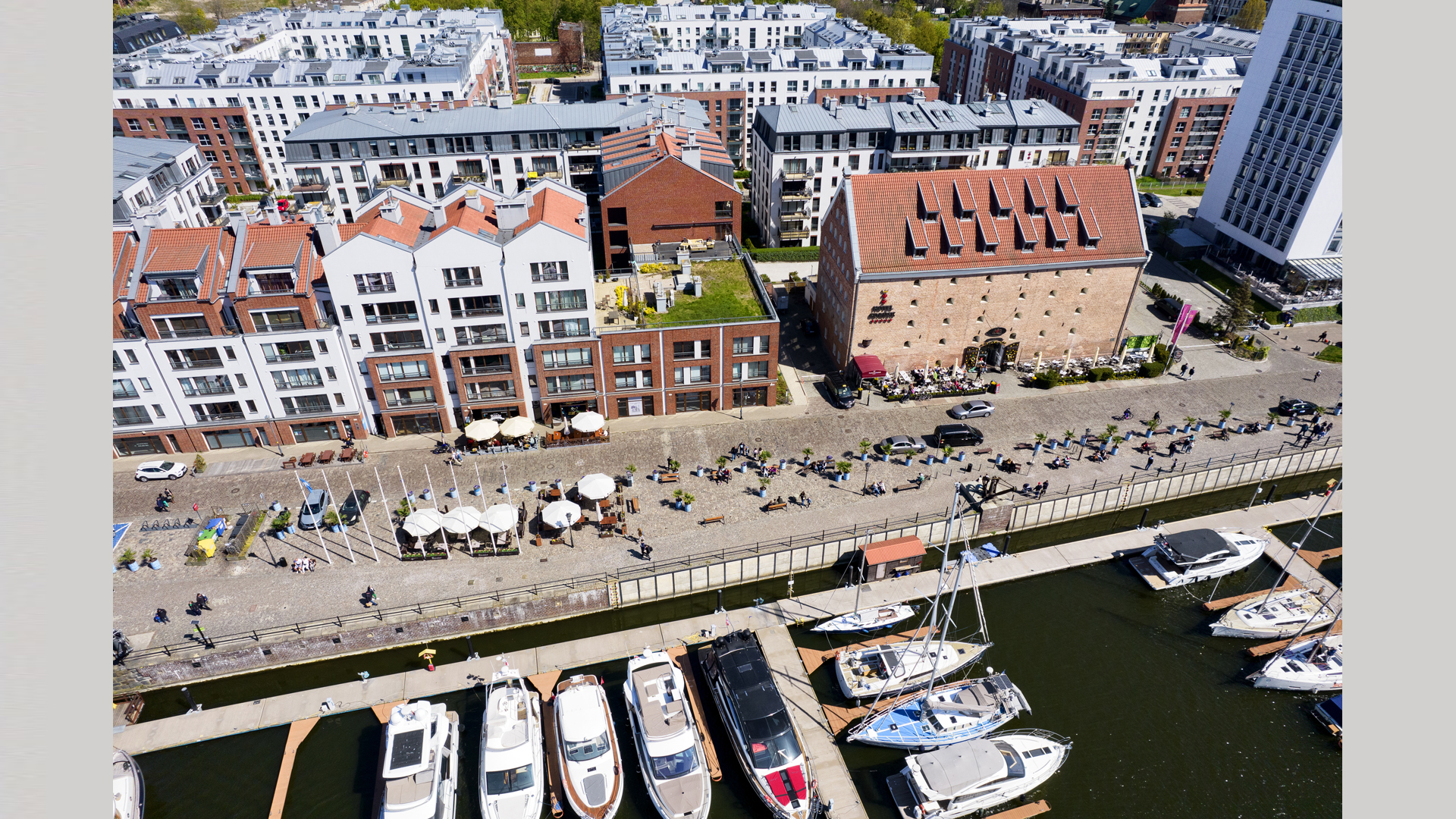
Hallway with history
At the entrance, guests are greeted by a wallpaper-map from 1822, showing historic, little-known Gdańsk, surrounded by a moat, bastions, gates – an impregnable fortress. On the map, you can find the place where the flat is currently located – it is, incidentally, the first item on the agenda of every guest who visits the owners in their holiday home. The wallpaper and the historical photographs adorning another of the walls are not only decorative – they also have an educational value, as not everyone knows that Gdańsk, and this place in particular, has changed so much over two hundred years.
The rather narrow space has been optically enlarged by means of a large mirror and an unusual use of colour, which slightly reverses the proportions – the ceiling has been painted dark grey in contrast to the travertine tiles on the floor. The hallway enclosure also conceals a small utility room.
Living area – amber, sand and sea
Opposite the entrance is the living area – living room with kitchenette. There are as many as four large windows here, which provide the aforementioned beautiful view of the panorama of old Gdańsk and make the space full of daylight.
The kitchen is formed by a portal finished with anthracite sintering exposing granite, alluding in colour and pattern to the gold of the Baltic – amber. The annex consists of a minimalist, capacious kitchen unit and an island finished in black oak – another inspiration from coastal nature and wood that turns black after hundreds of years in water. Right next to it is a table with a top of thick oak planks, supported by black steel legs, and delicate light grey chairs. The whole – materials and forms – evoke associations with the harbour, ships and ropes.
After dark, the interior is illuminated by a lamp above the table – an original composition by the architects, alluding to the iron loading cranes still standing on the Motława waterfront – and minimalist ceiling lighting in the lounge area.
The lounge area is bright and decorated in beach colours. The first fiddle here is the expansive corner sofa standing against a wall in a soft grey-green colour. The grey furniture, like the anthracite kitchen opposite, optically changes the proportions of the elongated space. Interesting elements are the concrete stools reminiscent of mooring bollards and the hemispherical table with wooden top, one of the architects’ many original ‘finds’ that waited in a special warehouse until the perfect interior for it was found. The black, riveted sheet metal is reminiscent of a ship’s hull and the flowerbeds made of barrels that stand in a marina, so the piece of furniture fits perfectly into the design. The one-of-a-kind piece of furniture is also a wooden console made from wood that has lain in the water for many years. Above it hangs a painting by Magdalena Ignaczak, depicting a study of waves. It was created not only with this interior in mind, but already there – the architect painted the white subpainting fixed to the wall on site, when the interior was already finished, to make it a perfect complement.
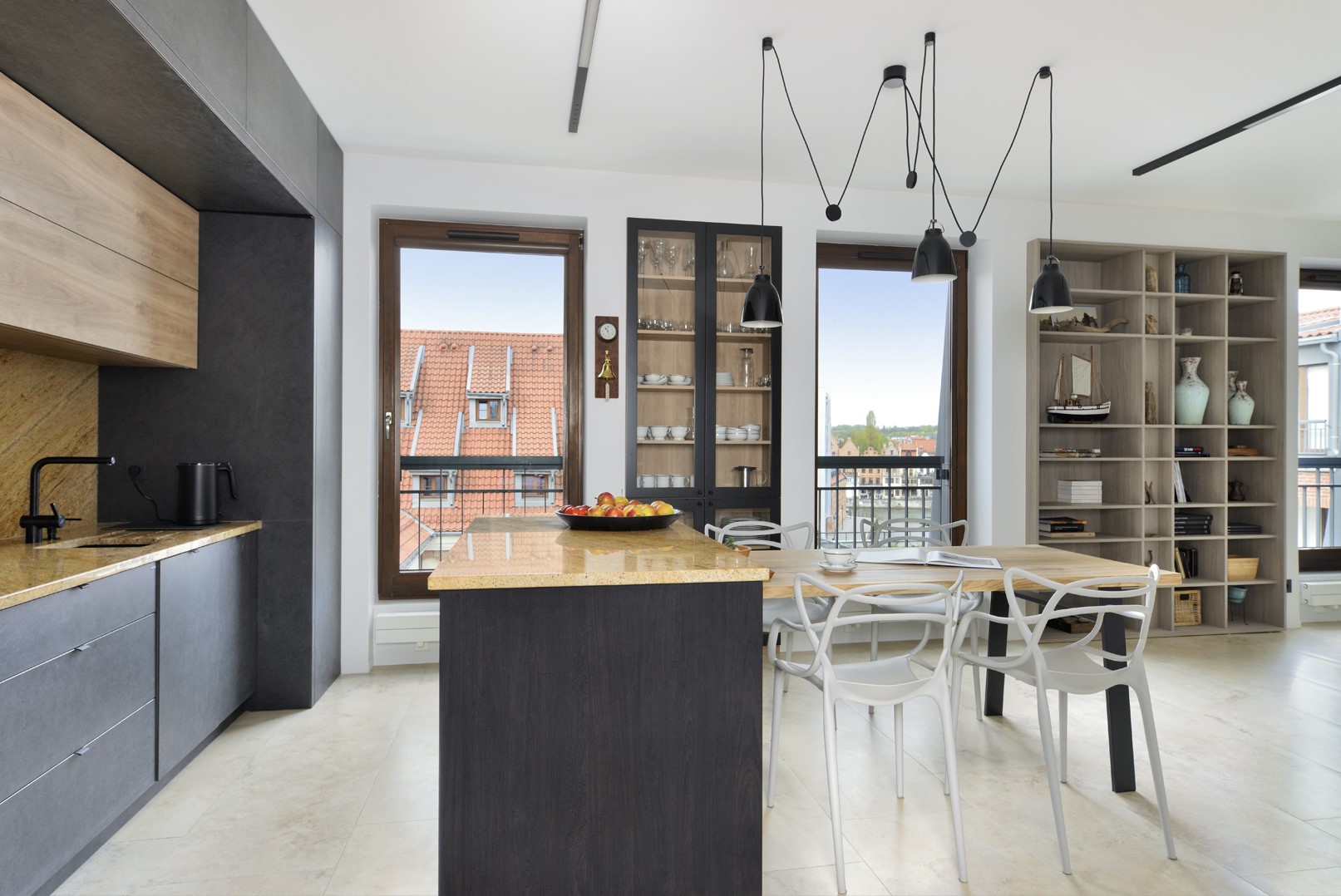
Thematic bedrooms
A corridor from the hallway leads to the guest bedroom, which has earned the name nautical due to design elements such as paddles and a rudder wheel. Because of its purpose, it has been designed in the manner of a hotel, so that guests arriving for a few days should not lack anything. This includes a bed with a headboard attached to the wall (which does not take up valuable space), a table that can be used as a desk or dressing table as required, and a “nautical” chest of drawers.
The second bedroom of the flat’s owners, named nautical, is a little more spacious, maintained in a white and blue colour scheme with additions of metallic grey. All the furniture was designed specifically for this interior, including a practical wardrobe hidden behind the wardrobe door. Opposite the bed hangs a second painting by Magdalena Ignaczak, similarly to the one in the living room painted in the already finished room.
Comfortable bathrooms
Straight from the owners’ bedroom, one enters the private bathroom through a sliding “harbour-magazine ” door. The minimalist interior features subtle references to the ships that are inextricably associated with Gdańsk – the floor is made of narrow tiles reminiscent of a ship’s deck, while the towel rails are made of cleats, i.e. the elements used on ships to block the ropes. The bathroom is comfortable and functional thanks to fixtures such as a washing toilet, a flat shower tray, a washbasin integrated into the cabinet, and an illuminated and heated mirror.
The second guest bathroom, which is accessed from the corridor, was inspired by the architecture of Gdansk, including the painted tiles that were very popular here years ago – similar tiles were used in this room. They were juxtaposed with a light-coloured floor and an ‘oak’ whitewashed wall, concealing the functional cabinets, which serve as a backdrop for the glass cistern module with the washing toilet.
The design brief, to make the beautiful view of old Gdańsk part of the flat, was more than fulfilled. Thanks to numerous references to the seaside landscape and to the history and traditions of the city, a holiday atmosphere prevails in the interiors not only in the summer, but throughout the year. The time spent in the flat is timed by the sound of the bells of St. Mary’s Basilica and the sailor’s bell in the kitchen.
Reconstruction and interior design and realisation : JM STUDIO ARCHITECTONIC Magdalena Ignaczak, Jacek Kunca / www.jmsa.pl
Styling: Magdalena Ignaczak
Photographs: Mariusz Purta
About the studio
“Our design studio has been in operation since 1992. We mainly design houses, interiors and gardens, but we also design buildings of a different nature. Each project is a challenge for us. We treat each one individually. We try to make them all unusual and interesting.” – reads the studio’s website. You can read more about the activities of the JM STUDIO ARCHITECTONIC studio HERE.
Read also: Architecture in Poland | Interiors | Gdańsk | Apartment | Flat | Polish designers

