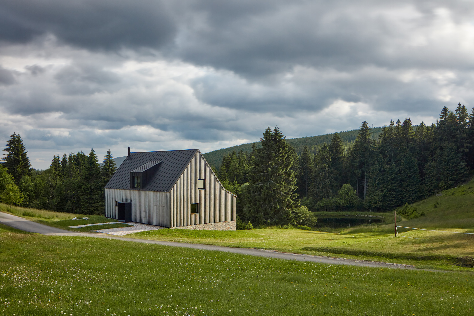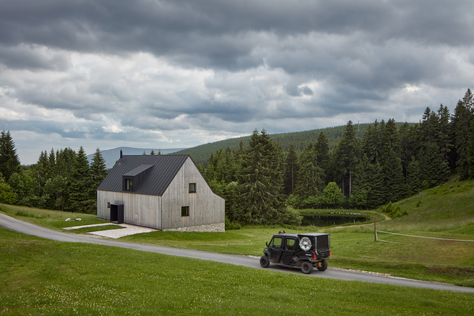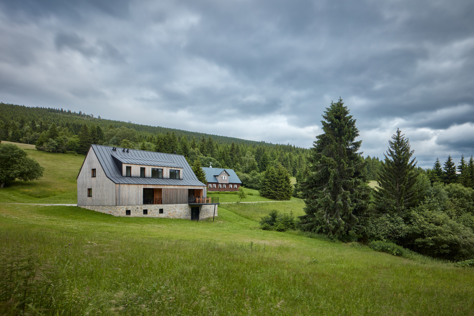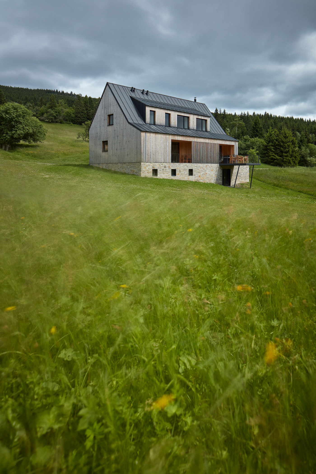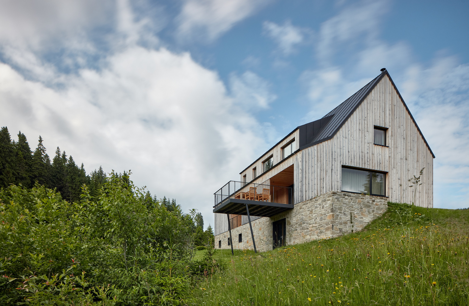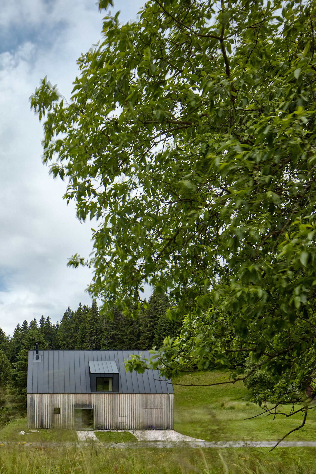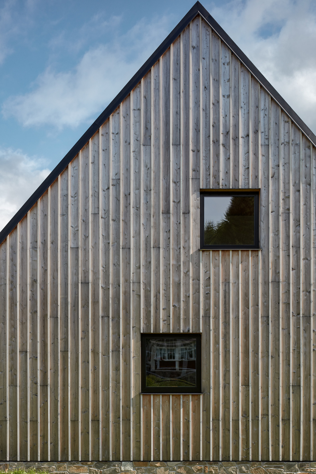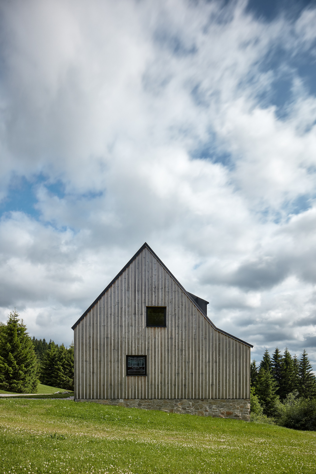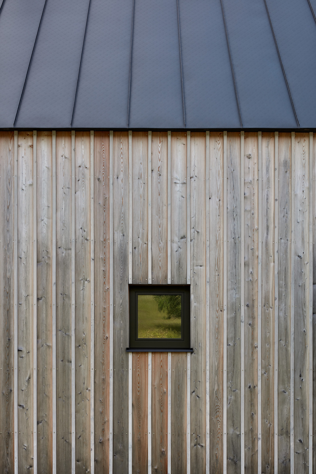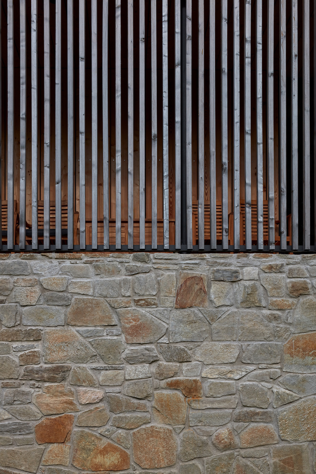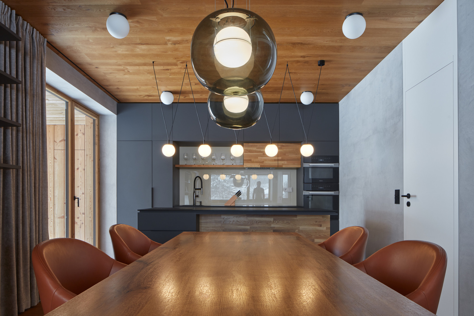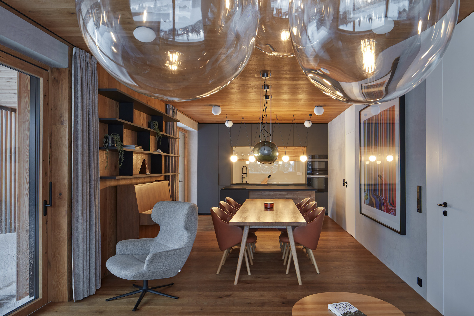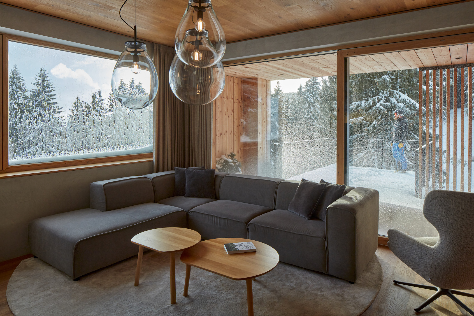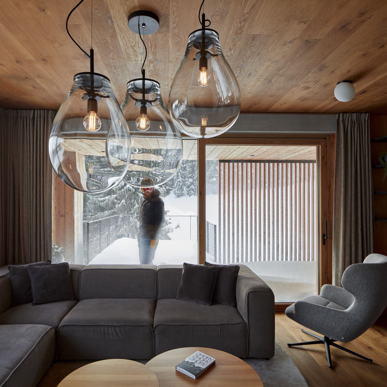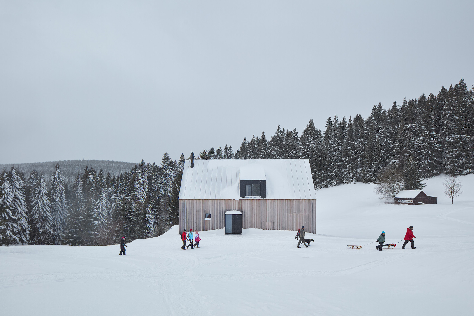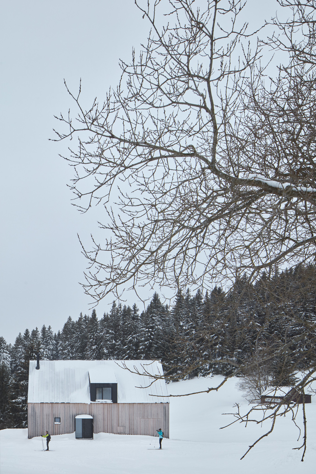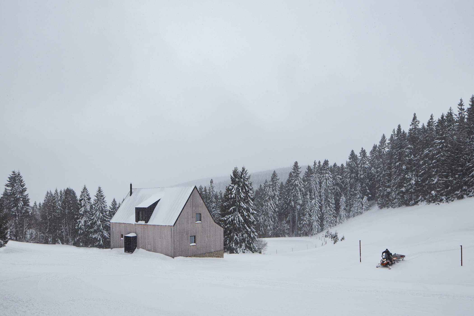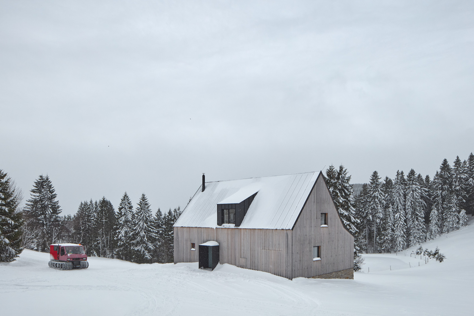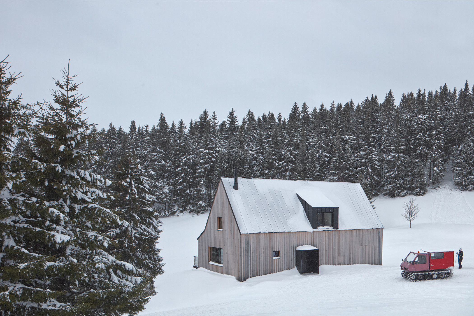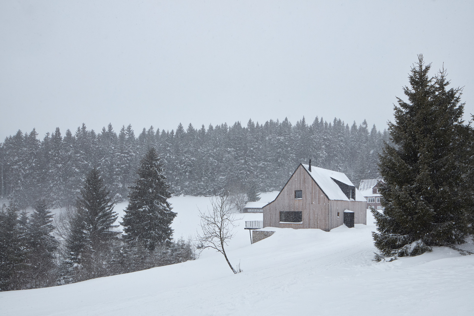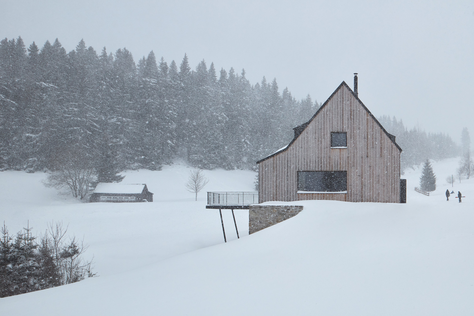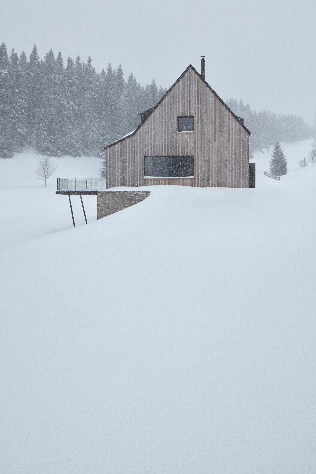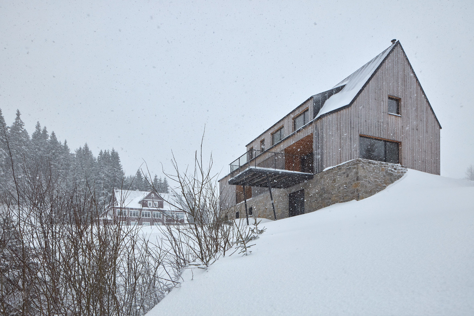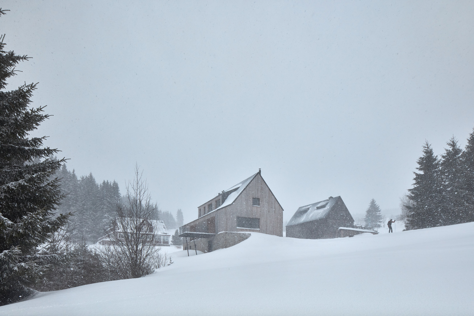The house on a mountain meadow in the Giant Mountains was built in the small Czech village of Malá Úpa. The house, as well as its interior, was designed by architect Martin Šenberger, founder of Mar.s Architects. Interestingly, the architect designed the house for himself and his friends. “In the unique context of the mountain village of Malá Úpa, we designed a house for friends that draws inspiration from historical buildings in the Krkonoše Mountains, using centuries-old knowledge of life in the mountains and transforming it for contemporary housing needs.” – martin explains
The house is situated on a sloping plot of land covered with a characteristic mountain meadow. The building follows the shape of historic mountain houses while incorporating contemporary architectural principles
The form of the house is simple, elongated, set on a plinth clad in local stone. The massing above the stone base is clad in untreated timber, which gradually changes its expression over time, taking on a silvery-grey hue. Over time, the white-painted slats covering the seams between the facade boards stand out more and more as an accent. Such a façade ensures longevity even in the conditions of the highest Czech mountains
The roofing is a gabled roof covered with black-painted aluminium sheeting, with a pair of dormers deliberately set back from the gable walls. The smaller dormer facing the road is entirely covered with sheet metal roofing, while the larger dormer has a timber-clad front elevation
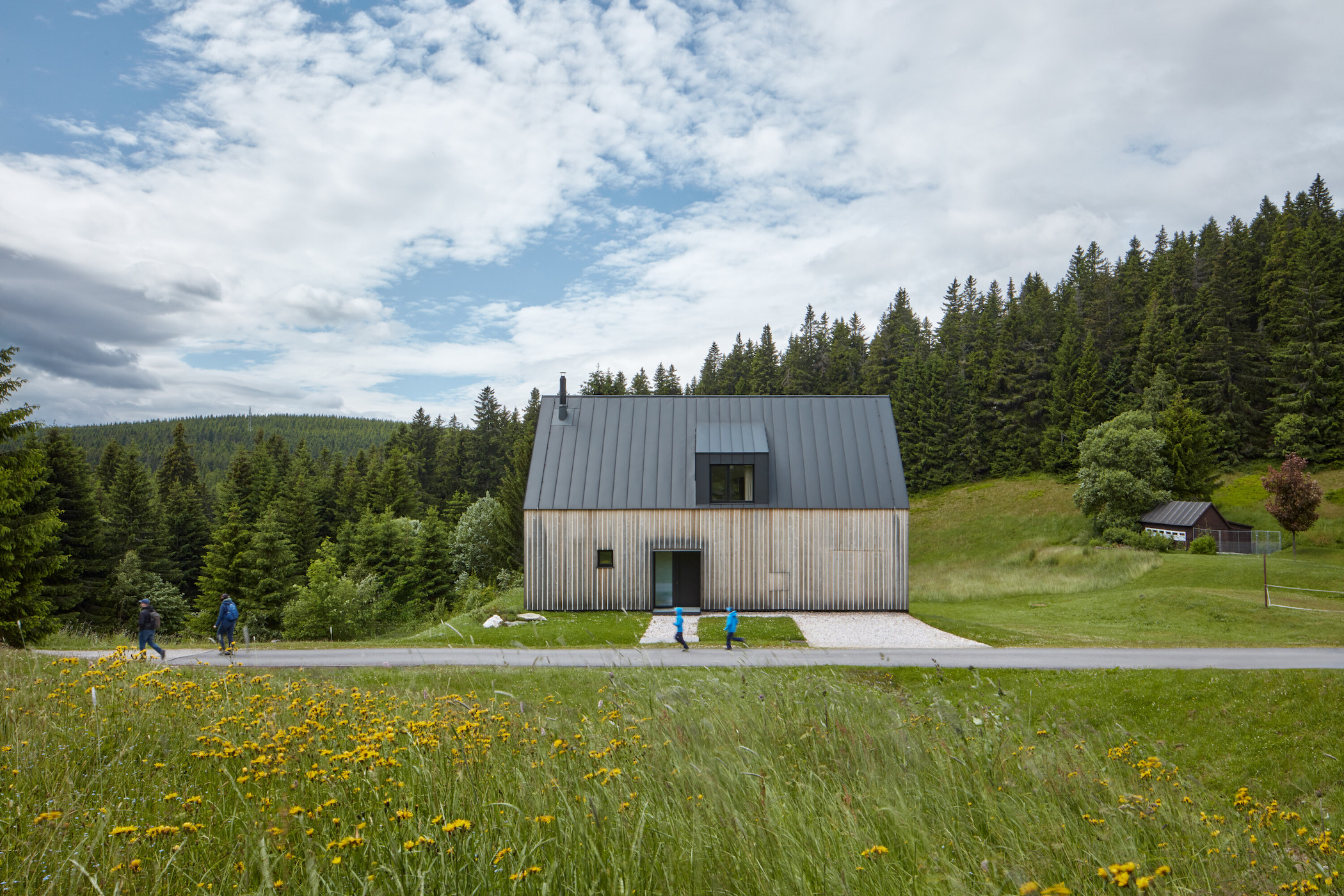
On the west side, the main body of the house has been enlarged by a veranda inspired by the extensions of historic cottages. The veranda is partially covered by a vertical moulding at façade level, creating a buffer between the interior and exterior, visually reducing the breaking effect of the veranda. As a contemporary accent, a fully open steel terrace supported by a pair of splayed legs can be found here
Contrasting the open façade with the veranda is the façade facing the road, where the house appears more enclosed. This façade hides all the elements that are not desired to be accentuated. The only distinctive element that counters the metal dormer is the black steel entrance box, protecting it from direct weathering
The house is also equipped with a staircase that leads to the basement with a home wellness and sports area or to the attic, which is exclusively for bedrooms. The interior concept refers to the modest character of the house, aiming to create a harmonious haven for the family, ensuring everyone’s comfort even during the harshest mountain storms
architect: Martin Šenberger / www.marsarchitects.cz
photos: BoysPlayNice / www.boysplaynice.com
Also read: holiday home| Czech Republic | whiteMAD on Instagram | Wood| Single-family house

