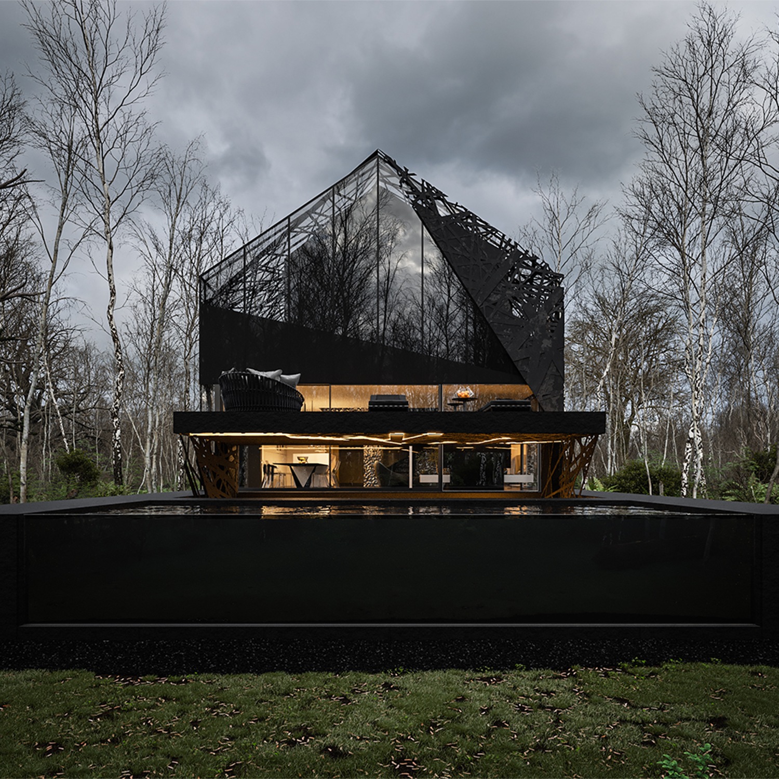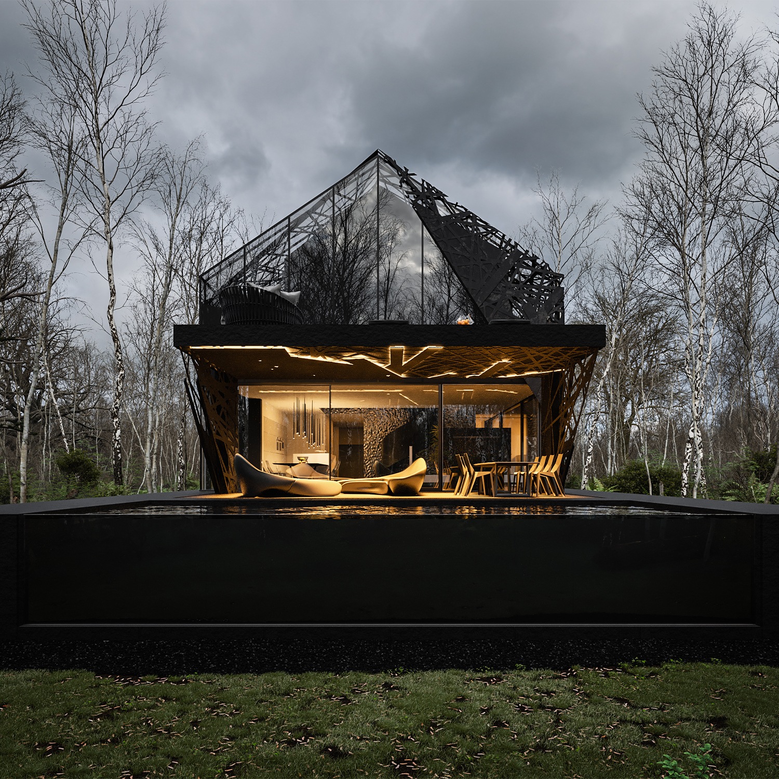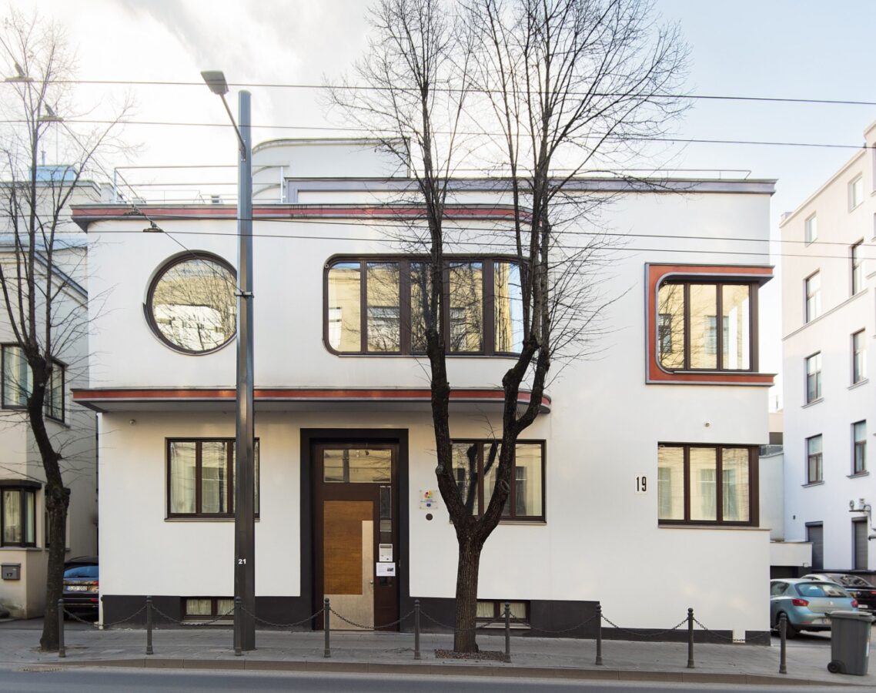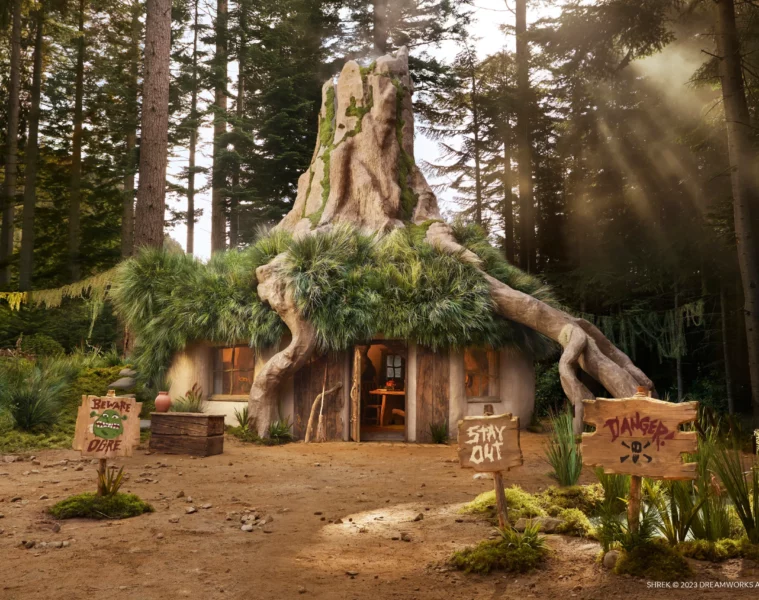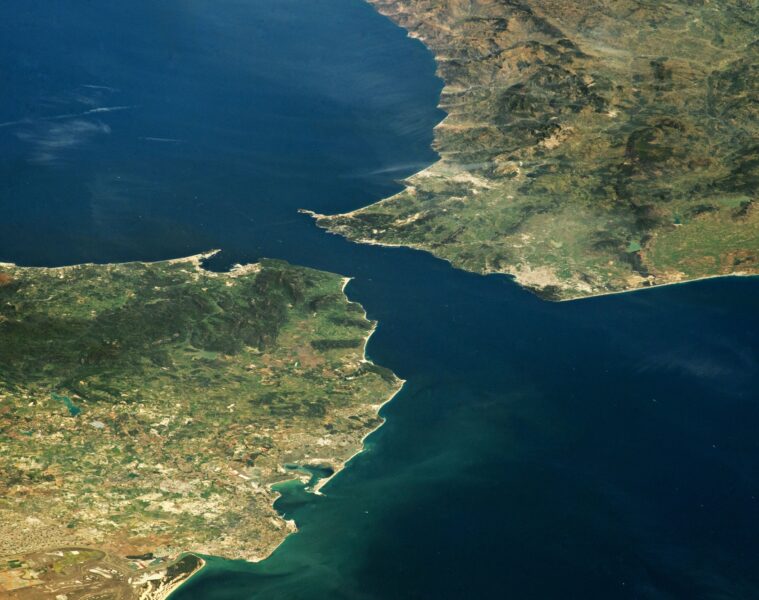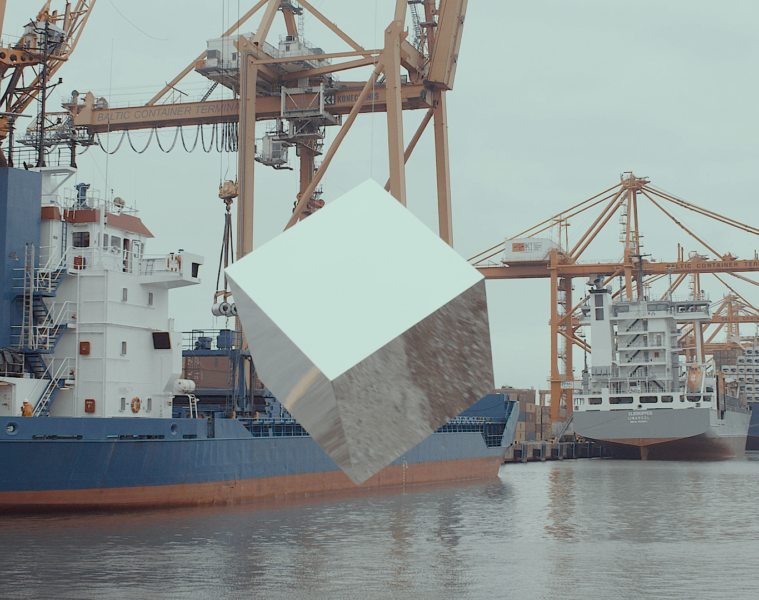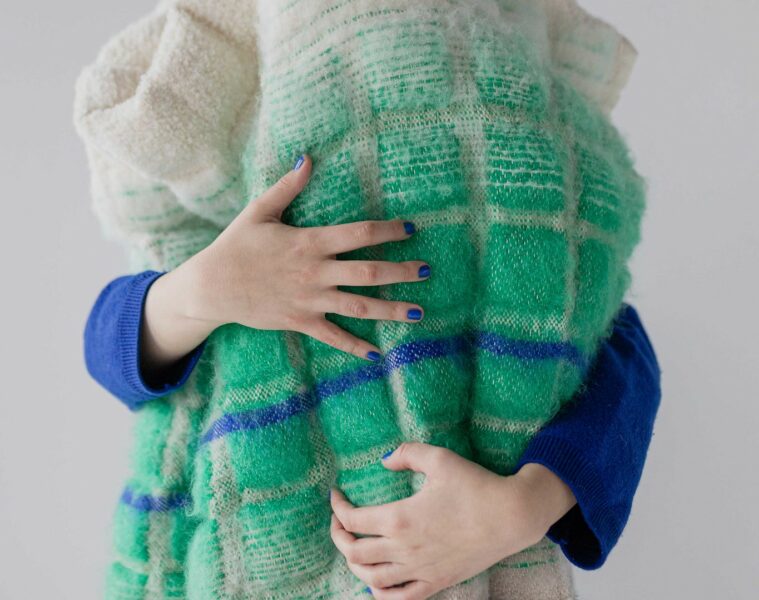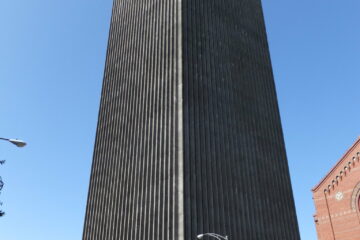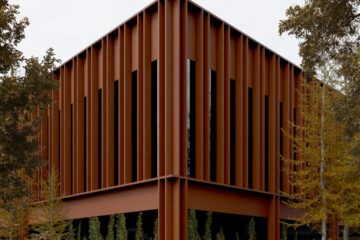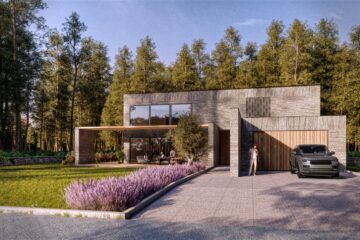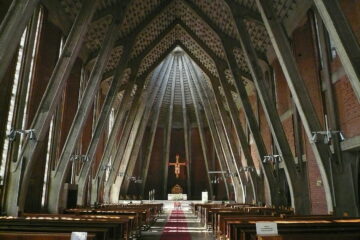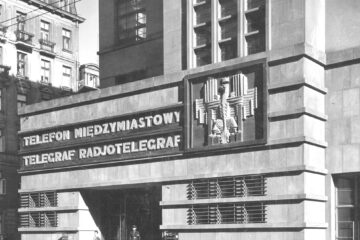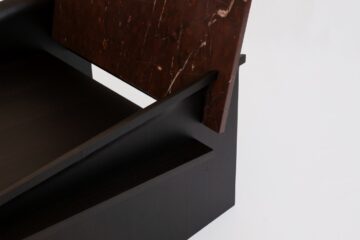The building design was created by Reform Architekt. The single-family house with a mobile terrace is a building concept that adapts to the owner’s needs thanks to technology. What else makes it stand out?
Architect Marcin Tomaszewski designed the 240sq m building. Its construction will begin in 2025. The house is sunk in blackness and in the midst of nature. The fog, the cold, the darkness … the visualisations prepared are not sweet and colourful. On the contrary! The environment is heavy. One feels a deep anxiety in the deep forest. The question is one, is it possible to live well in such an area and put up a warm house? It was there on site, on a small and narrow plot of land, that the idea for Venom House – Never in the light always in the shadow – was born in the architect’s mind. Even back then, Tomaszewski knew it would be a special house, for a special client who had precise requirements and knew exactly what he needed
Venom House although born in the dark seems cool and hostile. This first impression is misleading, the client feels an integration with the house, the lifestyle of the host is the style the house embraces. Black is the architect’s favourite colour, which is one of the reasons why Tomaszewski wanted to design the building in this colour
People think black is a dark colour, but it is not. It is the darkest colour of all. It absorbs and attracts most of the light that falls on it. Black helps to transform light into heat, while white has the opposite effect of reflecting light: ” black new light“, says the designer
A black house is cosy creates a warm place for its owner, giving him a sense of safe haven. The house has a soul and energy that gives the owner positive vibes every day
The glass building is covered with aluminium sheet panels – the pattern of the cut-outs has been precisely matched to the functional layout of each façade – you can feel that they act like a living costume that is ‘put on’ to the volume, giving the impression that it absorbs it entirely. The glass structure gives the building a lightness

The Venom House will be lived in by a single person on a daily basis, so the designer deliberately covered part of the upper floor to restrict light where it was not needed. The architect’s idea was to show the volume in motion
(in)mobility in motion, although the solid remains stationary, movement (or rather the impression of it) – thanks to the imposition of a ‘costume’ on the solid, the refraction and displacement of planes as well as the juxtaposition of different materials – becomes an inherent element of the architecture,” says Tomaszewski
The dynamics of the changing roof structure means that the building ceases to be merely a functional block and becomes a moving sculpture
The house is distinguished by a movable terrace. The technology allows it to adapt to the user’s current needs. The terrace slides up and down; it is up to the host to decide which configuration they want to use. The ground floor of the terrace has lounge furniture conducive to relaxing by the pool, but this can be quickly changed at the touch of a button. The second option, the second terrace, emerges from below
There, we have an area to make a barbecue, a table with chairs to receive guests and eat a delicious meal in a pleasant atmosphere. At the same time, this option gives access to additional outdoor space for possible guests on the upper floor. The mobile elements of the terrace, thanks to their mobility, create various configurations of settings, their layout depending on the needs of the host at any given time
source: REFORM ARCHITECT(www.reformarchitekt.pl)
Also read: single-family house | holiday home | curiosities | technology | whiteMAD on Instagram




