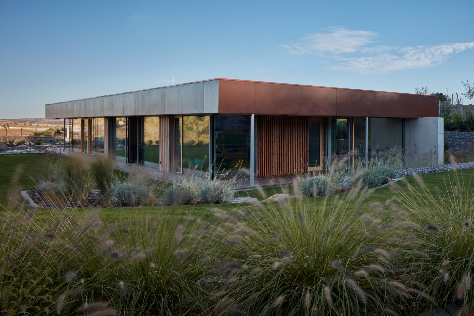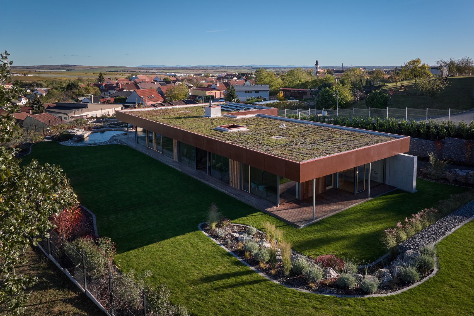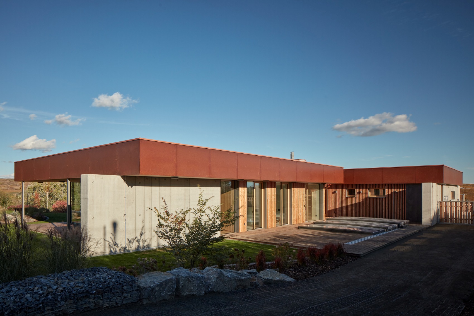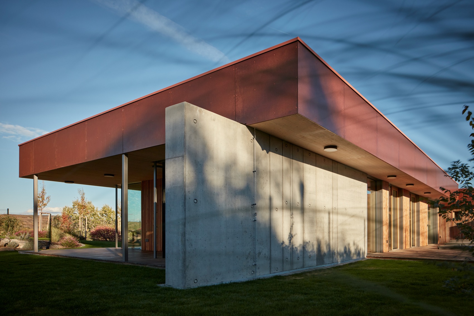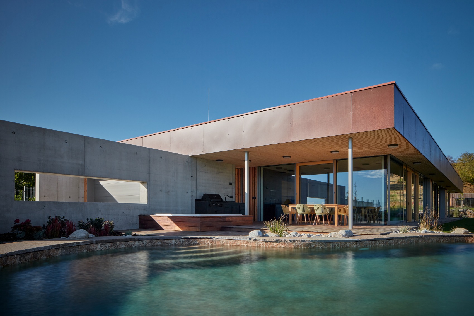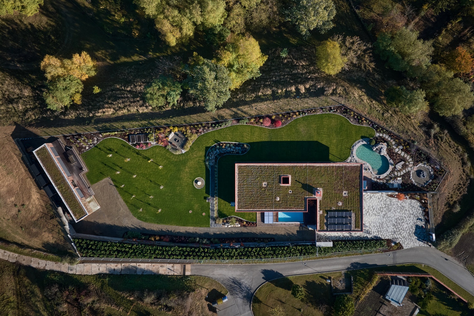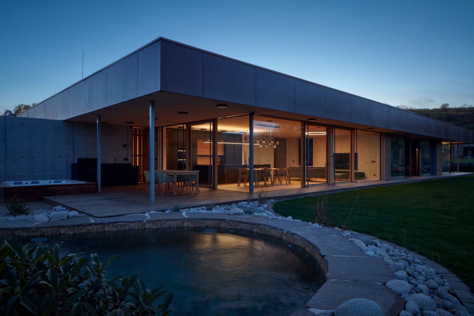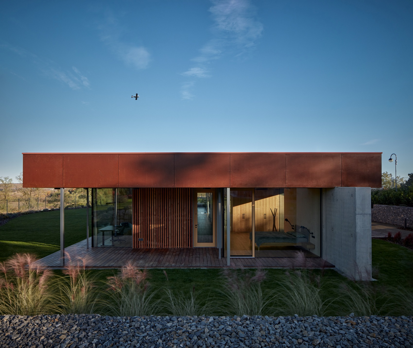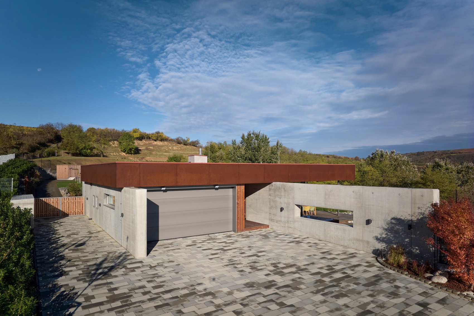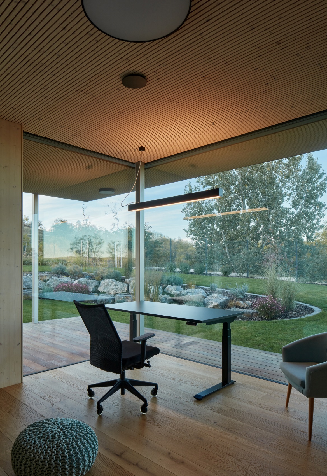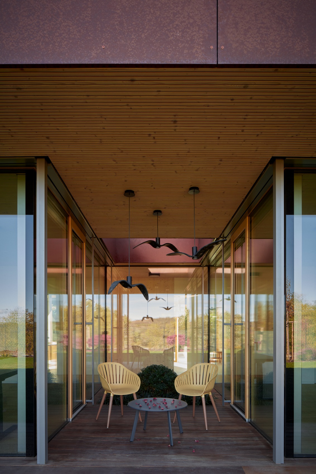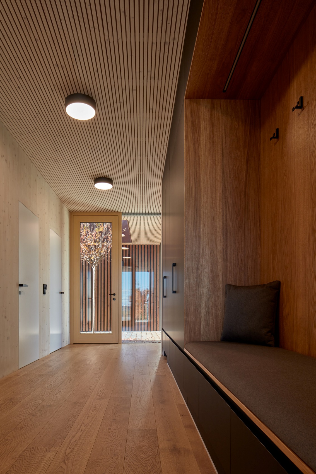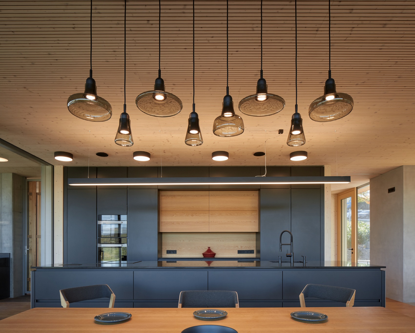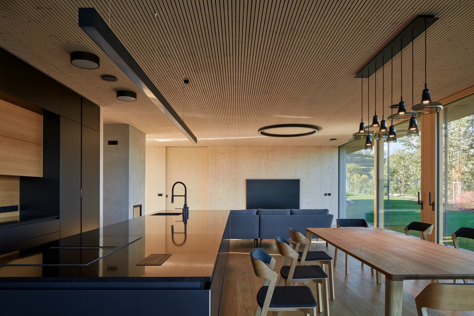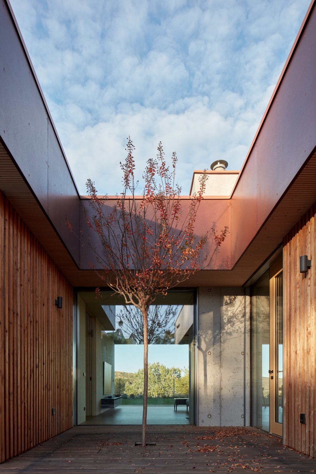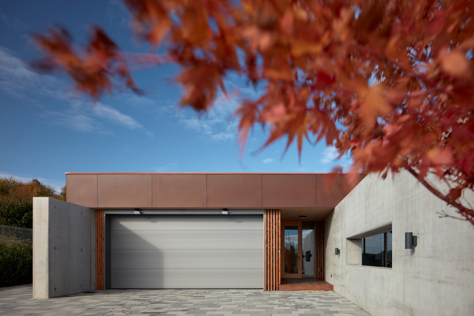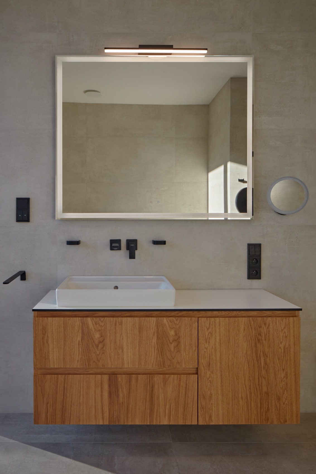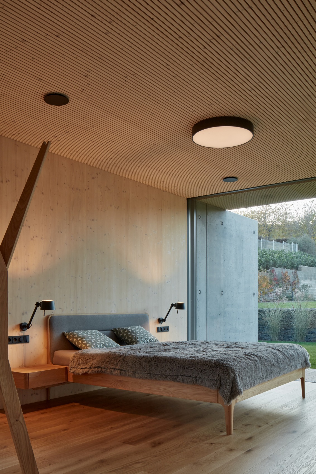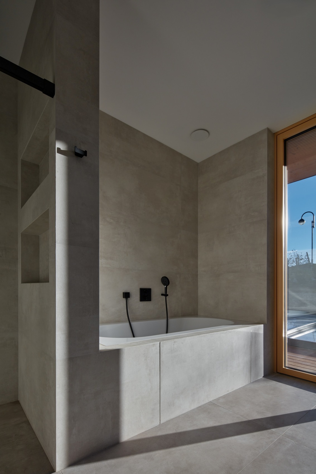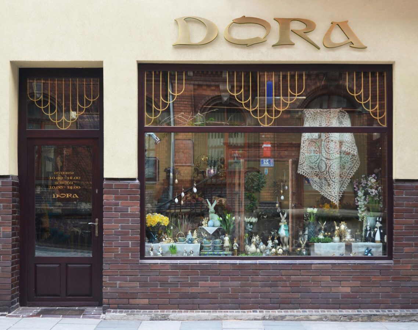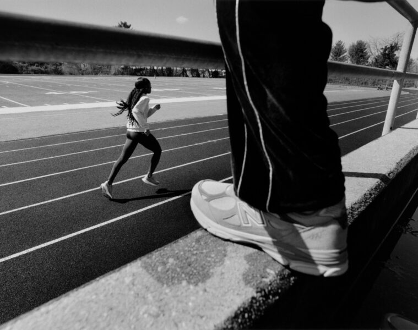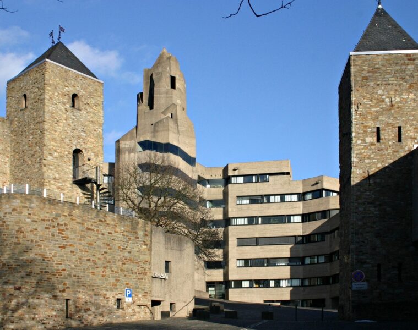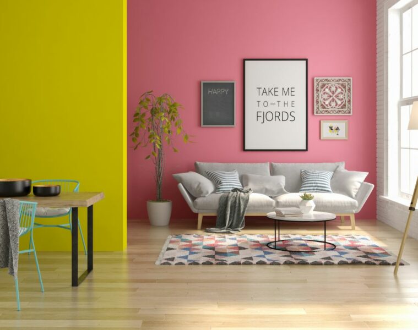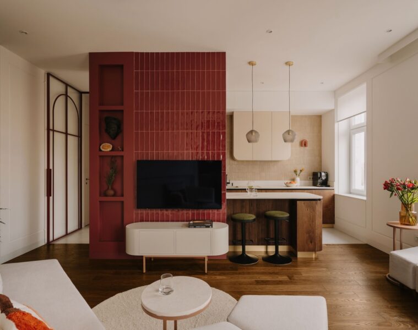The building was designed by Michal Kotlas of the Prodesi/Domesi studio in collaboration with a group of architects. The flat-roofed house was built in Bohemian Moravia and has 303 sq m of floor space.
The house was built for a family of three and two dogs. A special bathing area was created for the latter, but more about that later. Let’s start with the idea. The owners come from southern Moravia. They wanted to build their dream house in just such a landscape. They chose a plot of land on the outskirts of a charming town. Vines are grown nearby and the area is characterised by an undulating landscape with numerous vineyards and picturesque villages.
When choosing the architects, the developer knew what he was doing. Their sense of aesthetics coincides, so the project preparation went smoothly. Initially, they used VR technology, which allowed them to see through goggles what their house might look like and make some changes.
The result was a wooden building whose appearance corresponds to the nearby nature.
We wanted the greenery from the outside to permeate the house, which was achieved with glazed walls and atriums connecting the indoor space to the garden through terraces. In one of the atriums we planted a tree, which creates an interesting play of light and shadows,” explains architect Michal Kotlas.
The main entrance to the building is not fenced. This is a minimalist solution and an element that contributes to the modernist perception of the block. Concrete walls are placed around the house, framing the view of the private part of the garden. These walls also connect the internal spaces of the house with the surroundings. The house with its flat roof blends into the landscape. The architects have created a garden on its surface. The presence of greenery on the roof is appreciated by the owners especially on hot days – the layer of plants and earth prevents the building from overheating. Part of the roof has been extended over the terrace, thus creating a canopy, and the residents can stay here on rainy days.
A sizable swimming pool has been built next to the terrace. It also serves as a decorative pond. On the opposite side, a more traditional swimming pool of simple dimensions has been built. Interestingly, a small guest house was built on the opposite side of the plot. It is shaped like a cube.
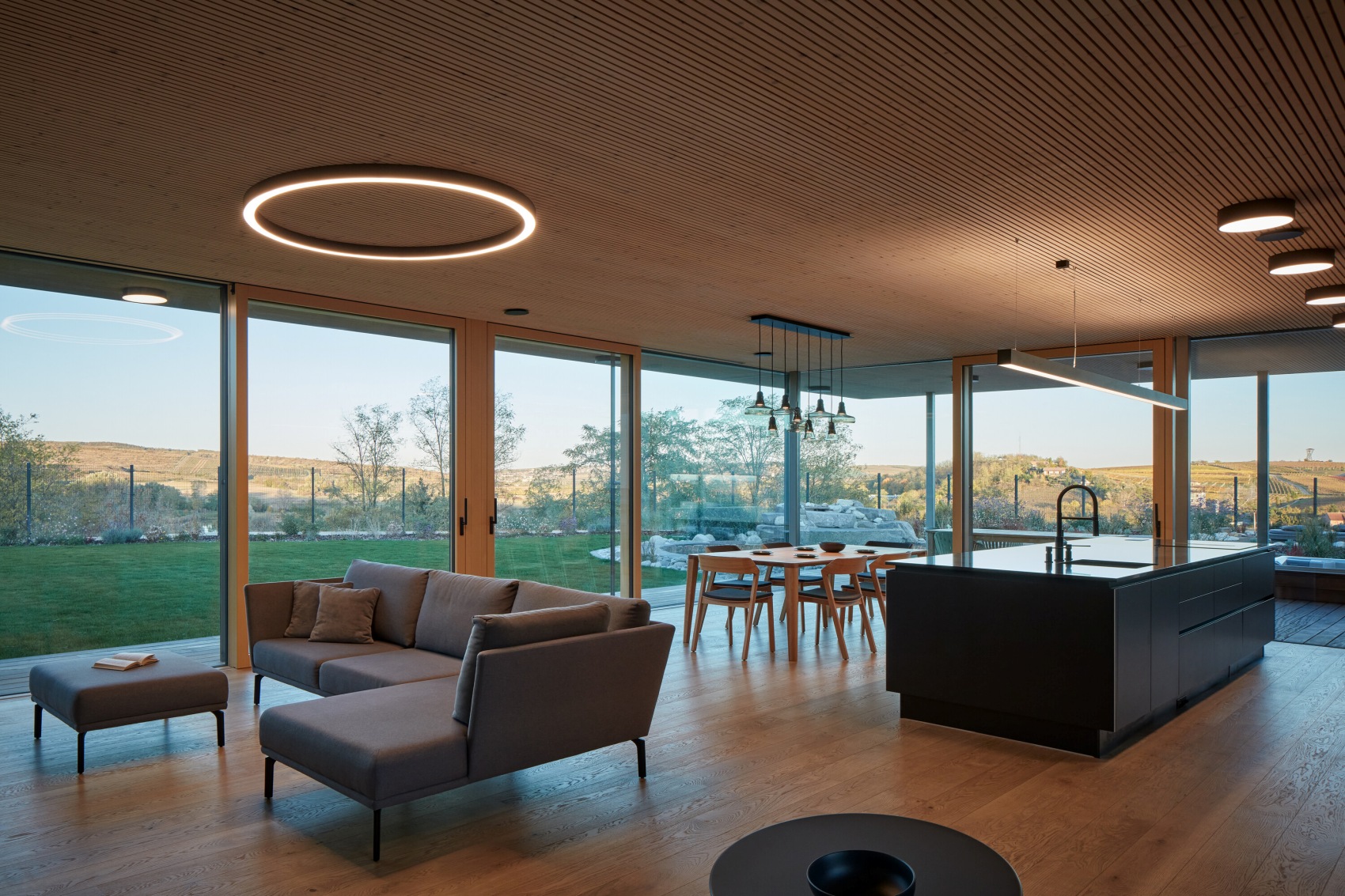
When designing the house and the interior, the architects opted for high-quality materials. The huge windows have concealed frames, so that they do not interfere with the view of the greenery. The main part of the house is the living area with a large kitchen, dining area and lounge area. This area has been fully opened up to the outside.
Numerous storage areas have been designed to ensure the functionality and convenience of the household members. The utility room has been fitted with a washing machine, a dryer, an ironing top and a raised dog shower cubicle.
design: Prodesi/Domesi
photos: BoysPlayNice, www.boysplaynice.com
Also read: single-family home | Czech Republic | Minimalism | Wood | whiteMAD on Instagram

