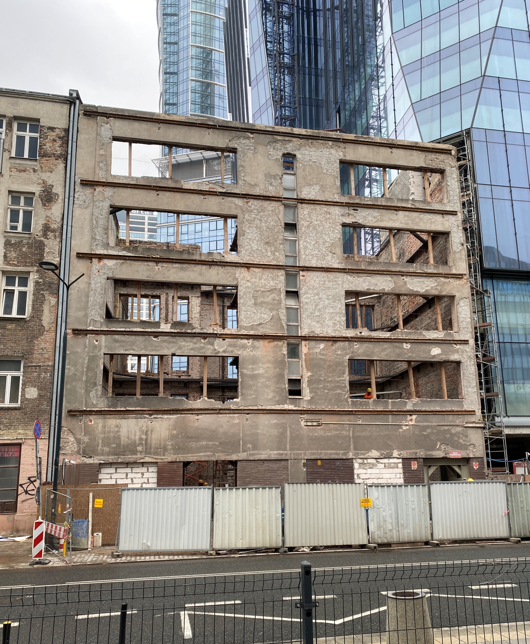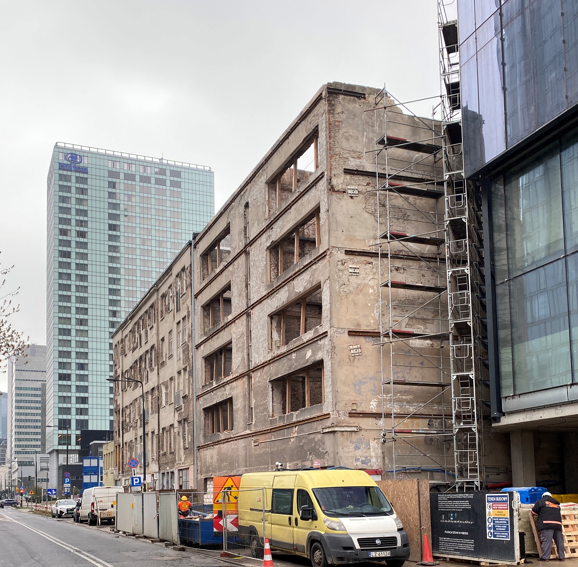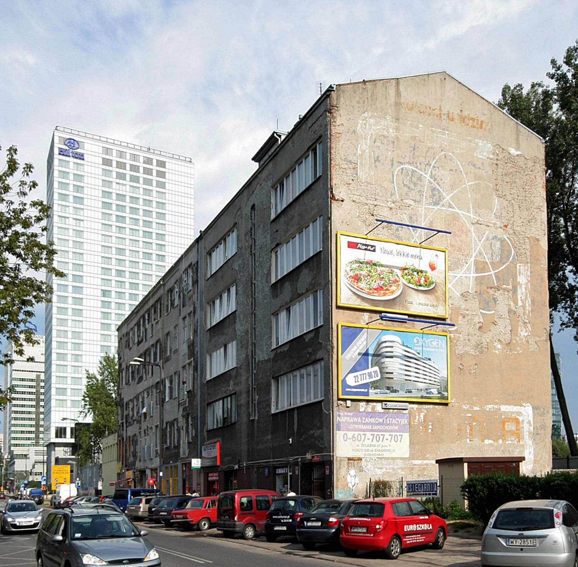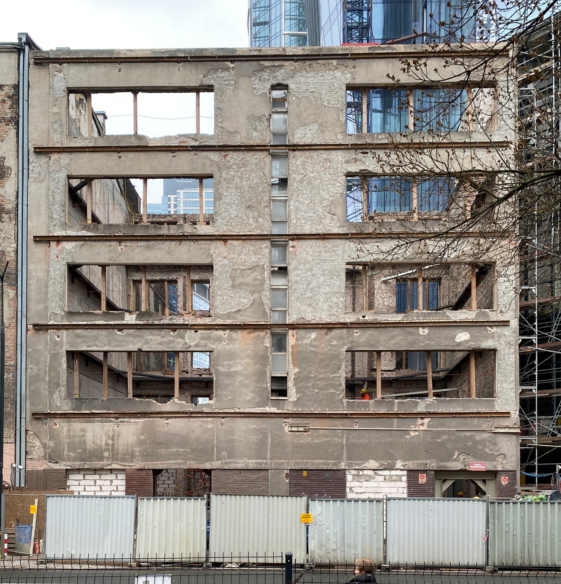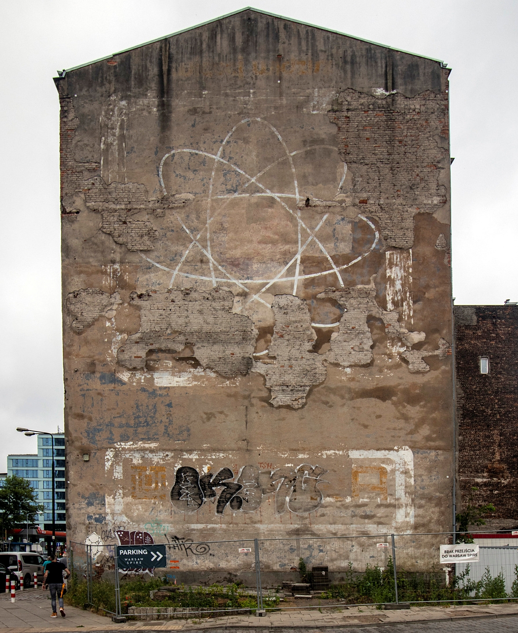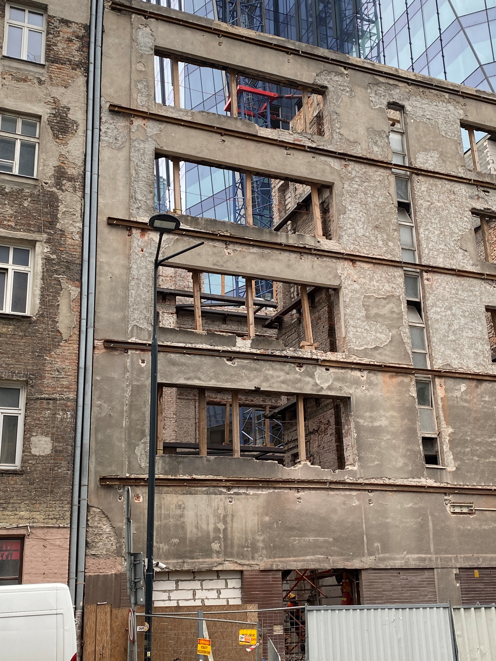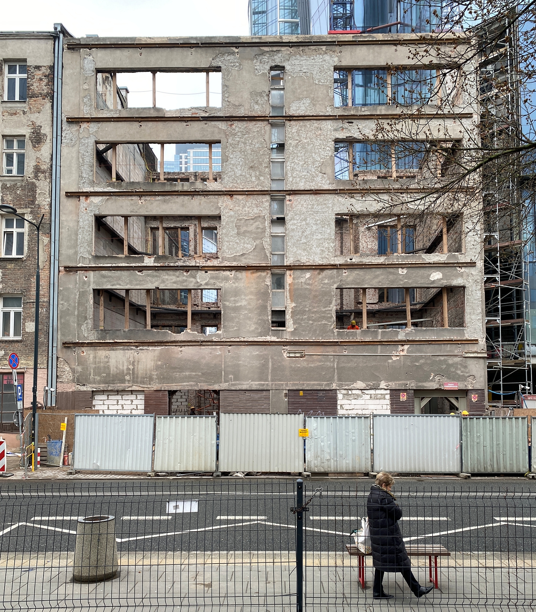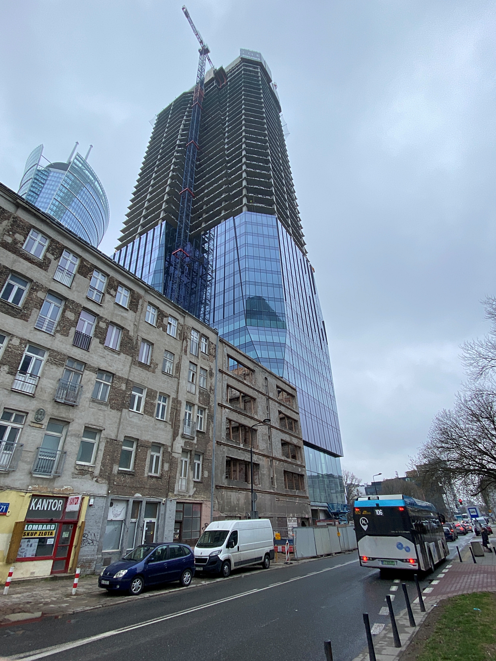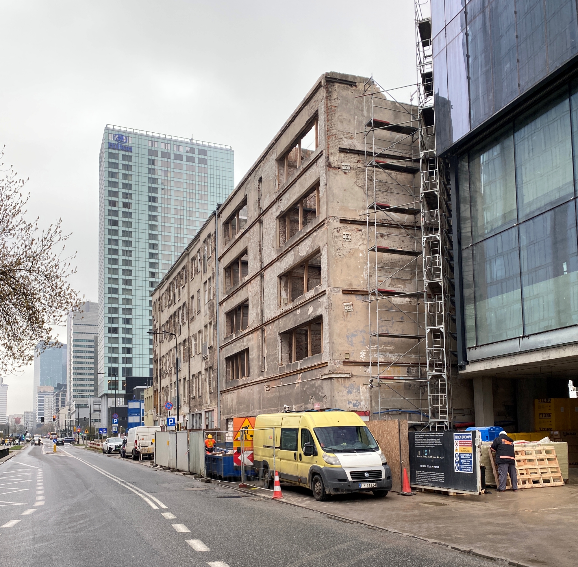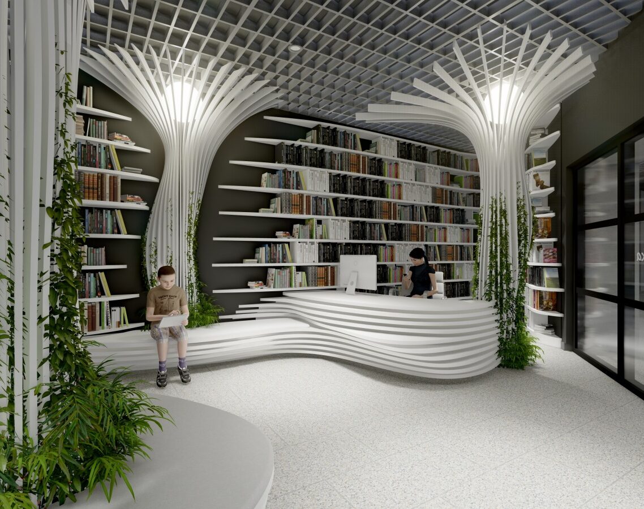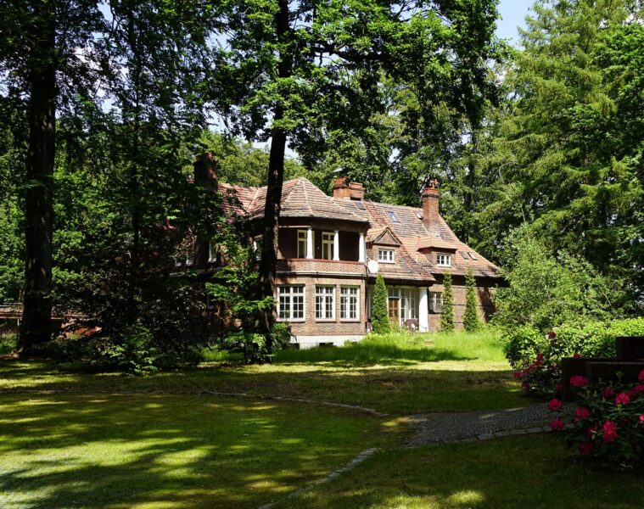The modernist tenement house standing at 73 Grzybowska Street in Warsaw was built between 1935 and 1937, designed by Szymon Syrkus. The building survived World War II and served the residents of the capital for decades to come. A few years ago, the privatised building was bought by Ghelamco. Currently, the building is used as a technical base for the construction team of the neighbouring skyscraper, The Bridge, and its interior smells of emptiness. However, the investor has specific, promising plans for the building.
The building was erected in the 1930s for the Hurewicz and S-ka company, which ran a graphic design workshop here. This was the period of the great modernist building boom in the capital. The design of the property was made by Szymon Syrkus, a nationally known architect – the author of many prestigious villas e.g. in Saska Kępa or housing estates e.g. in Łódź, and co-founder of the avant-garde groups Blok and Praesens. The tenement house at 73 Grzybowska Street was not an ordinary tenement house, but a building of a higher standard, where only the wealthier residents of the capital could afford to live.
The tenement house in 2016. Photo credit: mamik/photopolska.eu, Licence: CC-BY-SA 3.0
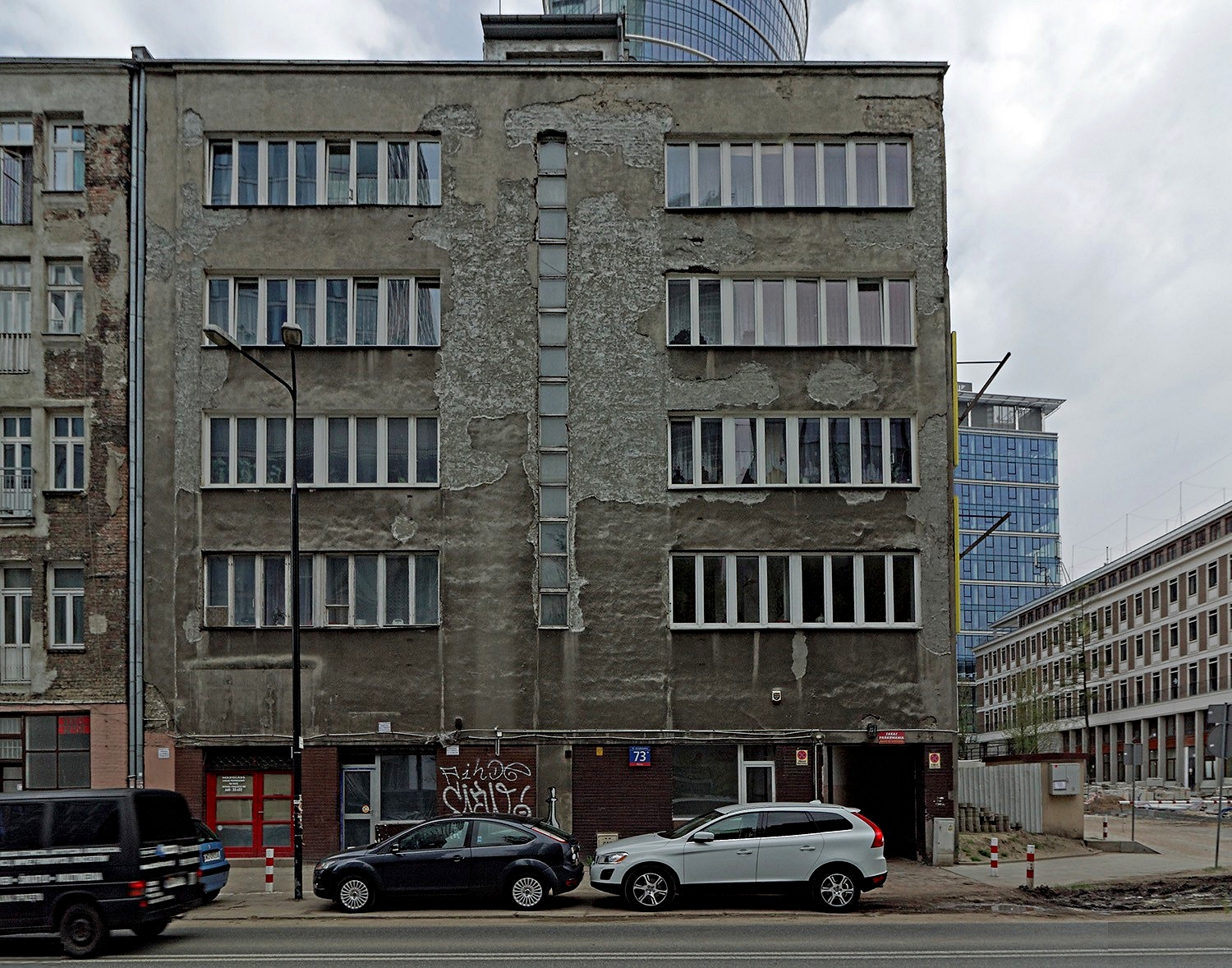
Before the war, the premises were connected to central heating, had all amenities and so-called servants, and the tenement had a lift with a stylish door. The facade of the building is pure functionalism. The basement was faced with brown clinker, which contrasted with the light plaster of the upper floors. The lightness of the whole structure was given by long strips of windows separated in the middle by a narrow slot of a thermometer window, providing light to the staircase. The tenement house at 73 Grzybowska Street had been neglected for years. When the construction of The Bridge skyscraper began in its neighbourhood, almost the entire interior of the building, which was devoid of tenants, was demolished. All that was left of the formerly elegant tenement was the staircase and external walls. As part of the work, a special steel support structure was installed to hold the surviving walls and protect them from collapse. The building is included in the municipal register of historical monuments, so the interiors were not protected. They disappeared in accordance with the law.
73 Grzybowska Street in 2012 and today. Photographer: mamik/fotopolska.eu, Licence: CC BY-SA 4.0 and whiteMAD/Mateusz Markowski
According to the developer, there are concrete plans for the future of the townhouse. The building will be rebuilt and will regain its former splendour – in accordance with the provincial conservator’s guidelines. The façade on the ground floor will be clad in terracotta tiles of a dark cherry-brown colour – characteristic of many other architectural developments of the period. Above, on the other hand, there will be render render rendered with river sand and wooden joinery of the wide window bands. There will also be added elements that were not previously present, including underground car parking and storage units, as well as a small but elegant entrance lobby. The ground floor of the building will include a service unit with an entrance from Grzybowska Street and from the European Square.
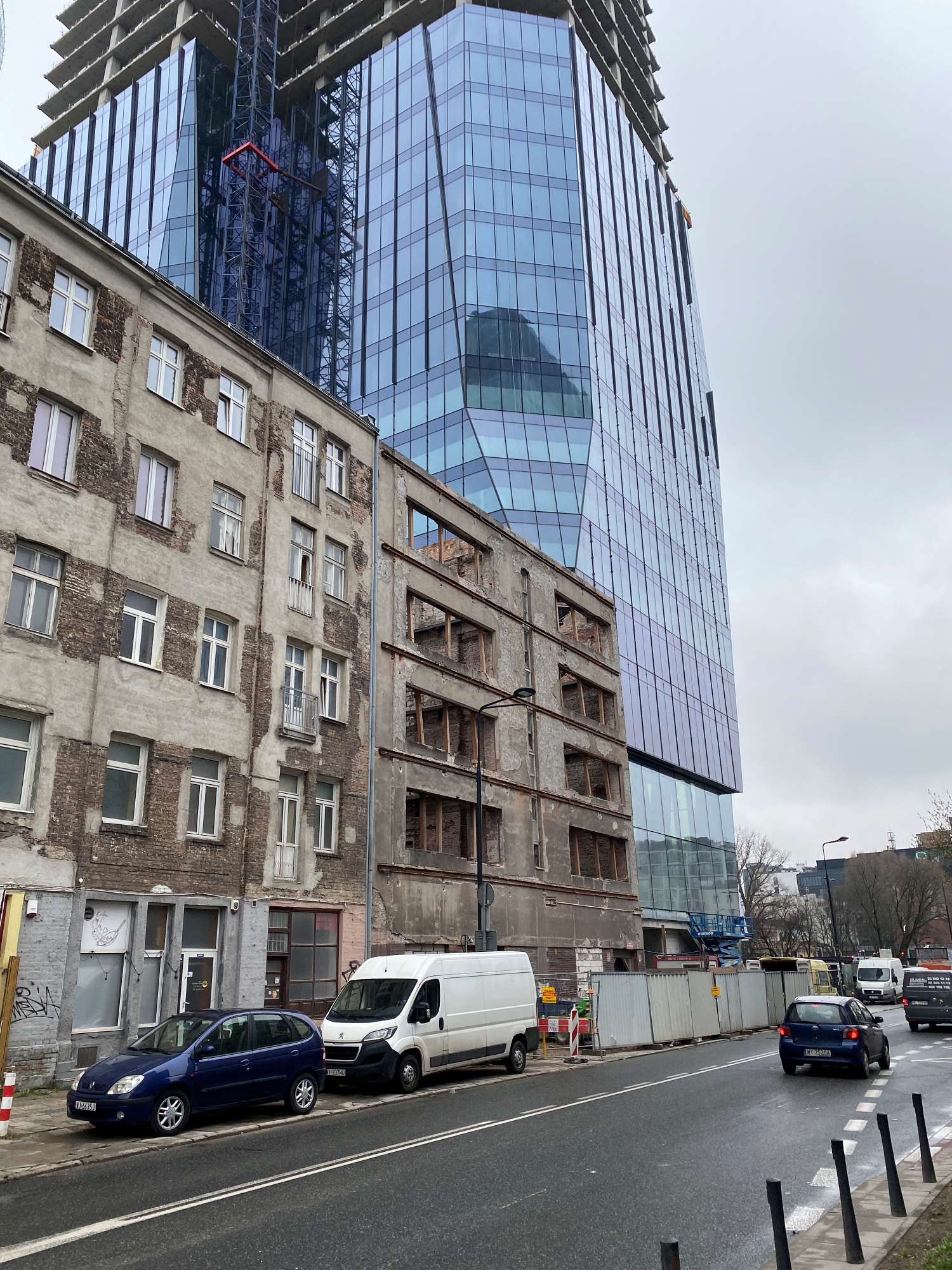
The extensive construction work inside the tenement is due to the technical condition of the building, which had not experienced any renovation for several decades. The interior was in terrible shape and the decision was made to remove it. The investor assures that the tenement will be adapted to the highest contemporary housing standards, and when the works are completed, there will be a dozen premium flats. The same studio that is involved in the ongoing investment next door – the construction of The Bridge skyscraper and the renovation of Bellona – is working on the project, namely the Polish-Belgian Architecture Studio PROJEKT, experienced in renovations and reconstructions of historical buildings.
Grzybowska 73 in 2021 and today. Photo credit: mamik/fotopolska.eu, Licence: CC BY-SA 4.0 and whiteMAD/Mateusz Markowski
Work on the tenement renovation is expected to be completed at the end of Q1/early Q2 next year to coincide with the completion of The Bridge and the redevelopment of Grzybowska Street, which will become an urban-friendly street with wide pavements, a cycle path and more greenery.
So the tenement at 73 Grzybowska Street, despite significant interference with its interior, will soon regain its former glory and welcome new tenants. We are waiting for the first visualisations, which are being prepared.
Source: Ghelamco, miastarytm.pl, Stone and what? We are saving Warsaw’s monuments
Also read: tenement | Warsaw | Architecture in Poland | Modernism | whiteMAD on Instagram

