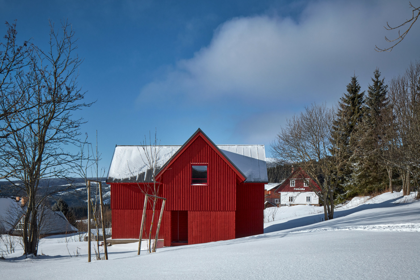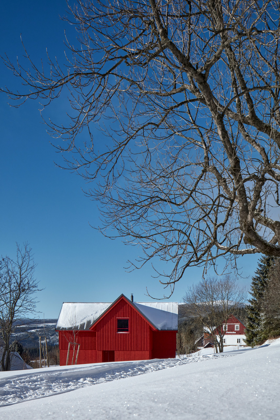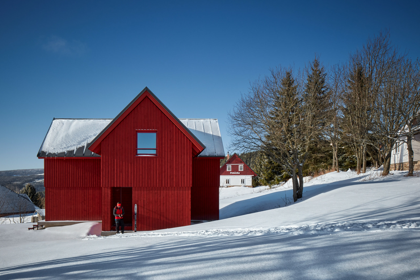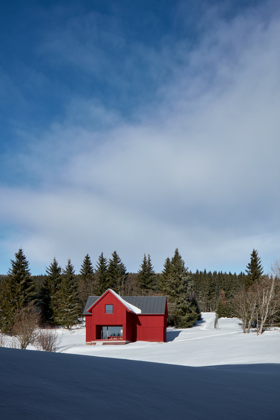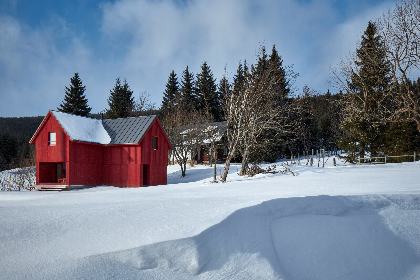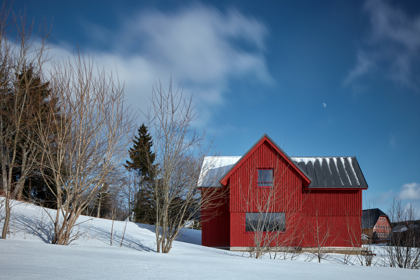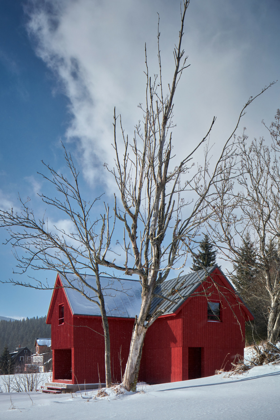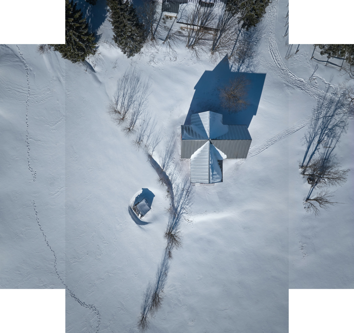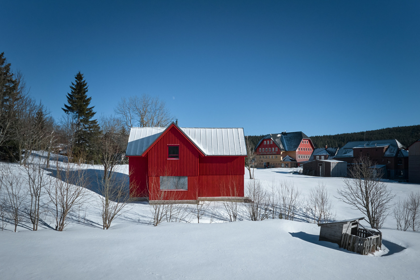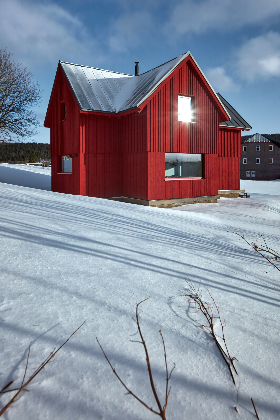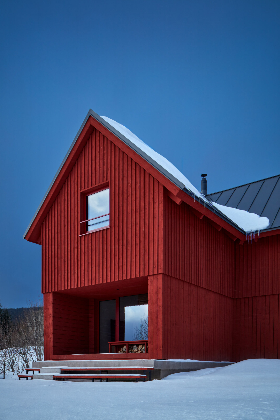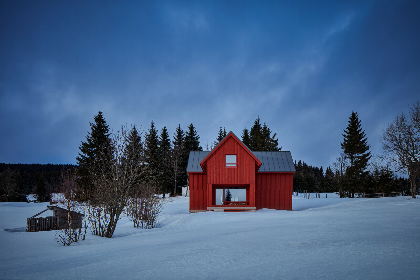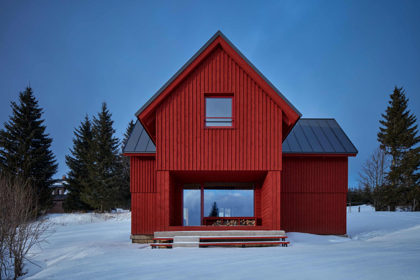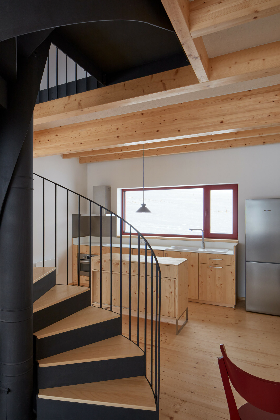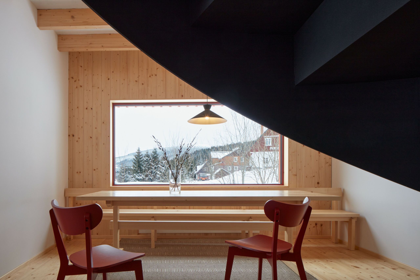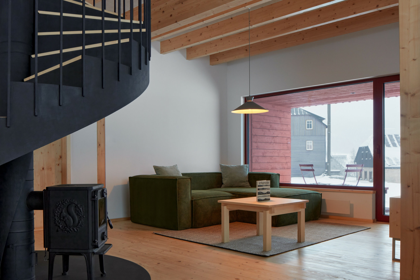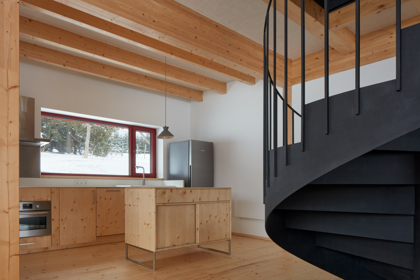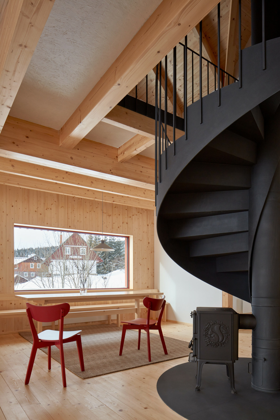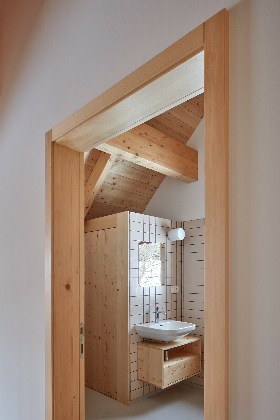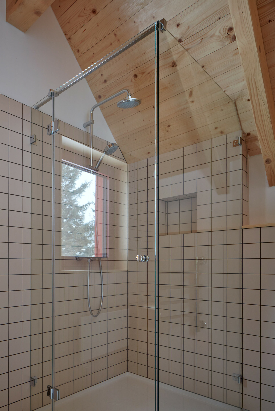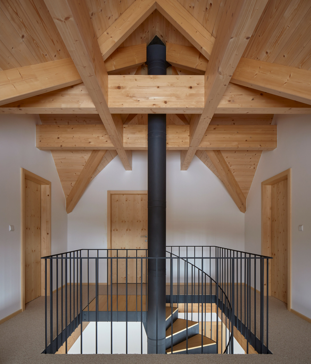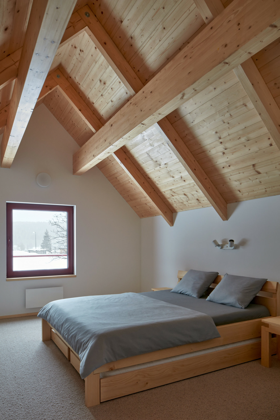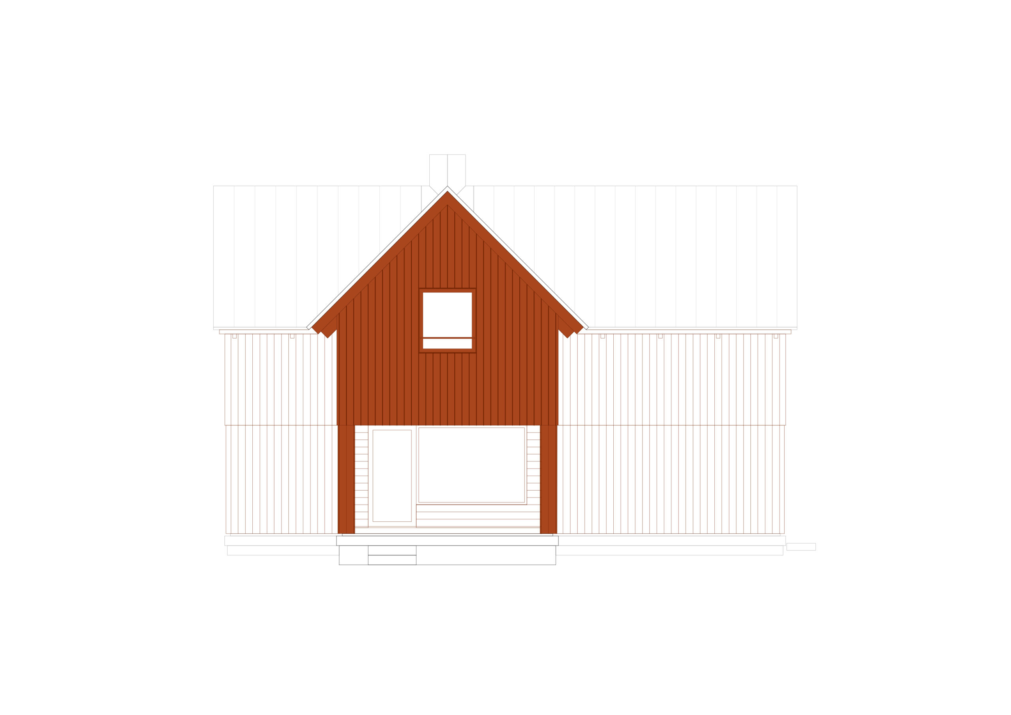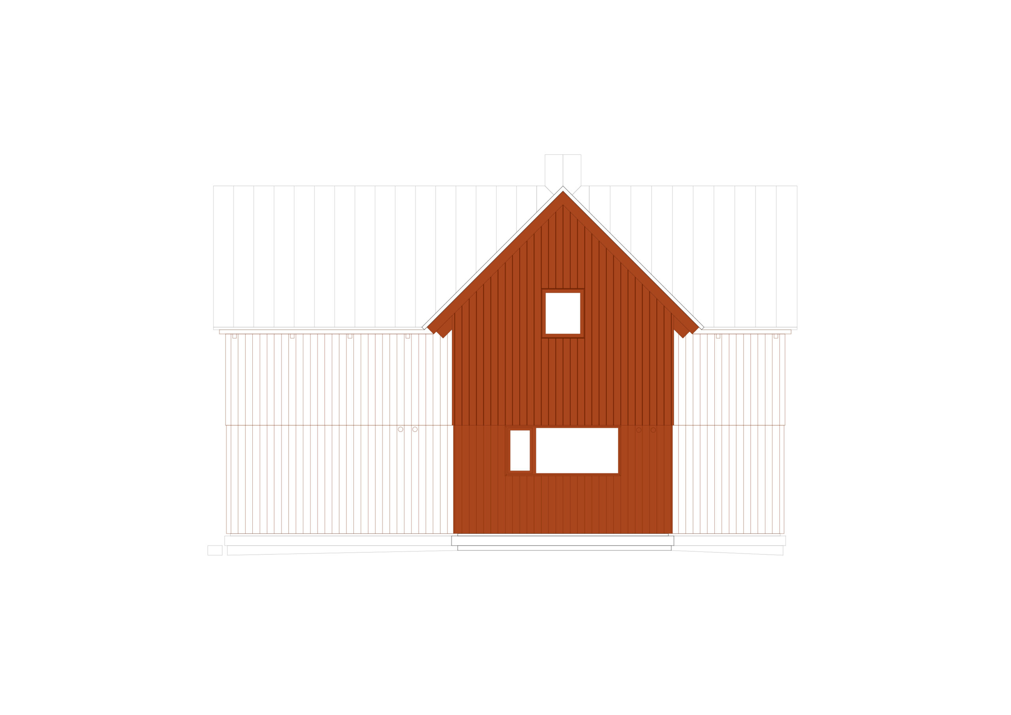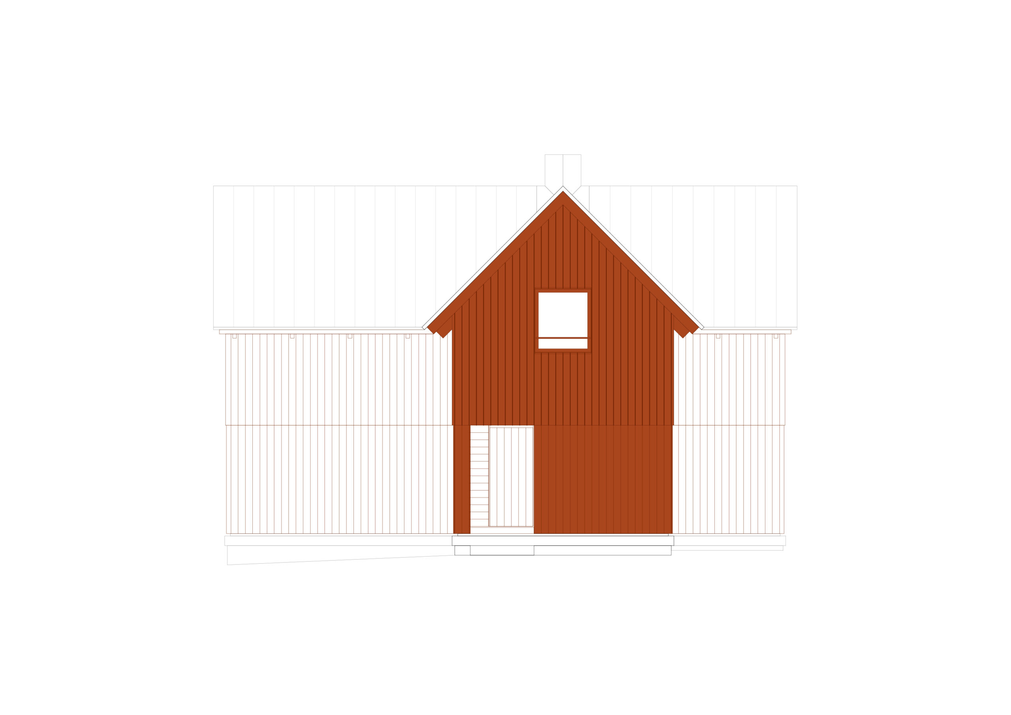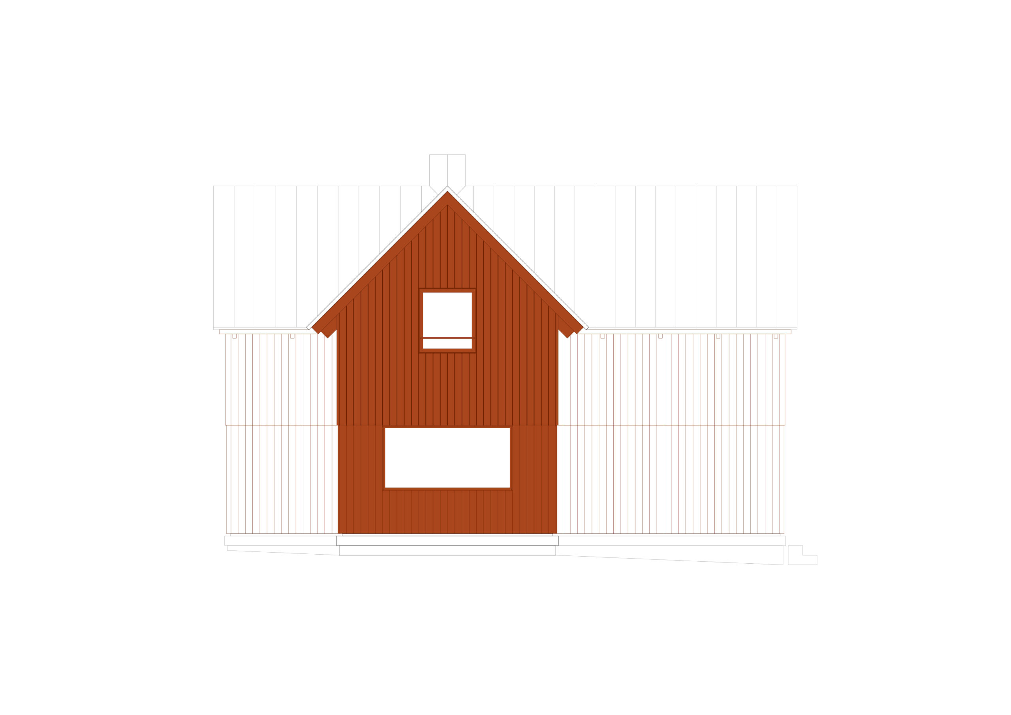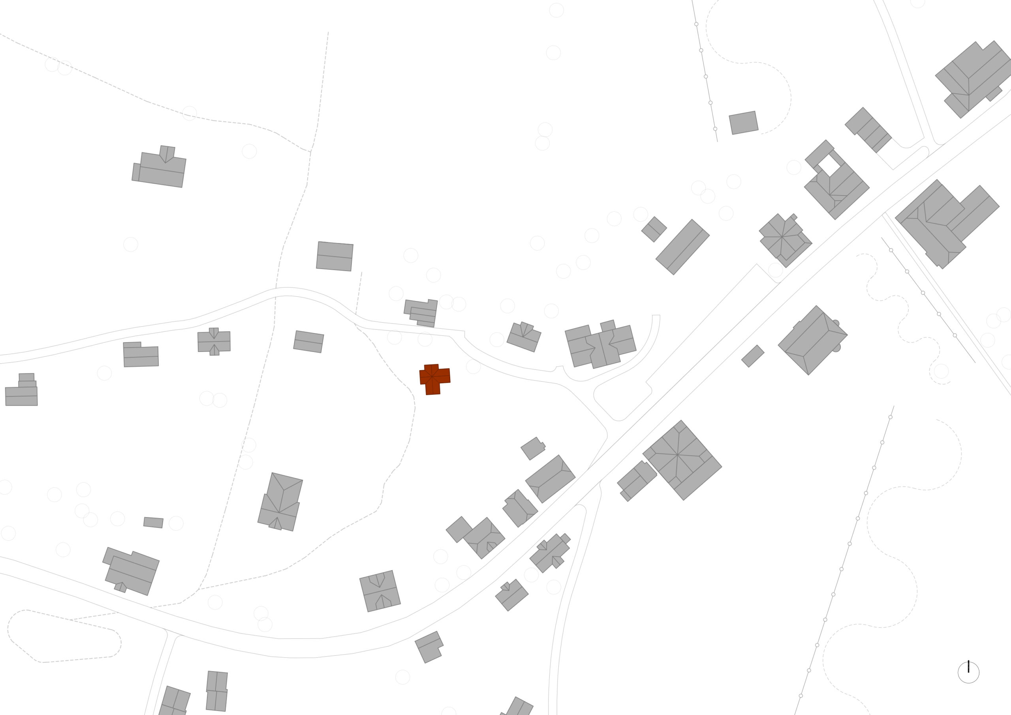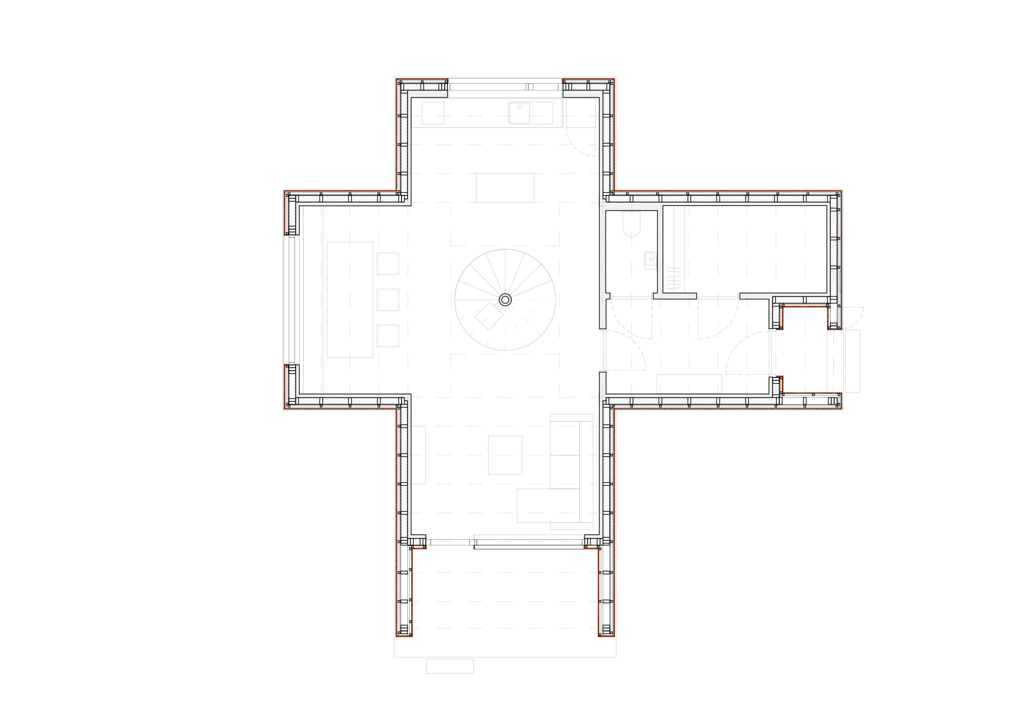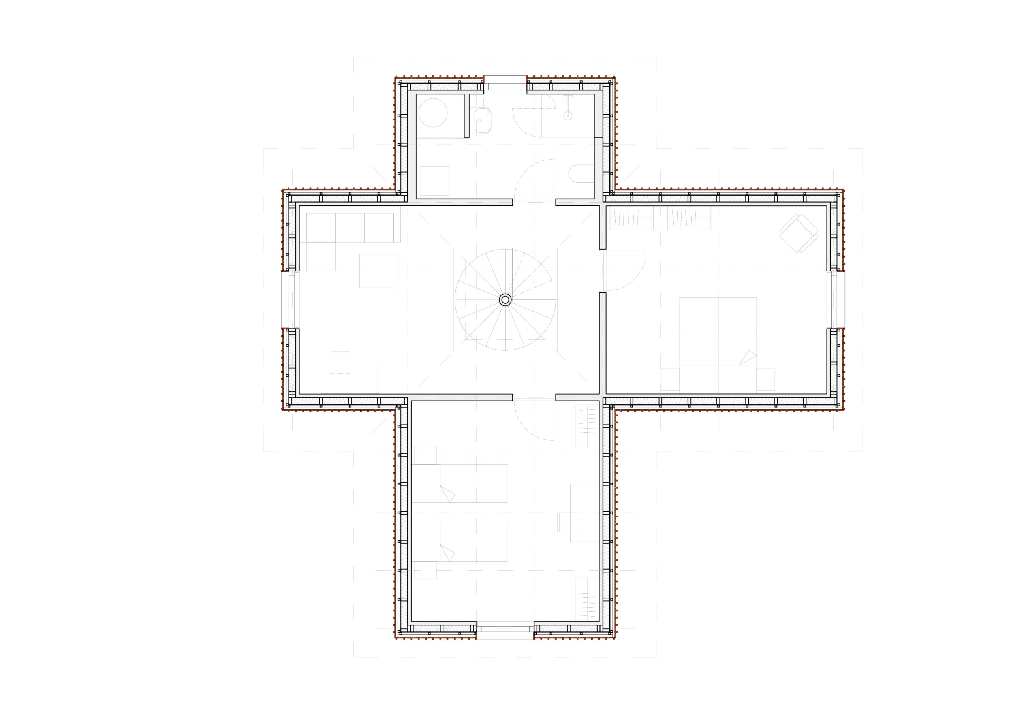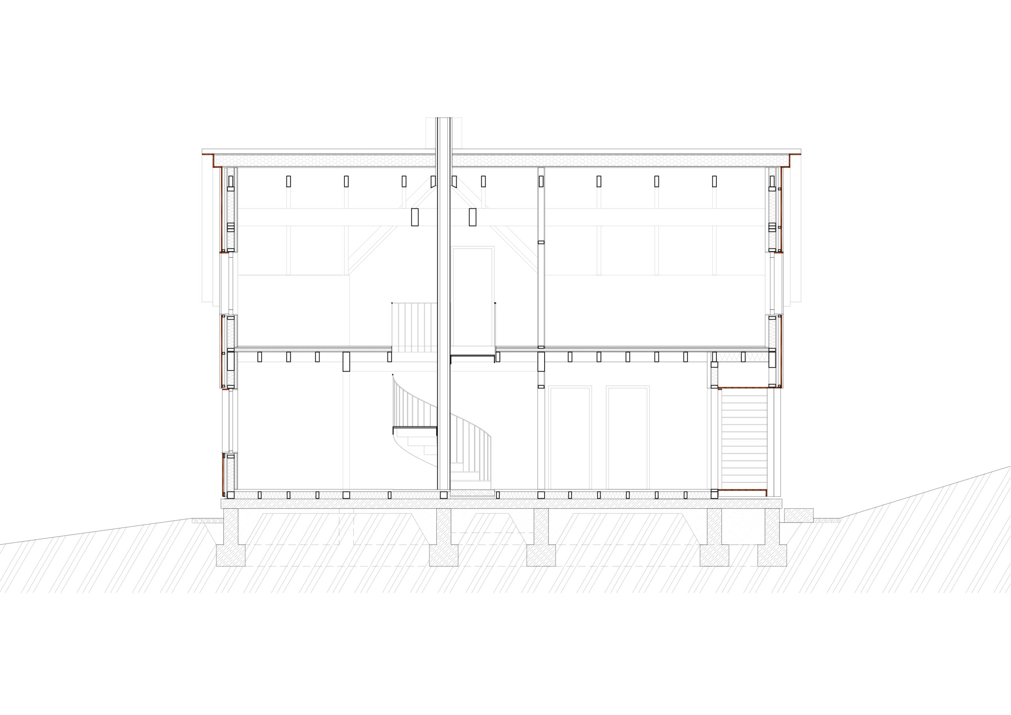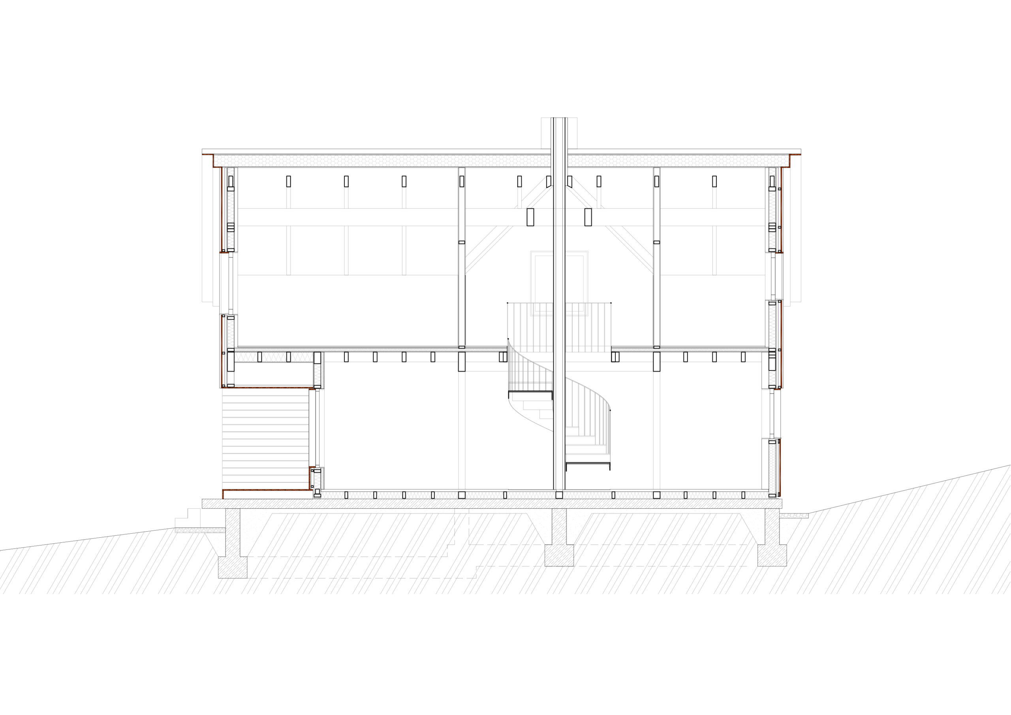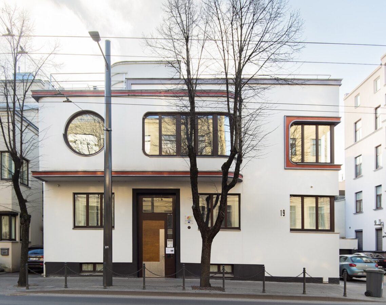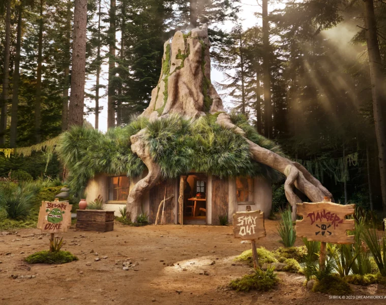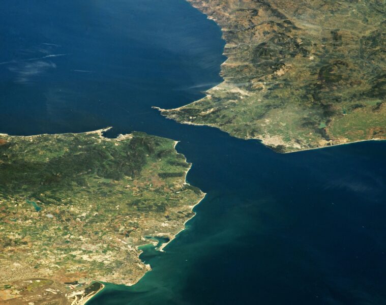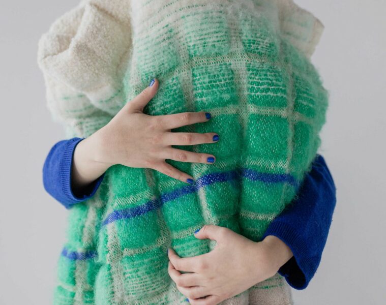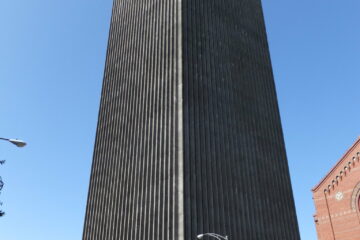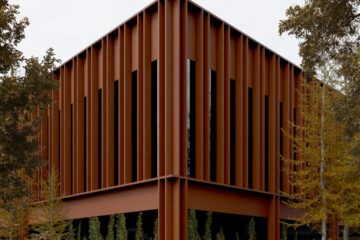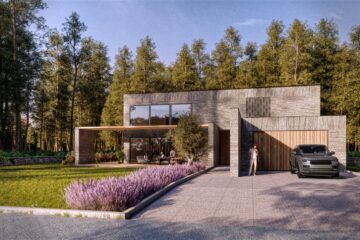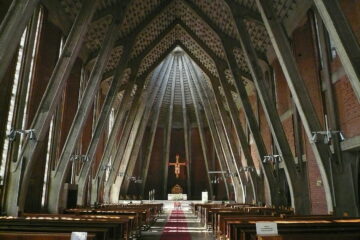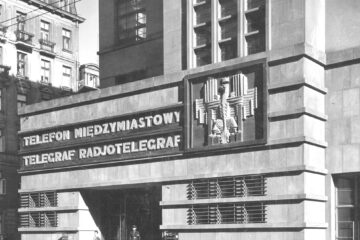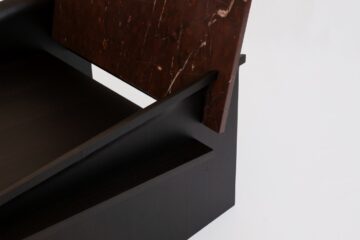A mountain chalet for the manager of the Malá Úpa ski resort was built in a small, picturesque village on the Czech side of the Giant Mountains. The village includes the peak of Sněžka. ADR’s designers were tasked with designing a functional and compact building that would fit in with the character of the surrounding buildings and the unique landscape.
In their design, the architects drew on the roots of the region – the cross, derived from the traditional construction of buildings located in the Krkonoše National Park.
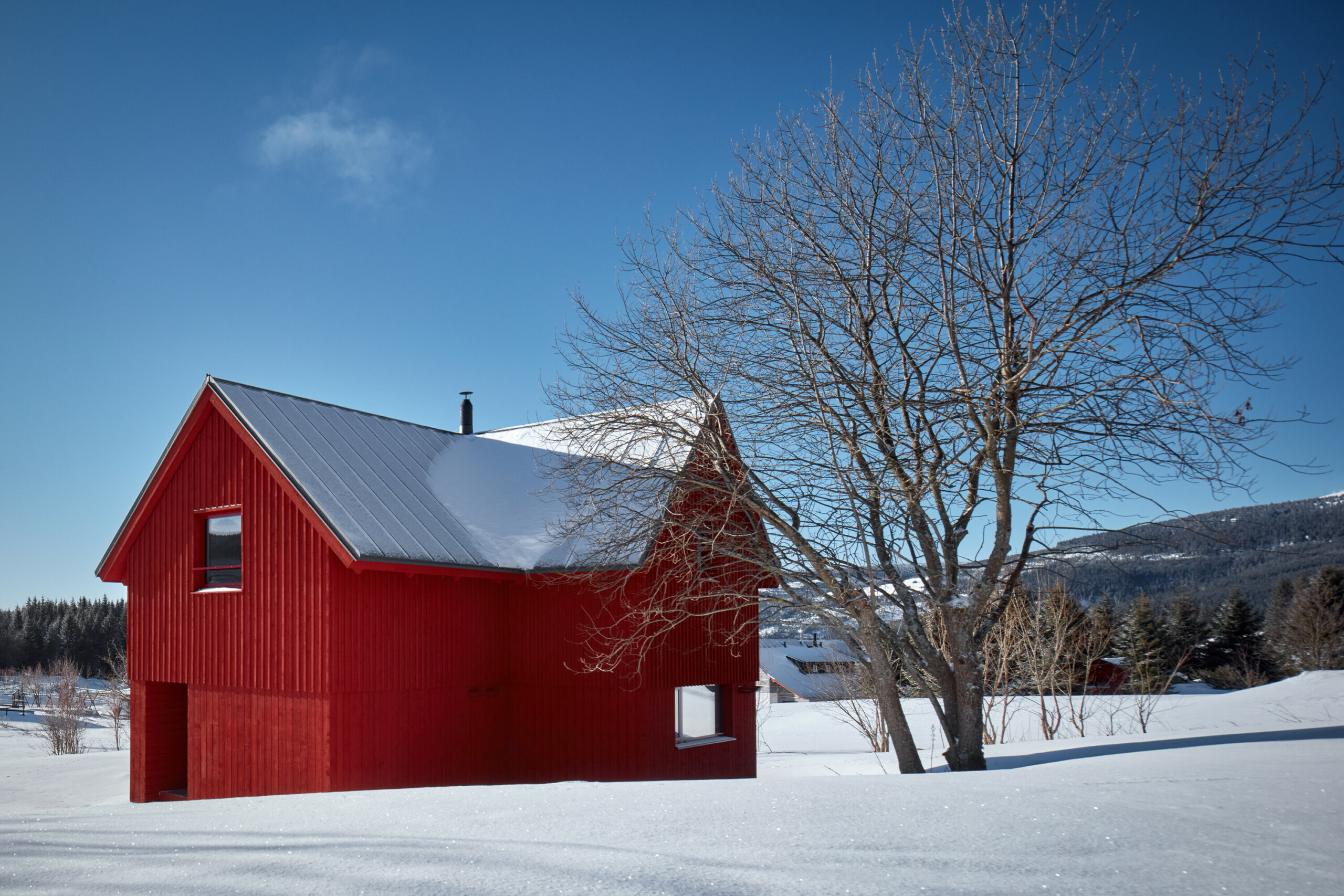
The asymmetrical cross-shaped layout consists of two identical volumes, with each arm serving a different function and providing unique views from each. It is noteworthy that the dining room has been designed with seating areas by the window with a view of the silhouette of Sněžka. At the intersection of the axis of the volumes, there is a winding staircase that winds around the chimney and provides a pleasant place to relax by the fireplace, which acts as the heart of the house.
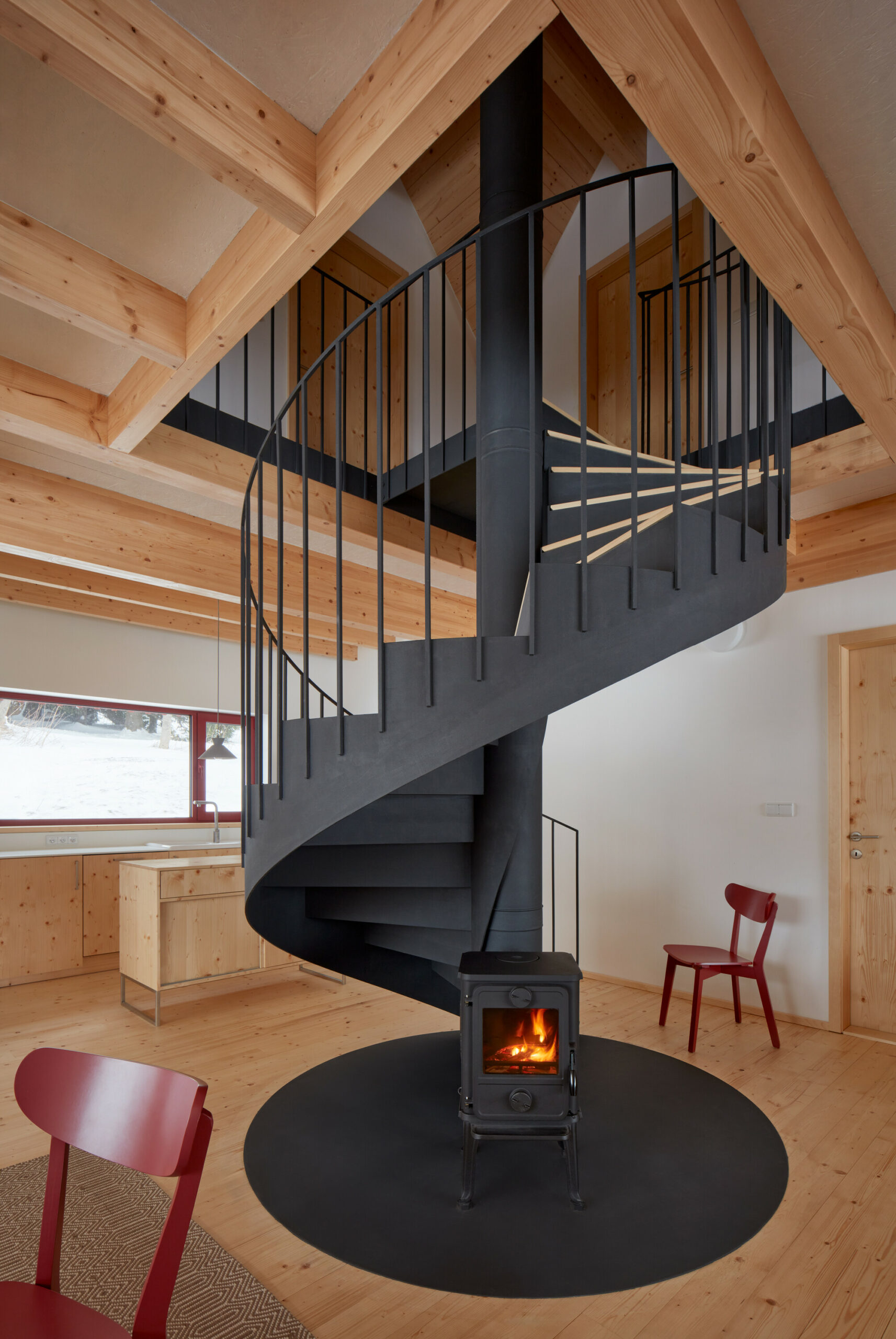
The building is designed as a lightweight, single-storey timber structure with a living attic, supported on a concrete foundation slab that floats above the adjacent terrain in summer and in winter is level with the snow cover, creating an amazing visual experience. The façade, made of untreated spruce planks, is covered with red paint. This colour is characteristic of the region and fits in with the features of the old wooden mountain buildings.
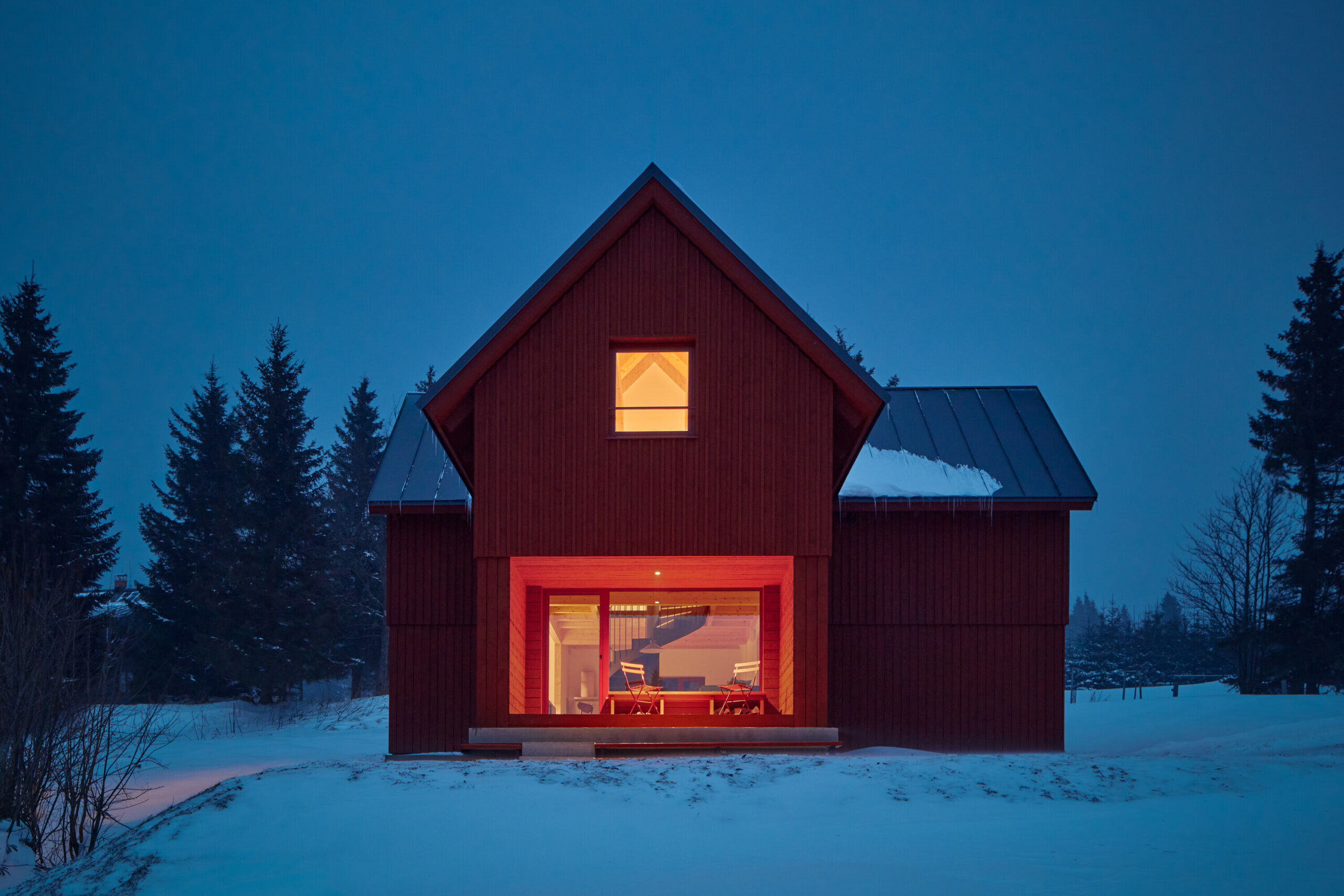
Wood is also integrated into the interior in the form of exposed structural elements, as well as the floor and all custom-made furniture made from solid spruce. The rather ascetically furnished interiors give priority to the incredible mountain views, spreading out behind windows filled with a solid sheet of glass.
The entrance to the building is on the east side and leads into a vestibule from which one can access the utility room, WC and living room. A spiral staircase leads from the living room to the attic rooms, bathroom and technical room.
Studio: ADR
Authors: Aleš Lapka, Petr Kolář
Project location: Horní Malá Úpa, Czech Republic
Year of completion: 2023
Useful surface area: 124 m²
Plot area: 2717 m²
Client: SKiMU
Photographer: BoysPlayNice
Source: ADR
Read also: Architecture | Bohemia | Wood | Minimalism | whiteMAD on Instagram
Theme: mountain cottage with a view of Sněžka. Dominated by wood and traditional red

