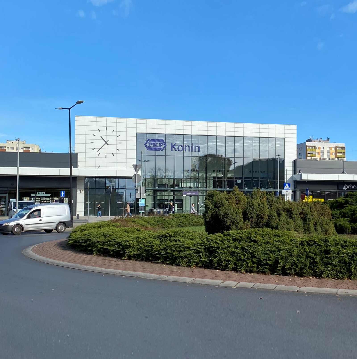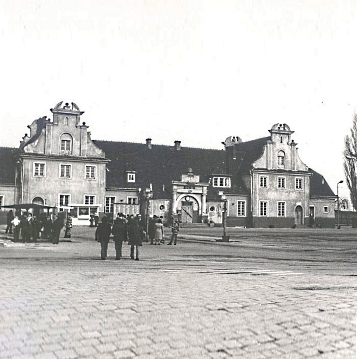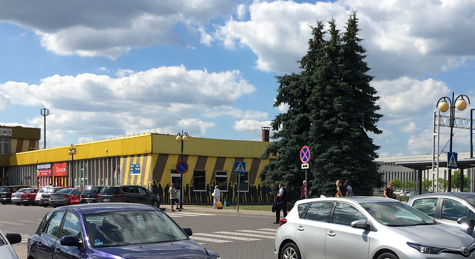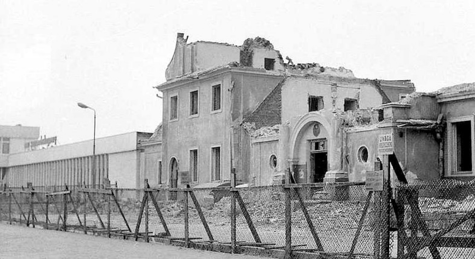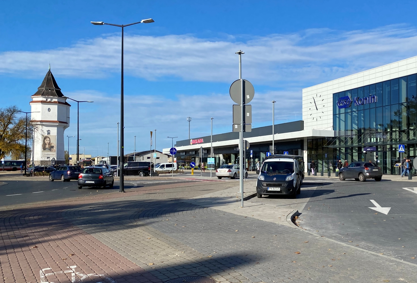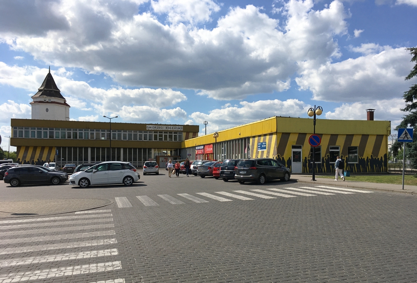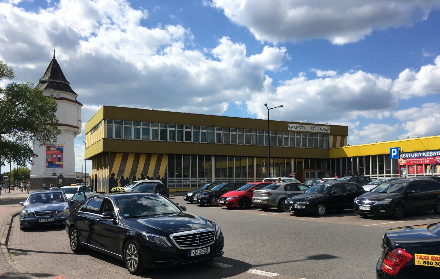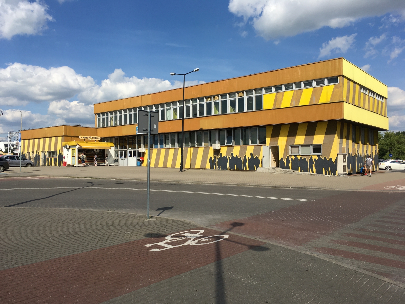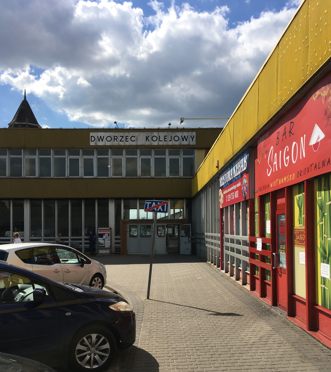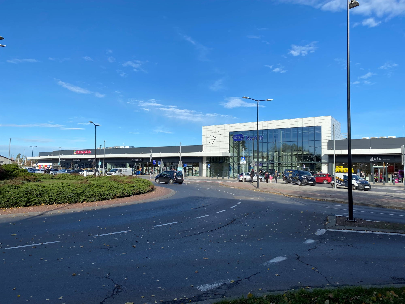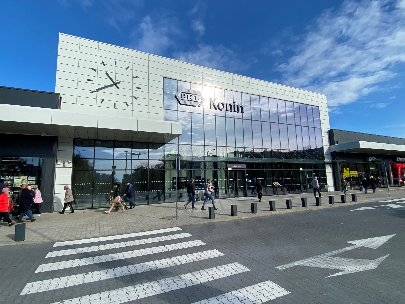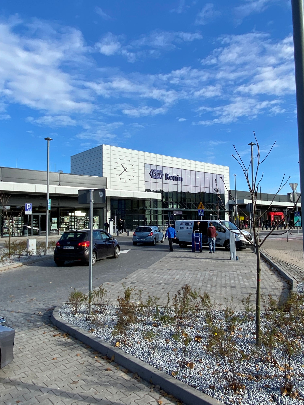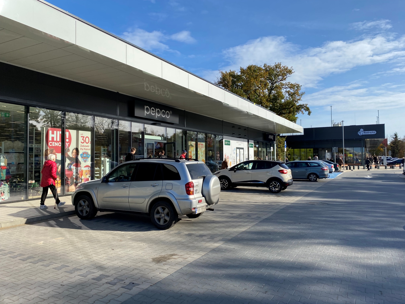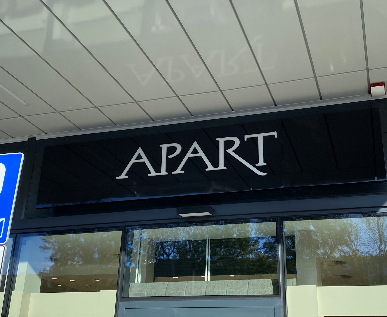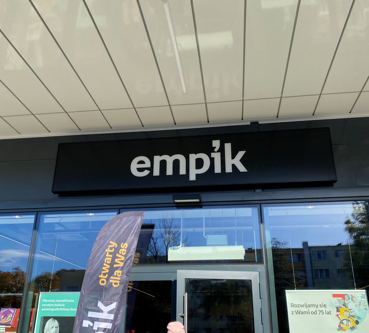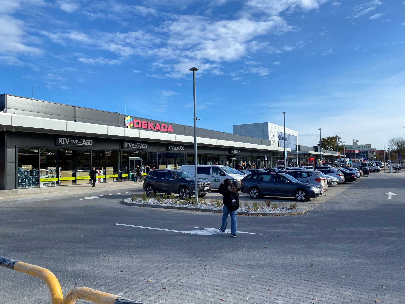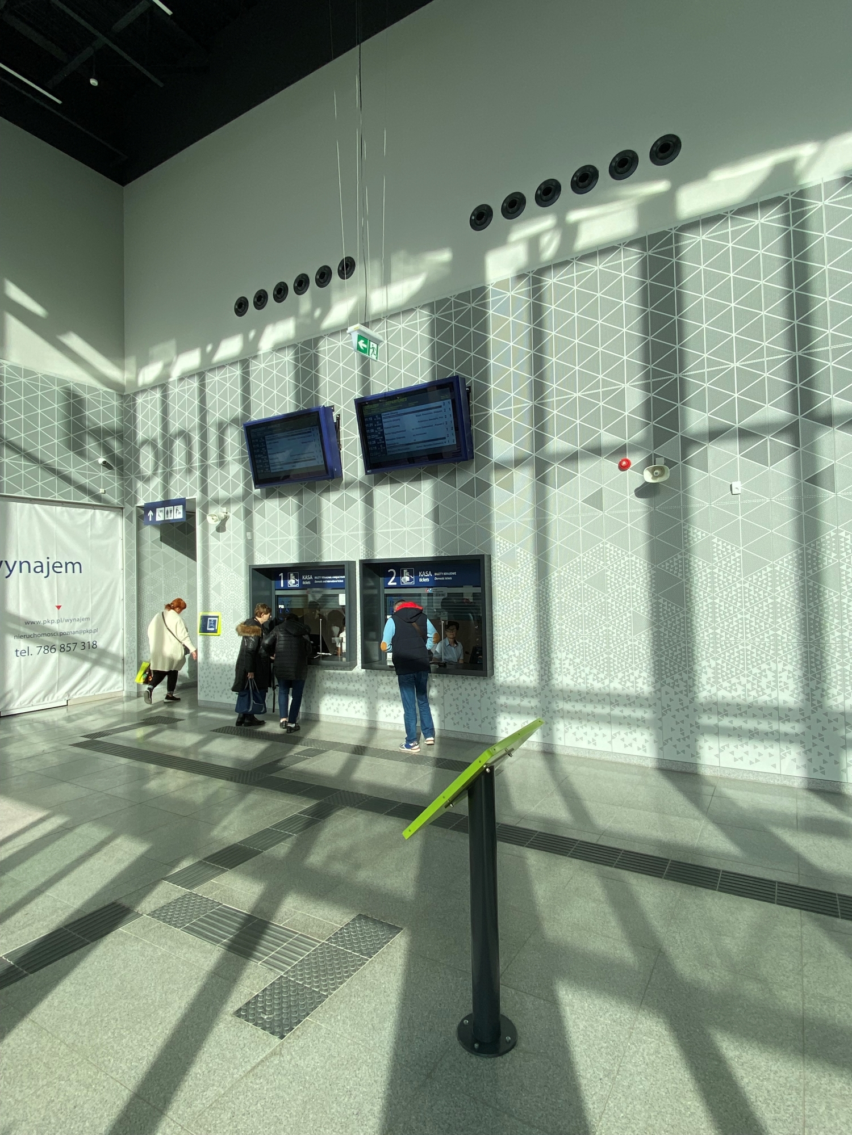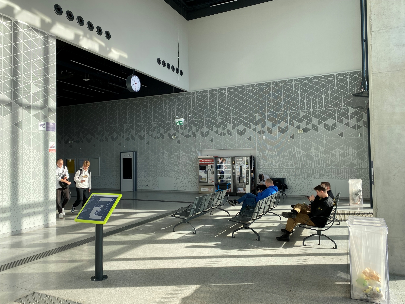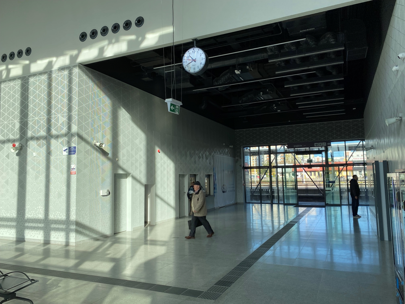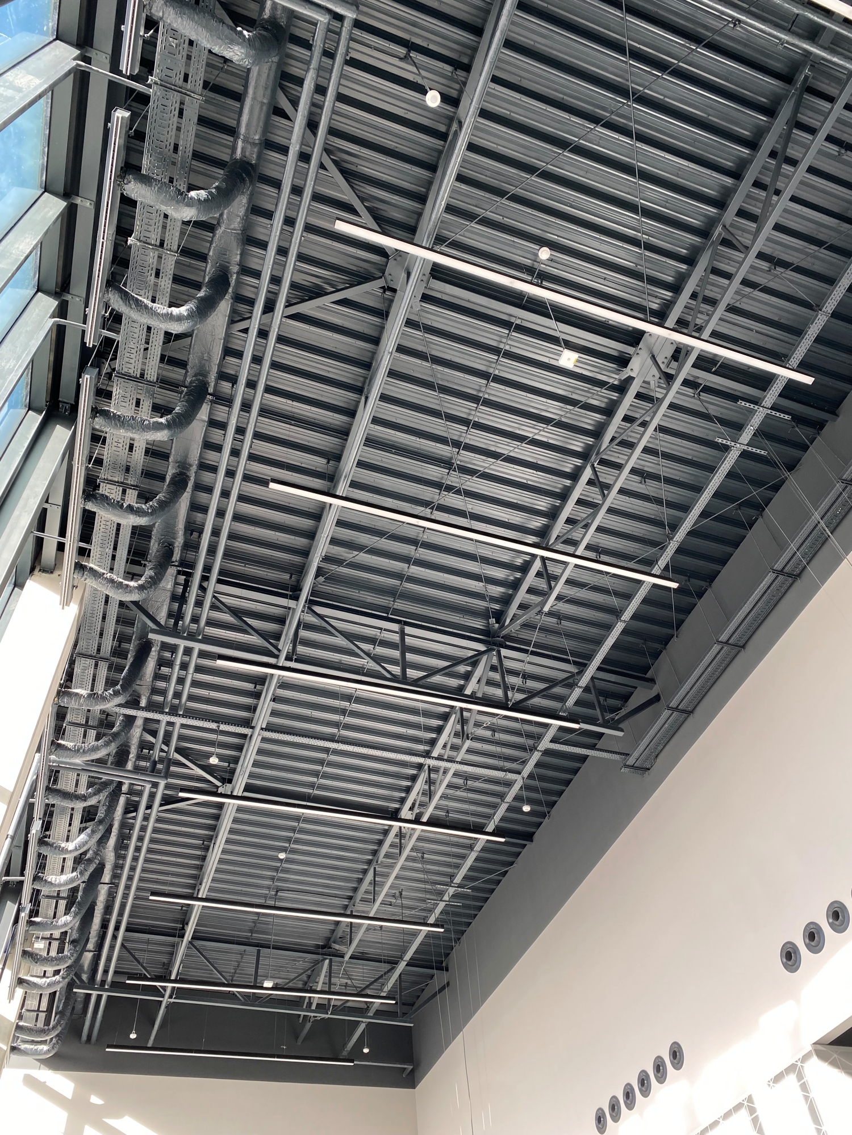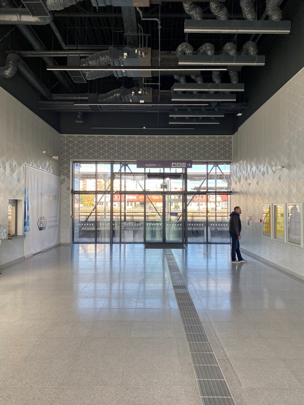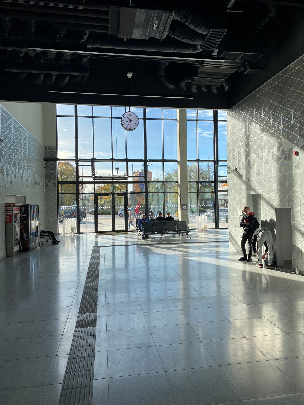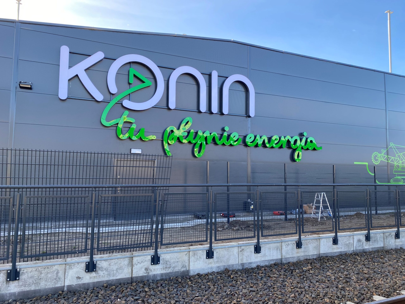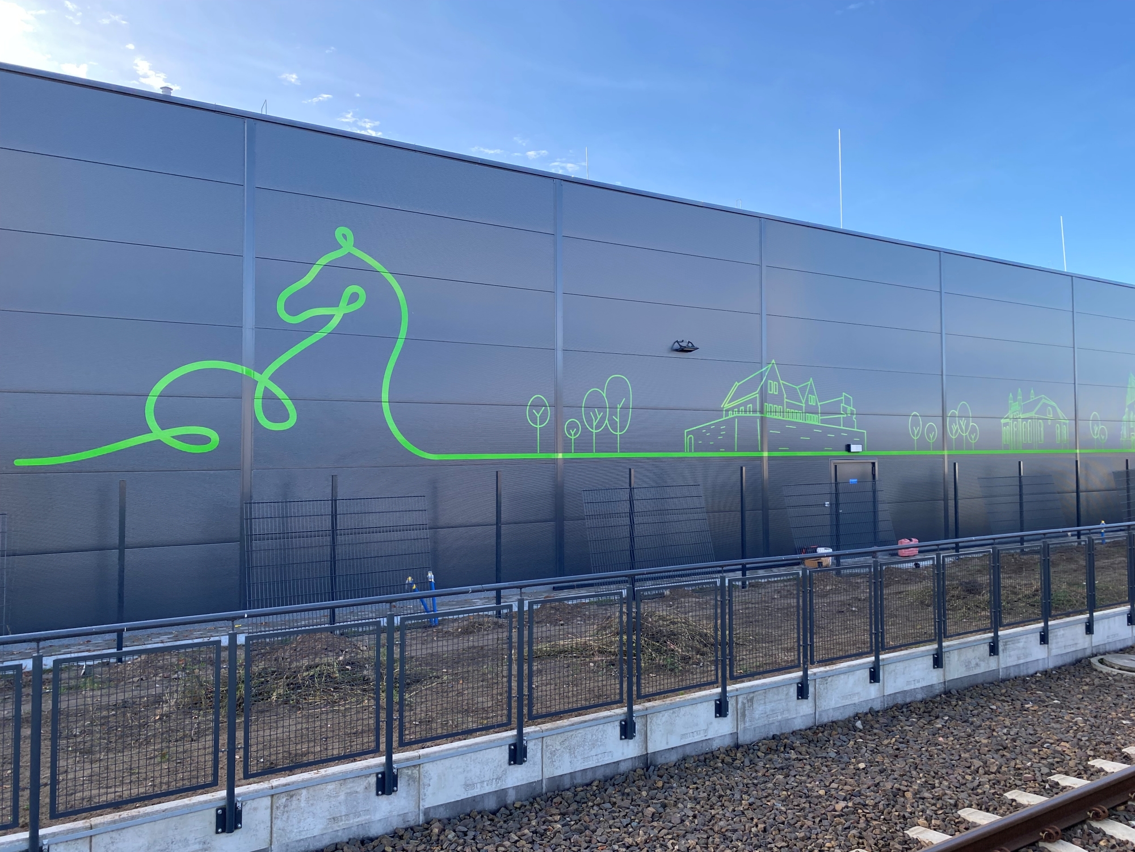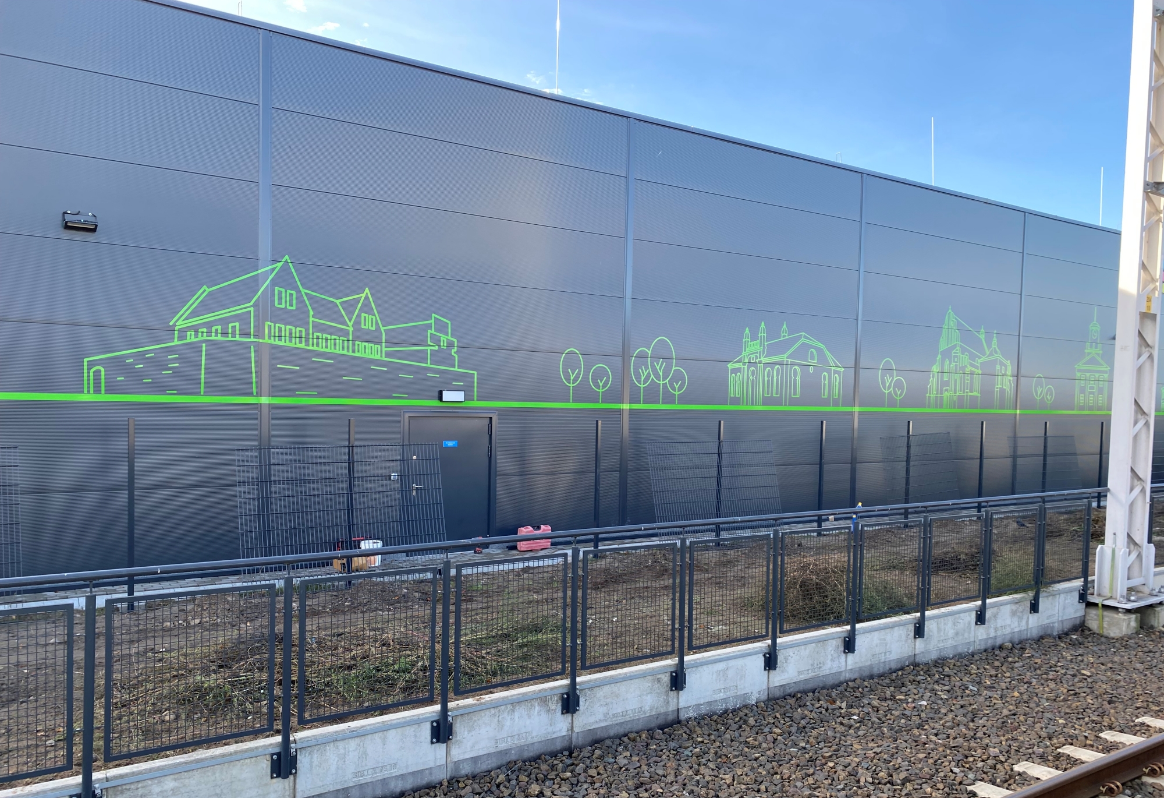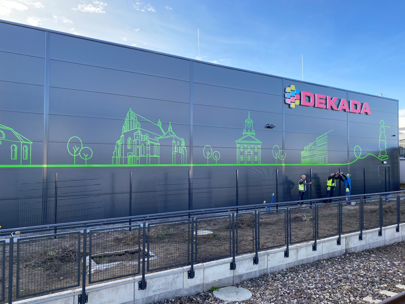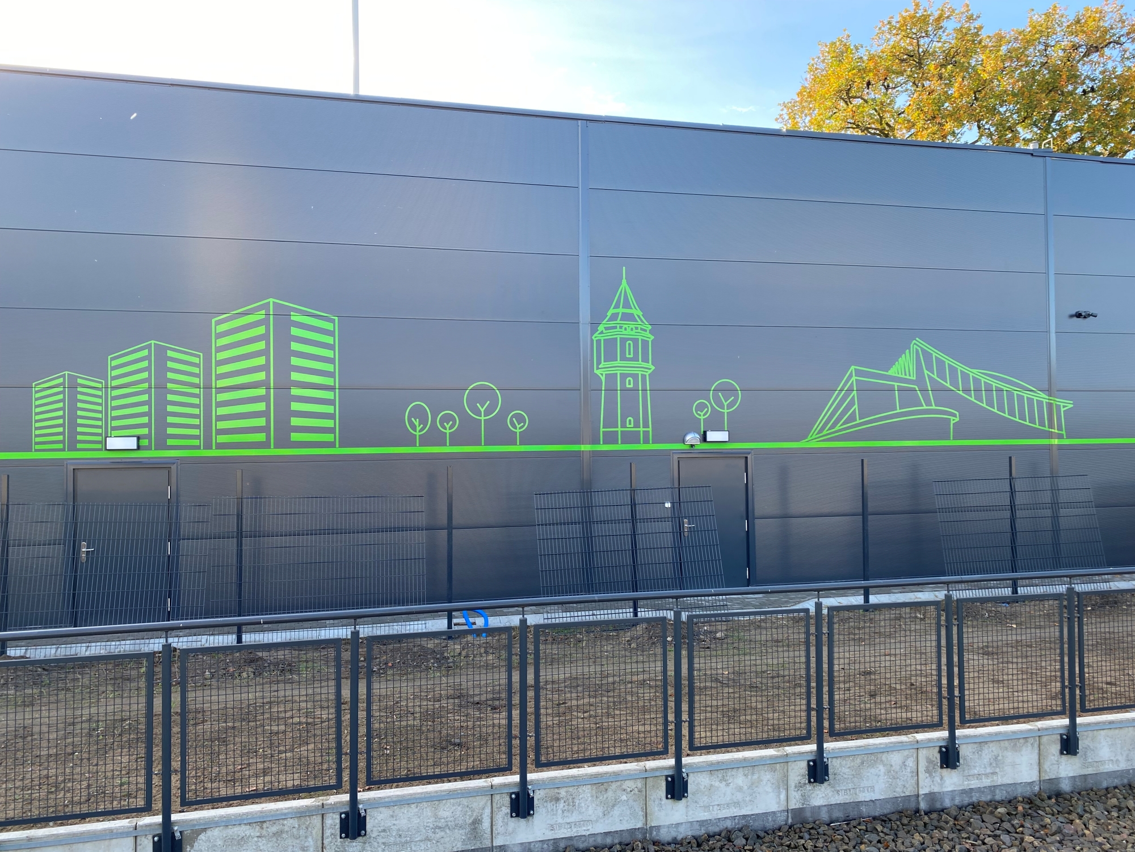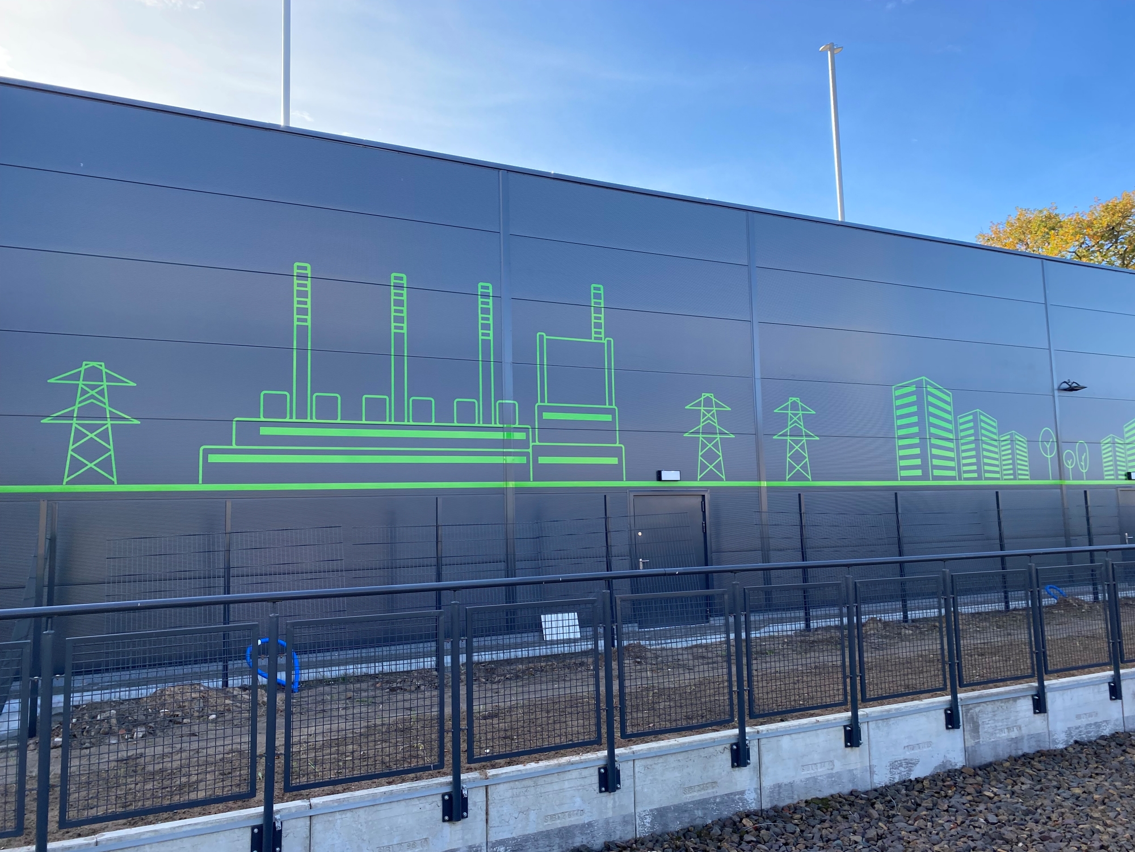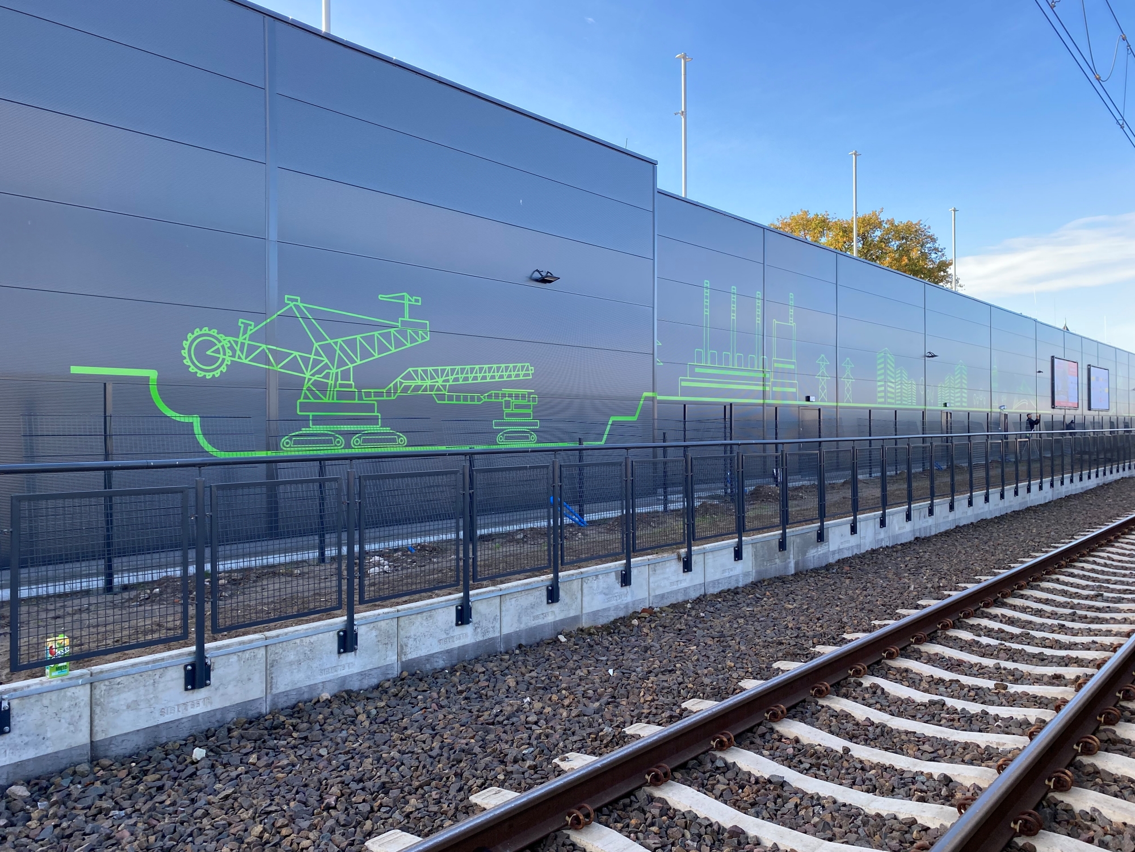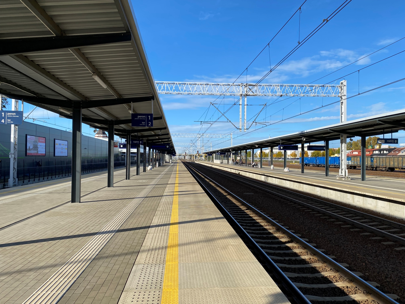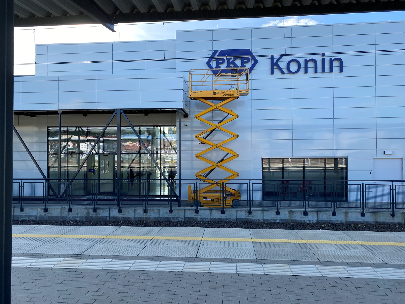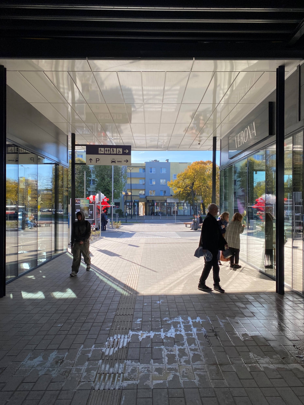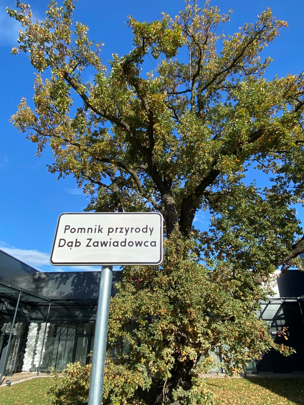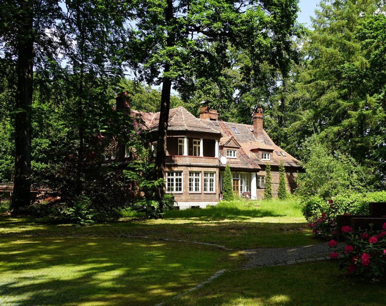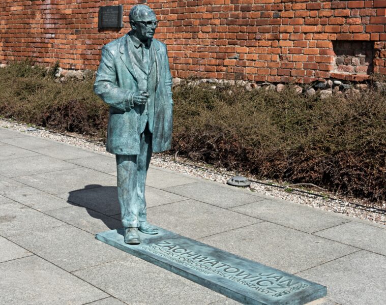The new railway station in Konin, connected to the shopping centre, is ready. Residents have been waiting for this moment for a very long time.The building that replaced the former facility is not only a transfer point for passengers, but also the “Dekada” shopping centre
The opening of the “Dekada” Integrated Shopping and Communication Centre was preceded by years of various perturbations and postponements of construction. It seemed that the investment would never be realised. Now the inhabitants of Konin and travellers can enjoy a brand new facility
The “Dekada” Integrated Shopping and Communication Centre. Photo: whiteMAD/Mateusz Markowski
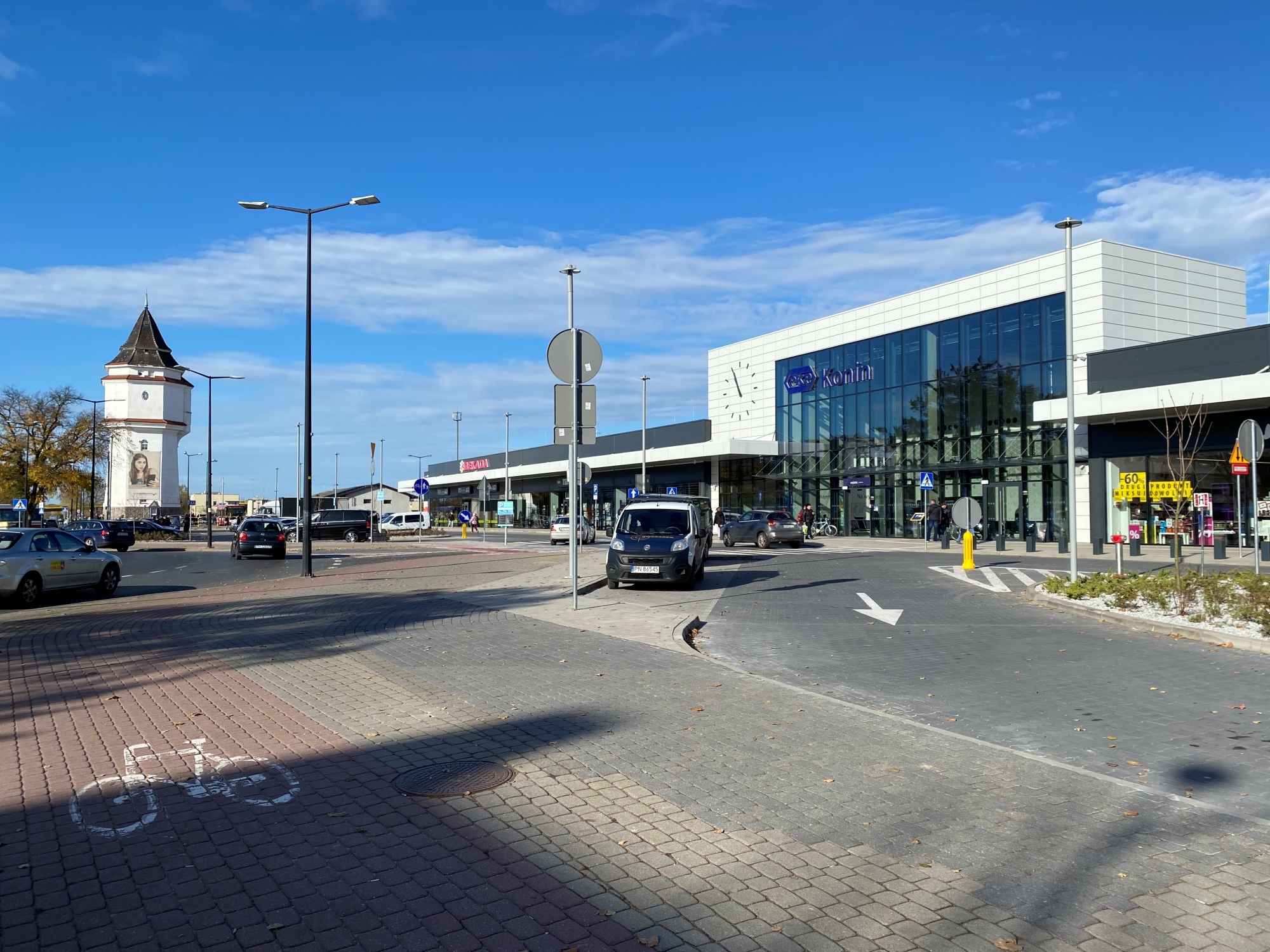
Almost a hundred years ago, the first railway station in Konin opened on the same site. Completed in 1926, the station building was constructed according to a typical design, repeated in other cities, developed by the head of the construction department of the Warsaw State Railway Directorate, Arch. Eng. Romuald Miller. The building had features of the so-called national style and its appearance was reminiscent of a traditional provincial noble manor house. This impression was reinforced by the squat body with clearly accentuated elements of the Polish Renaissance and Baroque. The conspicuous features of the building included prominent cornices, light plastered walls, rich ornamentation, steeply pitched roofs, straight and round windows, doorways topped with full arches, and an entrance portal with columns. During the same period, a twin station was built in Kole, which survives to this day. Four years ago, the building underwent a comprehensive renovation, which we wrote about here: RAILWAY STATION IN KOLA ALREADY AFTER RENOVATION. IT WAS A TOTAL METAMORPHOSIS
The twin railway station in Koło. Photo Travelarz, CC BY-SA 3.0, via Wikimedia Commons
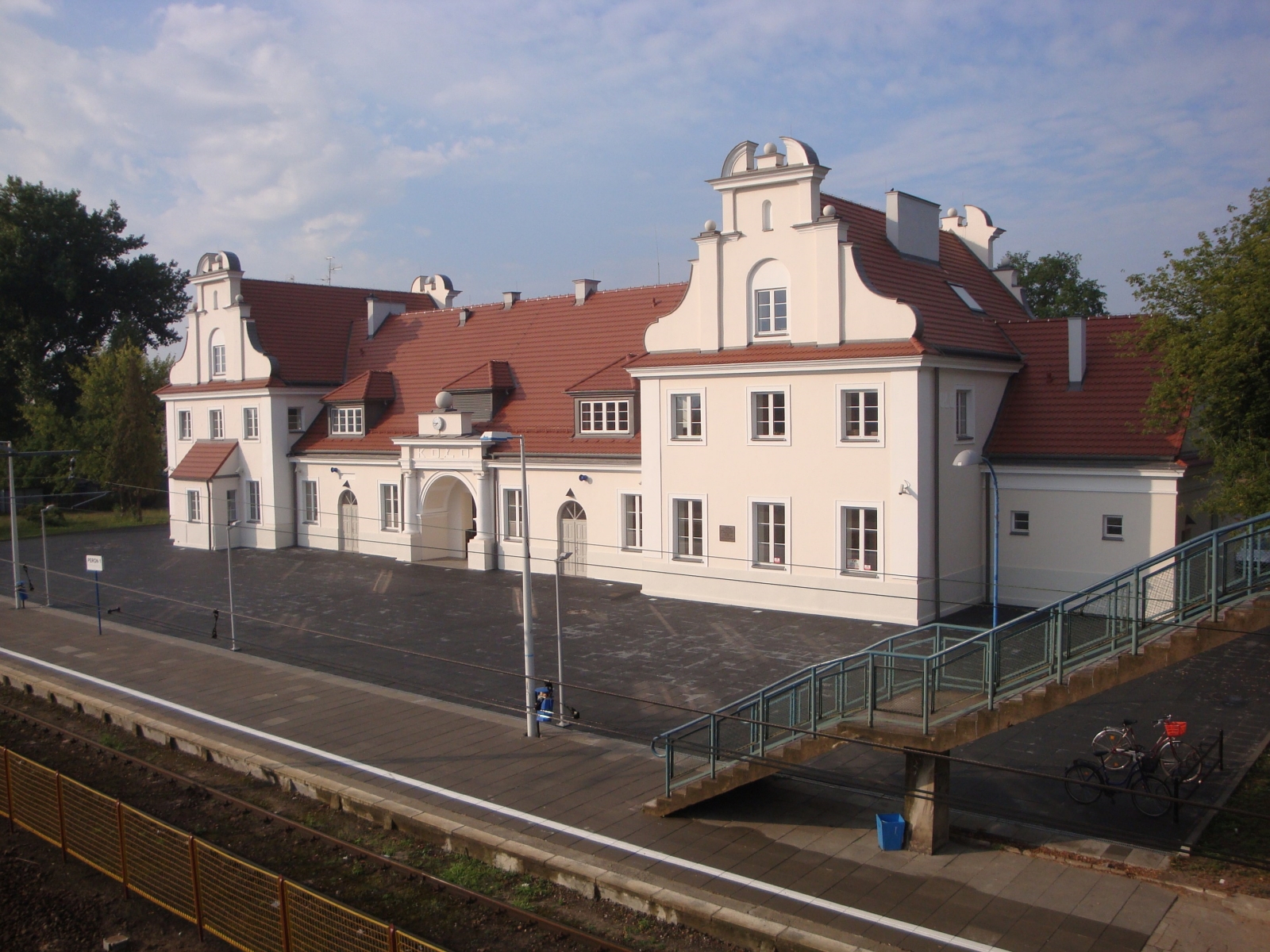
An octagonal water tower of reinforced concrete construction was also erected near the station. It has remained unused since the 1970s and now houses the Pressure Tower contemporary art gallery. In September 1939, German bombs fell on the Konin railway station building. It was rebuilt as early as the early 1940s. After the war, the construction of modern station buildings, especially in larger urban centres, was one of the main investment objectives for railways in Poland. The construction of a new railway station for Konin began to be thought of as early as the second half of the 1960s, and in the early 1970s the first demolitions and tree felling began in order to prepare the site for the new investment. The author of the design for the new modernist railway station complex was Zygmunt Kłopocki of the Railway Design Office in Poznań. The new railway station in Konin was to be much larger and was to be combined with the PKS bus station and the post office and postal station
The old railway station and the new one. Photo: Wielkopolska Digital Library and whiteMAD/Mateusz Markowski
Demolition of the old station and construction of the new one, 1977 and 2022. Source: Wielkopolska Biblioteka Cyfrowa and whiteMAD/Mateusz Markowski
Demolition of the old station building was started in 1977, but the Ministry of Communications, which financed the entire investment, withdrew the funds. Only the eastern part of the new complex, which was to house the bus station, was built. However, it remained in the possession of the PKP, while the PKS remained in its former building on Grunwaldzka Street. The unfinished station building served Konin residents and travellers for almost half a century. It was never particularly well-liked, and over the years its deterioration and the decline of the shops and catering outlets that opened there progressed. In 2012, the Konin railway station got a new look. The grey and neglected walls of the railway station were given a new, intense colour, which did not do the building any good, and there was even more demand for the new facility that this city of almost 70,000 inhabitants deserves
The 1970s station in intense colours and the new complex. Photo: whiteMAD/Mateusz Markowski
The idea of building a new railway station had been talked about for years. Finally, promises were turned into real action. In the middle of 2022, construction started and the demolition of the 1970s building began. The mall with the new station is located in the very centre of the city, on Kolejowa Street. In its vicinity are large housing estates, public transport and bus stops and the road infrastructure connecting Konin with the surrounding towns. The new facility features a railway ticket office and two cash desks where PKS tickets can be purchased. Approximately 20 brands await customers of the shopping centre. The retail and service offer is complemented by a restaurant area. All signs are kept in a subdued black and white colour scheme. The green adornment of the new complex is Zawiadowca – a centuries-old oak tree that, according to the estimates of the Białowieża National Park, may be around 250 years old. The tree is listed as a natural monument, which has protected it from being cut down
Zawiadowca oak. Photo: whiteMAD/Mateusz Markowski
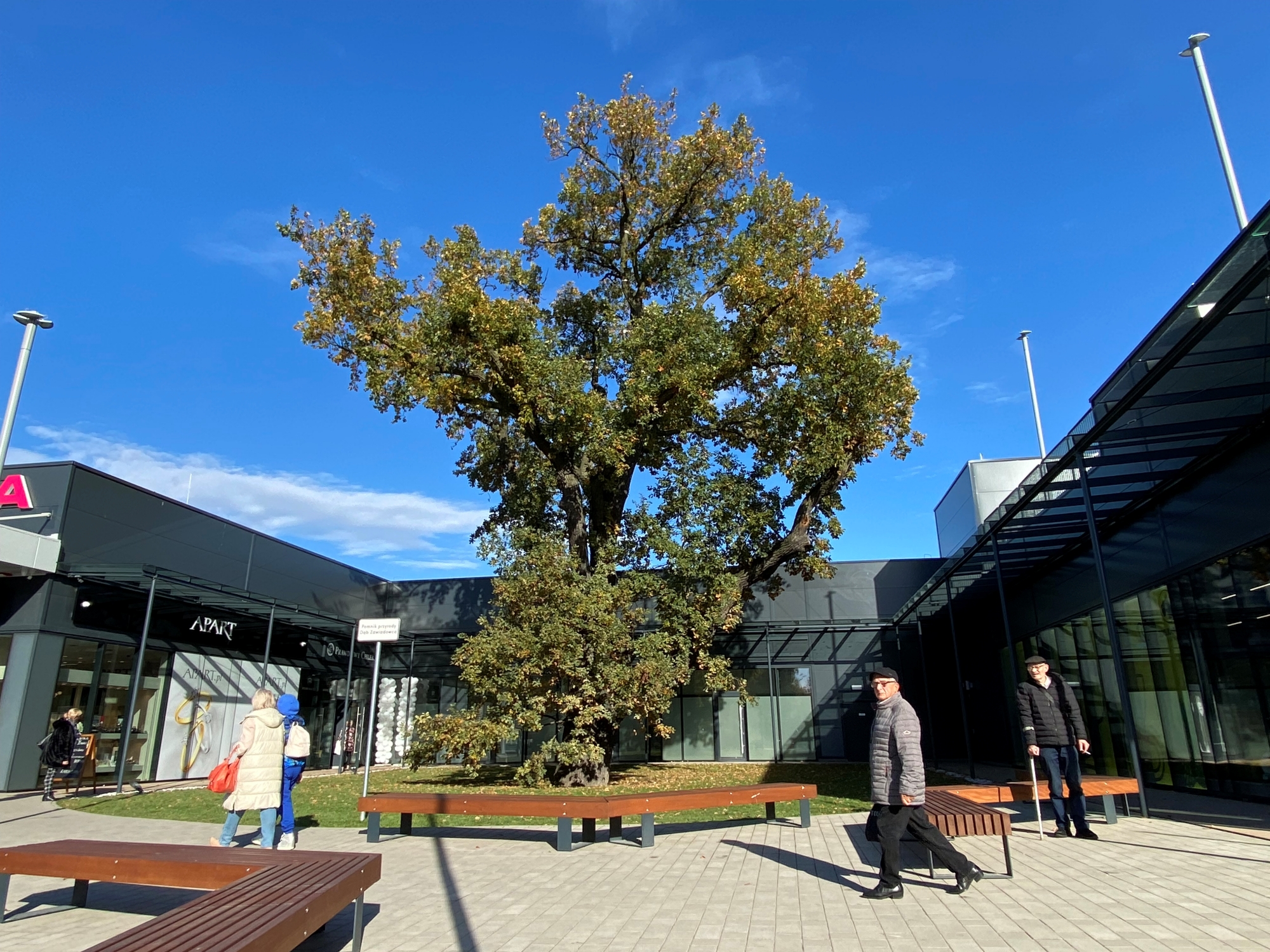
A wall with urban graphics was designed on the side of the tracks. It was made on a special film that is also used to cover buses or planes. It tells a story about Konin and its surroundings. It features elements of the mining industry, but also those related to the city’s current activities related to renewable energy sources. The graphic features the nearby Water Tower, the Konin Pillar, the synagogue, the castle and the skyscrapers so characteristic of the Konin landscape. The façade is also decorated with two illuminated inscriptions “Konin. Energy flows here”. The graphics run the entire length of the new building’s façade, excluding the railway station façade. A pergola has also been erected in front of the wall on the track side, along which climbing plants will be placed
The “Dekada” Integrated Shopping and Communication Centre was created as part of the cooperation between the Dekada company and the PKP. The companies responsible for the project were Dekada SA and Xcity Investment Sp. z o.o. (owned by the PKP Group). The general contractor of the investment was Budrem from Ostrow Wielkopolski, and its architectural design was prepared by JSK Architekci and Unicorn Architecture studios
Source: konin.naszemiasto.pl, propertydesign.pl
Read also: Metamorphosis | Architecture | Railway station | Konin


