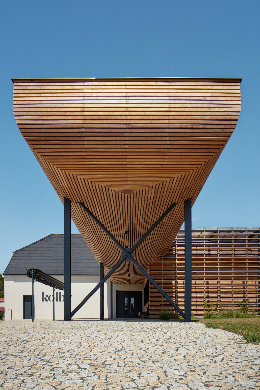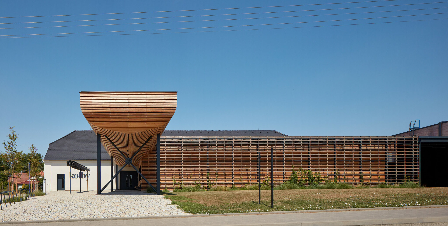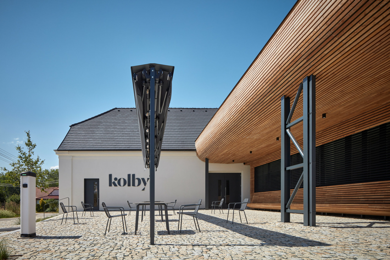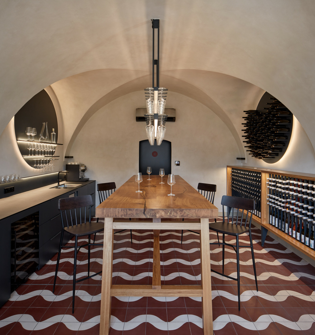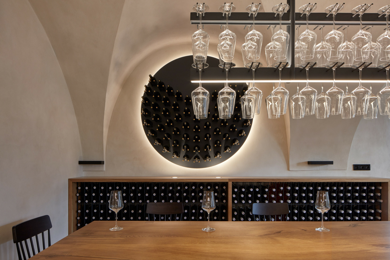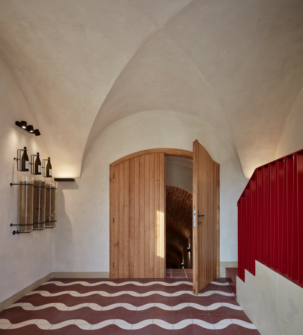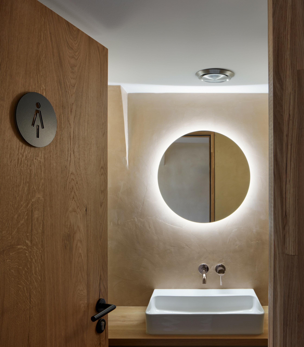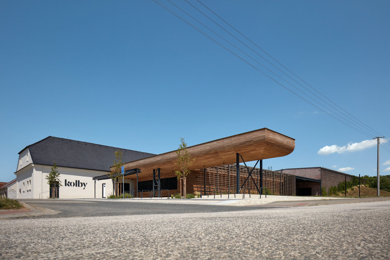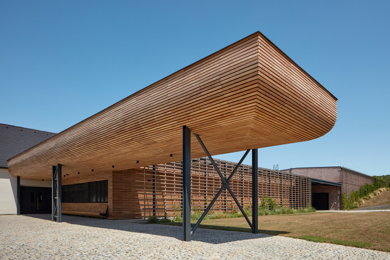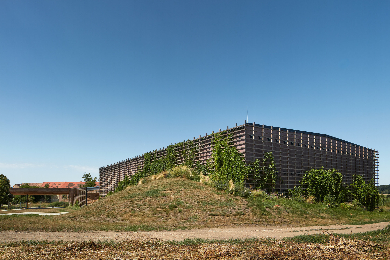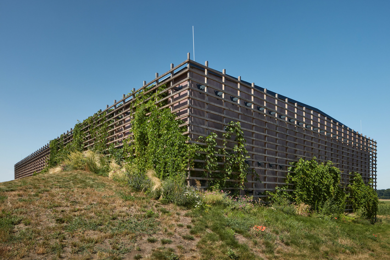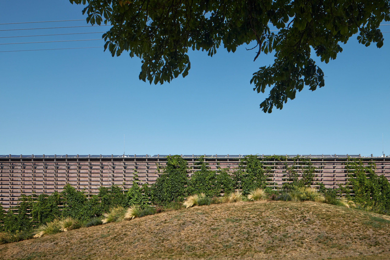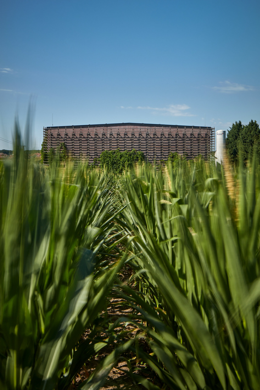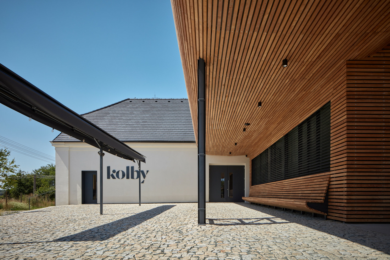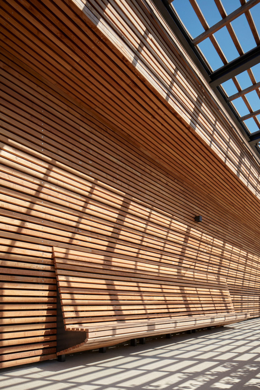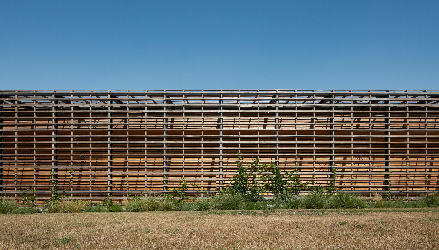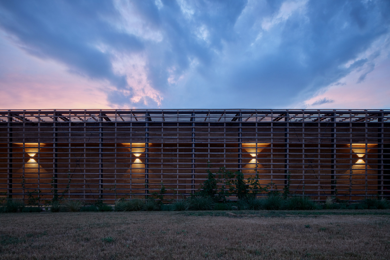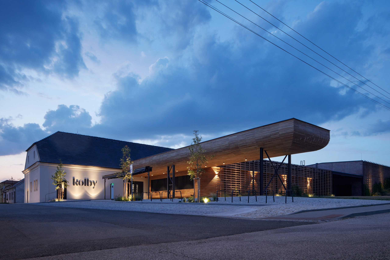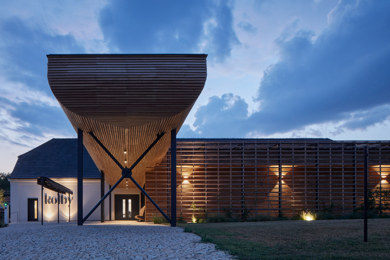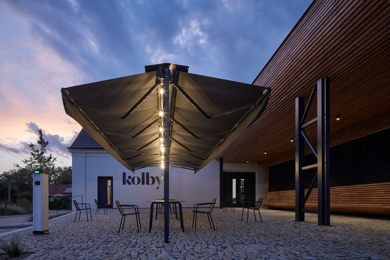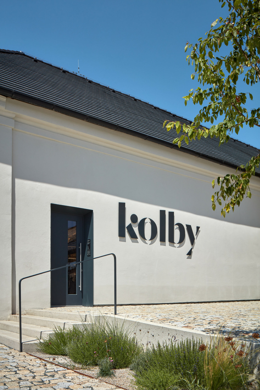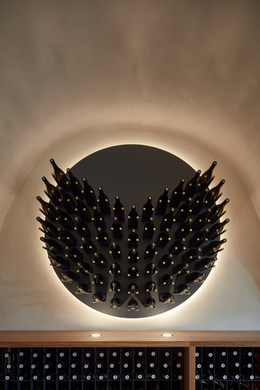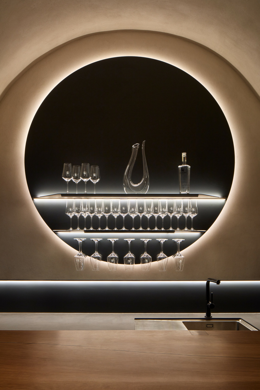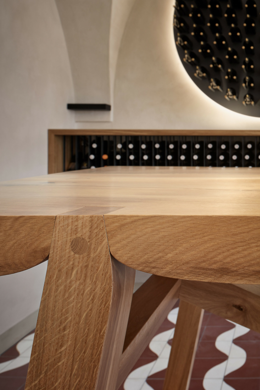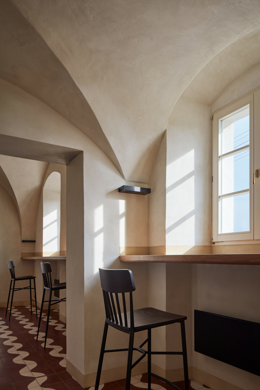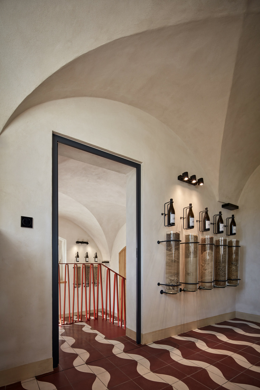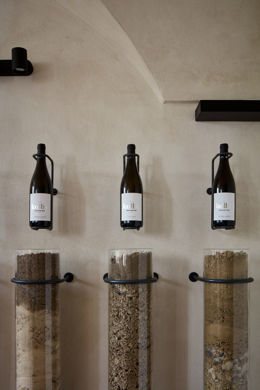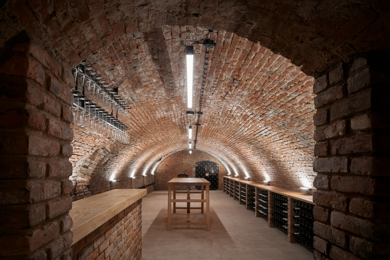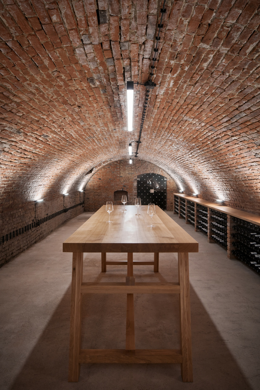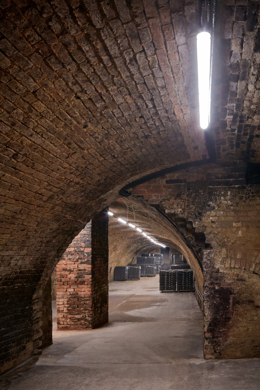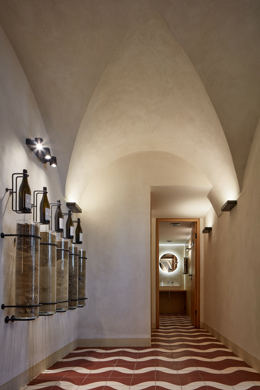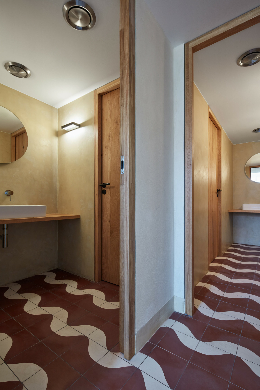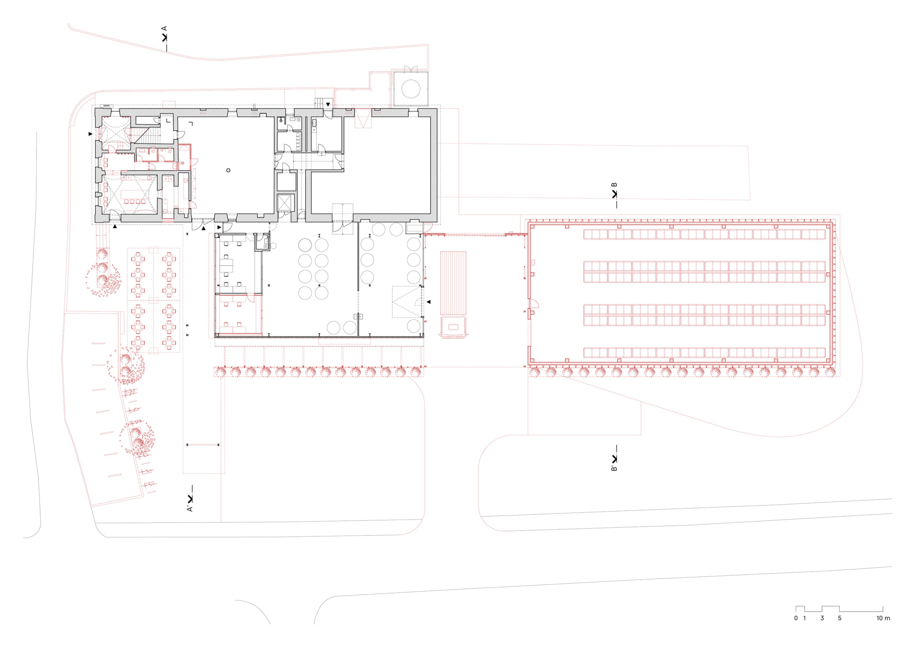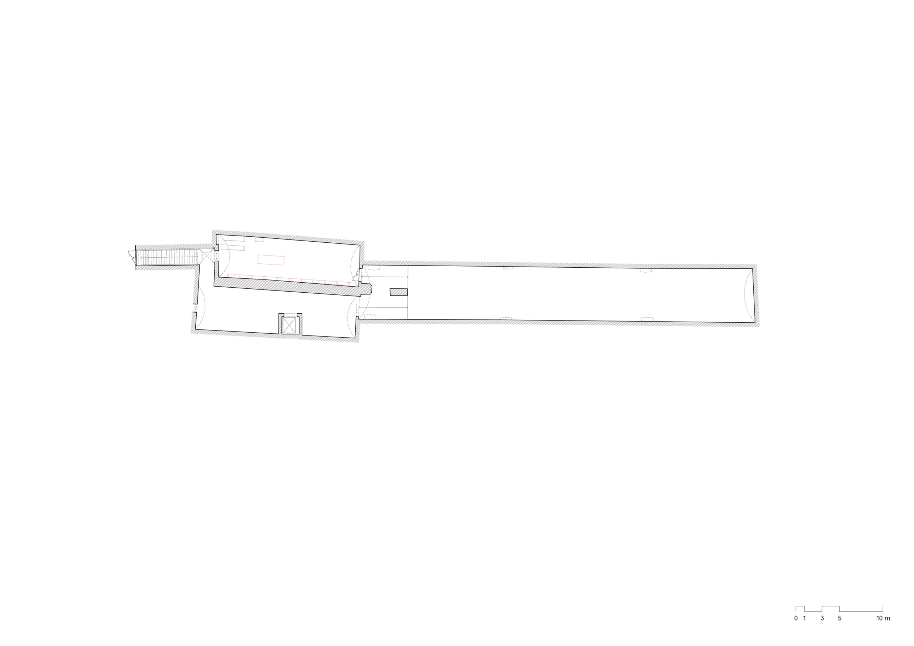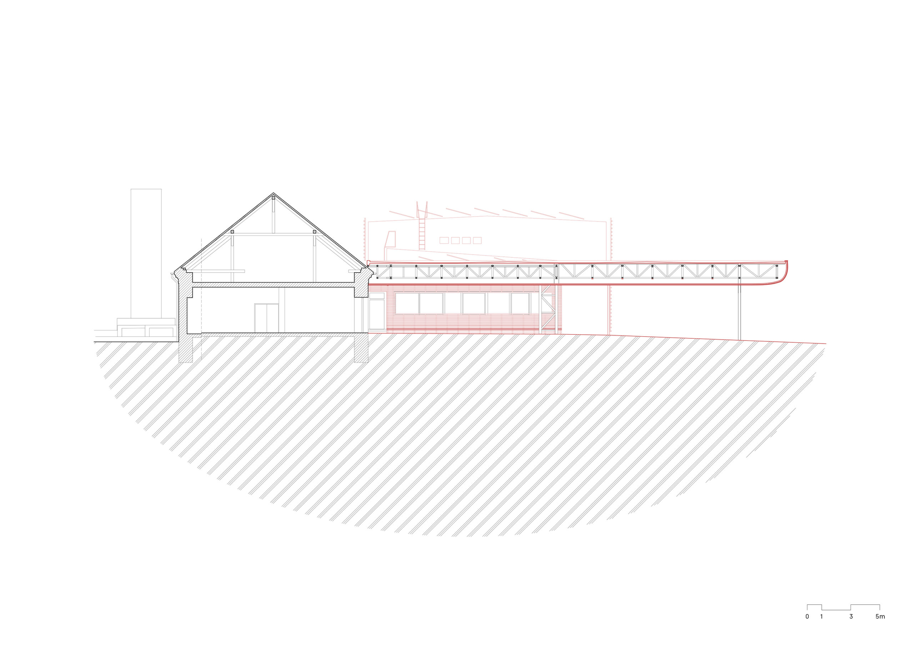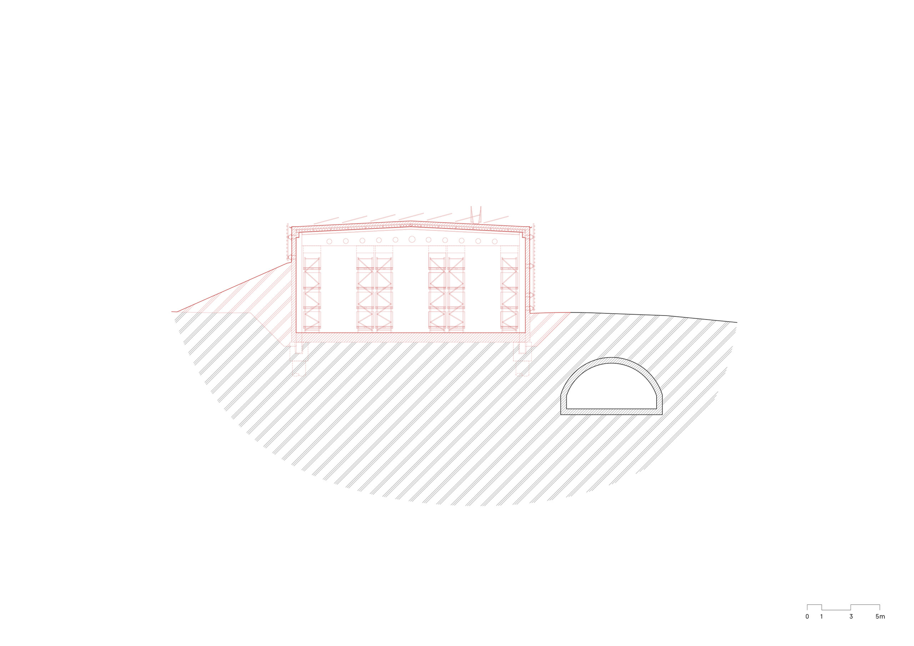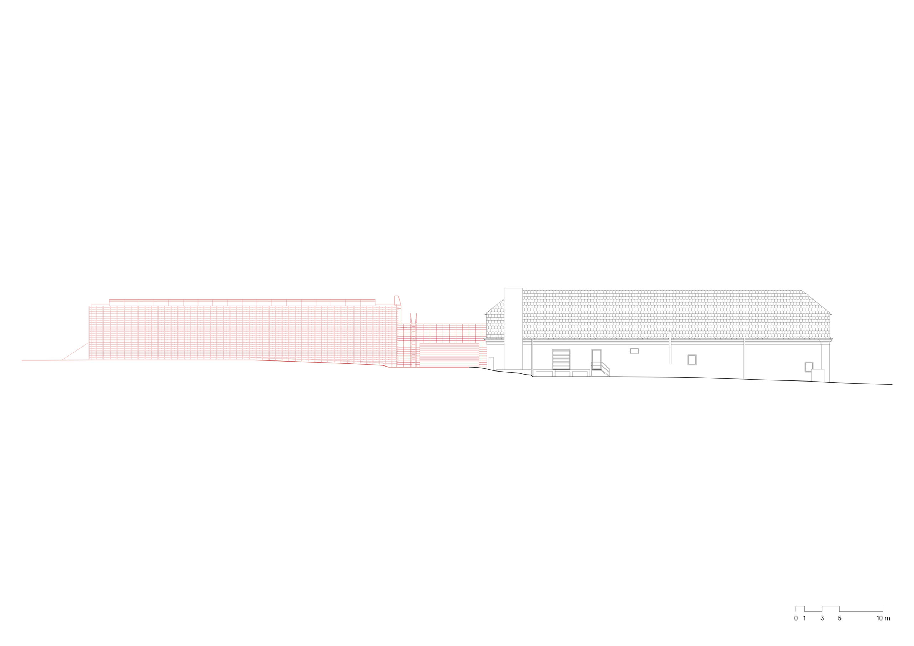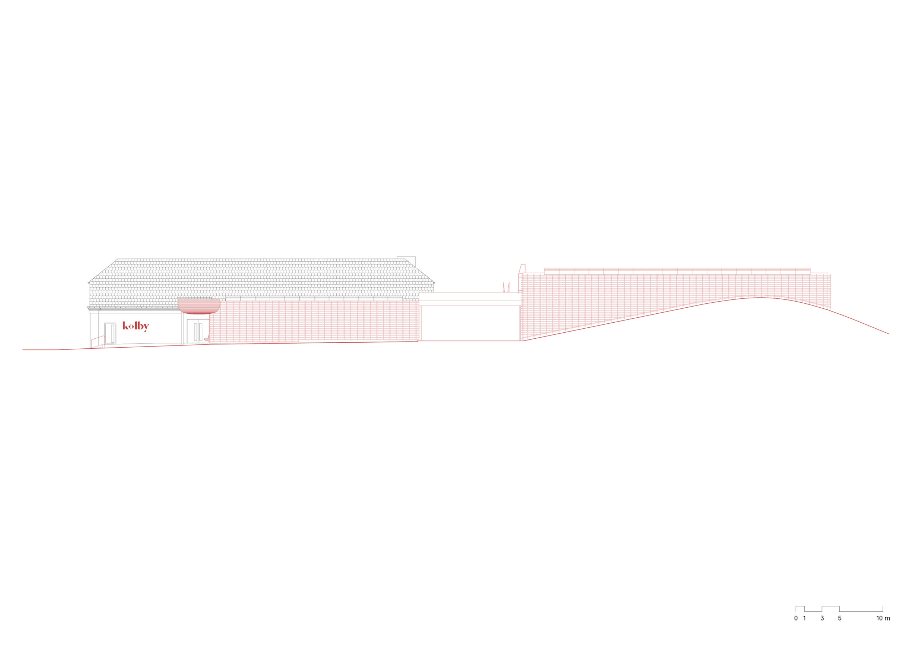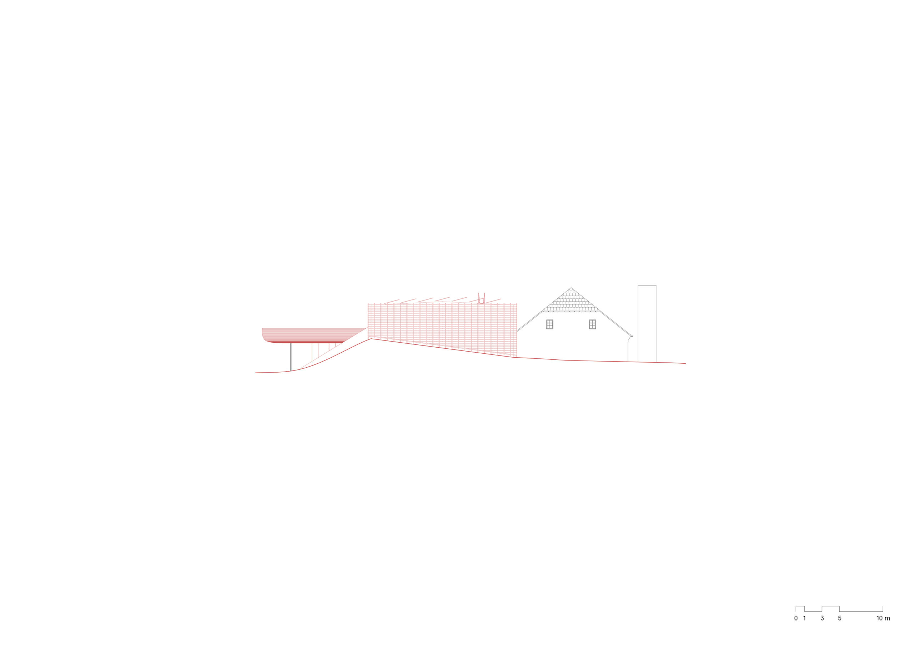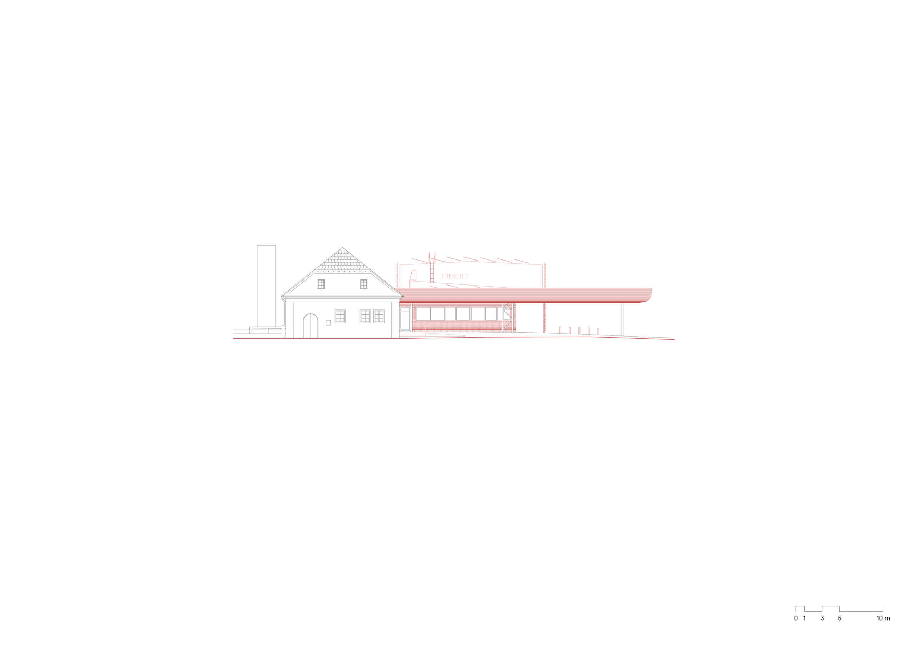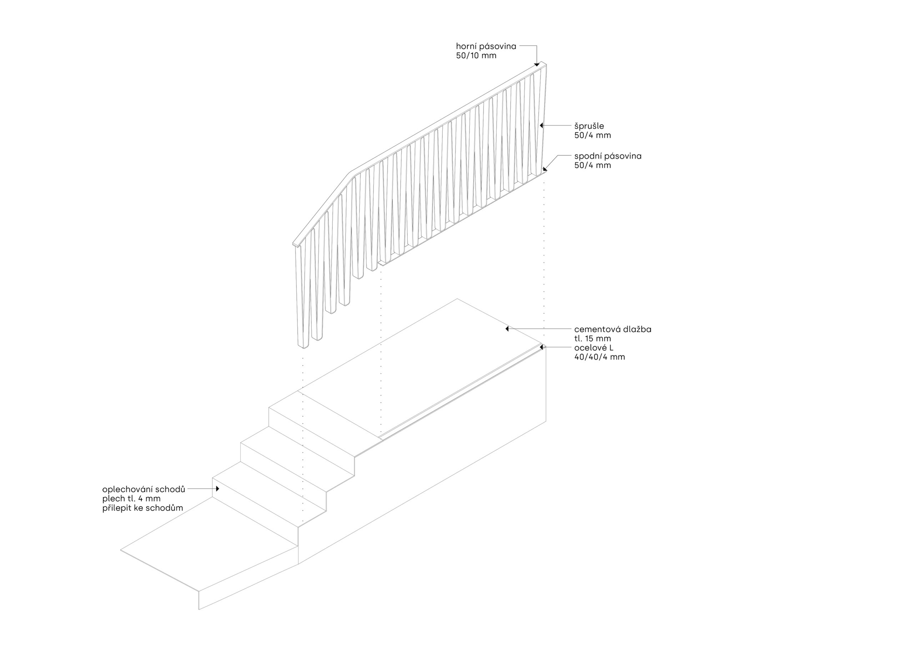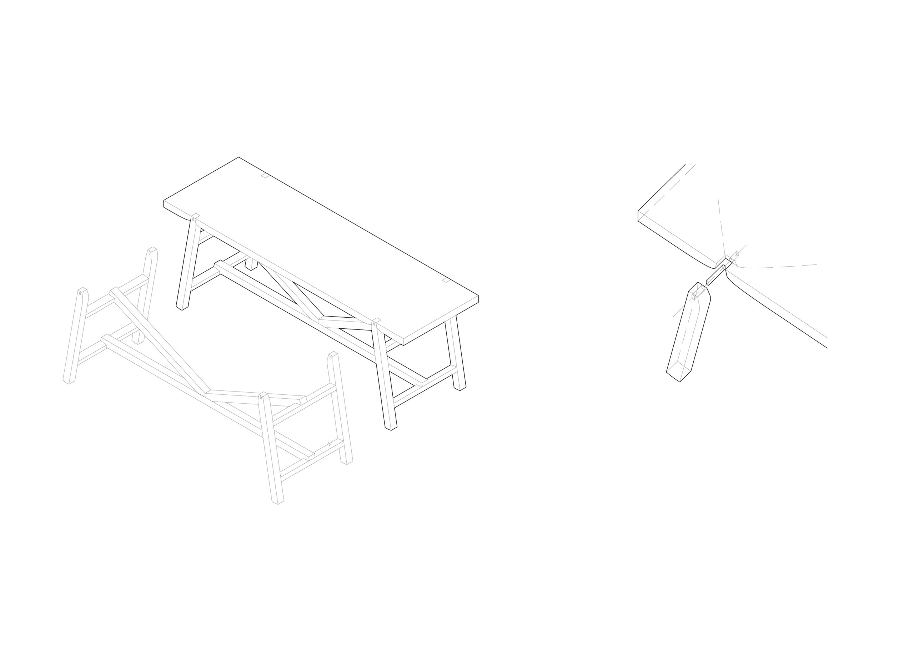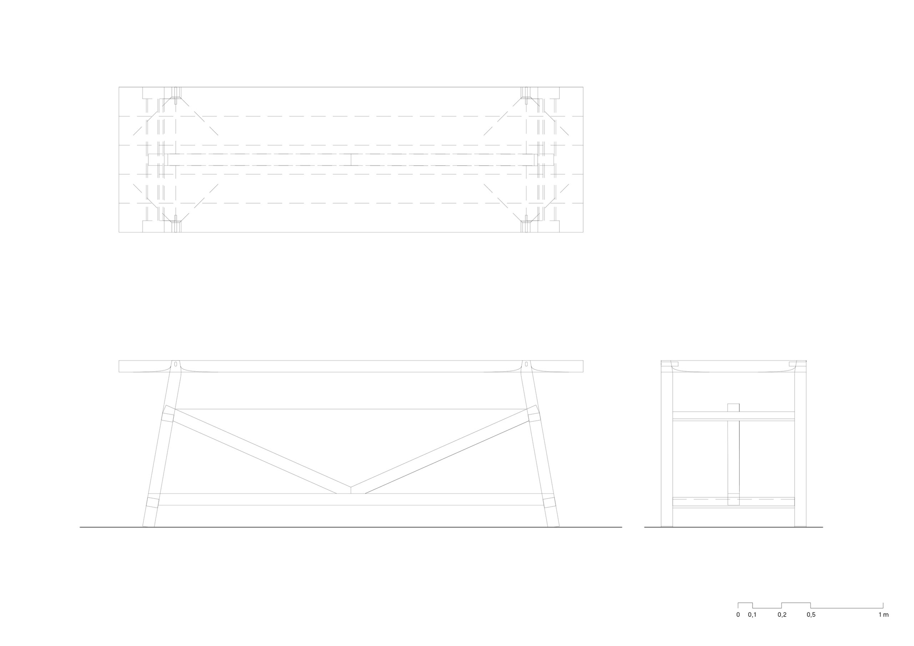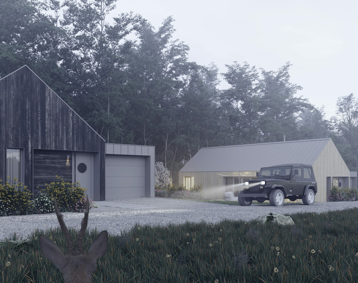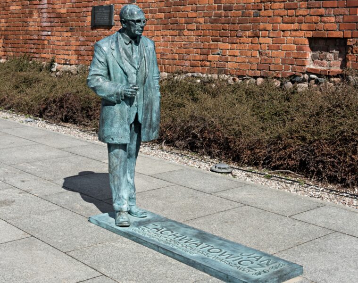The new Kolby winery is a project by ORA (Original Regional Architecture), which focused on accentuating and unifying the architecture of the old complex in Pouzdřany. The new owner of the facility decided to change the philosophy of the winery’s operation to include natural practices and respect for the surrounding landscape.
The facility consisted of a historic building with extensive cellars and a modern extension from 2016. The architects were tasked with creating an additional space that included wine storage and a wine bar for guests.
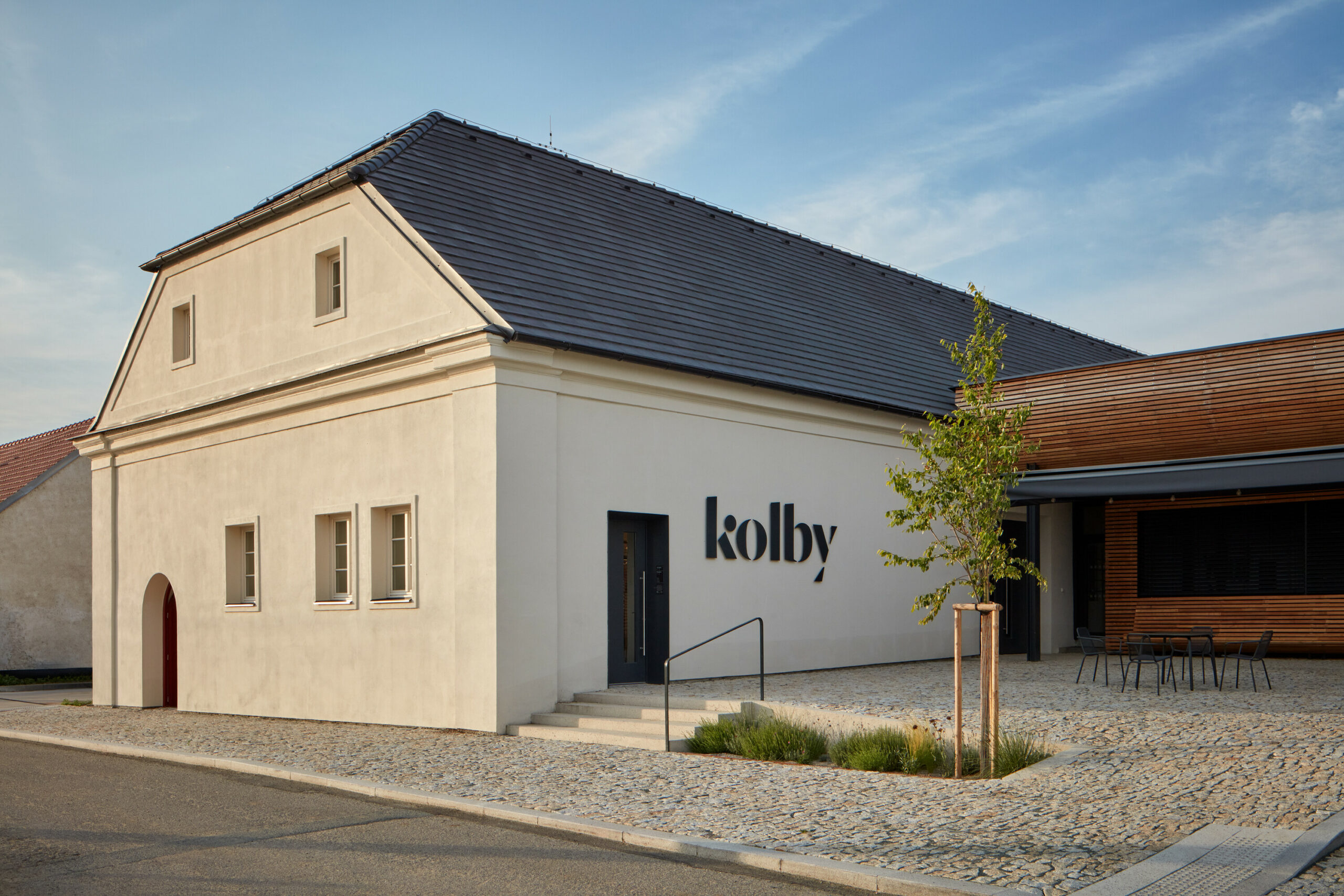
Given the recent transformation of the entire site, far-reaching modifications or demolition were not possible. However, it was necessary to renovate the existing buildings and infrastructure to meet the current needs of the winery. The primary challenge of this project was to connect the individual buildings and spaces into a coherent whole. The architects decided to hide the extensions behind a curtain wall constructed from acacia slats. The new façade consists of two layers: an outer lattice that serves as a support for climbing plants, and an inner layer that is transformed in places and becomes a bench. Where the layers intersect, the acacia trellis provides shade during wine tasting. The species of wood was not chosen at random – the acacia that grows in the area is very strong, ensuring the durability of the structure.
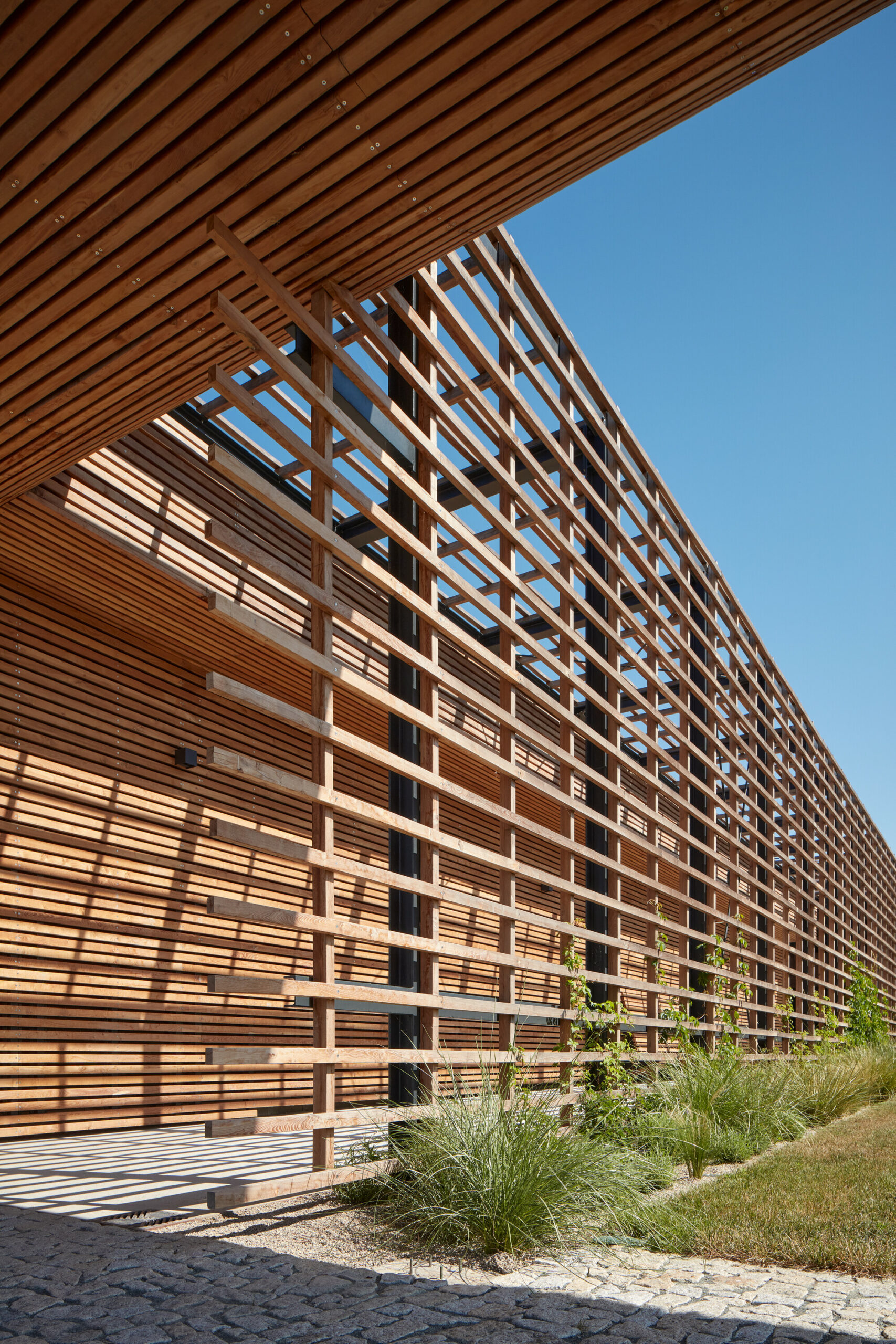
The wine bottle warehouse is the most important architectural element of the complex. This utilitarian, prefabricated concrete building is partially submerged in the ground, which visually reduces its volume. The concrete is coloured in an earthy hue. A double-layered vegetated façade provides shade to the entire structure, increasing thermal stability, and photovoltaic panels on the roofs contribute to sustainability. The wine bar is housed in a historic building and connects directly to the extensive cellars. Instead of a traditional bar, a massive table in the middle is designed there, encouraging guests to engage in discussions while tasting the wines. A distinctive feature of the interior is the burgundy-coloured cement tiles with a wave pattern, designed especially for this interior.
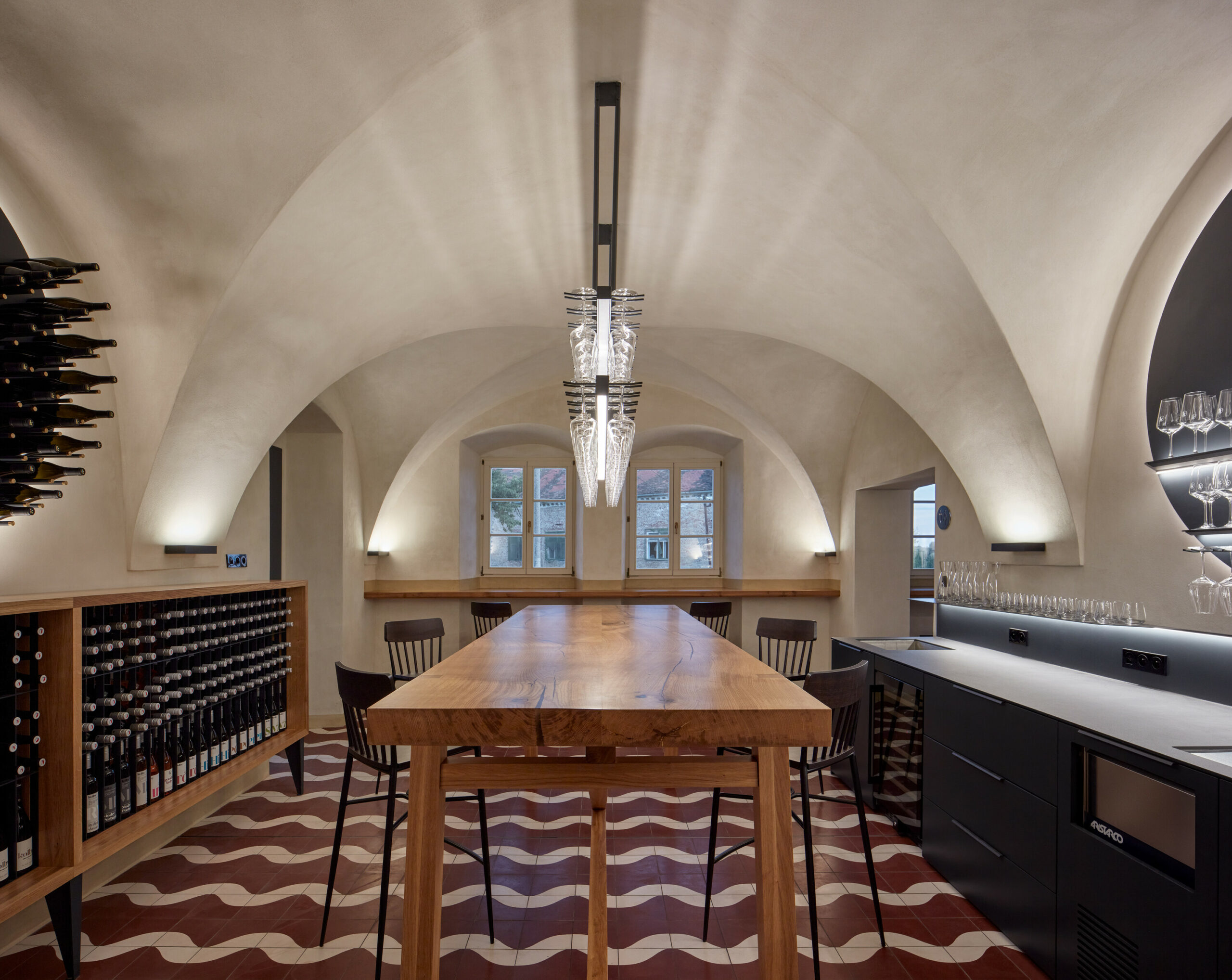
The building is located on the outskirts of the village, adjacent to the Pouzdřanski Steppe. The architects designed a representative cobbled courtyard facing the village. In addition to its obvious function as a wine bar, the space is also a venue for various public events.
Studio: ORA (Original Regional Architecture)
Authors: Jan Veisser, Jan Hora, Barbora Hora
Client: Kolby
Project location: Pouzdřany, Czech Republic
Year of completion : 2023
Photographer: BoysPlayNice
Read also: Winery | Czech Republic | Wood | Travel | whiteMAD on Instagram
Subject: New winery in an old setting. The metamorphosis of the complex has brought it closer to nature

