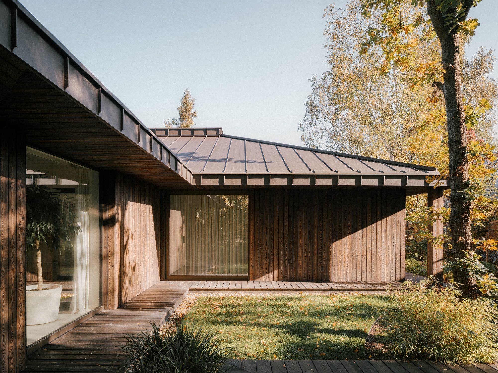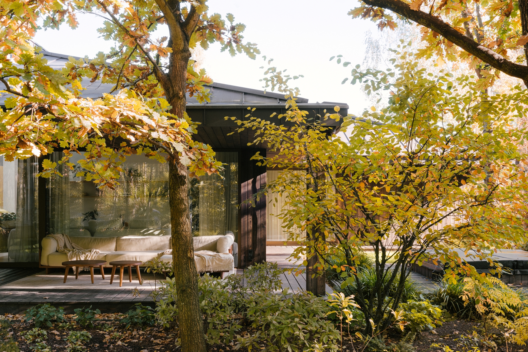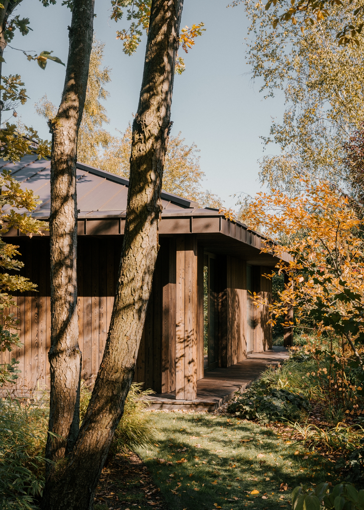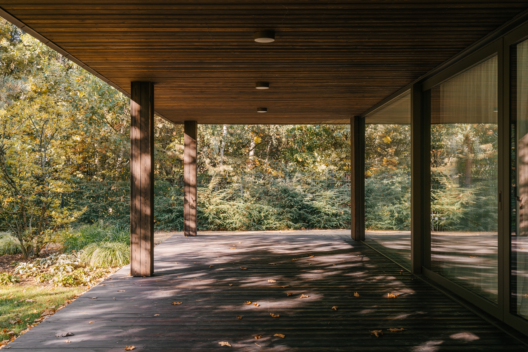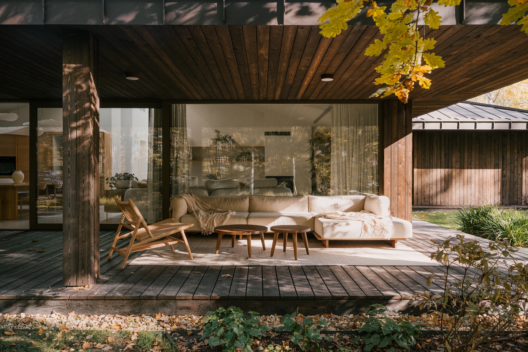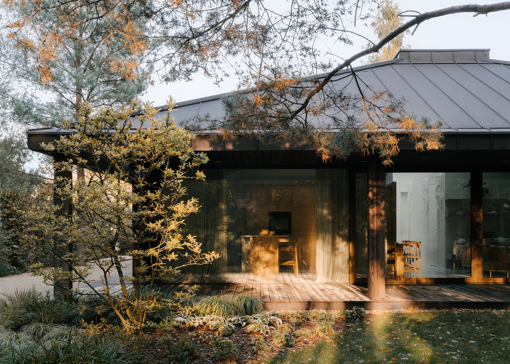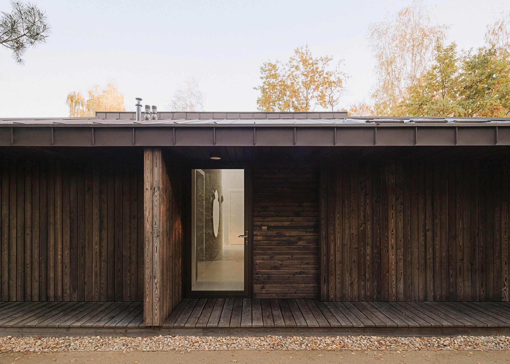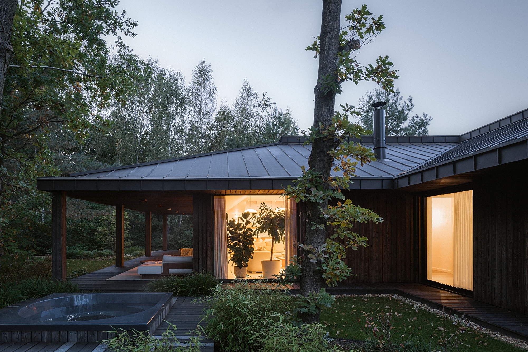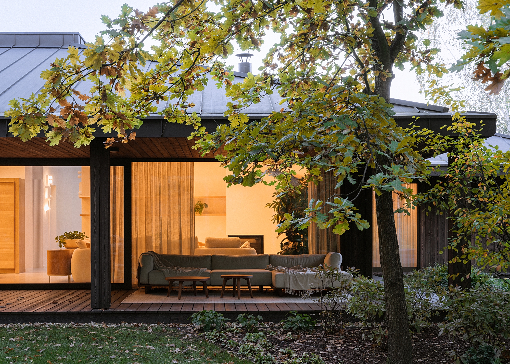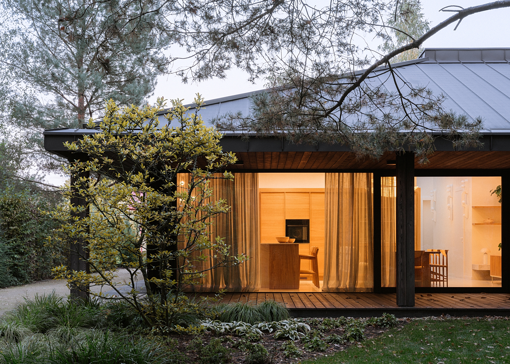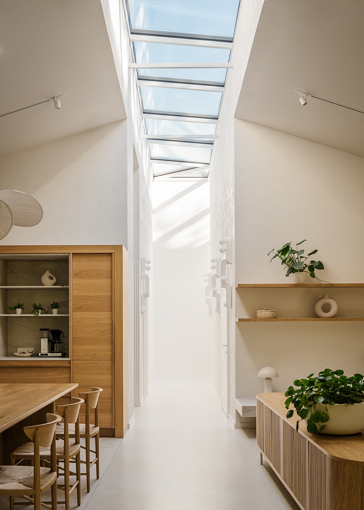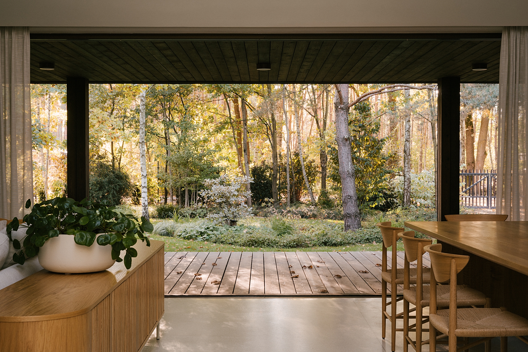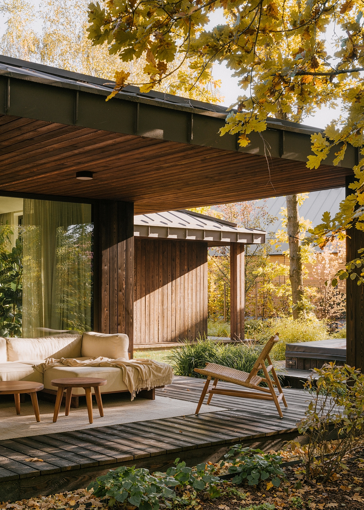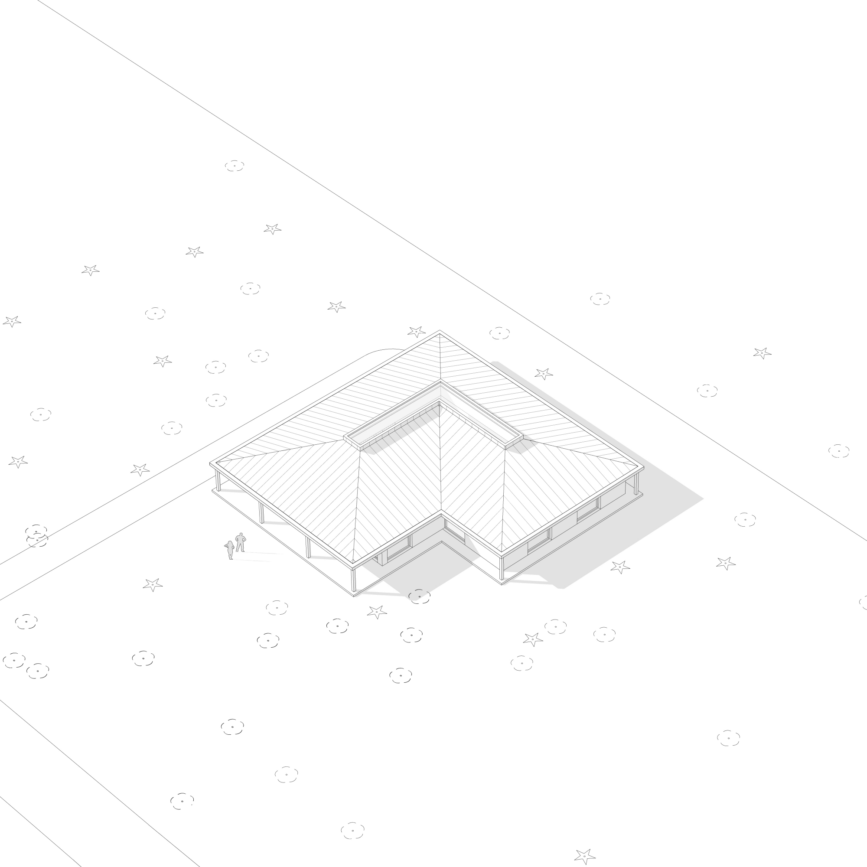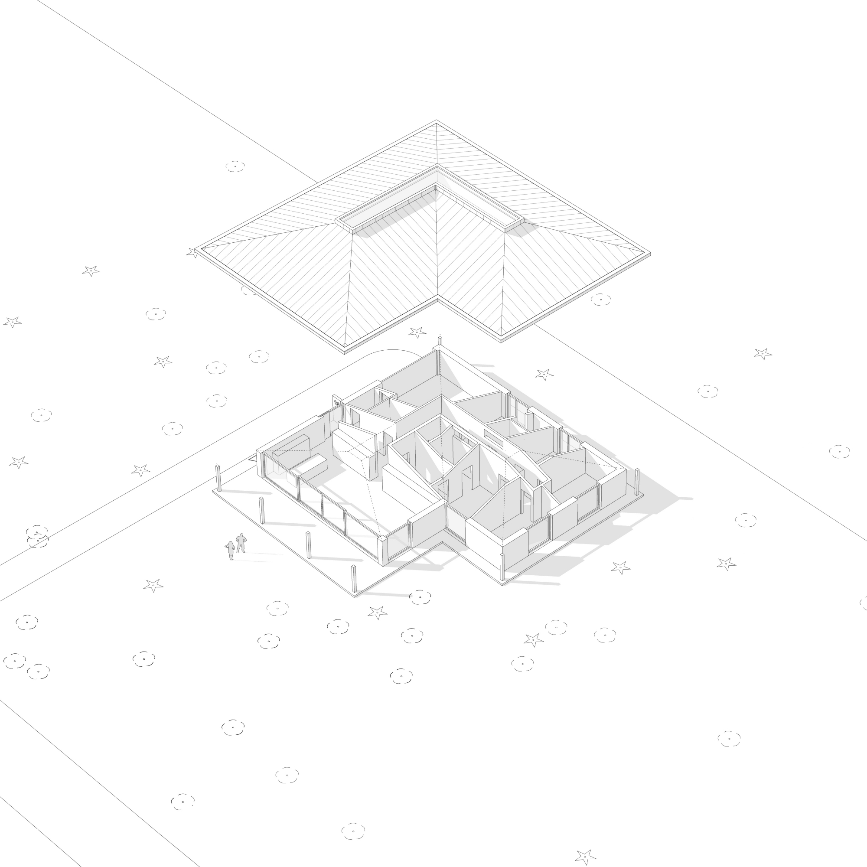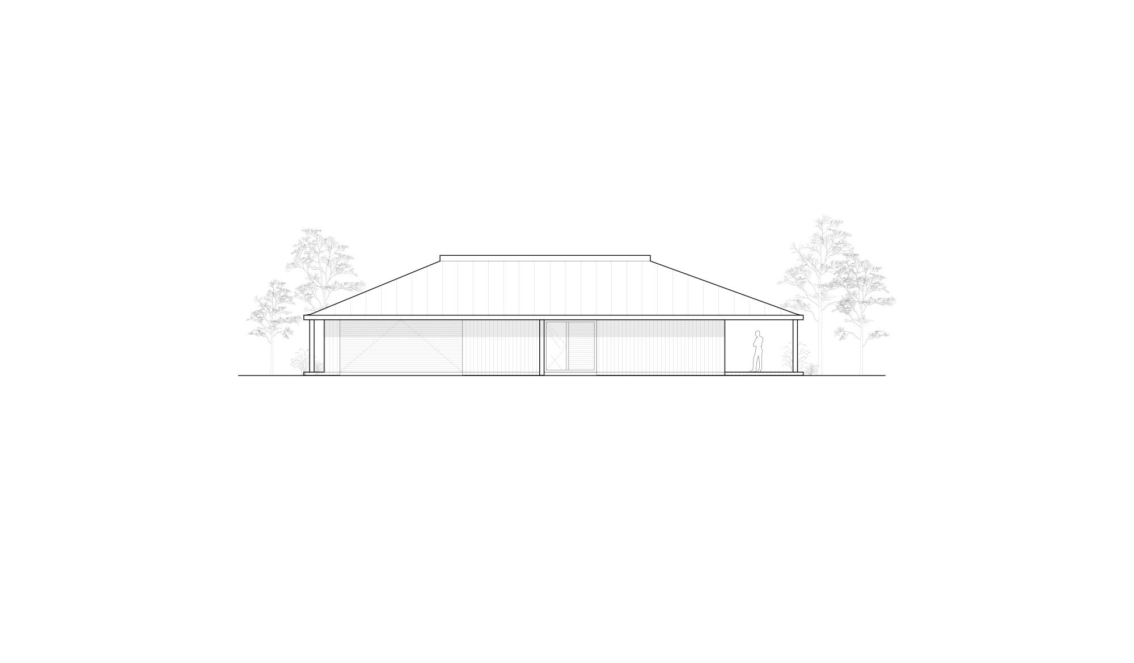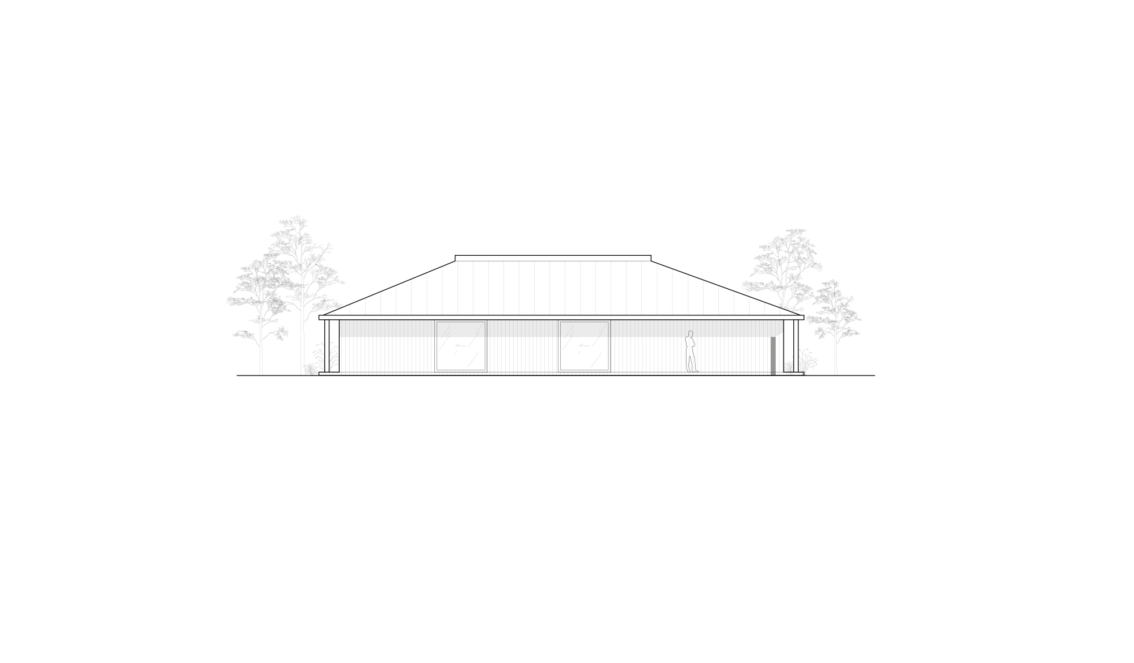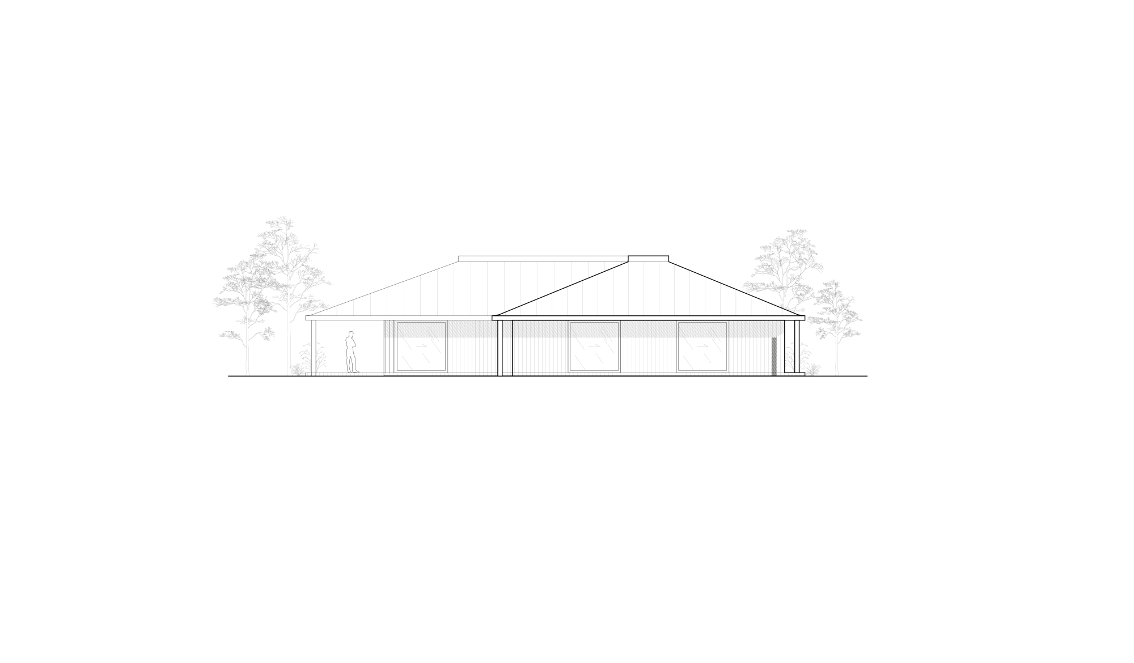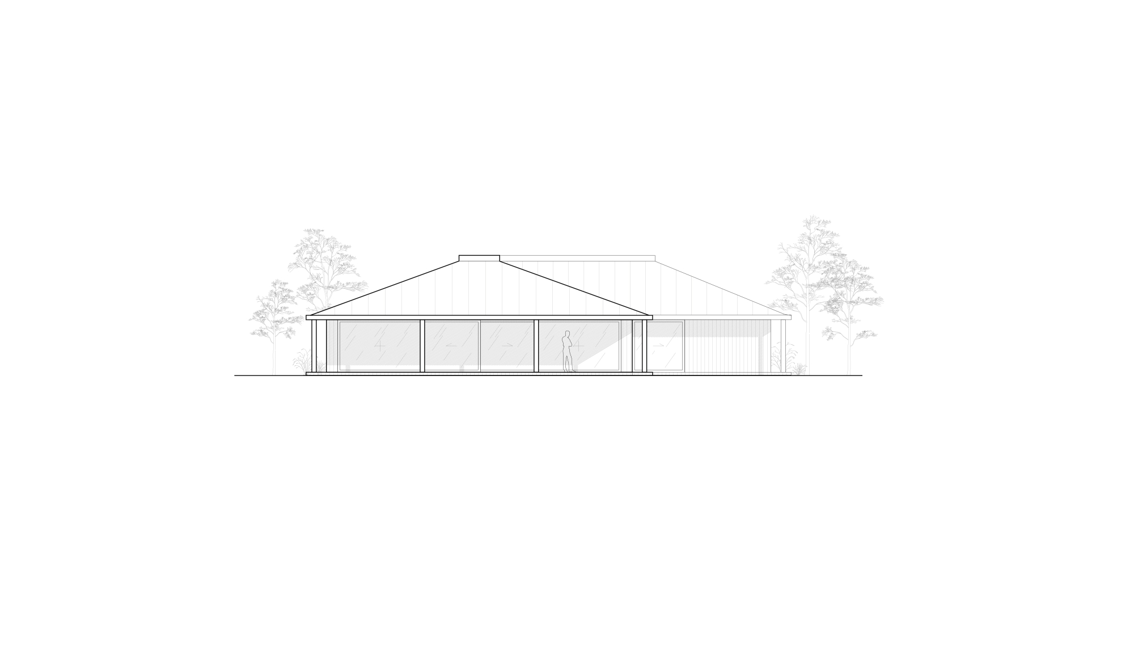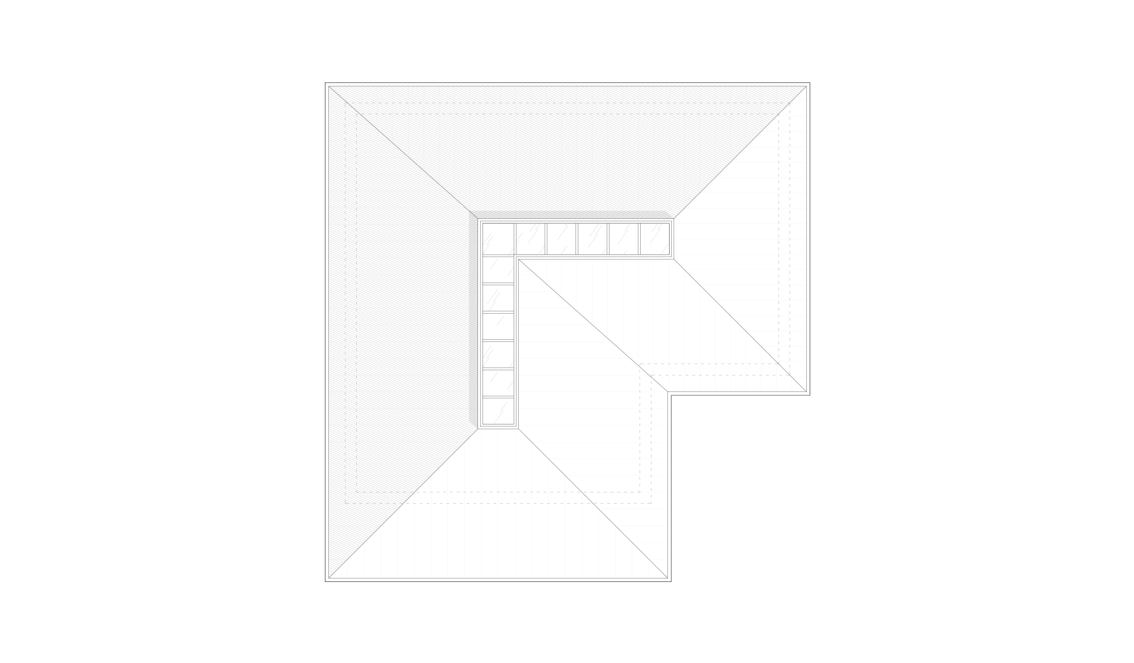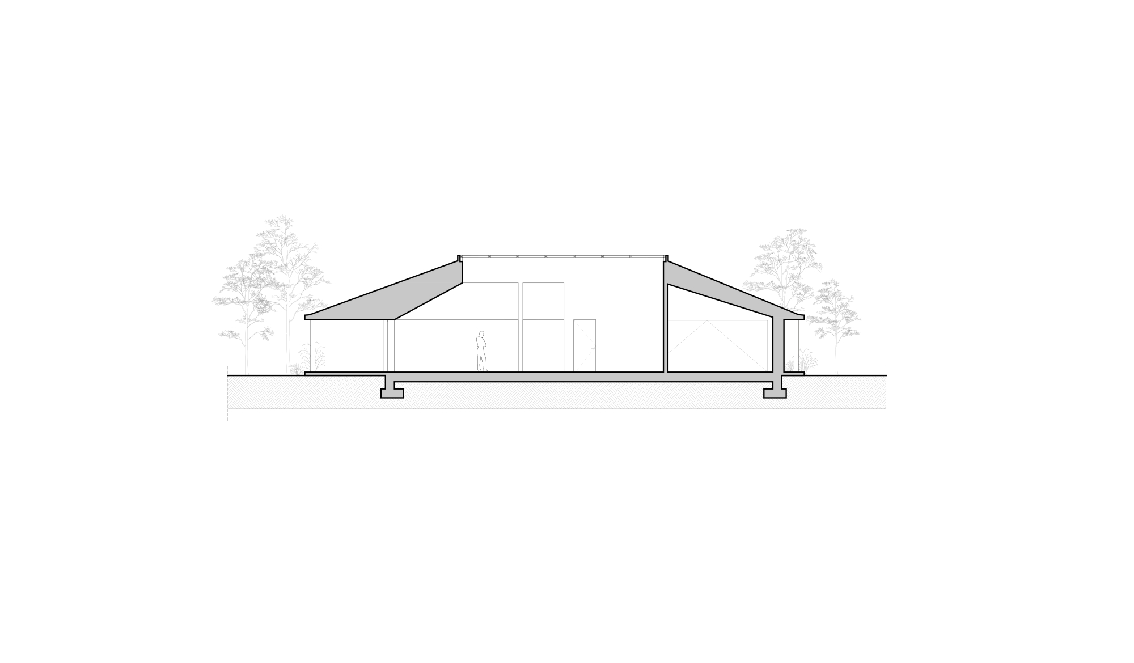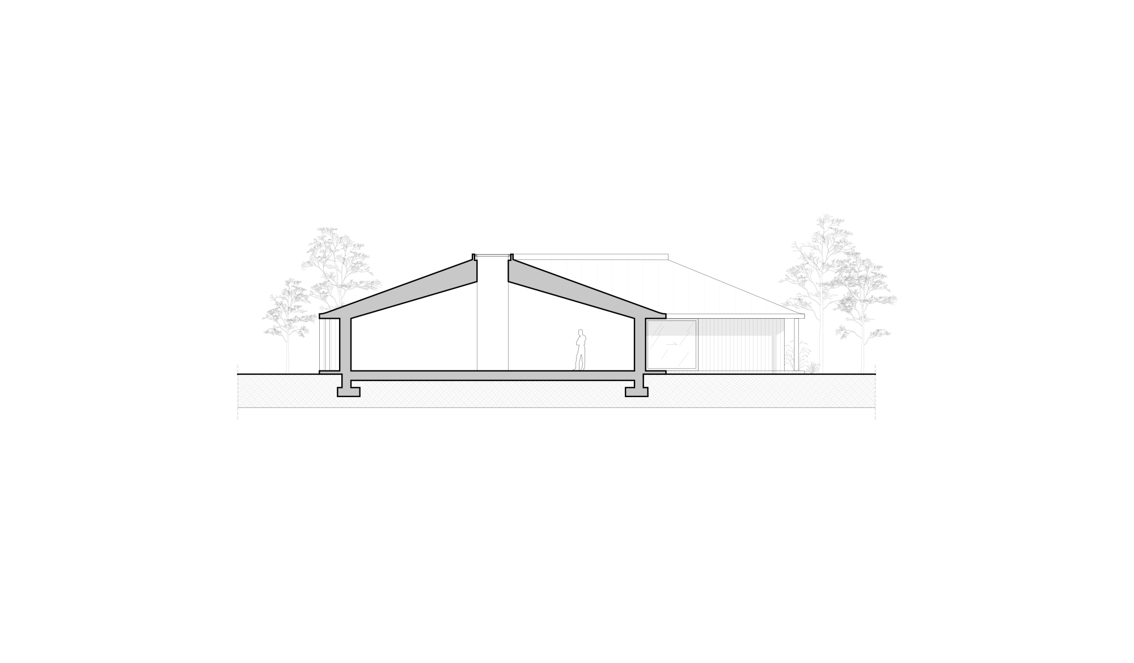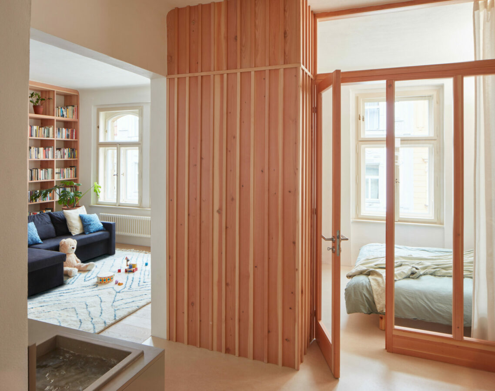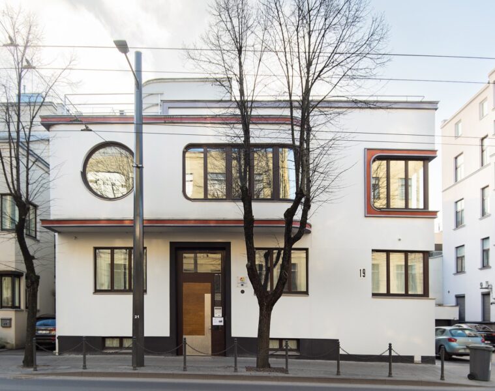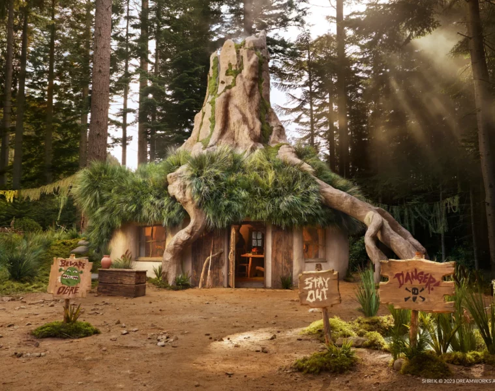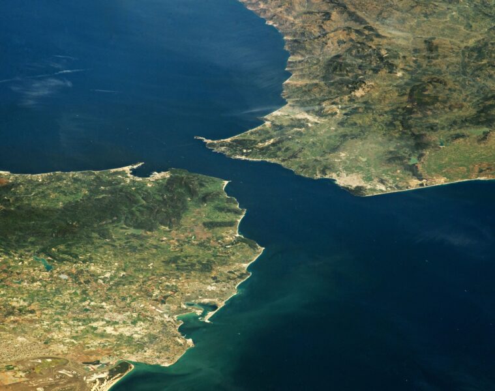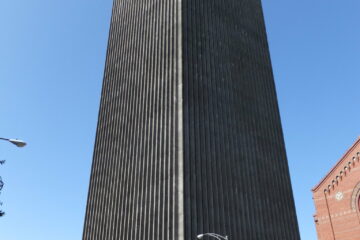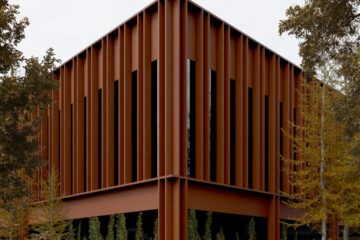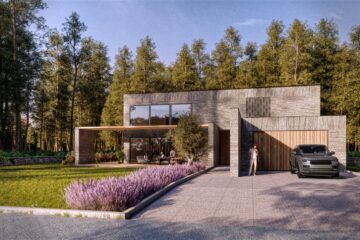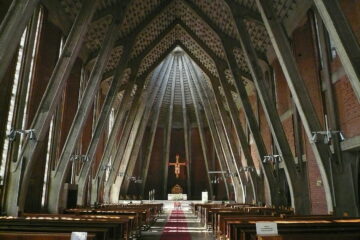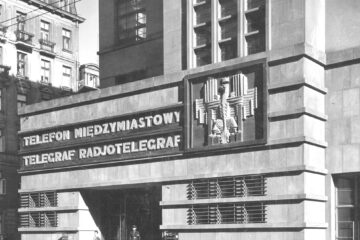The single-storey building was designed among trees, on a plot close to the forest. The house designed by Kruk Architekci, with the mysterious name MP_II, fits perfectly into the natural landscape. At the same time, it combines the intimacy of a home with glazed walls, open to the greenery. It fits in between existing trees, eliminating felling. The L-shaped axis of the house is formed by a roof skylight that runs along the ridge, further introducing daylight into the interior.
“The MP_II house is an example of a project where our main objective was to create a building that establishes a dialogue with its surroundings. The low-rise building, finished with tan boards, was sunk among the trees, creating a safe enclave for the house’s occupants.” – write the architects at Kruk Architekci.
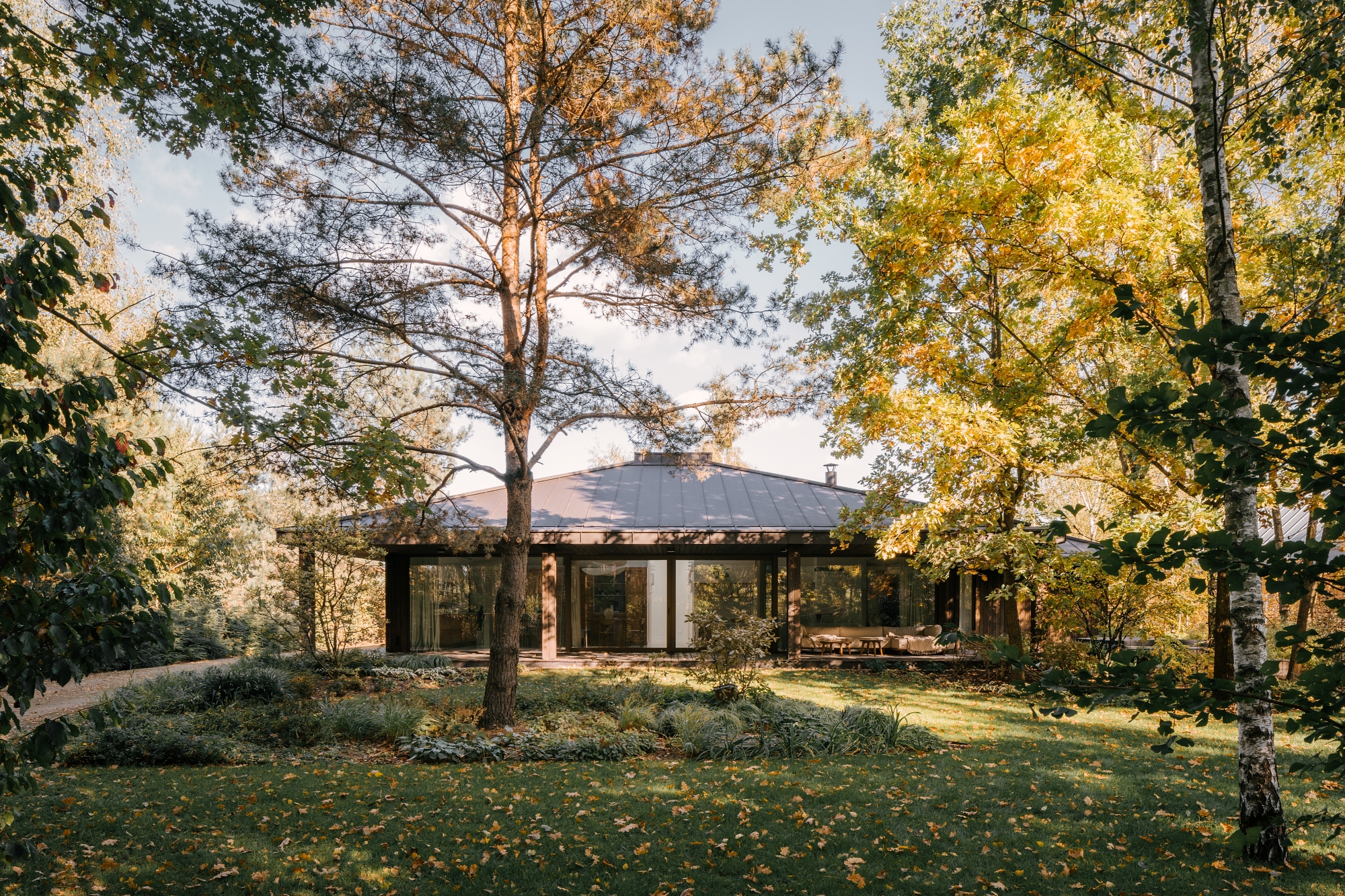
The building’s plan was based on an L-shape, which allowed the living area to be separated from the private zone. This shape is repeated by a skylight, which illuminates the interior of the house with a delicate, diffused light. The main body of the house is the compact usable area. The eaves, which overhang the main body of the house, form an arcade that flows seamlessly into a wooden terrace next to the living area. It runs all the way around the house, but is slightly narrower in other parts.
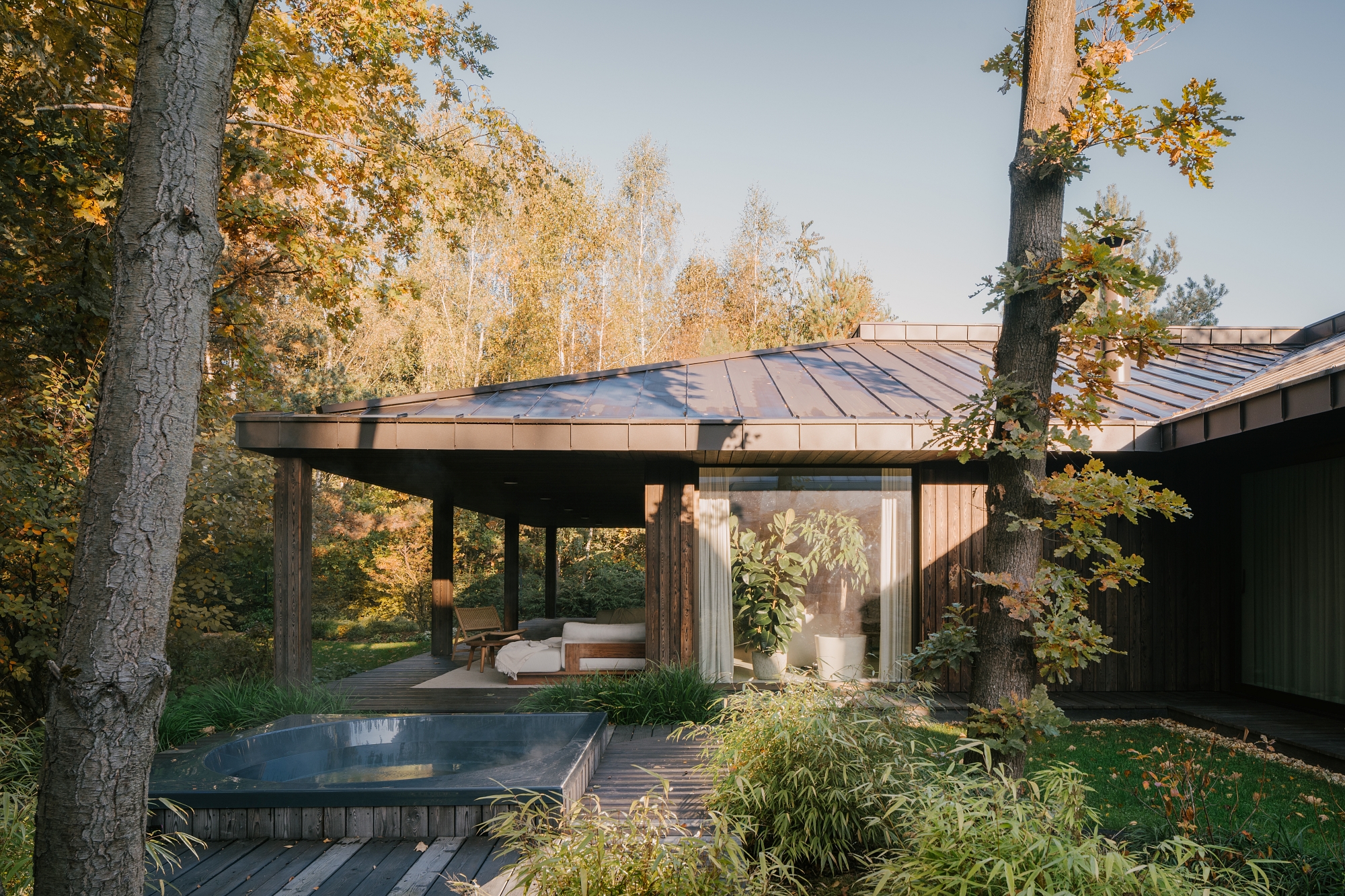
The designed large sliding glazing allows the boundary between inside and outside to be somewhat blurred. The eaves, supported by wooden pillars, give lightness to the whole, so that the building blends in with the surrounding nature. The main and characteristic element of the project is the multi-pitched roof with a low angle of inclination, which perfectly fits in with the wooded plot and does not dominate its space. The overall design, although modern, uses natural materials and traditional solutions.
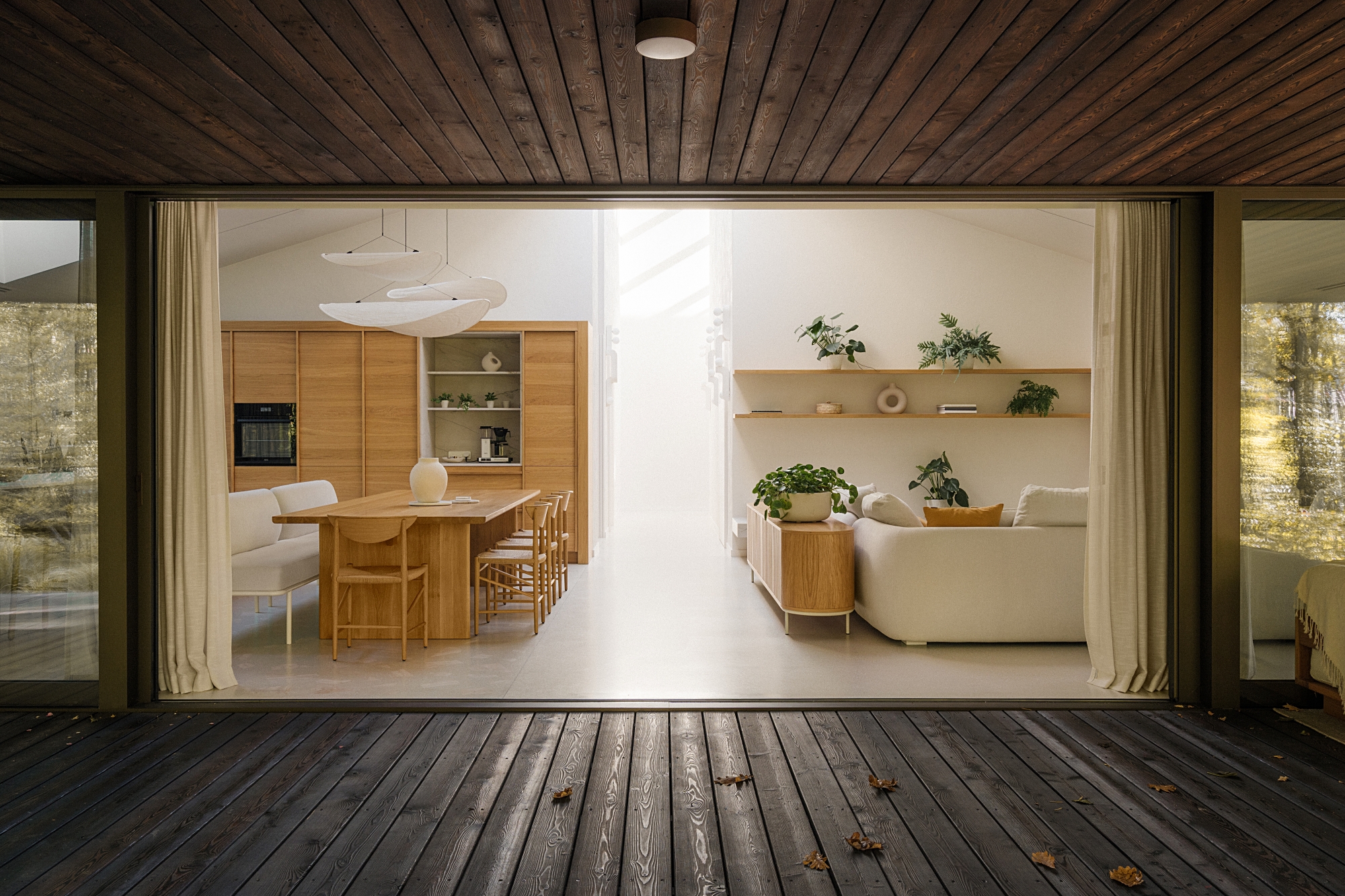
Planks tan to dark brown have been used on the façade, and the roof is covered with sheet metal, roofing and ironwork in a matte brown shade. The dark materials were contrasted with an interior kept in light, minimalist tones. Its design was prepared by the ManaDesign studio.
Design: Kruk Architekci(krukarchitekci.com)
Realisation: 2023
Design team: Marek Kruk, Oliwer Rasztawicki, Monika Truskolawska, Tomasz Sroczyński.
Photography: Nate Cook Photography(natecookphotography.com)
Interior design: ManaDesign(m___manadesign)
Read also: Architecture in Poland | Single-family house | Warsaw | Wood | whiteMAD on Instagram


