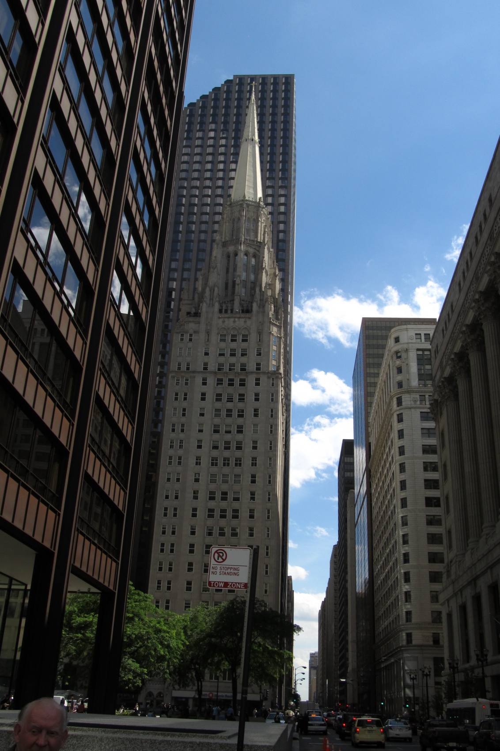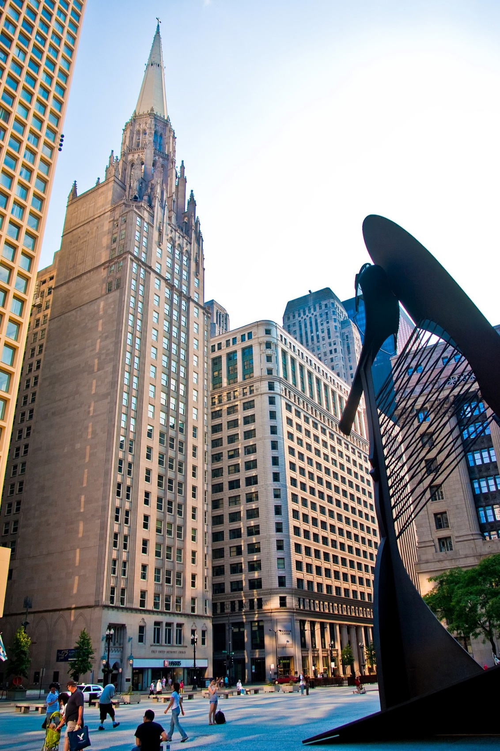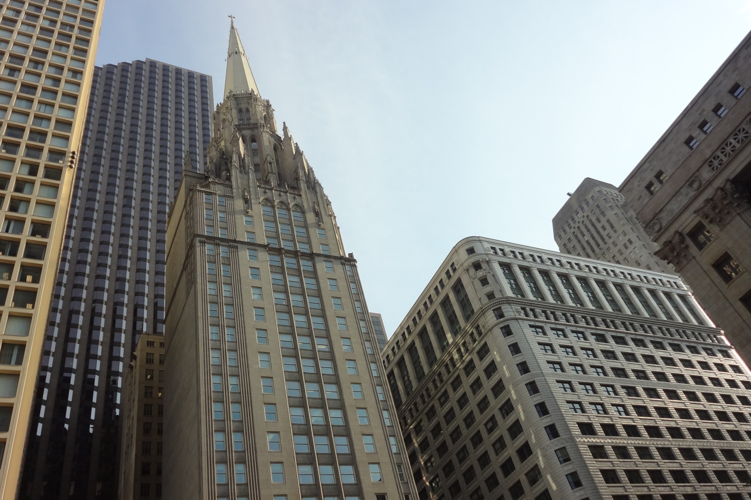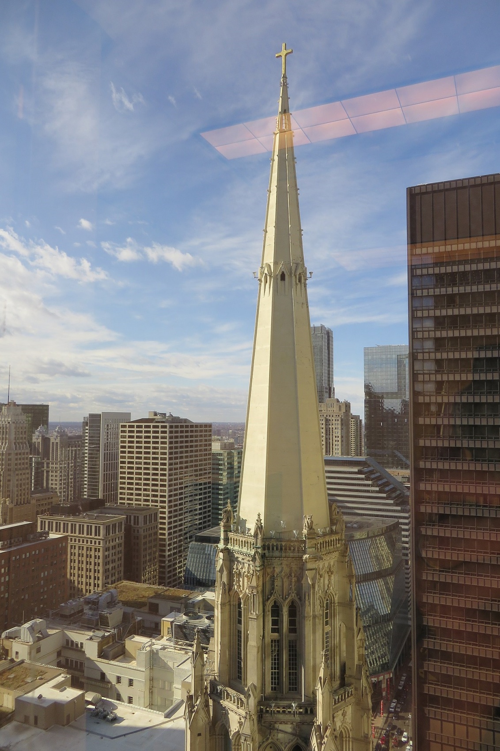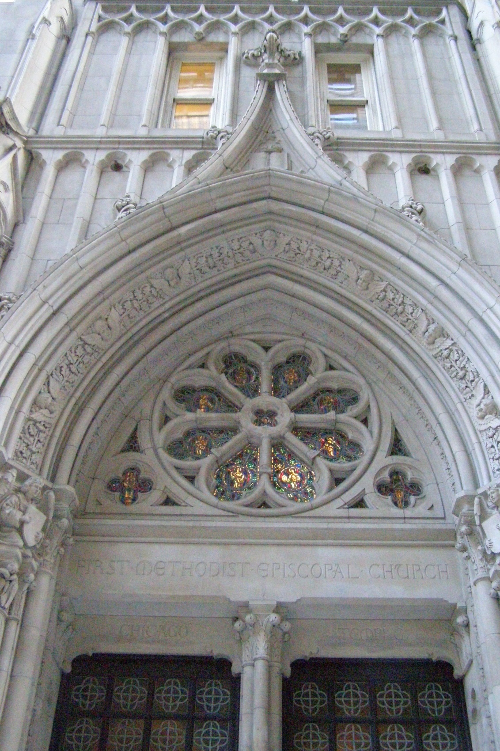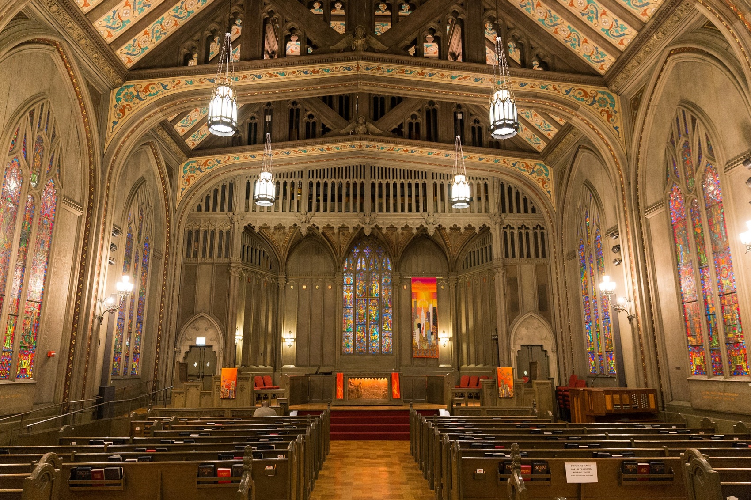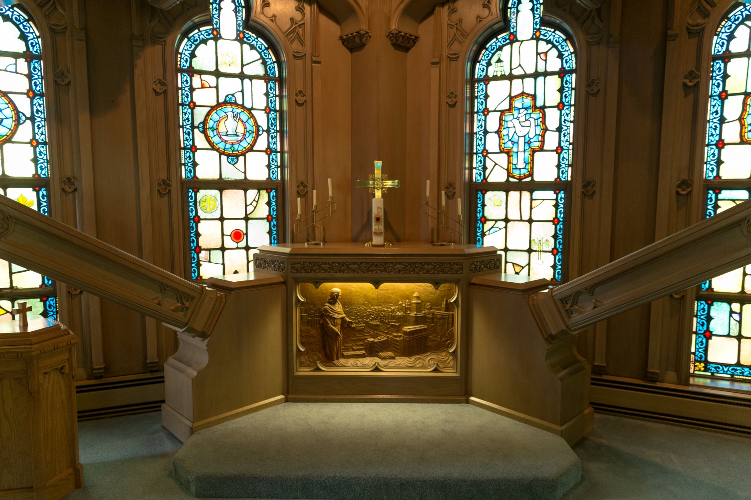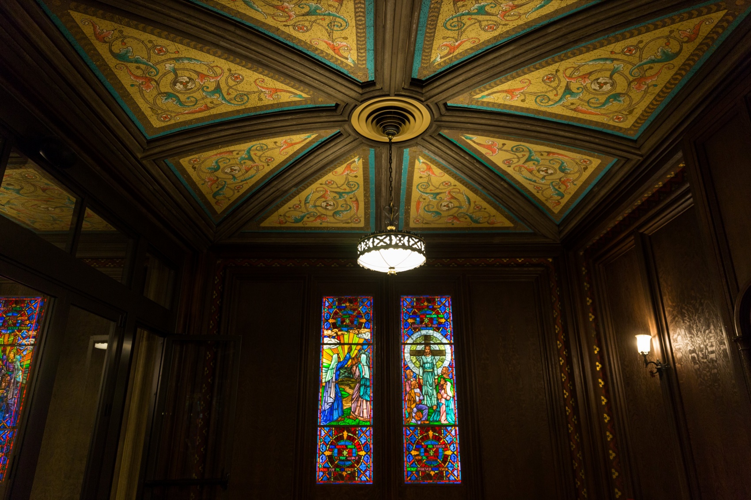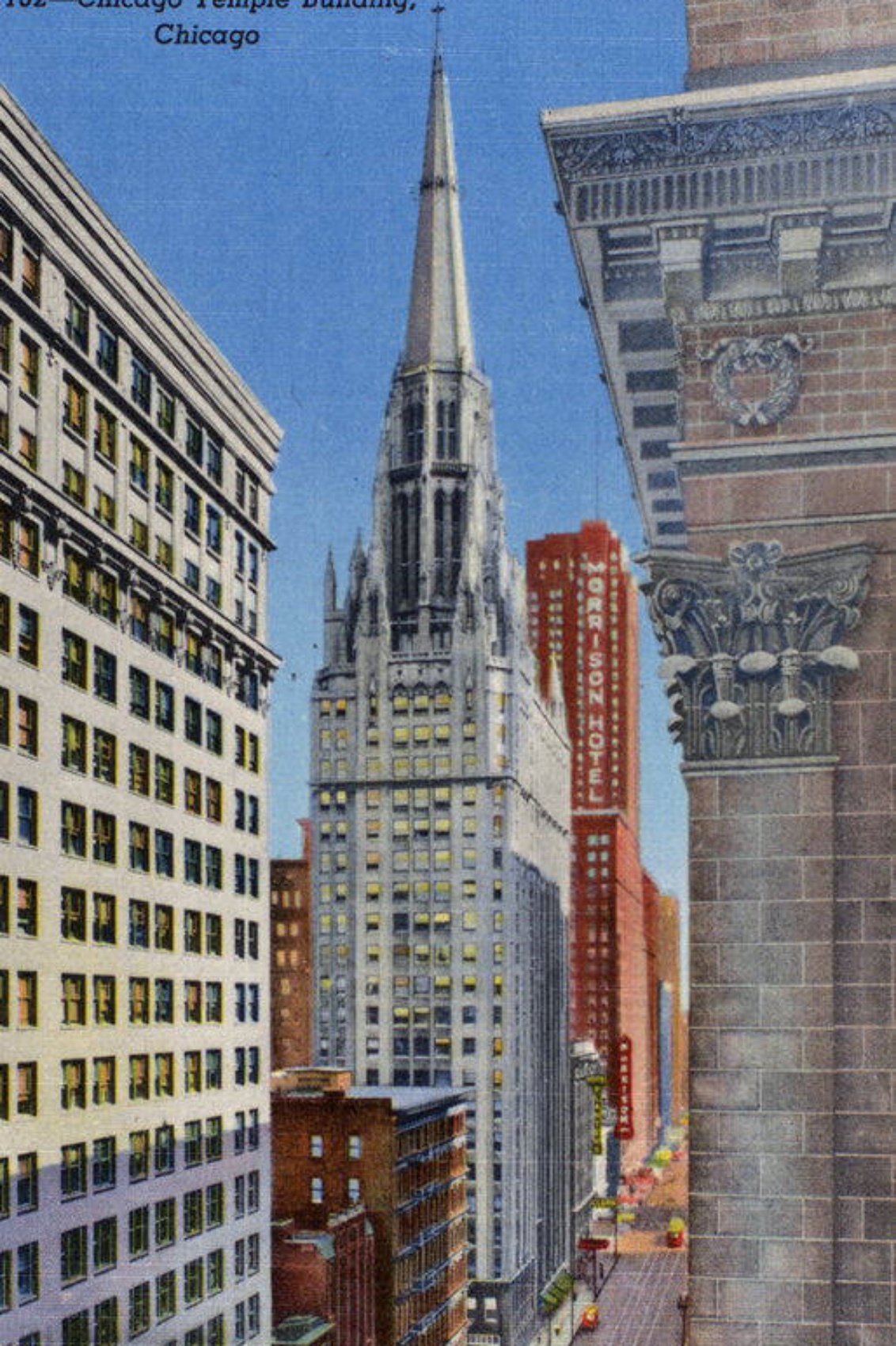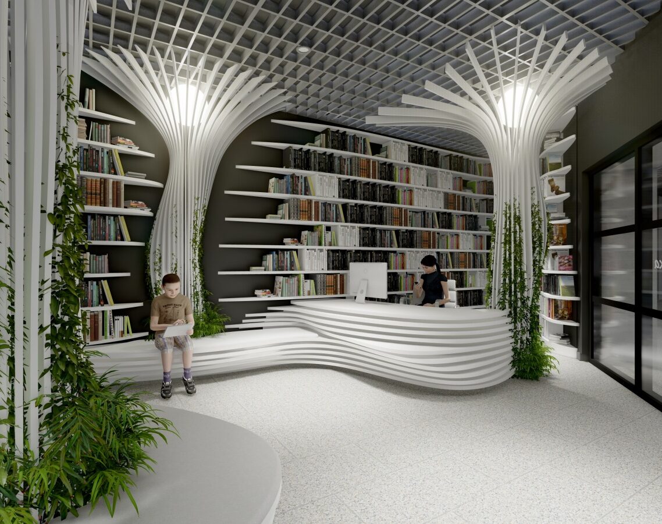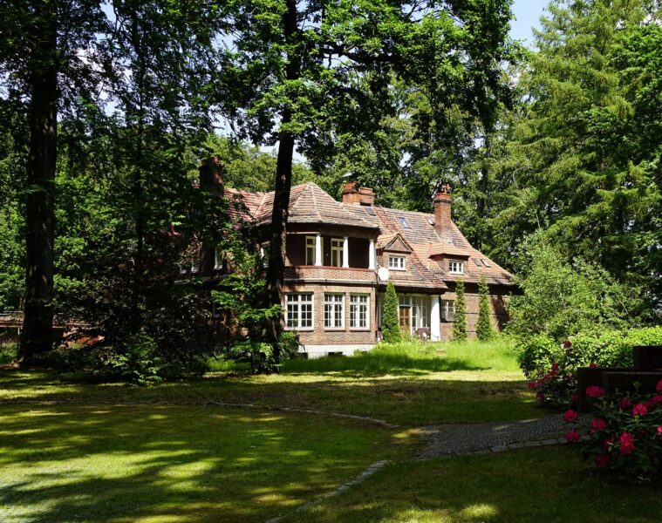The Chicago Temple Building is a fusion of a modernist skyscraper with… a Gothic church. The 178 m tall skyscraper has three sanctuaries, which were built on behalf of the Methodist Church in Chicago. The unusual building is not the world’s tallest church, although its height significantly surpasses that of the Ulm Cathedral, which is 161.53 metres high. Interestingly, the skyscraper celebrates the 100th anniversary of its construction this year.
The building, which stands at the intersection of Washington and Clark Streets in Chicago, stands out from the surrounding area. This part of downtown is densely built up with skyscrapers, but no other building resembles the neo-Gothic cathedral. The Methodist Church was moving with the times in the 1920s, and local architects encouraged investors to build taller and grander buildings. However, before the skyscraper was built on the site, the Methodists gathered in a lower building dating from the mid-19th century.
Chicago Fire
The first church, dating from the 1830s, was housed in a wooden shack by the Chicago River. However, the Methodists quickly moved to the present location. The brick building was extended in 1858 with new levels and the ground floor was used for shops. In 1871, the Great Chicago Fire consumed 9 square kilometres of the city’s buildings. In short, the city centre then turned to ashes in little more than 24 hours. The Methodist Church was also burnt down.
However, Chicago’s mayor and residents did not mourn the destroyed buildings for too long. Architects quickly set about designing a great new city. The first Great Reconstruction created a place that was a precursor to high rise development. For this reason, the new Methodist church not only had to remain in the centre, but also match the height of the neighbouring skyscrapers.
In 1923, construction began on the Chicago Temple Building, although it was then still known as the City Temple. The Methodist Church had an internal debate about the wisdom of building a church downtown. Many opted to build the church in other neighbourhoods or even in the suburbs. Ultimately, the congregation decided to rebuild the church ‘on the corner’ in the form of a tower block. When completed in 1924, the building was the tallest in the city.
Chicago school
The appearance of the building is the result of Chicago School architecture. The skeleton of the building is made up of steel beams and the façade is made of prefabricated panels. The architects at Holabird & Root chose to mix a simple Chicago block with neo-Gothic elements. This is why the ground floor of the building is distinguished by an ornate portal with a rosette above the entrance. The first floors are also decorated with pointed arches. The soaring tower on the roof, on the other hand, is flanked by pinnacles, or smaller, soaring turrets. The corridors and lobbies with lifts also combine neo-Gothic with art deco. The ceilings are reminiscent of ornate cross-ribbed vaults, while the door elements are made of shiny metal.
Between the neo-Gothic tower and the ground floor sits the main body of the building with a much simpler architecture. This section is a reminder that the Chicago Temple Building is an example of functional, Chicago School office architecture. Chicago’s bankers wanted a slightly less ornate and more adaptable skyscraper. Although the developer was the Methodist Church, the Chicago Temple Building primarily serves an office function.
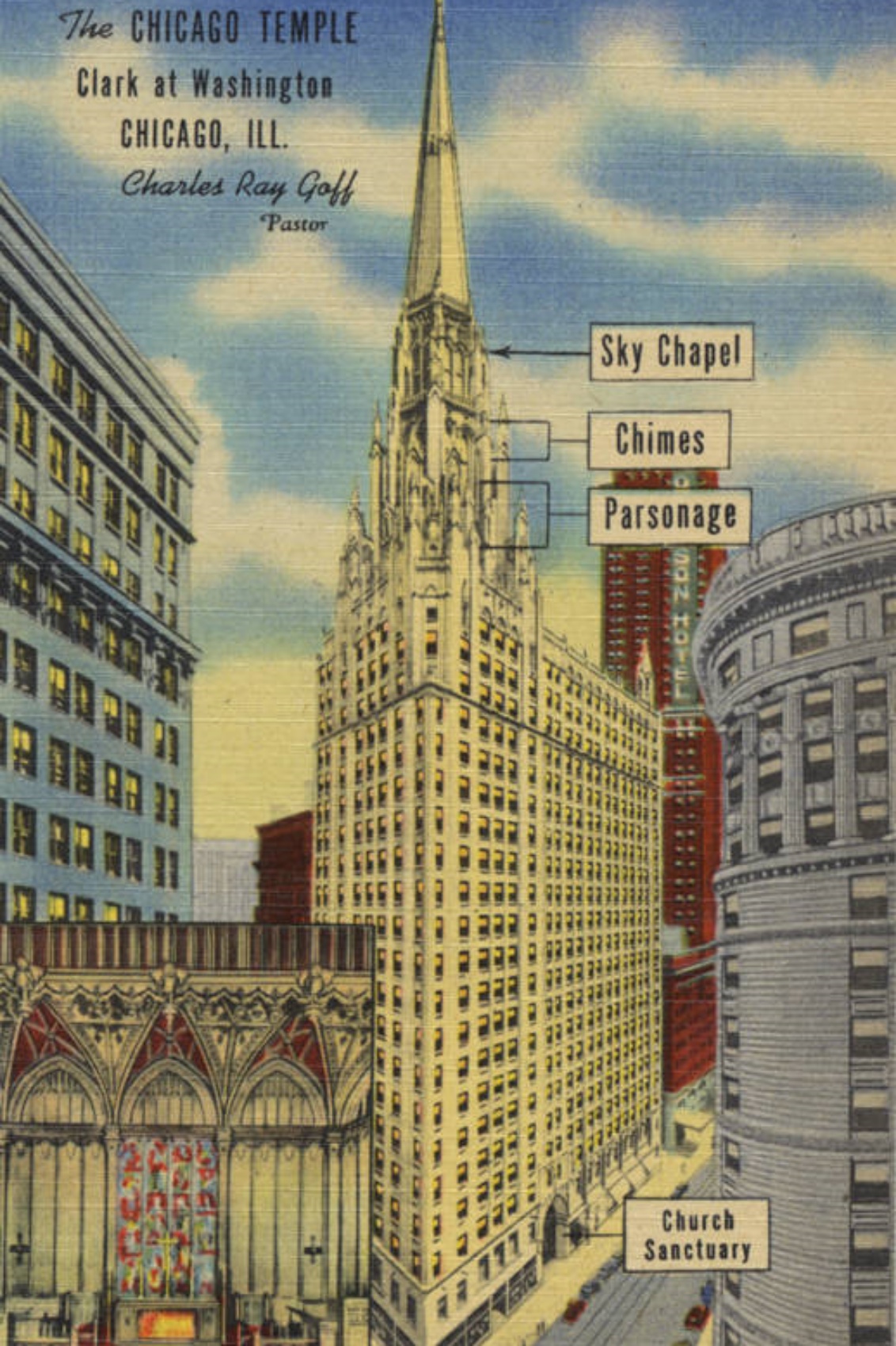
Chapel in the clouds
There are three sanctuaries in the building: the ground floor, the ‘Dixon Chapel’ and the ‘Sky Chapel’. The first hall can accommodate up to 1,000 people and extends to the fourth floor. The interiors look as if they have been pulled straight out of the European Gothic. Numerous stained-glass windows and floral ornaments can be seen in the windows. The floral decorations may be a reference to Spanish Gothic, which incorporated elements of Islamic art. The largest hall could also not miss the great organ. “Dixon Chapel” is located on the second floor and is a small hall with a simple, more modern décor.
By far the most interesting hall is the “Sky Chapel” located at the base of the tower on the roof. The interior is made of wood from one of the Walgreen family’s properties. Myrtle Walgreen – wife of the founder of Walgreens pharmacies – donated the chapel to the Methodist church in 1952. The windows are decorated with sixteen stained glass windows depicting the life of Jesus Christ and stories from the Old Testament. In addition, the stained glass windows also show the First Methodist Church on the river and the present tower block. The wooden altarpiece shows Jesus looking down on Chicago from a skyscraper. The bas-relief is reminiscent of the one before the entrance to the ground-floor sanctuary, on which Jesus looks down on Jerusalem. The author of the bas-relief is German sculptor Alois Lang. Interestingly, the ‘Sky Chapel’ is located at an altitude of 120 metres, making it the highest religious site.
The Chicago Temple Building is one of the most interesting examples of Chicago School architecture. The mixing of two styles also reflects the mix in the building’s functions. It is not a purely religious building, which is why it is not considered the tallest church in the world. Instead, its sky-high chapel, astonishing architecture and interesting history encourage further reading about Chicago’s first skyscrapers.
Source: Chicago Temple
Also read: Architecture | Sacred architecture | History | Skyscraper | Monument | United States | Interesting facts | whiteMAD on Instagram

