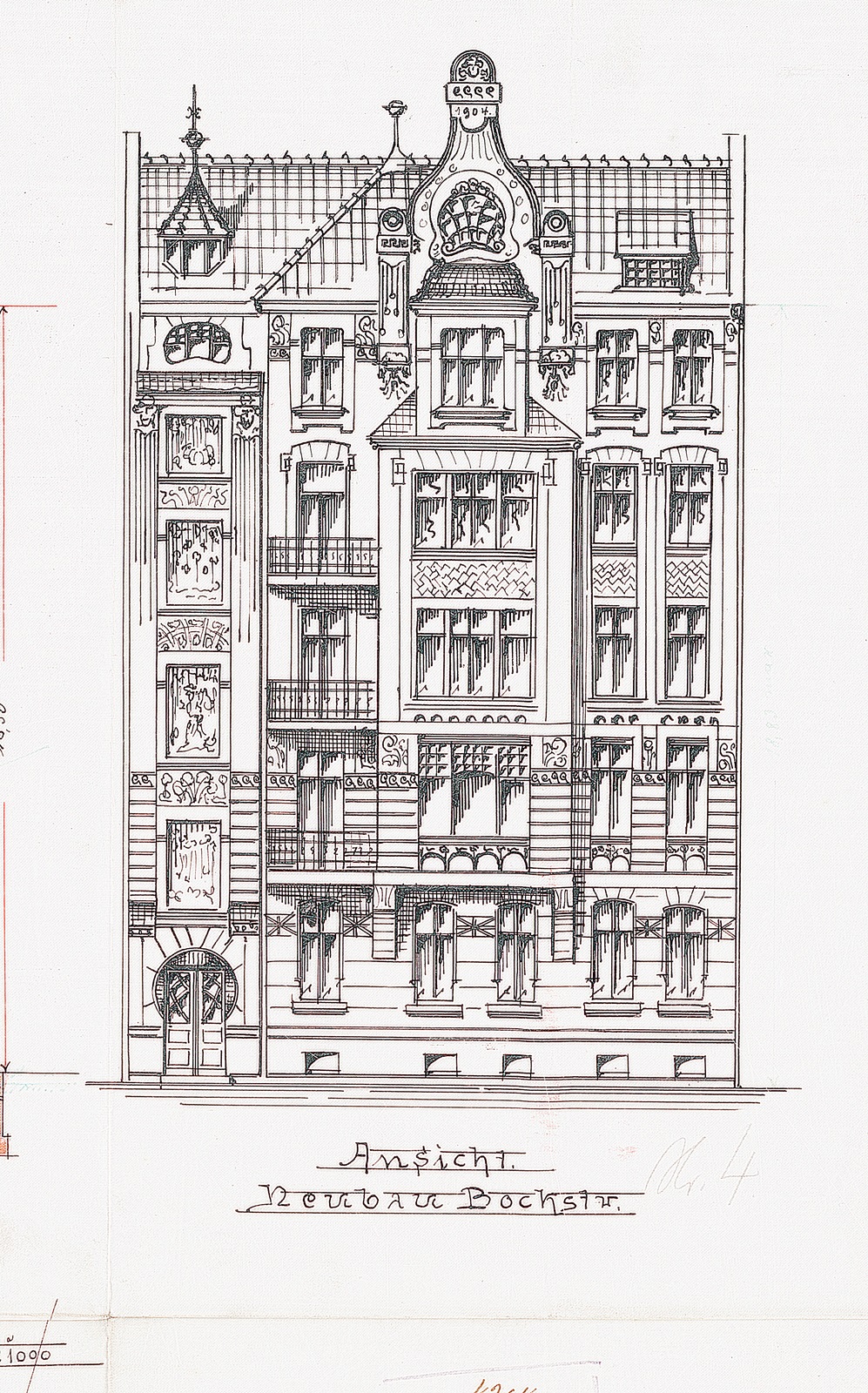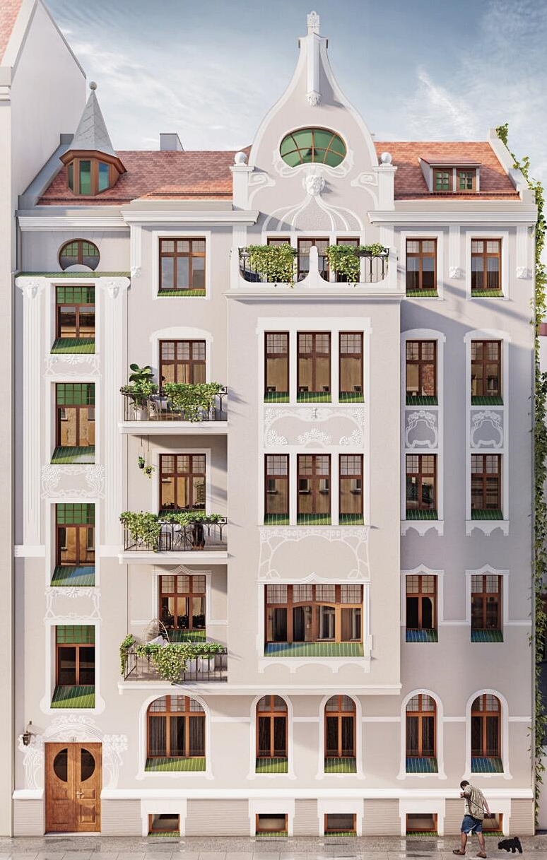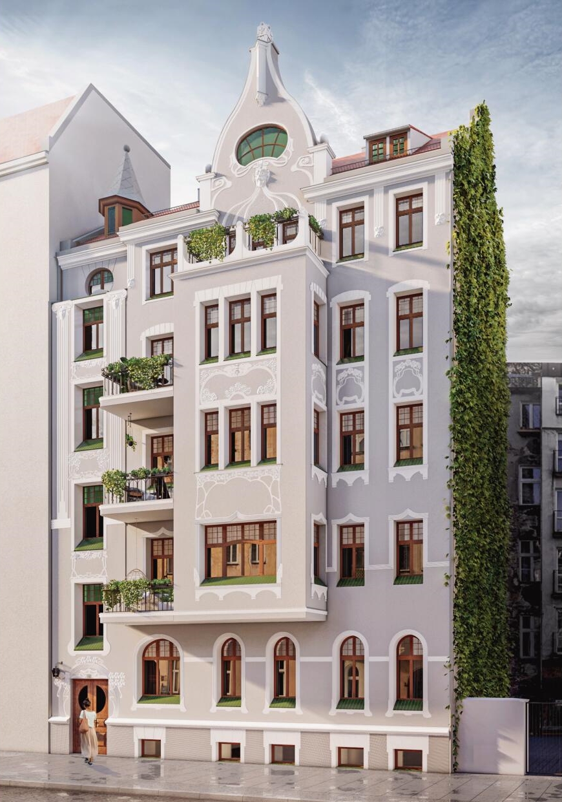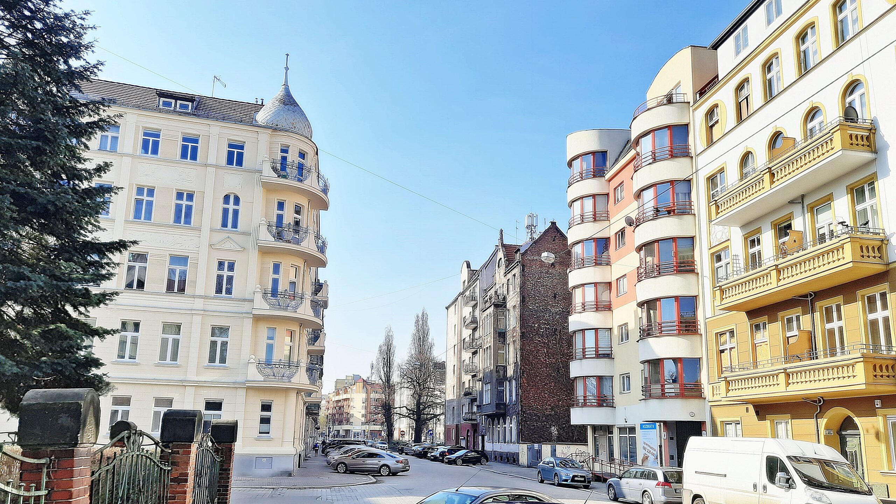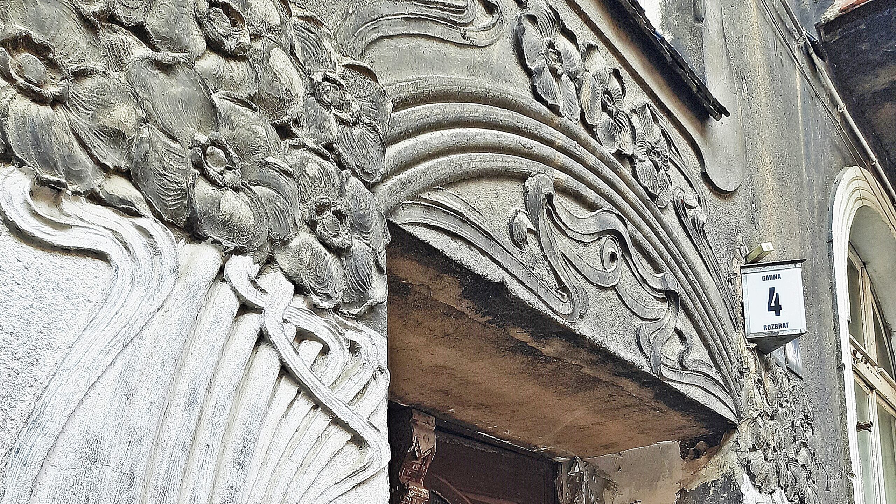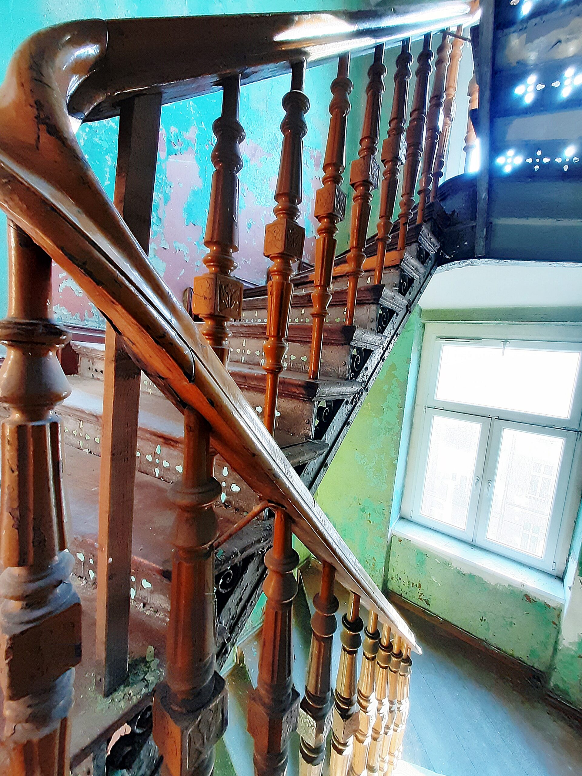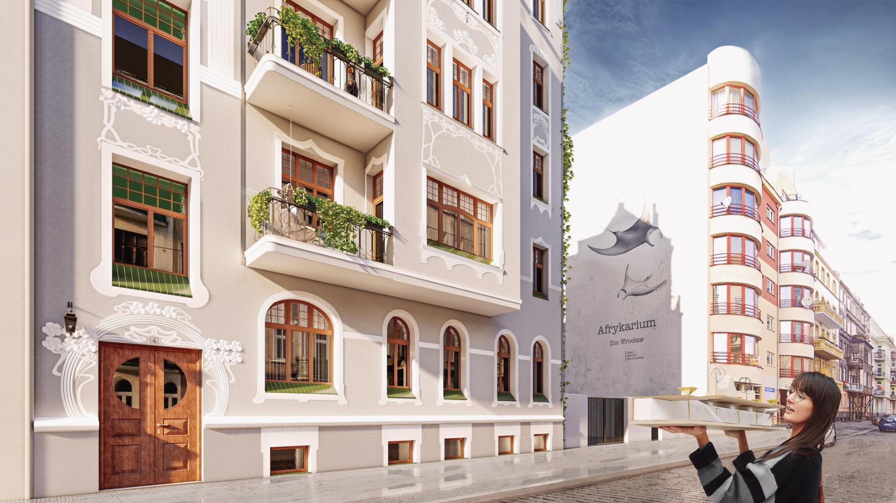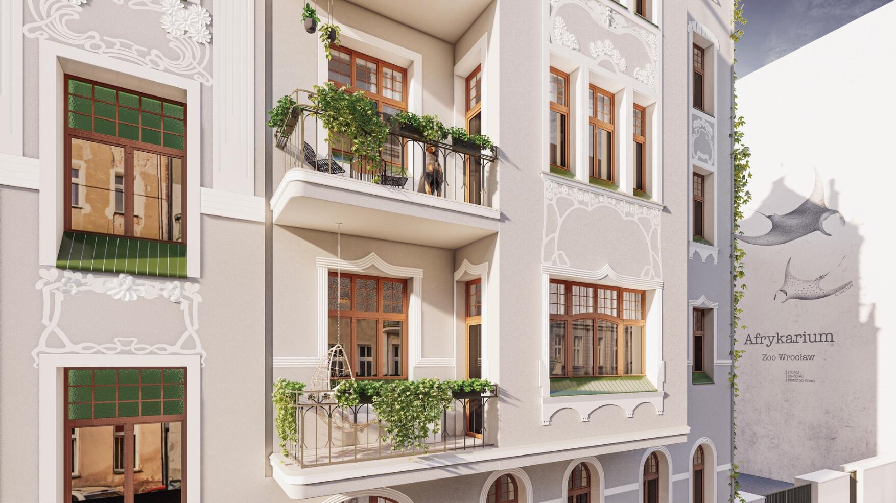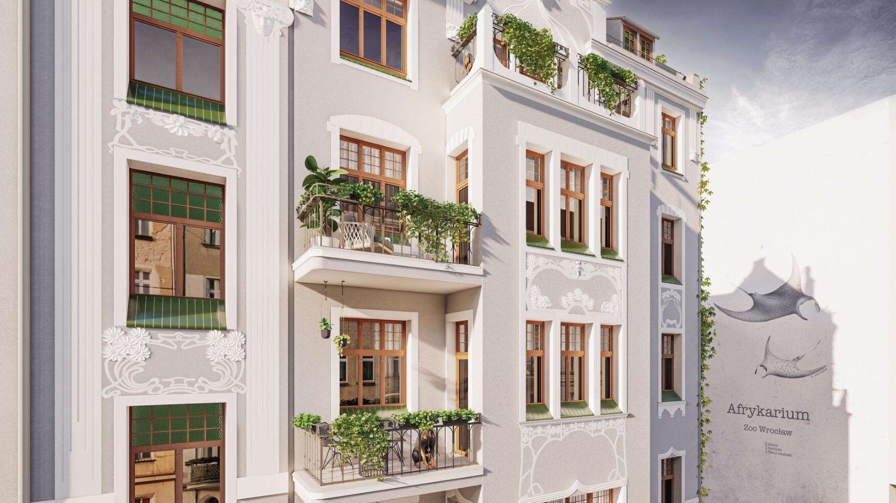The tenement house located at 4 Rozbrat Street in Wrocław is about to undergo major changes. The historic building located opposite the Faculty of Architecture is awaiting comprehensive renovation to restore its early 20th century splendour.The tenement house, which has been put up for sale, is waiting for a new owner who will be able to renovate all of the preserved Art Nouveau architectural details and breathe new life into the remodelled interior
The tenement house at 4 Rozbrat Street, formerly Bock Strasse, was built around 1905. The street was named in honour of the pensioner and city councillor Emanuel Bock. Master Max Bock was responsible for the design and realisation of the building, and he himself continued to live on the first floor for some 11 years after the building was completed, which was unusual for the time. Both the area where the building is located and the tenement itself are subject to protection, which does not preclude the renovation of the project, of course respecting the conservation guidelines
Wiz. Studio Adamiczka-Broma
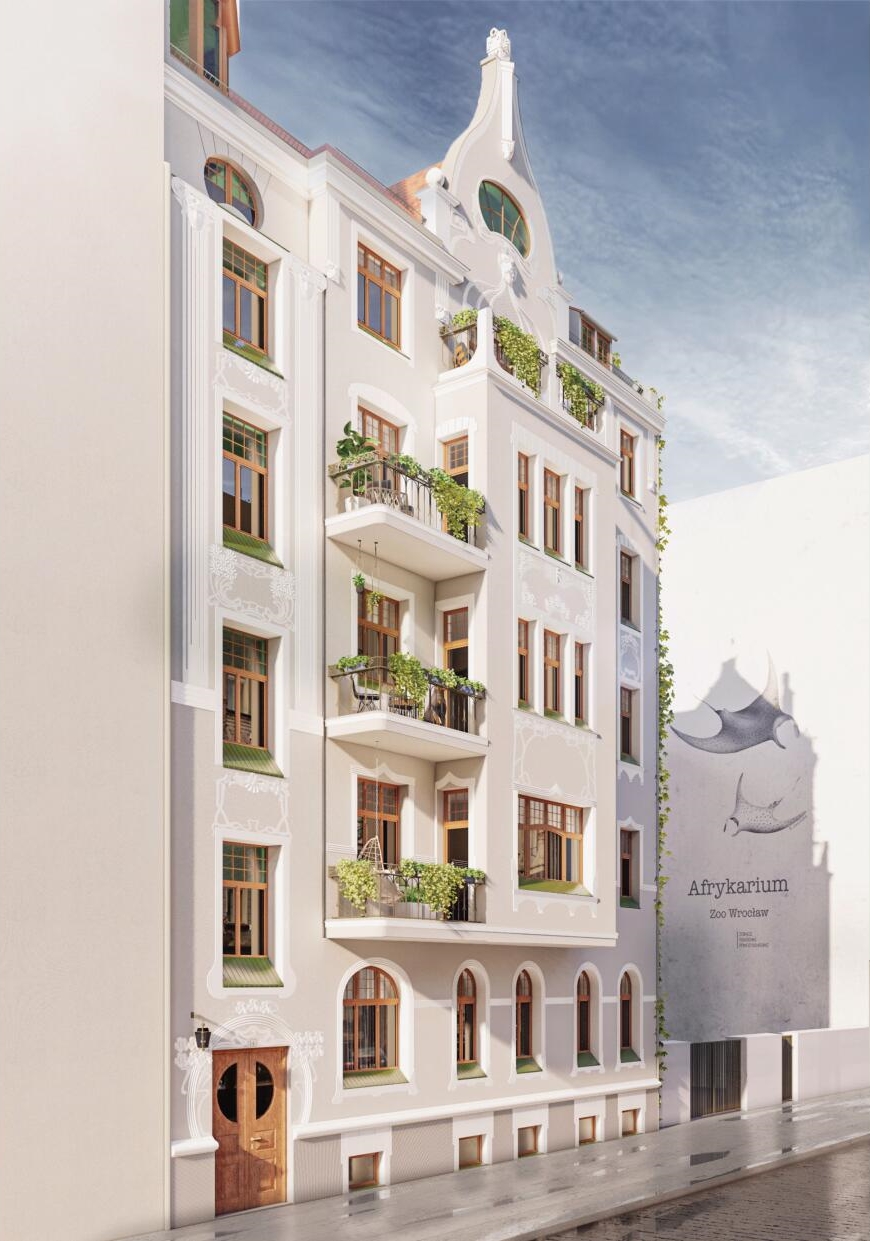
Covered in the dust of history, the historic Art Nouveau façade – decorated with numerous details – has been preserved to the present day. Balustrades with floral motifs are a unique feature in Wrocław. In the interiors, worn down by the tooth of time, what has survived is, among others, the staircase – of iron construction, with openwork underfoot and wooden treads and skirting boards, as well as large fragments of a wooden balustrade with handrails. They are accompanied by tile floors with borders – mosaic cement or stoneware – coloured in the mass, with a preserved pattern, but bearing traces of small cracks in the upper layer. It was possible to find elements of the original internal door carpentry – double-leaf, with cladding doorframes. The whole is complemented by the partially preserved stucco decoration of the ceilings, the frieze under the ceiling and the centrally placed various rosettes
The townhouse before the renovation and in the visualisation, in the future version. Sources: Wrocław – building investments and Pracownia Adamiczka-Broma
Two concepts have been prepared for the building’s interiors, which will allow the tenement to once again become a useful, eye-catching and valuable building. The first is a vision to create a metropolitan residence in the townhouse. This residence-type concept involves the realisation of high-standard flats occupying an entire floor with a lift that will take residents directly to their flat. An alternative concept is a vision of flats based on the idea of co-housing. The project envisages the creation of independent groups of residential units on each floor. Each unit will include an individual bathroom block, a work area and a sleeping area. The concept also includes access to the common areas, which will be adapted for co-housing
BASIC PARAMETERS
plot area: 156 m2
built-up area: 119 m2
estimated net floor area of premises: 550-570 m2
estimated usable floor area: 490-500 m2
of which technical spaces provided: 25-35 m2
number of above-ground storeys: 6
number of underground storeys: 1
height: approx. 22.5 m
Source: Studio Adamiczka-Broma
Read also: Architecture | Tenement | Metamorphosis | Monument | History | Wrocław




