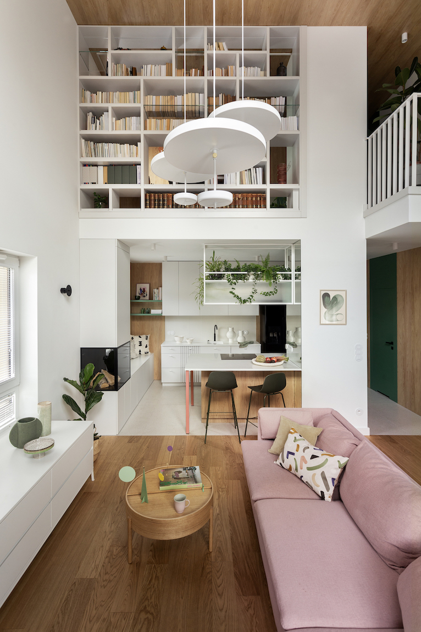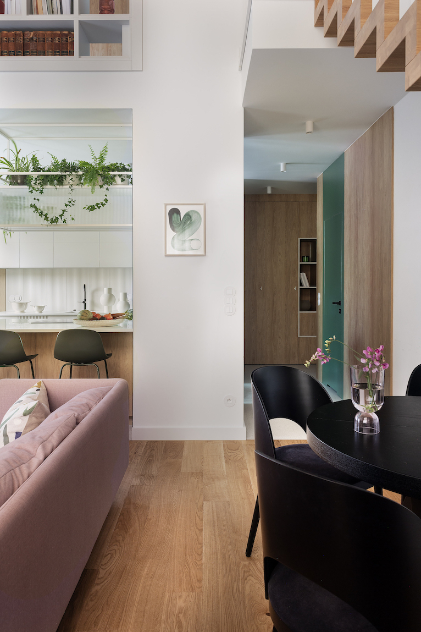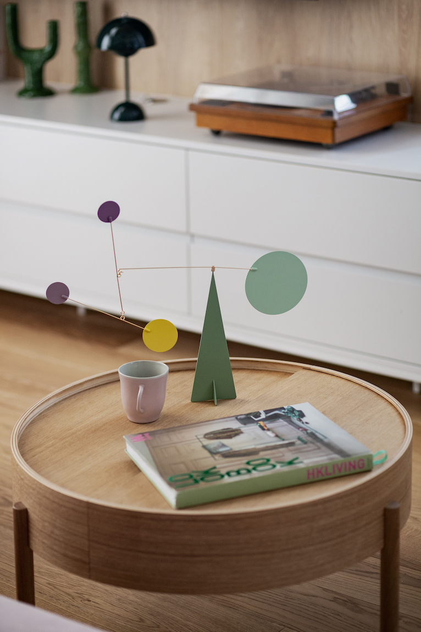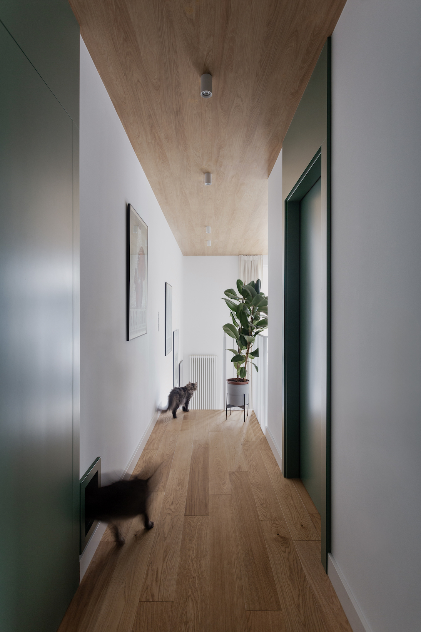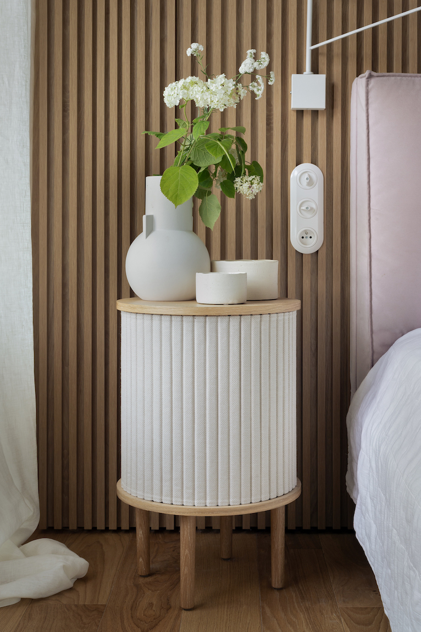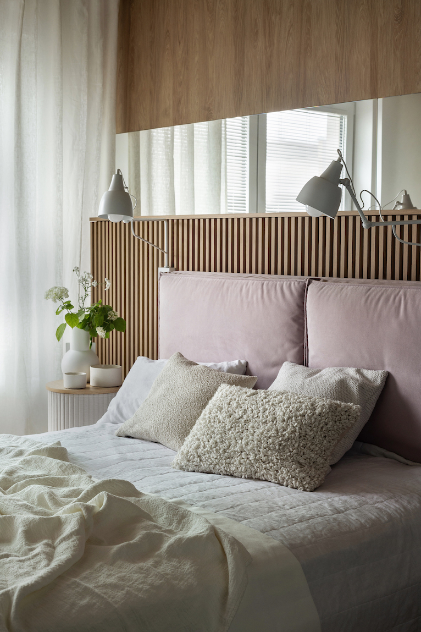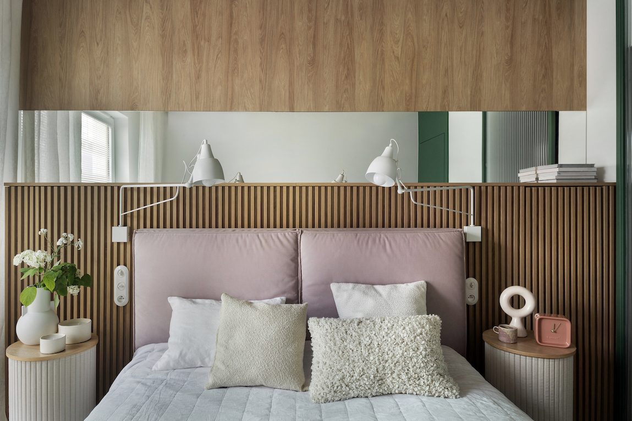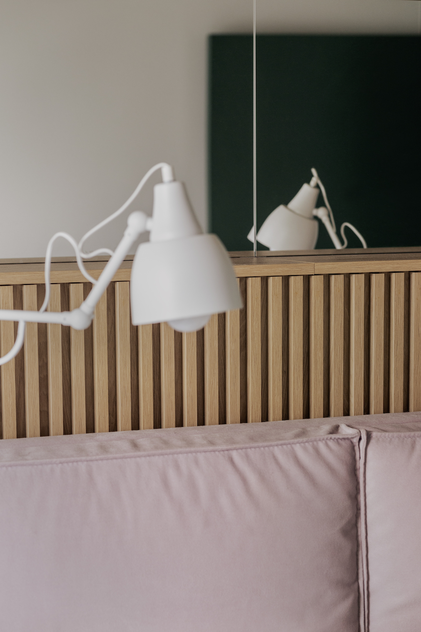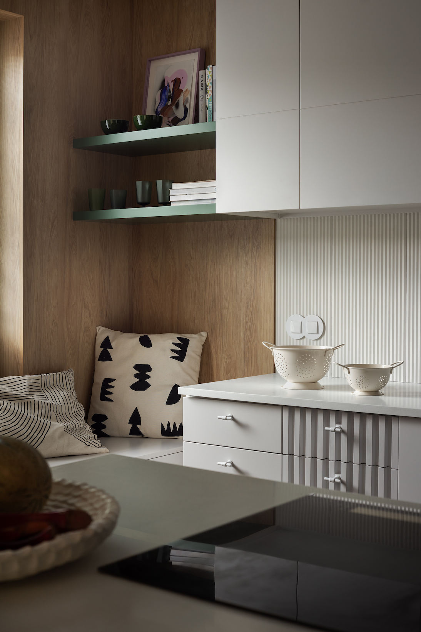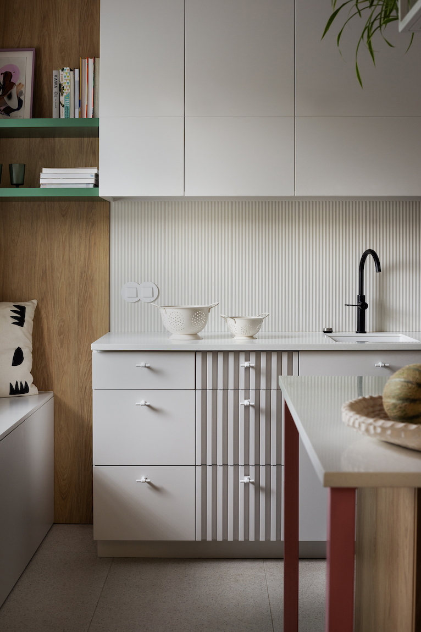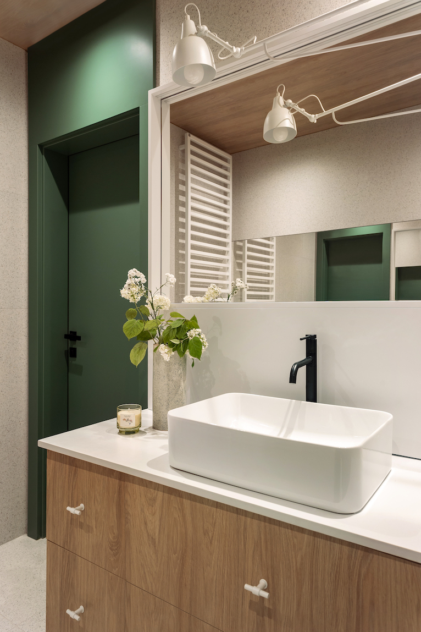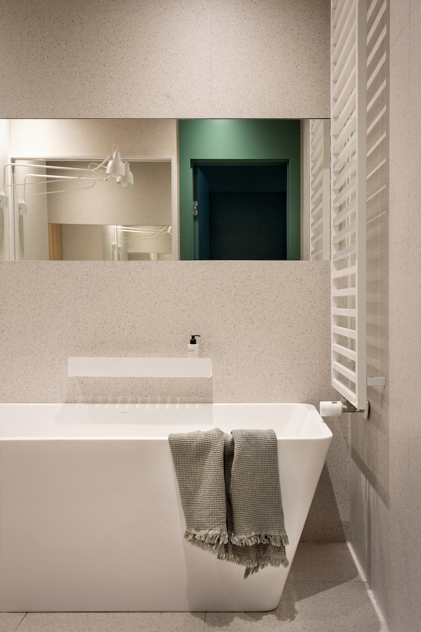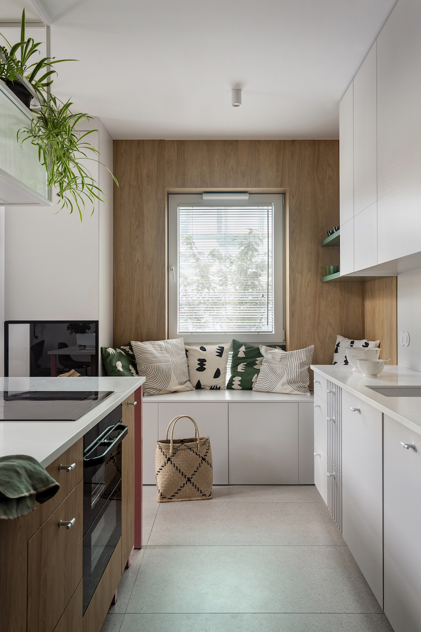The two-storey flat in Warsaw’s Gocławek district was designed by Karolina Jackowska, founder of the ONUKO studio. As the architect says, the task was not easy, as within the framework of the project she had to combine seemingly distant styles to create a unified and coherent whole.
Among the inspirations for the interior design, the investor sent Karolina Jackowska only one shot, which was colourful. The others were simple and minimalist, full of wood and black
“During the conversation, I found out that at the sight of this colourful bathroom, Iwona’s heart beats faster, but she’s not sure if it’s a good idea to furnish the whole flat like this. After several meetings with the Investor, I, on the other hand, was sure that the project must be full of colour, just like the future resident of the two-storey flat in Gocławek is joyful and full of energy. When I presented her with the design for the small bathroom on the ground floor, she shared my enthusiasm for colour. And so the whole interior was created – in pink, green and, above all, filled to the brim with wood.” – karolina explains
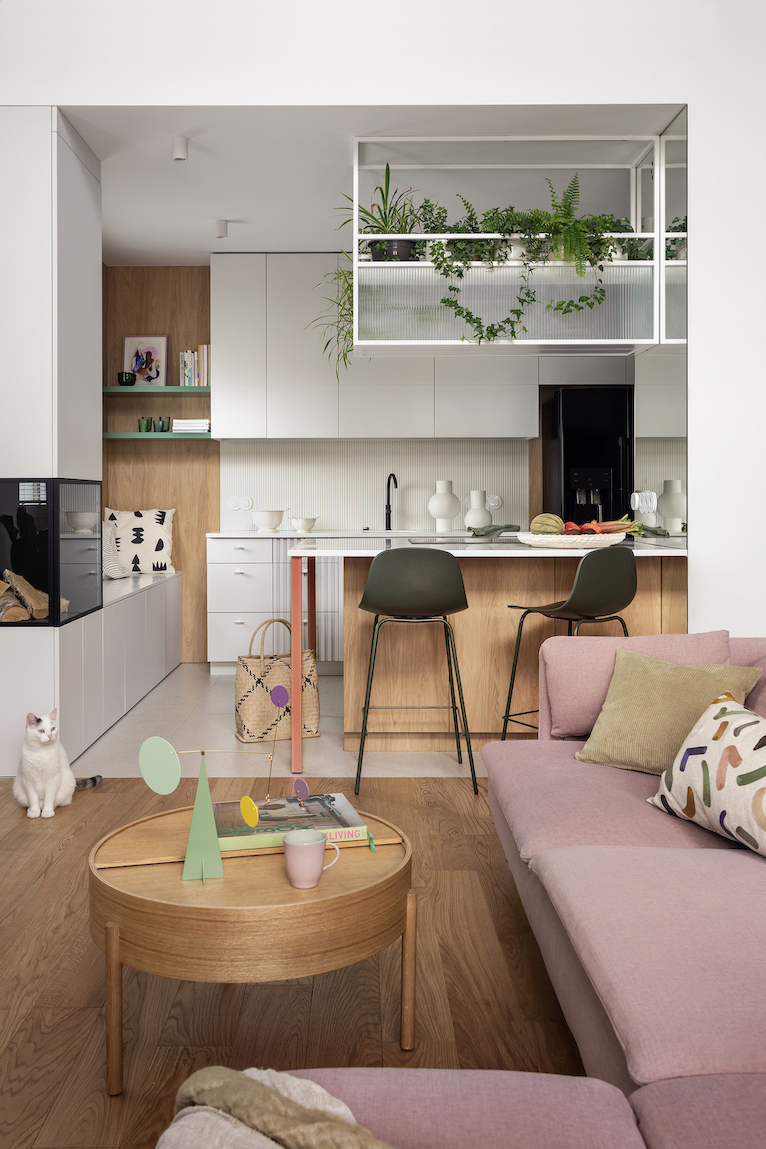
Finishing the ceiling was also quite a challenge. A wood finish was planned for the ceiling in the living room and the entire upper floor. And it is impressive, as the living room is almost 6 metres high. Wood is definitely the number one material in this interior – in addition to the ceiling, there are also custom-made wooden furnishings by a carpenter, part of the walls and a carpeted staircase. Green and pink accents complete the look
“We had several attempts to choose the perfect green, which is used to varnish all the interior doors, the shelves in the kitchen and the cat passage through the wall. Pink graced the ground floor bathroom, the legs of the kitchen cabinets, the sofa and the bed headboard. Mirrors are unusual for me, here they appear in almost every room. A gigantic mirror was installed on the dividing post between the kitchen and the living room, which opened up the space and gave us even more room. The interior was to be cosy and homely, such that you can sit comfortably. In the study, we planned a seat right next to the window, so that we can read a book there on winter evenings, and there is a similar one in the kitchen – it also serves as a storage space. The investor was very keen to have a lot of wardrobes and storage spaces and they are planned almost everywhere, but are at the same time invisible.” – concludes the interior designer
Another interesting solution are the passageways hidden in the walls for the cats, which are the owner’s favourites. Thanks to these, the pets can move freely around the house despite the closed doors. Finally, the only black accent in the whole flat is the dining area under the stairs – here the table, chairs and the lamp hanging above them are black. How do you like the two-storey flat in Warsaw’s Gocławek district?
photos: Martyna Rudnicka
“Onuko is me. I love interiors. I quit the media for them, where I worked for several years, preparing and reading radio news services at RMF FM and Eska. I was surprised to find that many of the skills I learned from the media are also useful in my work as an architect. I was always looking for opportunities to express myself creatively – I studied photography and graphic design, but it wasn’t until I entered the third dimension that I felt this was it. So I graduated in interior design and changed my whole professional life for it. I like to focus on the detail and design minimalistically; creating interiors based on the colours of nature, often monochromatic. I always start my work by getting to know the client well – if you decide to work with me – be prepared for a long list of questions. Then an adventure in the world of projections, visualisations, colours and materials will await you. Privately – my great love is dogs, and in my spare time I build a house on wheels to drive it around the world! I invite you to cooperate with me!” – says Karolina Jackowska, founder of ONUKO(https://www.onuko.pl)

