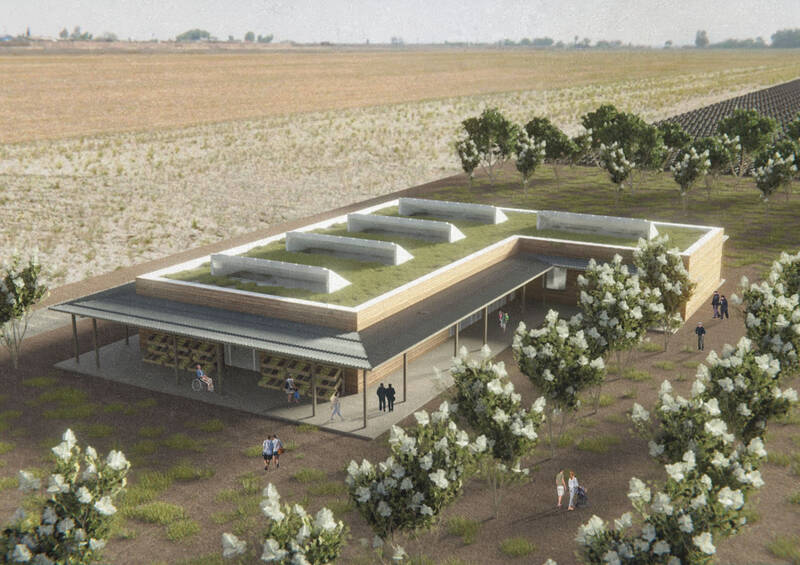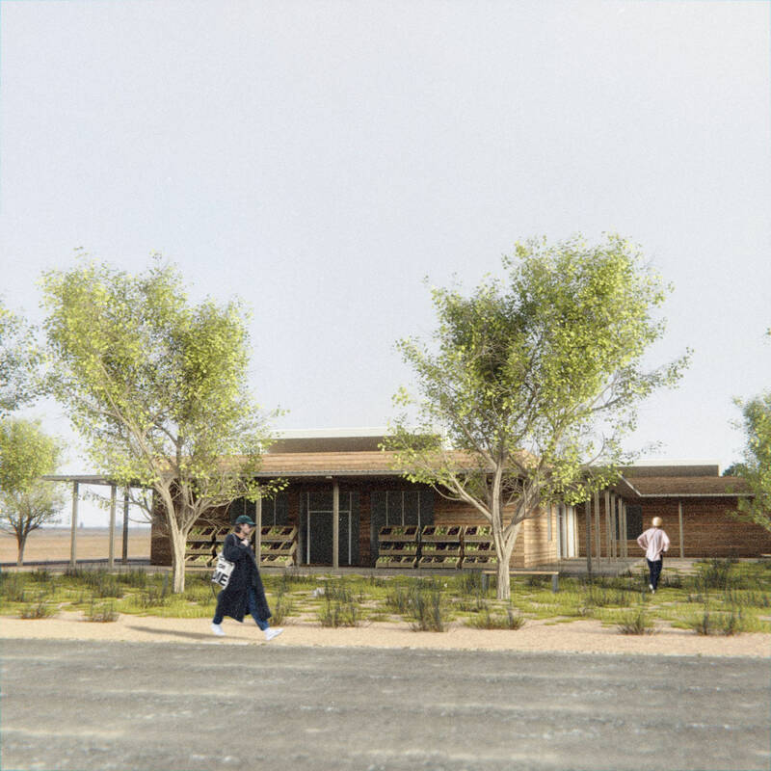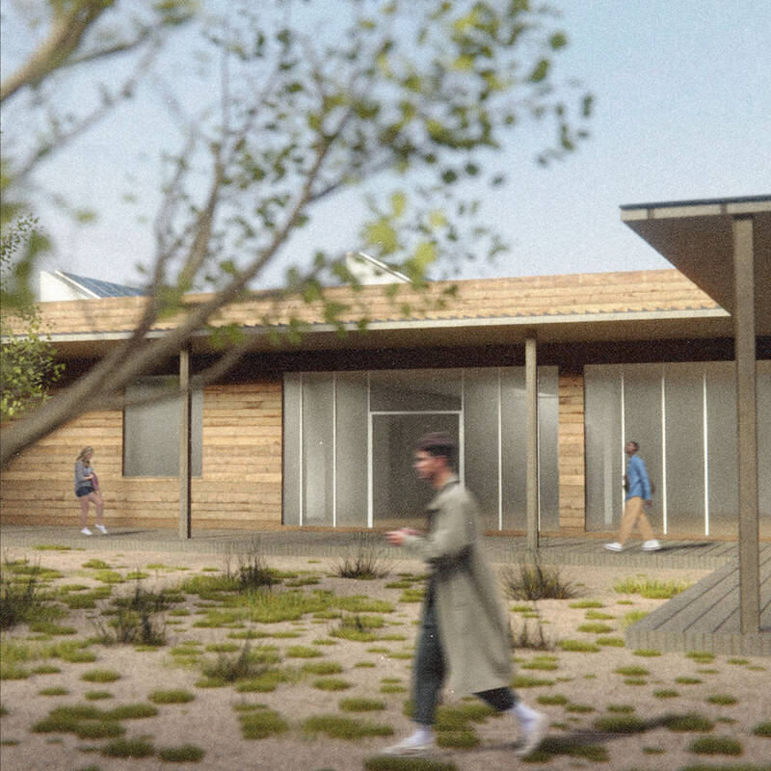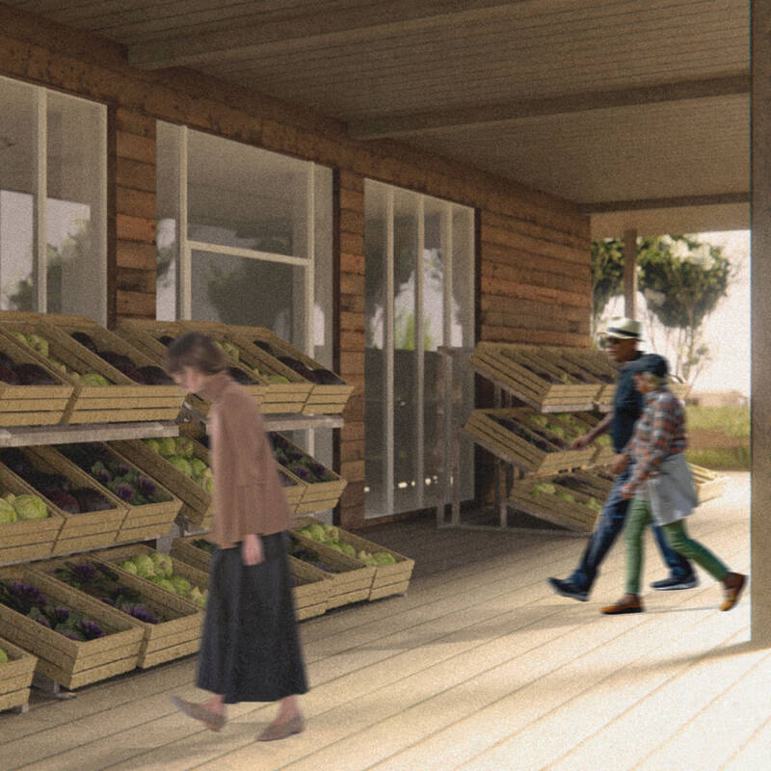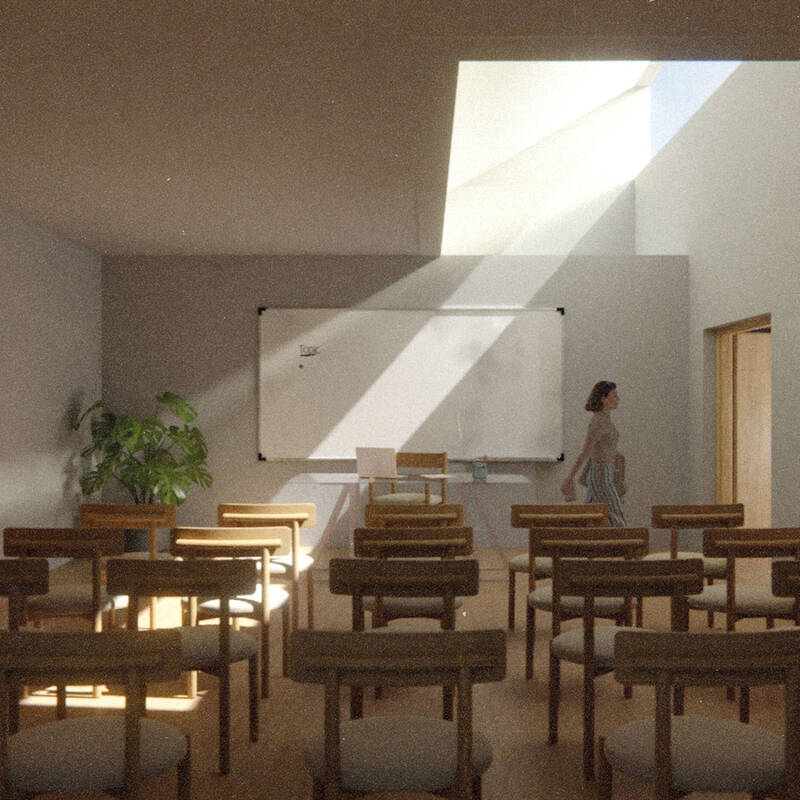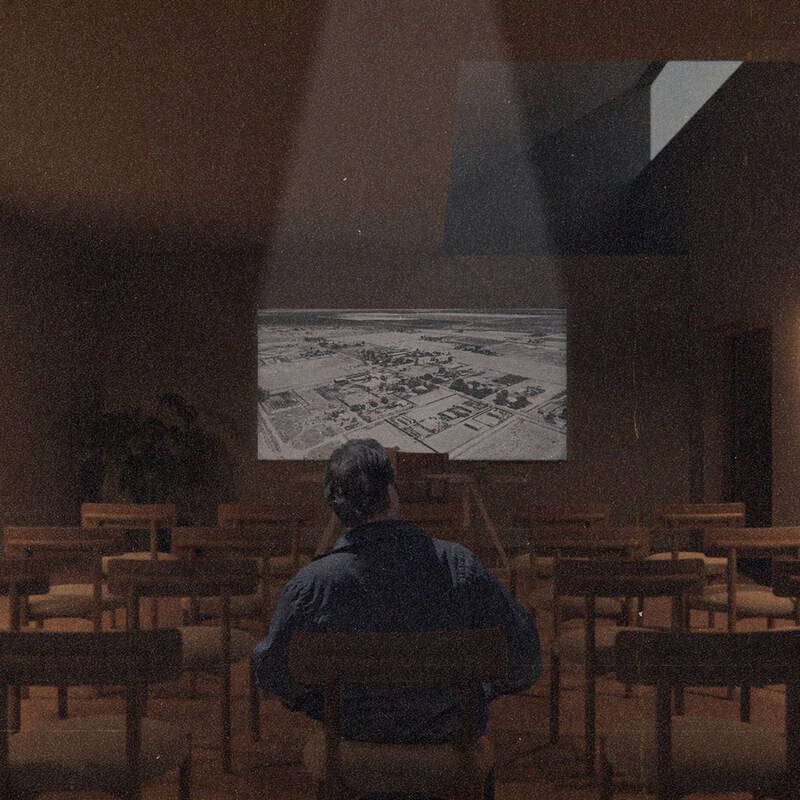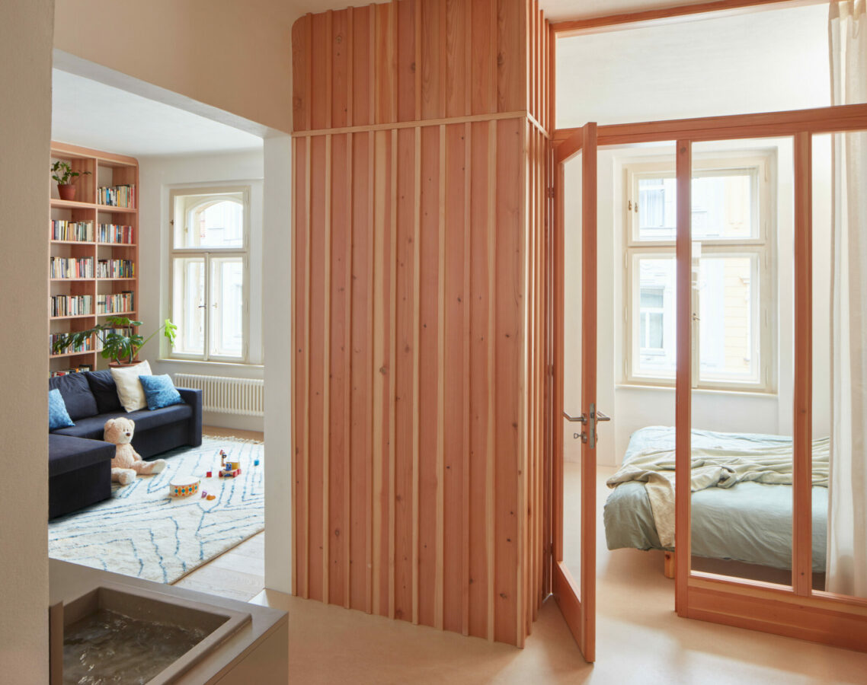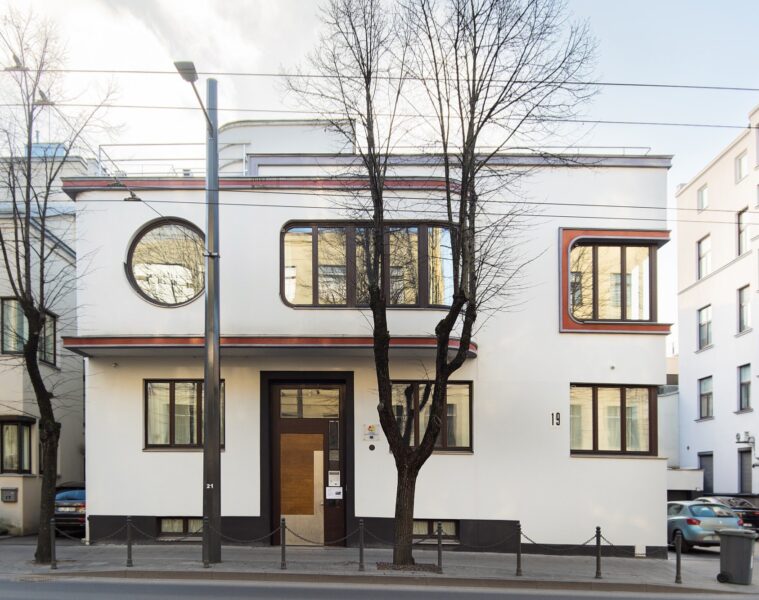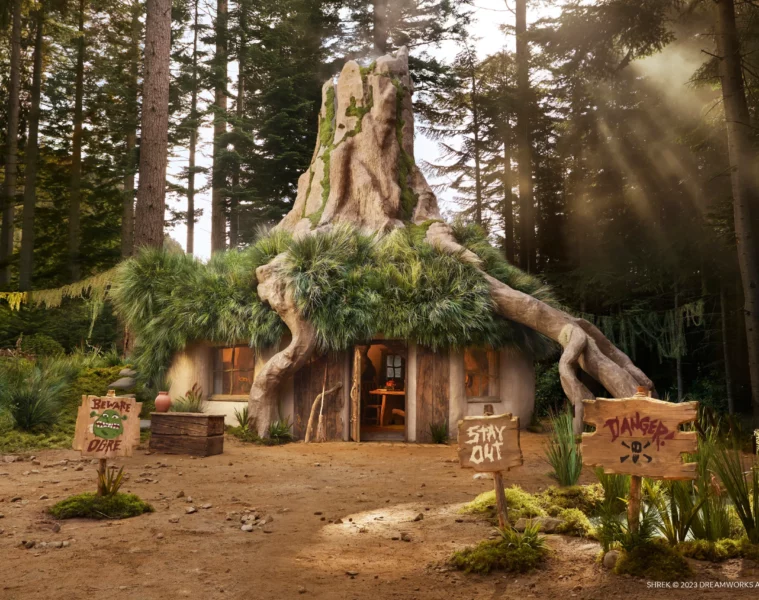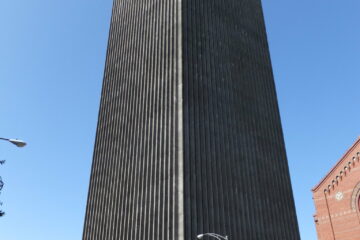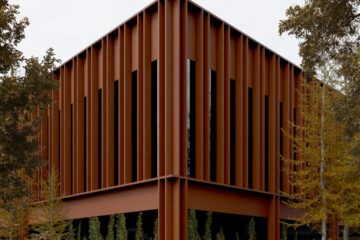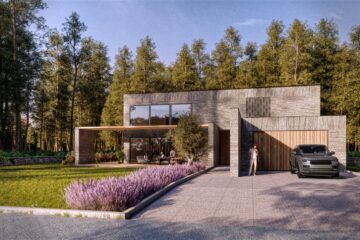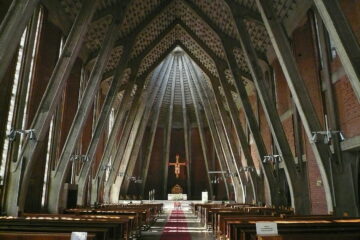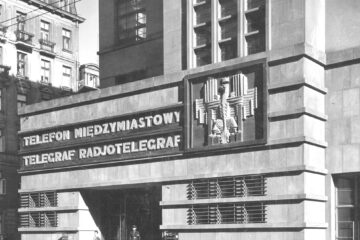Farm Forward is an ecological farm designed by Angelika Sliwinska, a student at the Wrocław University of Technology. She submitted her concept to the international Architecture at Zero competition, in which she won the Citation Award
Angelika Śliwińska prepared her project under the supervision of Paweł Kirschke, Ph. Paweł Kirschke, professor at the university, and in consultation with her doctoral student Andrzej Kaczmarek. The main design consideration was to create a site that exemplifies responsible construction. The low-carbon farm would be built on the Allensworth site in Tulare County. This is a settlement that was established in 1908 and operated as a self-sufficient community. In the settlement, black people were able to own land and function on an equal footing with society as a whole. The project by a Polish student is an example of the reactivation of this place
Angelika Sliwinska designed a one-storey L-plan building, which is surrounded by greenery and trees providing shade. To reduce the carbon footprint, the construction would be based on local materials. Among others, wood from nearby sawmills. The main structure of the building is to be hemp concrete blocks, which provide good thermal insulation, are fireproof and inhibit the growth of fungi and mould
The ecological farm designed by a student from the Wrocław University of Technology will consist of a small market with local products. Fresh fruit and vegetables are to be displayed to attract customers travelling along the nearby road. In addition, the facility is to have a production area, a laboratory, conference and workshop rooms, as well as a large kitchen and storage area
The optimum temperature inside would be taken care of by designing a system using a heat pump for cooling and heating. The complex would be illuminated with energy-saving LED lights and electricity will be provided by photovoltaic panels. A water tank, green roofs and suspended ceilings crown the entire complex
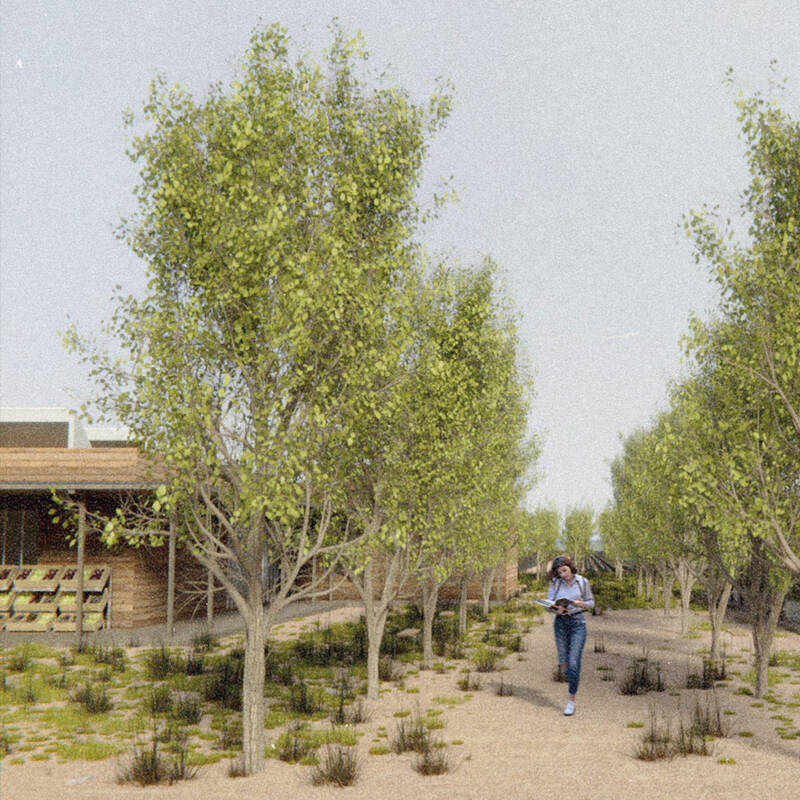
I have also made sure to make the most of daylight by using skylights in the shed roofs, so that the rooms inside will be well lit without overheating the building. Such a solution would reduce the need for electric lighting, reports the young designer
Interestingly, the ecological farm of her design would use less energy than it can produce. Annual energy savings are estimated at 4 kW
The published project is only a concept, not a project that would be realised. However, it is an interesting example of conscious and responsible design, which should be a standard in the world of architecture
source: Wrocław University of Technology
Read also: Education | Ecology | Wrocław | Minimalism | Interesting facts | whiteMAD on Instagram

