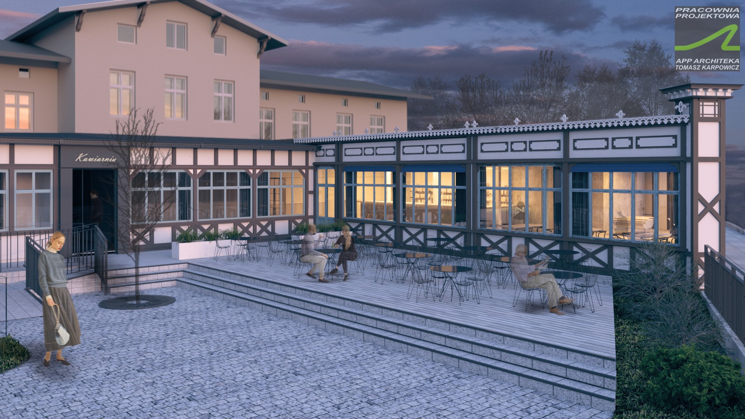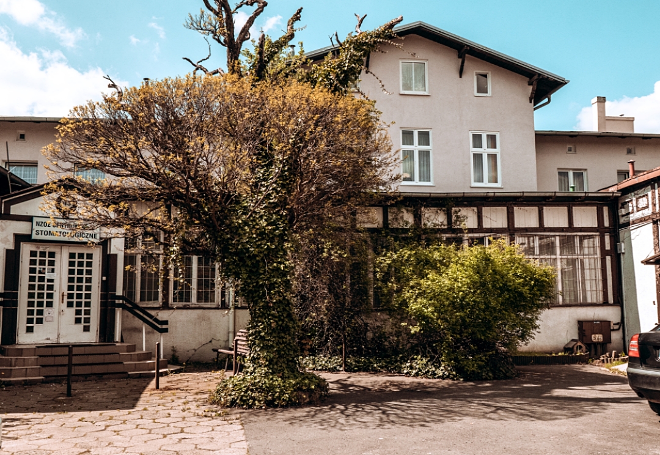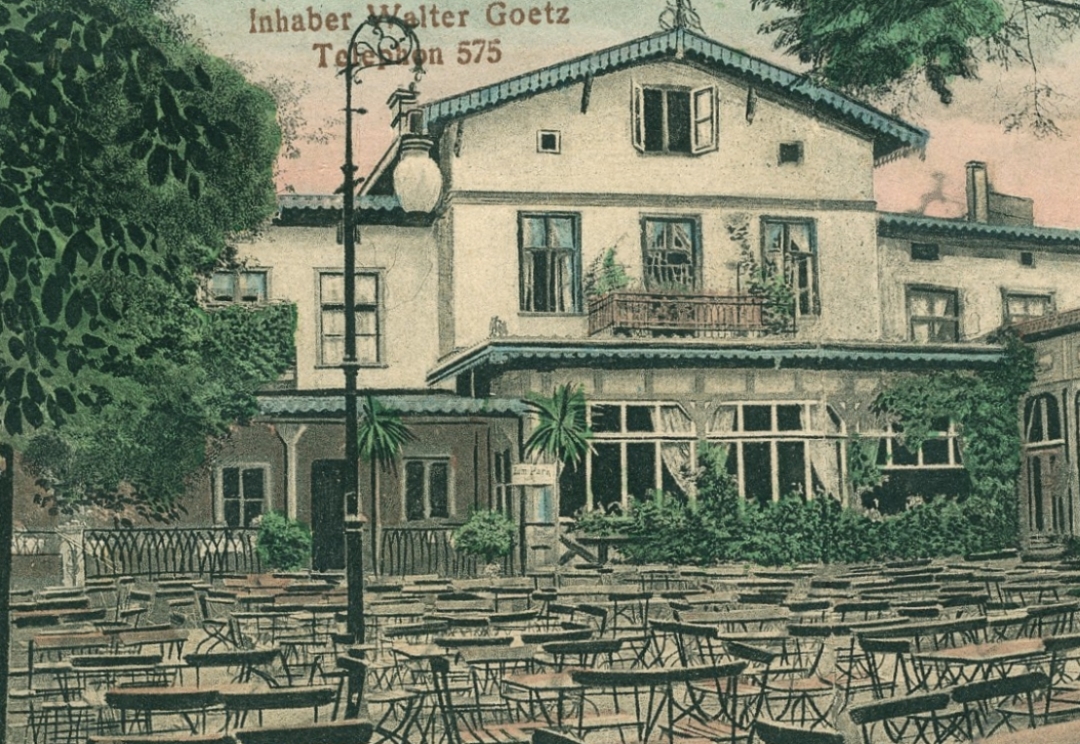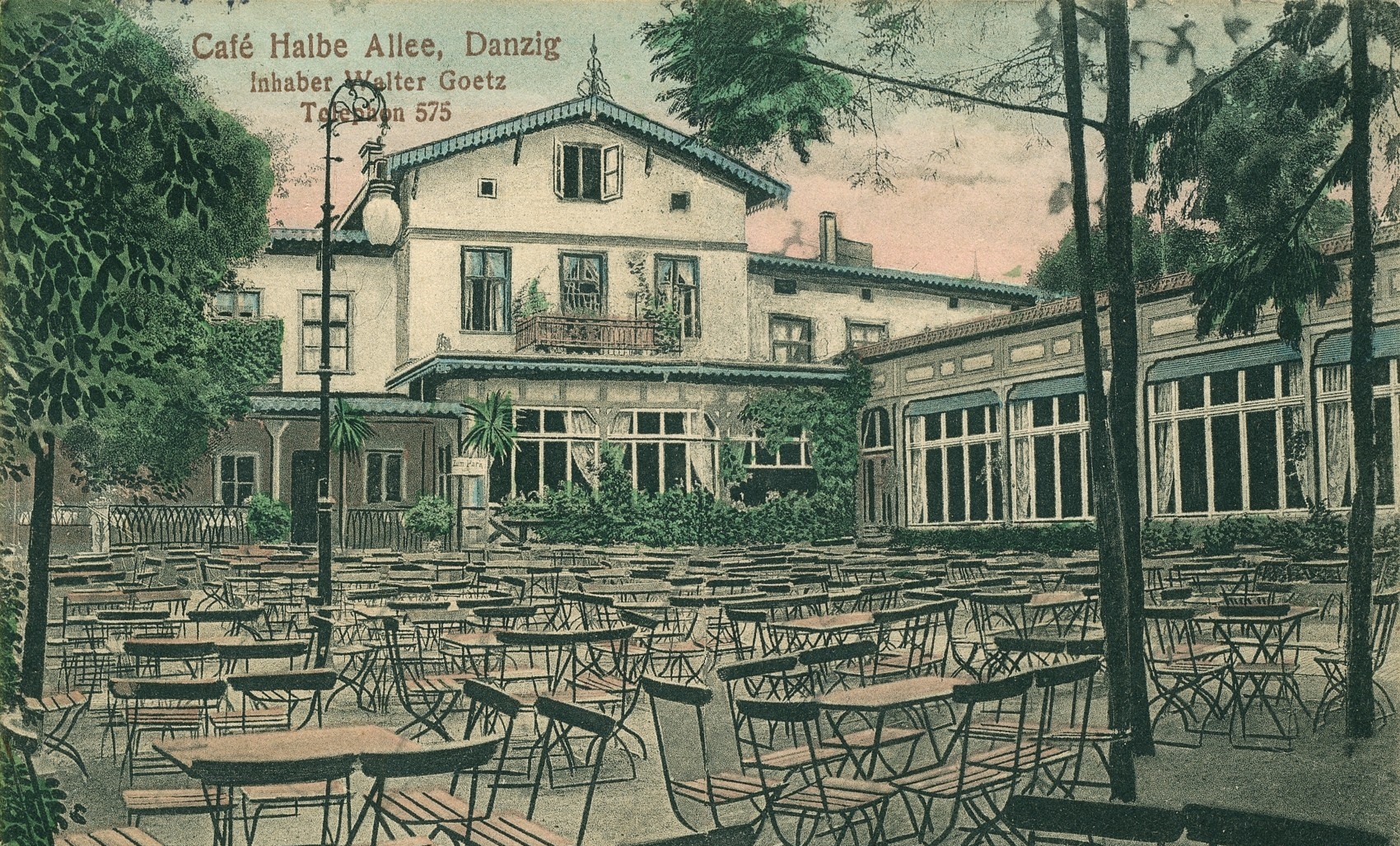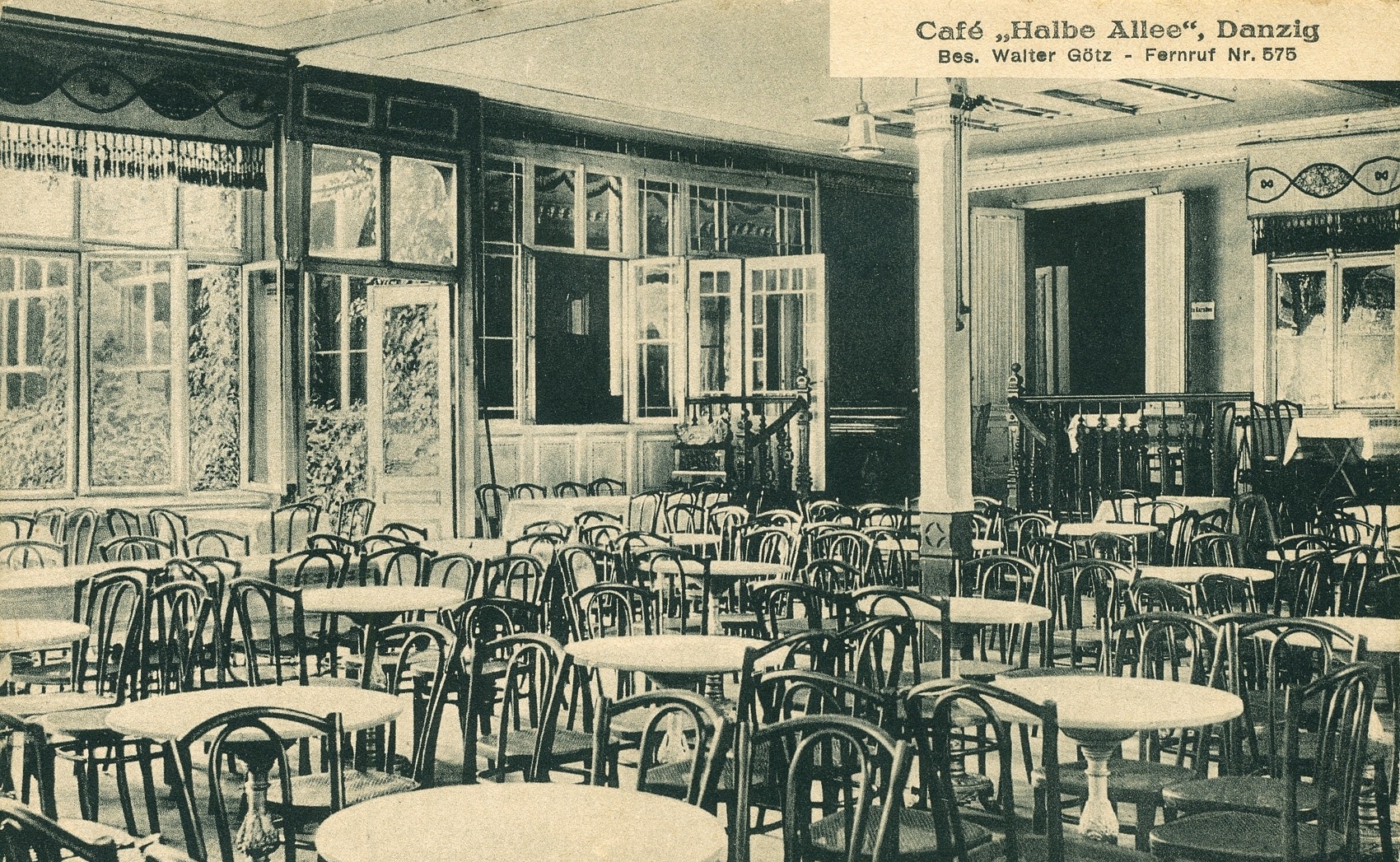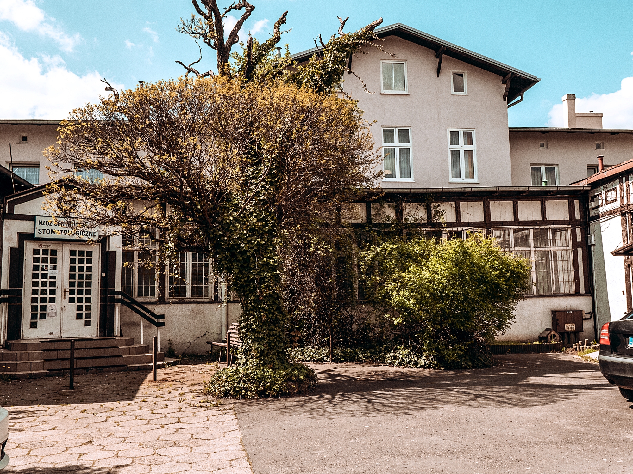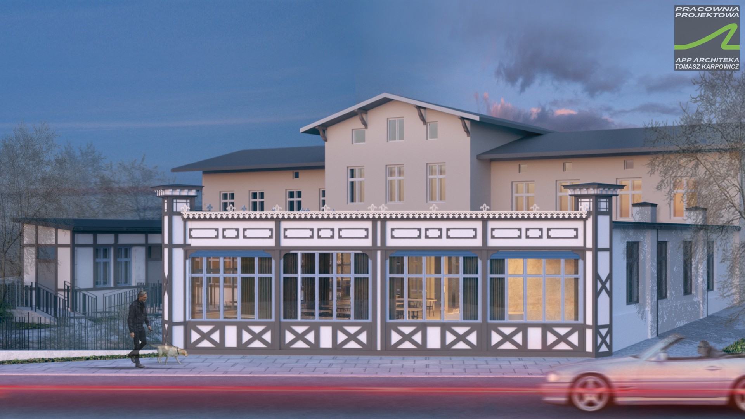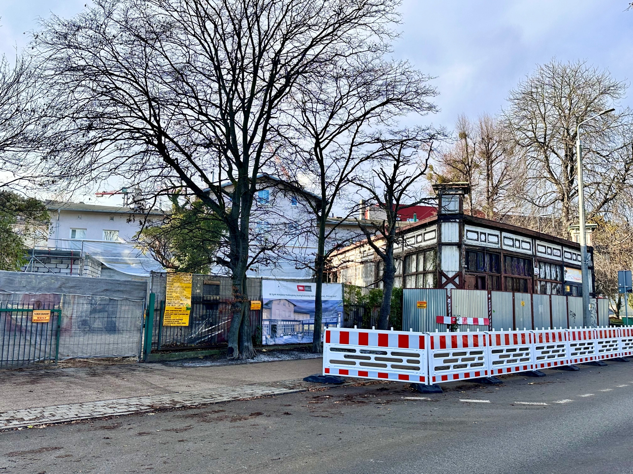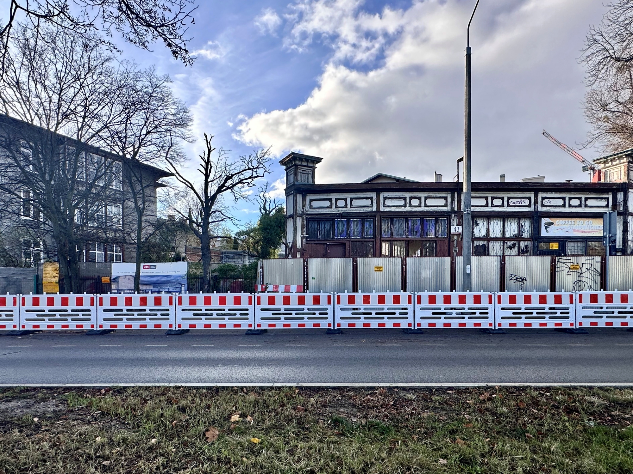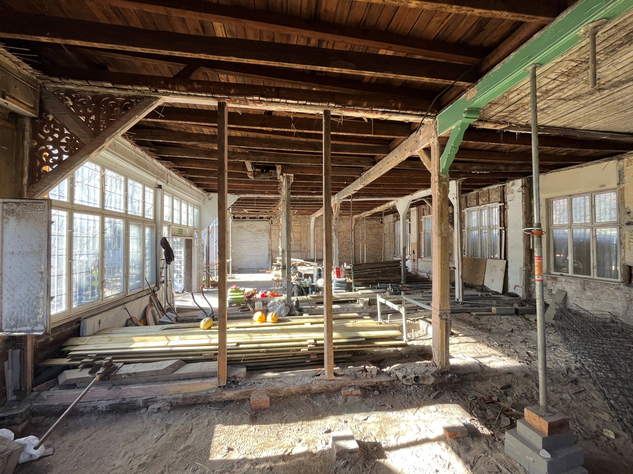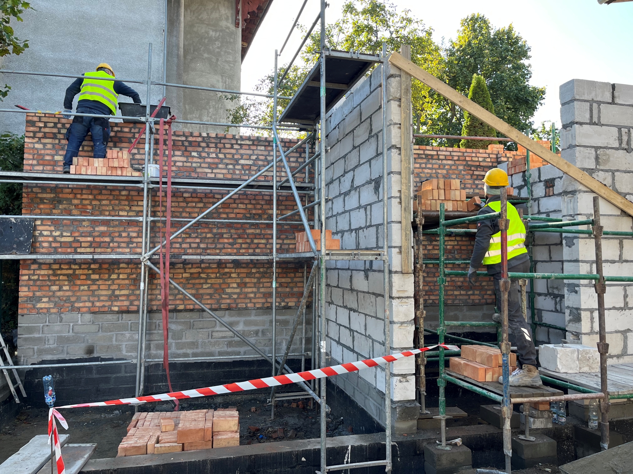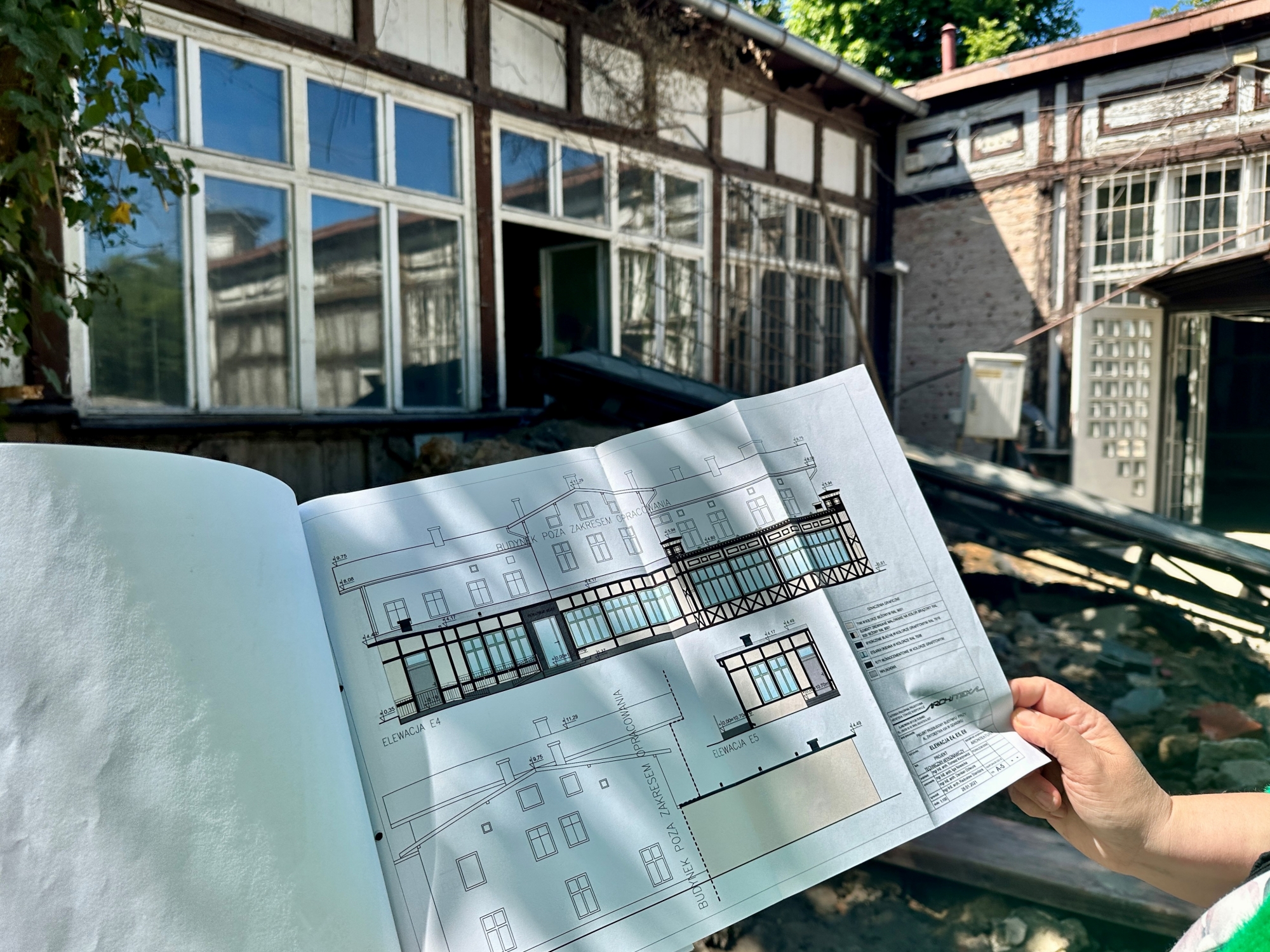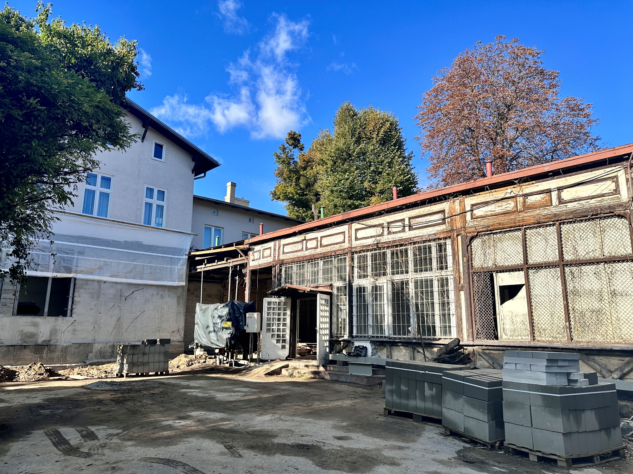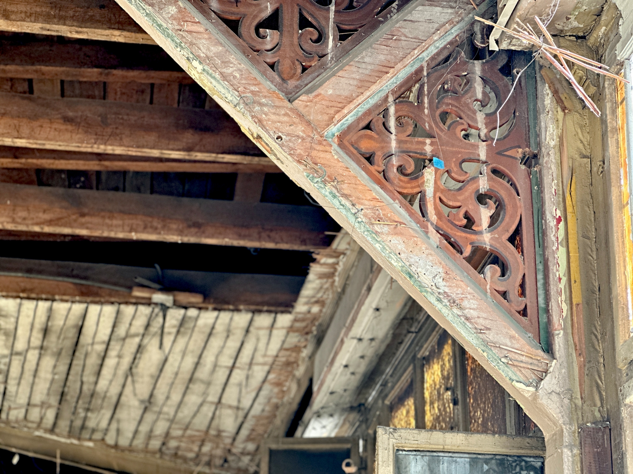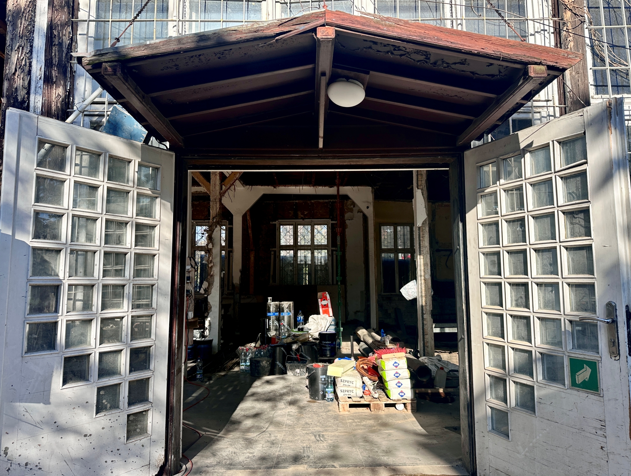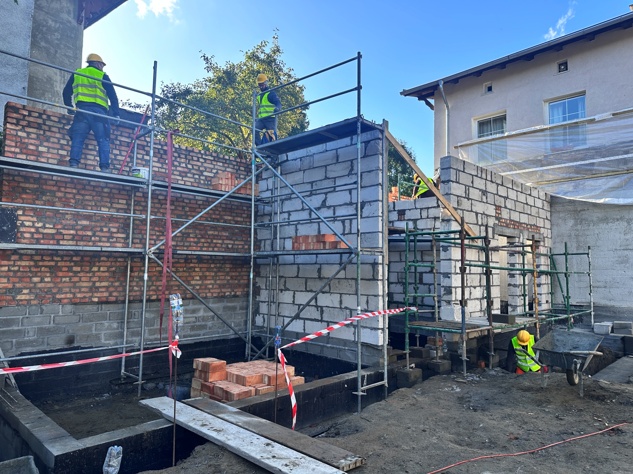The building at 43A Zwycięstwa Avenue in Gdańsk will soon be a delight again. The place is associated by Gdańsk residents with a pre-war café, which was called Café Halbe Allee – Half of the Alley. The value of the investment is approximately PLN 6 million. The anticipated completion date for the renovation and redevelopment of the restaurant is the end of the third quarter of 2024
The popular Café Halbe Allee – Half Alley operated in the building from 1903 until the end of the Second World War. The construction of the building dates back to 1890. Until recently, the medical and dental centre “Vis – Dent” operated there. The building is entered in the municipal register of monuments of the city of Gdańsk. The building is currently being renovated and rebuilt as part of the Gdańsk Monuments Protection Programme
Future appearance of the former Café Halbe Allee
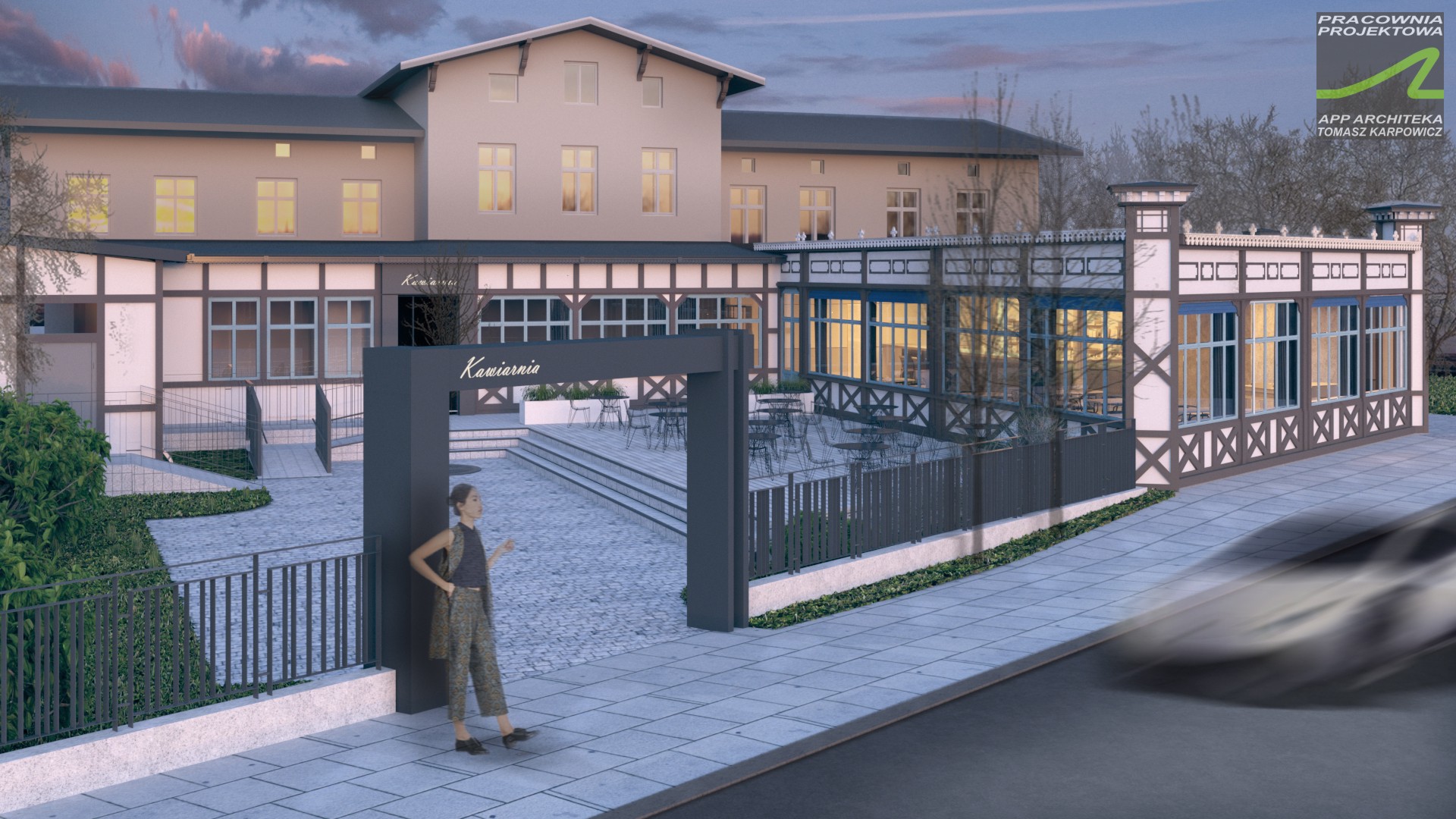
The works aim to restore the building’s former function by eliminating secondary divisions and introducing a unified purpose in the open space, as well as spatially arranging the interior with a renewed focus on the service and catering function. The scope of work includes, among other things: restoration and reconstruction of decorative architectural elements such as columns, decorative ceiling beams, reconstruction of historic doors and windows, internal under-window panels and external roller shutters
The building in its heyday and before the renovation work began. Source: fotopolska.eu and Gdańskie Nieruchomości
The façade of the building will be restored to its historic form by reconstructing the external building envelope together with architectural details. The half-timbered layout of the walls with cross-bracing in the under-window areas and the over-window panels on the exterior side will be restored. Insulation of the building will be carried out on the inside so that the modernised building meets modern energy requirements. A monitoring system and a Building Management System installation will also be installed to monitor energy and utility consumption
The historically developed spatial structure of the site and greenery will be preserved. In front of the building, a courtyard and an outdoor terrace have been designed in accordance with archival records. The renovation works planned for the building will restore its appearance from the times of its magnificence
Source: Gdańskie Nieruchomości
Read also: Architecture in Poland | Architecture | Metamorphosis | Renovation | History | Gdańsk

