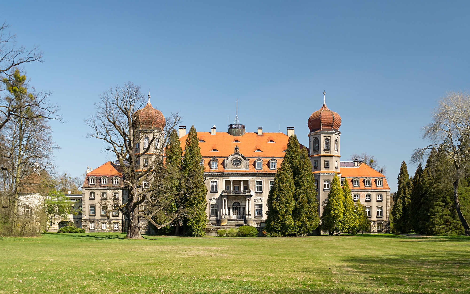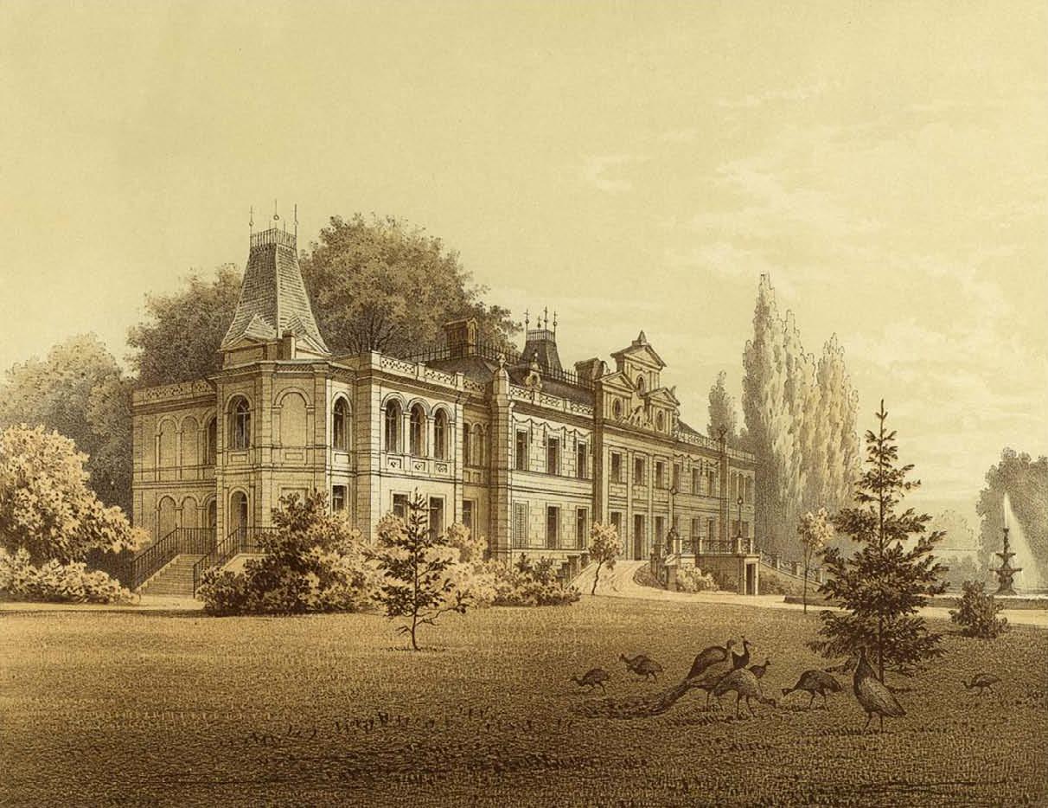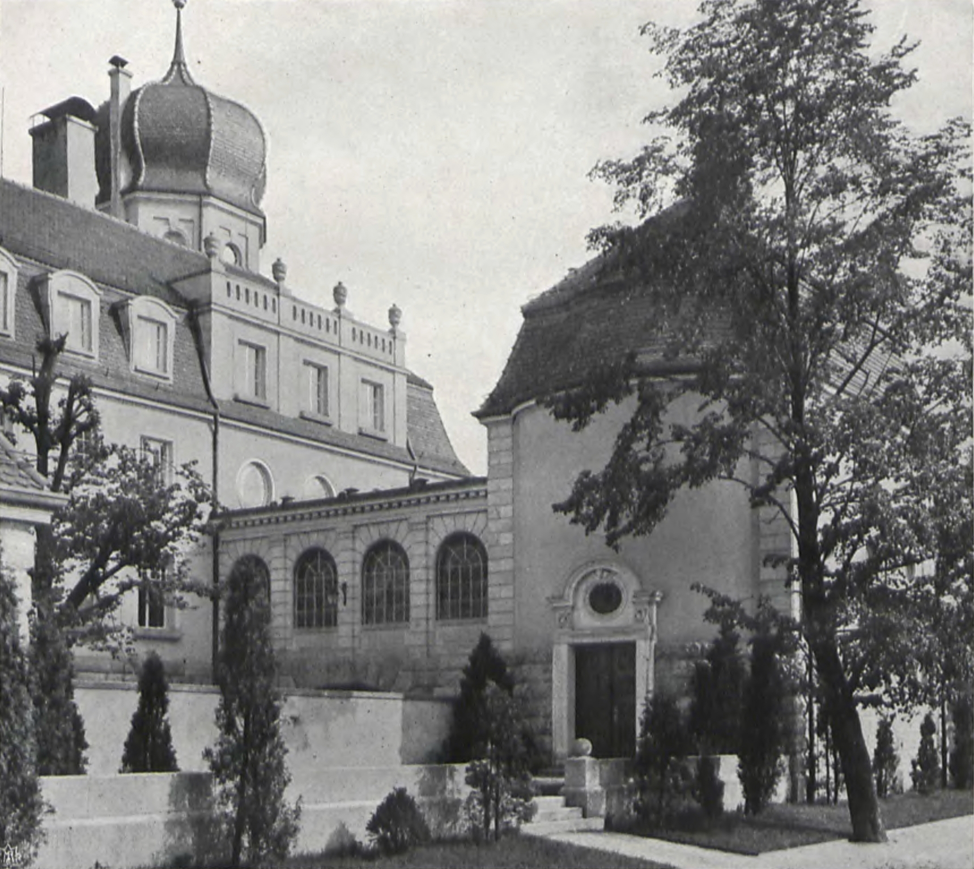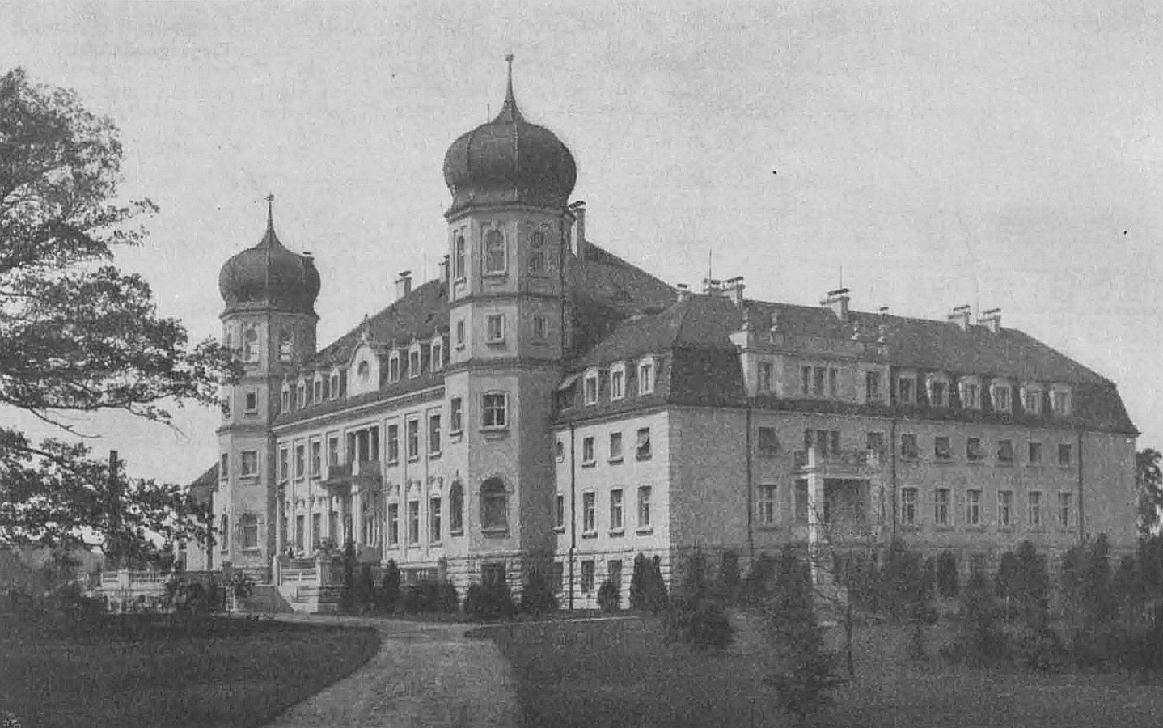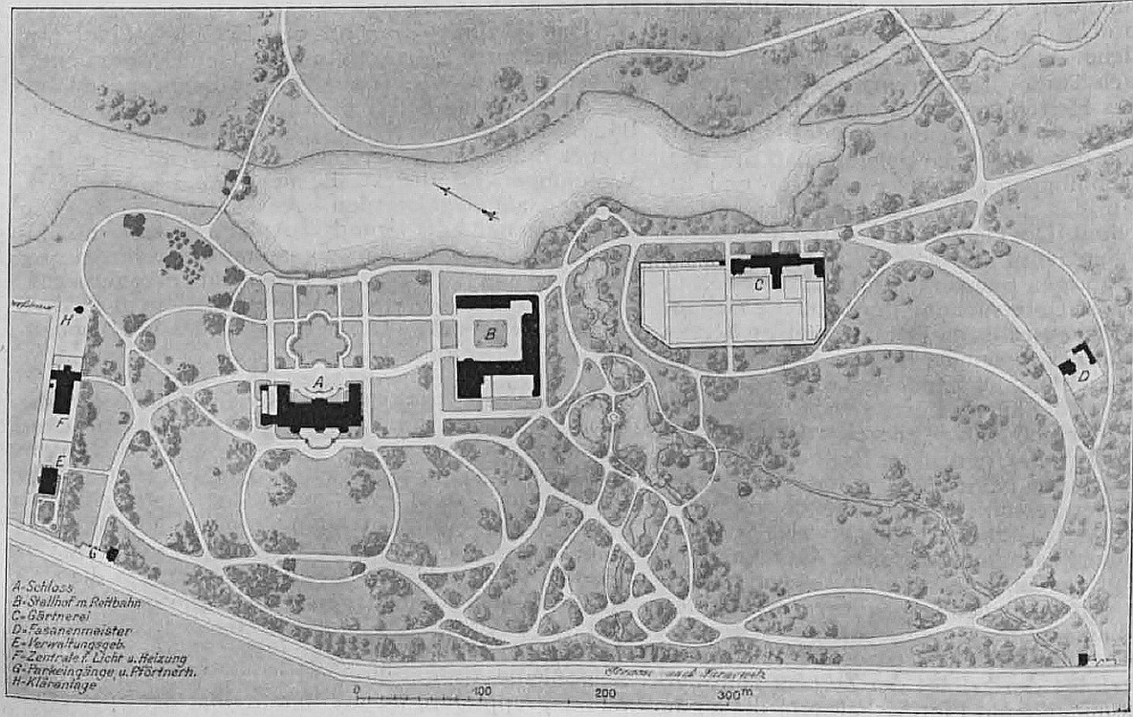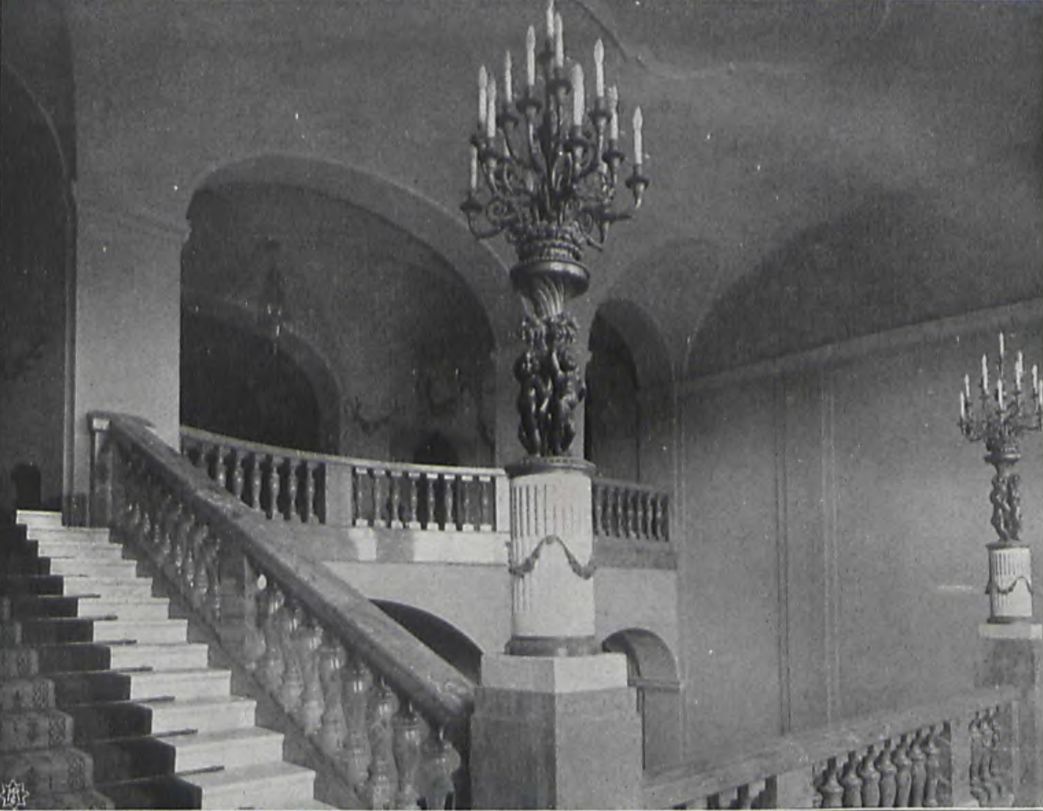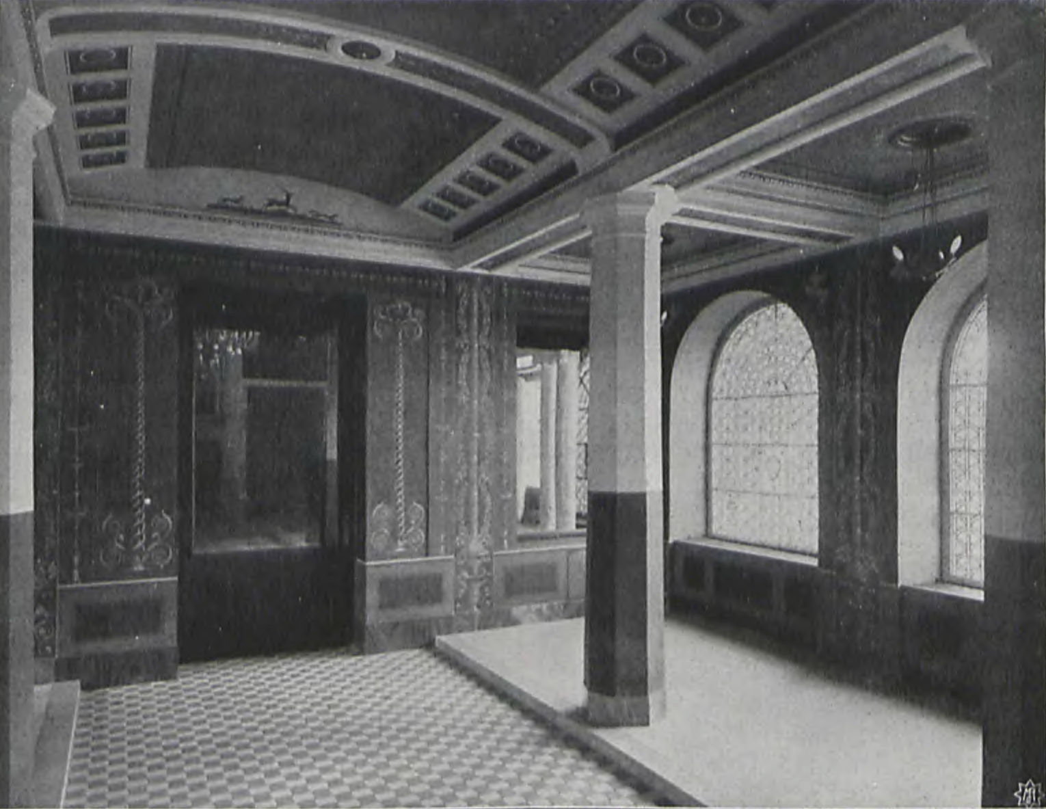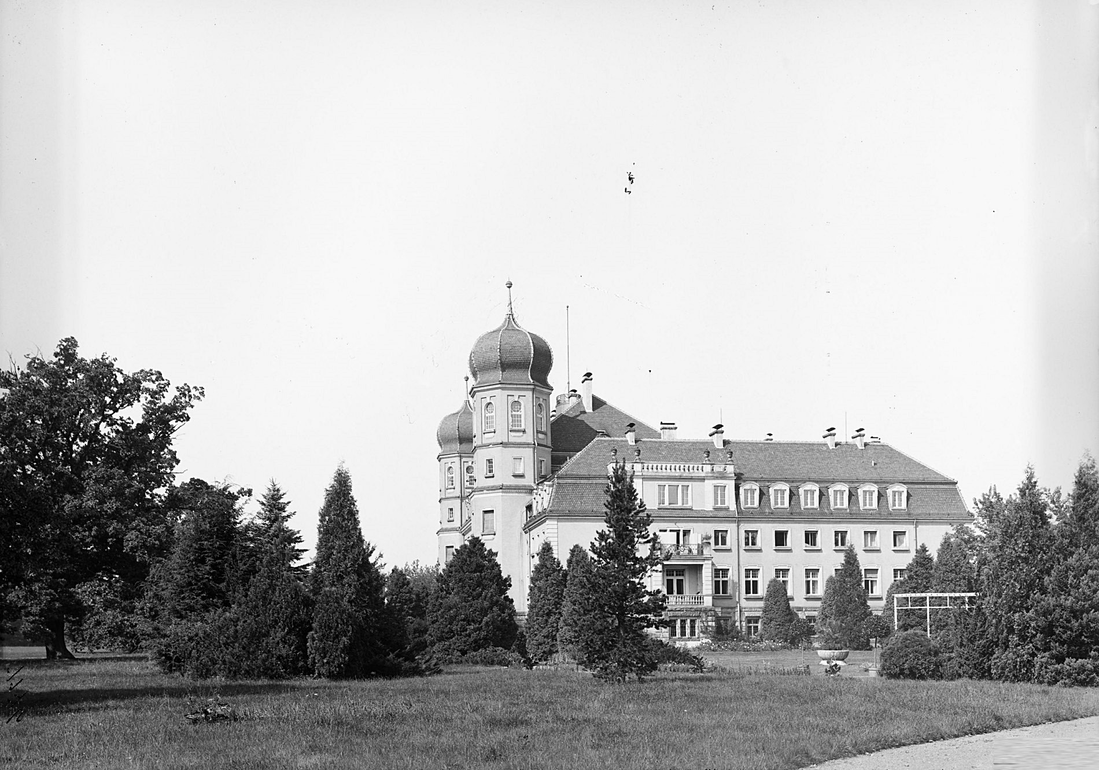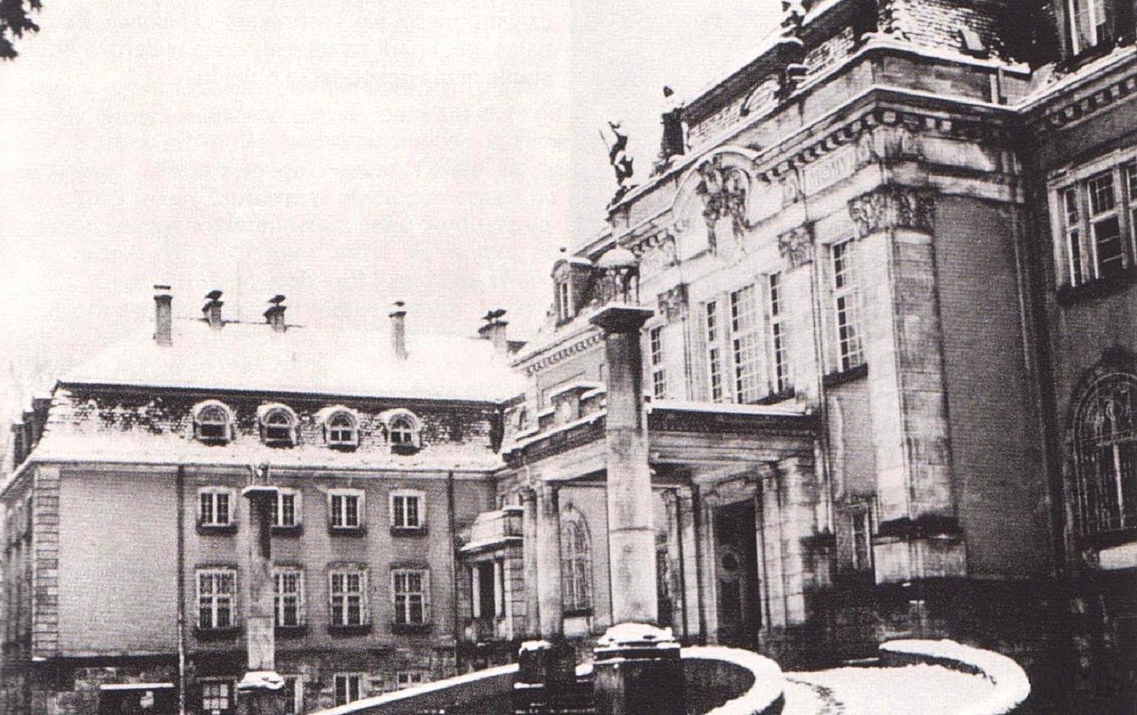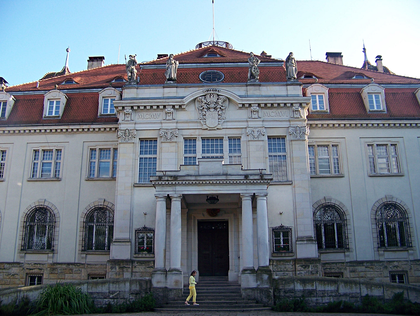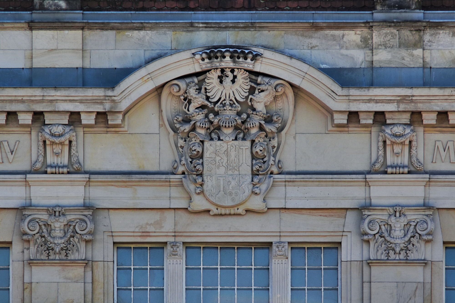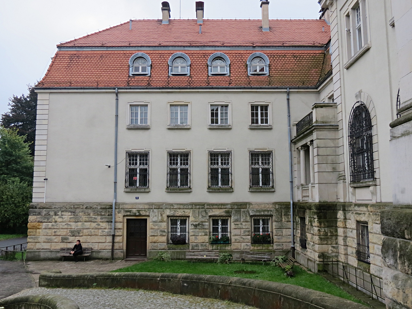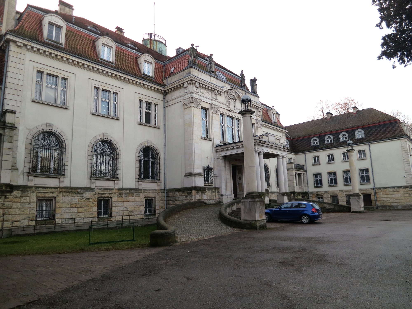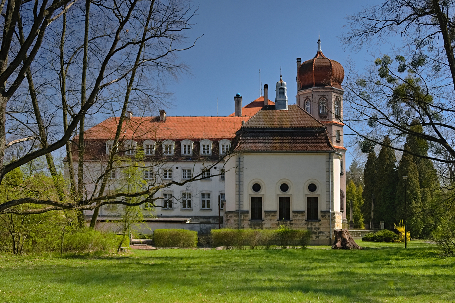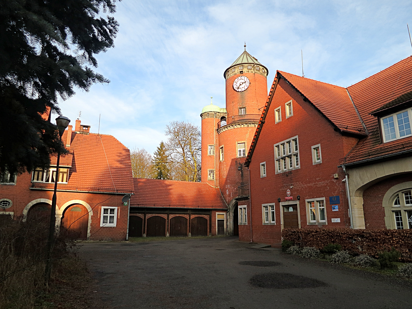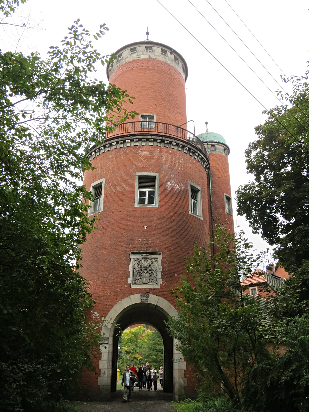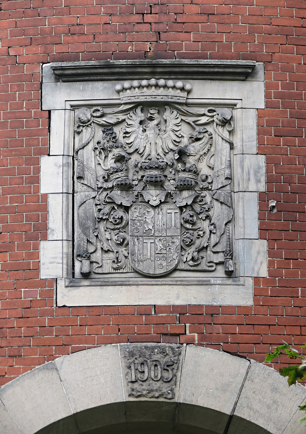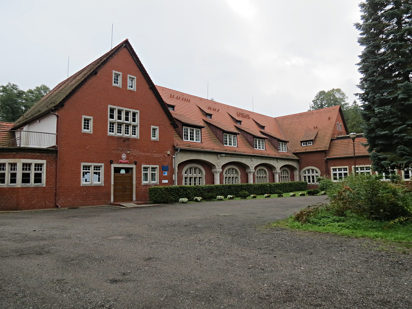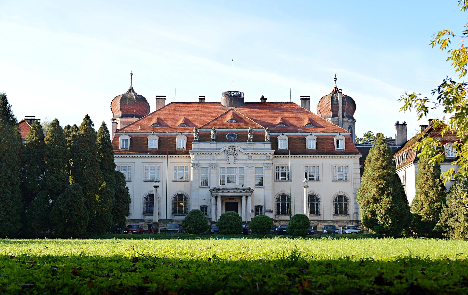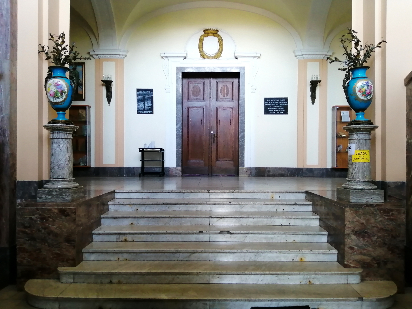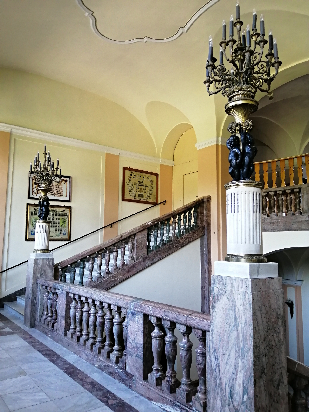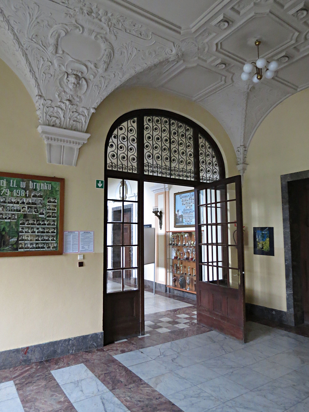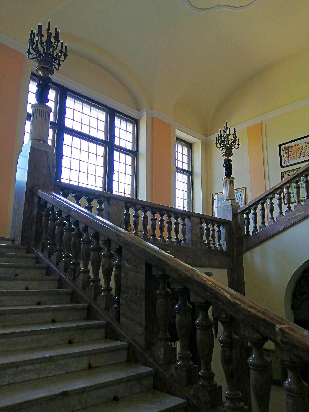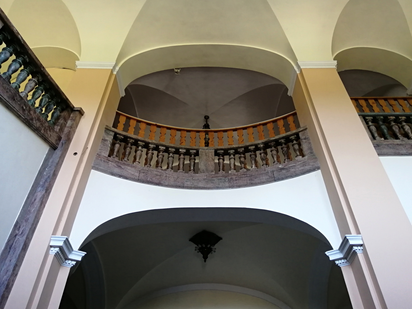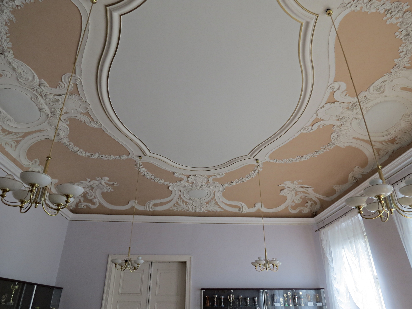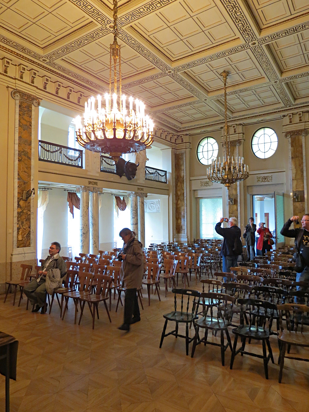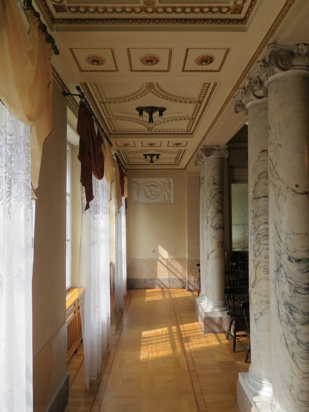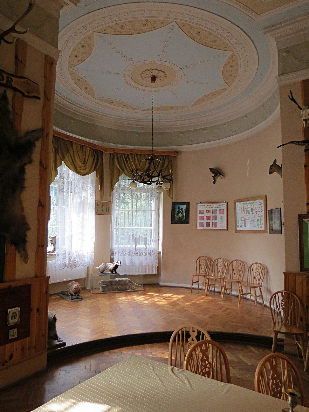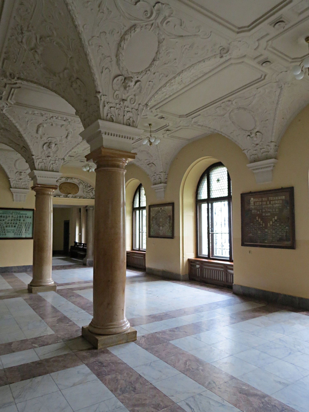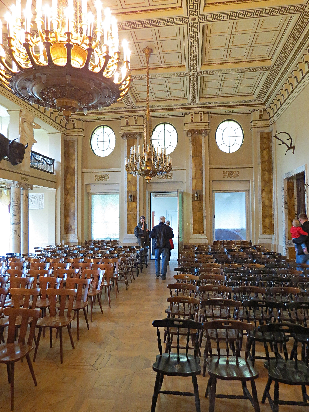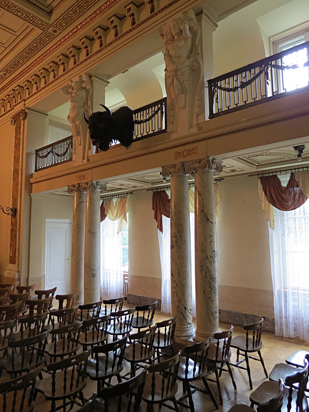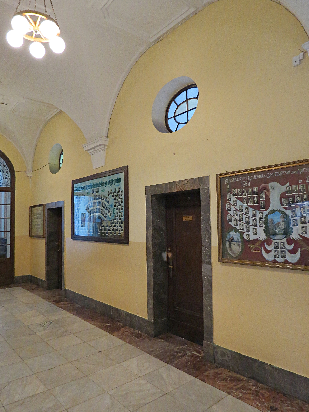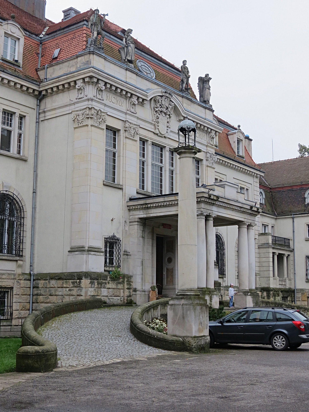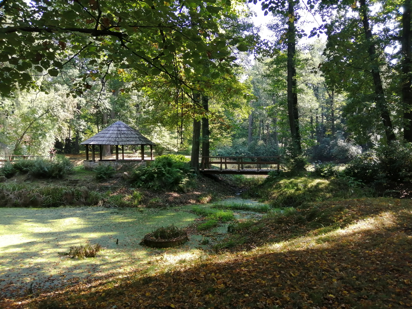Brynek is a small village situated in the vicinity of Tworog, on the road from Tarnowskie Góry to Lubliniec. At the beginning of the 19th century, the estate was acquired by Bernhard von Rosenthal. The Wroclaw merchant decided to build a palace for his family there. The residence with its associated park complex and botanical garden was built in 1829. Several decades later, the palace was extended with wings. The last major modernisation took place in the first decade of the 20th century, under the new owners of the estate – the Henckel von Donnersmarck family. Fortunately, the estate was spared the turmoil of war. Also in the following decades, the Brynek palace did not fall into ruin, so that today we can admire this unusual and magnificent architecture.
The Rosenthals built their first palace in Brynek in 1829. It was designed in classicist style. In the second half of the 19th century, the edifice was rebuilt by Otto von Rosenthal on the basis of plans by the architect Karl Johann Lüdecke. Two wings and two towers were then added to the palace. In 1889 the last heir of Brynek, Hugo von Rosenthal, died, leaving a minor daughter. The management of the estate was taken over by legal guardians. It was then that one of the richest German families – the Upper Silesian land and industrial magnates – Henckel von Donnersmarck became interested in acquiring the palace. The sale was finalised in 1904, when Brynek was bought by Count Hugo II for the main seat of the Siamese line of the von Donnersmarck family. A year later, the new owner of the residence carried out the last major reconstruction according to the design of the architect from Wrocław, Karl Grosser. The building was then given an eclectic makeover, with a predominance of Baroque elements. We can admire it to this day.
The palace at the beginning of the 20th century. Photo: Eduard van Delden – Schlesien: Illustrierte Zeitschrift für die Pflege heimatlicher Kultur, 1908, Heft 1
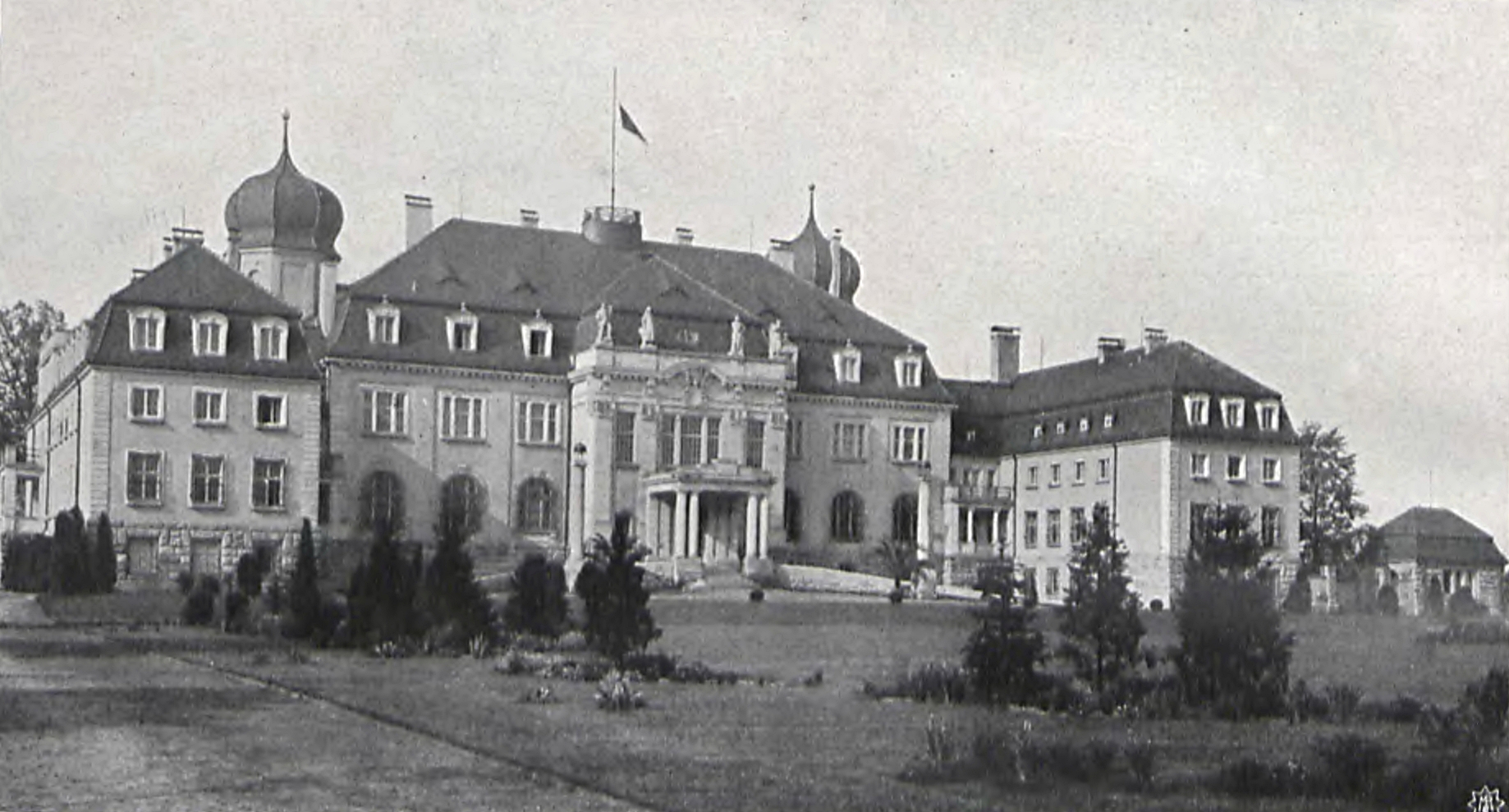
The palace in Brynek is a building founded on a horseshoe plan. The sides of the main body are flanked by two octagonal towers with onion-shaped helmets. The roof of the palace has a mansard form with dormer windows. The two-storey building has a terrace with a stone balustrade and a loggia to the south. Above the portico are two Ionic columns. The main entrance is placed in the portico. Above the first floor window is a cartouche with the coat of arms of Hugo II Henckel von Donnersmarck. Above the coat of arms there is an attic with figures representing a hunter, worker, farmer and fisherman. The chateau also has a chapel. The interiors of the mansion were furnished on a grand scale, full of stylish furniture and accessories. The residence was surrounded by a 36-hectare landscaped park with extensive axes and viewing glades.
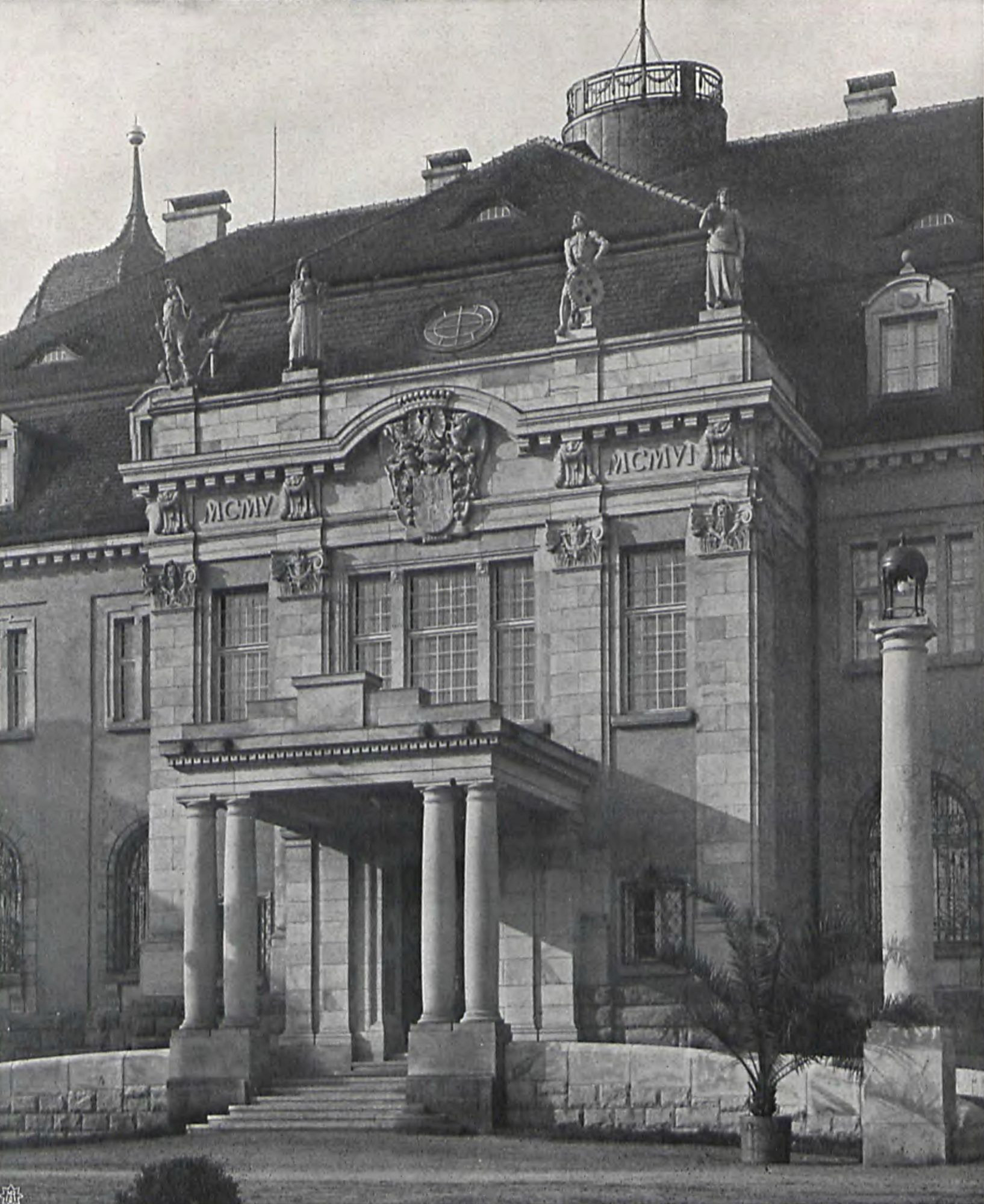
The ensemble remained in the hands of the von Donnersmarck family until the Second World War. In 1945, the Hitler-Jungend-Schule was established in the palace, followed by a female teachers’ seminar named after the leader of the Third Reich. After the end of hostilities, in 1946 the mansion became the seat of the Forest Gymnasium, which was subsequently transformed into the Licemium and the Forest Technical School. During the communist years, a shop was located in the palace chapel. It was not until 1991 that the secularised building was given back to the church.
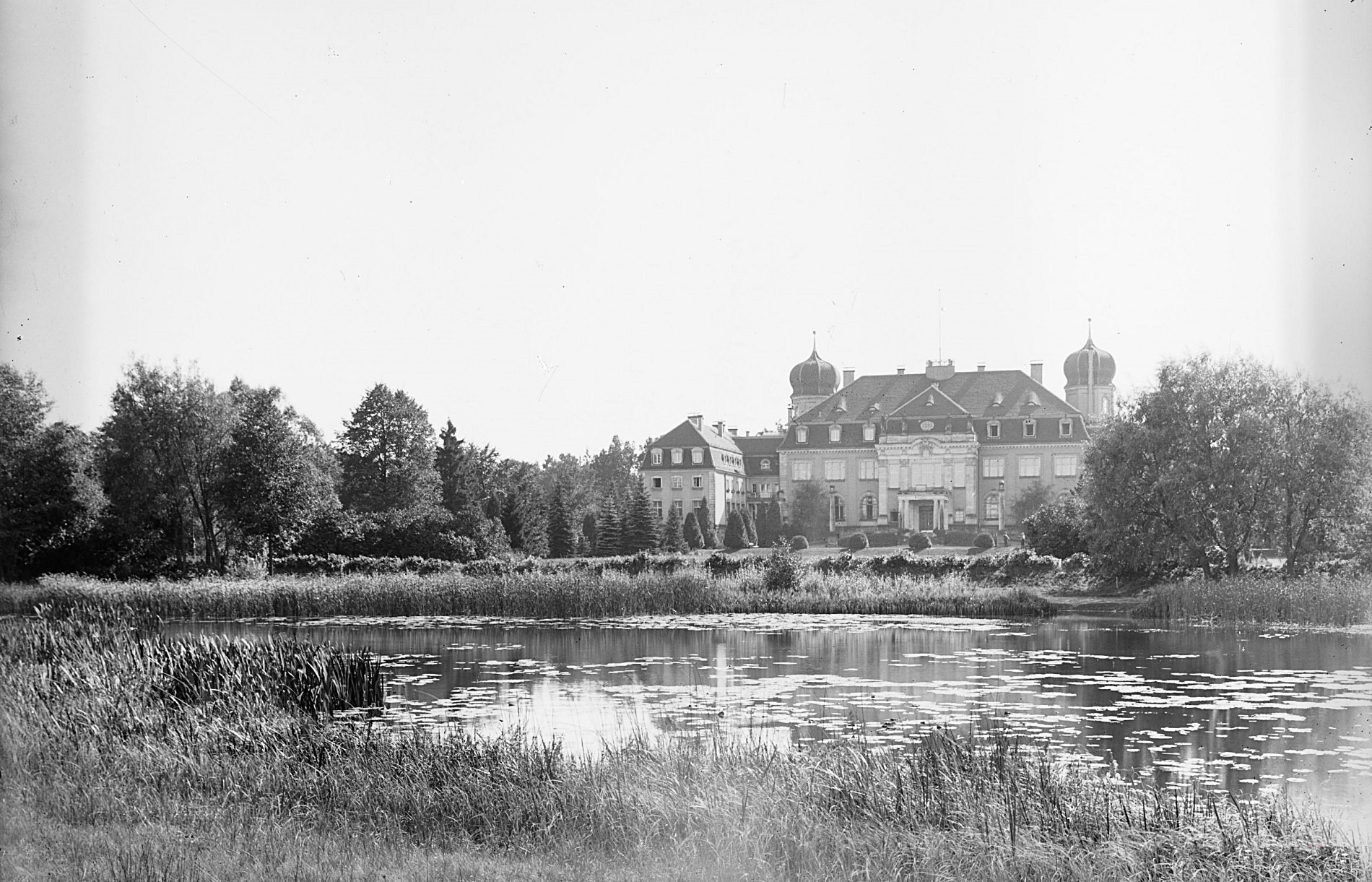
In the vicinity of the palace, an extensive landscape park with a botanical garden can still be admired. The palace and park complex also includes other buildings, such as the circular water tower with gate building, stables, coach house, manege and residential buildings – all built of clinker bricks. At present, the palace houses the dormitory of the Stanisław Morawski Complex of Forestry and Ecological Schools. The individual outbuildings, however, mostly serve as educational facilities.
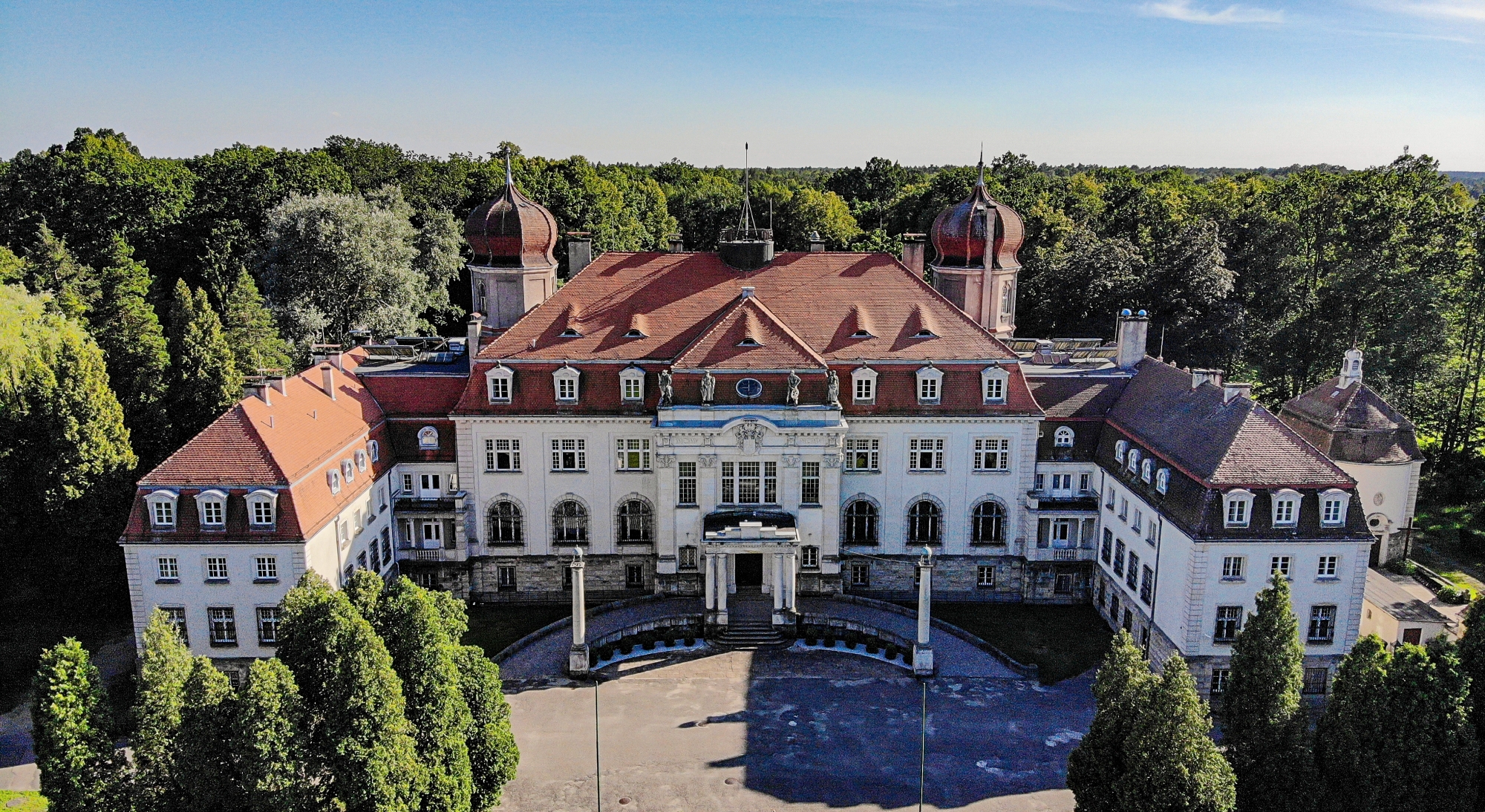
Since 1945, the palace has been lovingly cared for, so that the impressive interiors of the historic estate have been preserved, including the main hall, the dining room or the palace chapel dedicated to St. Francis of Assisi and St. Hubert.
However, the current state of the estate and the other buildings in Brynek requires a great deal of money. The costs of maintaining the residential houses and preserving the historic tree stand were borne by the Tarnogórski district, which was unable to renovate the monument. It was therefore decided to sell the entire complex. The State Forests were willing to buy, but the transaction did not take place. The future fate of the former Henckel von Donnersmarck estate is in doubt.
Source: slaskie.travel, gwarek.com.pl, portalsamorzadowy.pl
Read also: Architecture | Monument | Palace | Architecture in Poland | Villas and residences

