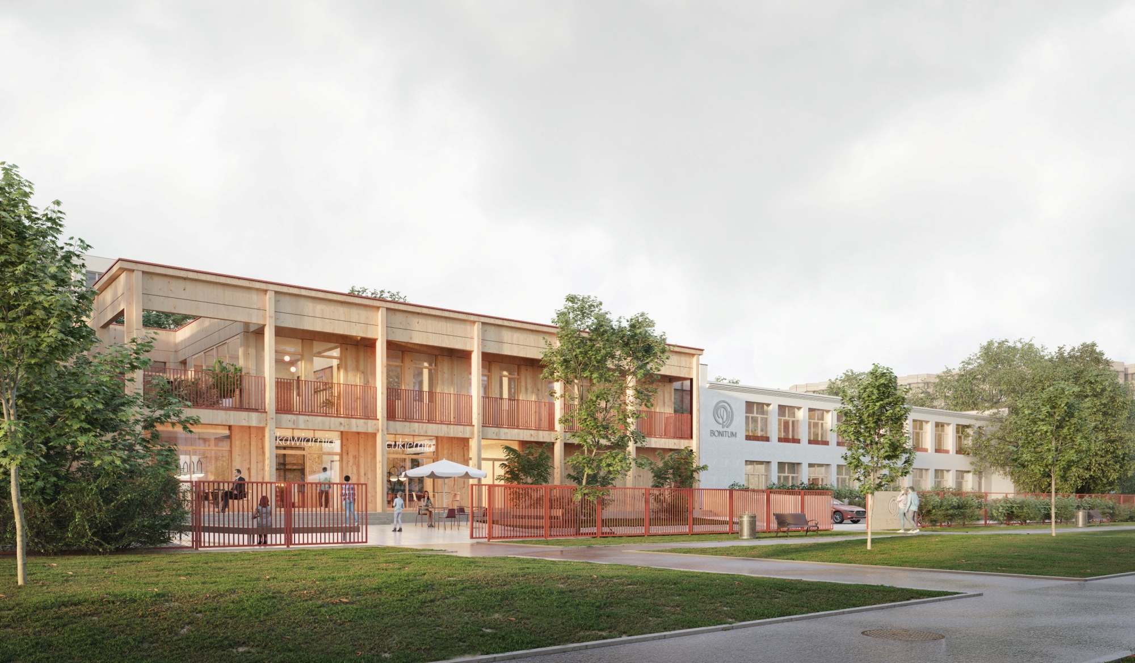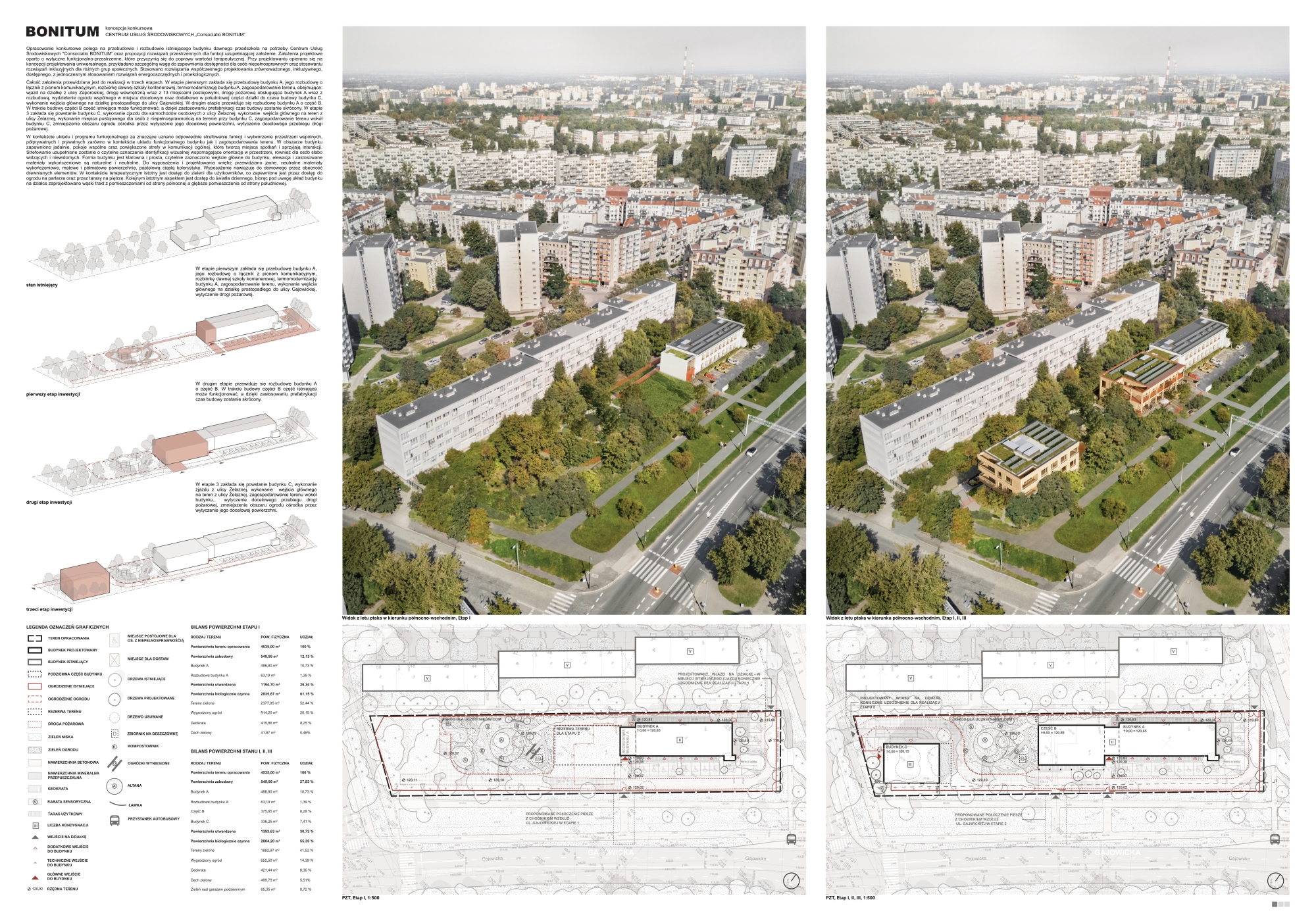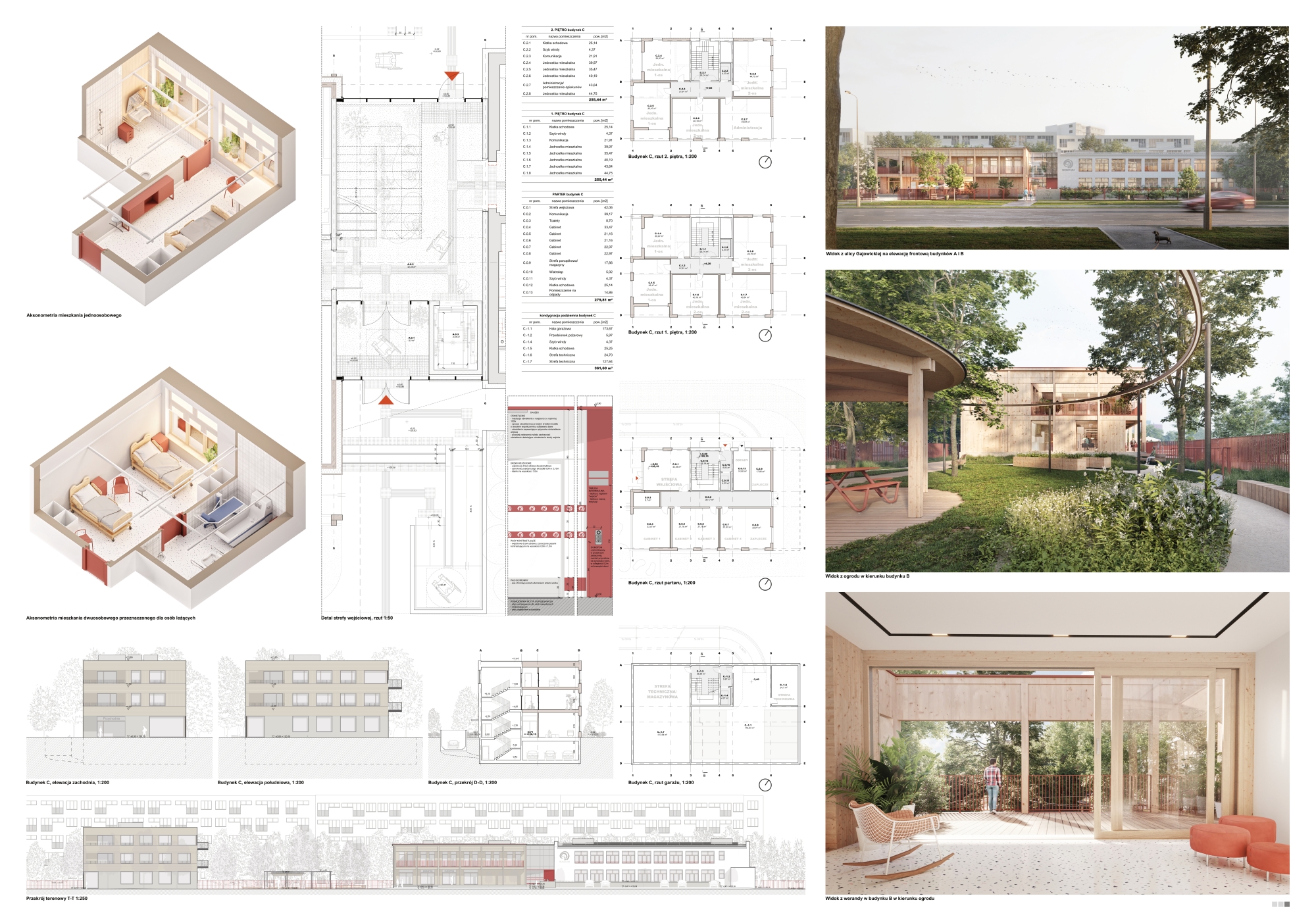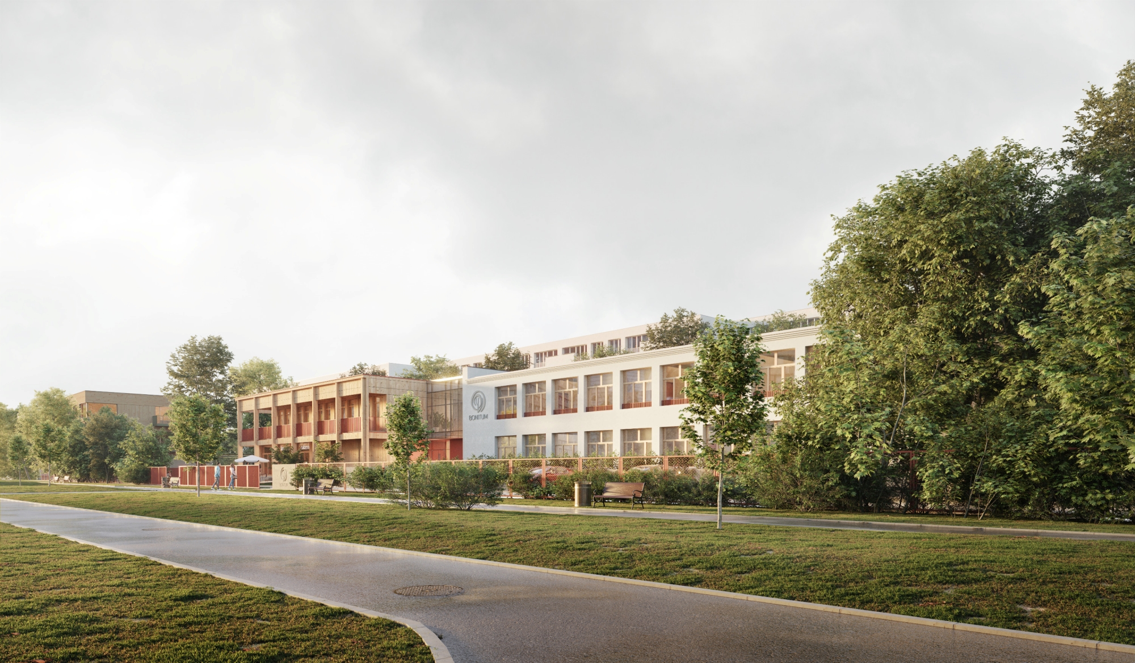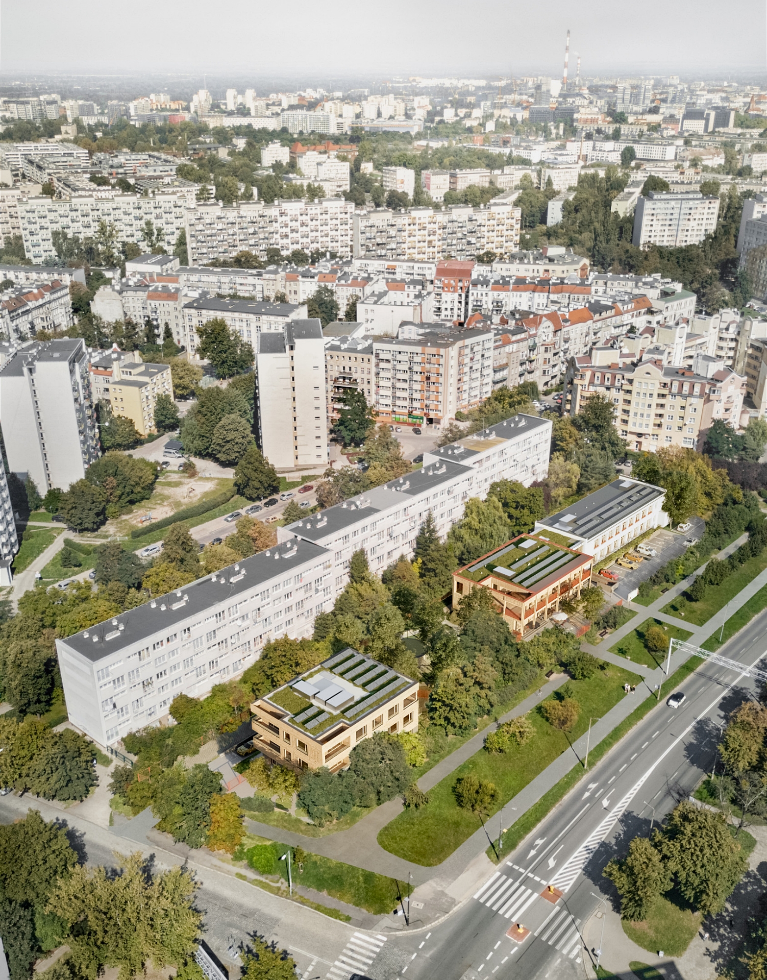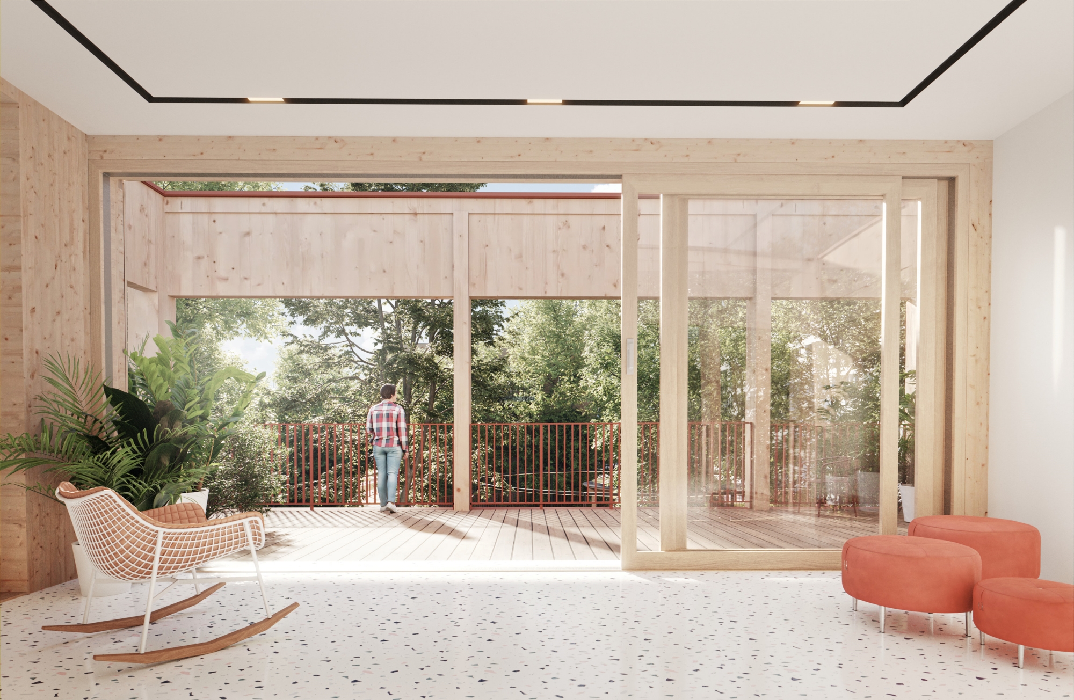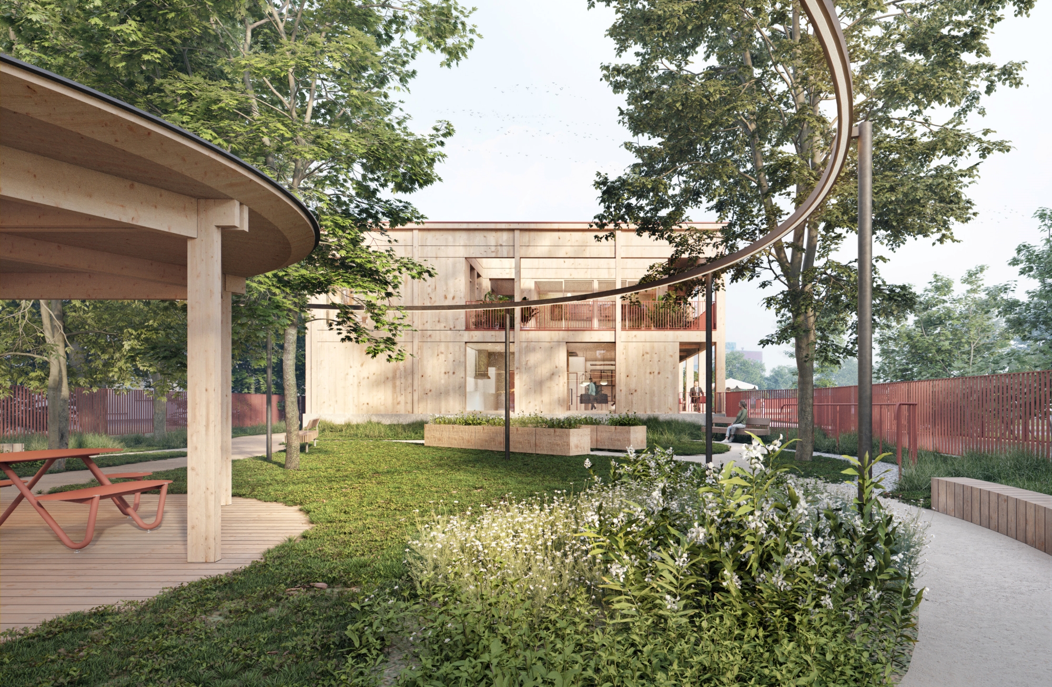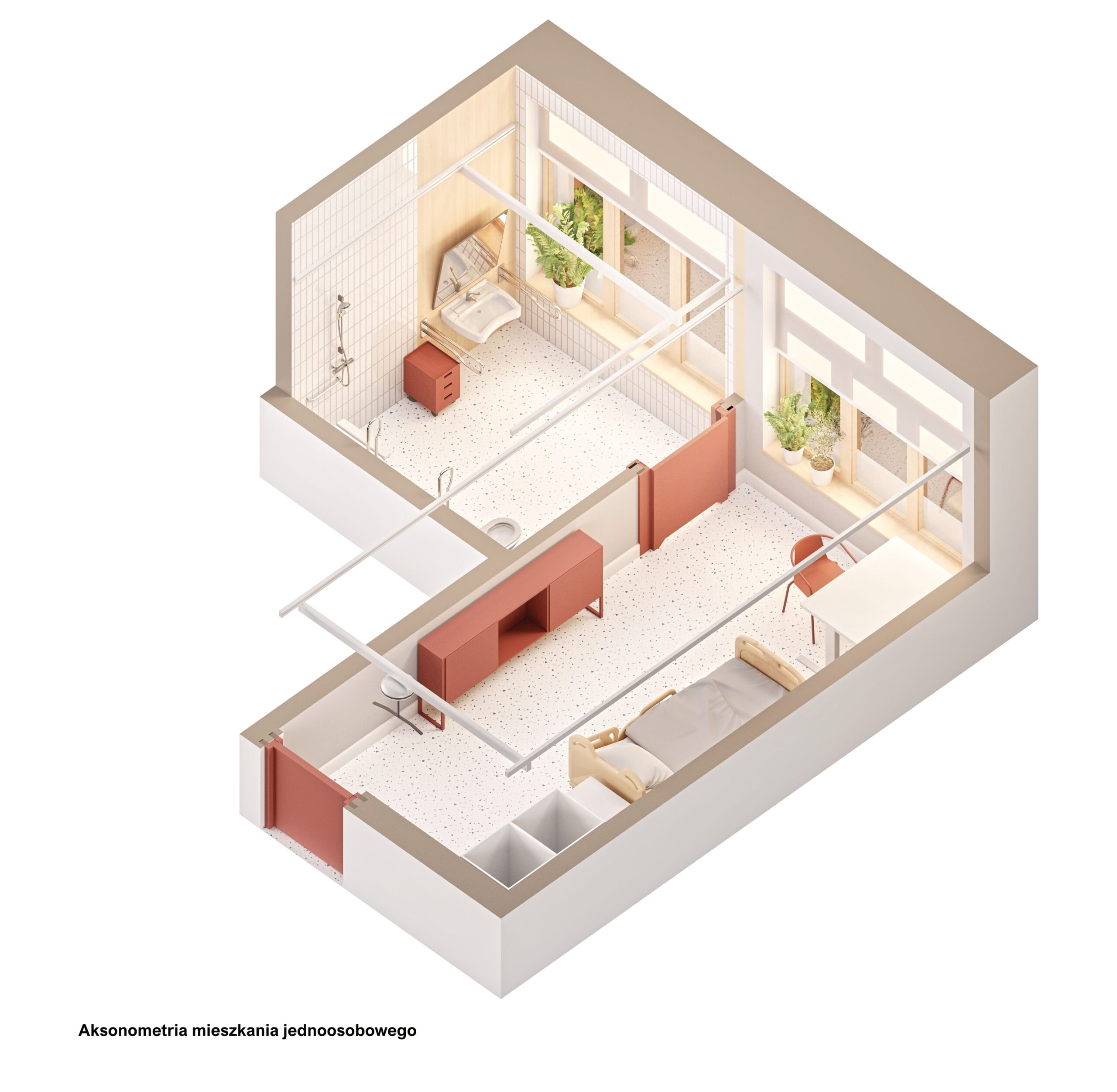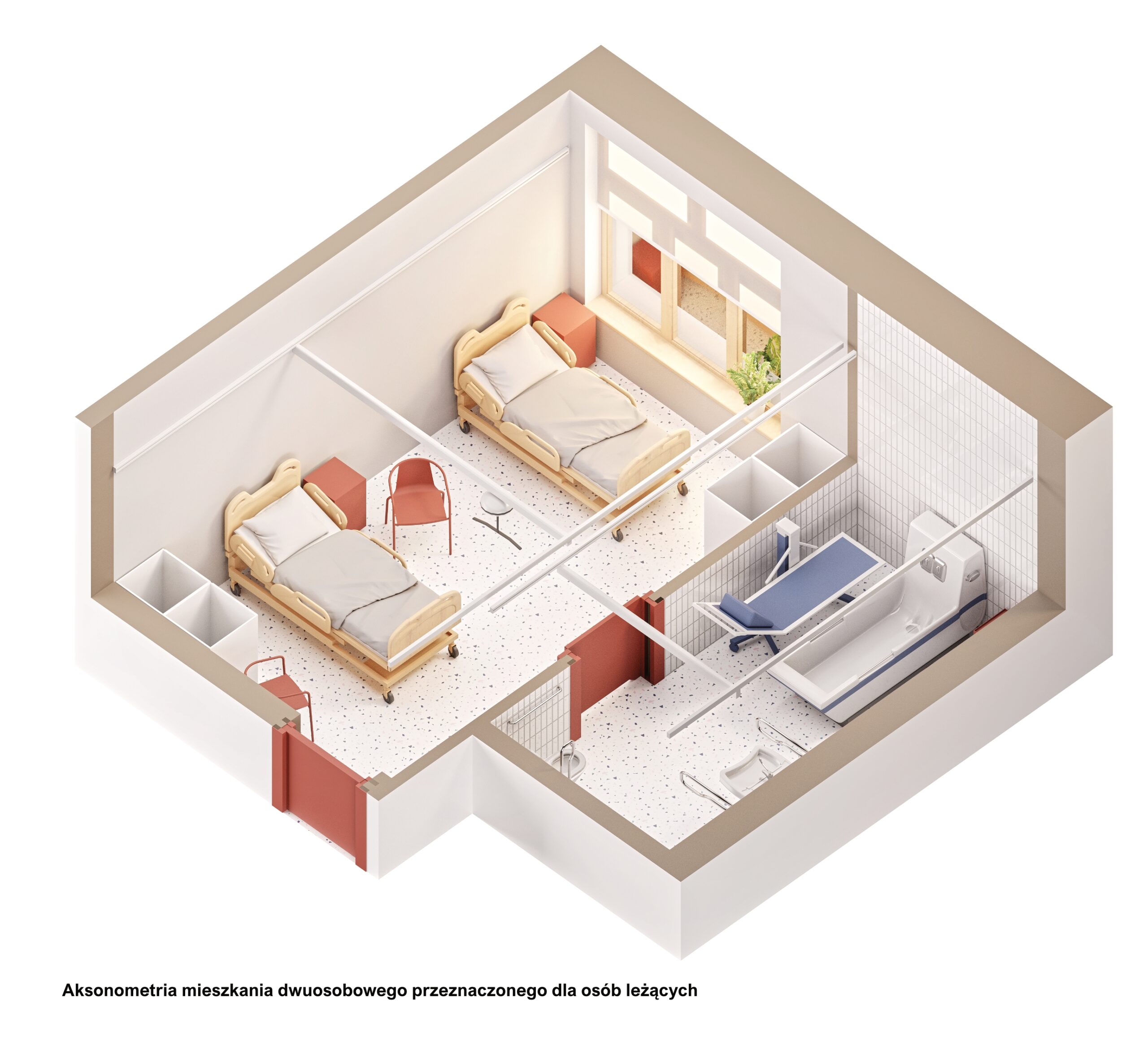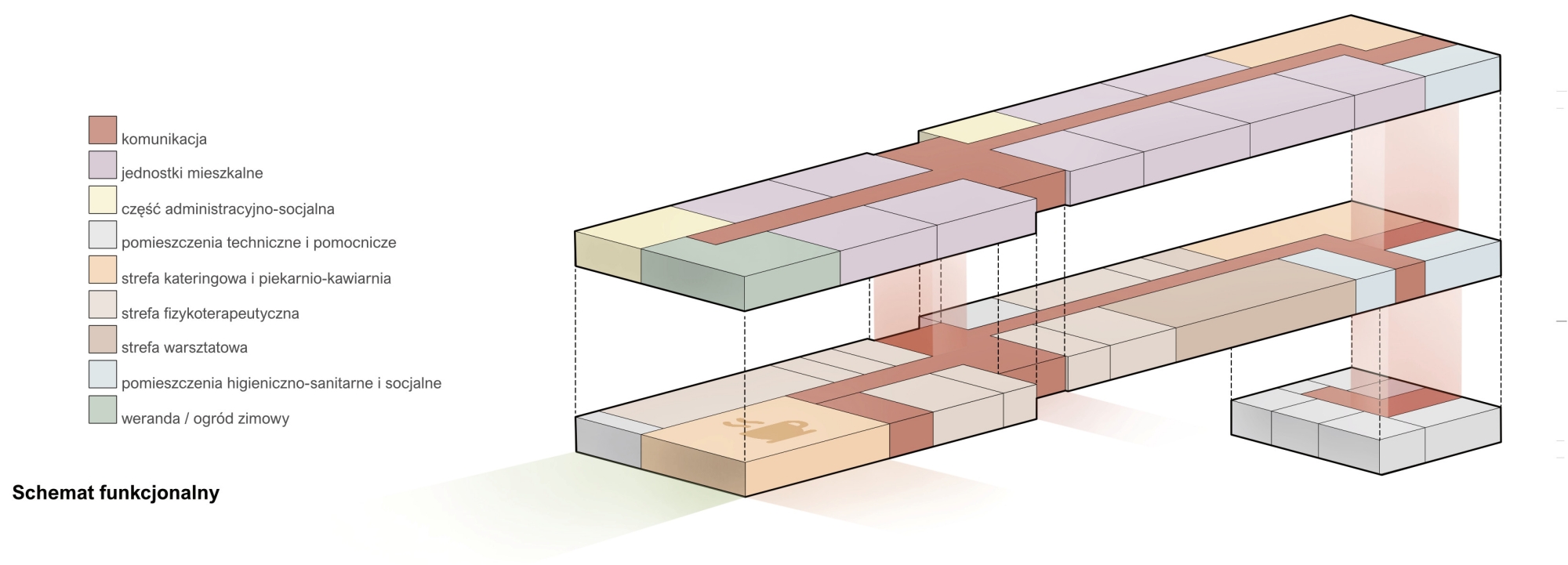We know the results of the architectural competition for the design of the headquarters of the Centre for Environmental Services “Consociatio BONITUM”. It was conducted by the Wrocław Association for Persons with Intellectual Disabilities “BONITUM” and the Association of Polish Architects Wrocław Branch.The centre is to be built in the capital of Lower Silesia at 34a Skwierzyńska/Żelazna 27 Street and will operate on the basis of the state programme “Care and Housing Centres” extended with additional care and medical services
The Wrocław Association for the Intellectually Disabled “BONITUM” is being set up in response to the needs of a society that is ageing at an alarming rate. It is therefore not surprising that more and more facilities are being built and designed to help elderly and dependent people. The aim of the competition was to identify the best concept in terms of architecture, space, functionality and economy for the adaptation and extension of an existing building. After the extension, it is to be used for care, housing and medical functions. An additional objective of the competition was to identify the best study concept for a building with a complementary therapeutic and residential function on the same site
Design of the Centre for Environmental Services “Consociatio BONITUM”. Source: Gąska Wojcieszak Pracownia Architektoniczna
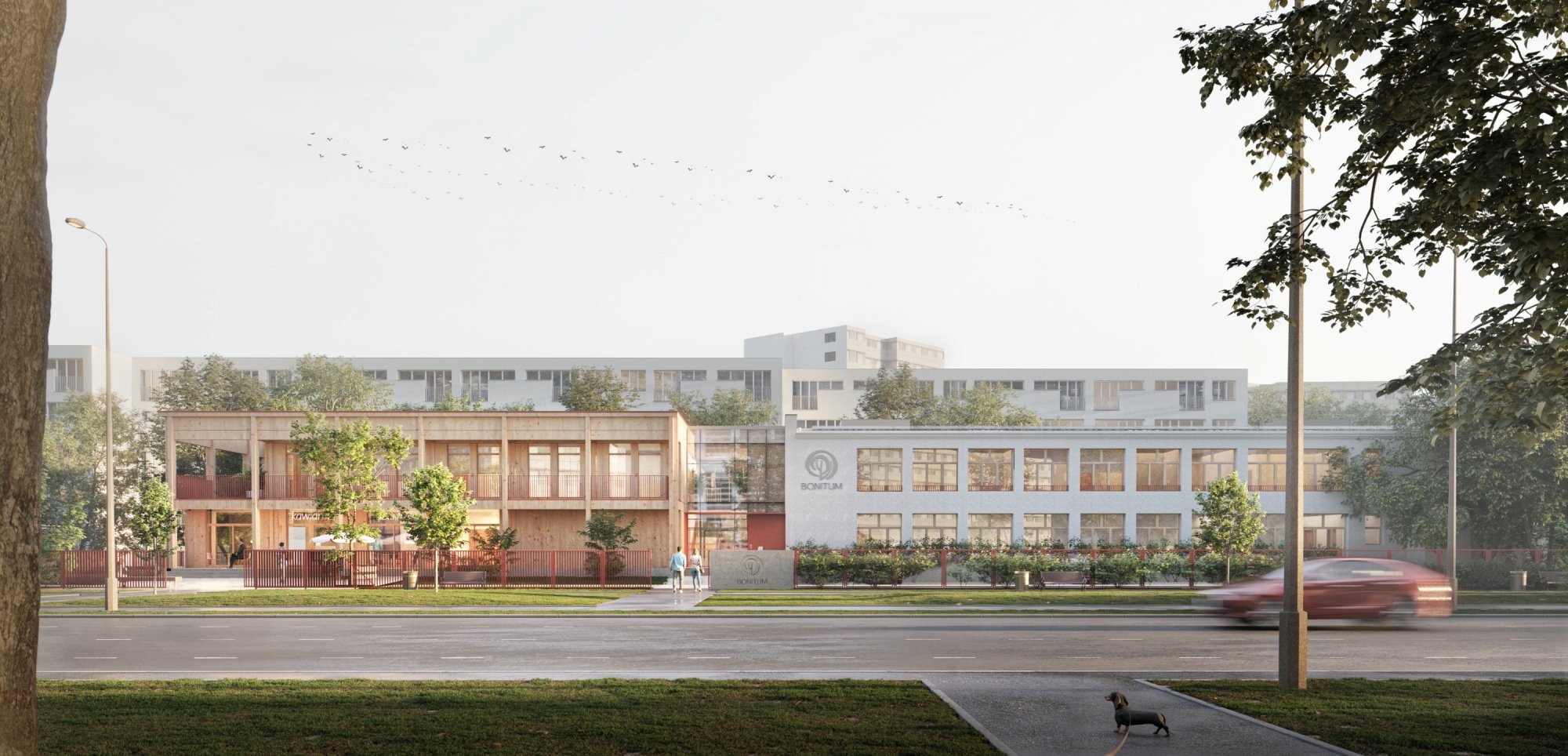
The first prize was awarded to Gąska Wojcieszak Pracownia Architektoniczna from Poznań (team consisting of: Mirosław Wojcieszak, Łukasz Gąska, Marta Sowińska, Kornel Kuzański, Anastazja Gronowska, Karol Szymaniak). The award was given for: “a good disposition of land development with preservation of a significant amount of existing greenery; a simple, clear, rational functional-spatial layout; a clearly legible shaping of the main entrance area to the building; simple, unpretentious architecture of segment B and moderate architectural and construction interference with the existing object (A),and for the distinctive development of internal spaces”
The second prize went to the team from the MPP studio from Wrocław (authorship team: Zbigniew Maćków, Marta Firganek, Katarzyna Mrzewa, Justyna Turowska, Ewelina Zawadzka, Michał Zawadzki). Third place was awarded to Maciej Woś – Pracownia Architektoniczna from Wrocław (authorship team: Maciej Woś, Agnieszka Bernaś)
The winning study consists of the reconstruction and extension of the existing building of a former kindergarten and a proposal for spatial solutions for the complementary function of the establishment
The investment will be divided into three implementation stages. In the first stage, the CUS building will be rebuilt and extended with a new representative entrance part. Thermo-modernisation and reorganisation of the internal walls of the existing part are assumed in order to adapt the building to the preset functional programme. Changes to the façade have been kept to a minimum – due to the relocation of the main entrance, the existing entrances have been removed and replaced by window openings, continuing the rhythmic division of the façade. In the second phase, the centre will be extended with part B, which will complement the functional programme of part A with a physical therapy area and a bakery-café in sheltered workshop standard, where there is the possibility for Participants to work. The outdoor terrace creates a place that fosters neighbourhood interaction and activates people with disabilities creating an inclusive place
The third phase involves the construction of Building C – in accordance with the competition, this phase is a study. The concept is a block with 3 overground storeys and one underground storey. The ground floor of the building has been envisaged as a service area housing the medical function, including such rooms as doctors’ surgeries, therapy rooms. A zoned division of the building into outpatient clinic rooms has been proposed. The floors accommodate mainly residential units. In the context of the layout and functional programme, appropriate zoning of functions and the creation of communal, semi-private and private spaces were considered significant. Within the building area, dining areas, communal rooms and enlarged zones in the general communication have been provided to create meeting places and encourage interaction. The building form is clear and simple, the main entrance to the building is clearly marked, the façade and finishing materials used are natural and neutral. Light, neutral finishing materials, matt and semi-matt surfaces, pastel warm colours are provided for the furnishings and interior design. The furnishings relate to the home through the presence of wooden elements. In a therapeutic context, access to greenery and daylight is important, which has been taken care of in the design
Source: Gąska Wojcieszak Pracownia Architektoniczna, sztuka-architektury.pl
Read also: Architecture | Metamorphosis | Renovation | City | Wrocław

