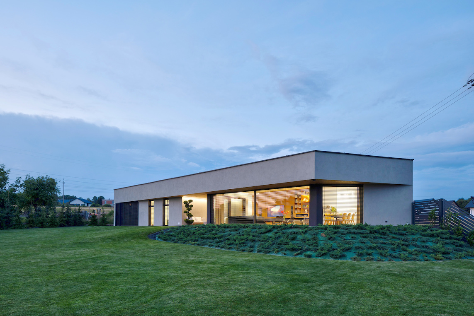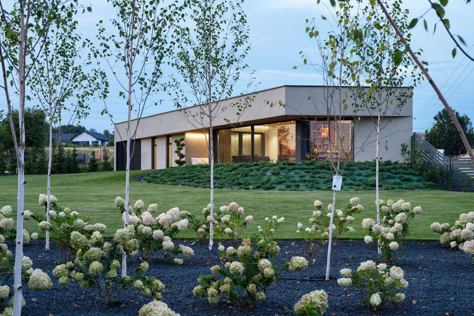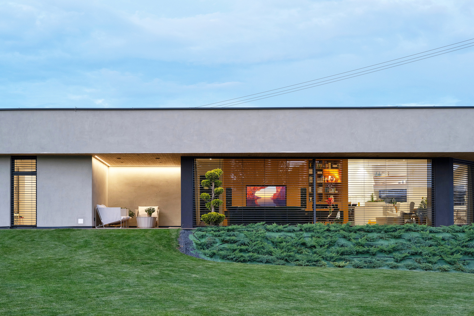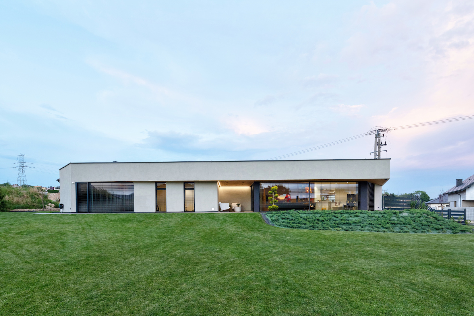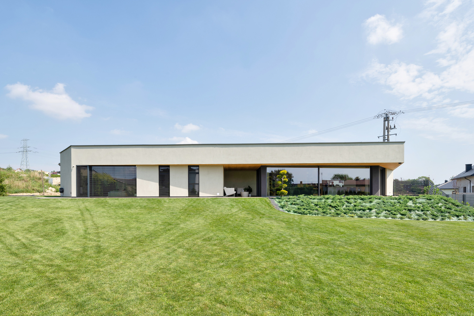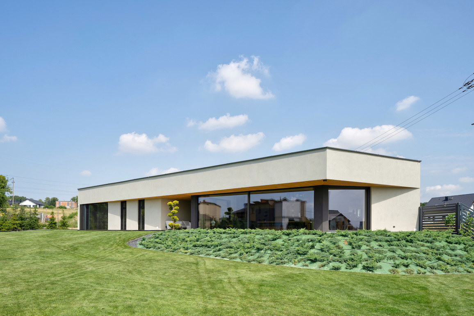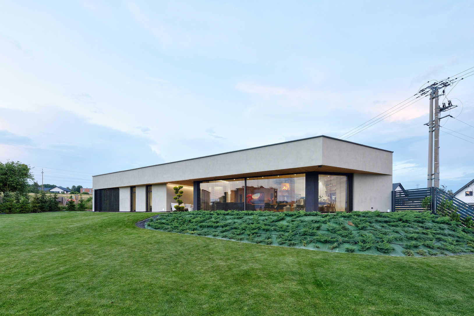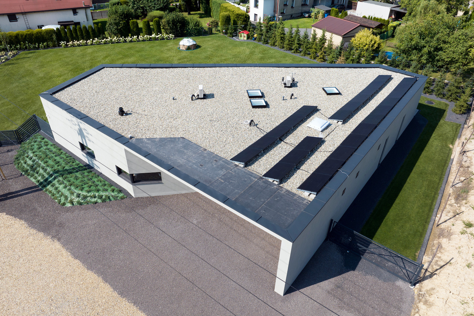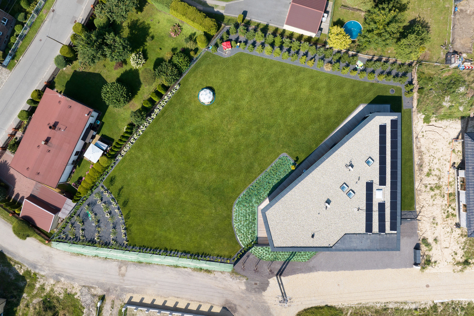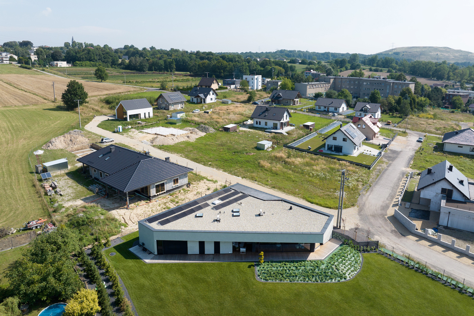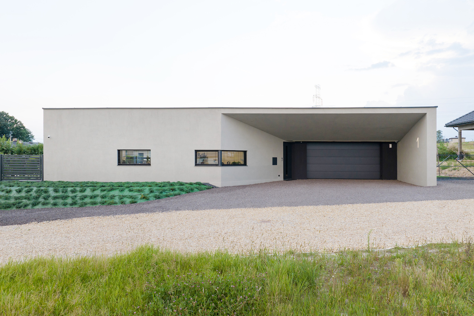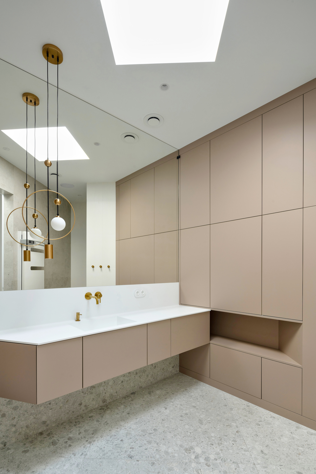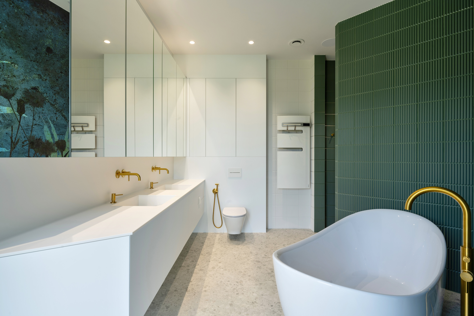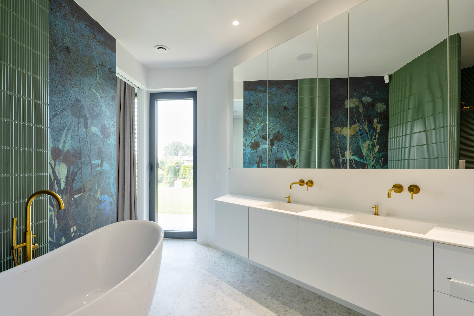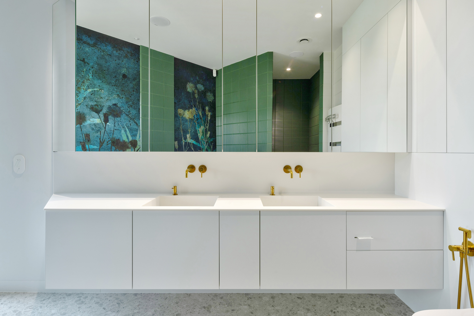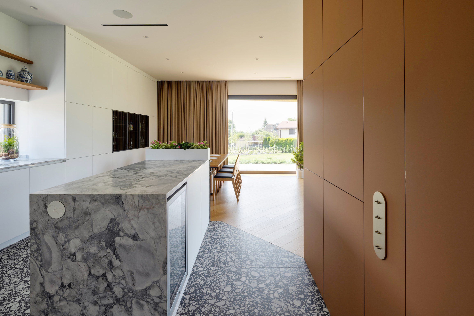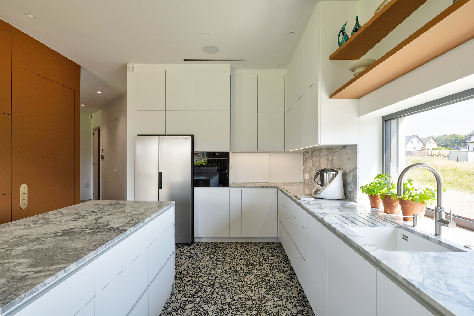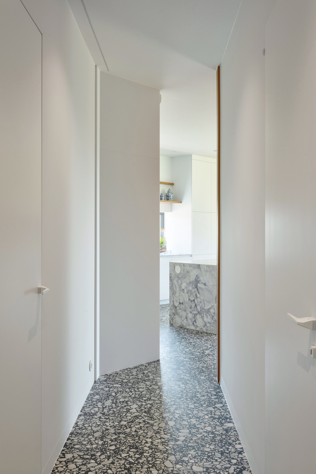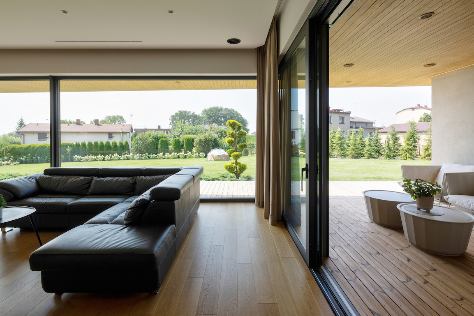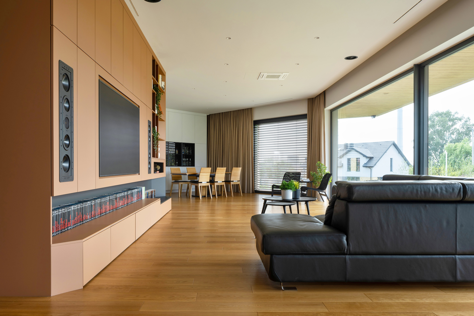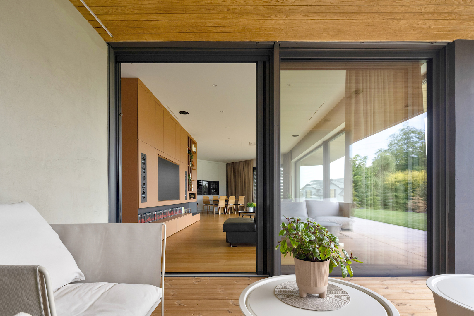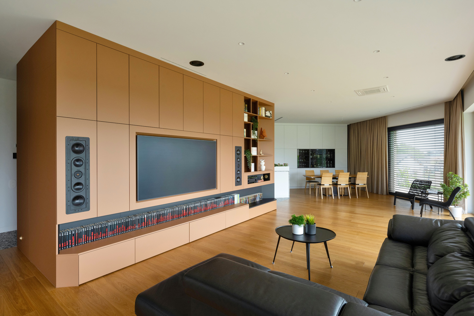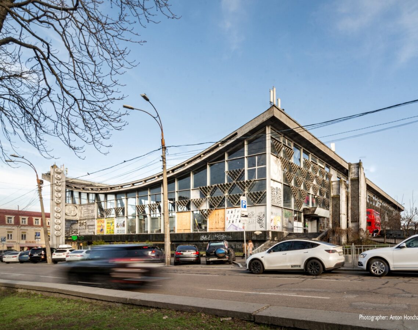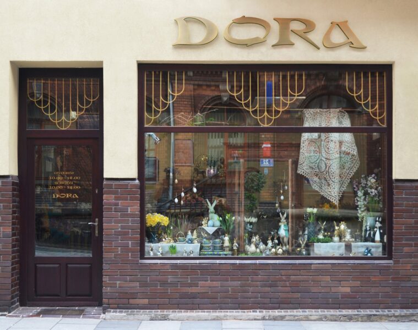The Corner House is the latest realization of the studio GIGAarchitekci from Mikołów. This modern single-storey house, located in Silesia in the southern part of Łaziska Górne, despite its relatively large surface area, fits harmoniously into the landform of the plot and the neighbouring small-town detached houses.
The designed building is a compact, one-storey block, covered with a flat roof with a gently protruding attic on the southern side, which serves as a canopy for the recreational terrace and shields the large glazing of the living area from excessive sunlight.
The layout of the house is based on the plan of a right-angled triangle with two truncated corners, making the most of the possibility to expose all main rooms of the house to the investor’s garden. Situated in the north-east corner of the plot, the body of the house opens up with large glazing to the garden and outdoor recreational terrace, while at the same time closes off to the access road and neighbours, providing maximum privacy and security for residents.
The elevation of the north-east corner of the house contains a minimum number of window openings, which gives the impression of a minimalist concrete monolith. The representative entrance part of the house in the form of a recess with an original sloping roofed driveway to the two-car garage is the only place connecting the house with the public area of the access road, inviting people directly inside.
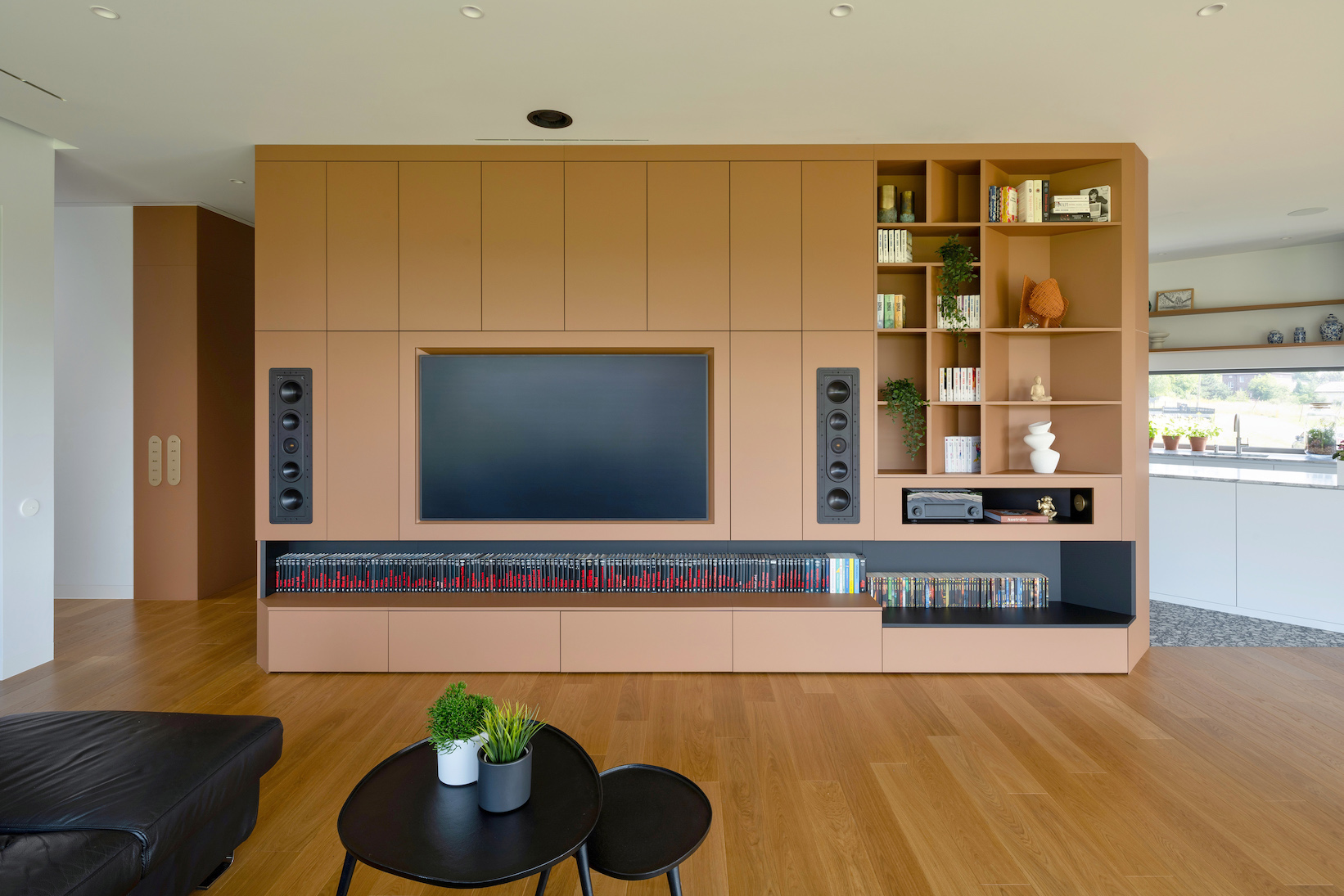
A spacious vestibule with a separate wardrobe leads into the house, opening up with a viewing axis to the garden and the living area of the house. The central part of the living area is a multifunctional interior box with a TV housing an additional guest toilet and a pantry accessible from the semi-open kitchen. The box functionally zones the main parts of the open-plan living space, i.e. the living room, kitchen, dining room and internal communication. The garden elevation, glazed to the full height of the rooms, ensures good lighting of the interior and blending of the interior and exterior of the house into one coherent whole. The living area of the house is further extended by an external covered loggia located in the central part of the building and connected to a wooden recreational terrace.
From the living room, there is an internal hallway lit by skylights connecting the living part with the night part, which includes the master bedroom with a bathroom and a dressing room, two children’s rooms, a general bathroom and a utility room, serving as a laundry room. The functional layout of the building is complemented by a study located next to the living area, which may also serve as a guest room or a senior citizen’s room in the future.
The natural materials with interesting textures used in the interiors visually warm up the minimalist body of the building, adding cosiness and intimacy to the designed modern spaces and making the house a good place to live.
The Corner House combines functionality, modernity and harmony with the surrounding neighbouring buildings, providing a unique example of a perfectly tailored residential home for the 21st century.
The realisation is a comprehensive architectural project that encompasses the entire design process – from the first meeting with the client, through the conceptual design, construction design and detailed technical drawings, to the interior design.
Project: Corner House
Location: Laziska Górne
Year: 2021-2023
Design team: Artur Garbula, Magdalena Kaiser, Jonasz Matuszczyk, Katarzyna Kuzior, Aleksandra Duży, Grzegorz Górnikiewicz, Oliwia Plekaniec
Photos: Tomasz Zakrzewski | Archifolio
About the studio:
GIGAarchitekci – GIGAarchitekci architectural office was established in 2009 as Artur Garbula’s own design studio. The studio mainly deals with the design of residential buildings, public buildings, commercial, industrial and office investments. Architectural projects are realised throughout Silesia: in Katowice, Mysłowice, Dąbrowa Górnicza, Tychy or Mikołów, which is the seat of our studio. We also work in the vicinity of Łaziska Górne, Orzesze or Wyr. We design contemporary architecture, corresponding to the context, which seamlessly blends into the landscape of prestigious Silesian locations. Our realisations often feature the simplicity and pragmatism of the solutions applied, which are characteristic of the region. We strive to combine functionality with modernity. We also design interiors, so we can tailor each project to the client’s preferences. Our architects have many years of extensive experience in designing and working with specialists at every stage of the project. Our motto is to design satisfaction for years to come. The GIGAarchitects team is the winner of many industry competitions, thanks to which we are constantly ranked among the best architects in the region, and clients are happy to recommend us. Find out more about the studio at: https://gigaarchitekci.pl/

