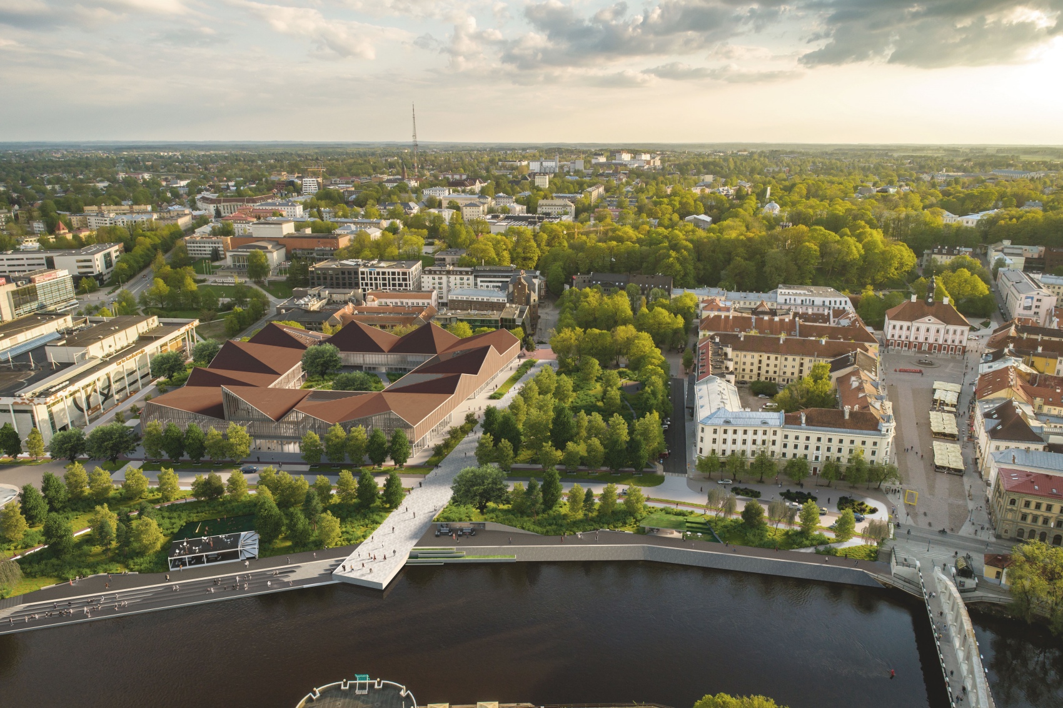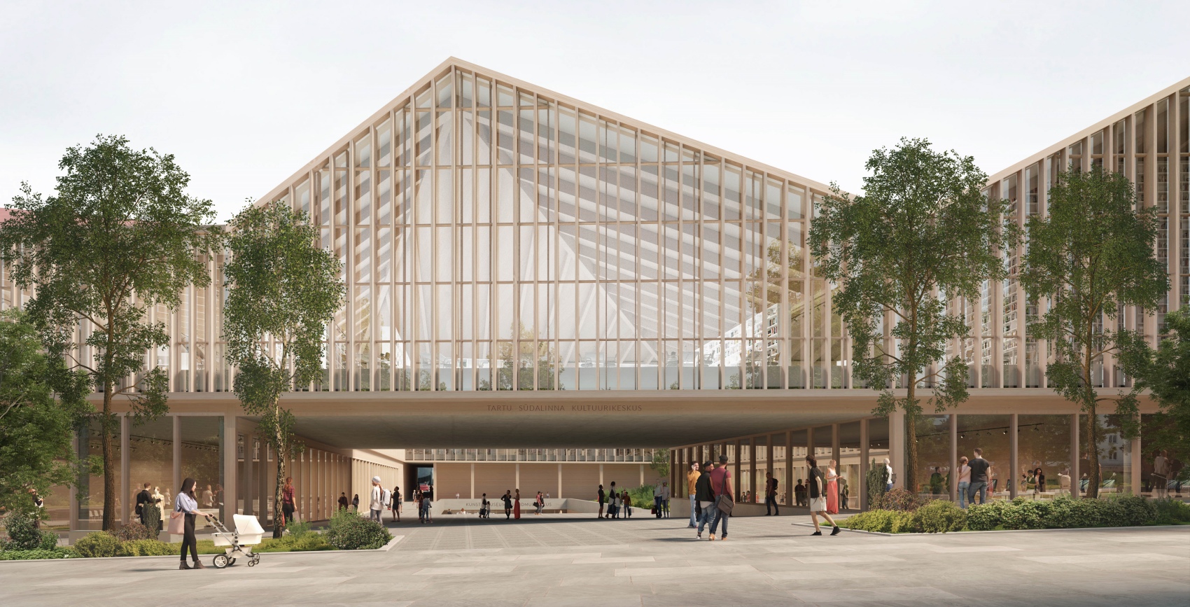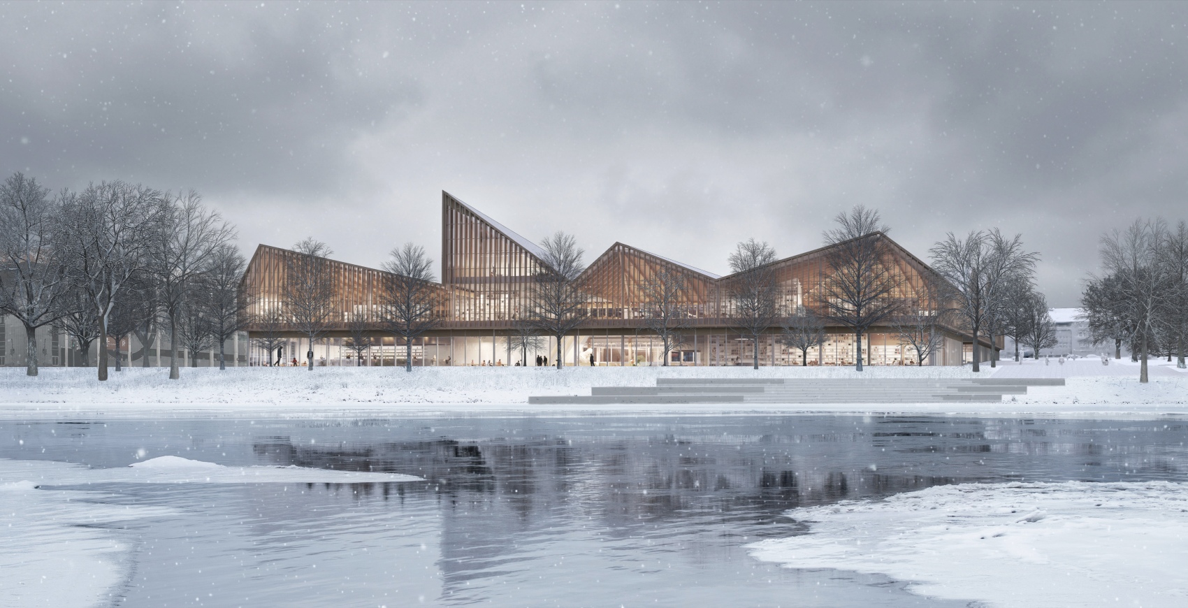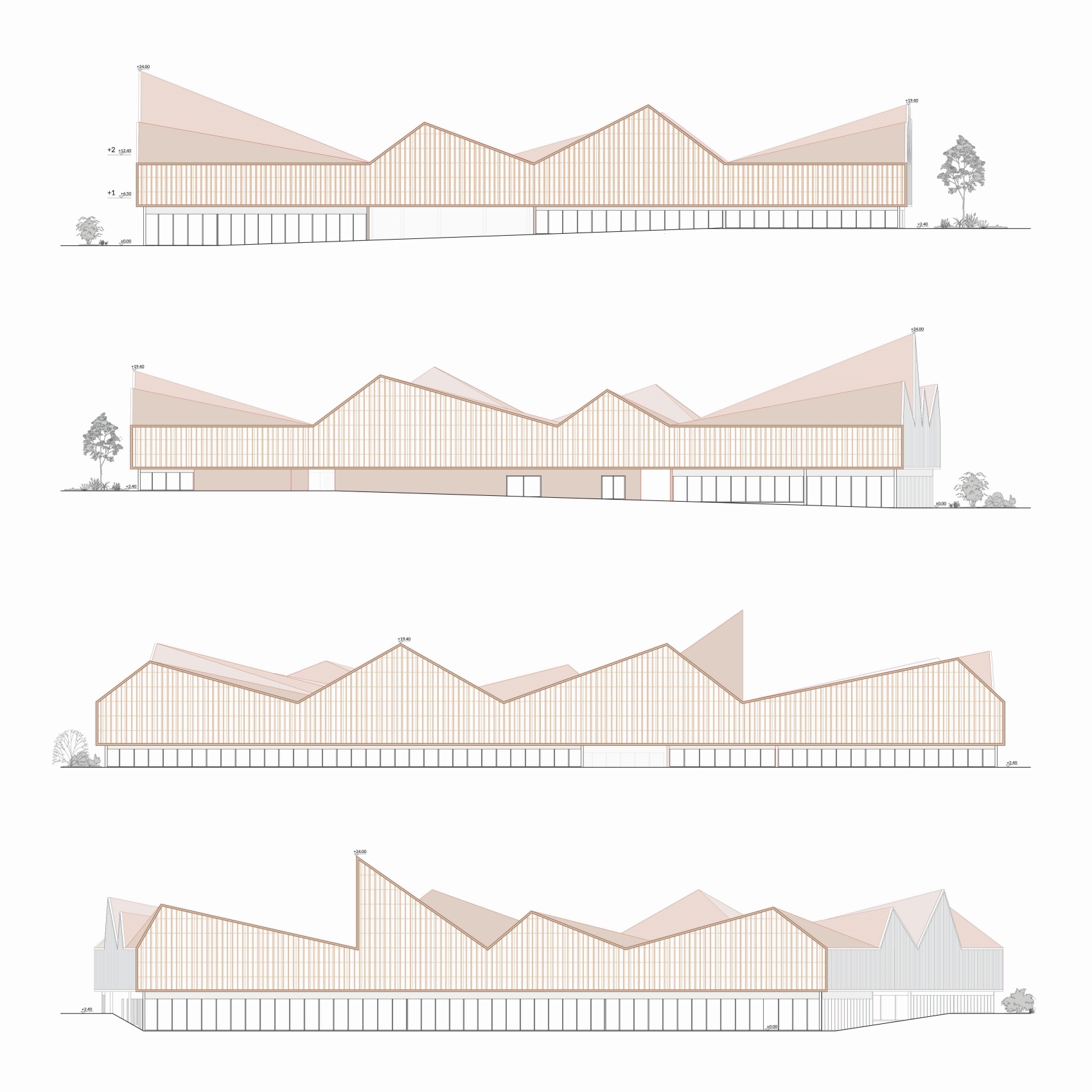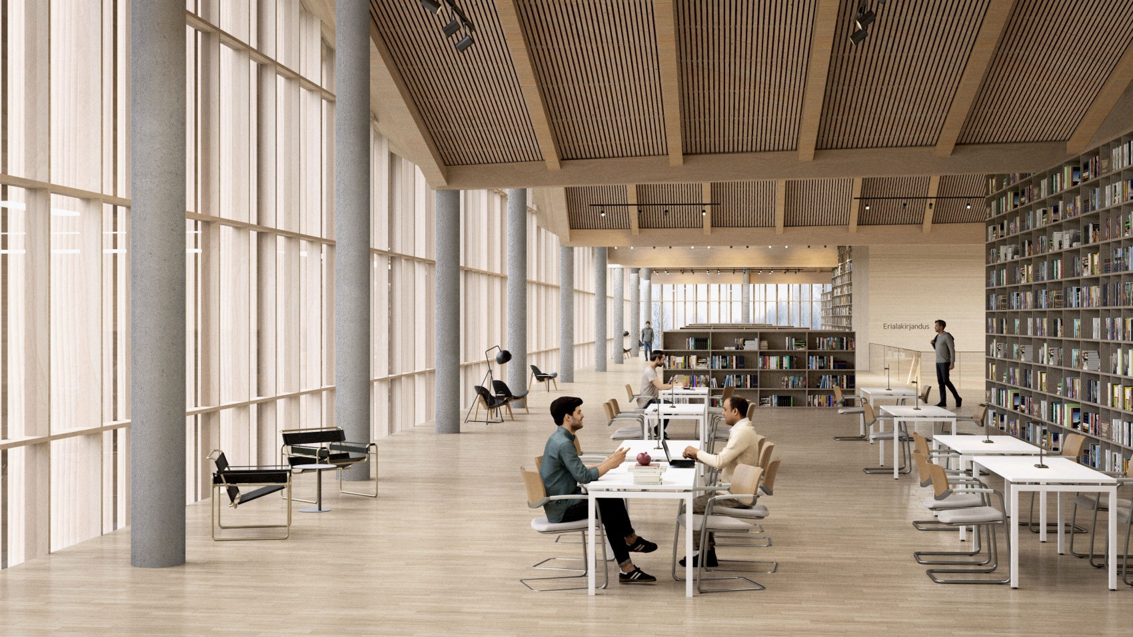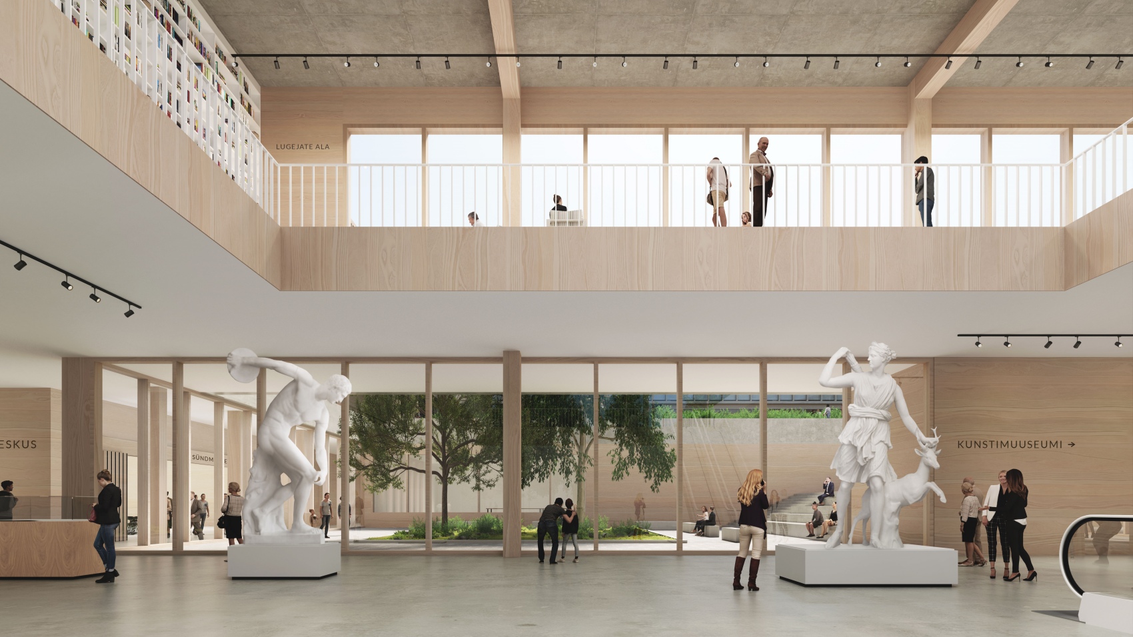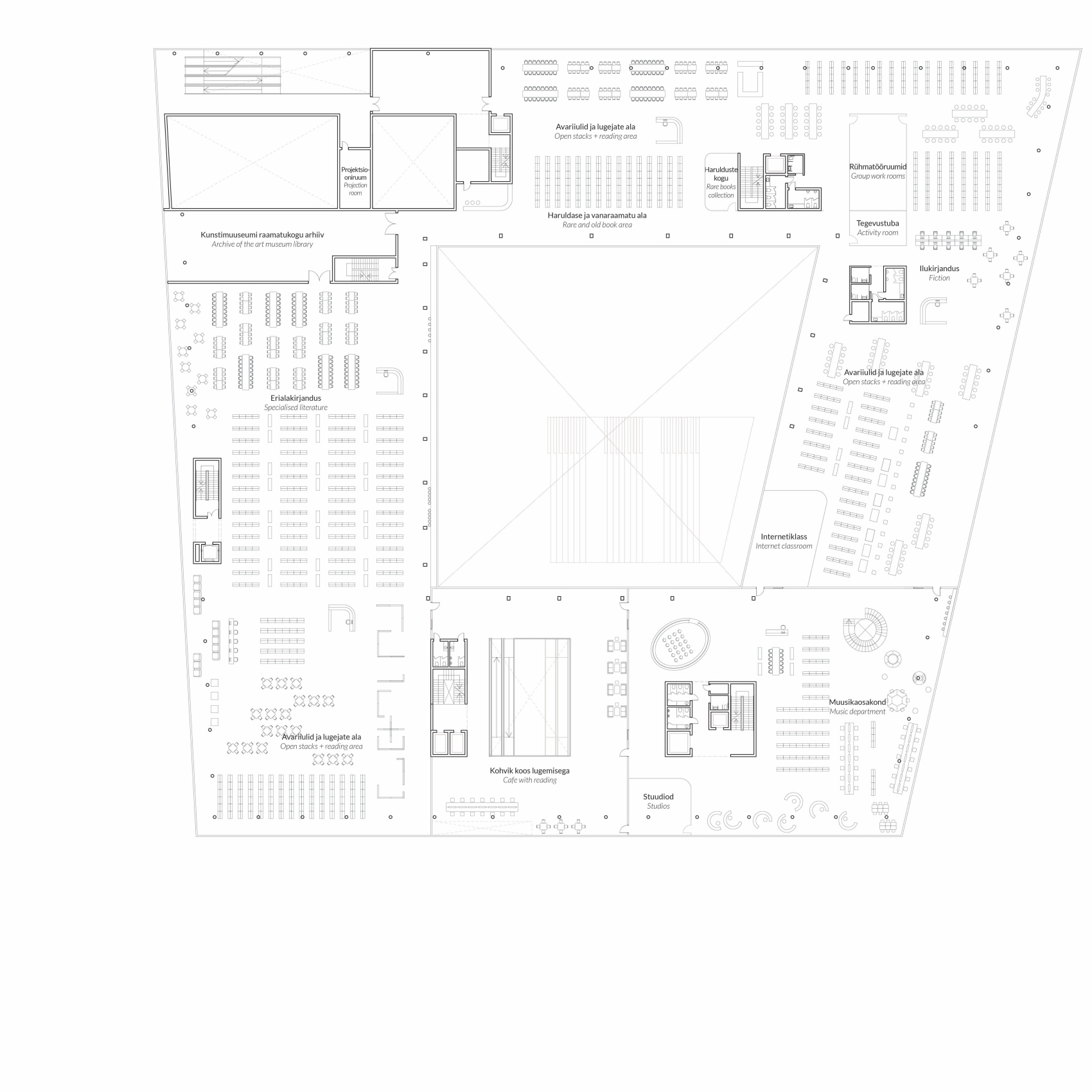Architects at Unism have designed the Cultural Centre in Tartu, Finland. The project was created as part of an international competition for which 107 entries were submitted. The Poles’ concept took 4th place, while projects prepared by such studios as Zaha Hadid Architects and ALA Architects from Helsinki competed in the competition itself
The Tartu Cultural Centre is intended to be more than just a building – it is a vision to create a sustainable and innovative centre that respects the rich historical context of the site. The existing park is the missing piece of the urban puzzle of the old city. Today, the site functions as a ‘central park’ isolated by the wide Vabaduse pst, separated from the activity on the riverfront
Centuries ago, however, the quay was a vibrant marketplace intertwined with the city’s boulevards. By transforming the site, the cultural centre can help restore its former glory, bringing back the vibrancy and charm of the city of Tartu, while fitting in with modern and ecological design principles. The result will be a cultural centre that is not just a destination, but a harmonious blend of past and present, bringing the city’s rich heritage to life for future generations
The architects at Unism proposed to incorporate a courtyard element to the building. This pays homage to the existing context and history of the surrounding area. It evokes the tradition of European architecture, where central courtyards were meeting places and acted as a source of natural light and fresh air for internal spaces. In the new design, despite the limited park space, the courtyard has been enriched with new and diverse tree and plant species, creating a lush biodiversity
The project involves transforming the existing road on Vabaduse Avenue into a green corridor, connecting the two parks, as well as restoring the historic Kauba Street crossing as a new pedestrian path. By extending this historic crossing all the way to the waterfront, a beautiful promenade will be created that will become the heart of urban planning. The Kauba Promenade will connect the building, the park and the waterfront, creating a harmonious urban planning strategy
The main objective of the project is to protect the historical architectural heritage of the city of Tartu. The building fits perfectly into the lines of the historic Vabaduse Avenue and Kauba Street, carefully recreating the spirit and character of the city’s old quarter. Its form and structure are so harmonised with the surrounding urban grid that the cultural centre becomes a natural, integral part of the community
What does the interior look like? On the ground floor, where the real life of the community takes place, there are numerous entrances, a central courtyard and an inner atrium, which is the gateway to the underground museum. The internal park offers a quiet space for relaxation, while the open parts of the ground floor to the riverfront create a dynamic public place where people can meet and enjoy the surrounding world
The building’s roofs have been designed to maximise solar energy throughout the day and in all seasons. The geometric pitched roofs are ideal for solar panels and the 30-degree pitch angle maximises energy production. The redevelopment of Vabaduse Avenue is not just about changing the street into a pedestrian-friendly place. It is also an opportunity to revitalise the waterfront and create a new, pulsating heart of the city
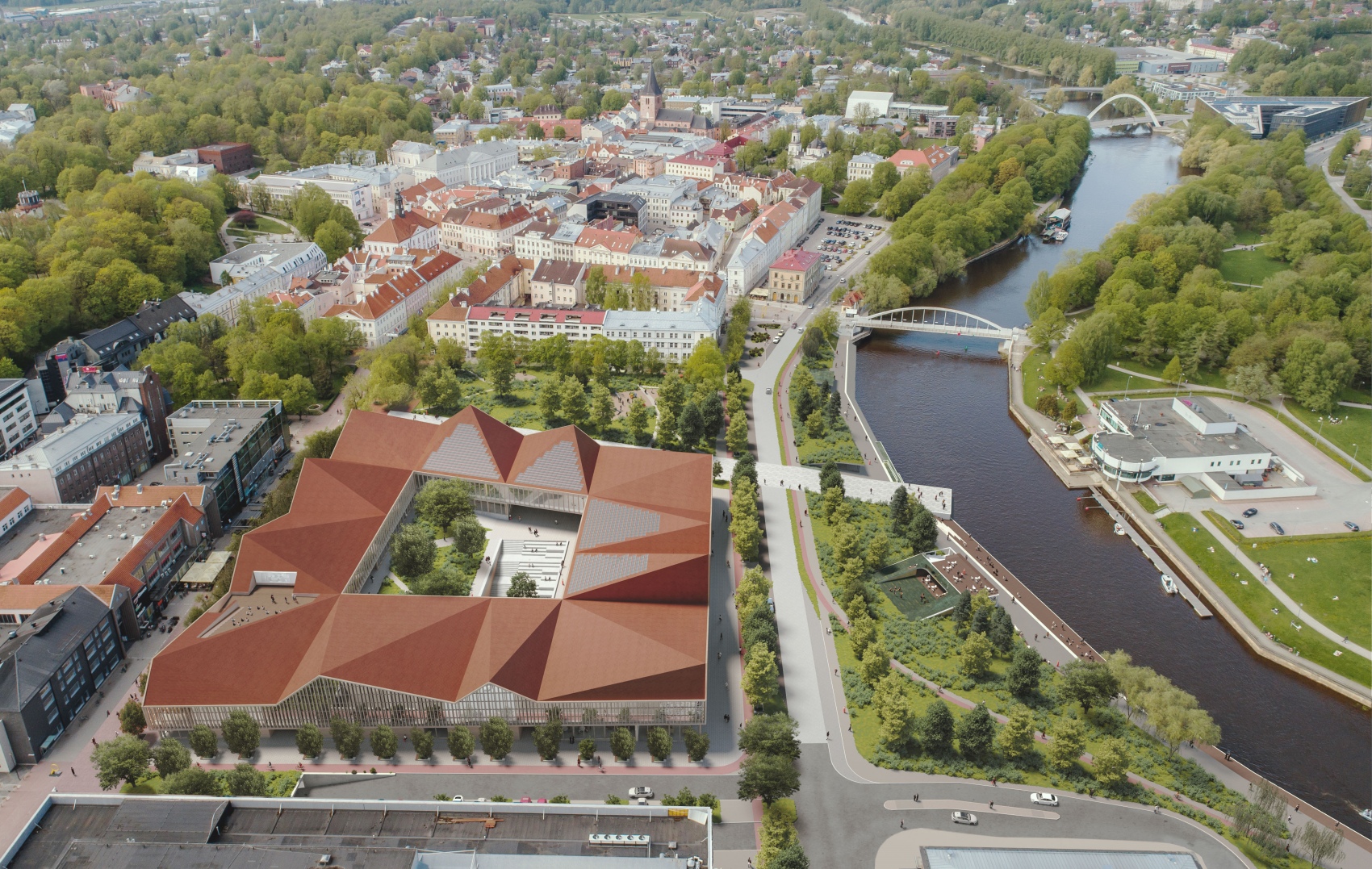
The building consists of three levels, with a basement level accessible by stairs from a sunken courtyard or the building lobby. The basement level houses spaces that do not require daylight, such as the museum and events centre. The ground floor is a public space, divided into different areas, including offices, a cinema, food and beverage outlets and the main lobby, which opens onto the riverfront. The library is located on the upper level
The design uses CLT timber as an aesthetic and building material. The sloping roofs are made of lightweight, flexible glulam beams to give them different shapes and sizes. The vertical columns and interior walls are made of cross-laminated timber (CLT), which provides durability, versatility and reduces the carbon footprint of the venue, creating a welcoming atmosphere for visitors
The design for the cultural centre in Tartu is a lively, innovative and eco-friendly venue that not only preserves the spirit of the city’s history, but also fits into the future, creating a space where the community can thrive and enjoy the world around them
The Polish architects collaborated with friendly partners from Seoul-based architecture firm Narrative Architects on the project
Also read: Finland | Culture | Education | Wood | Modernism| whiteMAD on Instagram
source: Unism


