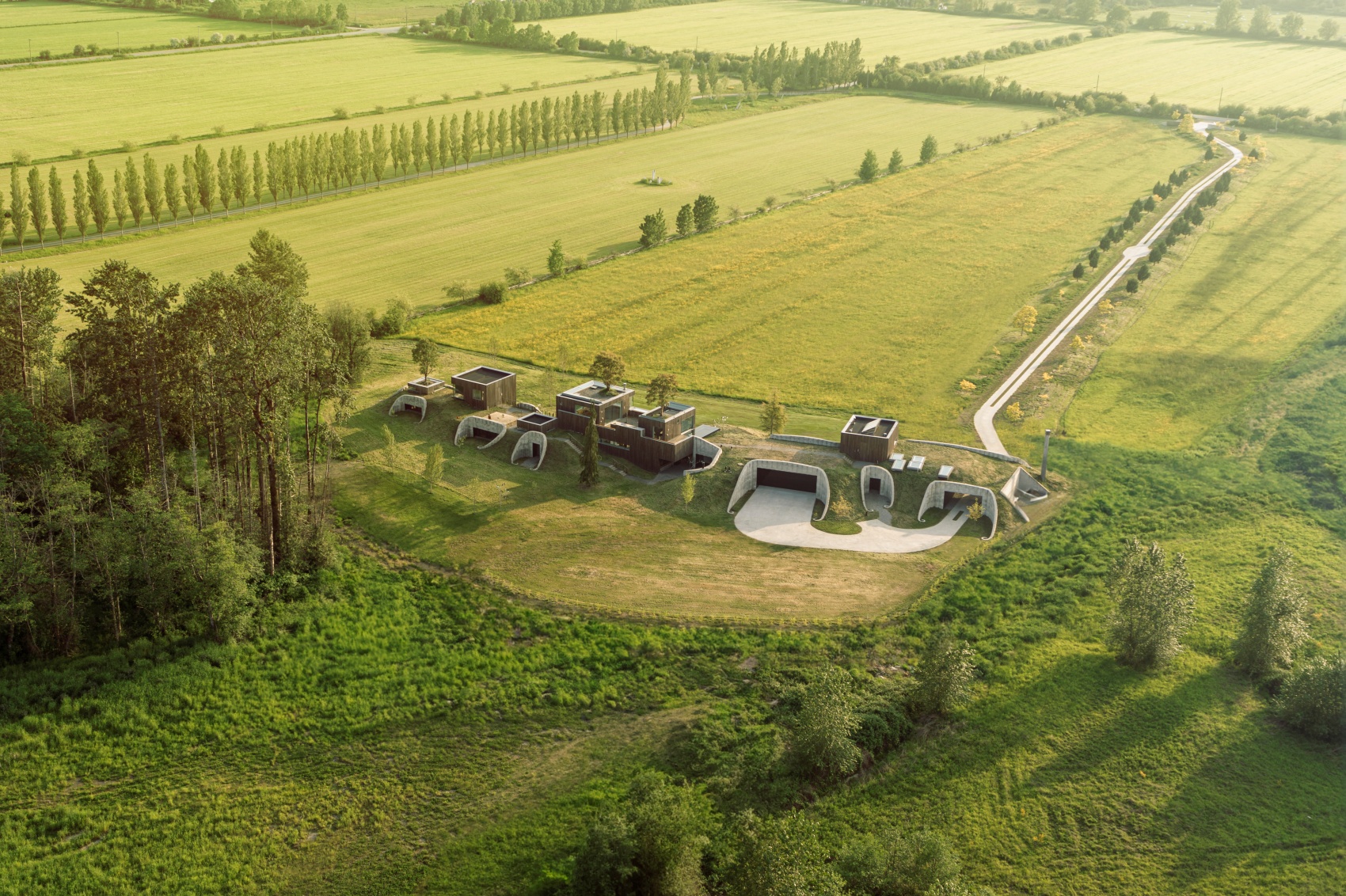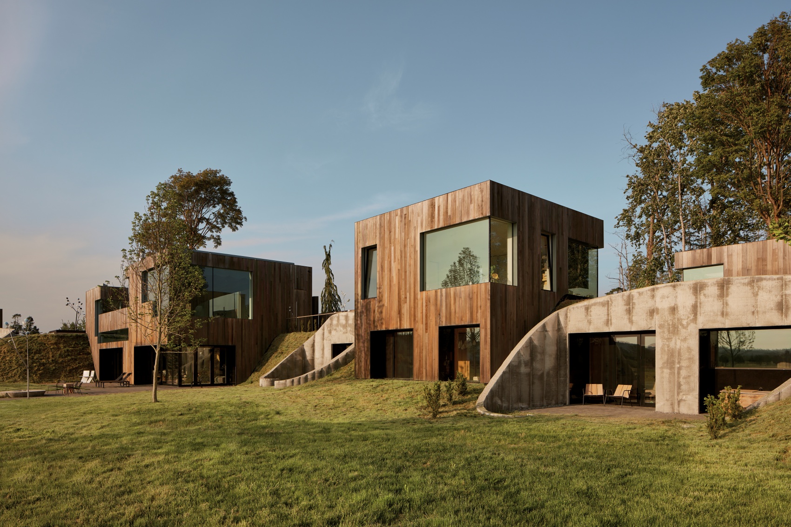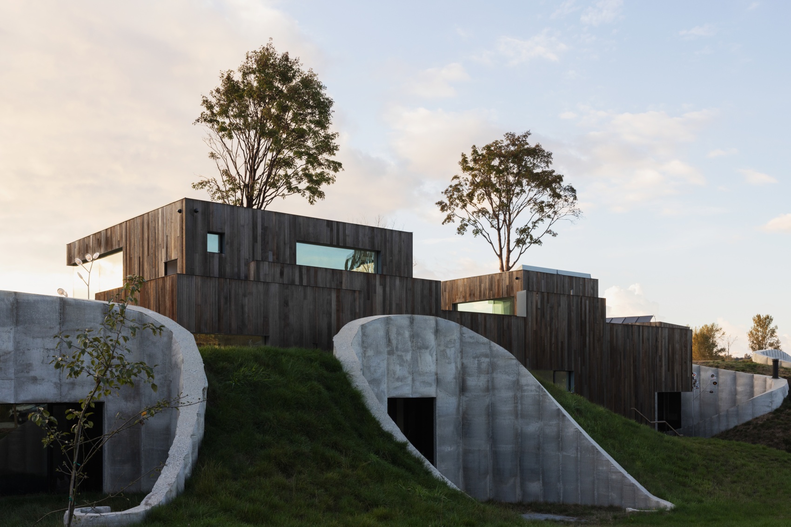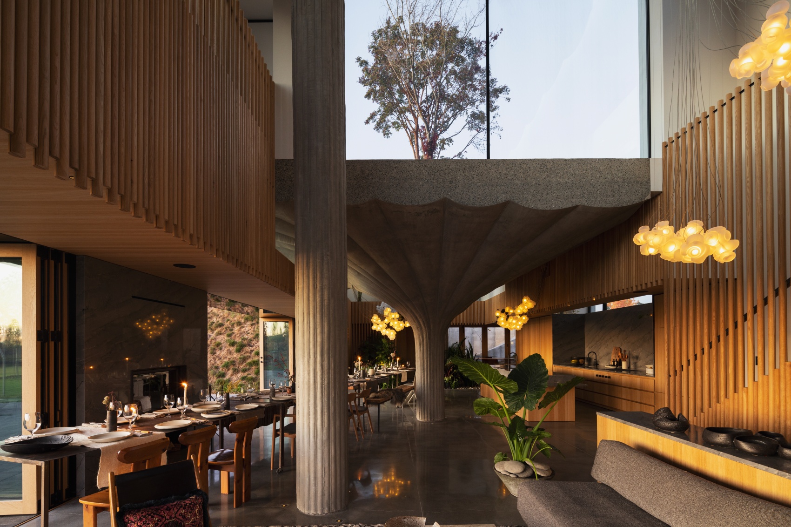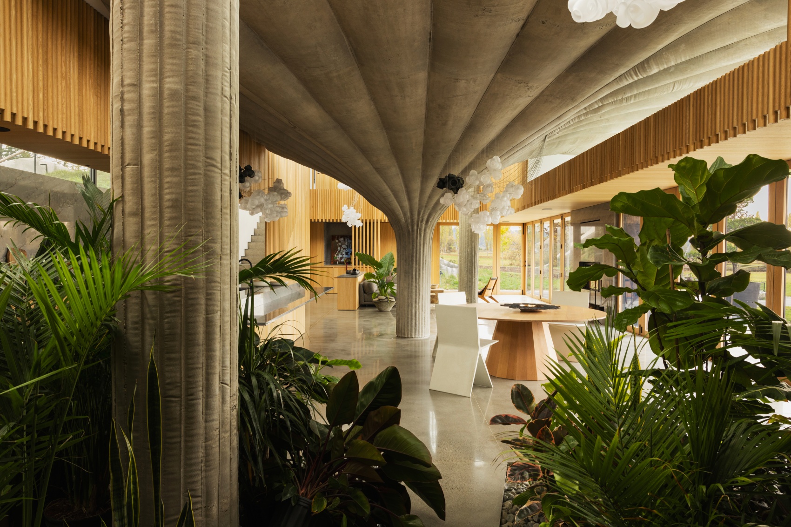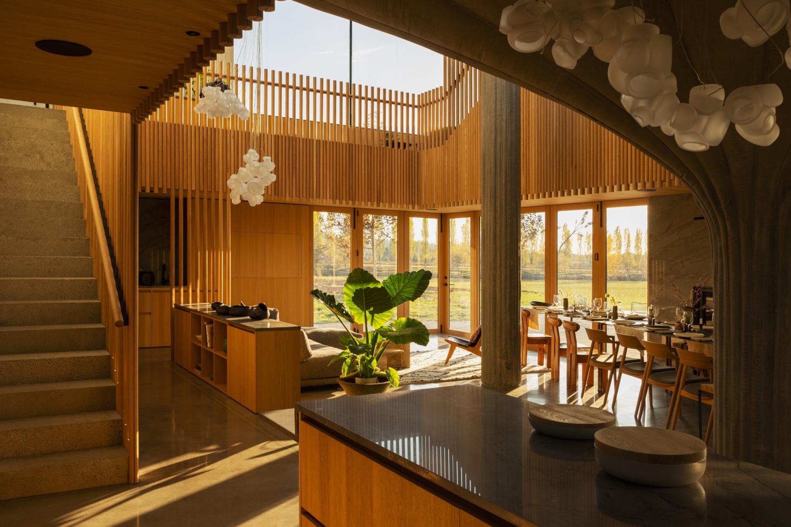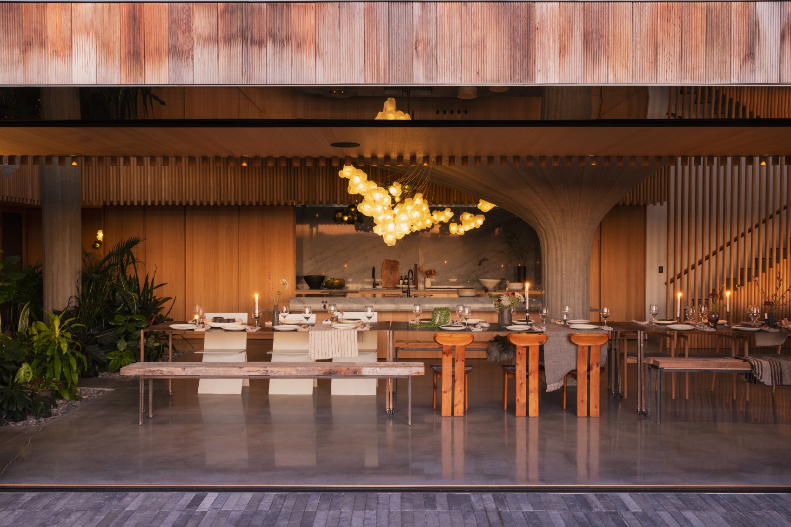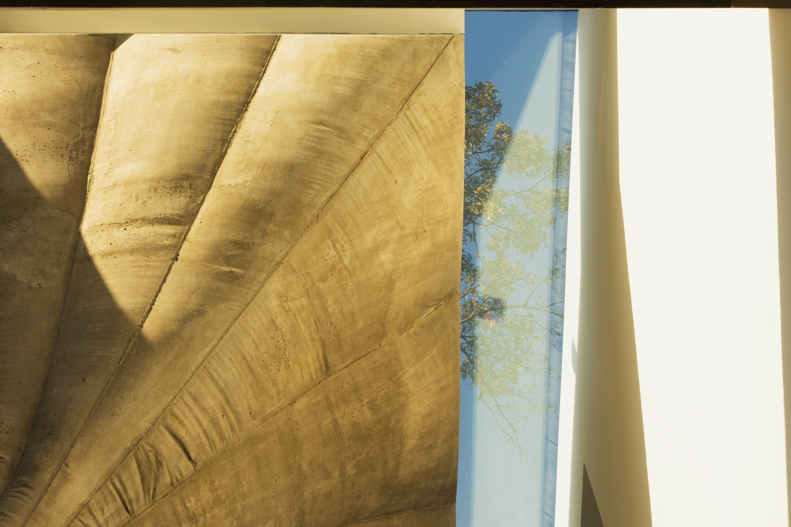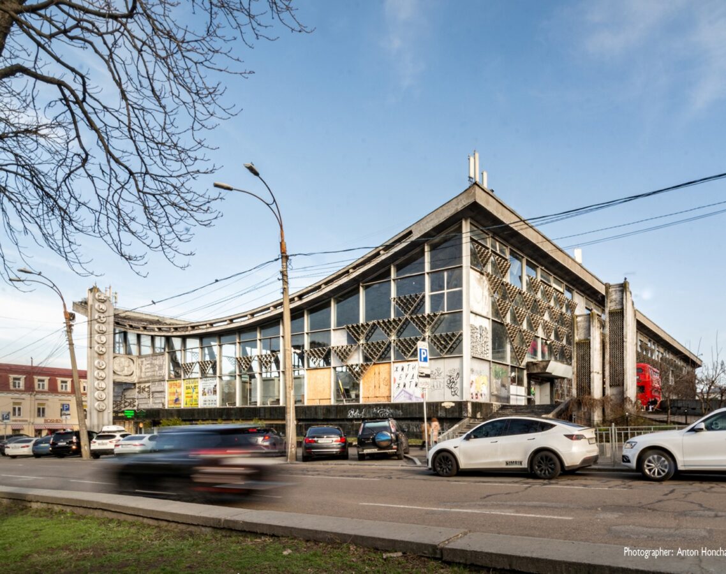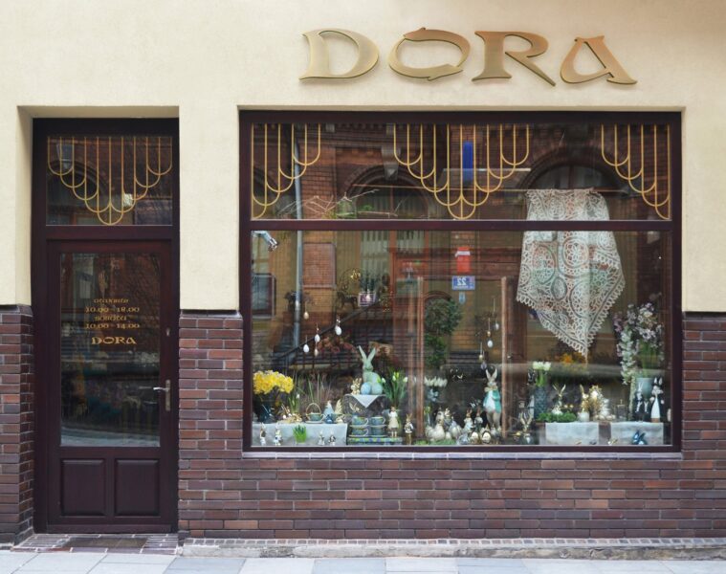Concrete columns cast from fabric moulds are a distinctive feature of the new Villa 75.9 designed by Omer Arbel. The house was built on a farm in British Columbia, Canada. The columns resemble the leaves of a water lily and feature different heights. Their unusual shape is due to a unique concrete casting mould
The architect of the house, Omer Arbel, wants to emphasise in his designs the characteristics of the materials used, their geometricity and their austerity. His most famous brand is primarily Bocci, a company that designs lamps and various types of lighting. Arbel’s lighting projects show the same characteristics as his houses. The material used – concrete, glass, wood, metal – is king.
House 75.9 combines the use of wood and concrete. It is definitely the latter element that is the first to catch the eye. The tallest of the concrete columns are as high as 10 metres. The columns were created by pouring concrete into material moulds and supporting them with plywood panels. Small holes in the material allow air to escape from the surface of the concrete casting so that it can harden more quickly. The concrete columns are meant to resemble fragments of mysterious ruins found by archaeologists. The entire house, in turn, is intended to provide, a kind of enclosure for the archaeological find.
The earth-covered villa is also distinguished by different ceiling heights. The zone with the high ceiling is an open room with large windows to show the monumentality of the “ruins”. In contrast, right next door is a lower room, generously lined with wood, with lower columns and a narrower space to provide a respite from the monumentality of the columns.
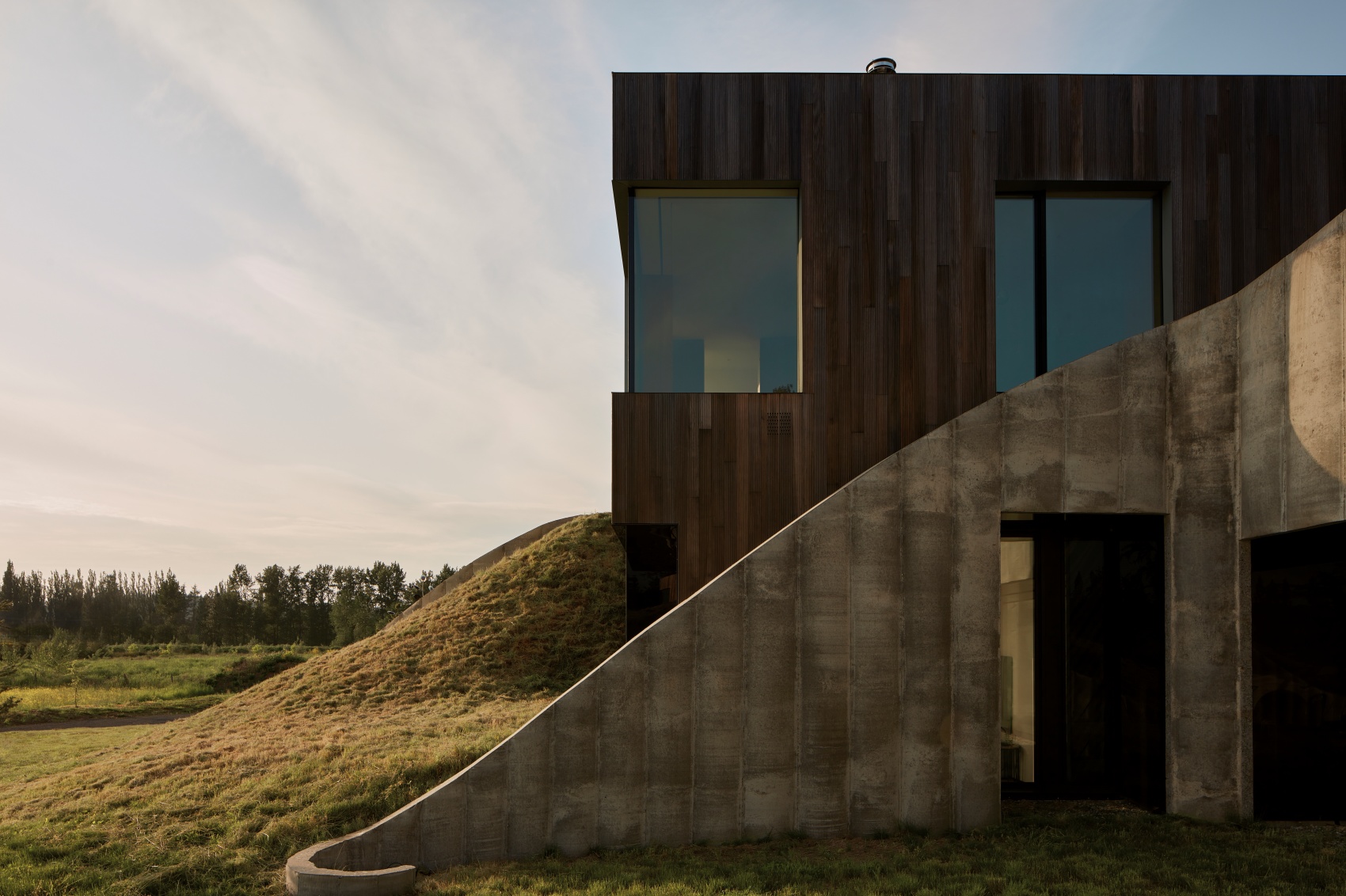
Arbela’s column house was praised by critics and architects while still in the design phase in 2019. The jury of the World Architecture Festival (WAF) event awarded the project for its unusual , “way of blending into the surrounding fields”. They also appreciated the ingenious technique of casting the columns using material moulds.
The roof of the house consists of multi-level terraces with trees. From a distance, the house looks as if it is partially buried, and it is the roof terraces that are the symbolic ‘remnants’ of the former residence. The floor of the 740sq m house is polished concrete. In the lower section, there is an open kitchen and a dining area with a huge table. On the other hand, the living room is arranged slightly higher, where residents and guests can spend time together. In this way, the house, inspired by ancient ruins, forms a coherent and functional whole.
Photo source: Omer Arbel(omerarbel.com)
Also read: concrete | Canada | Home | Architecture | Interiors | whiteMAD on Instagram

