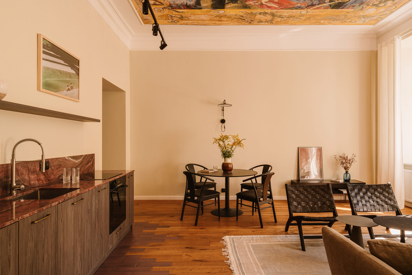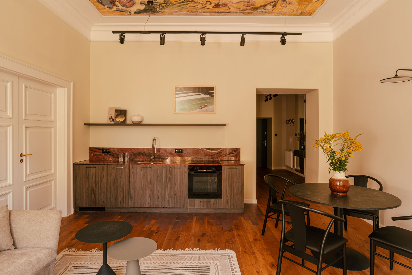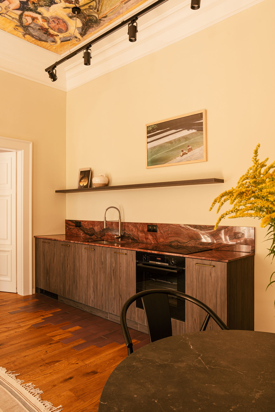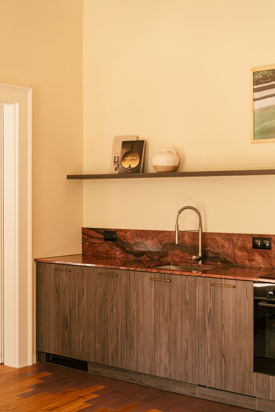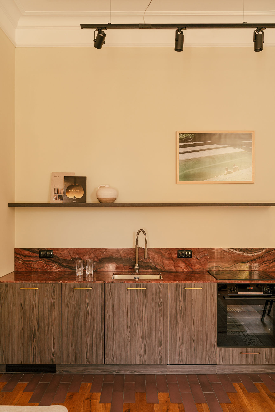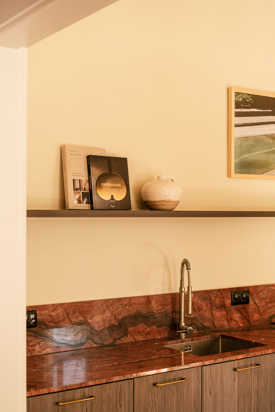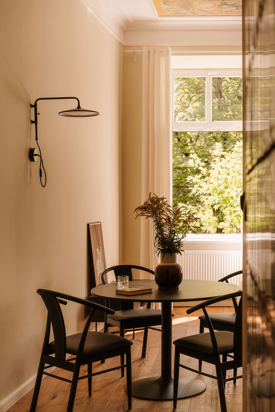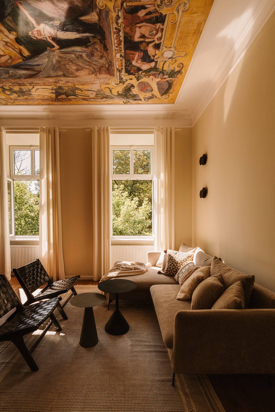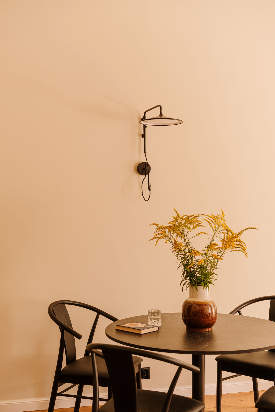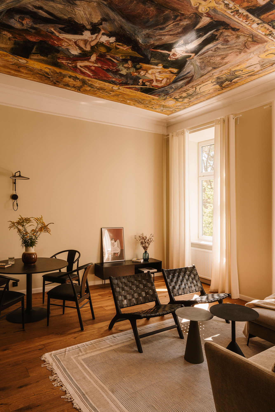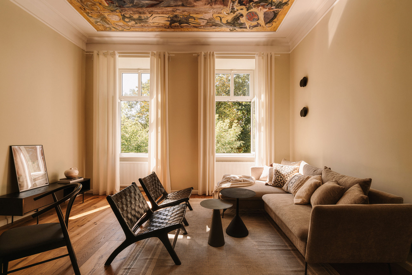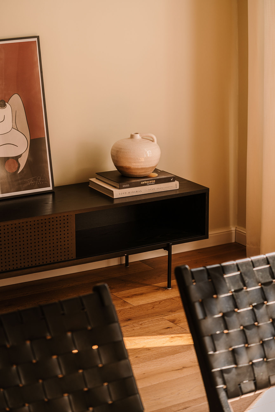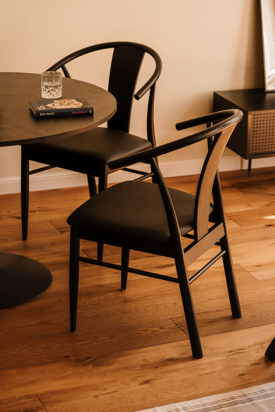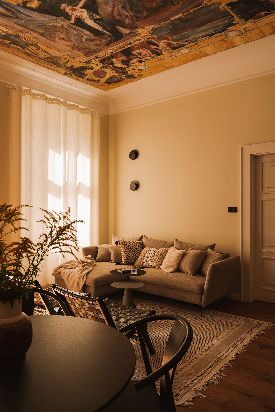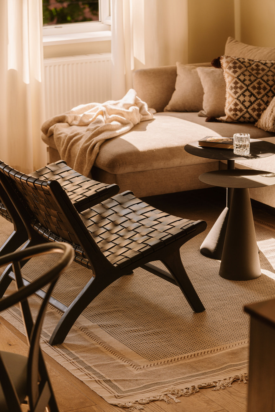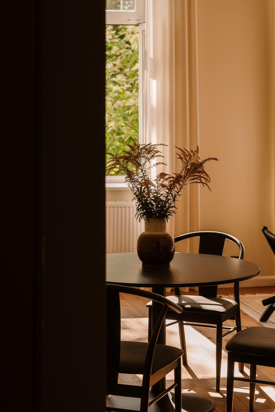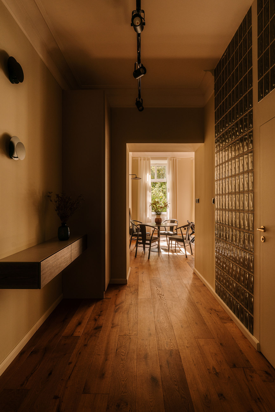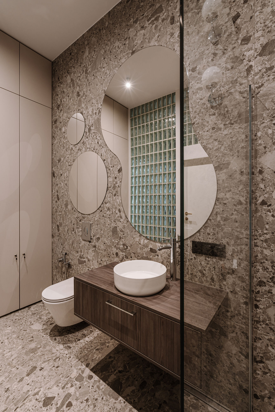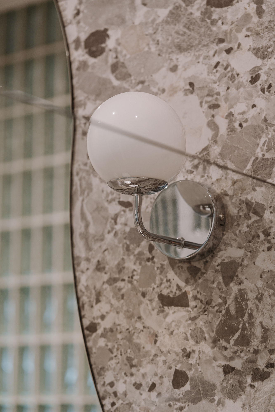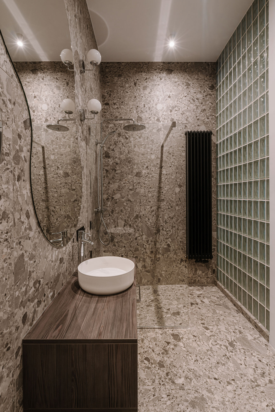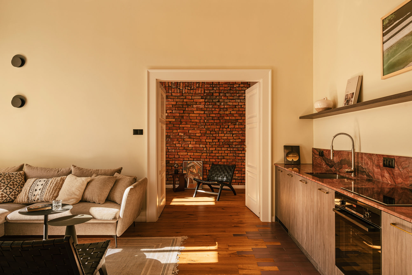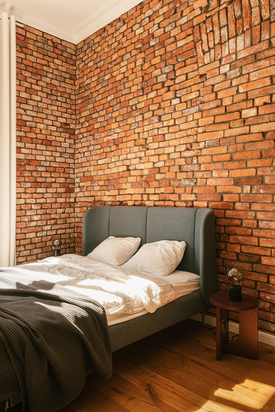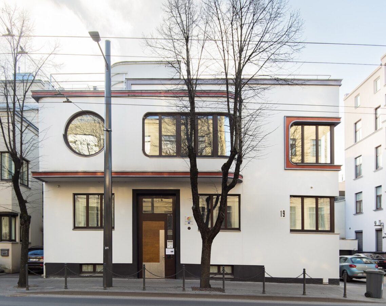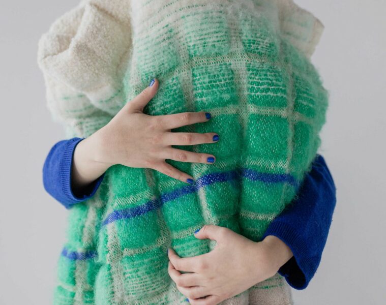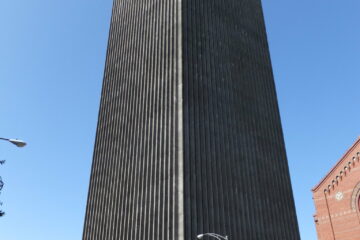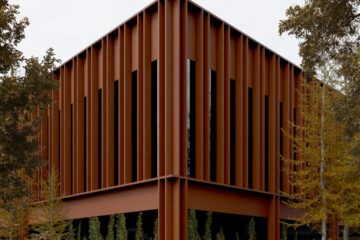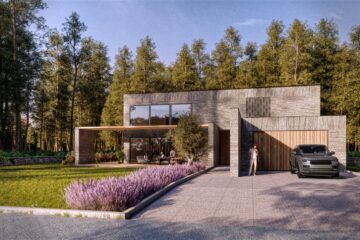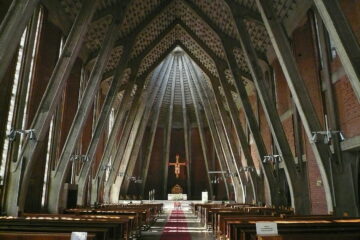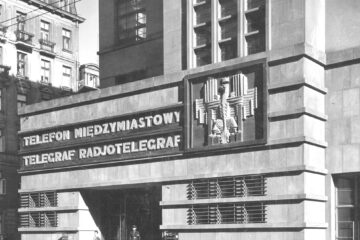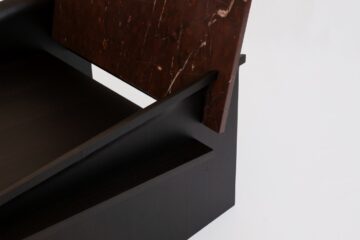The flat in Kraków’s Kazimierz district was created in a historic, classicist tenement house, which was built in 1870. In addition to its beautiful architecture and partially preserved interior layout, the tenement also boasts a great location, as its windows overlook both the city and the Vistula River. Today we present to you – in our opinion – a beautiful flat, whose owner knew exactly what he wanted. And he wanted an original interior, a place that would be perfect for its imperfections. A place where you can see the course and influence of time. In our opinion, with the support of arch. Grzegorz Pnioek, this has been done perfectly. We congratulate the architect, we envy the owner.
The flat is located in Kraków’s Kazimierz district. It is a historic district, which before World War II was a typical Jewish quarter. Many Jews lived and ran their businesses here. Today, there are many synagogues, Jewish restaurants and sites commemorating the pre-World War II era.
The flat in Krakow’s Kazimierz is located in a 19th century tenement house in Krakow’s Kazimierz. It consists of four spacious rooms. From the hallway there is an entrance to a bathroom with a shower, toilet, washbasin and a utility wardrobe. Then we move to the living room connected to the kitchen where there is a sofa with armchairs, a table with four chairs and kitchen furniture necessary for cooking. From the living room we enter through double doors into the bedroom with a large bed and a wardrobe.An element that undoubtedly gives the interior an amazing character are the polychromes decorating the ceiling of the living room.
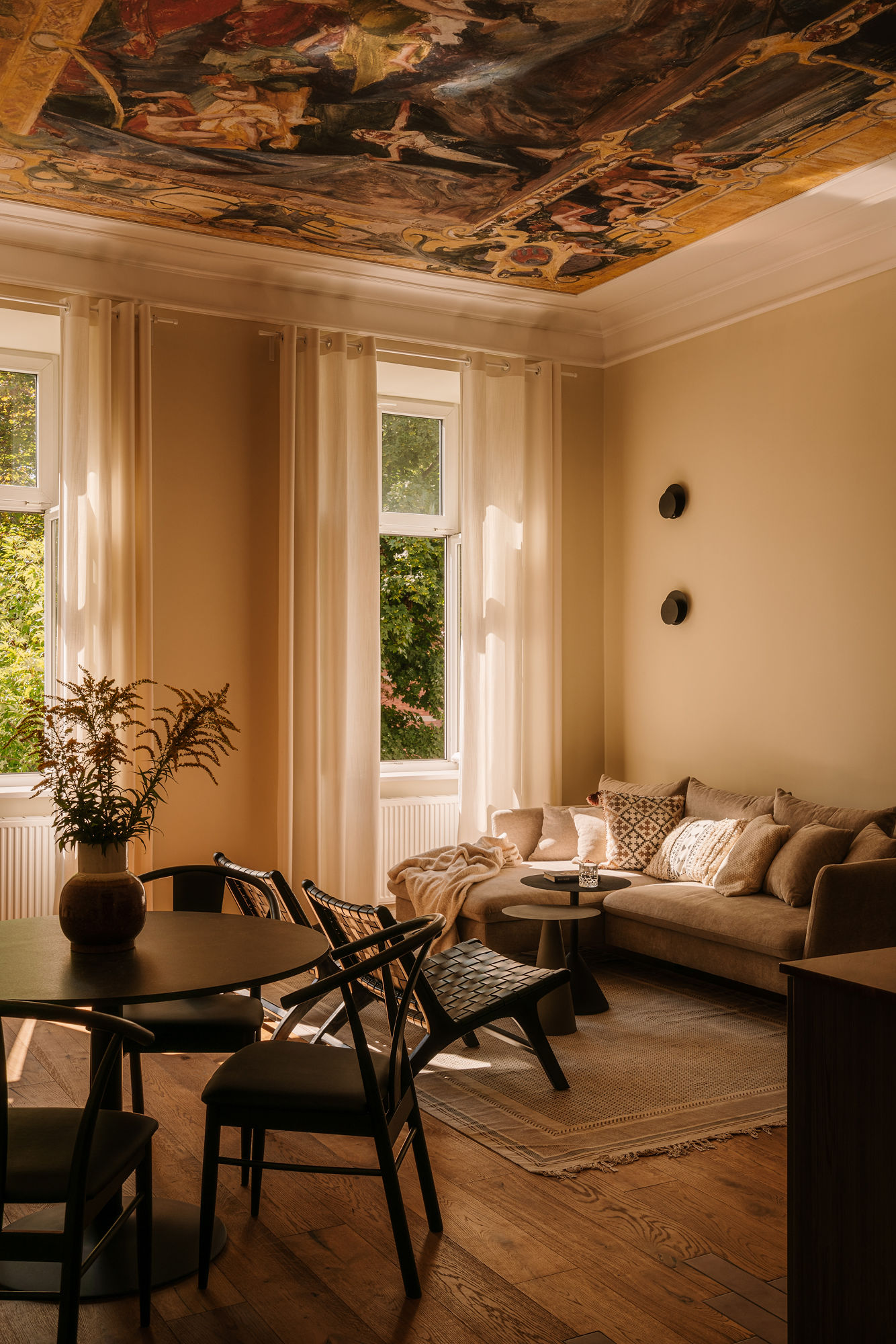
The owner is a great fan of Krakow and the Jewish Quarter in particular. This is where he grew up and spent the best moments of his childhood and early adulthood. He prefers to live in imperfect places – affected by time – rather than in perfectly new and reconstructed buildings/apartments. The townhouse was built in 1870 in the classicist style. The façade, the main staircase and the layout of the rooms have survived. Unfortunately, most of the interiors have been modified. The technical condition of the building was also a problem, as the architect adds that the biggest problem was a soggy wall in the bedroom, which necessitated additional work.
About the studio:
HAUSLAB design office is a team of young, creative architects and designers. The office provides comprehensive interior design with author supervision for both public buildings and private developments. “We design both homes, flats and commercial premises in facilities such as shopping malls, airports, convention centres, historic buildings, for chain and individual clients. We are currently largely involved in the design of flats, restaurants and hotels. Our aim is to create practical, functional interiors while maintaining the highest aesthetic qualities with timeless design. Many years of experience, education and continuous training in Poland allow us to work creatively and fruitfully with the most demanding clients.” – reads https://hauslab.pl/
The studio’s founder and chief architect is arch. Grzegorz Pniok, a graduate of the Faculty of Architecture at the Cracow University of Technology. He started his professional career as an architect in 2005 during his studies. Since 2011, he has been running the design office HAUSLAB. Since 2019, he also lectures at the Academy of Interior Design at the Andrzej Frycz Modrzewski Krakow University of Technology.
Photos of the interior were taken by the reliable MOOD AUTHORS team: https: //moodauthors.com/
Read also: Krakow | Interiors | Eclecticism | Apartment | whiteMAD on Instagram| Architecture in Poland | Polish designers | Vintage | Art Deco | Secession

