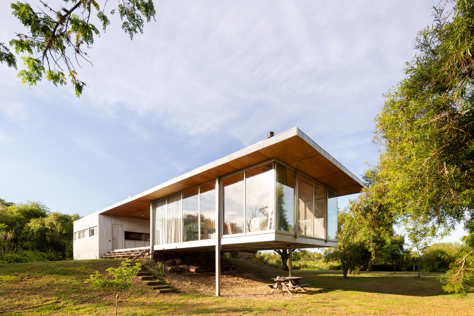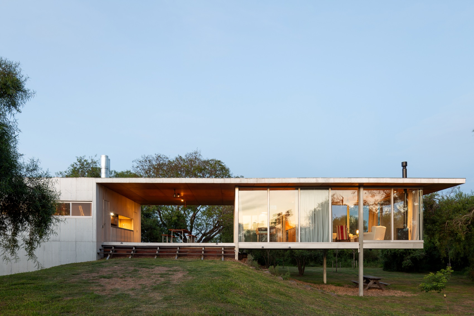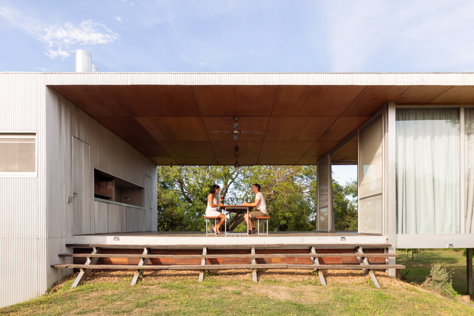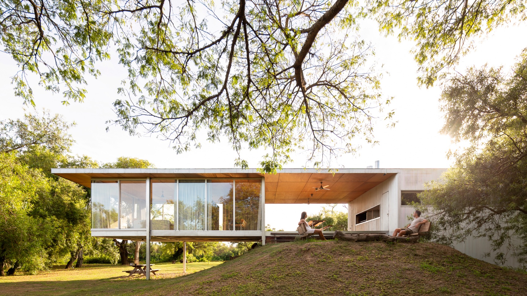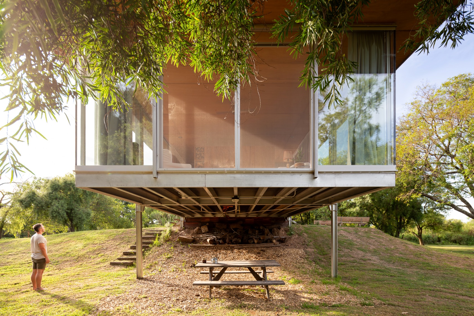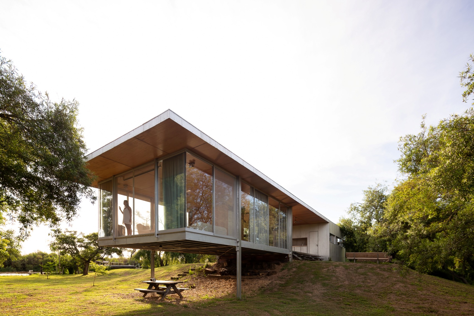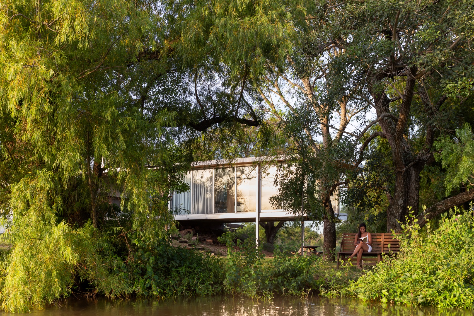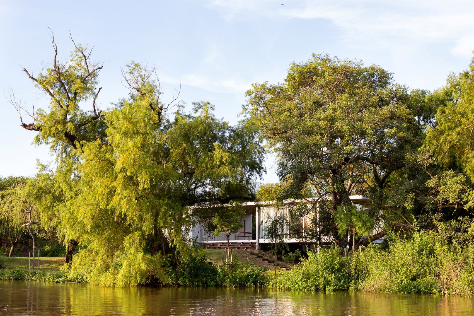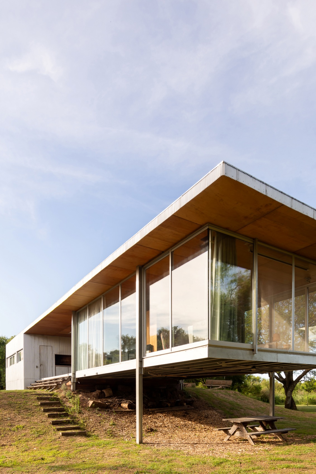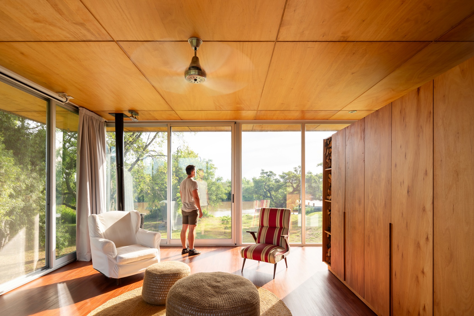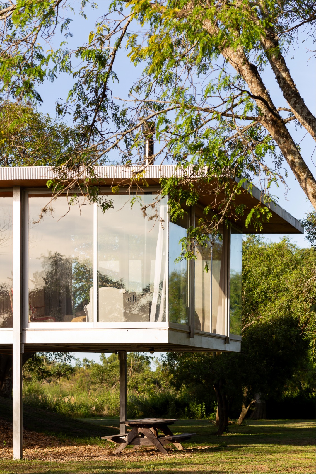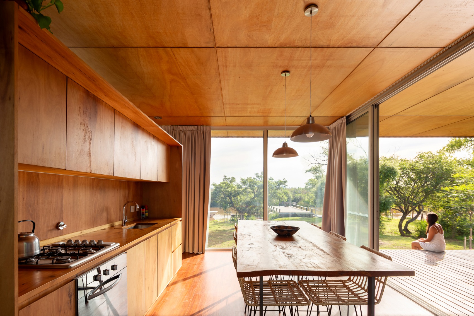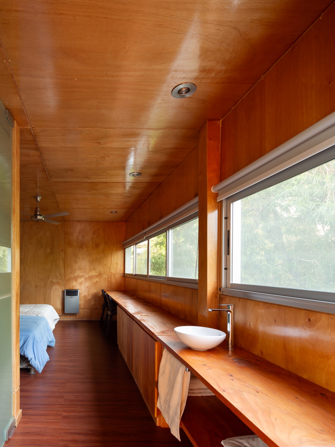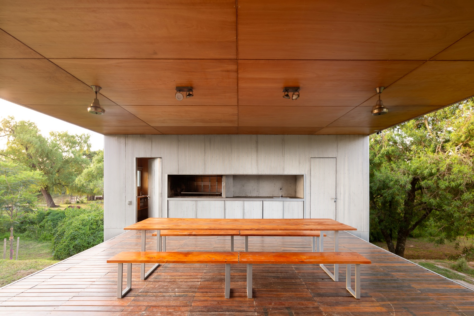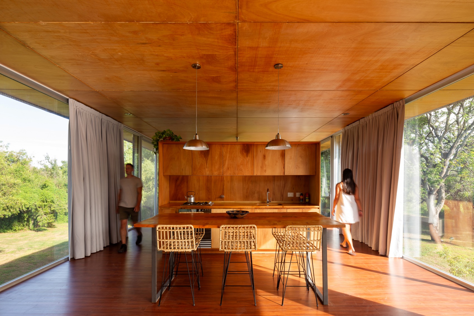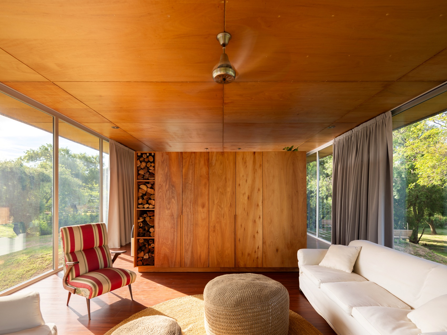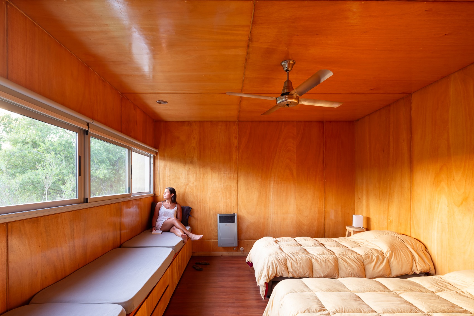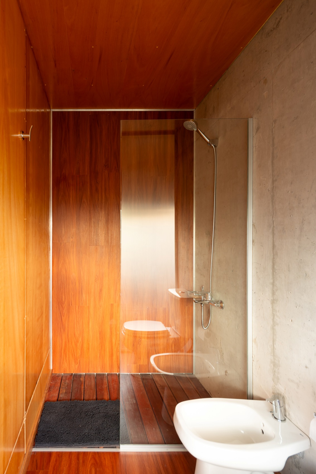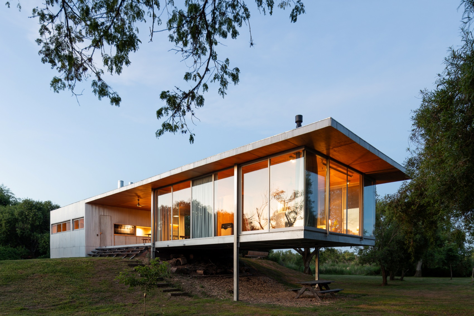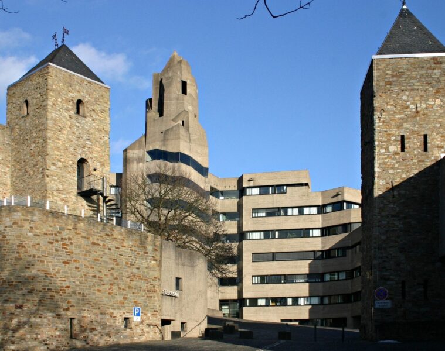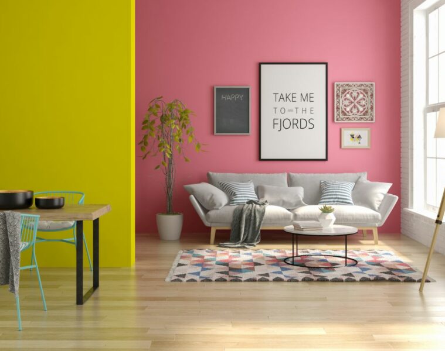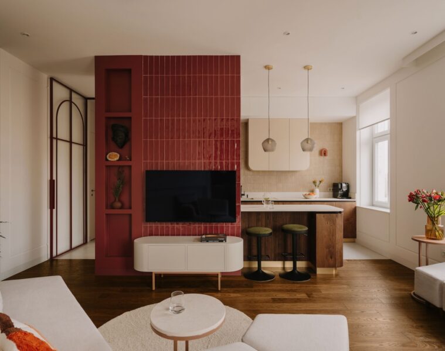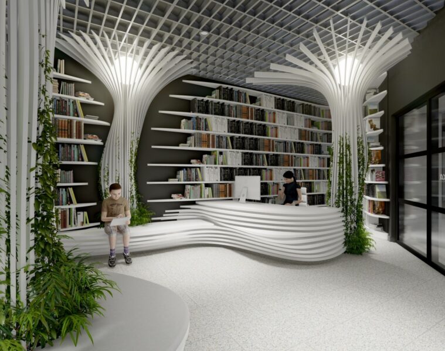It has a simple shape and numerous glazings framing views of the greenery. The summer house was designed by architect Mateo Gagliardo, who dreamed of owning an attractive building outside the city.
The building is located in a green corner on the Parana River in the province of Entre Ríos, Argentina. There are numerous wetlands in the area and flooding frequently occurs here. The significant amount of water means that vegetation develops intensively here. At the same time, the periodic flooding poses the risk of flooding the existing buildings. To remedy this, the architect decided to set the summer house on a small hill and place the overhanging part on stilts.
The result is a house like a cube with a hole in the middle. In the central part, the architect designed a covered terrace, which is located between the private area with the bedroom and the social areas. It is a meeting point from which the landscape is clearly visible.
The modern building has a façade of metal panels. In the bedroom area, the walls have been glazed to the maximum. It is this part of the house that has been raised on stilts. The interior is in a warm colour scheme and the floors, walls and ceiling are decorated with wooden elements.
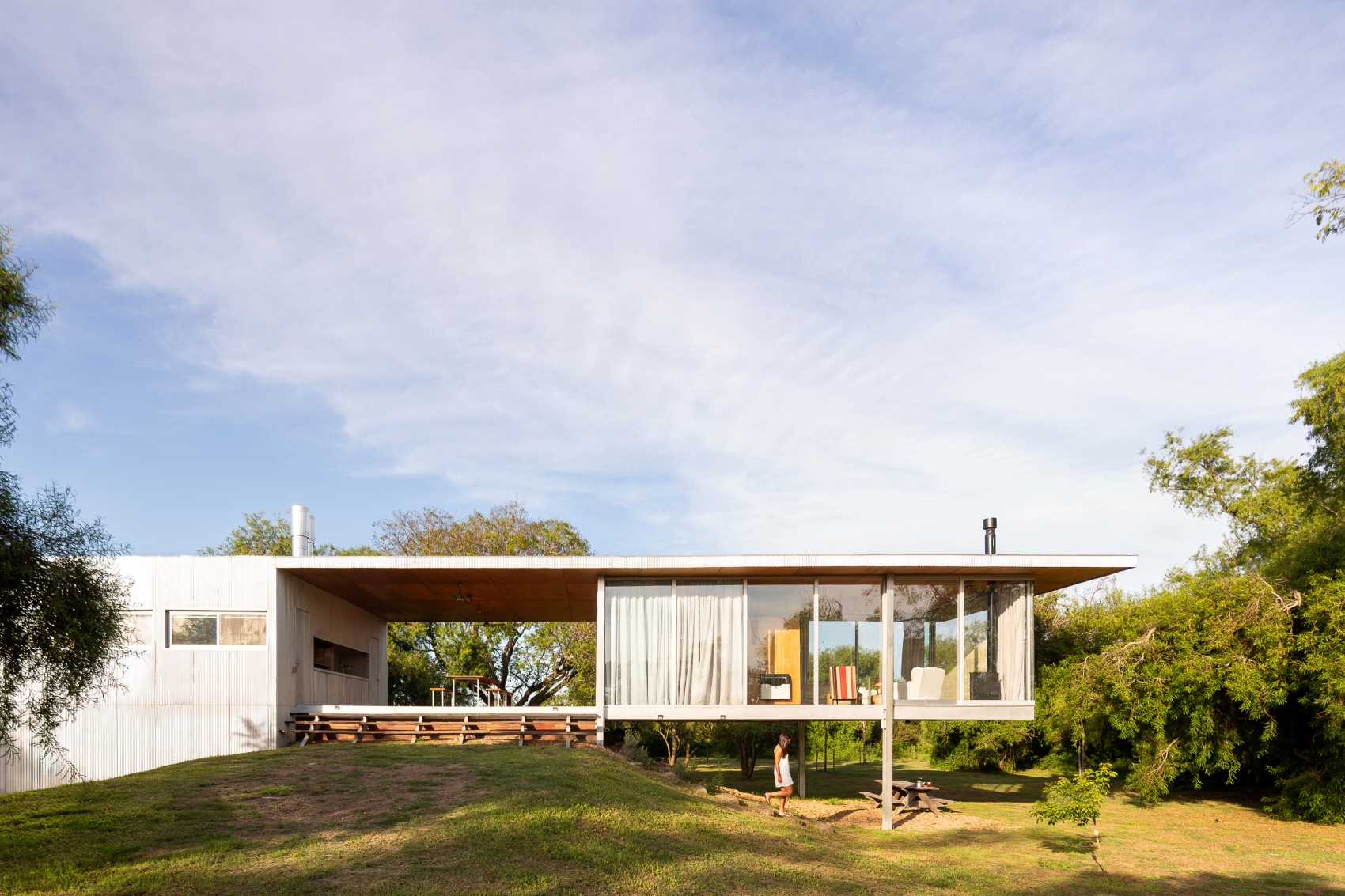
It is worth noting that the building is energy self-sufficient. It is not connected to any external service networks, so the architect has to rely on electricity generated by photovoltaic panels when staying here. Water is sourced from the river, treated and chlorinated and is then used for domestic use. Wastewater, on the other hand, is treated with the help of so-called biodigester technology, which converts it into organic matter and does not harm the environment.
The building has a total area of 154 square metres.
photos: Ramiro Sosa
design: Mateo Gagliardo
Also read: holiday home | Modernism | Minimalism | Interiors | whiteMAD on Instagram

