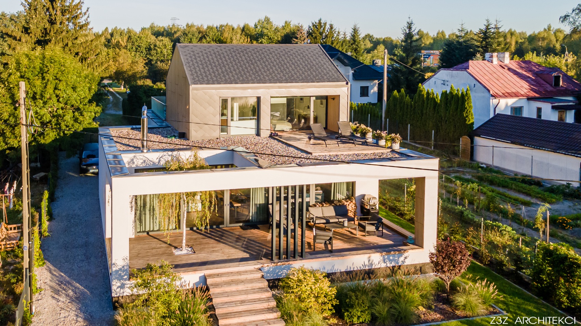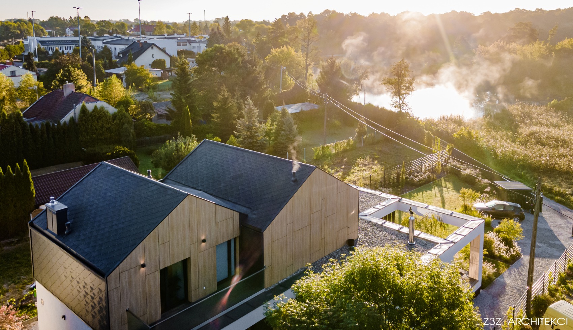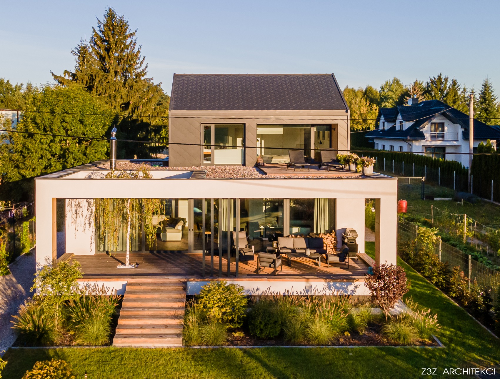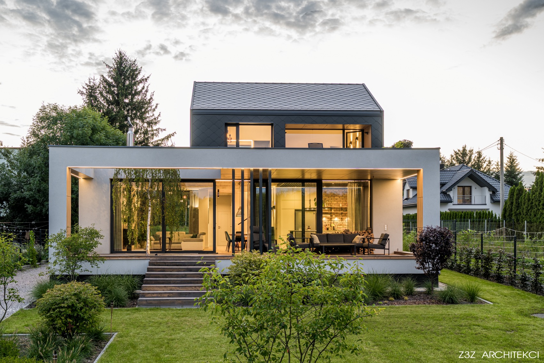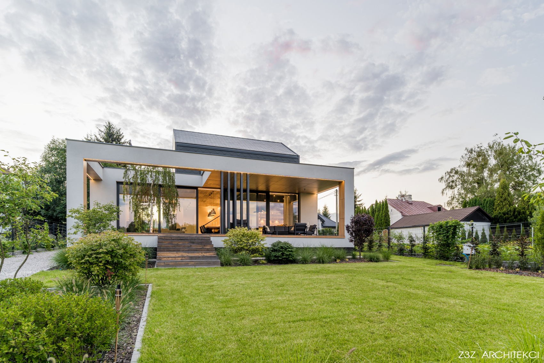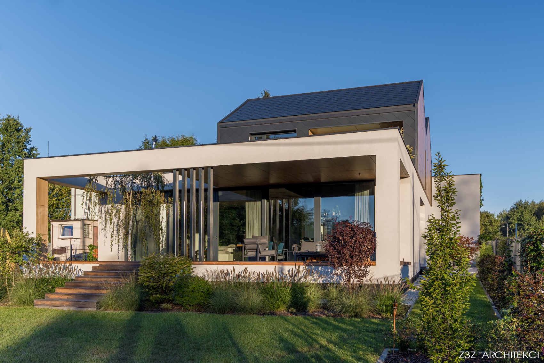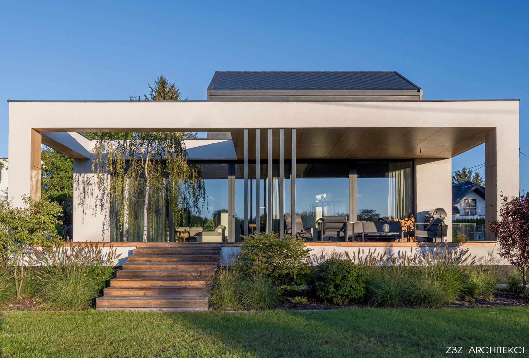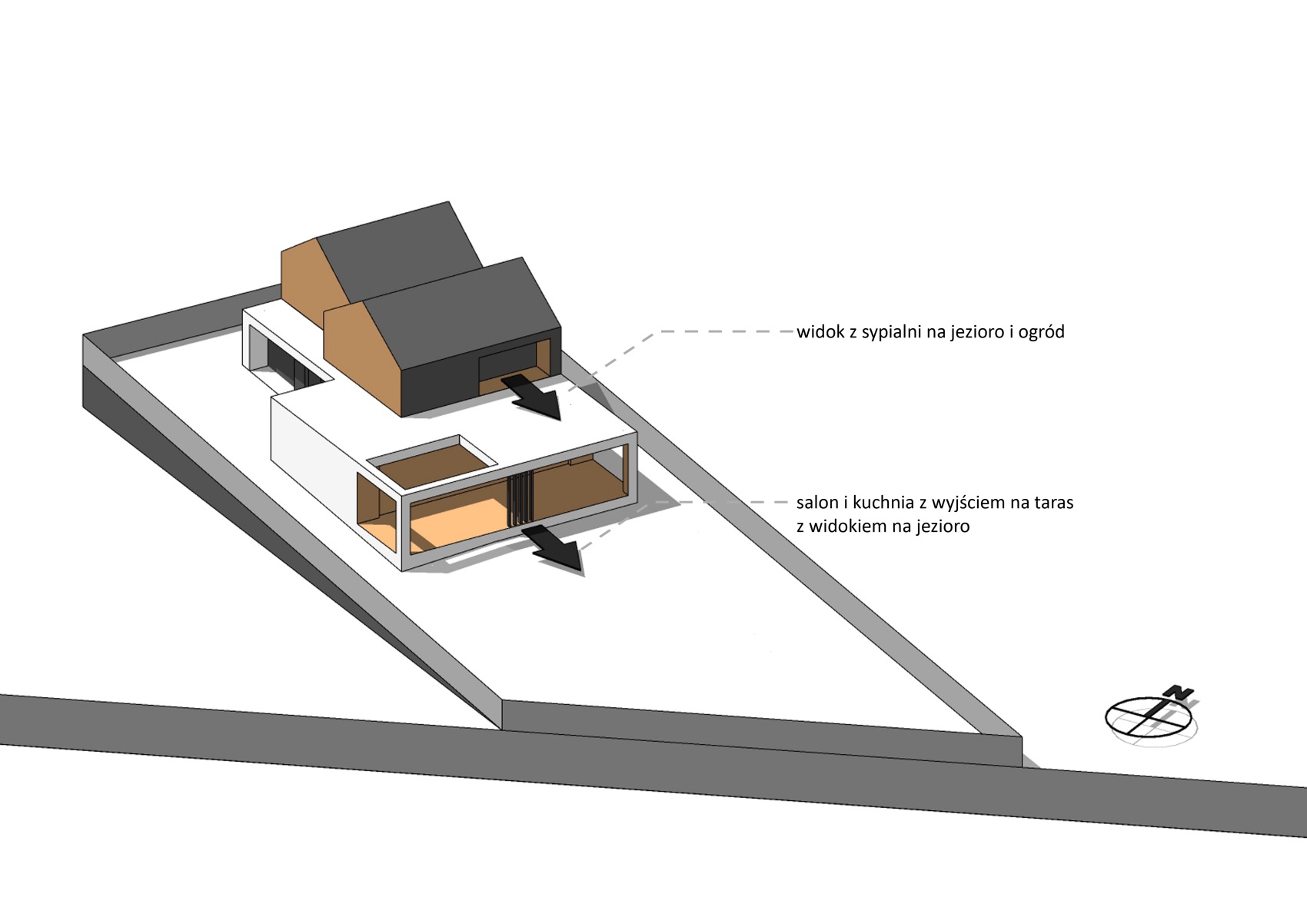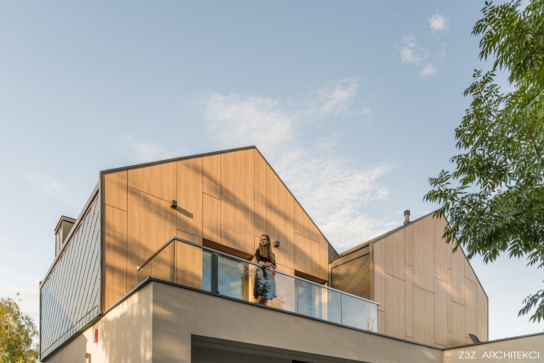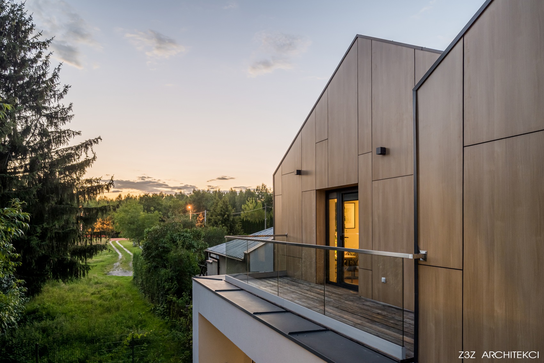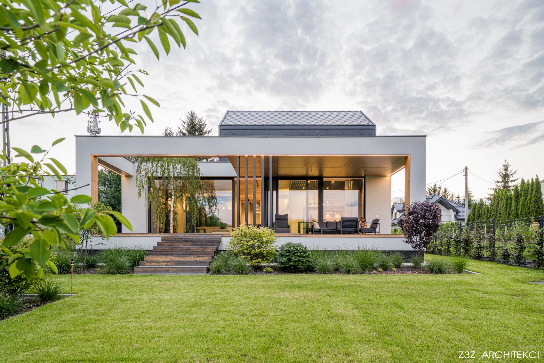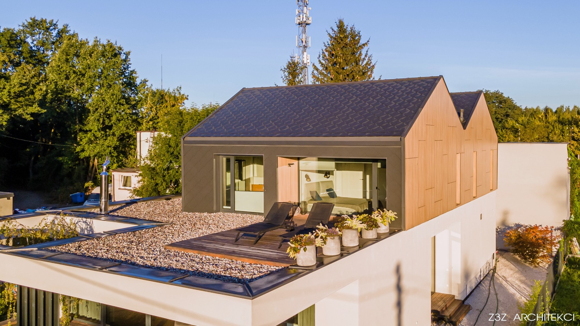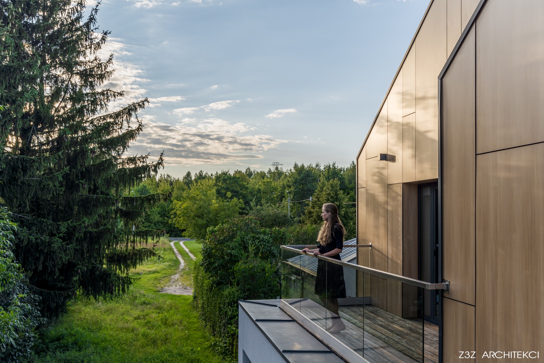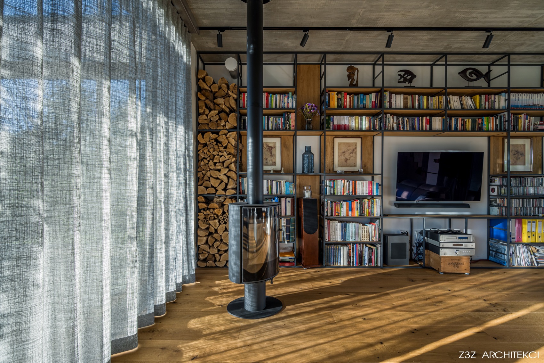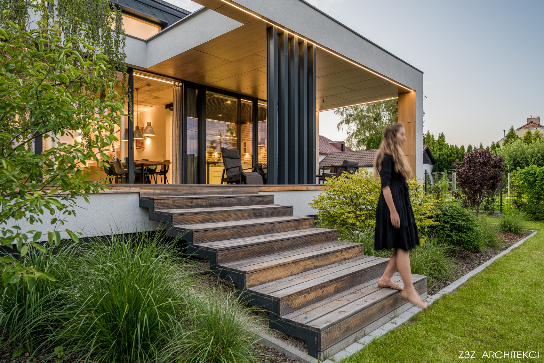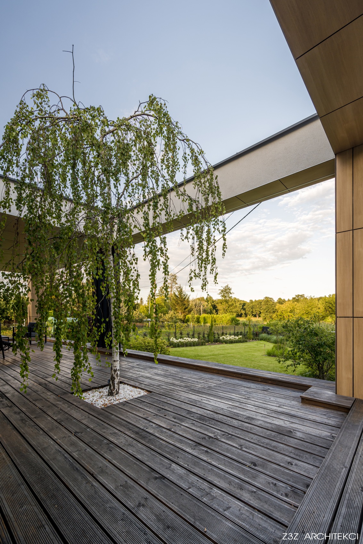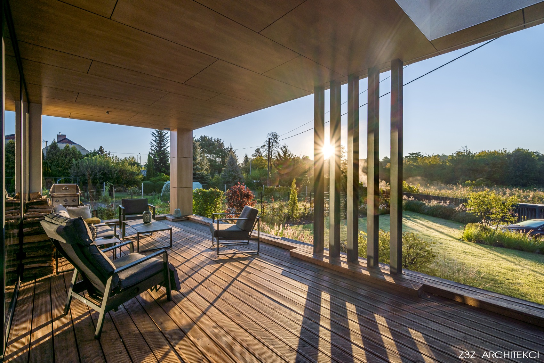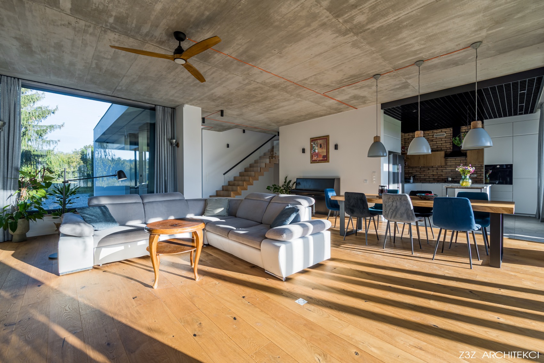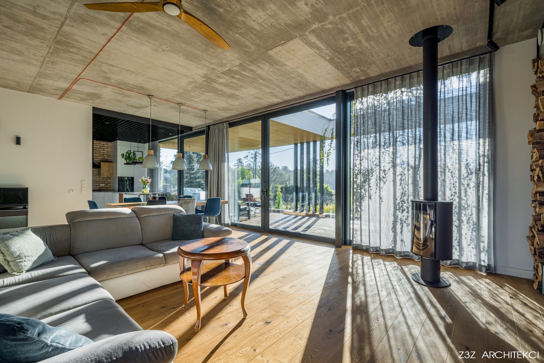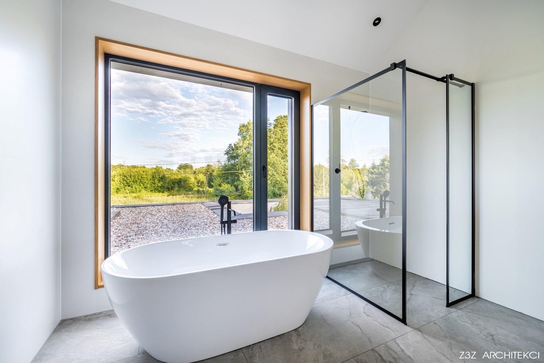The House with Two Ridges is a project by architects from Z3Z Architekci studio, the building is located in Konstancin-Jeziorna. Despite the small plot of land, the architects managed to create a modern house with a total area of 208 square metres
The building project was created for a married couple and their two daughters. The shape of the house is a result of the conditions of the plot that awaited the architects when they were faced with the task of designing the house. Its unusual shape is the result of reconciling the requirements of the local plan with the expectations of the investors. The local zoning plan imposed specific conditions on narrow plots. For the plot, which is approx. 19 m wide, the condition was the use of pitched or multi- pitched roofs with a fairly large angle of inclination. An additional complication was the need for a roof with a ridge that had to face parallel to the road. If a small house of about 100sqm was being built on the plot, the provisions of the LSDP would not be so challenging, but the other parameters of the plan allowed for the construction of a rather large house – over 200sqm
This created a conflict of elements that could not be combined using standard solutions. A roof with its ridge parallel to the road, i.e. a maximum length of 13m, would not be able to cover a house of over 200m2. The solution was to use two ridges, i.e. two roofs parallel to the road. A provision in the local plan defined the house, the architects recall
The shape of the house’s ground plan is also strictly determined by its function. The house fills the entire width of the plot from the front and narrows further to allow access to the garage and manoeuvring in front of it. The front of the house, i.e. the elevation facing the street, is also the garden elevation. The plot imposed a number of specific constraints on the architects, which ultimately made it possible to arrive at unusual solutions
An additional challenge proved to be the small house located at the rear of the plot, which, as it turned out, shared a wall with the neighbour’s house. The old house and the neighbour in the sharp boundary only reassured the architects in their assumptions that the utility rooms should be located in the rear part of the plot, even though it was the south-west side
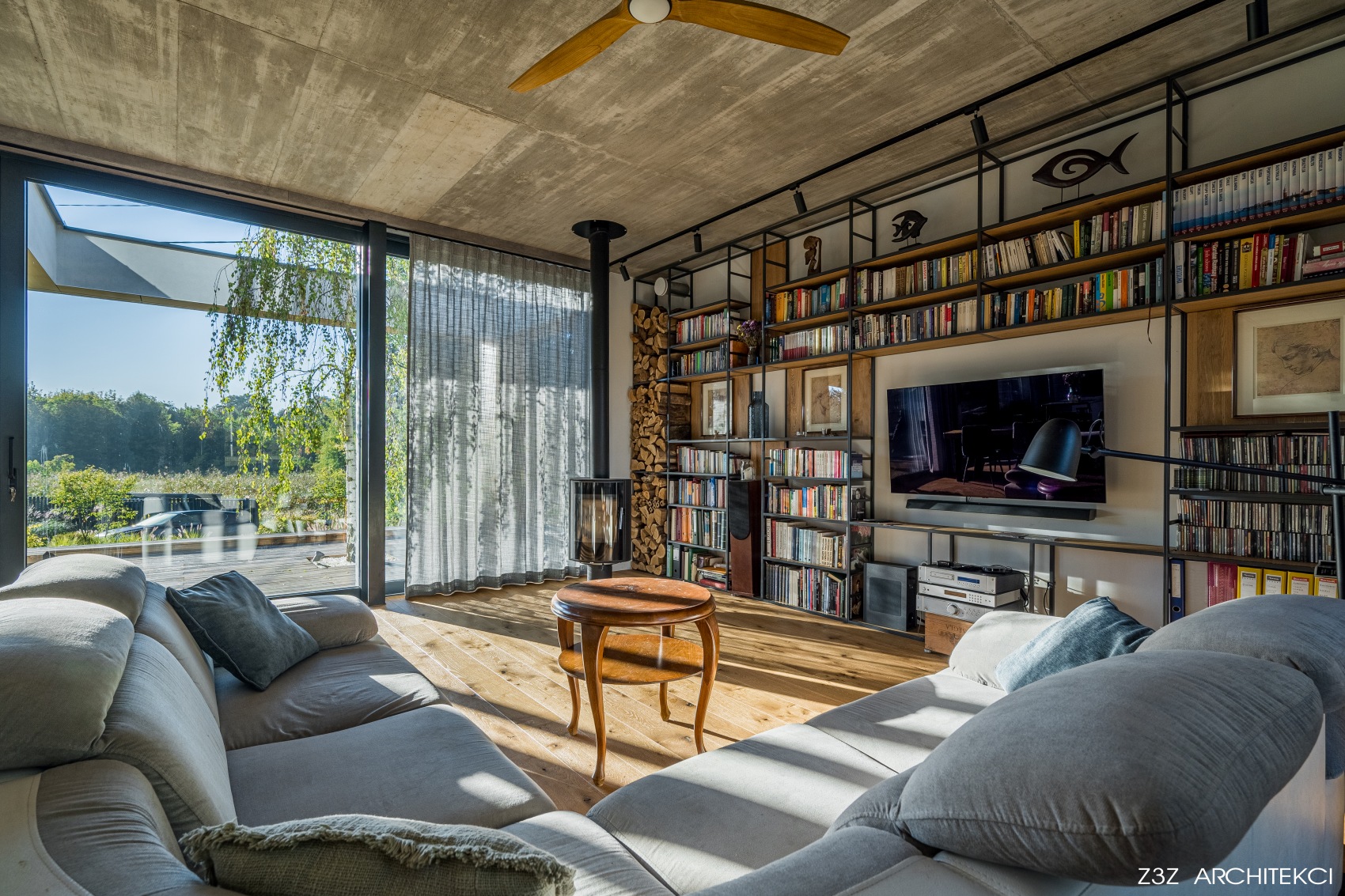
The front of the house and the terrace overlook the beautiful ponds and the river valley. A natural, protected landscape that will never be developed. This beautiful view is not hindered by the road, which is very narrow and in the further part impassable. It only provides access to several plots. A treatment to give privacy to the living area exposed to the road was to raise the house and terrace so that passers-by are lower than the living room floor. This was also helped by the terrain, which slopes down towards the ponds and the road
The façade of the house is clad in fibre cement board, HPL panels and silicone render. The interior of the house was also designed by Z3Z Architekci. The investor wanted a rather raw loft-like interior, but at the same time warmed up by wood and brick. The concrete on the ceiling was obtained from the formwork of the ceiling and passed a great test in the interiors of the living zone
design: Z3Z Architects (Mateusz Zajkowski, Agnieszka Grądkiewicz, Agata Rakowska)
photo: Marcin Mularczyk
Read also: Single-family house | Modernism | Minimalism | Concrete | whiteMAD on Instagram

