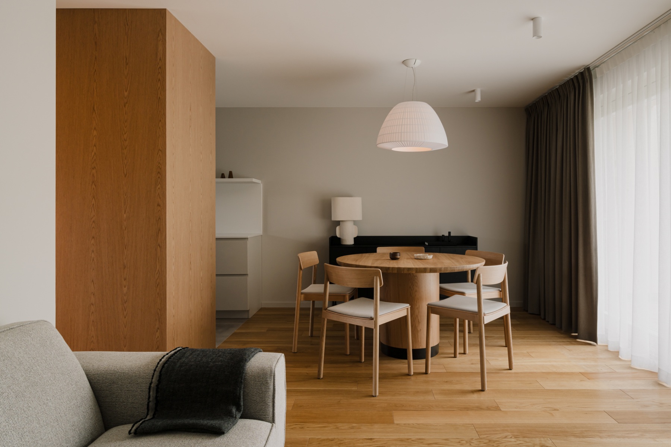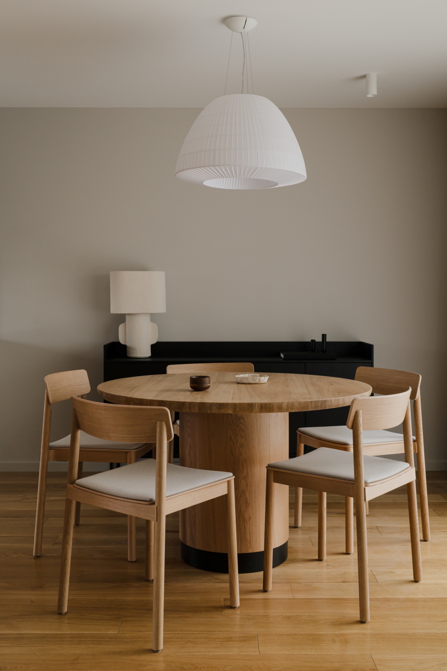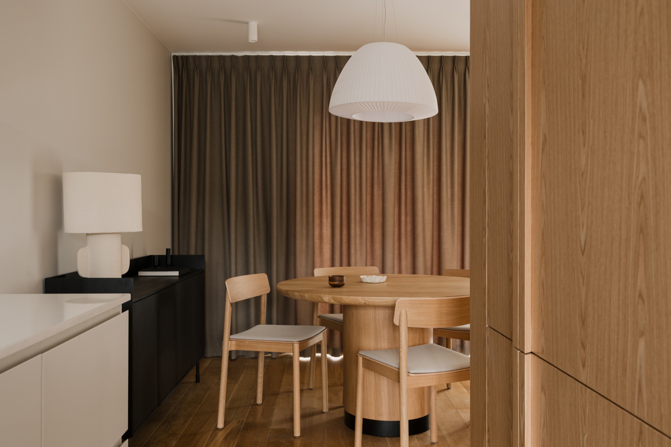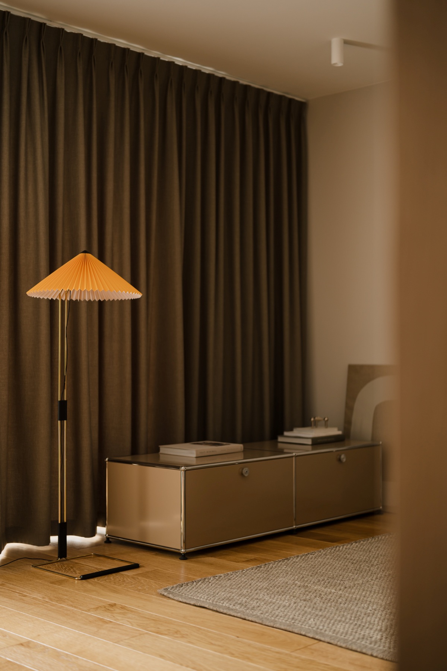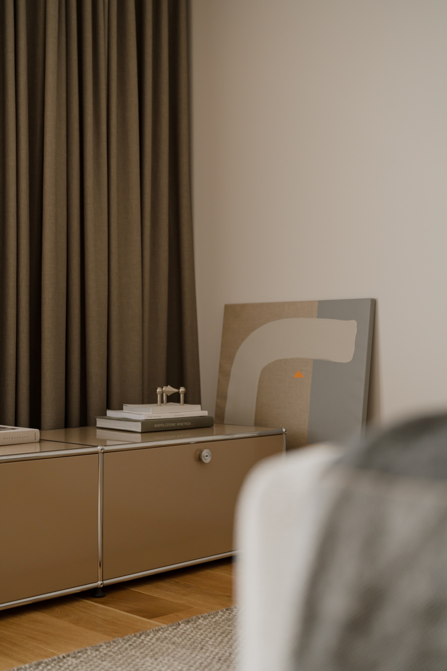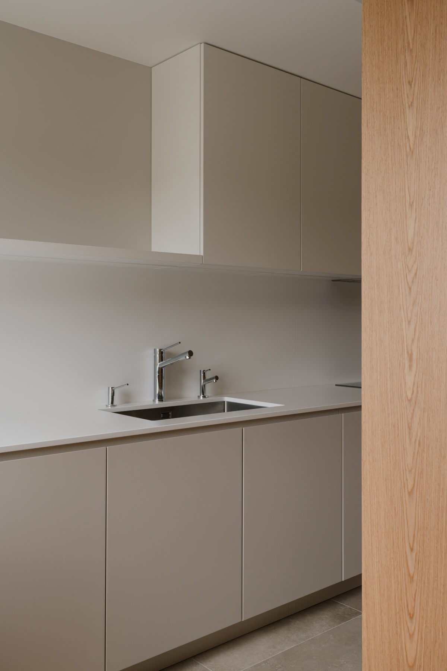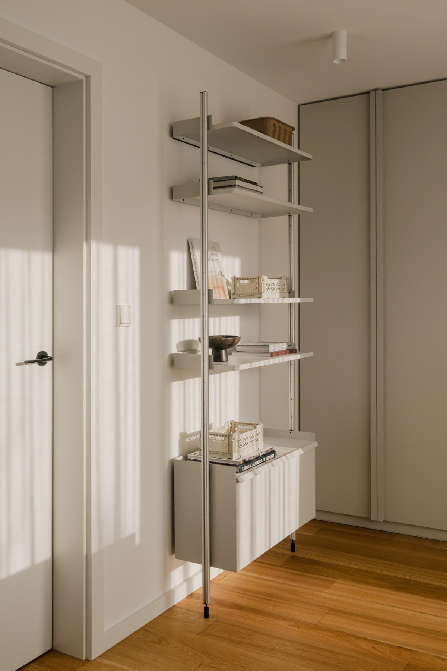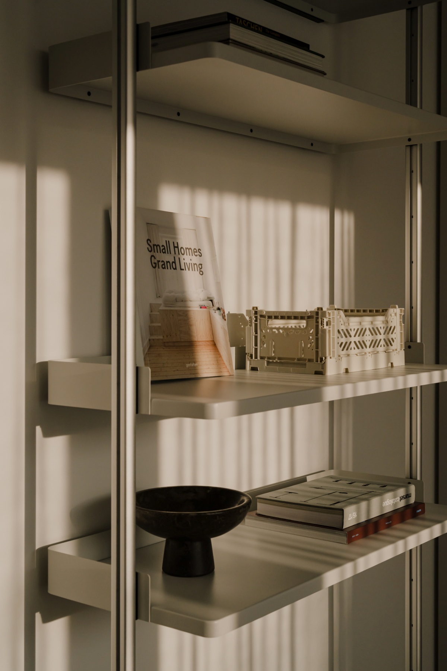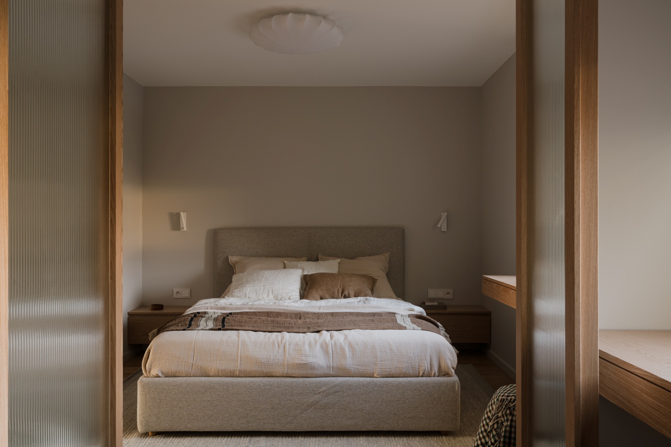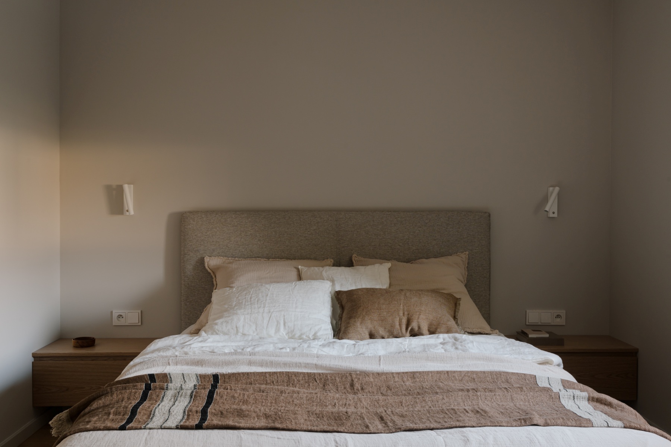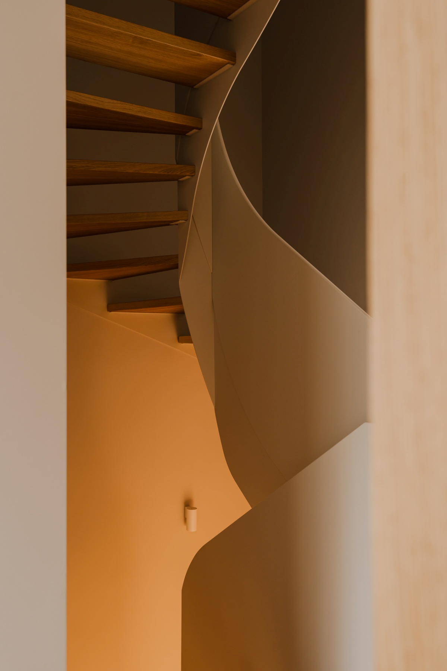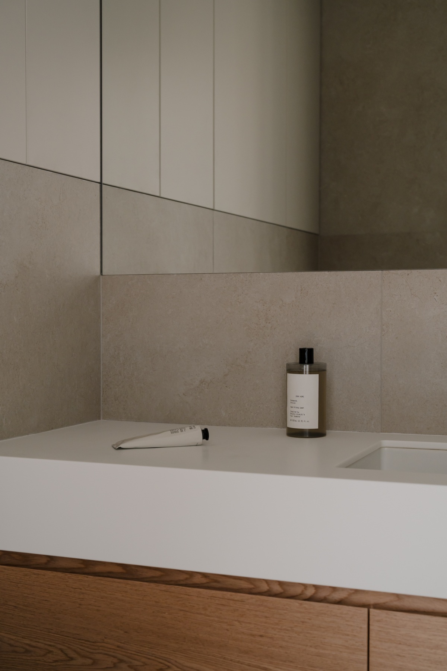The design for this interior was created by 3XEL Architects. The house near Łódź is 140 square metres. A married couple with a teenager and dogs live here. Photos of the space were taken by the ZASOBY Studio team.
It is a terraced building. The house has three storeys and was created by renovating an old architectural fabric. The work consisted of a major refurbishment, during which installations were replaced, walls and ceilings repaired, doors and windows replaced. As a result, the space looks like new.
The heart of the building is the staircase connecting all the floors. The architects proposed to make it open, and the exposed first three steps seem to invite you to enter. The higher steps have been given an openwork run with clearances of light. Elegance was added through a full cream balustrade. This is a nod to modernism.
Additional space was created by the basement conversion. It houses a garage, dressing room, bathroom and utility room. The living area in the form of a living room with dining area was created on the ground floor. There is also an extended kitchen, a toilet and an entrance hall.
All these rooms are kept in a cosy minimalism, using colours such as beiges, whites, greys, browns, as well as black to complement the whole, the architects explain.
The living room is small. There is a dining area, the highlight of which is a large sliding window. It is possible to go out onto the terrace from here. On warm days, the sliding windows visually enlarge the space and let the greenery in. This space becomes a meeting point where the comfort of the home is combined with the charms of nature outside.
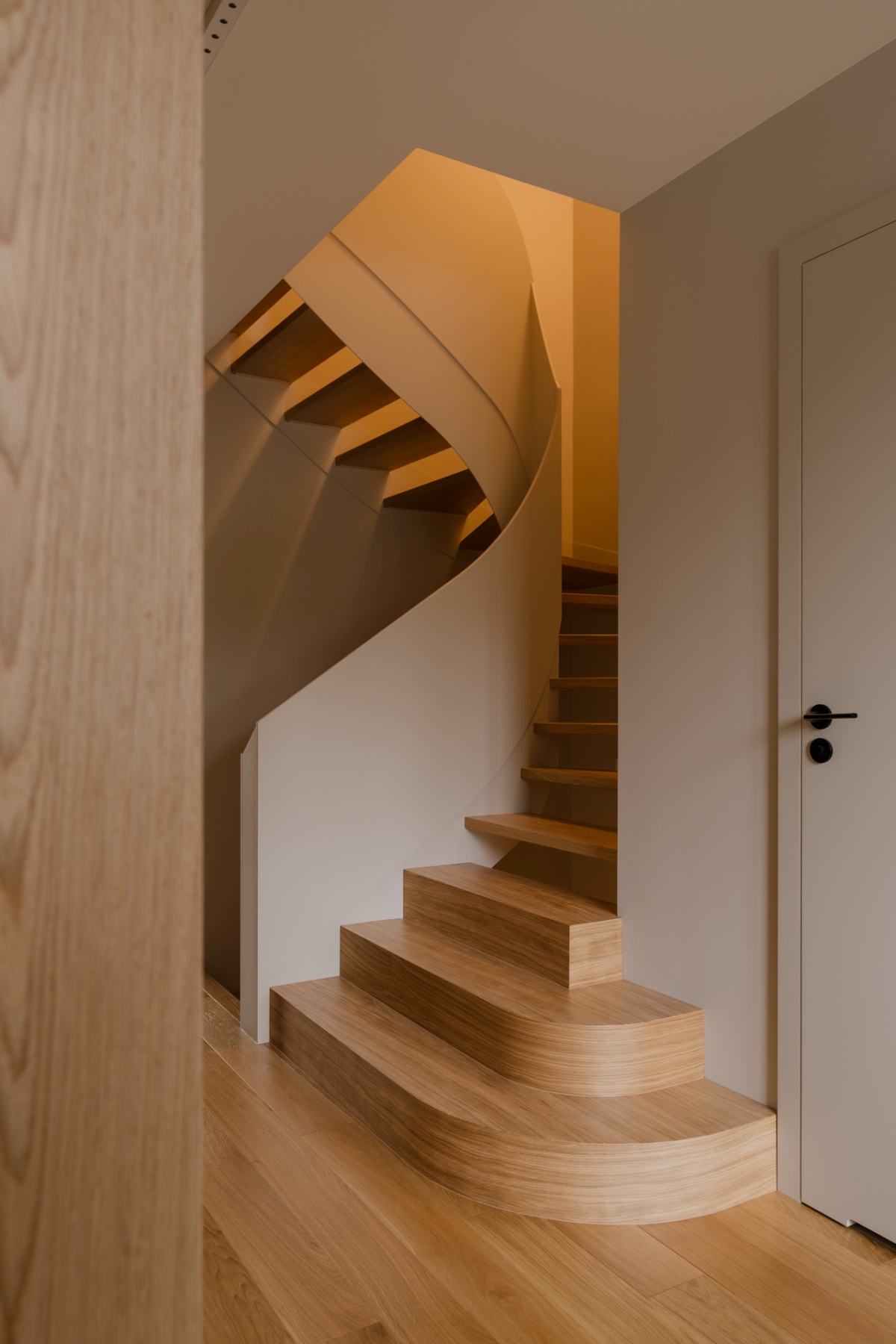
By introducing classic forms and carefully selected design into the interior, we create a space full of energy and elegance. Natural materials combined with attention to detail give the interior a refined character,” add the project’s authors.
The private part was located on the first floor. The master bedroom was created there, with an additional room for work and relaxation. Right next to it, we find a children’s room and a bathroom.
_
About the studio:
3XEL Architekci is a design studio based in Łódź. It is formed by Justyna and Patryk Ławrynowicz. The studio has been operating since 2015 and specialises in preparing tailor-made projects for interiors, architecture, form and objects. – We execute and realise projects providing a professional and individual service at every stage of the work,” say Justyna and Patryk.
design: 3XEL
photo: Studio Resources
Read also: Home | Interiors | Łódź | Minimalism | whiteMAD on Instagram

