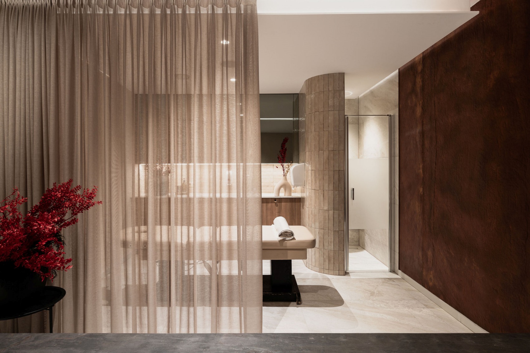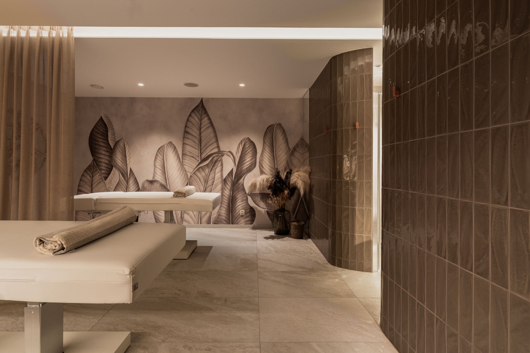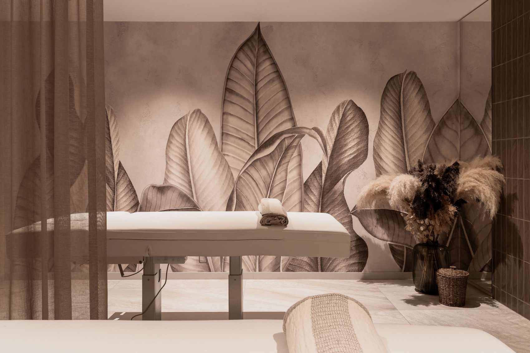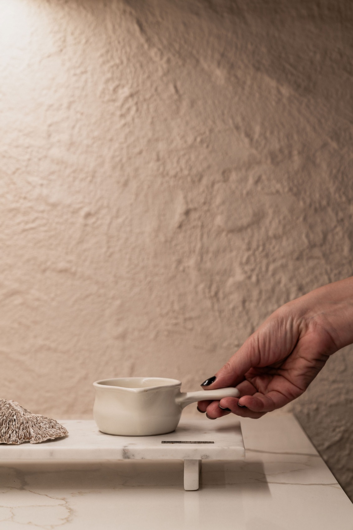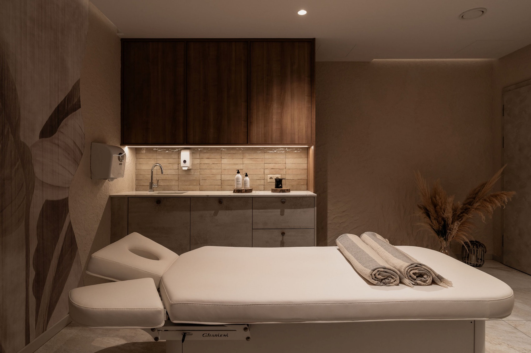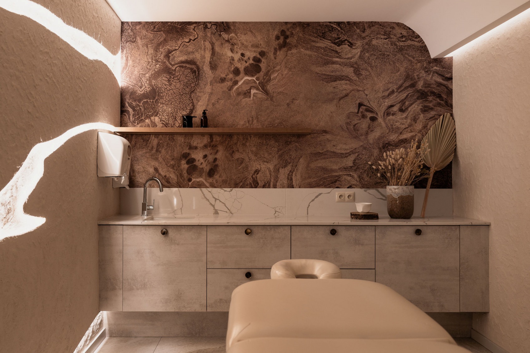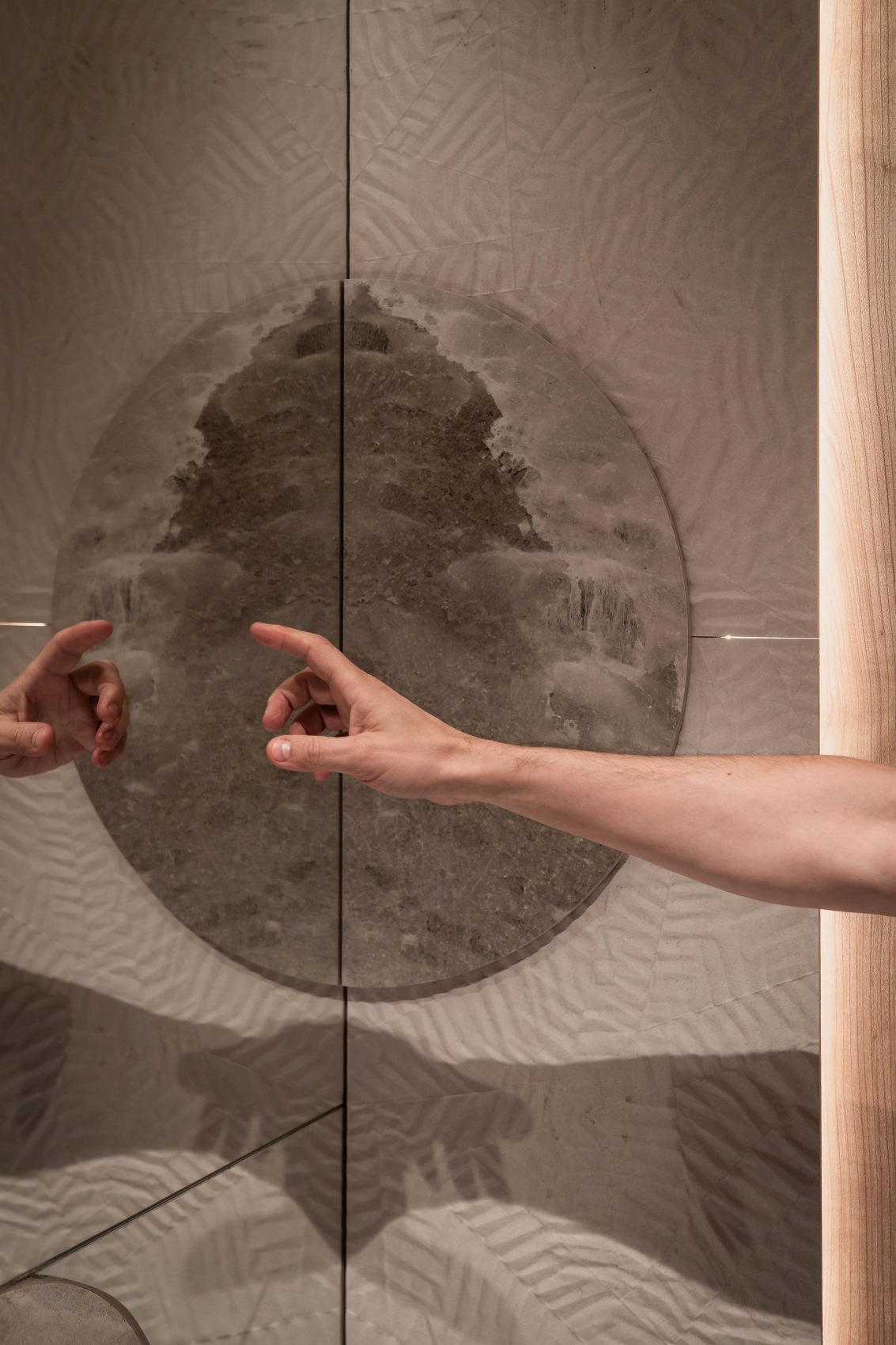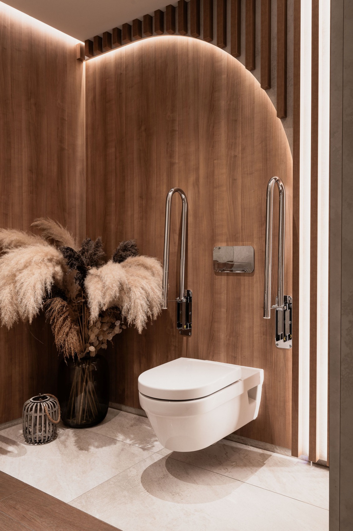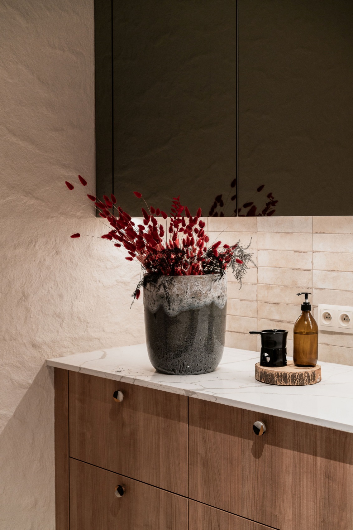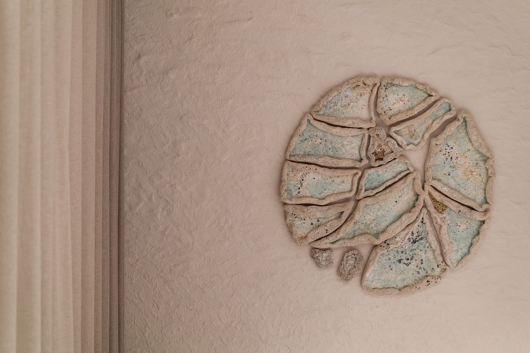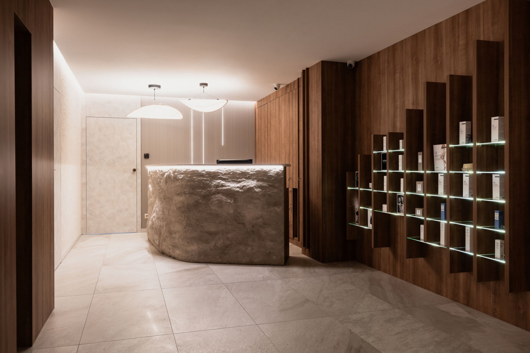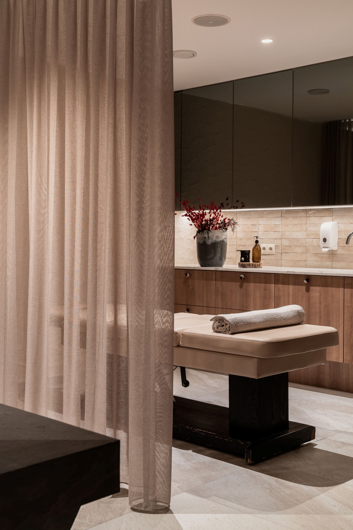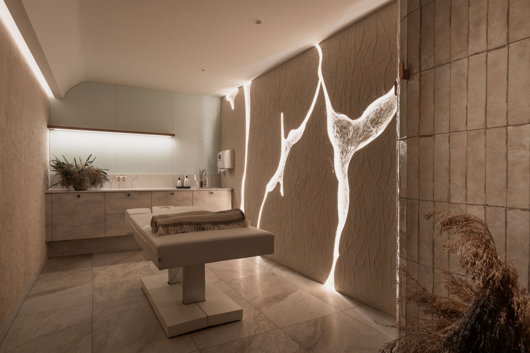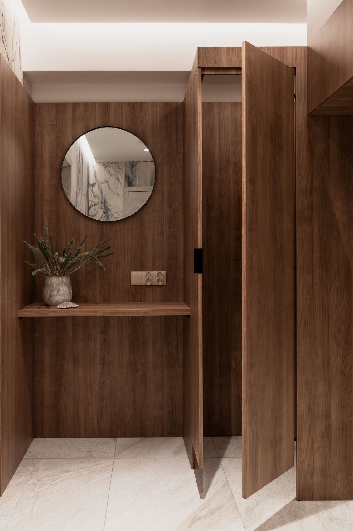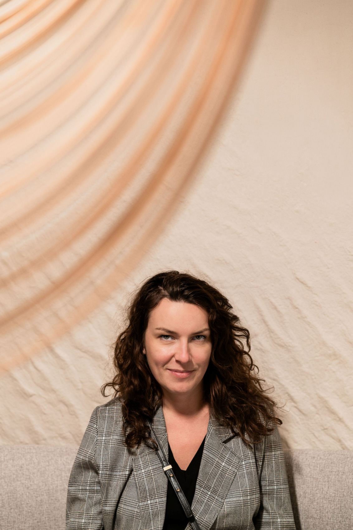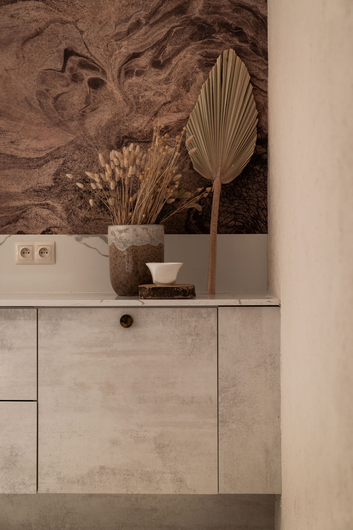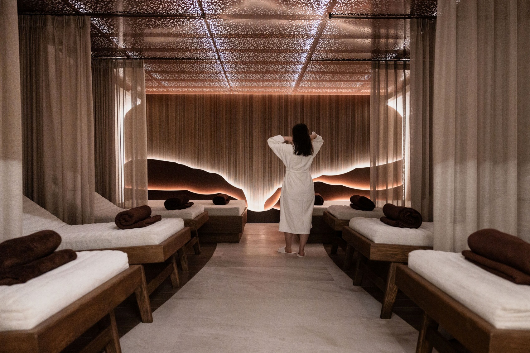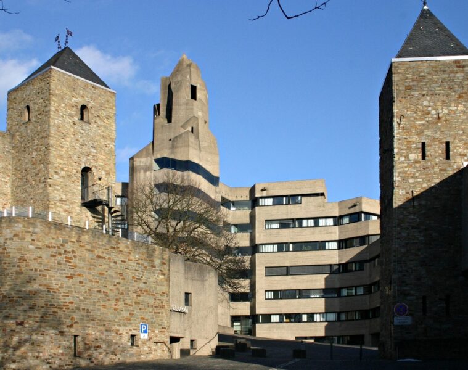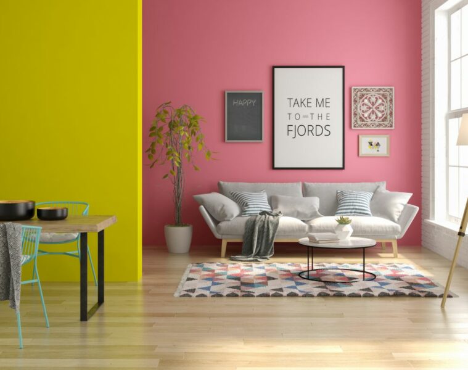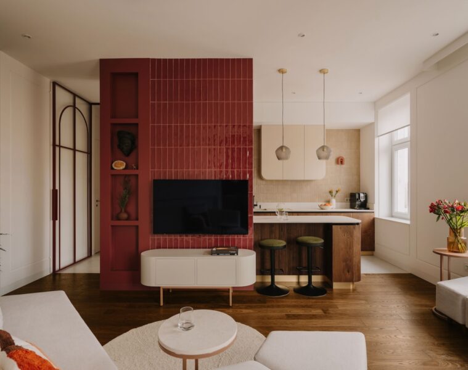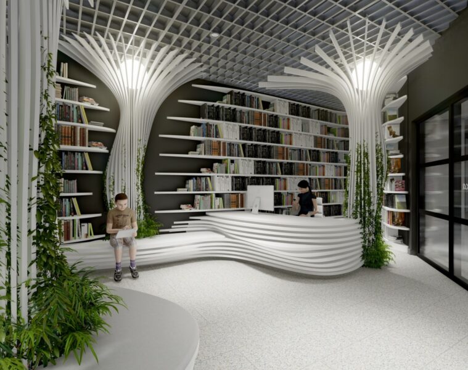The spa space was designed by architects from Kowalczyk-Gajda Studio Projektowe. The project was realised for the Gaja Natural SPA in Jastrzębia Góra. The result is a pleasant zone that promotes relaxation and tranquillity.
The spa is located in the basement of the Astor Hotel. The designed architecture exudes the warmth and ambience of cellars in old vineyards. In designing the space, the architects were inspired by nature and the concept of the four elements – the strength of the earth, the energy of fire, the calmness of water and the lightness of air. The effect of the interpenetration of these threads was achieved through precision in the selection of natural materials, organic structures, textures and patterns.
The spa space is distinguished by muted colours. The architects designed by reaching for browns, beiges and greys. The right mood was achieved with lighting that accentuates the relevant zones. Personalised decorations and handicraft accents enhance the impression of elegance and authenticity of the interior.
The fact that we are in a place of rest and recreation is already evident in the design of the waiting area. It features textured plaster in a dark walnut colour. This background exposes the structure of the rock cladding on the front of the reception counter and the seats, the shape of which is reminiscent of pebbles.
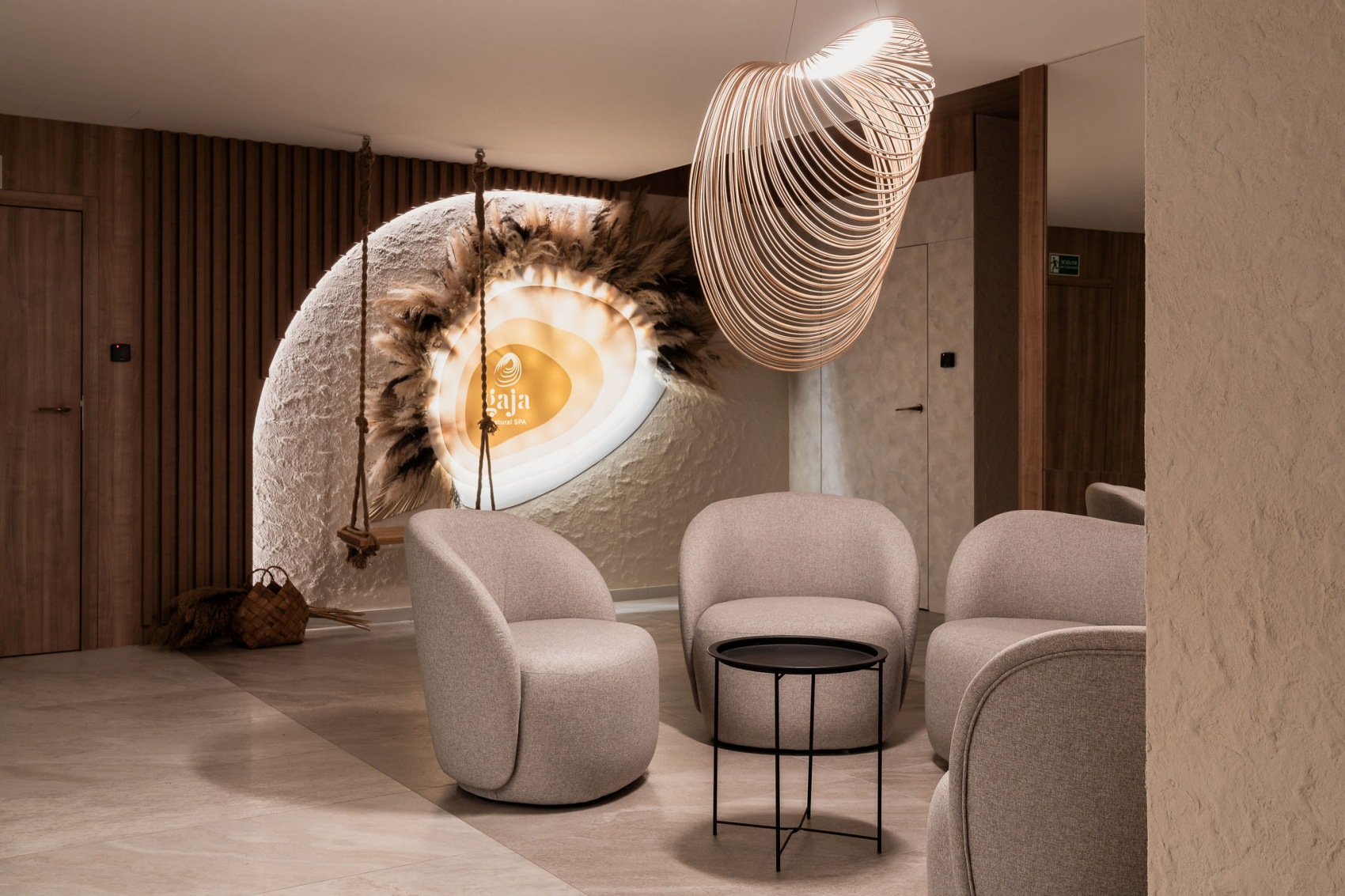
When designing the interior, the architects thought about the maximum comfort of people using the spa. They can choose from water mattresses of different densities or those filled with buckwheat and minerals. The idea of the four elements appears here in the cabinets.
The Earth study features wallpaper with a decorative leaf motif. So did the soft colour scheme in subtle browns and greys. The connection to the earth is accentuated by a ceramic wall composition made in the Shadowland studio in Gdańsk.
The dynamic atmosphere of the Fire office is created by the stone cladding, which resembles a burnt wall in appearance. The illuminated fissures imitate lazily flowing lava. This is a place pulsating with energy, which is emphasised by the colours: sepia, ore, black and red,” describe the architects.
The Water study, on the other hand, is a kind of journey through the calm and harmony characteristic of this element. In this study, the architects proposed placing decorative elements in the form of blue and green colour accents and a wall composition that refers to pieces of wood washed out by sea water.
In contrast, the air-inspired interior is light and airy. The reference to the element is achieved with eye-catching wallpaper and cracks on the walls.
In total, the spa space is 500 sq m in size. In addition to the common areas and offices, the architects also designed the bathrooms.
design: Kowalczyk-Gajda Design Studio, Sylwia Kowalczyk-Gajda, Paulina Borysik, Karolina Książek, Katarzyna Millo, Magdalena Sieklucka, Danill Voranovich
photos: Fotomohito
Also read: Health | Interiors | Detail | Japandi style | whiteMAD on Instagram

