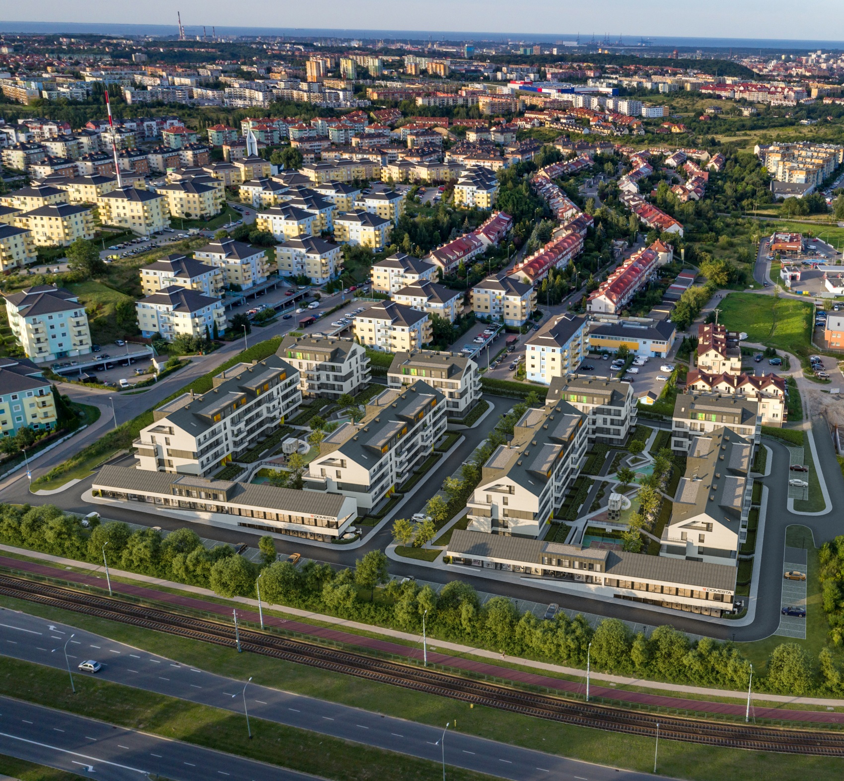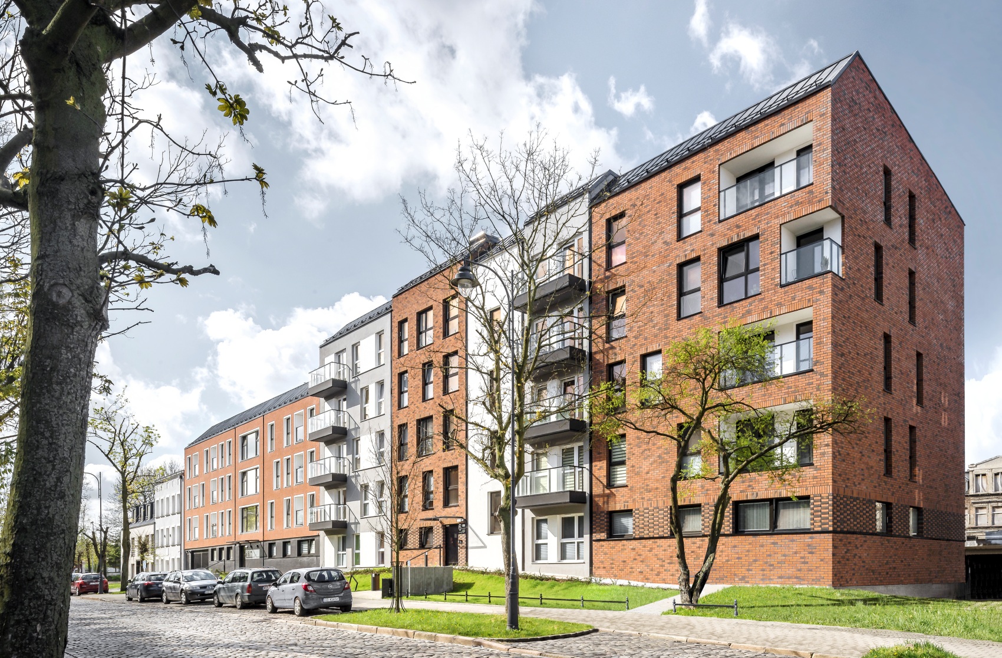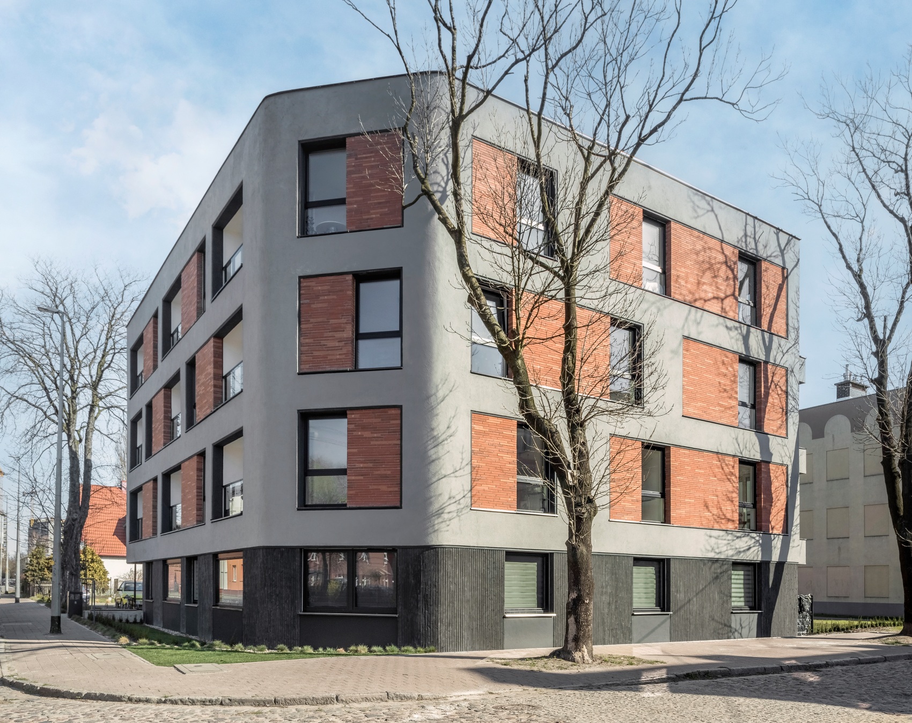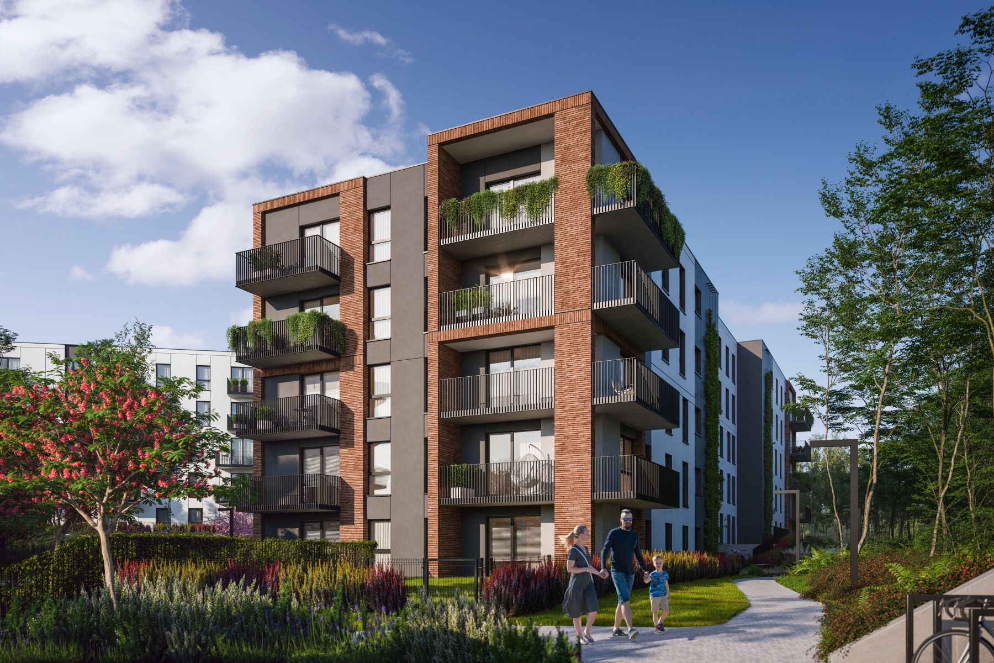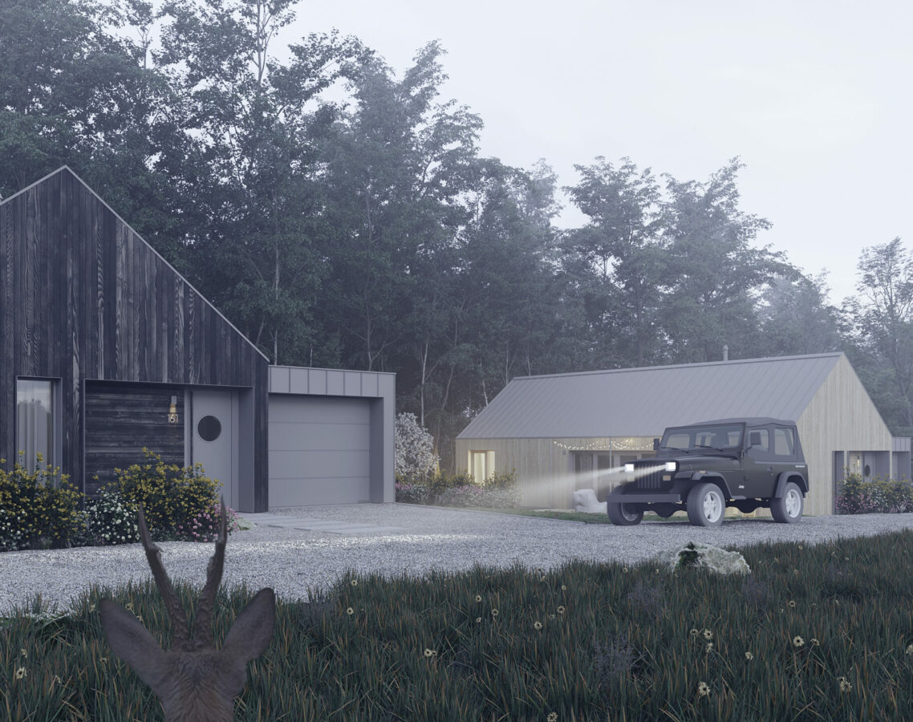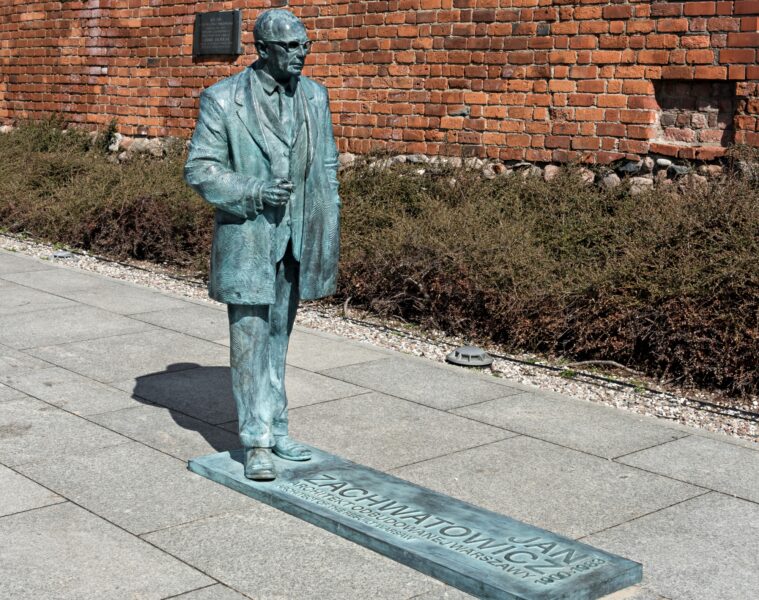The architect Michał Marszal works in the Meso Architekci office on a daily basis, where he has gained experience through the design of many housing estates. These are sizable quarters that are home to thousands of people and influence how we perceive entire cities. Proximity to schools, shops, greenery, timeless architecture…. How have design trends changed in recent years? What do Poles pay attention to when buying flats?
Kamil Białas: In your work, you have carried out many projects for multi-family buildings and housing estates. In this way, you have a real impact on how the city looks and how residents use it. This is a big responsibility. What should a well-designed city look like?
Michal Marszal: I suspect that this may sound controversial to some, but a city should be sufficiently dense, compact. The idea is that it is only when enough people live in an area that the conditions are created for the various aspects of urban life to function properly. Services and jobs are created and thrive. The local community starts to function well and there is a chance for a diverse cultural offer. Urban services related to infrastructure or communication are more economical. All these aspects feed into each other, a synergy effect starts to work. This was noted by Jane Jacobs as early as the 1960s, and today this kind of thinking about the city is even more important, because building in this way is also more ecological
You studied in Germany in 2004 and later worked in the Netherlands and Spain. While there, did you observe solutions in architecture and urban planning that were lacking in Poland almost 20 years ago?
Of course, especially the Netherlands and Spain at that time were introducing solutions that were later followed around the world. In Poland, for a long time we were revering the aesthetics of the coarse modernism of the 1970s and 1980s, mainly in the form of prefabricated tower blocks. Hence the longing for slanted roofs and pastel colours. I remember how, upon arriving in Poland, I often had to convince a builder to use white plaster or a flat roof. In a country like the Netherlands, the aesthetics of modernism at its best have remained unbroken and I think are more appreciated by the average citizen. We, in a way, discovered it gradually
Another topic is environmentally friendly solutions, which were already in vogue in the West. One such example is the use of wood not only for finishing, but also as a structural element. It was standard to implement solar panels on every multi-family building, to use local materials or to manage rainwater. Above all, there was an awareness of climate change behind these solutions, and in our country these solutions were usually only introduced when they could also bring an economic benefit
In Spain, I learned about a completely different approach to the design and finishing of flats. There is not so much freedom there in arranging the premises to suit the client, but the flats are always basically turnkey – which has its good points, because the client can forget about the finishing and the involvement of professionals after taking delivery of the flat. On the other hand, this increases the price of the flat. Now such solutions are becoming increasingly popular in our country too
However, the key difference in the design of settlements is the planning of new developments by the local authorities, the implementation of the street grid, utilities, associated functions by the city…. In Poland, roads are often built many years after a housing estate has been established, and schools, for example, even later. Polish municipalities usually can’t afford to carry out new developments in this way, so the responsibility is largely shifted to the investor. This is why, in my opinion, it is important to have a good local plan that safeguards all residents’ needs
Today, we want to have everything at hand and save time. Access to which services is crucial for residents in new housing estates?
Preferably all of them. The concept of the 15-minute city – i.e. the idea that all necessary services and amenities, such as jobs, shops, educational facilities, parks and more, should be accessible to residents within 15 minutes on foot or by means of transport other than the car – is gaining popularity
Newly planned housing estates usually already have selected frontages with ground-floor services in which a variety of local services operate. I am convinced that the advantage is not only the time saved, but also the quality of the time spent. Instead of spending half an hour in the car to get to the shop, for example, you can use this time to walk around your neighbourhood. Access to local services can also be one of the building blocks of a neighbourhood community. Parents of children who know each other from kindergarten meet at the nearby bakery, or a neighbour at the clinic. When such relationships with people are formed, places also become less indifferent to us, more cared for and safer

On the one hand, we want to do a lot of errands in a few minutes, and on the other, Poles have more and more cars. How to reconcile car traffic with comfortable pedestrian and cyclist traffic?
The optimum solution is to shape the development in such a way that pedestrian and vehicular traffic do not collide at all. Underground garages or the relocation of parking facilities to the outside of the quarter help to achieve this. In this way, we can create traffic-free zones. Such green courtyards with recreational areas often appear in our projects. Ideally, they connect with each other and with external pedestrian routes
If pedestrian routes already interfere with vehicular traffic, we try to prioritise pedestrians by means of, for example, speed bumps or paving. Woonerfs are an interesting and increasingly popular solution
The Meso Architekci studio has produced many designs for multi-family buildings. Do you remember your first such project? How have the needs of residents changed, i.e. what do you now have to bear in mind when designing such buildings?
Certainly, lifestyles are changing, technological advances are having a huge impact on society and, as a result of pandemonium, residents expect, for example, space to work from home. Above all, I think clients buying flats have become more aware of their needs. Whether it’s through their travels abroad or the internet, thanks to which they can see successful developments, but also those with terrible solutions. This is very important, as a result of which both designers and developers have to carefully fulfil all elements of an investment in order to meet customer expectations
Unfortunately, one element is changing very slowly. Some people have a strong need for a sense of security by fencing themselves off from others. Fortunately, in Gdansk we have the Landscape Act, which prohibits the erection of fences around housing estates, and I think this is a very important change in recent years. Paradoxically, when fences disappear, it can be safer, as we discussed earlier
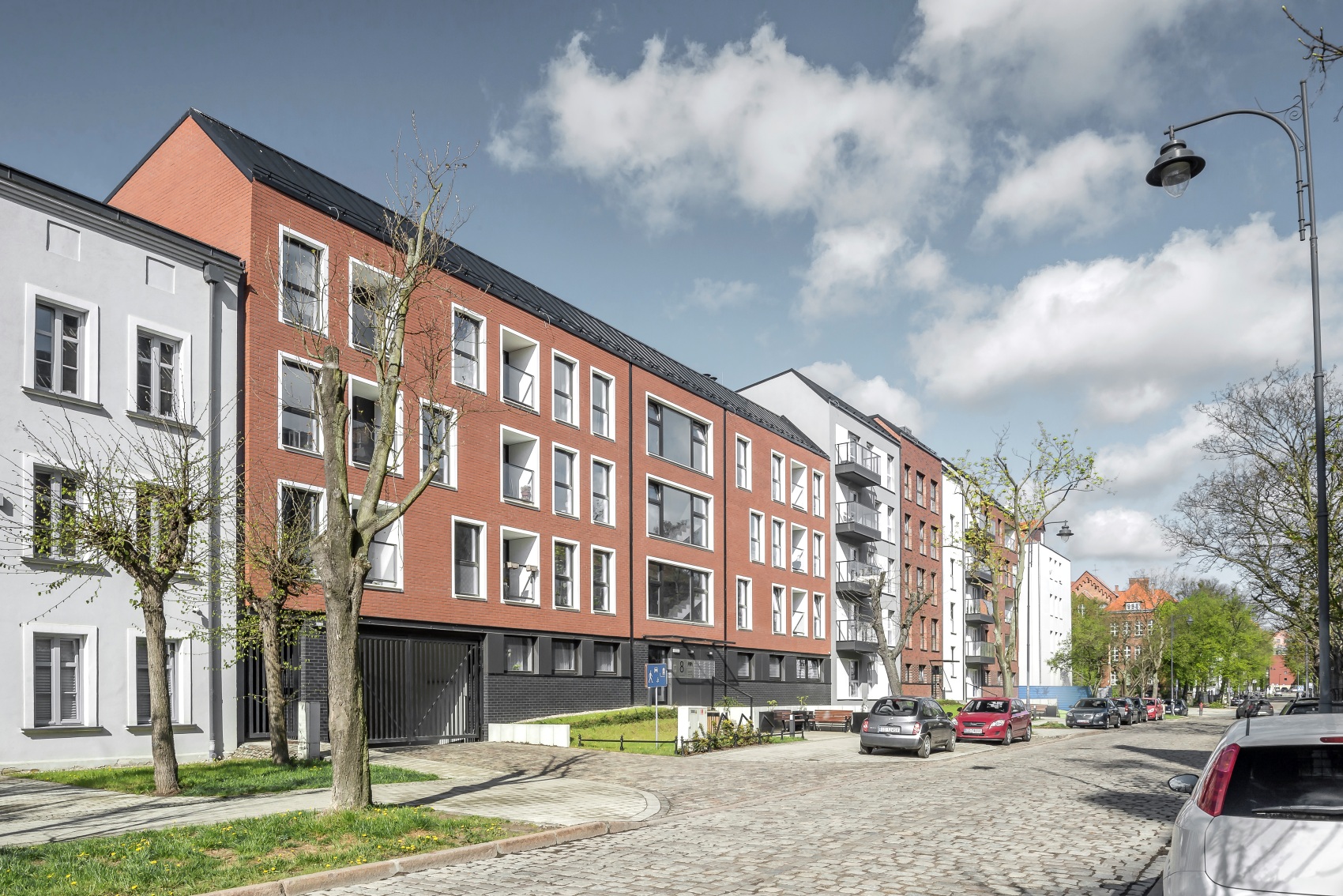
And what about the greenery? It used to be limited to the grass in front of the block, a few trees and benches. What solutions do architects use today?
A lot has changed. Greenery and landscaping projects have become a key part of developments. Species are chosen more carefully and trees are planted as densely as possible. Rain gardens and ponds are being created to implement small retention systems. Whenever possible, existing trees are incorporated into new developments and can become a major asset
There has been some evolution in the aesthetics of designed greenery. It is less popular to have straight rows of trees or geometric flowerbeds, and we are trying more to imitate wildlife. For example, in the Urzeka estate designed by our studio for the Gdańsk-based developer Domesta, pedestrian routes meander between wild and seemingly chaotic greenery. This estate is located in the vicinity of the Oruński Stream valley and we wanted it to integrate as much as possible with the local nature. On the New South estate, on the other hand, we proposed the concept of amorphous islands filled with diverse greenery, drifting around the square in front of the services and among the recreational areas
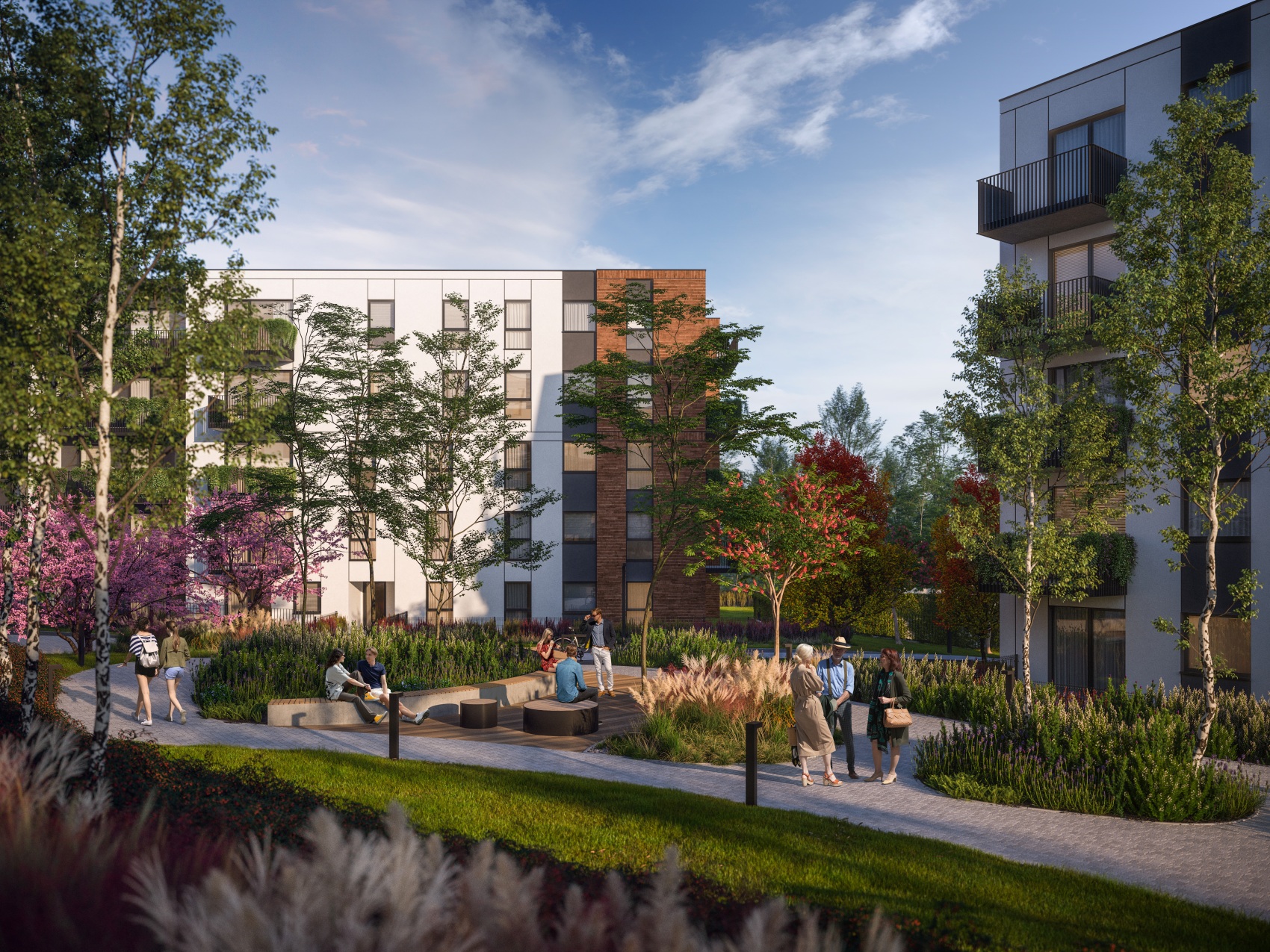
We talked about proximity to services, sorting out car traffic or green zones. What is the question of ecology? What pro-ecological solutions on housing estates should we pay attention to?
Pro-environmental solutions on housing estates are first and foremost good for the environment, but also bring many benefits to residents and the local community. They can be very tangible in the form of lower electricity and heating bills. It is important that buildings are well insulated and well insulated. They then require less energy to heat or cool. This can be influenced by the thickness and quality of the partition insulation, the insulation, the location and size of the windows, but also the elimination of thermal bridges through, for example, the use of balconies on connectors
Residents increasingly expect renewable energy solutions such as photovoltaic panels or heat pumps. The possibility of installing a charger for an electric car at each parking space has become standard
It is worth mentioning once again the way in which the entire plot is developed. Solutions that minimise the amount of land for vehicular traffic and increase the quantity and quality of green areas eliminate so-called heat islands, lowering the temperature by up to several degrees. Gardens and ponds help to retain rainwater, preventing flooding, but also helping to maintain greenery during periods of drought. Such comprehensively designed green spaces can become a habitat for insects and birds
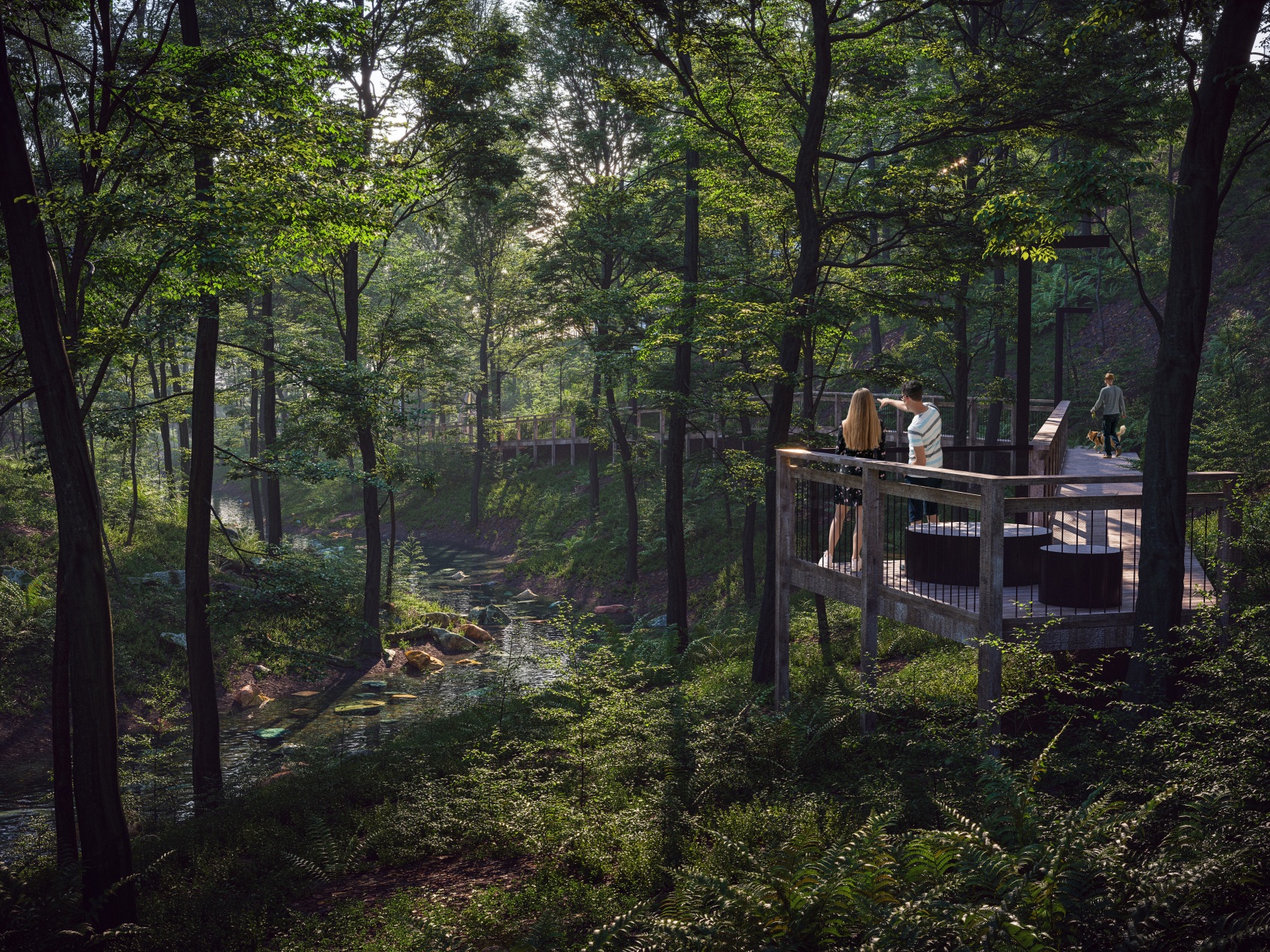
Creating cycle paths and footpaths that encourage residents to walk or cycle can reduce car traffic on the estate and at the same time improve air quality and reduce noise. A more sustainable, healthier and friendly place to live that further encourages movement can improve the quality of life for residents and contribute to the long-term development of the community
Personally, I value timeless architecture. That is, one that will look good in 10, 20 or more years.In terms of aesthetics, how has estate architecture changed in recent years?
In terms of aesthetics, estate architecture has evolved. Clean lines and simple forms have become more popular, seeking a minimalist but timeless aesthetic. This is reflected in both building shapes and details. One of the most visible trends is the use of large windows, which not only provide abundant natural light to the interior, but also connect it to its surroundings, giving it a spacious feel
In terms of façade materials, it is interesting to combine traditional materials with modern technologies. Above all, brick, used as a façade material, is regaining popularity. It allows experimentation with different textures, colours and shapes to create unique and attractive buildings. They blend in with their surroundings and retain their attractiveness over time. In the case of Gdansk, it also gives a unique sense of tradition and connection to history
We are also seeing the growing popularity of green façades, which can take many forms, such as climbing plants, roof gardens or green walls. These add not only aesthetic value, but also environmental benefits. An aesthetic based on these elements appears to be sustainable and more resistant to passing fads than some previous trends
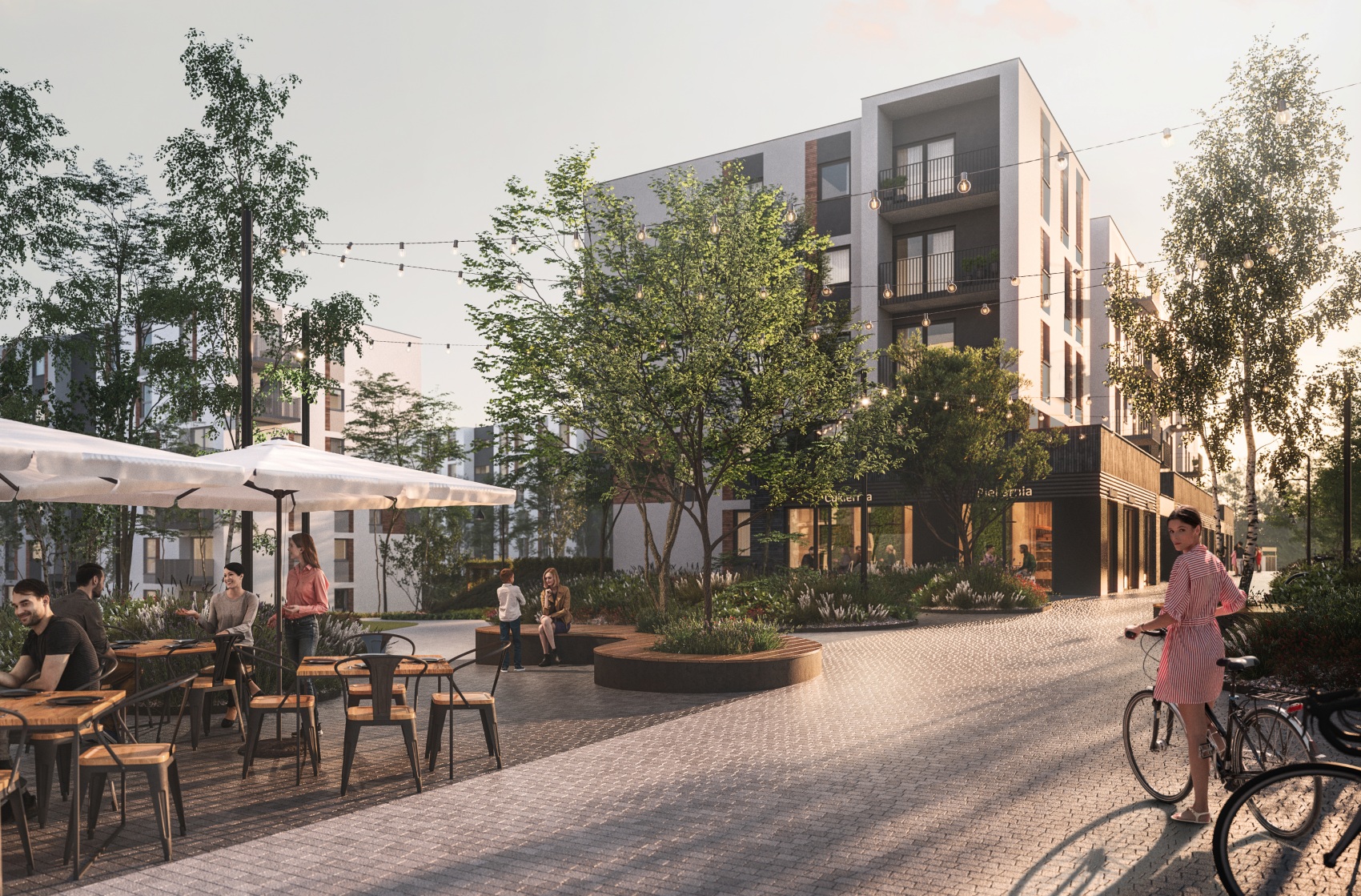
And how do Poles want to live? What solutions do they expect from the flats themselves?
Certainly, due to the price per square metre, compact but also functional layouts are necessary. Little space should be wasted on communication, and the living room should be combined with a kitchenette and dining area. Open space, lots of daylight – these are features that are valued. Such solutions are conducive to family integration and the creation of a friendly atmosphere. Large glazing and portfères have found favour, but with the proviso that they do not affect positioning. So, for example, a large window in the living room is welcome, but on the condition that we can hang the TV opposite the sofa. In a small bedroom, we are unlikely to design a portafenetre, as there may be room for a desk under the window
Of course, the pandemic has changed a lot. Flats with a garden or large terrace are in demand. This is ideal for families with children or people who appreciate contact with nature and the opportunity to grow their own plants. Many people still work from home, so an extra room or at least a place to arrange a workstation is desirable
Many of your projects have been realised in Gdansk. Can you point to a project whose preparation has given you the most professional satisfaction? Why?
I would point to the two multi-family buildings realised in the Lower Town in Gdańsk on Kieturakisa Street. They are located opposite a historic hospital which has recently been beautifully converted into a hotel. I think that these townhouses have fitted in well with the historical buildings, but using contemporary means of expression. They don’t try to come out in front, but simply complement the buildings of the quarter that was demolished during the war. At the moment, I am looking with interest at the ongoing project of the Urzeka estate mentioned above. As part of this estate, we have designed a forest pier, large recreational zones also located in the wooded part of the estate. I believe that its functionality and the possibility to spend free time right in front of the house will have a positive impact on its residents
Read also: Estate | Squares, Squares, Parks | Gdańsk | Apartment | whiteMAD on Instagram

