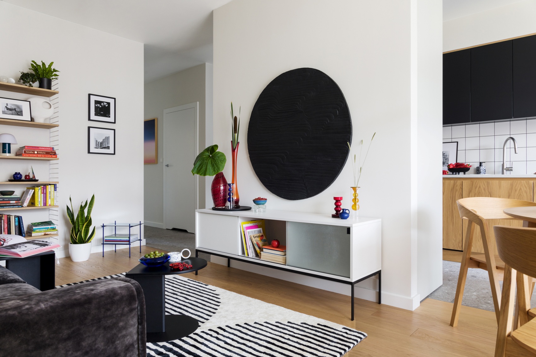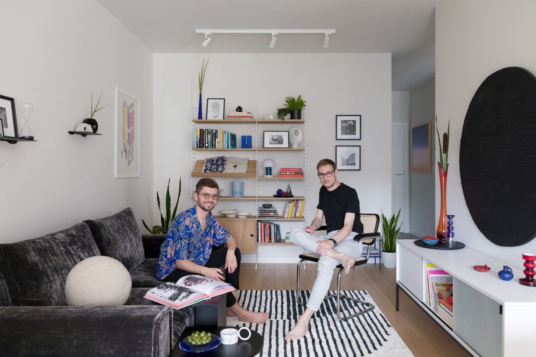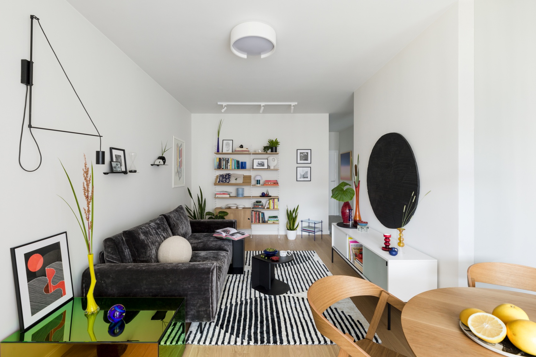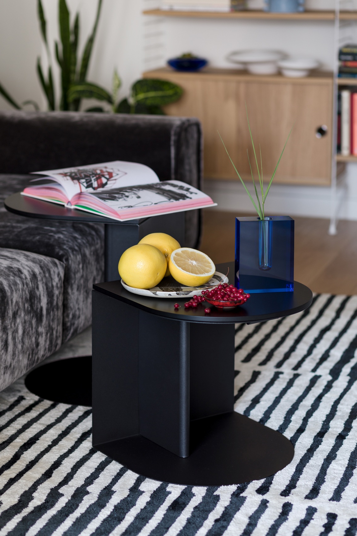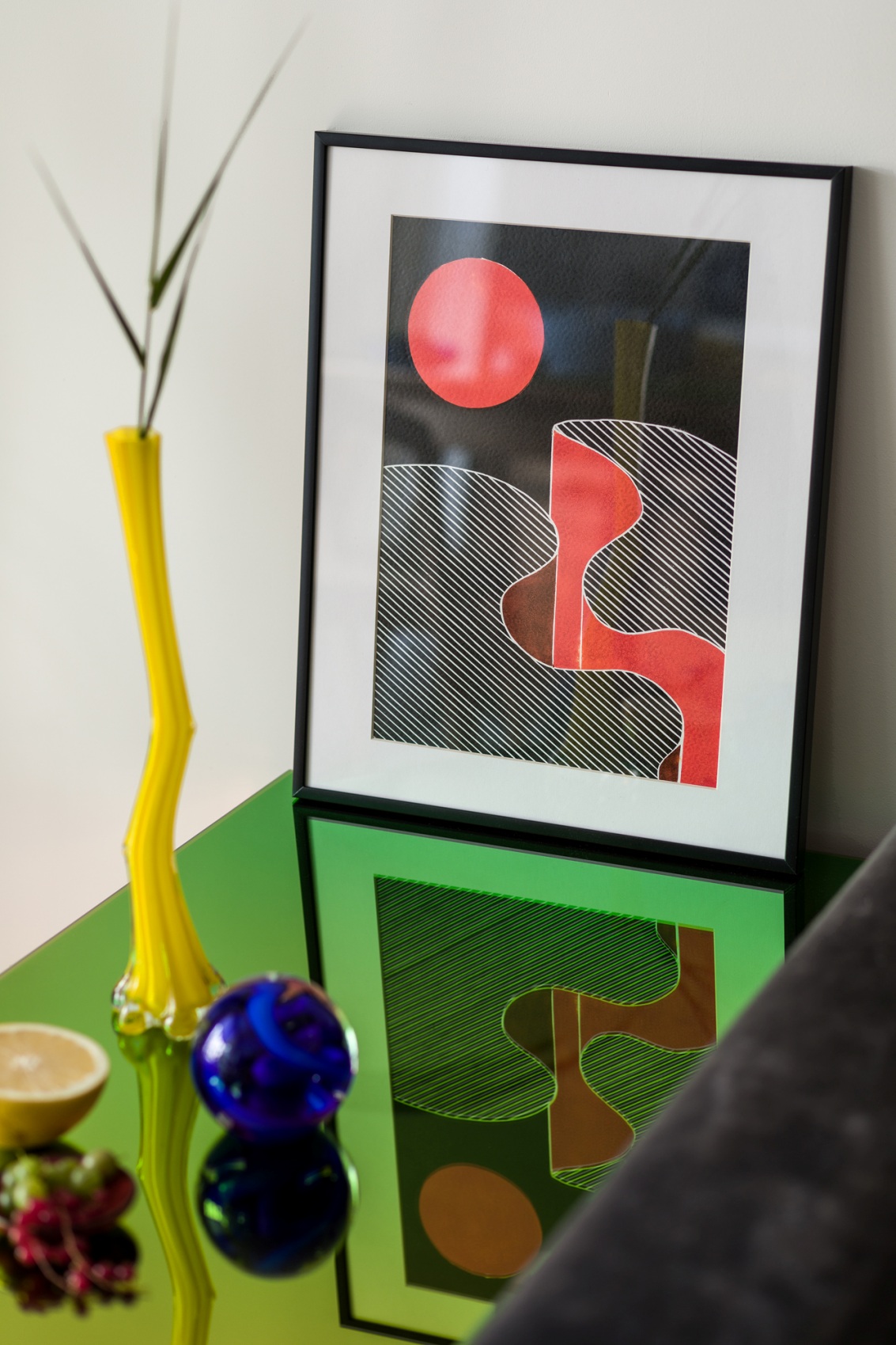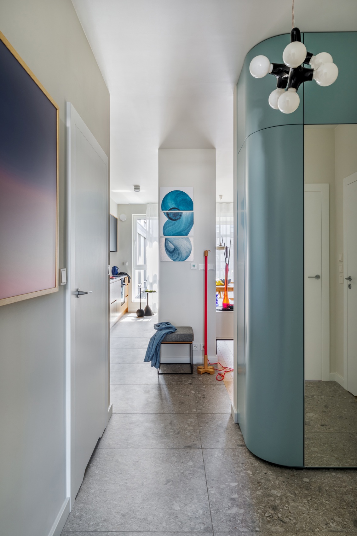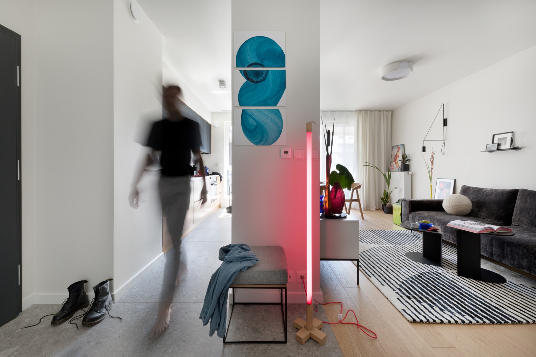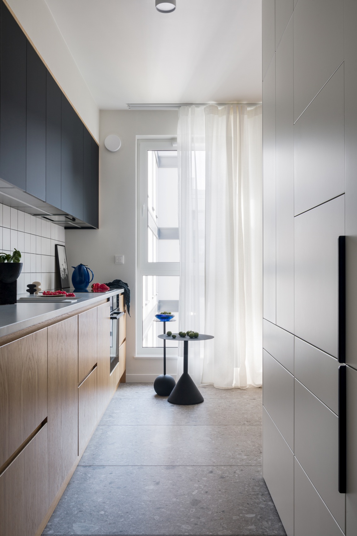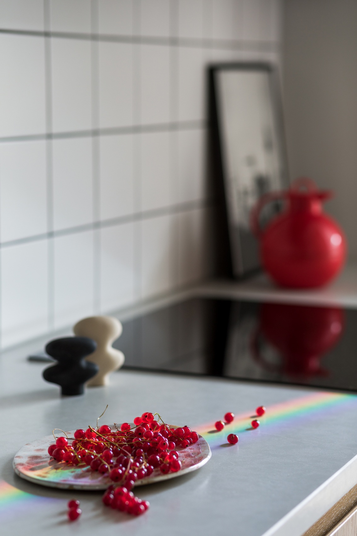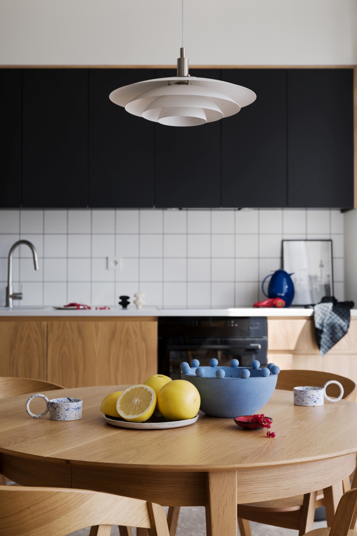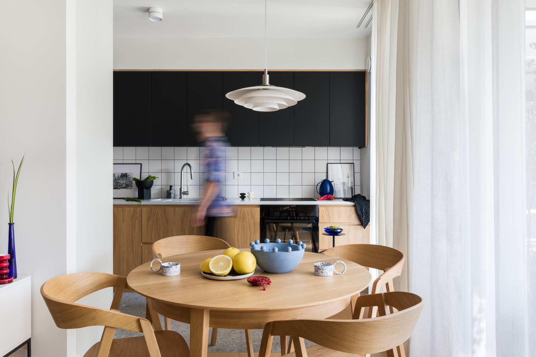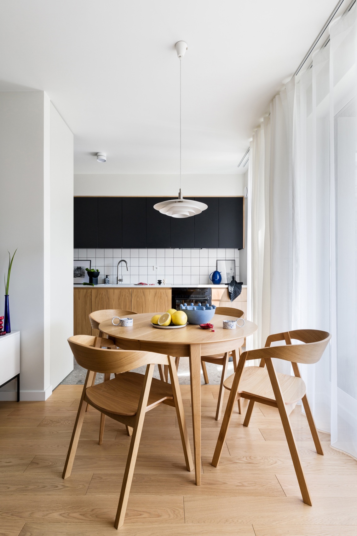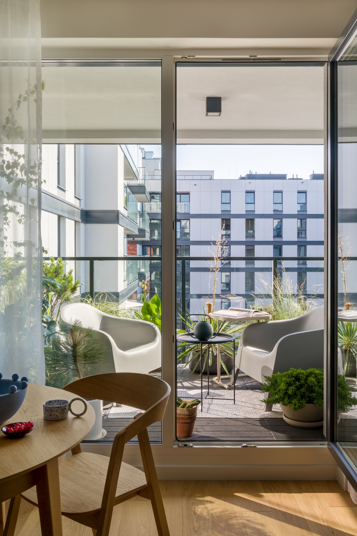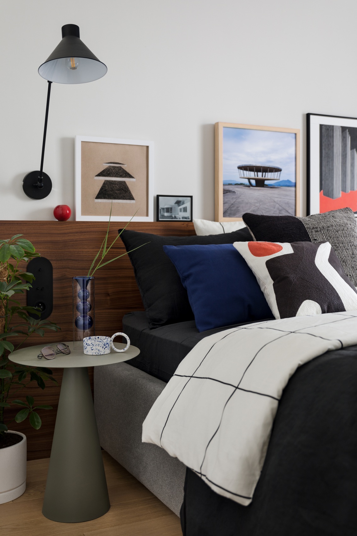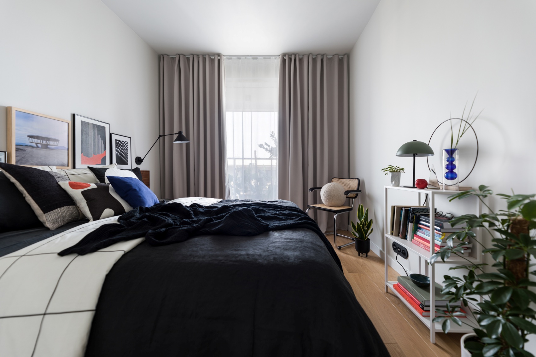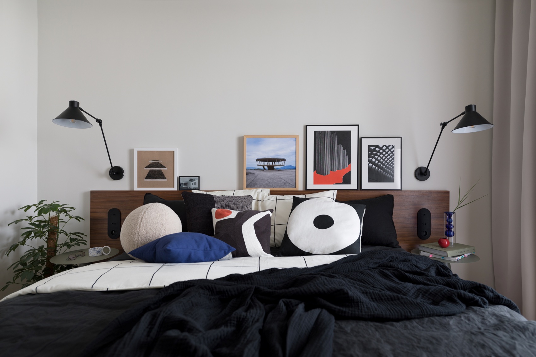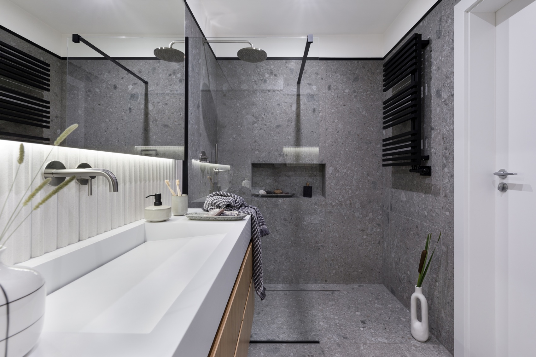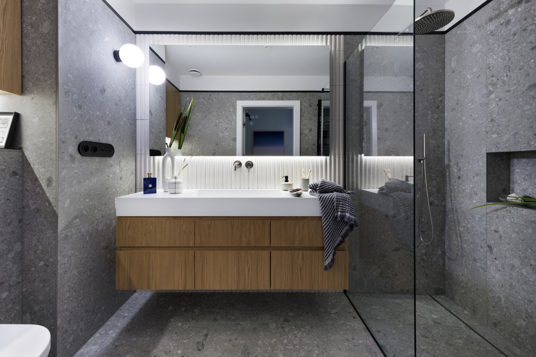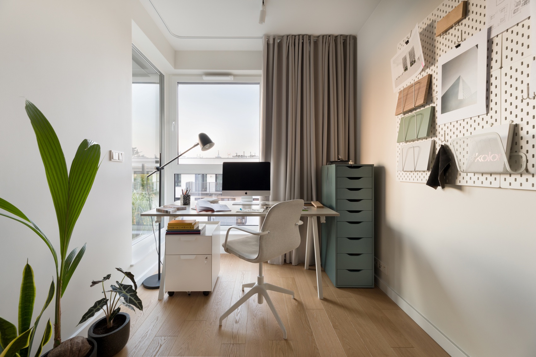The interior design was prepared by the moosh. DESIGN STUDIO. The result is a modern flat in a new housing estate in Poznań, which draws handfuls of inspiration from Bauhaus aesthetics, but at the same time provides a warm and homely atmosphere. It is an ideal place for family meetings and long conversations at the table
The designers’ brief was to create an original space in a 70sq m flat, preserving the existing interior layout. It is a living room with a kitchenette, a bedroom, two bathrooms and an office room
The base colour palette is based on earthy colours, which we enriched with distinct hues. We wanted to create a place with a timeless homely character. We wanted to clearly separate the functions of the flat so that the organisation of everyday life would be simple and undemanding,” admit the authors of the moosh. studio, Mikołaj Sołtysiak and Grzegorz Kurzawa
The dining area together with the kitchenette was designed so that we could easily host our closest relatives at a folding oak table. Preparing a meal, on the other hand, had to be convenient and based on maintaining a workflow, which is why all the fittings were made to measure. The designers wanted to accentuate the modernism that is not associated with domestic warmth and create a new image of it. In combination with the oak fronts, they obtained a kitchen that is simple and pleasing to the eye. The worktop corresponds very well with the greys in the flat and, on top of that, is very easy to clean
We like to go outside the box and look for tailored solutions, which is why we store the cutlery opposite the dishwasher in a high built-in furniture unit and the basket is located just under the worktop rather than under the sink. This is definitely not a typical Polish kitchen,” confess Mikołaj and Grzegorz, who designed the flat in Poznań
The living room was meant to be an area where good energy dominates. One wall is decorated with a modern bookcase, where books and glass decorations are displayed. On the wall perpendicular to it is a Bauhaus poster from Bauhaus Archive, which was the inspiration for the use of an invigorating colour palette in the living area. Although the overall design is based on white and grey, there is definitely no shortage of colourful details that carry stories. Look out for handmade ceramics or antique blown glass, including a cobalt ashtray. The velour sofa was juxtaposed with geometric coffee tables, the form of which perfectly matches the Bauhaus atmosphere. The floor is laid with oak planks in the shade of Latte Macchiato and a light, tactile carpet
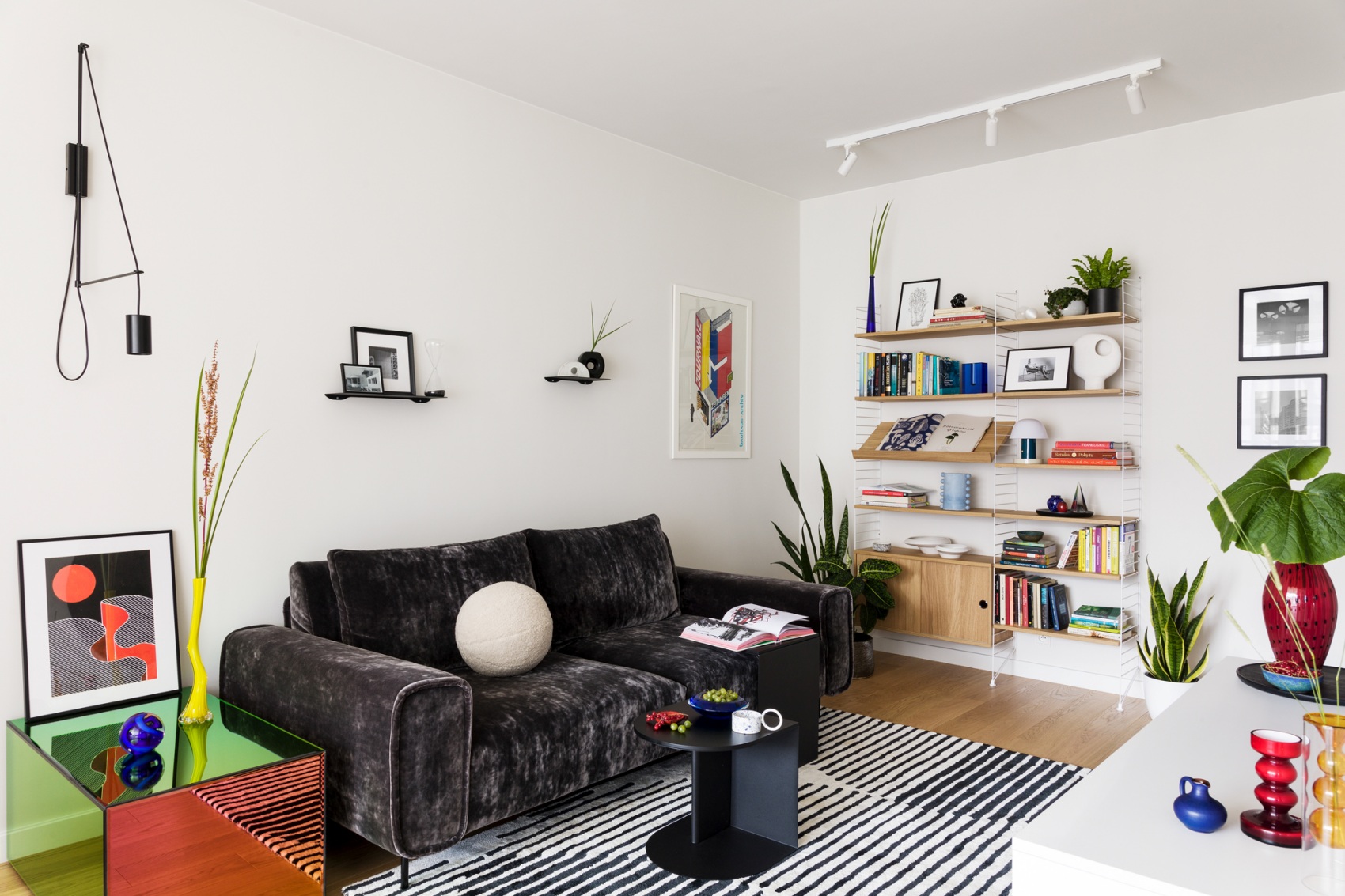
The living area is separated from the private area by a small corridor with a curved custom-built wardrobe. Wanting to make use of every inch of it, the design duo decided that the curved wardrobe would open into two wings, with its space dedicated to shoes
A smaller bathroom from the developer was converted into a utility room with a washing machine and dryer. The gradient in the frame is a photo of a sunset from a holiday in Corfu. The ceiling is decorated with a strongly futuristic lamp, the project’s authors add
The cabinetry created with this interior in mind can be seen in the bathroom. An oak cabinet with a corian top, which was designed by the architects, was placed there. An illuminated mirror hangs above, optically enlarging the space
The bedroom was originally intended to accommodate a wide, two-metre bed. Due to the limited space in the room, the furniture was dispensed with. In addition to the bed, there is a walnut veneer headboard on one wall, wall lamps and two bedside tables on either side of the frame. There is also room for a small console, a hanging shelf and green accents in the form of plants
The flat in Poznań was intended to offer not only space for comfortable living, but also for working. The final room is the home office. It was created in a long and narrow room that was initially overwhelming and created a claustrophobic space. The designers came up with the idea to divide the room into two parts. In the first, a large dressing room was created, which, separated by a curtain, leads to the second zone – the home office. In this way, the work space is moved away from the rest and the problem of proportions is solved
Read also: Apartment | Interiors | Poznan | Eclecticism | Bauhaus | whiteMAD on Instagram

