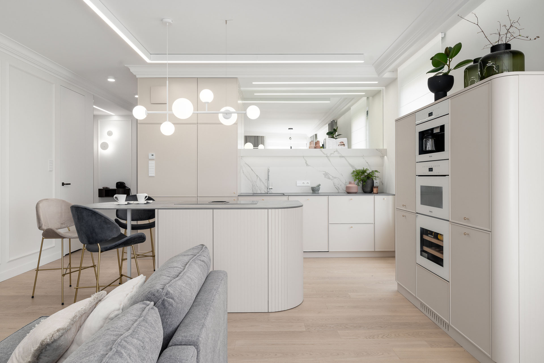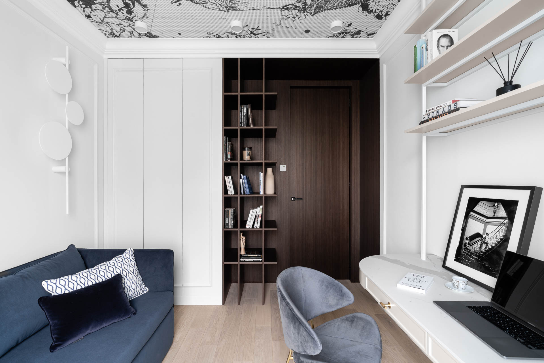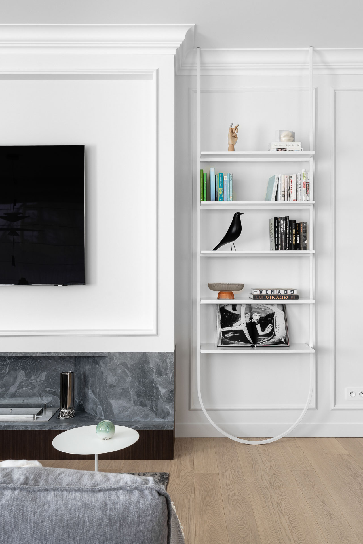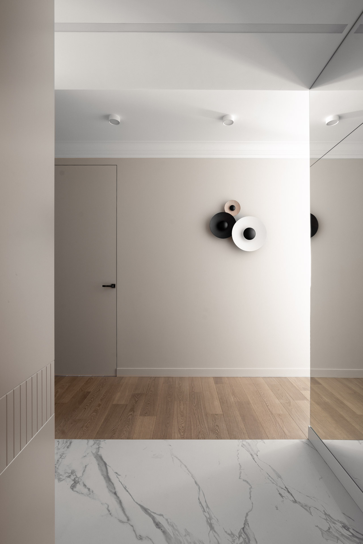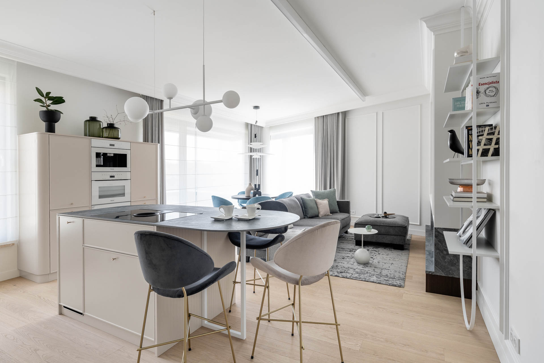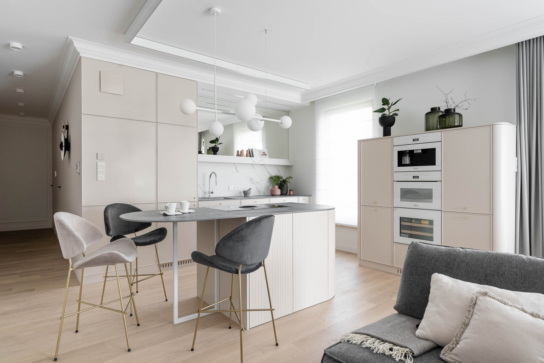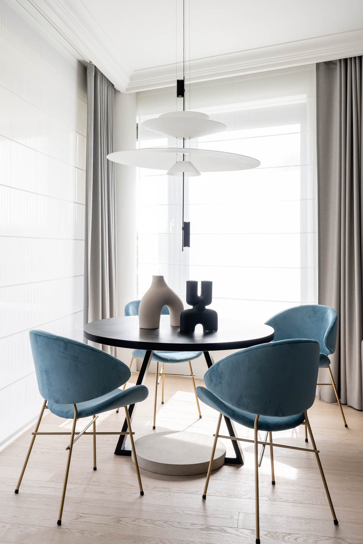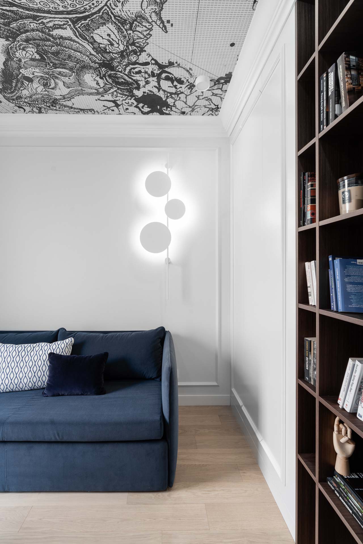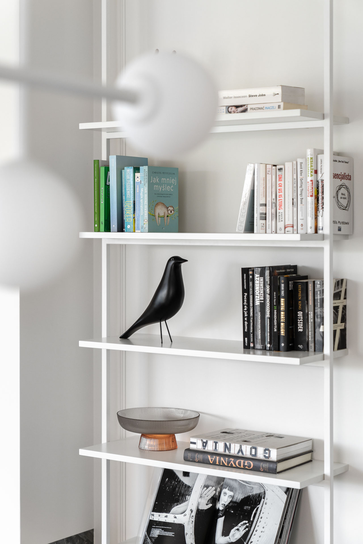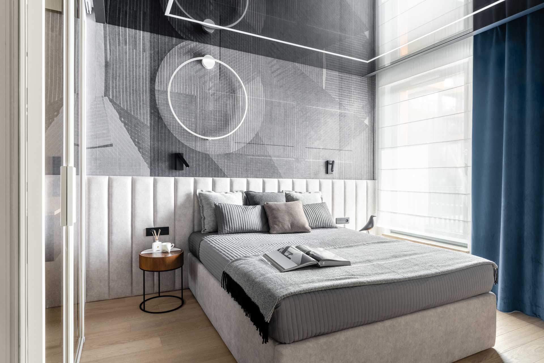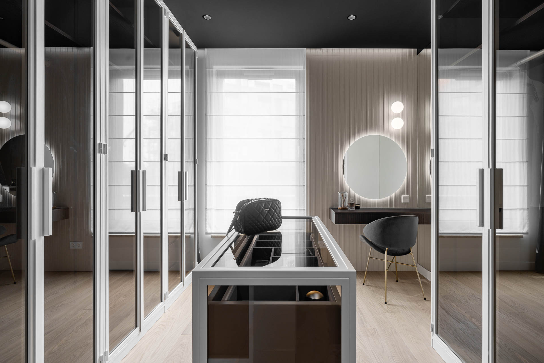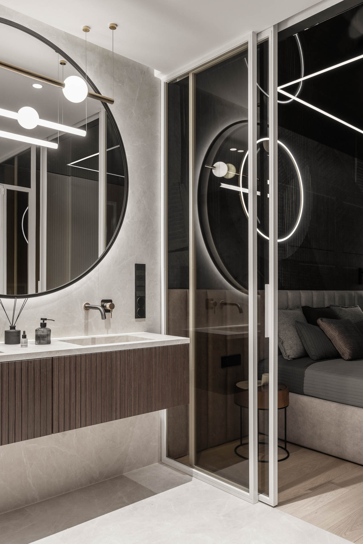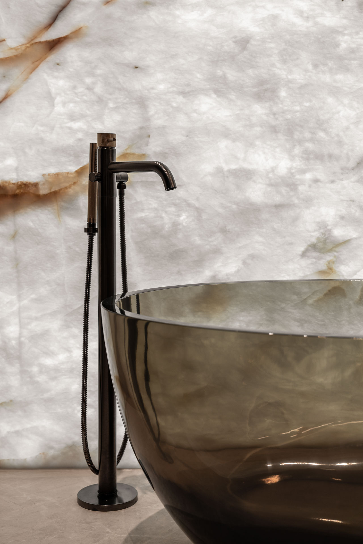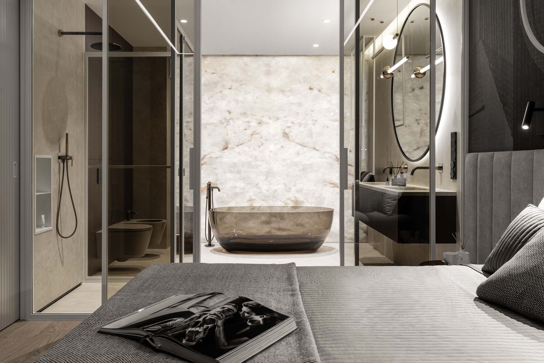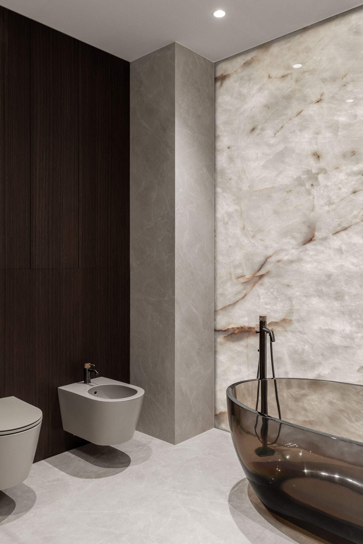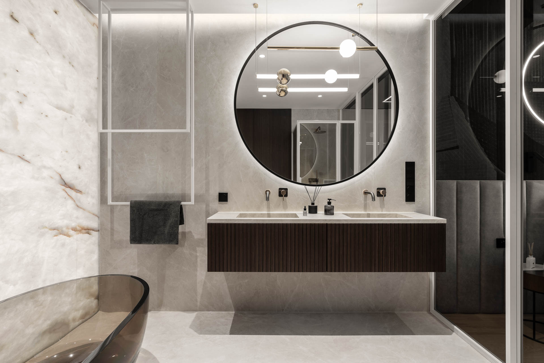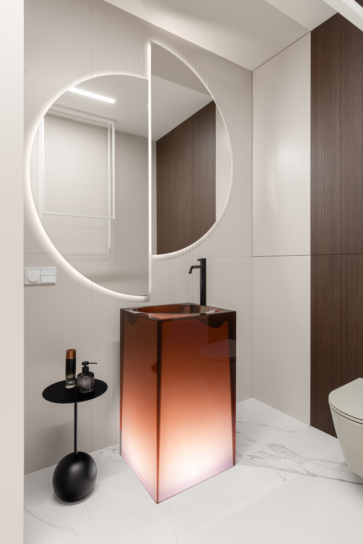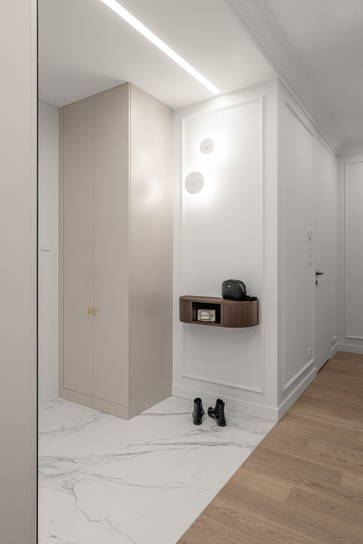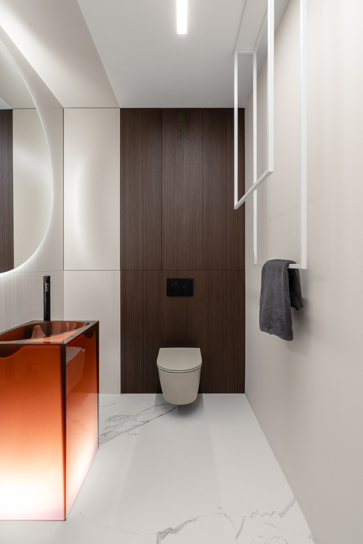The flat was designed by Anna Maria Sokołowska, Joanna Kozłowska and Alicja Witkowska. The flat is located in Gdańsk. It is a sizable space that was created for a pair of investors.
The premises are located in the centre of Gdańsk and consist of a living room combined with a kitchenette, a lobby, a study, a bedroom with a wardrobe and a bathroom, a guest bathroom and a laundry room. The owner of the flat travels frequently. This is one of three places in Europe that they own and visit regularly. The interior of the Gdansk apartment was designed without an excess of decorative elements. This is intentional – the client wanted to be able to choose the art that would grace the space herself over time.
The interior was not decorated in one particular style. The individual rooms are visually coherent. This effect was achieved by using dark wood, which appears in many parts of the flat. The designers emphasise that this is a premium interior, so high-quality materials such as wood, veneer, stone and stone derivatives, natural fabrics and high-quality materials can be found here.
When working on the interior design, the architects decided to change the functional layout proposed by the developer. Originally, the flat was divided into several smaller rooms. By combining them, a spacious living area was created.
Everyday life takes place in the living room. The living room with kitchenette and lounge and dining area, as well as the entire corridor space, was kept in very light tones. The clients’ idea was to create a space, neutral as a backdrop, for the colours to appear in the future artworks they had purchased. They needed a space of light walls and unobtrusive subdued decor so that the art could be displayed without having to compete with other strong details and colours in the interior.
An interesting feature here is the somewhat hidden doorway. These lead into the utility room, which housed the washing machine, hoover and all the items the owners wanted to hide from view.
In the kitchen area, it is worth noting the unusual form of the free-standing built-in with oven, coffee machine and wine fridge. This is usually done in a built-in unit high in the kitchen, but here it appears as a separate piece of furniture with rounded edges, which also appear in the kitchen island.
There is no shortage of modern design in the interior. An original washbasin in the guest bathroom catches the eye. It is an illuminated Antonio Lupi washbasin, an element that gives the whole ambience and shape to the arrangement.
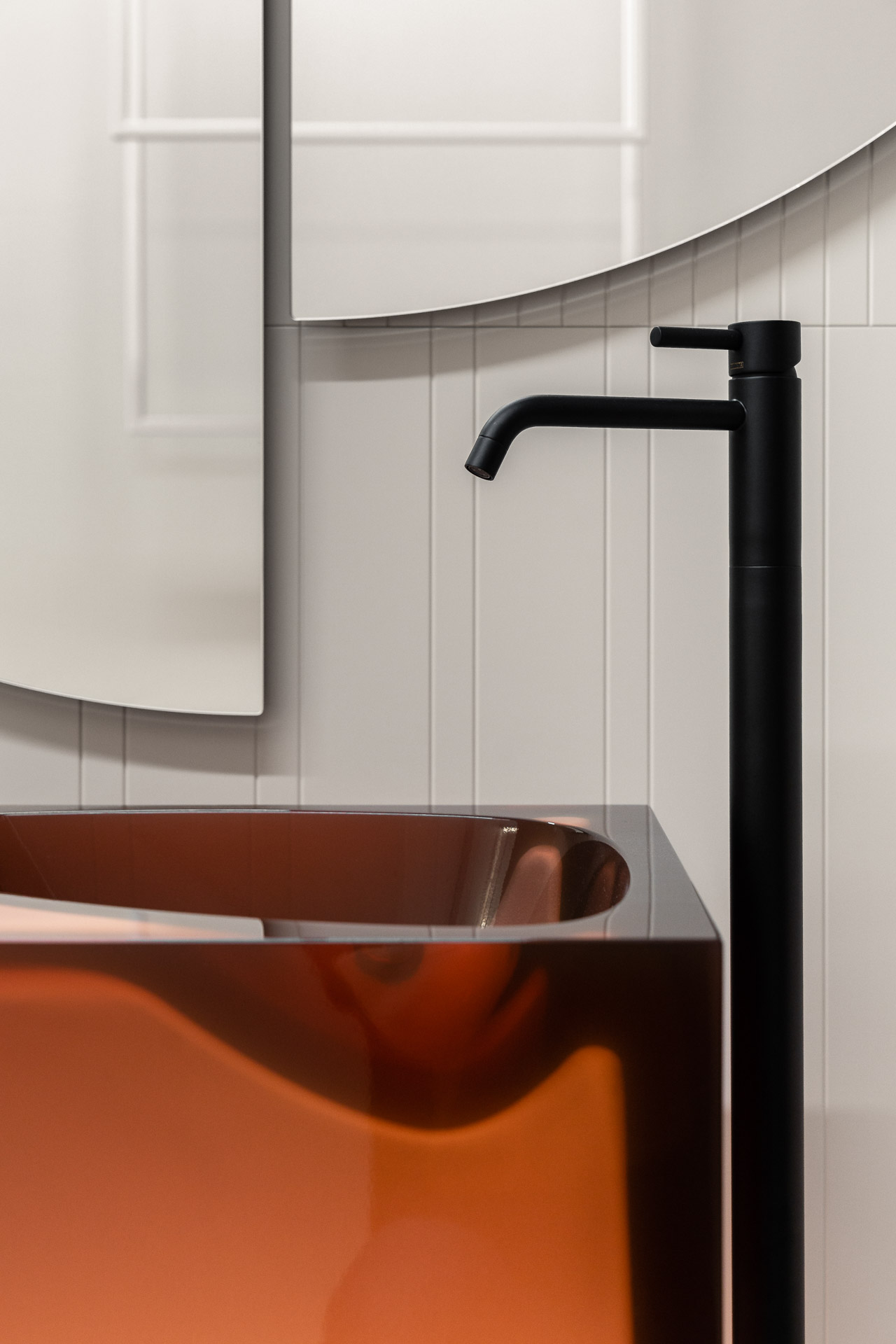
In fact, nothing more is needed here to create a wow effect from the entrance. Thisis why large-format porcelain stoneware with a marble pattern was introduced as an aesthetically pleasing and timeless material base, as well as dark veneered fittings surrounded by painted and lacquered elements in a darker beige shade,” explain the project’s authors.
The bedroom is decorated in muted colours. In the company of such colours it is easier to breathe and regenerate. The bedroom with a wardrobe and a bathroom have been separated from the whole flat and combined into one zone, to which only the owners have access. The passage to the bedroom and the glass-enclosed bathroom is through the dressing room, which contains wardrobes with glass fronts, an alcove with a small separated glass room with shelves, a chest of drawers with a seat, and a dressing table.
The flat in Gdansk is an example of the successful cooperation between the investors and the architects, who appreciate that they were able to achieve everything they wanted here. The opportunity to work with premium brand products is an added bonus.
_
About the studio:
Anna Maria Sokołowska Interior Architecture is a design studio based in Gdynia. The studio’s team consists of three female designers. In total, the studio has been in business for over 17 years. During this time, dozens of projects have been completed. The architects work from “a” to “zet”, i.e. they lead the project from the first sketch to the final realisation. – “...We do not create pretty pictures ‘for the drawer’, we bring the process of project realisation to completion. We create interiors that are simple, functional and timeless, based on high-quality materials and unique design, so they resist the passage of time and fads. The key to good cooperation is sincerity, communication and trust; we do not make promises without the possibility of fulfilling them.” – reads the studio’s website.
photo by Katarzyna Seliga-Wróblewska, Marcin Wróblewski – Fotomohito
design: Anna Maria Sokołowska Interior Architecture – Anna Maria Sokołowska, Joanna Kozłowska, Alicja Witkowska
Read also: Apartment | Interiors | Art Deco | Gdansk | whiteMAD on Instagram

