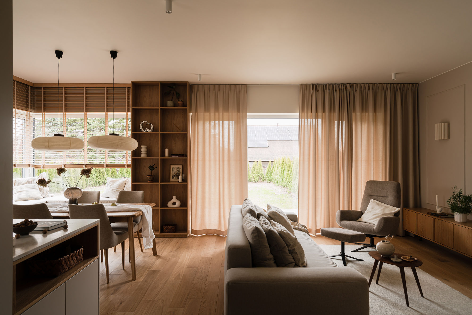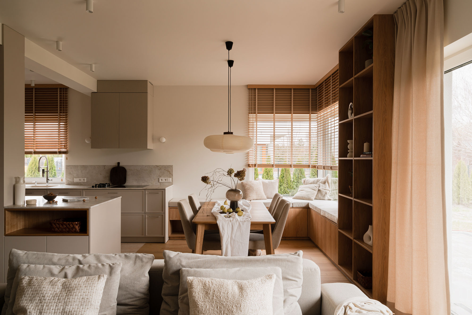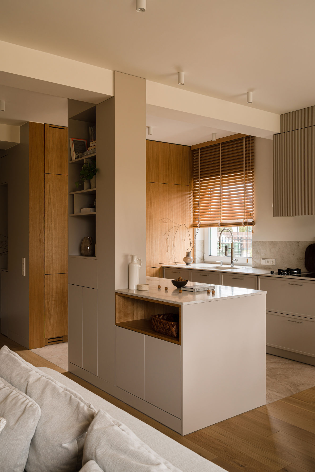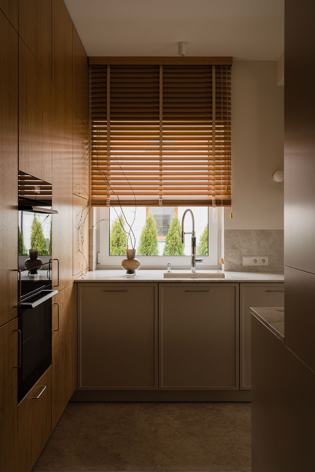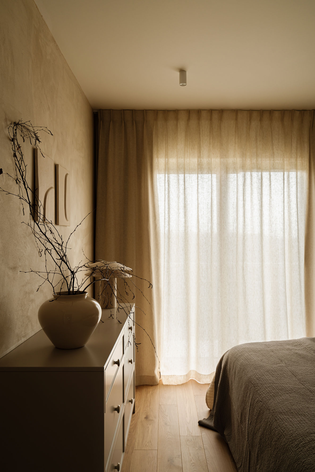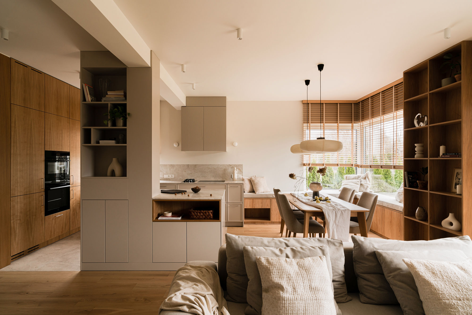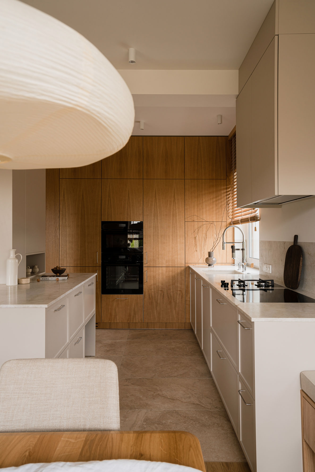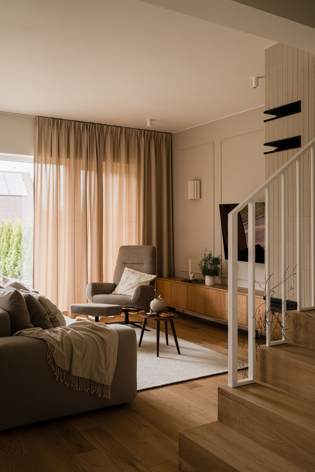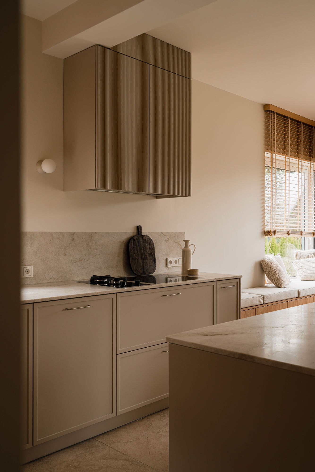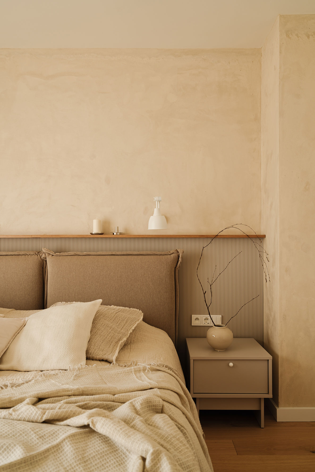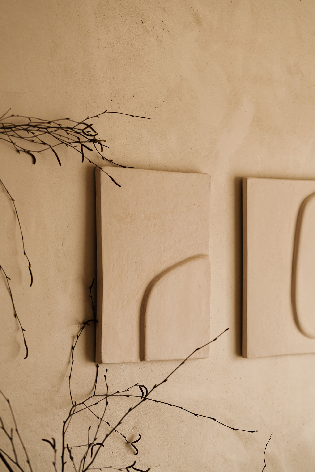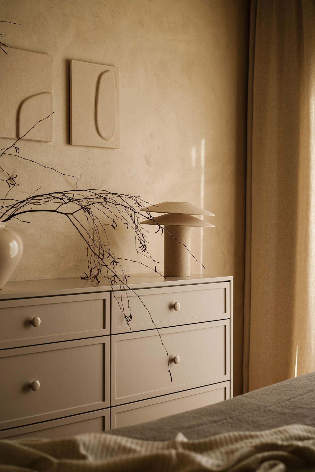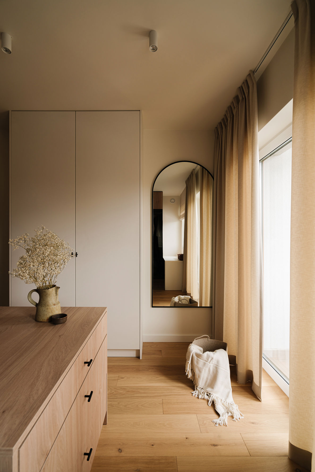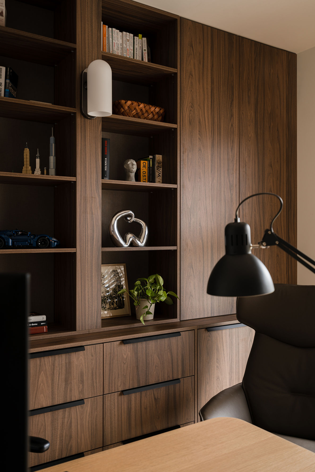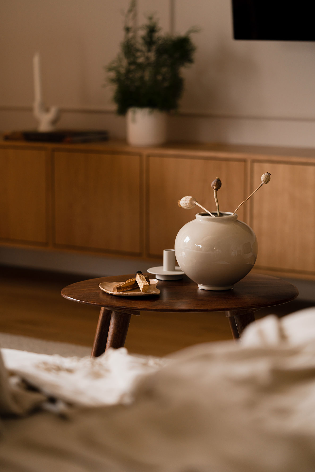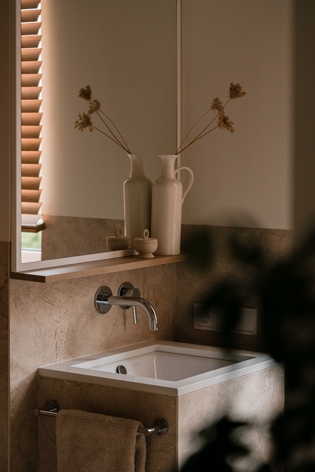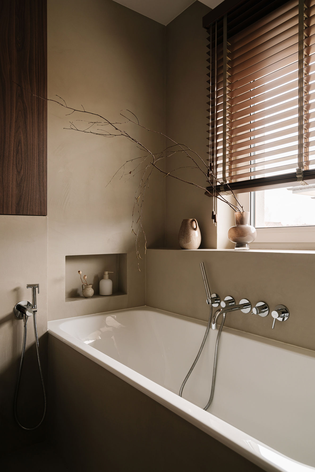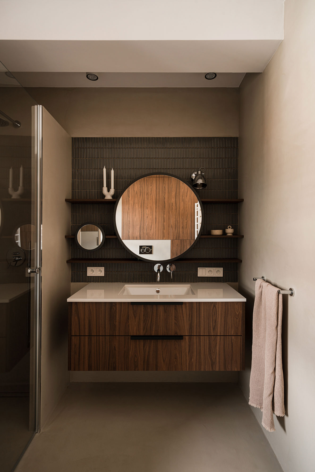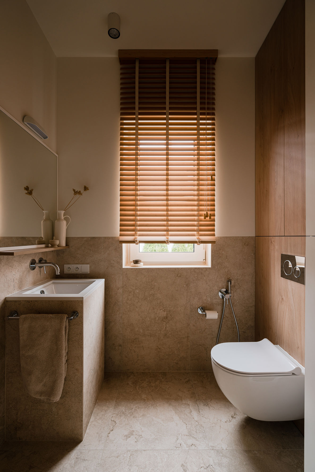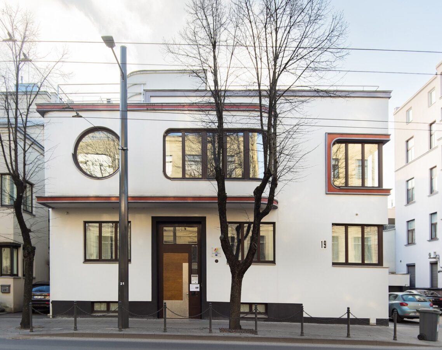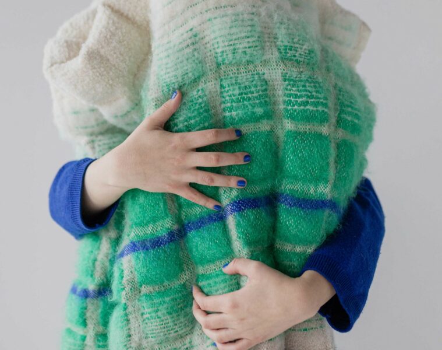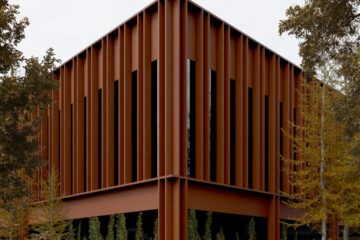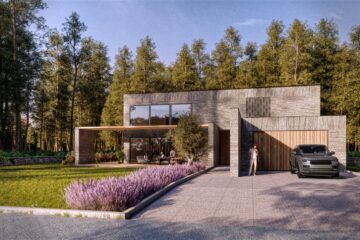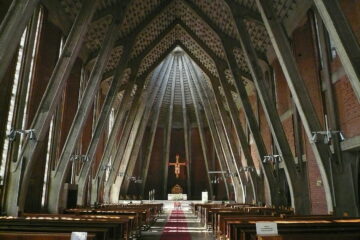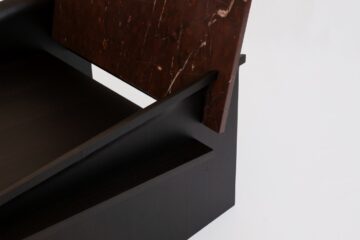Its interior was designed by Karina Roman, owner of the P/art design studio. The architect created a cosy house near Warsaw, where each member of the household has their own place. The interior was designed for a young couple with a child and two cats.
The chosen colour palette soothes the eyes. The architect used natural materials and warmed the whole with wooden furniture. Shades of beige, brown and warm white dominate. However, what can be seen in the photos was preceded by an in-depth conversation between the designer and the investors. The aim of these discussions was to find out their needs and refine the functional layout.
In the project, the structural pillar standing exactly in the middle of the kitchen space proved to be quite a challenge. The kitchen was given a convenient layout with high built-in units, a working area and an island combined with a shelving unit that hides the structural column, while also connecting the space with the living room and dining area. This created a space where the family can spend time together, cooking, playing on the carpet or watching TV.
The architect gently modified the wall layout in the entrance area of the house. The changes resulted in a separate vestibule space with a large wardrobe, a separate space for the utility area with a laundry room, which is hidden behind sliding doors in the small bathroom. The final room has a minimalist finish.
The house did not require any more changes to the wall layout. The entire living area was designed in soft colours and a recurring natural oak veneer, and beige tones, for a cohesive space. The kitchen area was highlighted with floor tiles with an imitation of natural stone, similar to the drawing on the worktop. The same tiles, for visual consistency, are repeated in the corridor, the entrance area and the small bathroom. To tailor the interior to the owners’ needs, most of the furniture was custom-made.
For the rest, they opted for wooden flooring in a soft shade, which fill the rooms on the first floor, such as the bedroom, the children’s room, the study and the dressing room.
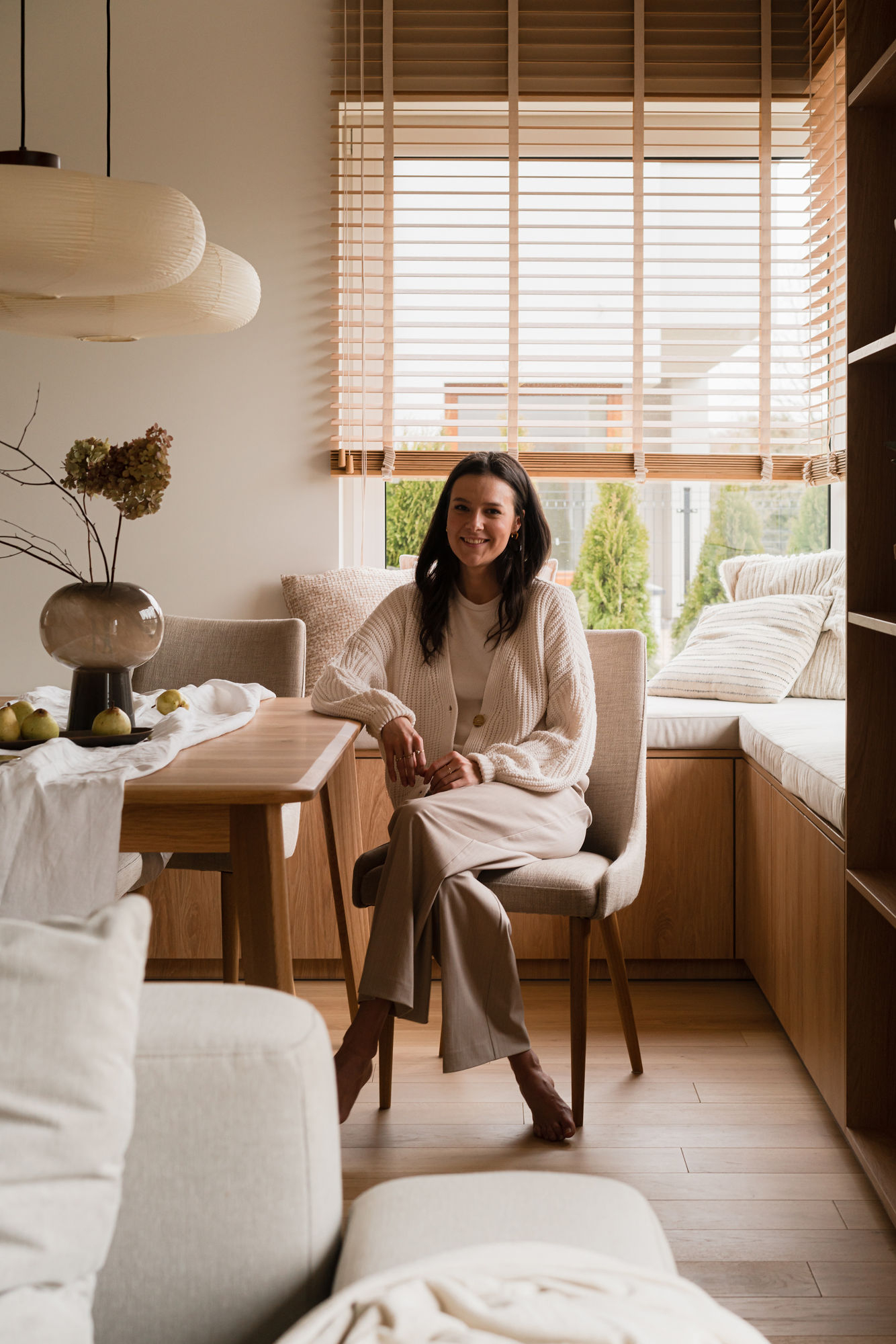
The theme of the bedroom was to create a place to relax, so the choice was made for bright colours, natural clay plaster, structures and fabrics to give a cosy atmosphere. Thebed was placed centrally with cushions in the form of a headrest, to which a milled panel ending in a wooden shelf was added, describes the designer.
A wardrobe, dreamt of by the investor, makes it possible to maintain daily order. This space was created using fine materials, lighter wood and a glazed section.
In the upper bathroom, a slightly darker colour scheme was chosen, with the main floor and wall finish material being micro-cement in a warm shade, combined with dark wood furniture and a dark fine mosaic. The layout of the bathroom was a challenge to accommodate all the functions the investors wanted. A shower wall was added, giving the bathroom zoning and a comfortable layout for daily use. In this way, the house near Warsaw became an ideal place for a young family to live.
_
About the studio:
P/art is a studio that was born out of a passion for beautiful interiors, furniture, people objects and places. Its founder is Karina Roman, who focuses on functionality, timelessness and good quality materials in her designs. In each space, she strives to emphasise what is unique and ensure a holistic perception. The studio also designs furniture, so it can respond perfectly to the design needs of investors.
Design: Karina Roman, owner of the P/art design studio(www.wnetrzapart.pl)
Photos: Mood Authors(www.moodauthors.com)
Styling: Lena Czaplińska(www.instagram.com/czaplinska.lena)
Read also: single-family home | Warsaw | Interiors| Japandi style| whiteMAD on Instagram

