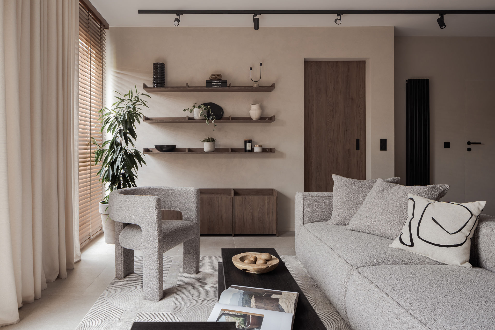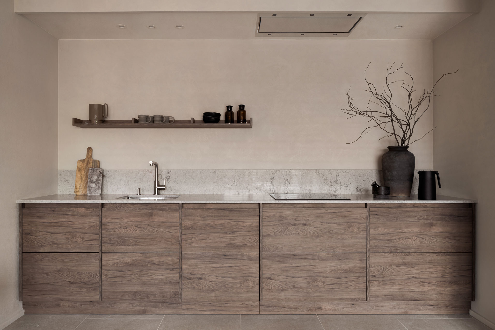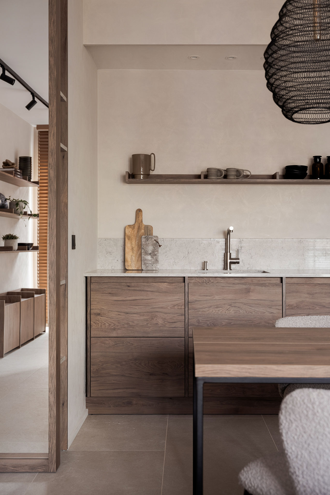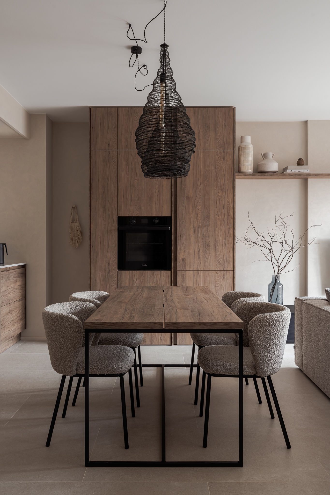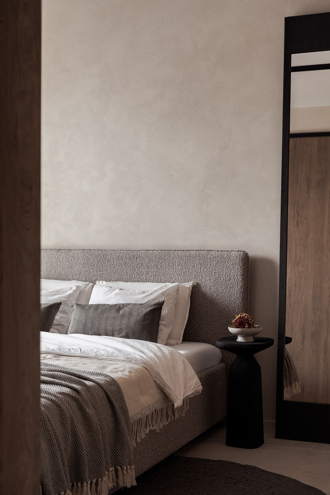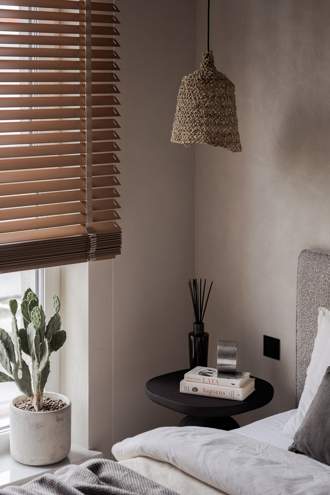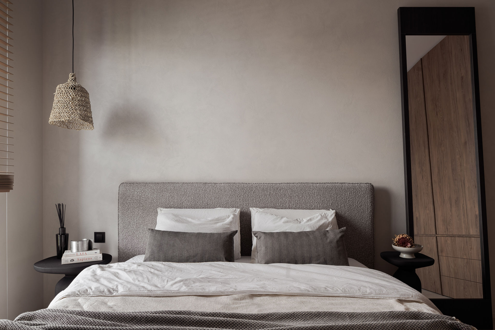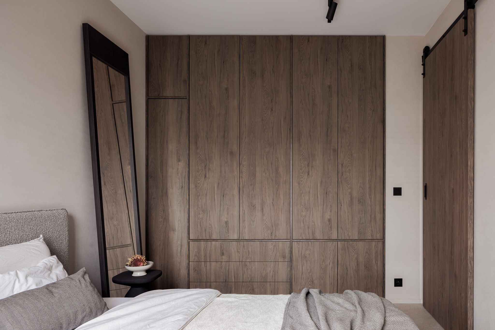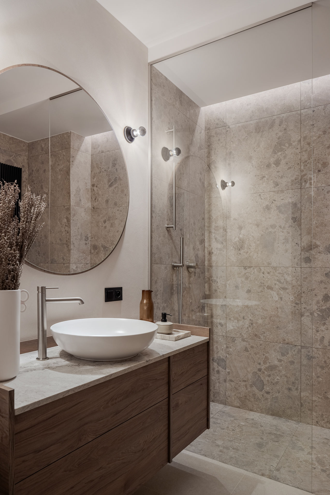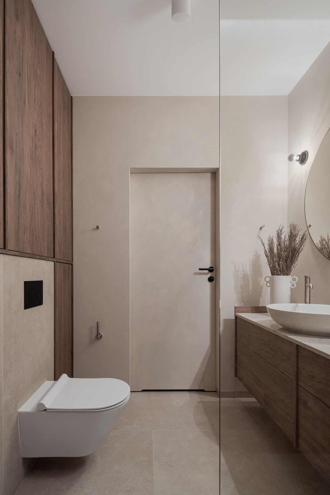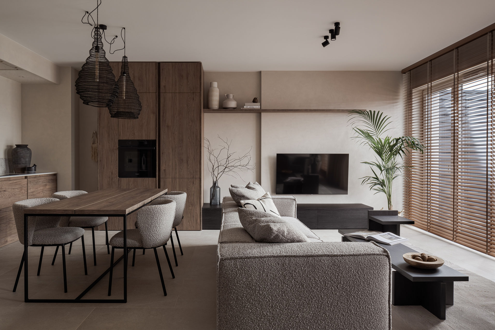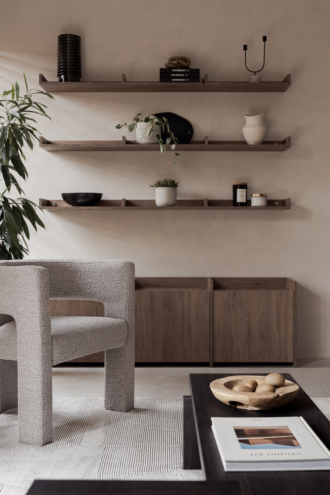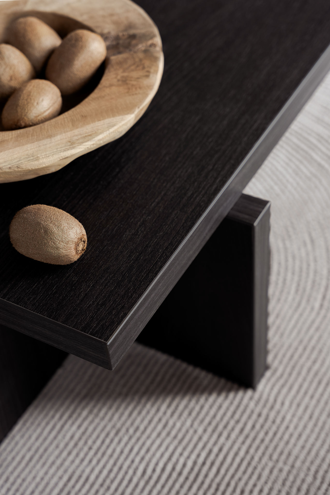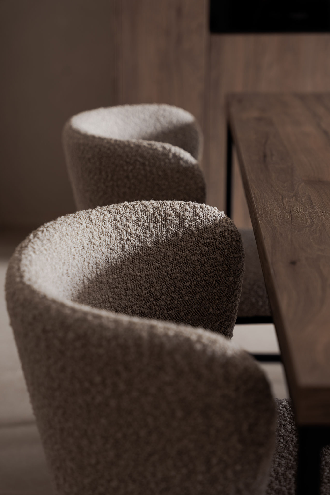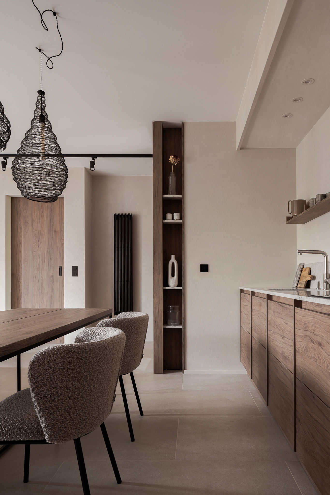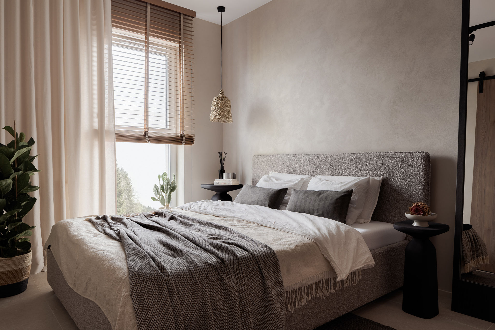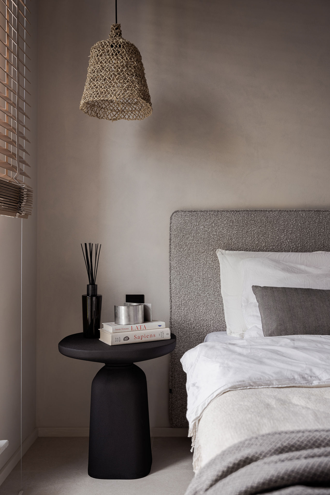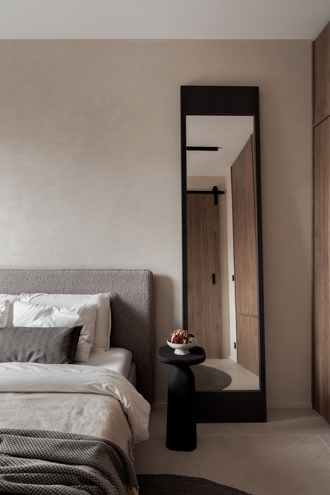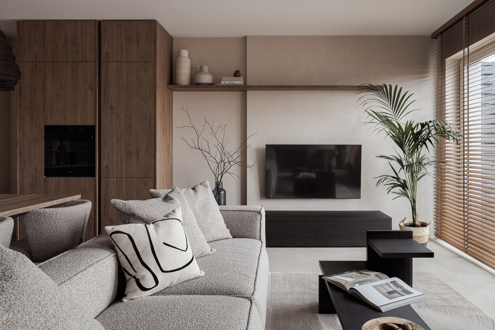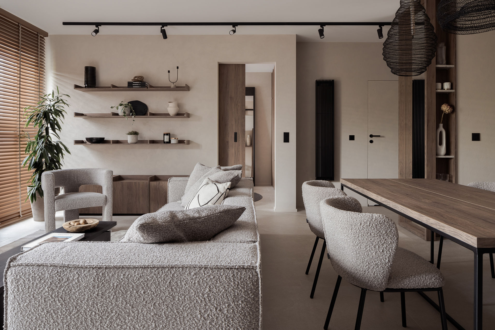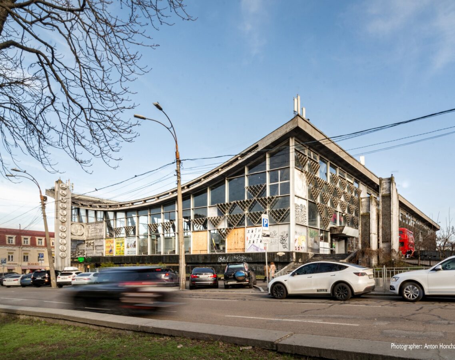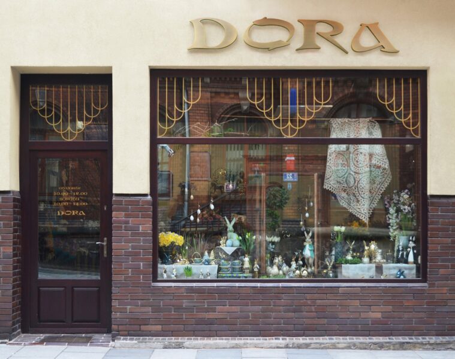The space was designed by architects from the TORGA studio. The minimalist flat was created for a client who values simplicity and functionality. It is an oasis of calm that appeals to the senses. How was such a coherent space created?
The décor of the flat was created with the conviction that more is not always better. The investor wanted a space where she could relax, calm down and return to herself – both literally and figuratively. A demanding, responsible job and a life in constant flux provide enough stimuli, so the flat was designed in a minimalist japanese style. In the developer’s layout, the architects made changes by knocking down the walls connecting the hallway to the living room, resulting in a living area of more than 35 metres.
The space, although with an ascetic character, does not give the impression of being austere and cool. The designers opted for a predominance of beige and brown, harmoniously combined with warm wood tones. They reached for a variety of textures, which, when combined, turned out to be a hit. Nothing dominates here, nothing competes for attention. The minimalist flat is full of harmony, but without monotony.
Minimalism, however, does not mean living in a total hermitage – we selected accessories for the interior, which are close to the Japanese idea of wabi-sabi, calm, attentive looking, being here and now, closeness to nature. The whole project is completed with wooden blinds filtering the light, which creates wonderful chiaroscuro on the walls – decorations straight from nature, supplemented with plants that fit in with the aesthetics adopted in the project,” explain the architects from the TORGA studio.
The kitchen area does not dominate the living area. It is its background. That is why the architects deliberately dispensed with wall cabinets and opted for a pure form.
For the same reason, we have hidden all the necessary household appliances. Thewashing machine and dryer have been moved to the hall wardrobe, so that in the bathroom, the thought of household chores does not interrupt the evening or morning rituals,” add the authors of the project.
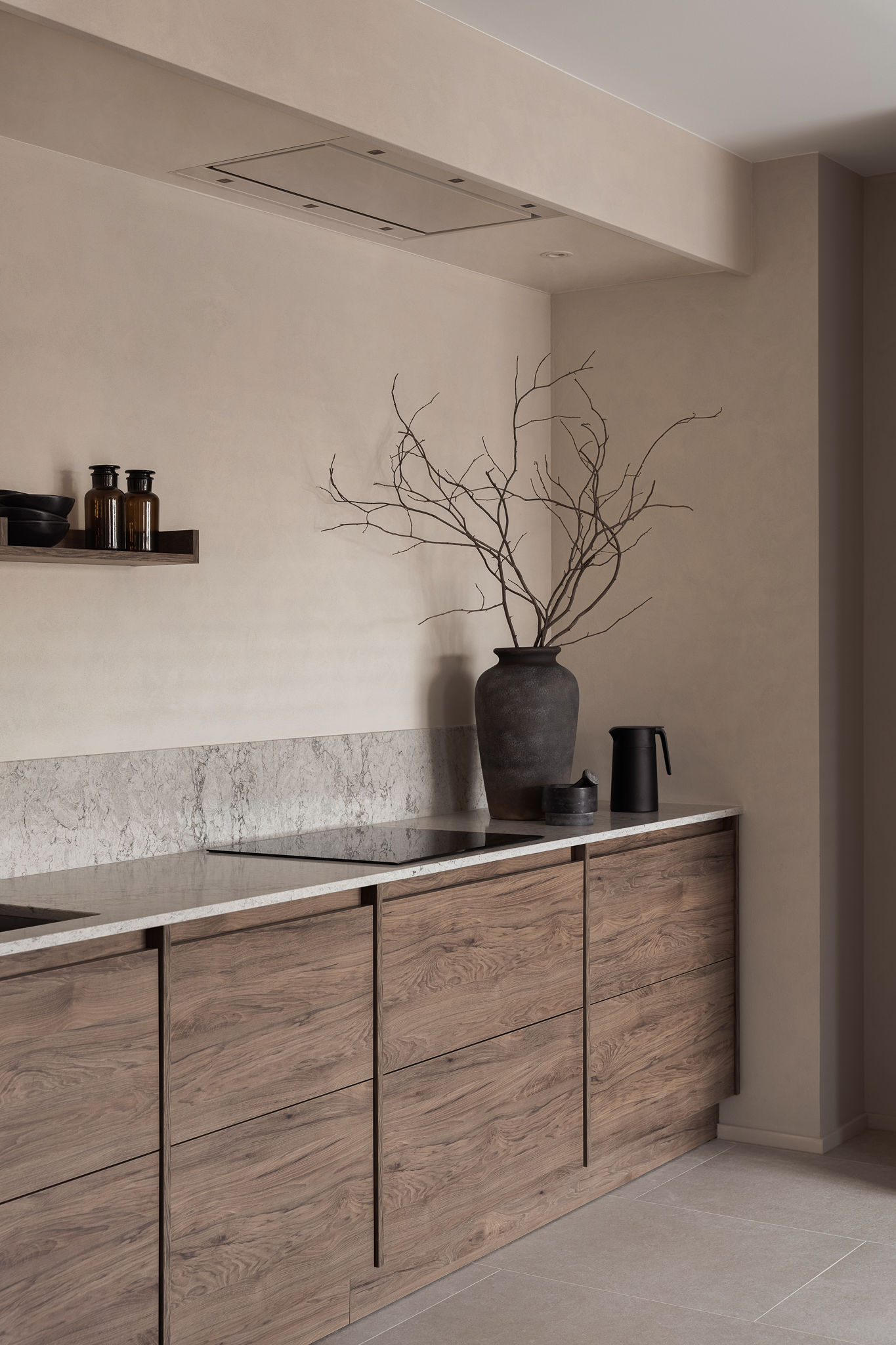
The bathroom is decorated with warm-coloured ceppo di gre marfil porcelain stoneware, which corresponds to the colours of the other rooms. In order to render a design that meets expectations, the architects decided to install custom-made mirrors. They have a simple shape. Thanks to their positioning, the bathroom space appears larger.
Although we opted for minimalism and a calming space throughout the flat, the bedroom is a real oasis of calm. Warm light and textured fabrics create a simple but atmospheric interior. Thrifty, simple furniture and the abandonment of ‘distractions’ will allow for a comfortable rest,” the architects conclude.
_
About the studio:
TORGA is a design studio based in Wroclaw, Poland. Every project it works on is based on an analysis and thorough understanding of spatial issues and the client’s needs. And to understand these needs, the architects talk and consult a lot. In simplicity and attention to detail, they encapsulate all their irrepressible love for architecture and the human being for whom they create with great humility. And in the design itself, they do not recognise half-measures or shortcuts, so that the interiors created are not only beautiful, but also comfortable and functional.
photos: Dariusz Jarząbek
design: TORGA
Also read: minimalism | Interiors | Japandi style | Detail | Interesting facts | whiteMAD on Instagram

