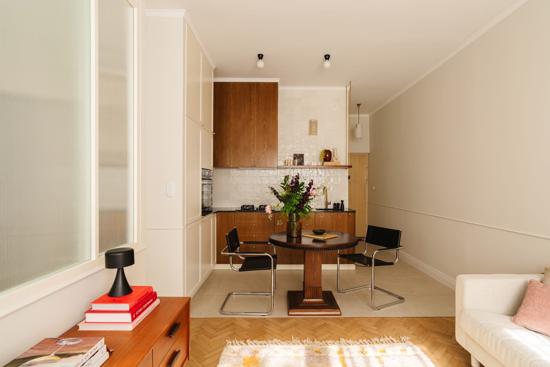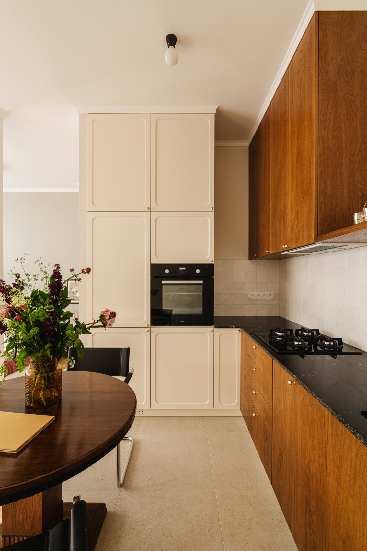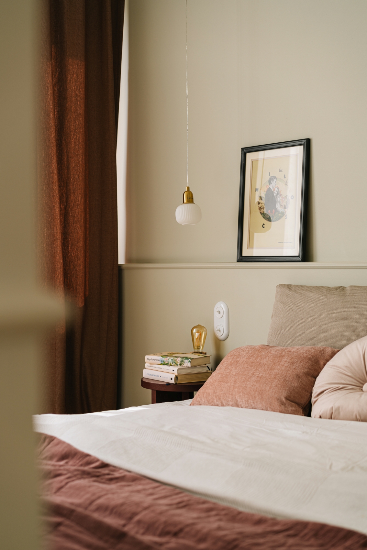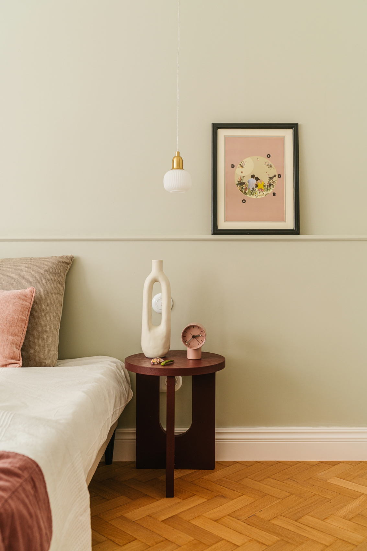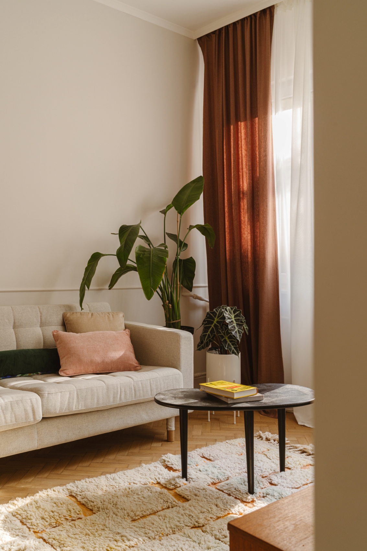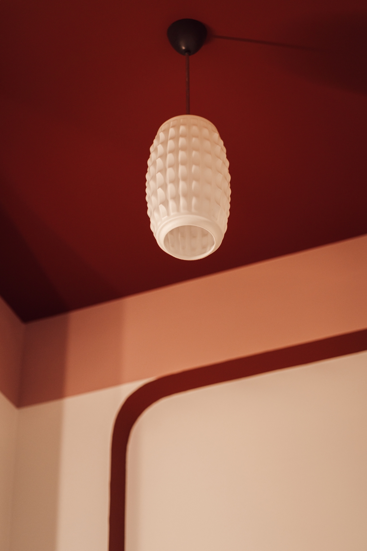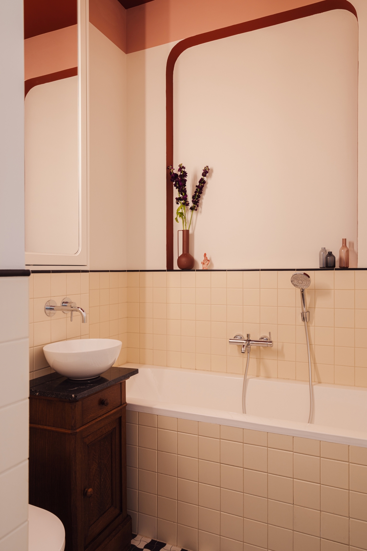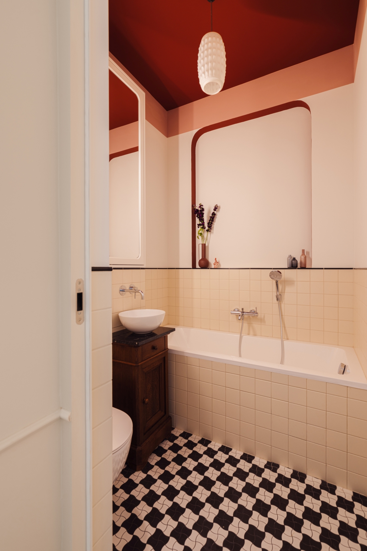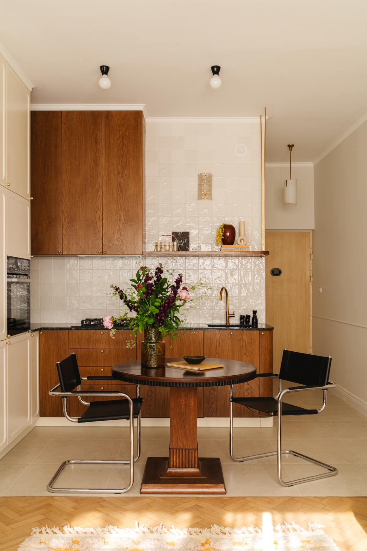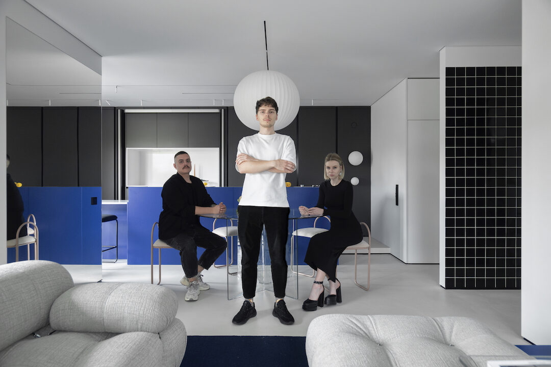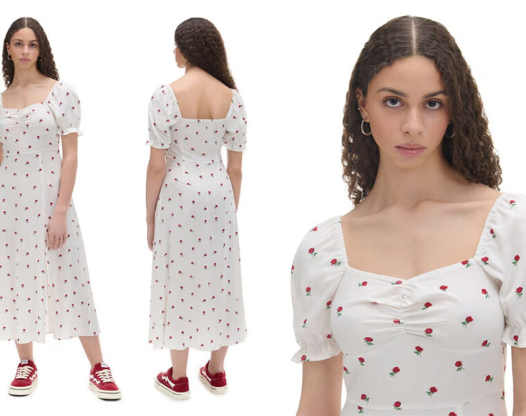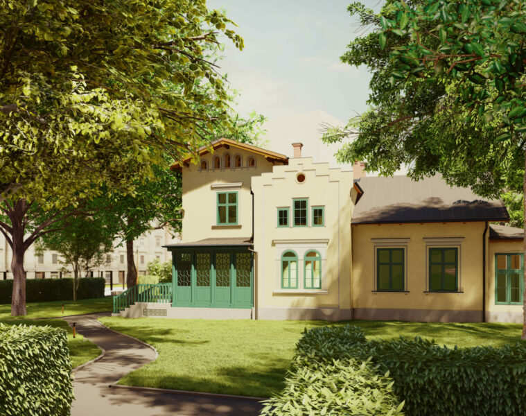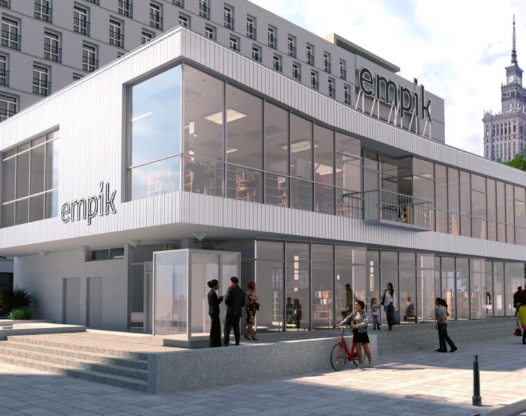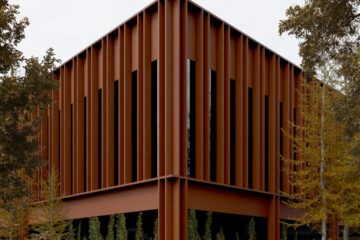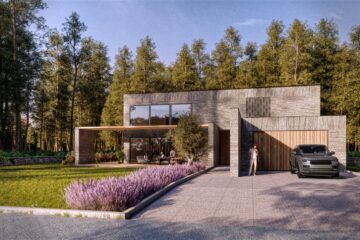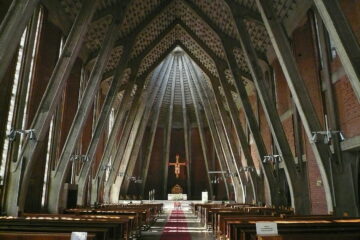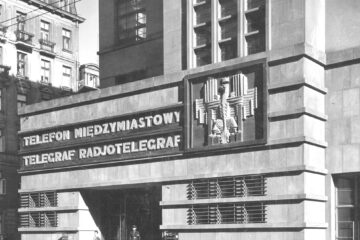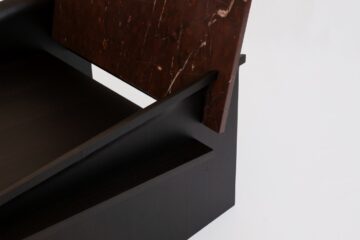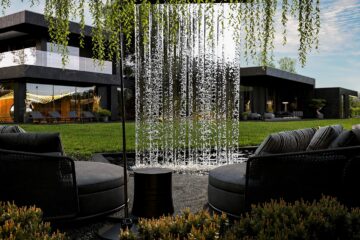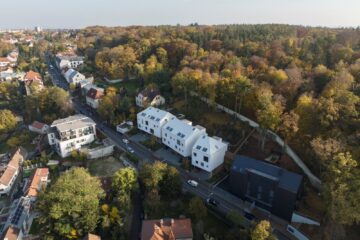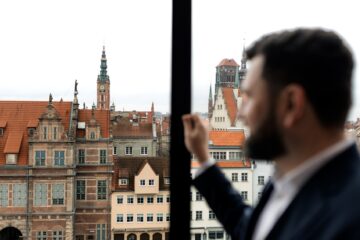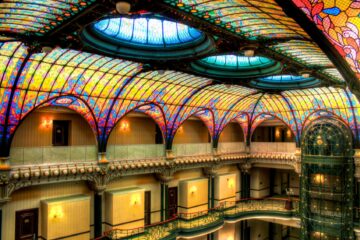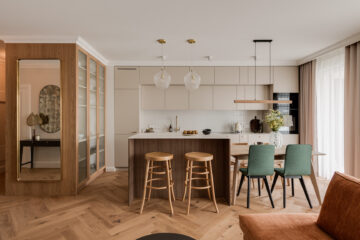The flat is located in a modernist tenement house in Stary Mokotow, Warsaw. It is a building designed by the Warsaw architect Juliusz Żórawski. The spirit of the old years was conveyed in the new interior by the designers from STUDIO MONOCCO, the studio responsible for the arrangement. How did Iga Sidorowicz and Agnieszka Rypina-Wyszogrodzka manage the task? Take a look!
This is a tiny space that originally had a non-functional kitchen, an unnecessarily long corridor and a bathroom with an entrance in the middle of the main wall. The interior is 36 sq m in size, and the designers wanted it to be fully functional and meet the needs of the 21st century. The plan was to create a comfortable kitchen, a bedroom and as much storage space as possible. The apartment has a whole wall of windows facing the courtyard, which is its advantage, but on the other hand, it does not allow to divide it in the “classic” way by adding a wall, so the designers decided to install a glass, but beautiful glass partition, which separated the living room from the sleeping area, where there is a comfortable bed with a large mattress
The door to the bathroom was moved to the wall at the entrance to the flat, which made it possible to enclose the main wall opposite the windows with a comfortable wooden kitchen, and to separate a very capacious wardrobe with space to store all the things in the flat
‘We wanted to minimise the amount of free-standing furniture, so that the flat seems spacious and light despite its small size,’ says the design duo
The capacious kitchen in the high built-in section conceals a fridge, a washing machine and an oven. At the back of this section is the aforementioned dressing room. The wooden part of the kitchen with its curved corner refers to the modernist solutions used in the architecture of the building. Half of the wall in the kitchen has been finished with glazed tiles, which reflect the afternoon light that comes into the flat through the wall of windows. Brass accents such as shelf brackets, handles or elements in vintage lamps found at flea markets and online auctions complete the design and make the flat unique and one-of-a-kind, despite its small size
In addition to the lamps, most of the furniture is made up of carefully searched design gems that have appeared in the flat throughout the renovation phase. The table is our biggest find, as it is a heavy, wooden, pre-war table with beautiful detailing, fluting and carving on the top and leg. Next to the table stood classic Bauhaus leather chairs on a chrome base. A charming Danish chest of drawers made of solid teak found its place next to the glass partition in the living room. This gave the flat in the townhouse an original atmosphere

A big challenge was the design of the small bathroom. It is only 3 square metres in size. During the renovation, taking off the old layers of tiling uncovered the classic Warsaw corsets. The latter did not end up in the rubbish heap, but gained a second life!
Despite the original plan for a chequered floor, it was obvious to change the chosen tiles for corsetry, which returned to their place after many years,” add the authors of the project
In the bathroom, there was room for a large bathtub, a small washbasin with a wooden cabinet from the 1940s, which our carpenter adapted to the purchased washbasin, and a built-in toilet. Above this, a roomy built-in furniture unit with mirror fronts was created to house all the bathroom storage. The neutral tile base was broken up with a colour craze on the ceiling, which we painted in shades of pink and maroon
design: STUDIO MONOCCO(www.studiomonocco.com)
photos: Mood Authors
Read also: Apartment | Interiors | Bauhaus | Warsaw | townhouse | whiteMAD on Instagram

