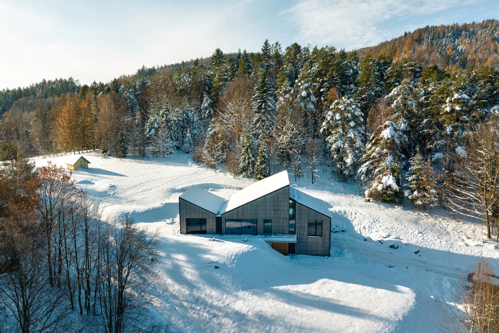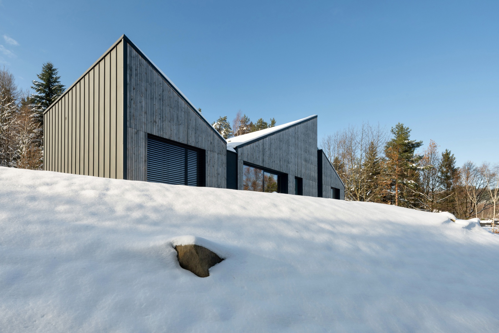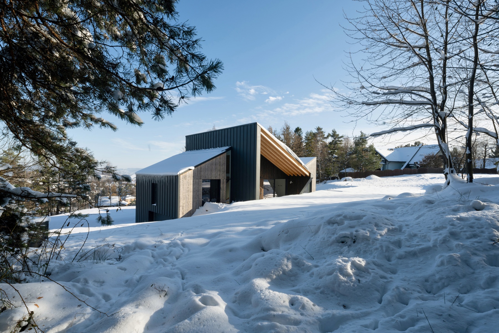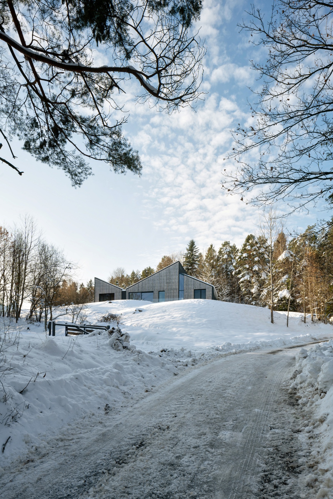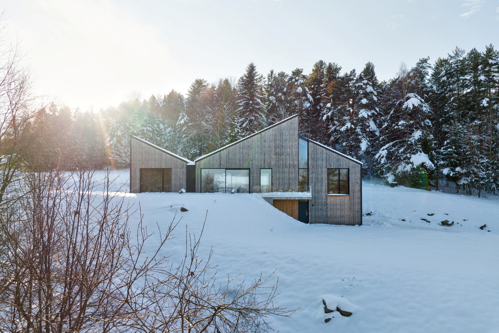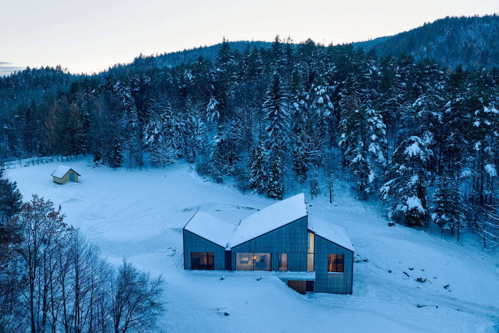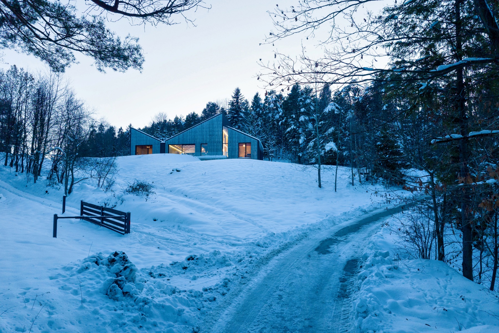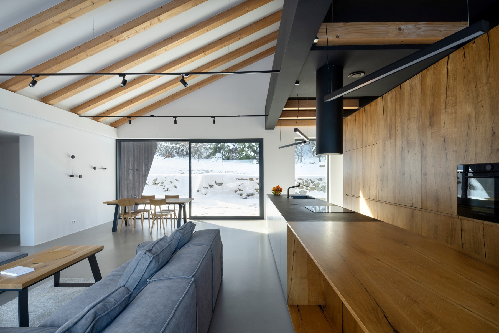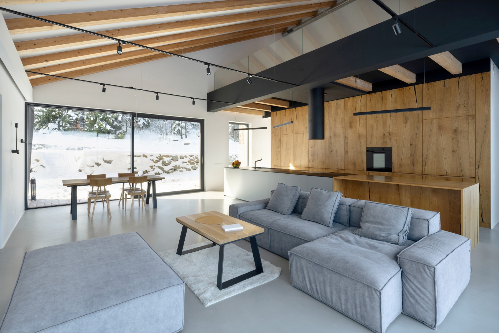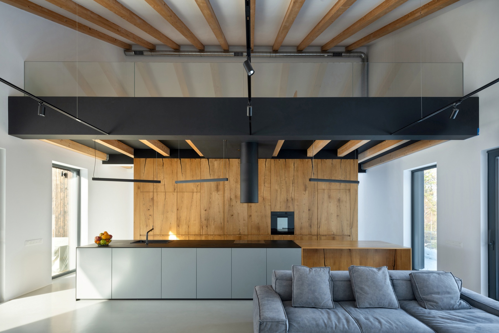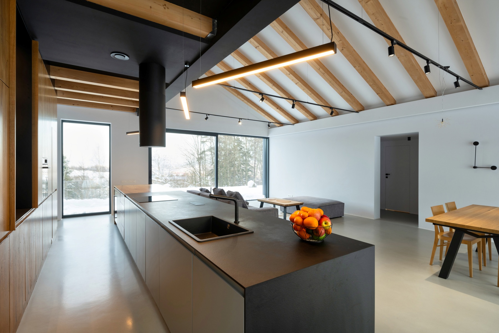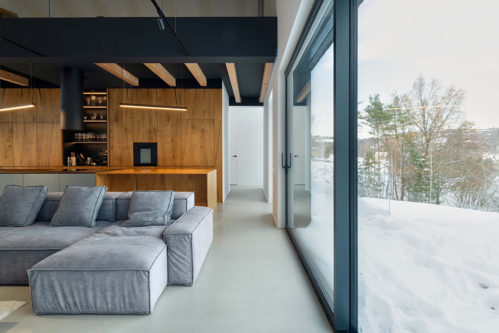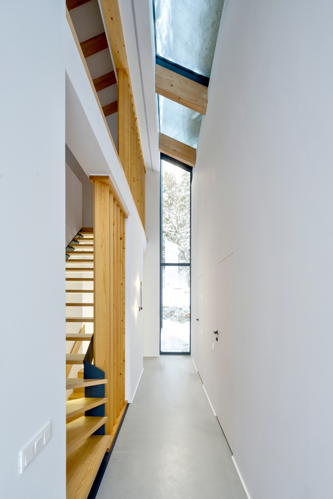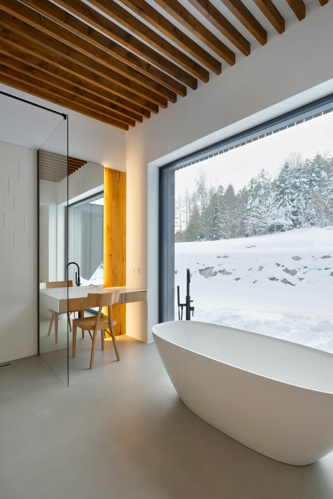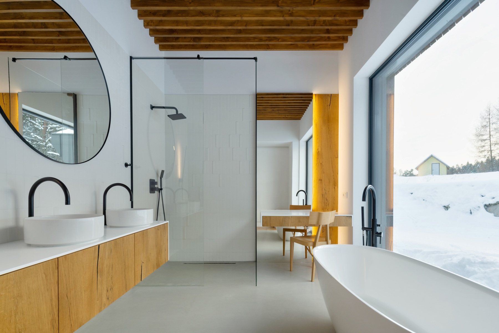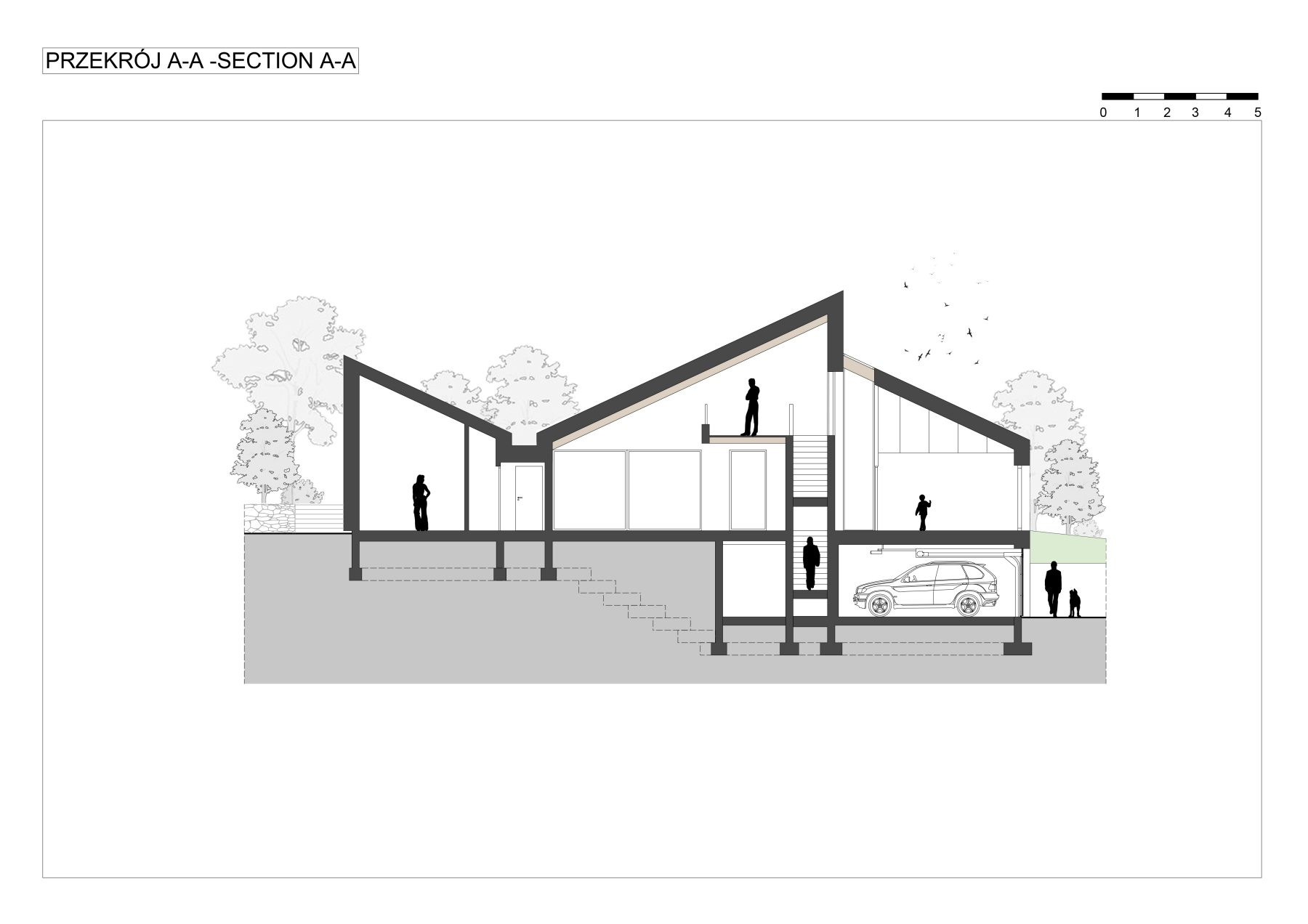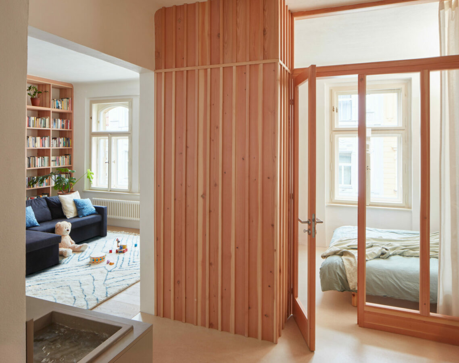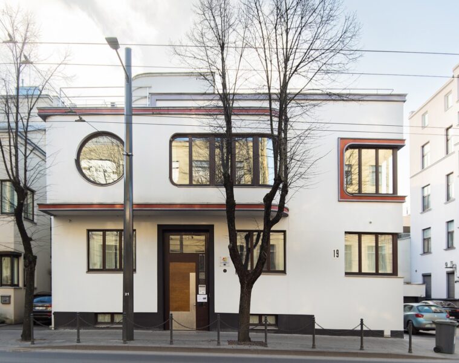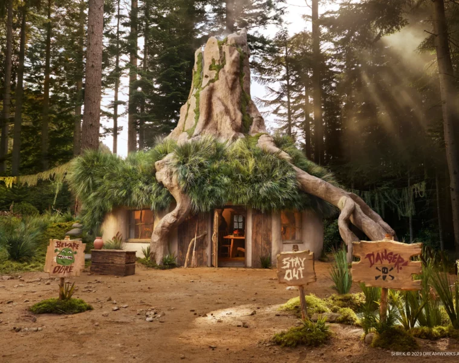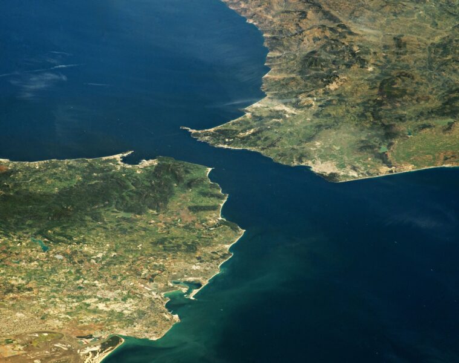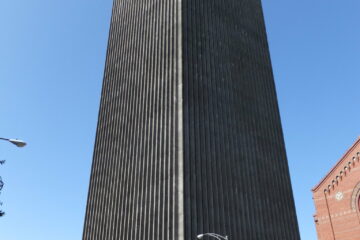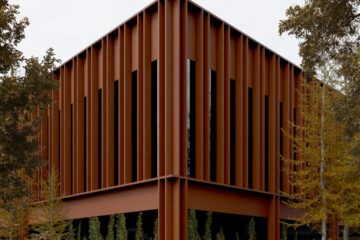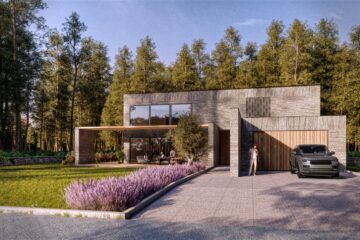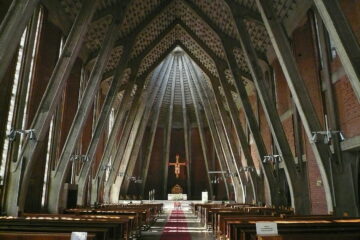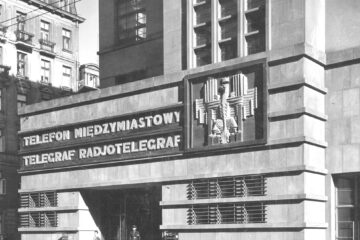This is a new project by RS studio Robert Skitek. The house in the Beskydy Mountains has an area of 241 square metres. The team of architects gave it a modern form and decorated it with a wooden façade that corresponds to the immediate surroundings.
The building was erected in the picturesque landscape of the Beskid Żywiecki in an area with a steep slope, surrounded by forest. The house was situated on the plot in its central point in such a way as to take advantage of its conditions and capture the best view of the mountain panorama. As a result, the rooms open up on two sides – either to the magnificent view of the mountains or to the green wall of the forest.
The characteristic body of the building consists of three segments of different heights. The mono-pitched roofs are staggered. This is a deliberate measure to divide the building functionally. At these ‘intersections’, narrow and long corridors have been created in the centre.
The large difference in slope was used to create an entrance area with a garage at a lower level than the living area. The living area was located in the middle segment and separates the other parts of the building – the segment with the children’s rooms and the parents’ sleeping area with bathrooms. The architects designed the basic living programme on one level.
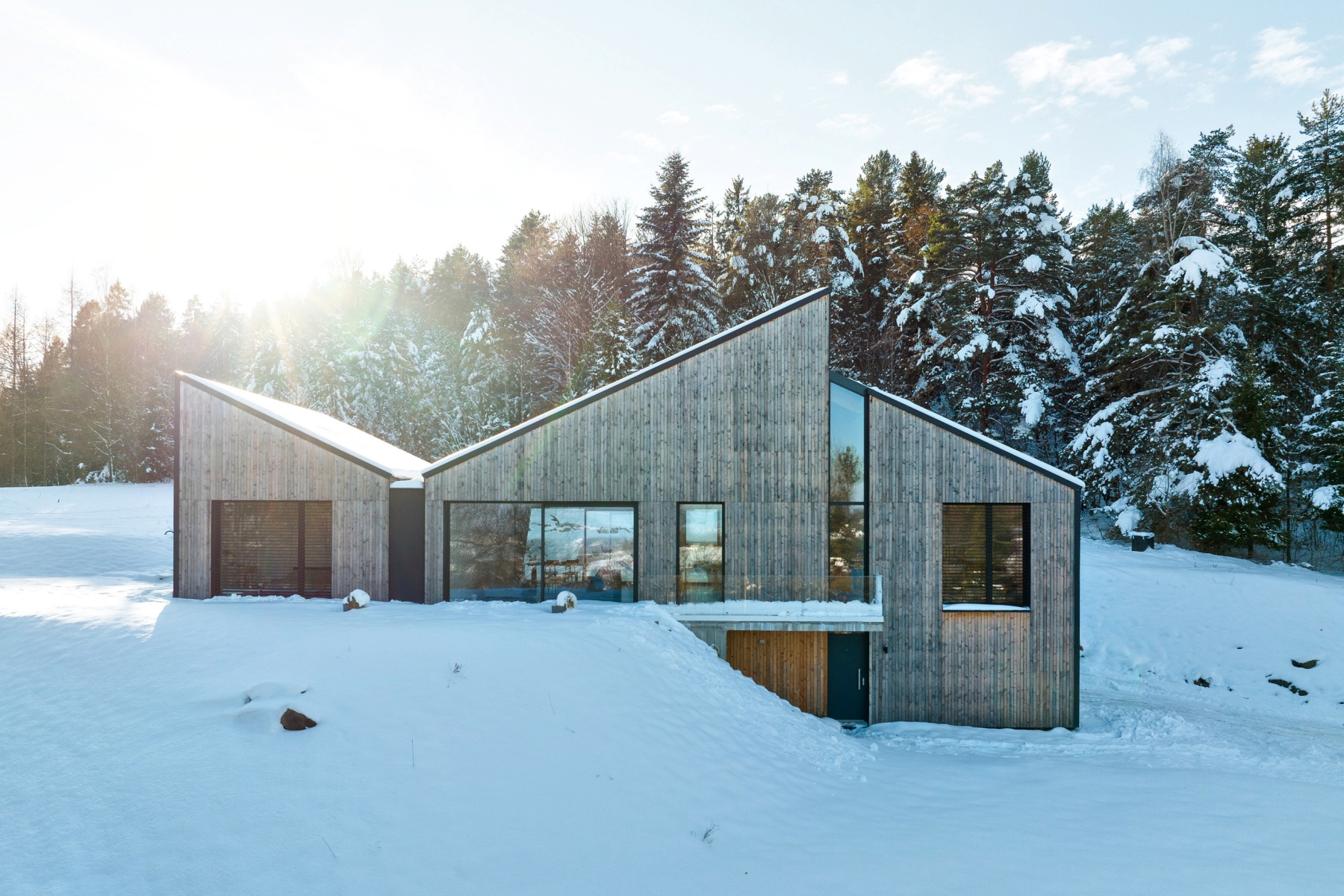
The living area consists of the living room, kitchenette and dining area. It is here that the household members spend most of their time and, thanks to the large glazing, can enjoy attractive views. An additional space for recreation is the covered terrace at the back of the building. The Beskid House also has a mezzanine floor.
As a visual plus, the facades on the south and north sides are finished in wood. The remaining facades and the roof are clad in graphite seamed sheet metal.
Author: arch. Robert Skitek, arch. Martyna Lenart-Zygmunt
interior design: arch. Robert Skitek, arch. Joanna Kujda
Construction: Marek Manjura, M.Sc
Landscape architecture: – Kurtek landscape design studio – Tomasz Kurtek http://www.kurtek.eu
Photographs: Tomasz Zakrzewski http://archifolio.pl
_
About the studio:
Author design studio RS was founded in 2001. The founder and chief designer is architect Robert Skitek, a graduate of the Faculty of Architecture at the Silesian University of Technology (diploma 1999), member of the IARP, licensed to design in architectural specialisation without limitations 60/03/SLOKK/II, member of the Municipal Urban Planning and Architectural Commission in Tychy, member of the Council of the Municipal Museum in Tychy. The studio is complemented by ” “ , i.e. the team – actively participating in the creation of the project at every stage. The team is made up of ambitious and responsible people for whom designing is a passion and a great pleasure. Currently, the main design team, together with Robert, consists of architects Martyna Lenart-Zygmunt, Patrycja Fersztorowska, Angelika Skipioł and student Daria Krzak.
Also read: single-family house | Wood | Elevation | Minimalism | Architecture in Poland | whiteMAD on Instagram

