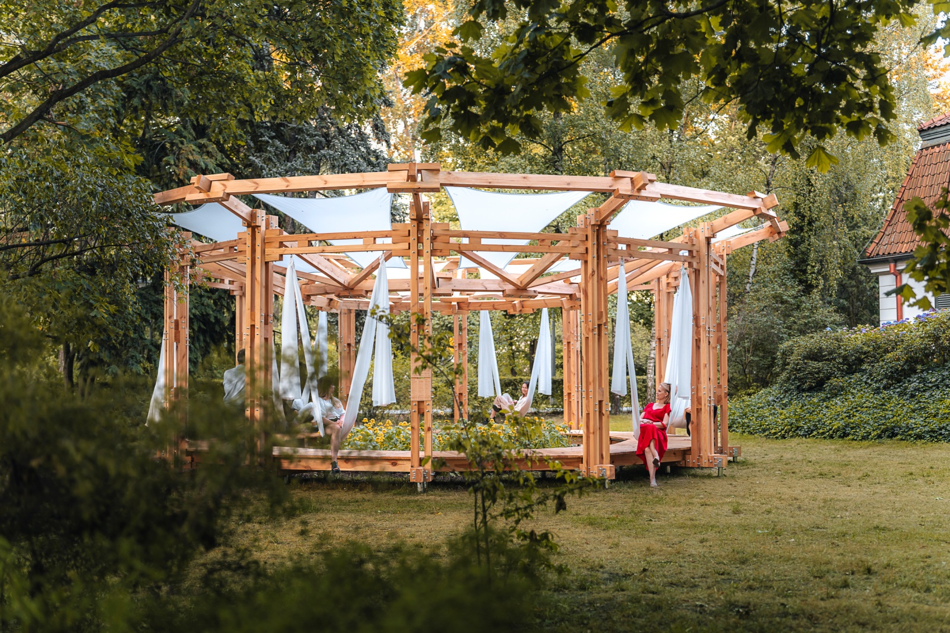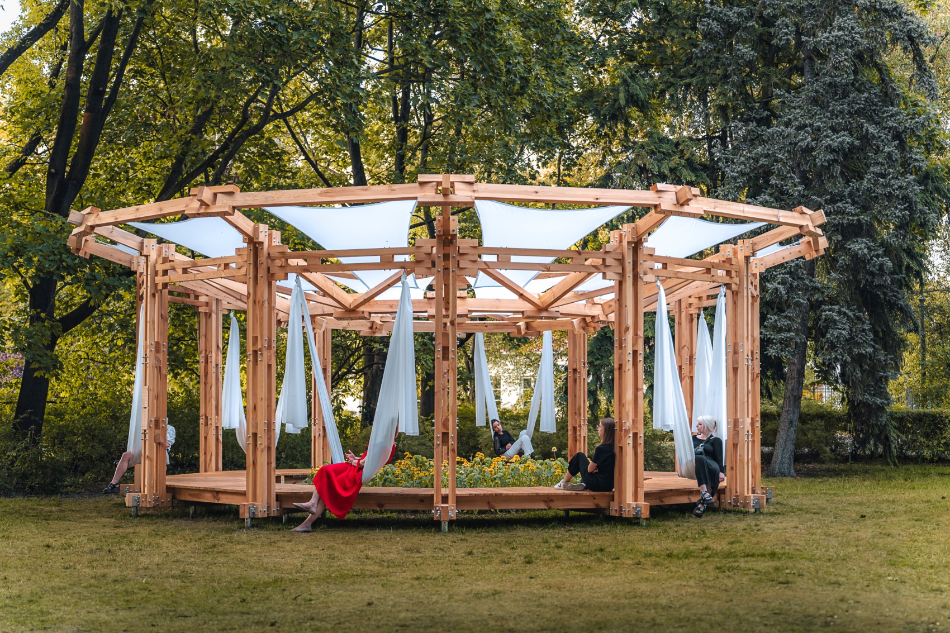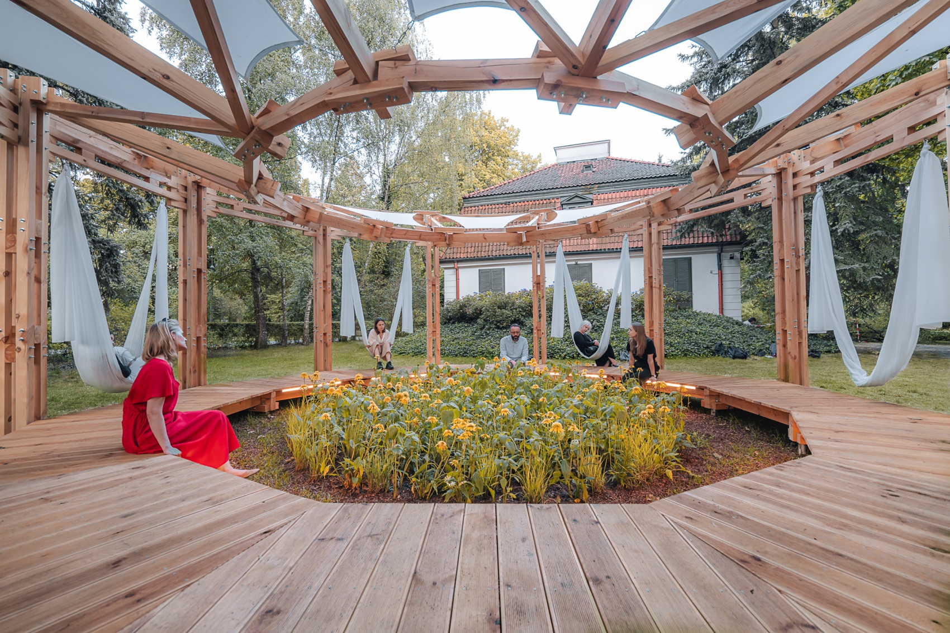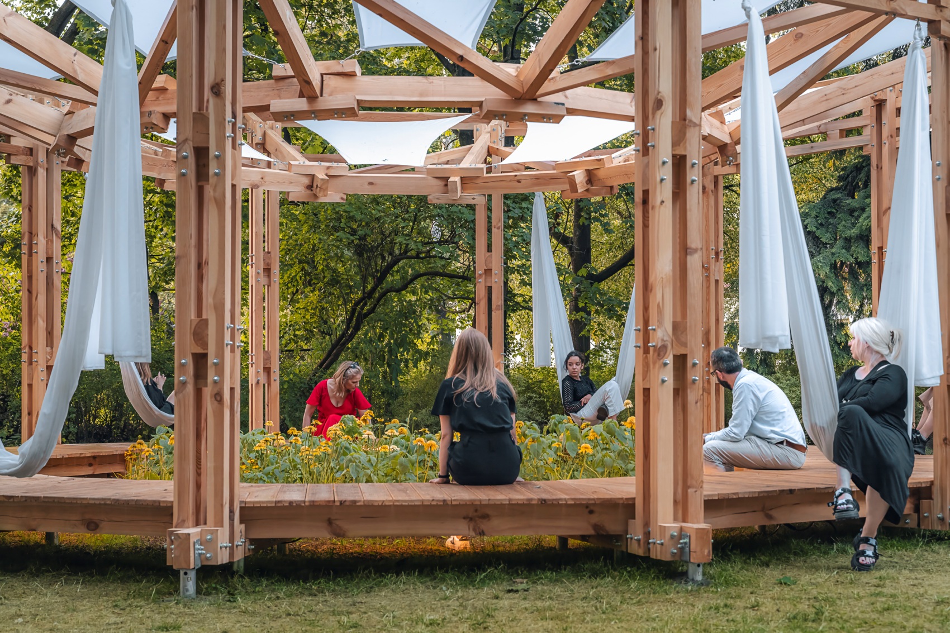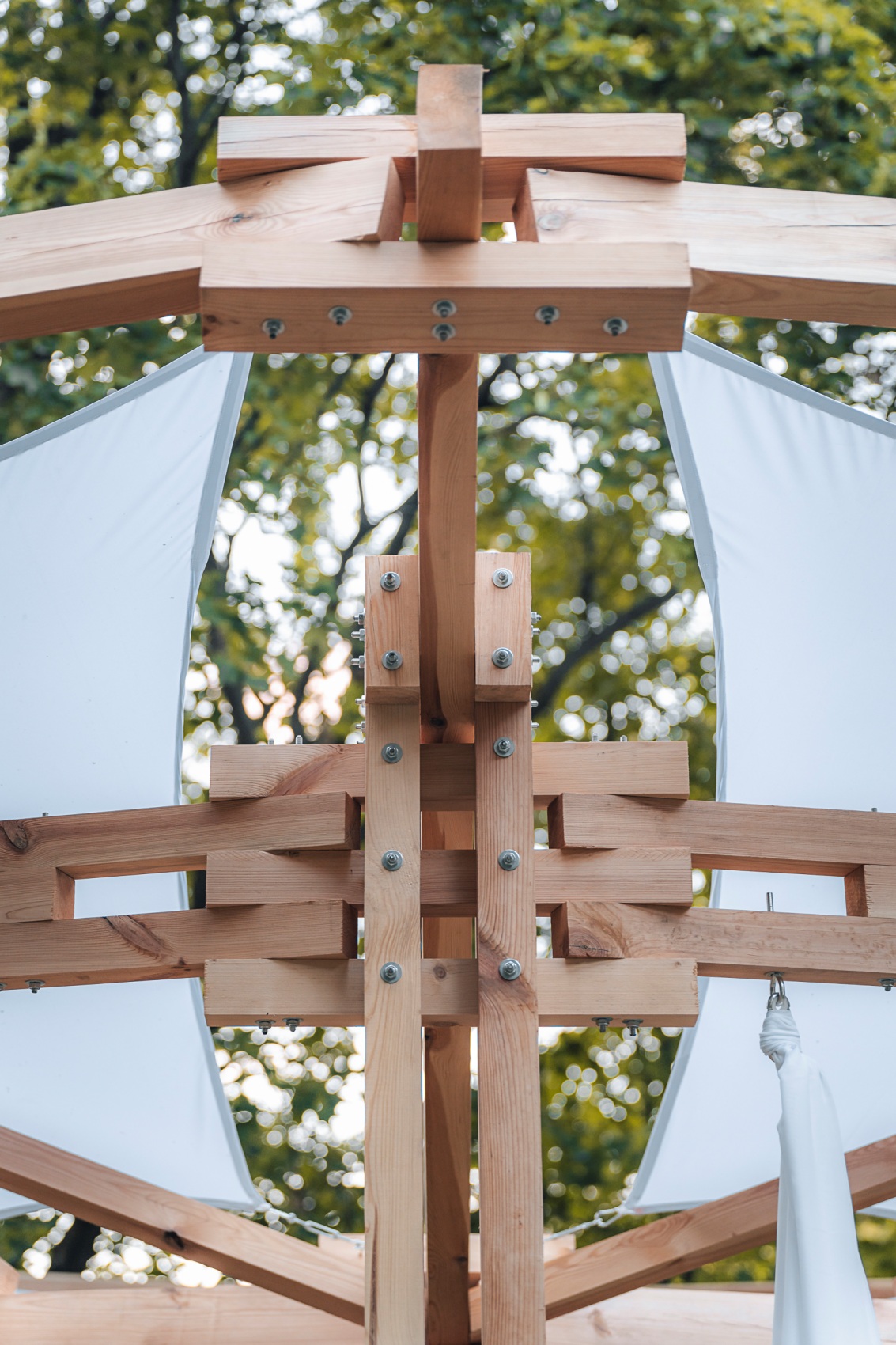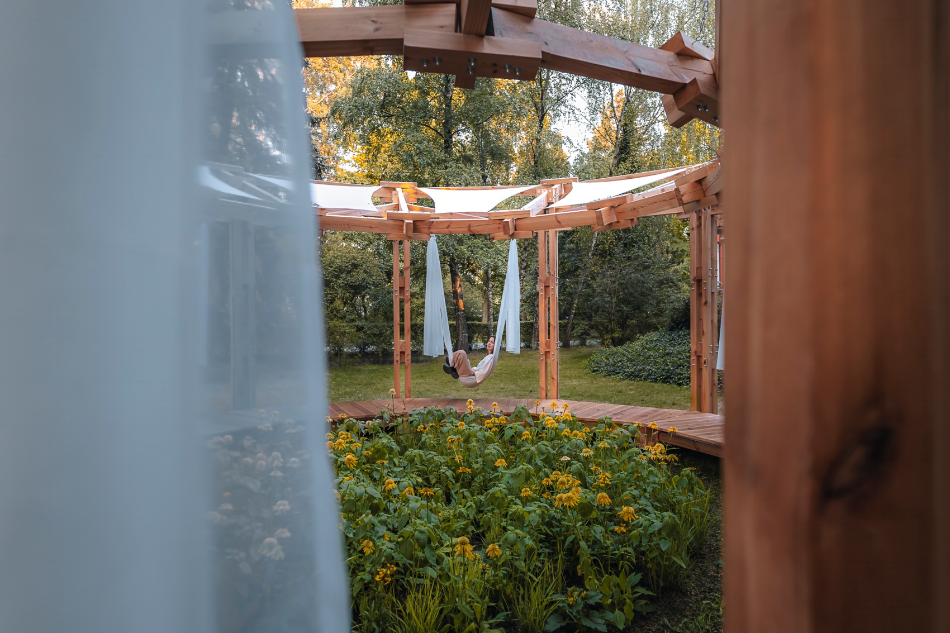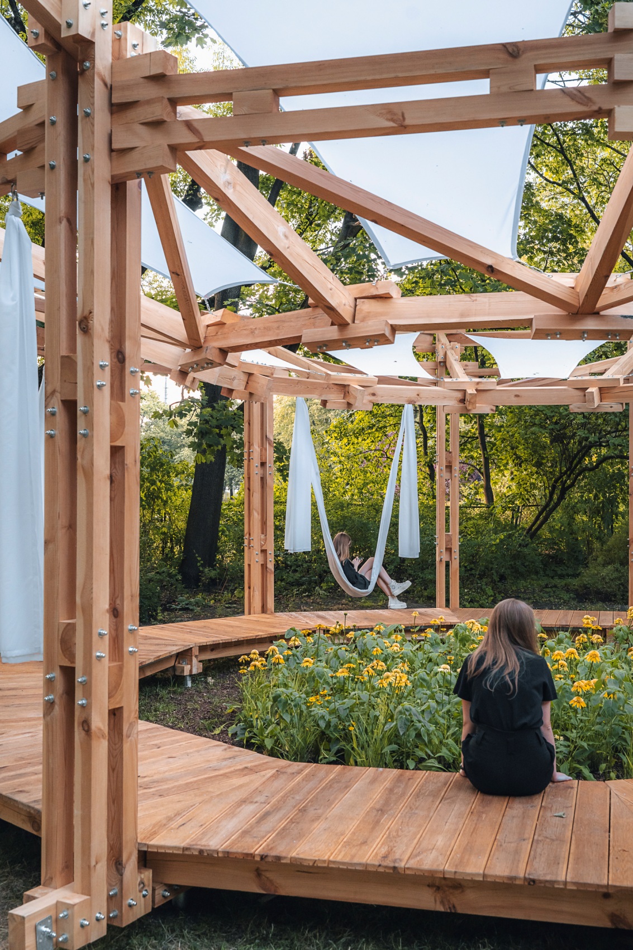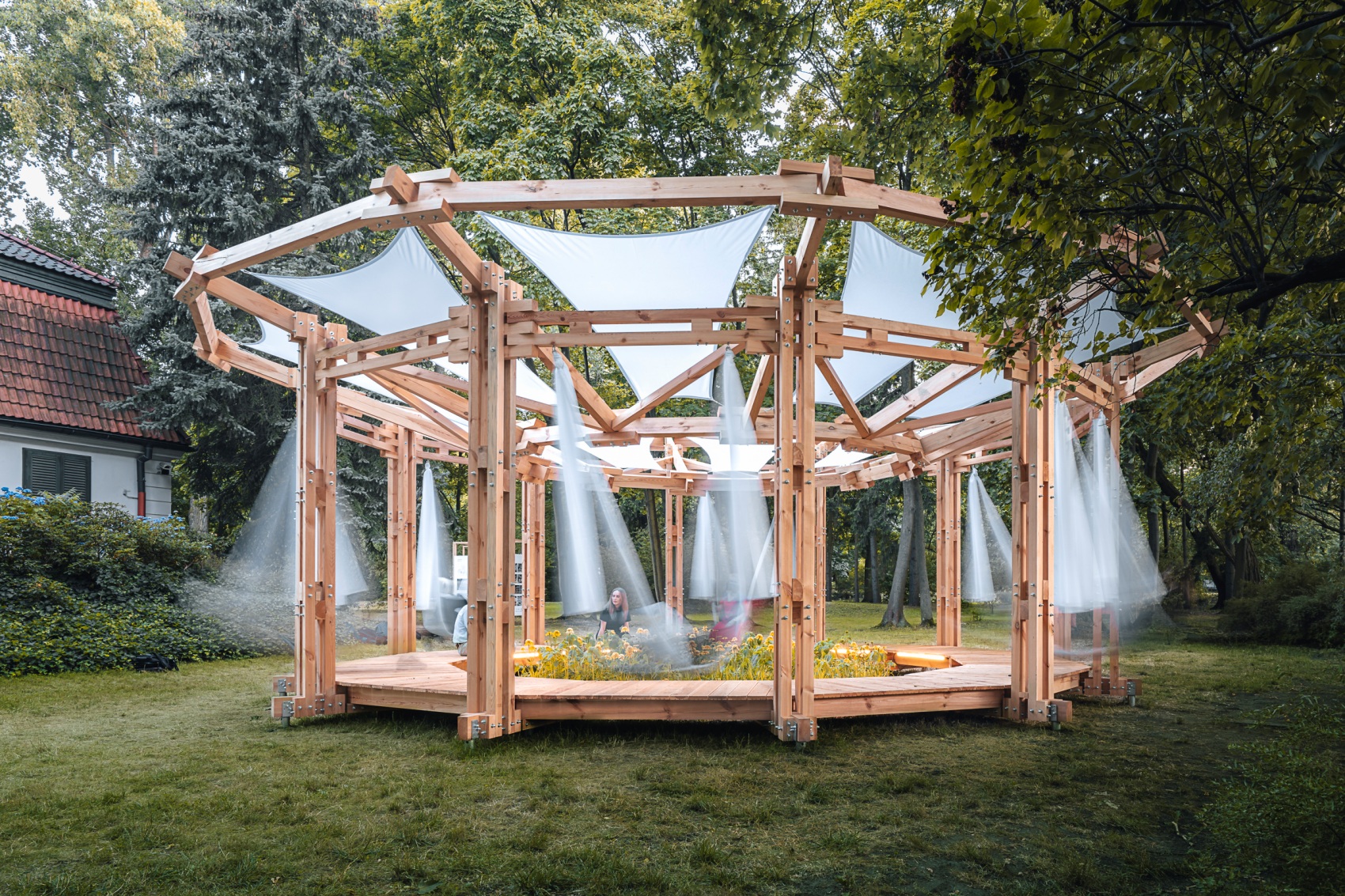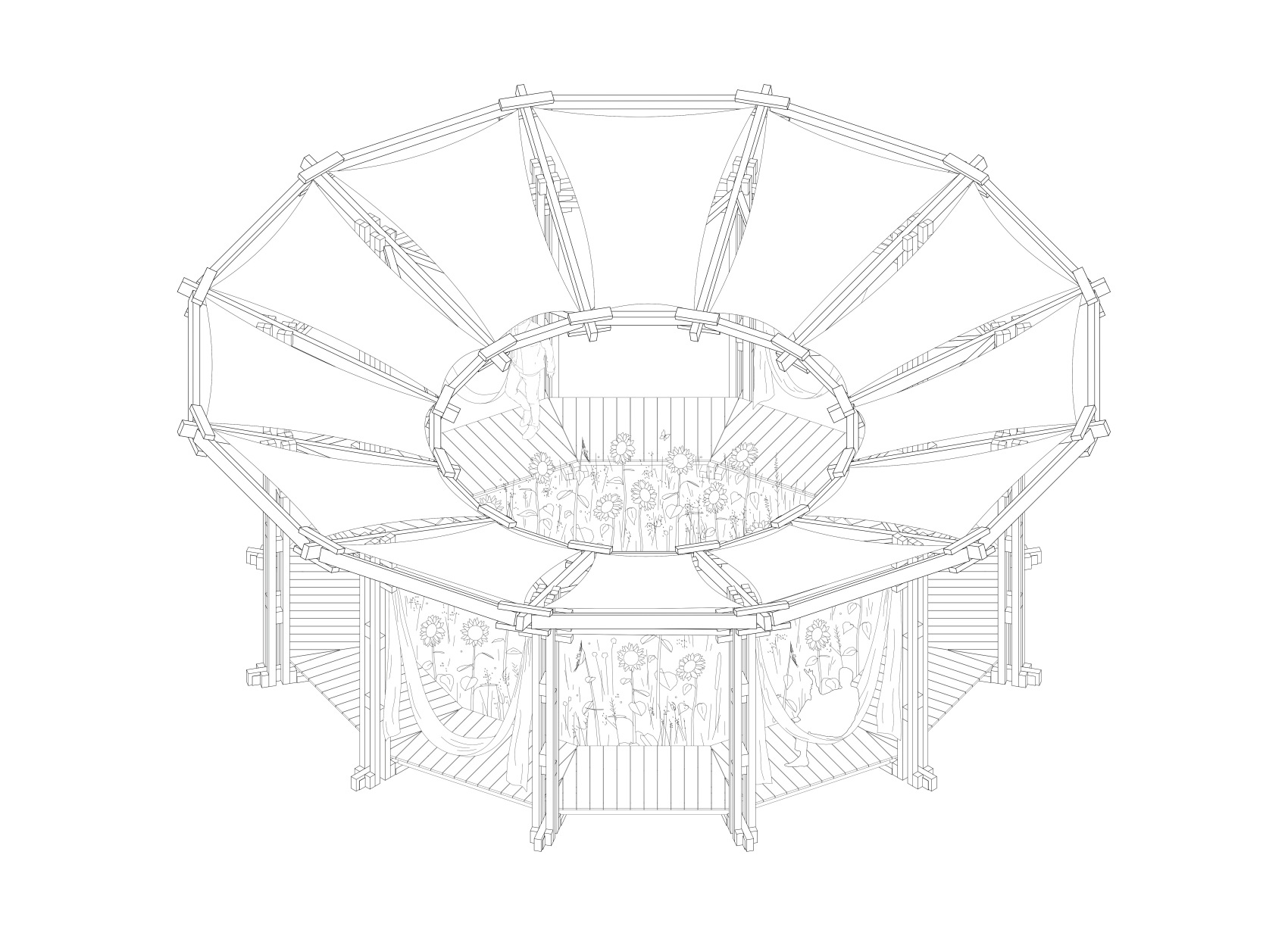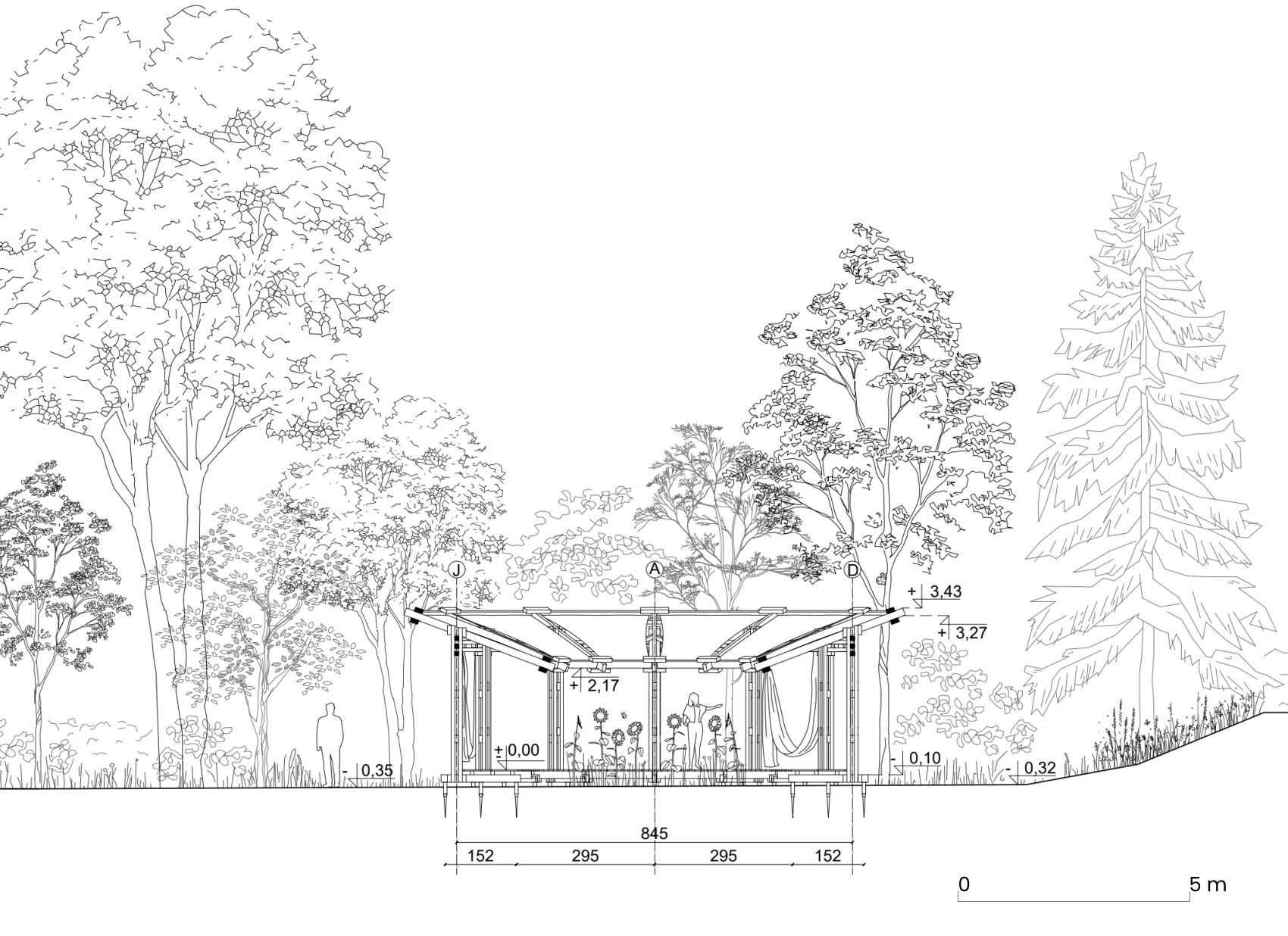The unusual piece of furniture was designed by students of the Faculty of Architecture at the Warsaw University of Technology. They built the Freedom Pavilion at the beginning of the summer on the grounds of the Royal Baths Park. It is a temporary installation prepared under the banner of the cyclical event “we put_”, which can be used until the end of September
The pavilion was designed by students who chose the A3 specialisation – Architecture of Technology and Structure, Context and Meaning. They designed and made the furniture under the guidance of specialists. The item is to enhance the space of the Royal Baths and can be used until the end of September. The project is unique in that this is the first time that a theoretical work has had the opportunity to materialise, while at the same time guiding the young architects through all the design stages – from the intensive conceptual work, through the execution of the detailed design and multi-industry coordination, to the erection of the pavilion with their own hands
The Freedom Pavilion was set in a neighbourhood of maples, poplars and elm trees. The furniture can be found next to the Hermitage. The object takes the form of a lightweight wooden structure, on which strands of white materials have been hung. The designers encourage visitors to go inside the Pavilion, where the full impact of the circle can be felt. Sunflowers have been planted in the central part of the establishment
The architecture of the pavilion is a kind of transition into a space where everyone is equal. The sun glides across the inward-facing canopy, directing all attention to the symbolic garden – hope. The play of light and materials is intended to help put the user in a reflective mood. Thanks to the circular shape, sitting on the platform or on the swing, we look not only at the flowers – but also at each other, which is meant to remind us all that together we can resist any oppression, the students describe
In designing the facility, the students wanted to respect the growing old greenery and interfere minimally with nature. The temporary pavilion was designed with twelve identical bays. On the outer perimeter, a row of multi-branched columns provides support for the funnel-shaped canopy. With rings arranged around the perimeter, the whole acts as an inverted dome
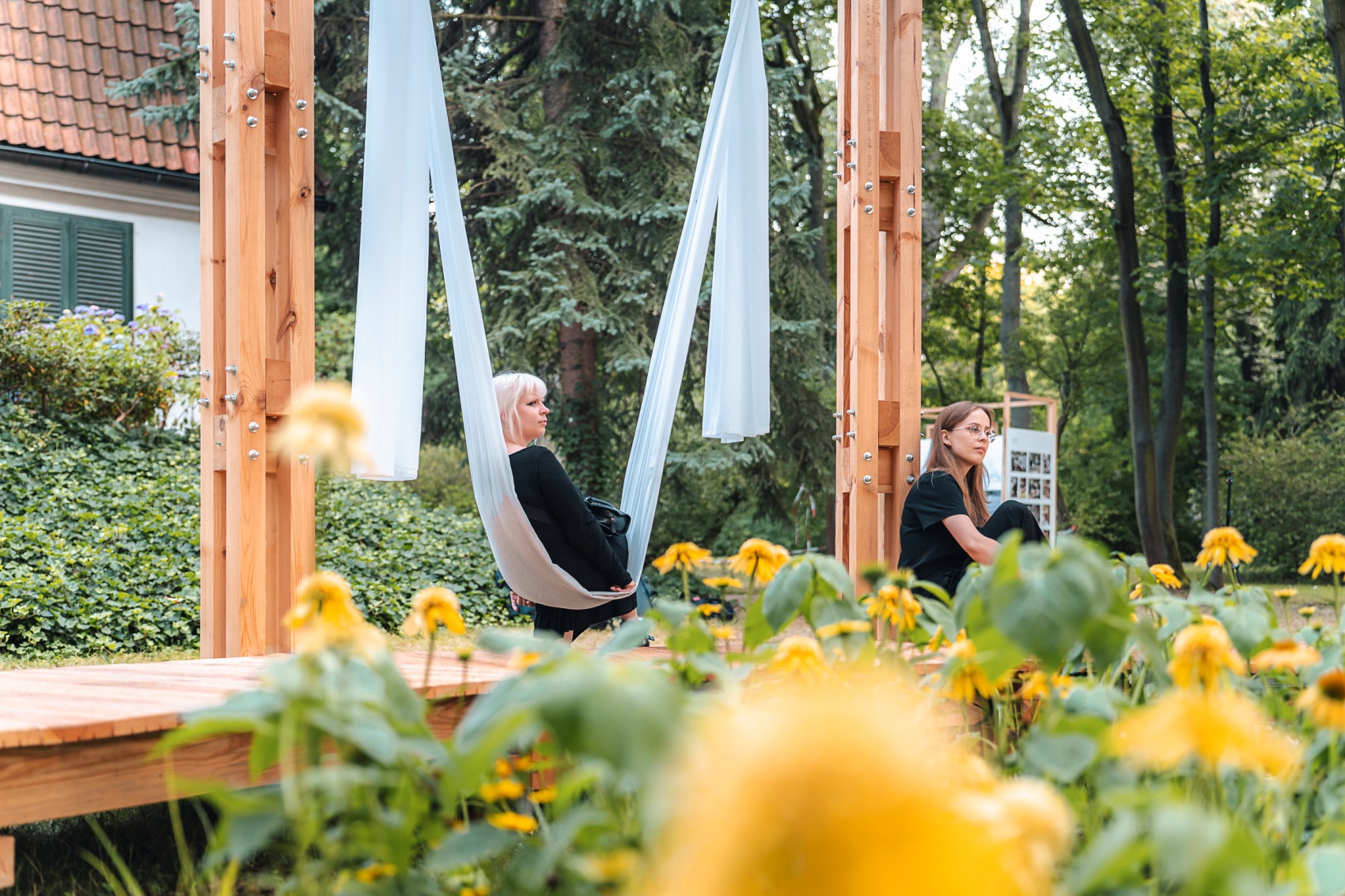
In addition, the furniture is intended as an expression of solidarity with the freedom-fighting Ukraine. The circular form of the pavilion symbolises unity, and the sunflowers growing in the central part are a reference to the yellow colour of the Ukrainian flag
Co-creators of the pavilion: Jasmina Aboulker, Weronika Adach, Natalia Andrzejak, Małgorzata Bonowicz, Kamila Chodoła, Roxana Dziurowic, Julia Jędrys, Joanna Kasica, Anna Kieloch, Bartosz Ligwiński, Julia Lipińska, Maciej Makuszewski, Nelli Markhai, Marta Miszczak, Maria Mitrzak, Natalia Okruszek, Karolina Padło, Szymon Pawelczuk, Aleksandra Snopkowska, Natalia Trzaskowska, Maria Wito
Project managed by: dr hab. inż. arch. Anna Maria Wierzbicka, Prof. of PW; Dr. arch. Kinga Zinowiec-Cieplik; M.Sc. arch. Maciek Kaufman; M.Sc. arch. Szymon Kalata
Consultants: Dr. Eng. arch. Ewelina Gawell – structural consultations; Dr. Eng. arch. Paweł Trębacz, M.Sc. – urban planning consultations; Mariusz Wrona, M.Sc. – construction consultations
photo: Krzysztof Koszewski
source: Warsaw University of Technology
Read also: Squares, Squares, Parks | Wood | Greenery | City | whiteMAD on Instagram

