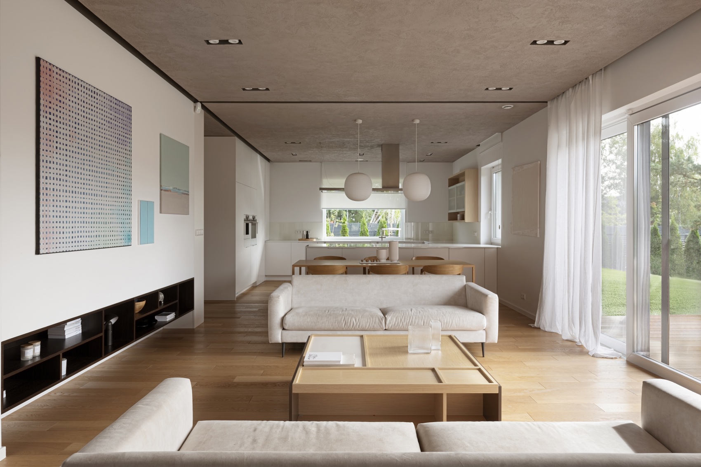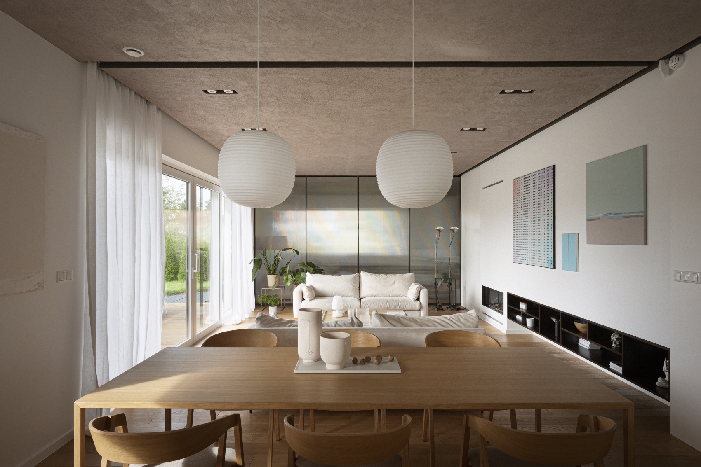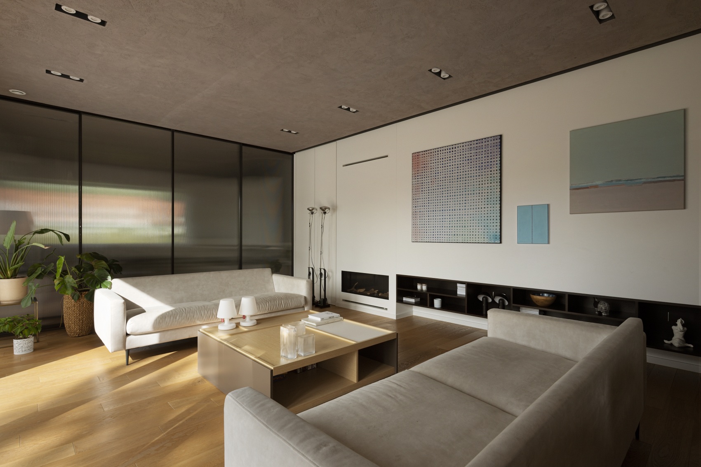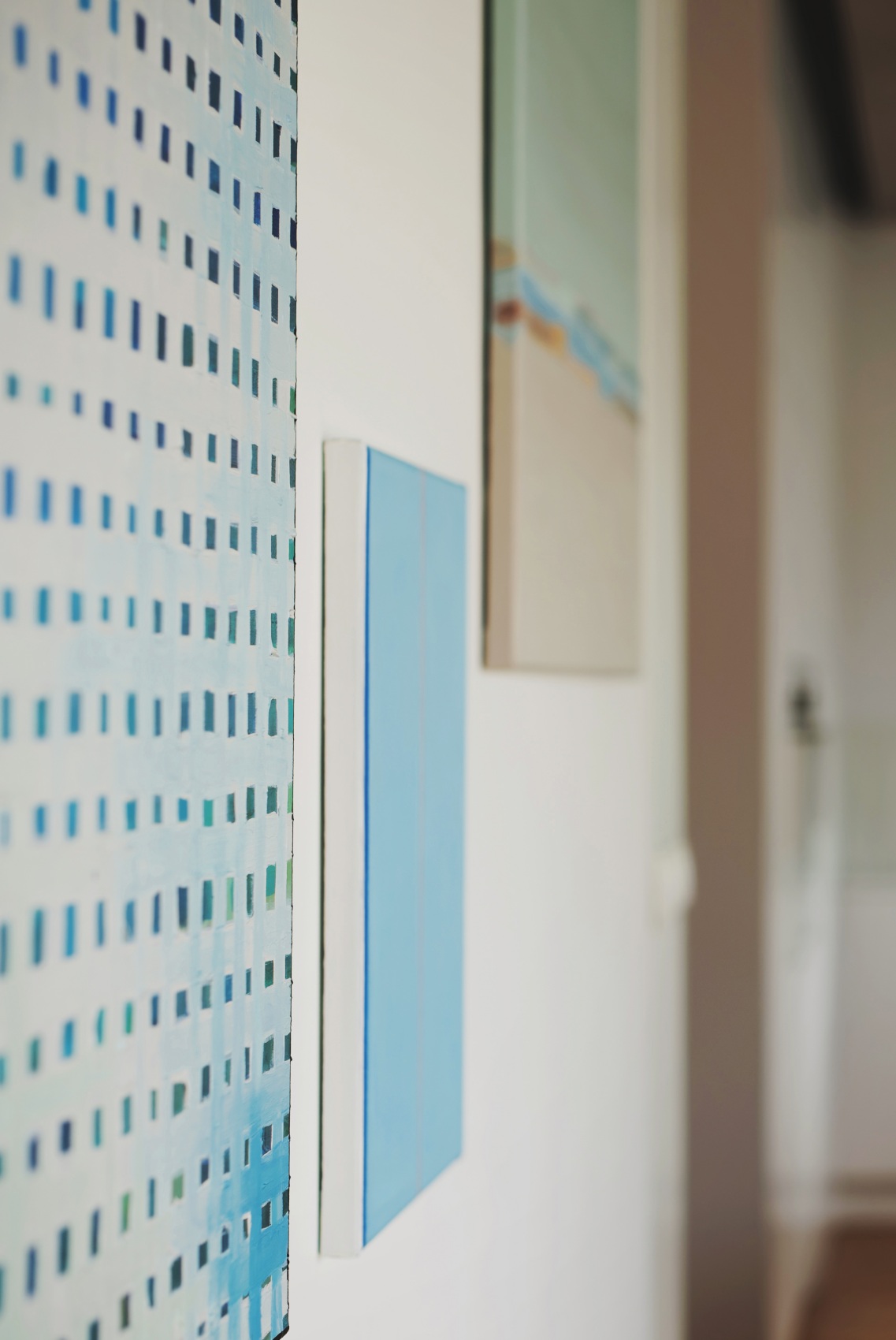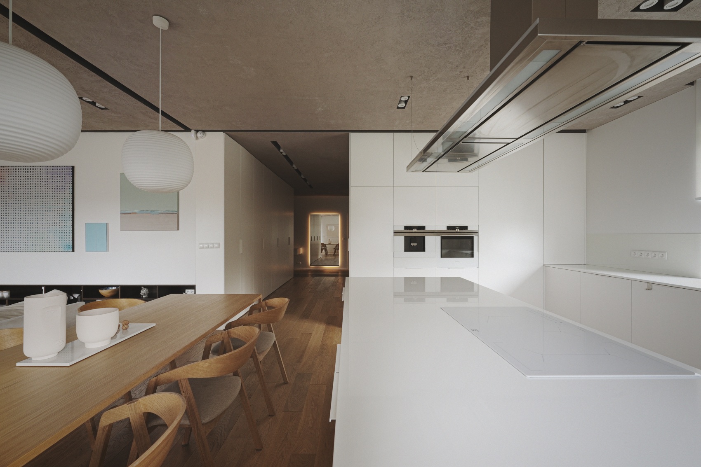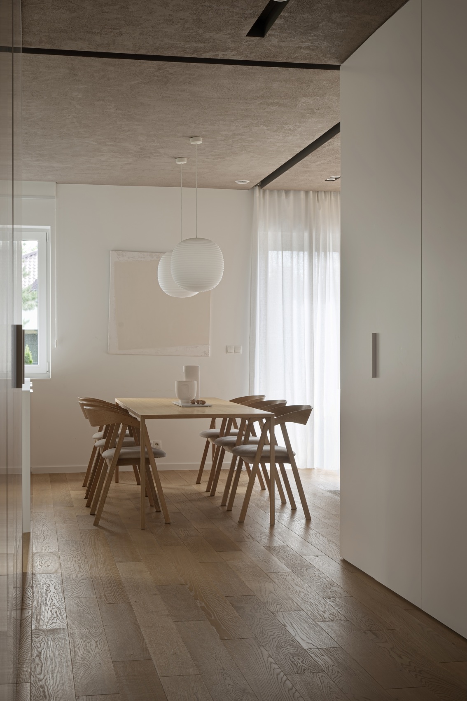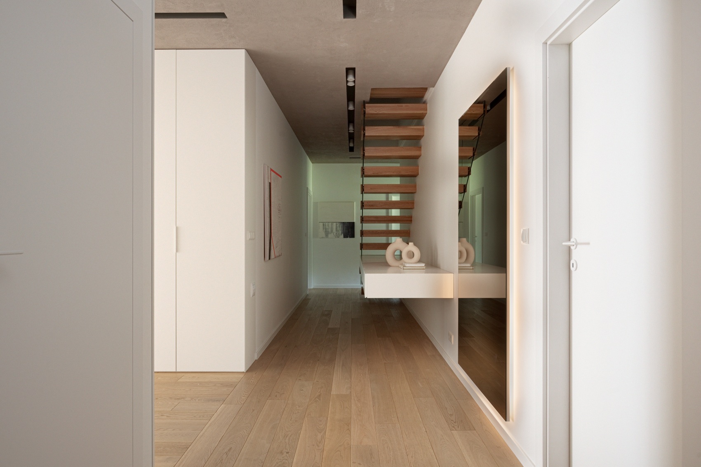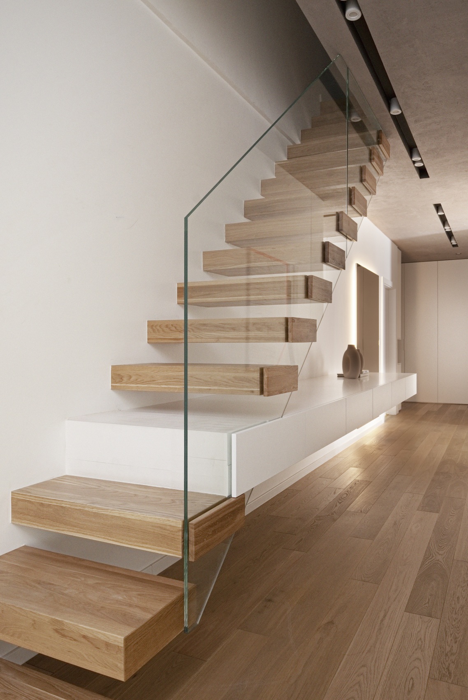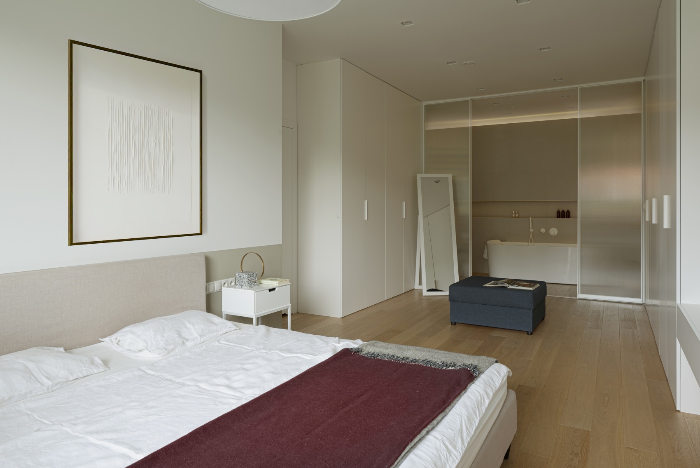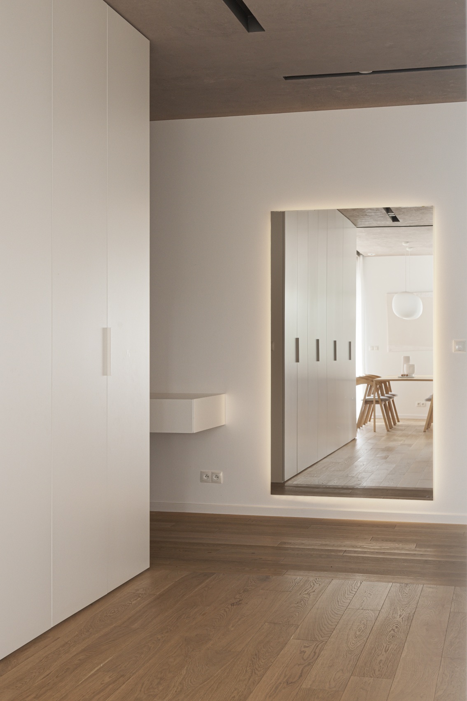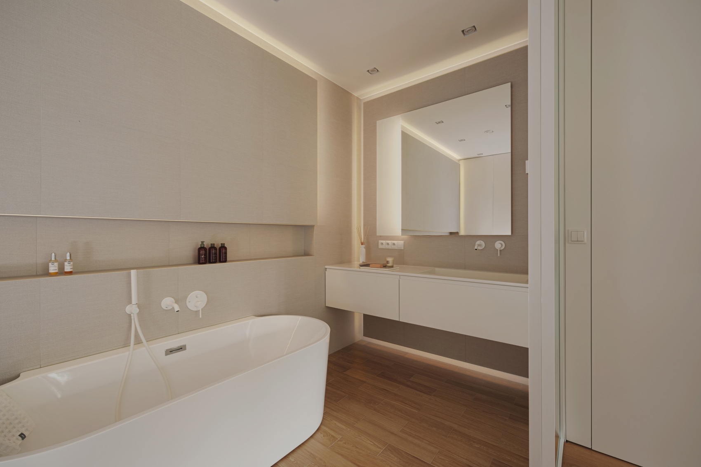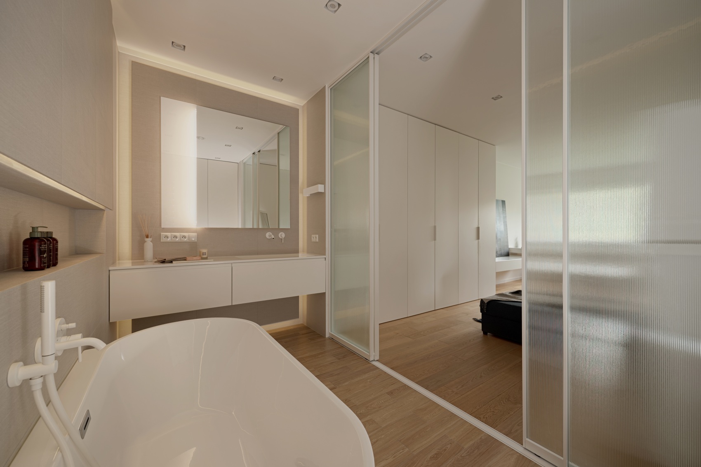It is as large as 320 sq m in size. The house near Łódź was designed by Anna Maj, who runs her own design studio.The sizable space was filled with minimalist design, bright furniture and accessories
The THROUGHglare project was realised in a secluded residential area near Łódź. To a large extent, the project was realised on a single, single-storey floor, while the construction of the roof trusses allowed for the use of unusual solutions – among others, it was possible to crane an additional room, to which a cantilever staircase leads
The investors’ desire was to create modern and harmonious interiors that would create an attractive space for relaxation. From the very first ideas, the space was to be light and airy, using as many light colours and wood as possible. They were keen to minimise any dark shades in which they would feel uncomfortable. As the investor emphasised“…only in light spaces do I feel great and can breathe…”. And so the THROUGHglare concept was born
The resulting interiors, use eye-pleasing shades from a palette of whites, beiges and coffee tones. The addition of warm-coloured lighting emphasises depth and creates an intimate atmosphere
How was the interior layout laid out? The living room was separated from the cinema room by sliding glass panels, and exactly the same treatment was used in the bedroom, where the panels separate the dressing room from the main bathroom. In this way, these different functional spaces can merge or, if necessary, remain separate. Following the design guidelines, bespoke furniture was made in each room
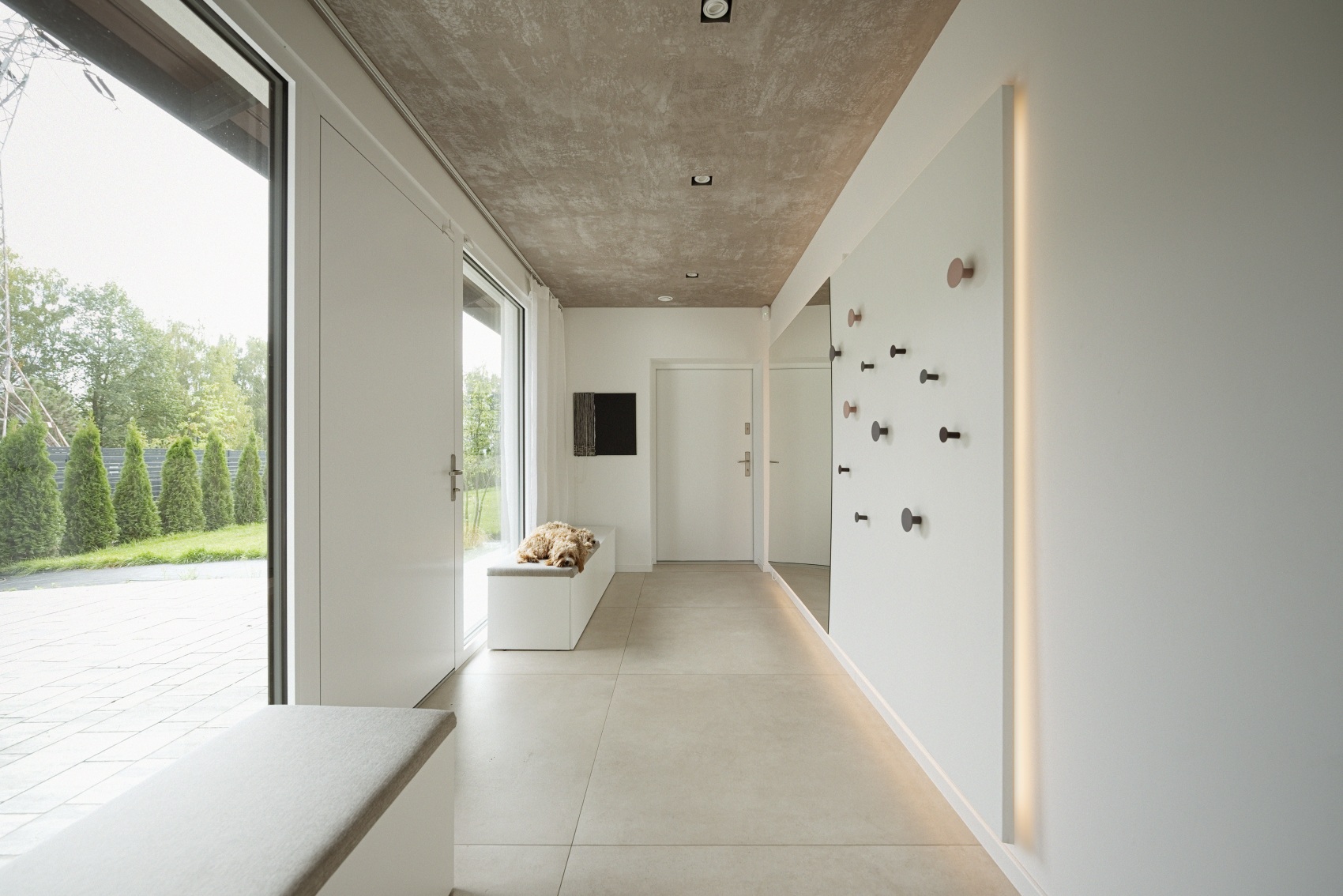
In the concept, diversity was reflected in 3D textures and textures. Elements such as micro-cement on the ceiling, fluted glass in the sliding panels set in metal profiles as well as ‘Room White’ fabric textured tiles by Atlas Concorde were used to subtly differentiate the whole. The hand-painted images reflect the energy of the investment while bringing the interiors to life in a sublime way
...appropriately selected art in interiors gives them character, identifying the space – says Anna Maj
Floor lamps “Toio” by Flos, table “Slim” by Arco, chairs “NK-16M” by Woodica, and hanging lamps “Lantern” by New Works were used in the project
design: Anna Maj(www.annamaj-interiors.com)
photo: Radek Słowik(www.bilbil.pl)
Read also: single-family house | Łódź | Japandi style | minimalism | whiteMAD on Instagram

