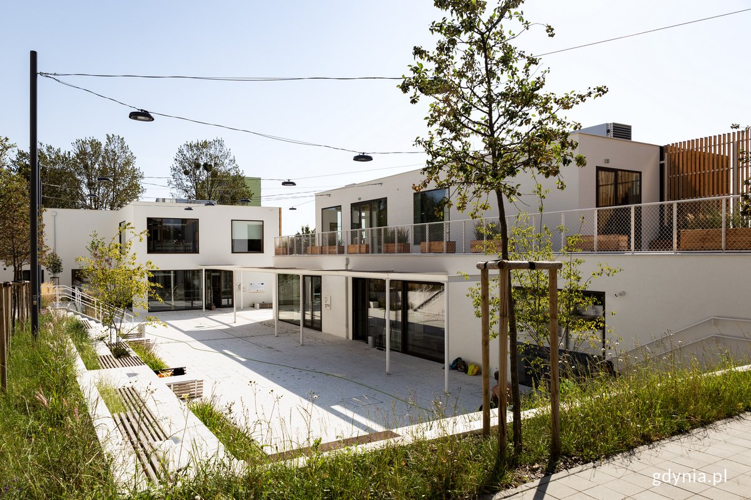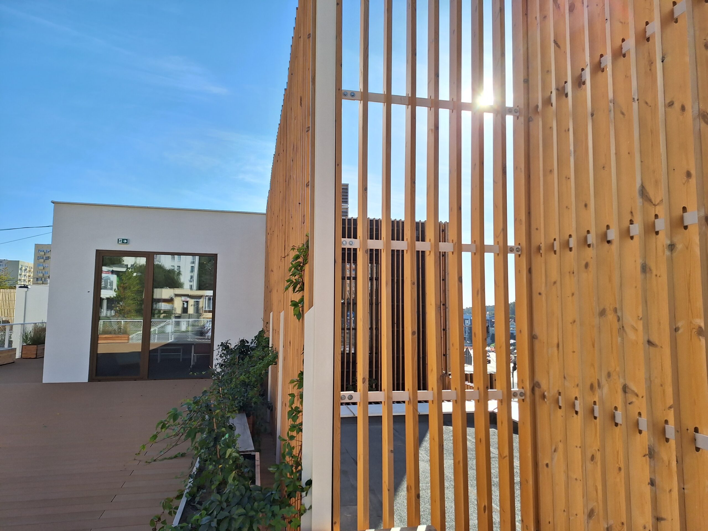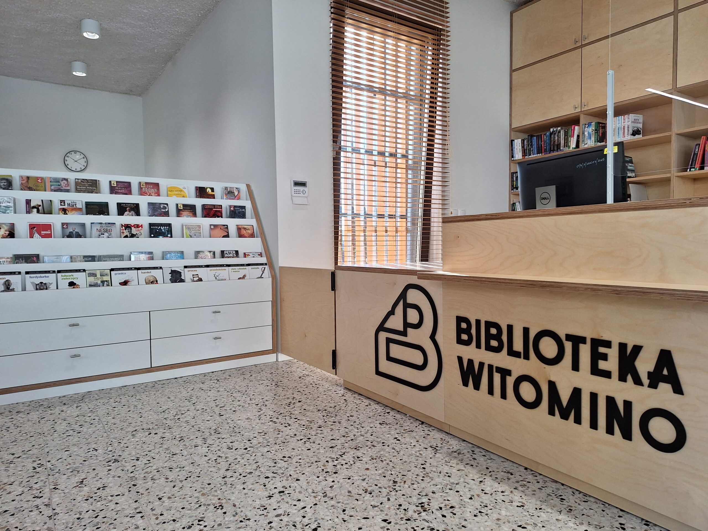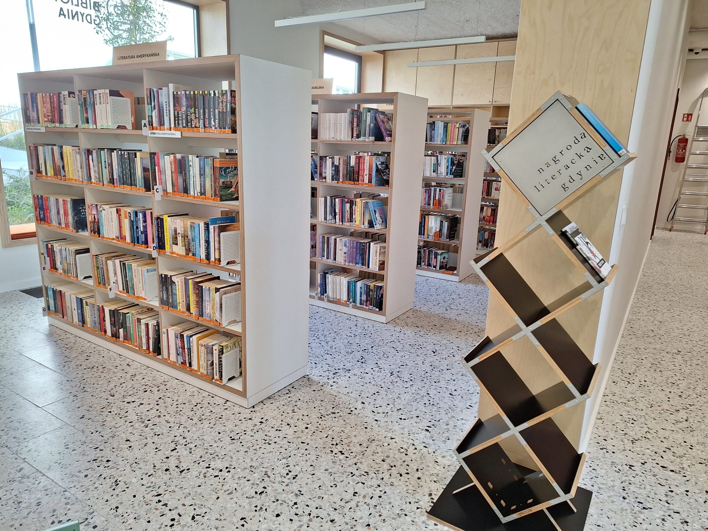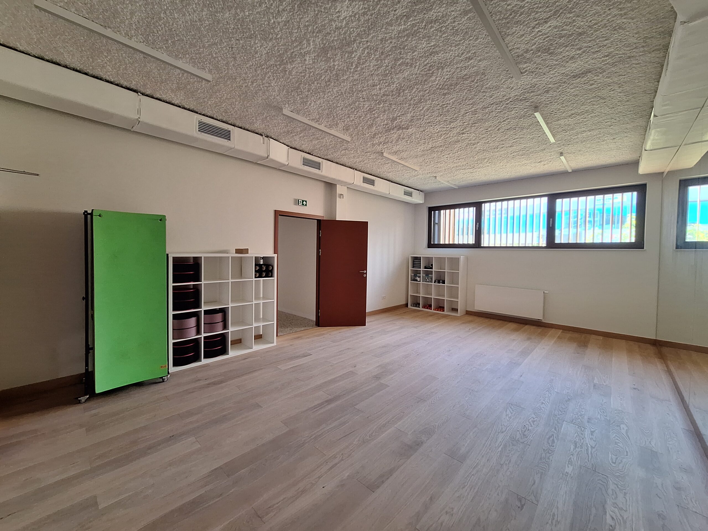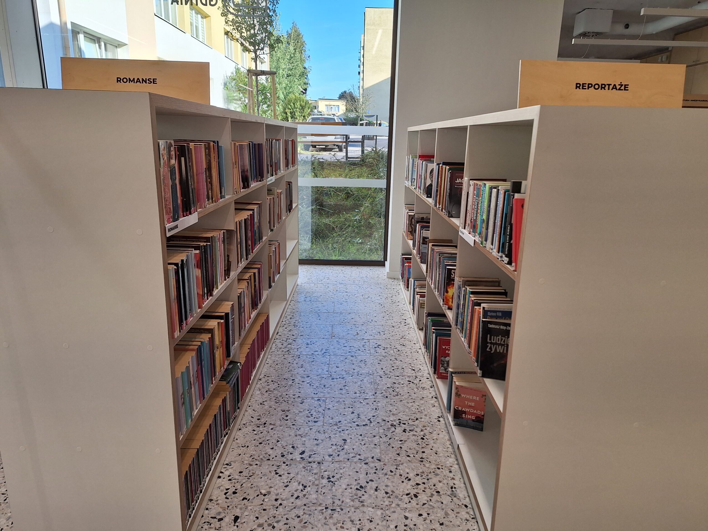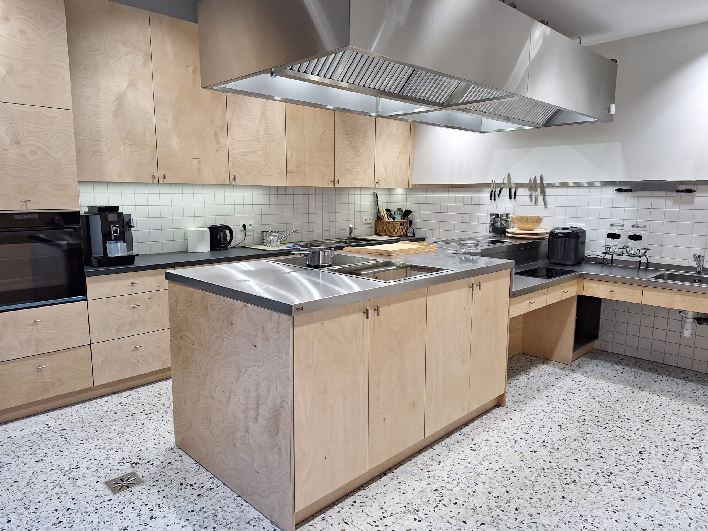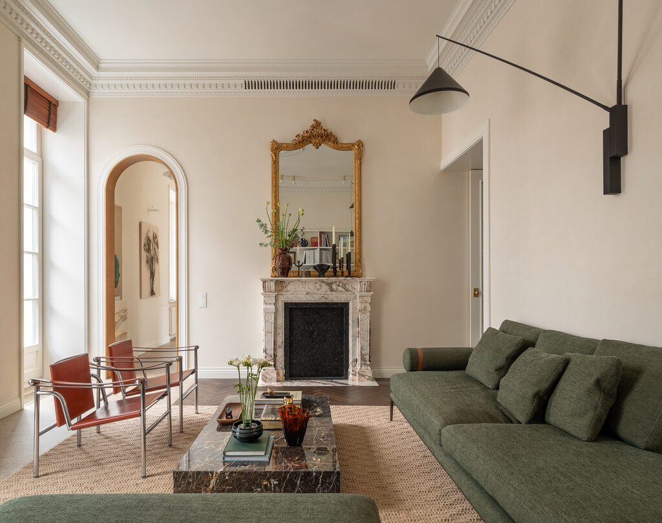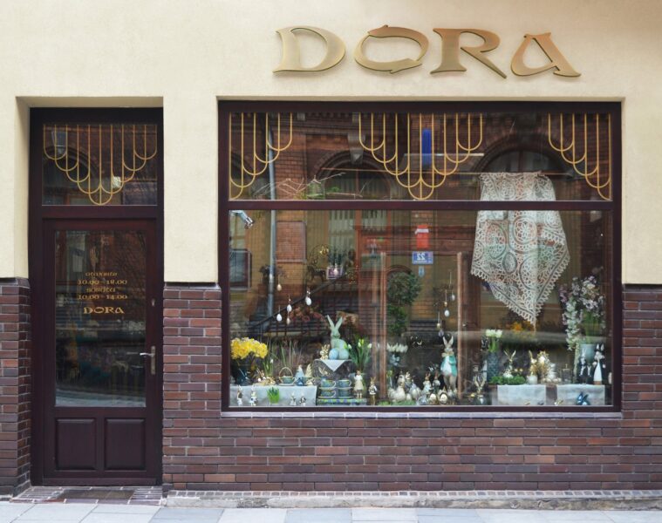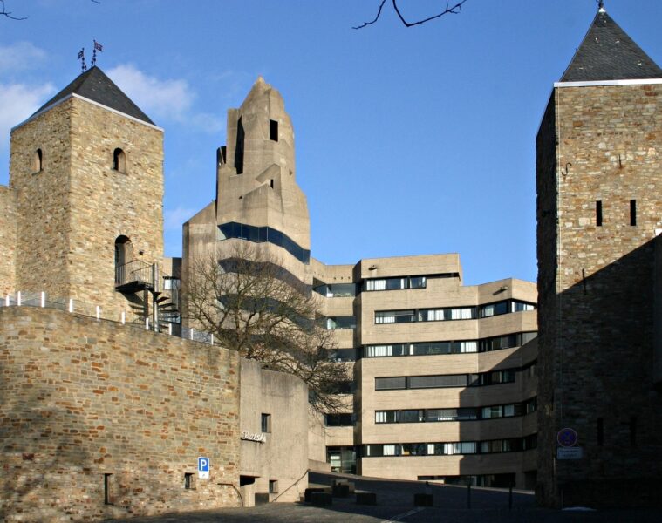The Neighbourhood Centre Przystań Widna 2A was built at the intersection of Rolnicza and Chwarznieńska streets in Witomina, Gdynia. The modernist building is a place designed to facilitate the strengthening of neighbourly ties. The facility will be used by residents of nearby buildings, who will find a library inside and will be able to take advantage of planned workshops
Its opening will take place on Tuesday 26 September. The Neighbourhood Centre Przystań Widna 2A has a modern form. Its design was selected in an architectural competition. Jakub Piórkowski and Hanna Bialic PB studio, Filip Kozarski IPA and Adrian Mania studiomania were involved in the work on the project
Widna 2A was built – as part of the revitalisation of the western part of the Witomino-Radiostacja district – on a previously undeveloped square in the heart of the district, thanks to which all Witomino residents are close to it. In turn, the combination of the functions of the Gdynia Library and the Neighbourhood House will mean that everyone will find something for themselves here. I hope that, just as in other neighbourhoods where there are Przystańs, the inhabitants will co-create this place by, for example, running activities for their neighbours,” comments Michał Guć, Vice-President of Gdynia for Innovation
At the Neighbourhood House, residents will be able to use a multifunctional room, a huge kitchen where cooking workshops will be organised or an exercise room. Literature fans will find classic literature and new releases in the local library branch. In total, the new building offers almost 900 square metres of space. The facility has been designed to enable as many people as possible to use it. There are no thresholds in the building, there are lifts, wide doors and acoustic panels have been suspended from the ceilings
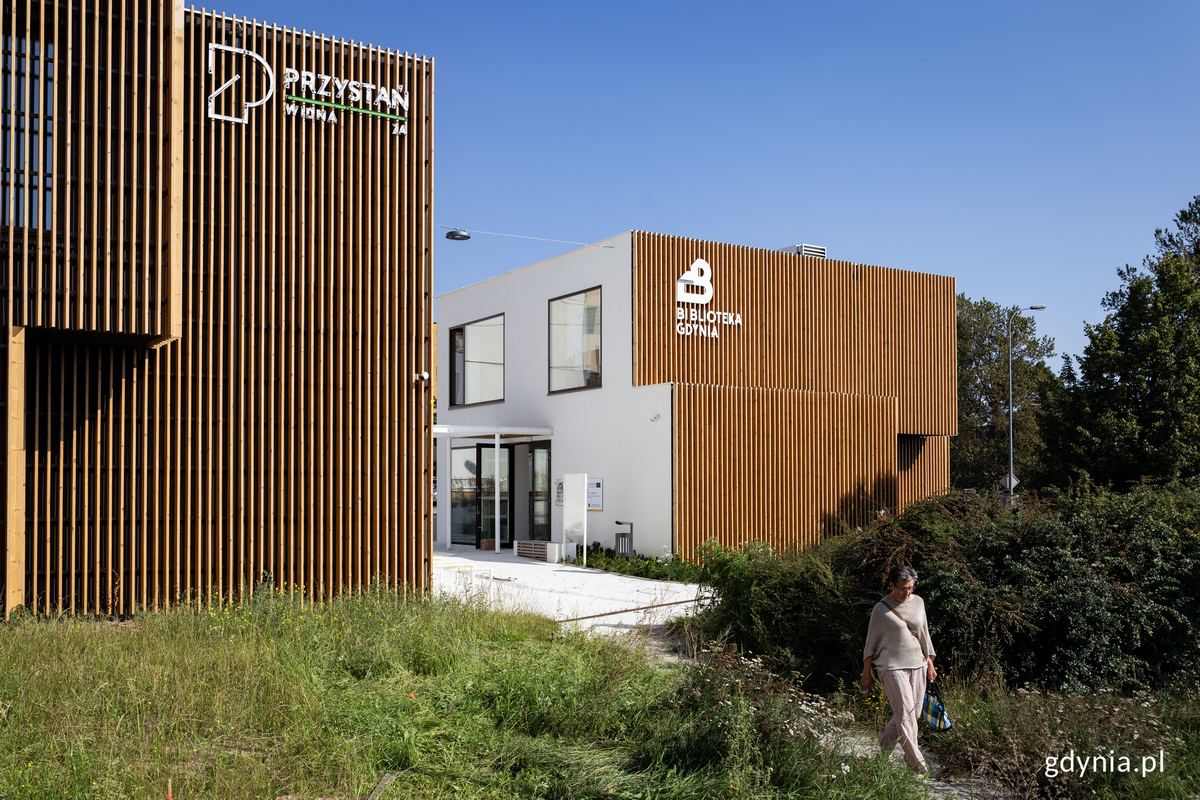
In the central part, between the buildings, the architects designed an amphitheatre patio with elements of small architecture. A floor fountain and new greenery have been installed here. The whole area is decorated with 17 new trees. Interestingly, during construction, four trees interfered with the project. Fortunately, instead of being cut down, the trees were successfully replanted in new locations
The construction of the new facility cost more than PLN 7 million. The project is co-financed by the European Union
design: Dynamo Produce Marzena Wytrykusz, Hago Architekci Andrzej Gołębiewski and Jakub Piórkowski PB Studio
photo: Przemysław Kozłowski, Aleksandra Dylejko
source: City of Gdynia
Read also: Gdynia | City | Culture | Modernism | Library| whiteMAD on Instagram

