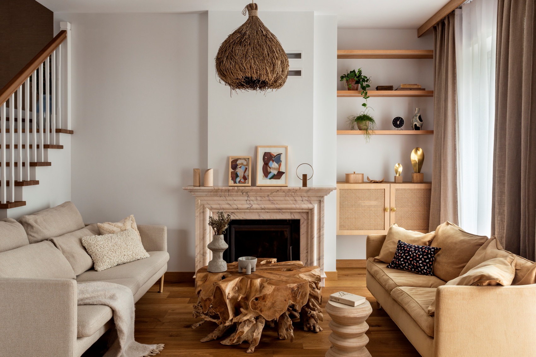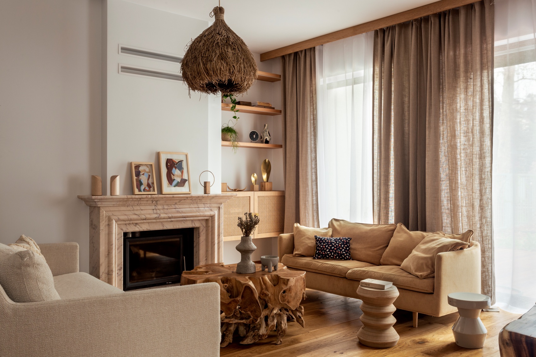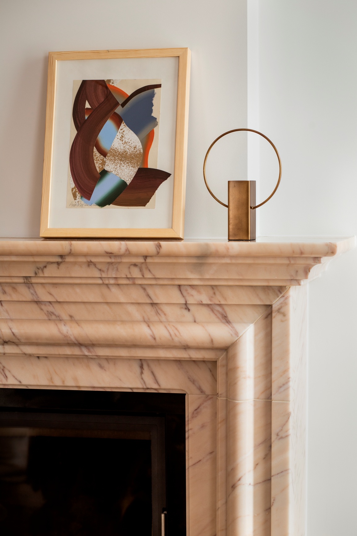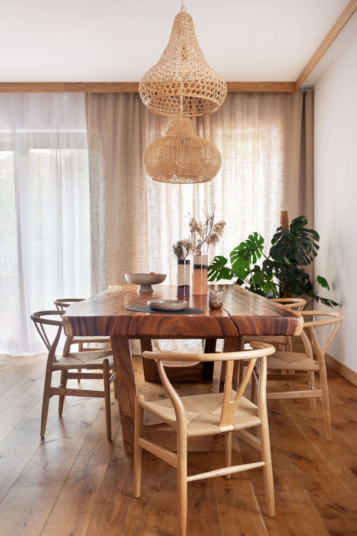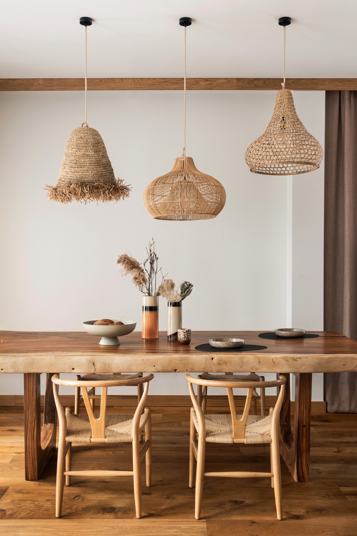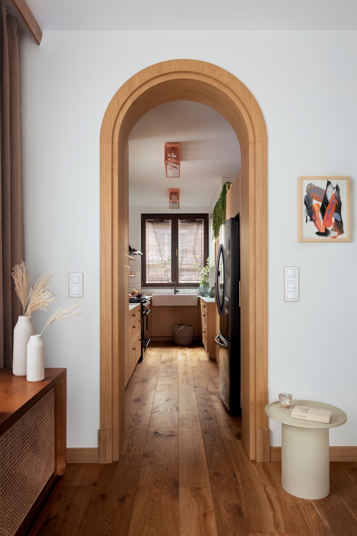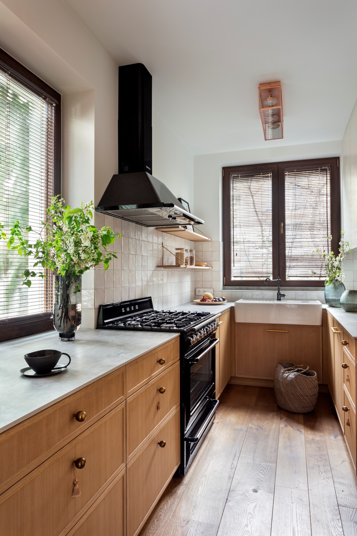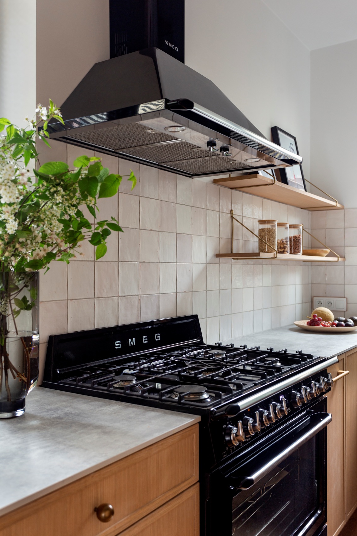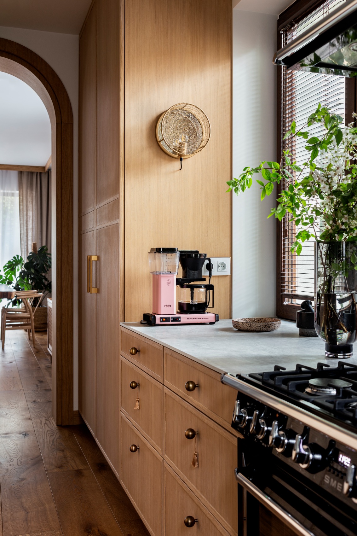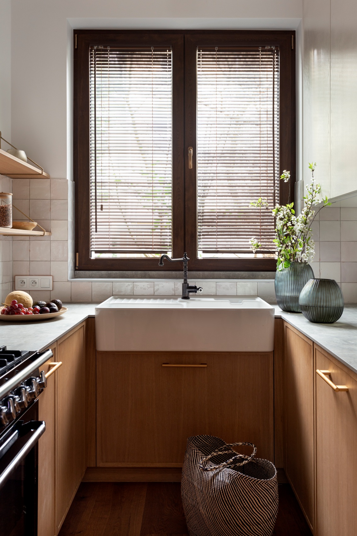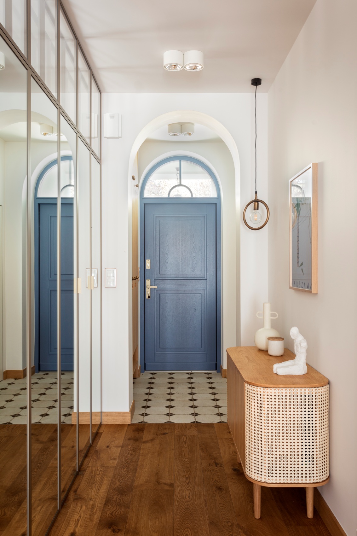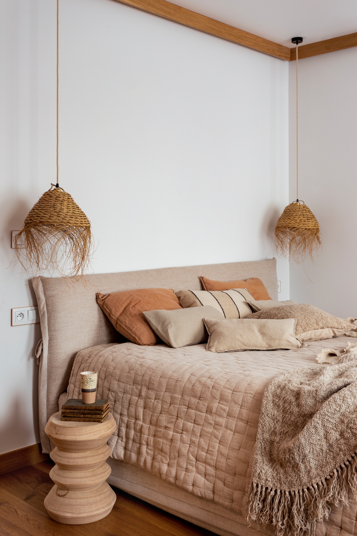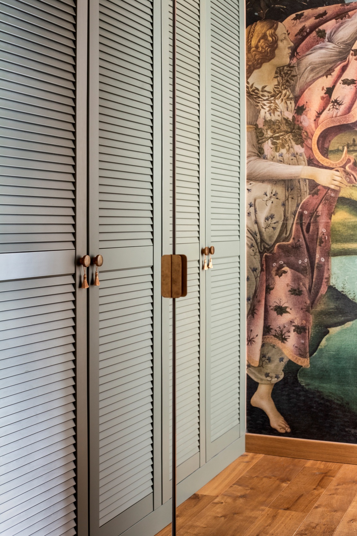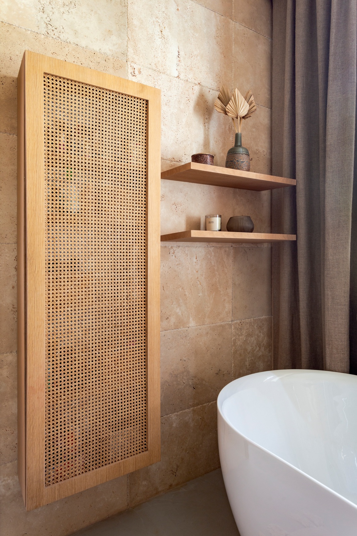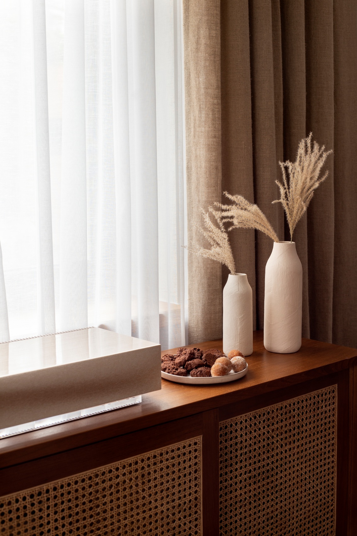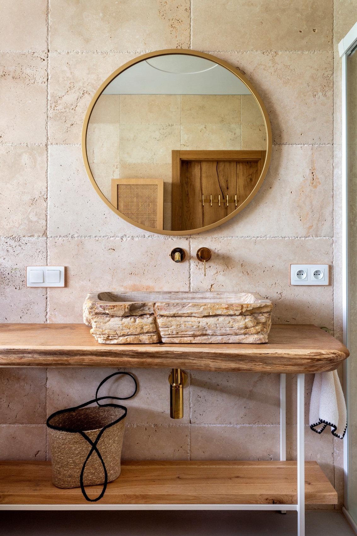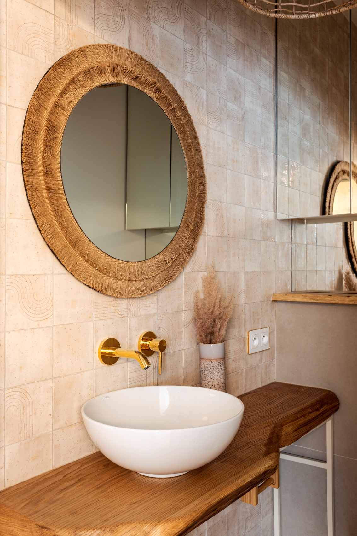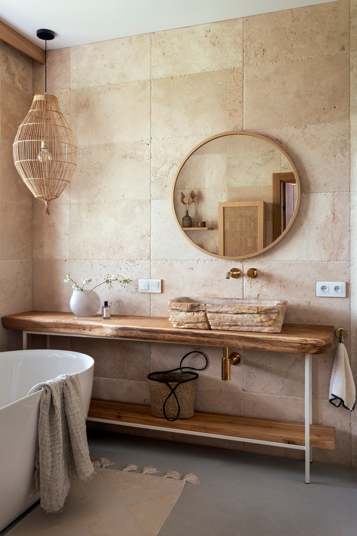The boho-style house is located in Kabaty, Warsaw. Its interior design was created at Studio Rysik. The building’s interior was meant to evoke the relaxed atmosphere and positive energy known from paradise islands. The designers drew on elements from the natural world to create a boho-style house
The building has an area of 230 square metres and is located in Warsaw’s Kabaty district. The style here is a fusion of the climate of the Indonesian islands combined with modern design. The owners’ favourite place on Earth is the island of Bali, which is why they wanted to have that atmosphere every day
To achieve this effect, the designers incorporated many natural materials into the interior. Even at first glance, elements of natural wood, rattan or distinctive woven planets can be seen here. Metals and stones complete the look
A married couple with two young daughters live in the building, so it was important to create a fully functional space that would suit the needs of the young family. The householders spend most of their time in the living room. This is the living area, where a stone fireplace was built. There is a lounge area and a dining area. The large table can seat 12 people at a time. Above the table, lamps made of natural reefs have appeared. Right next to it is the kitchen, whose furniture was custom-made and has braided fronts
The private area is on the first floor. There are two bedrooms, a bathroom and a master bedroom with a dressing room and en-suite bathroom. All rooms were designed in a boho style
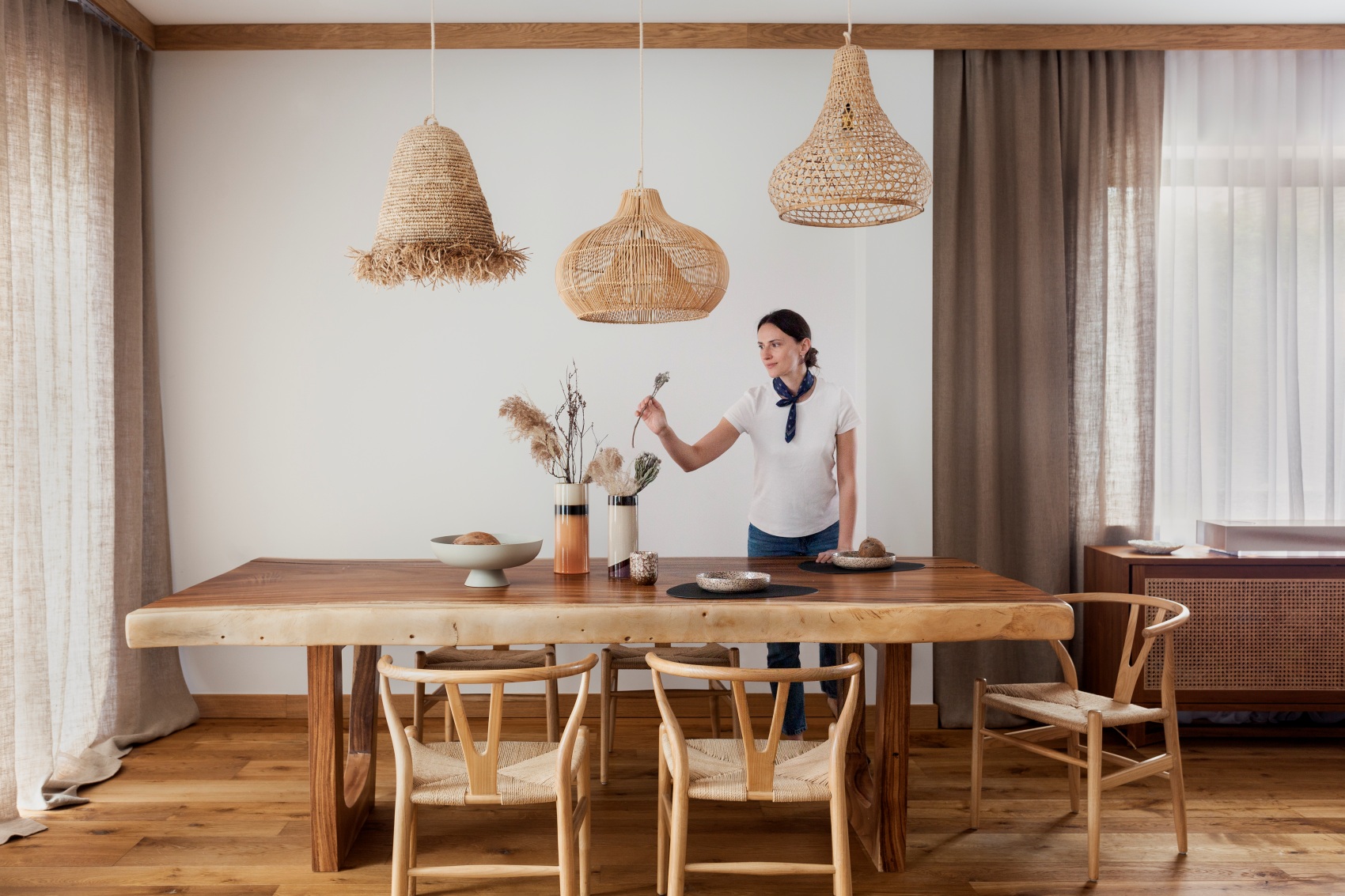
Even higher, on the second floor, there is a utility room with a laundry room, a guest room and a so-called relaxation room connected to the study. One element of the relaxation room is an almost three-metre-long corner sofa, which allows the household members to comfortably watch films on a projector
The floor throughout the house is made of stylized wooden planks, which add to the unique atmosphere of the individual rooms. The boards vary in width, which is quite an innovative idea. The investor came to us with this. He was so delighted with the visual effect of the rustic planks of different widths that we did not allow any other flooring option from the beginning,” explain the architects
The main bathroom is exclusively for the Investors. Its focal point is a free-standing bathtub overlooking the backyard garden. There is a wooden countertop and a custom-made wooden washbasin imported from Indonesia. A glazed shower was incorporated into the room at the request of the investor
Design: Studio Rysik
Session: Martyna Rudnicka
Styling: Eliza Mrozińska
Also read: single-family house | Warsaw | Interiors | Detail | whiteMAD on Instagram

