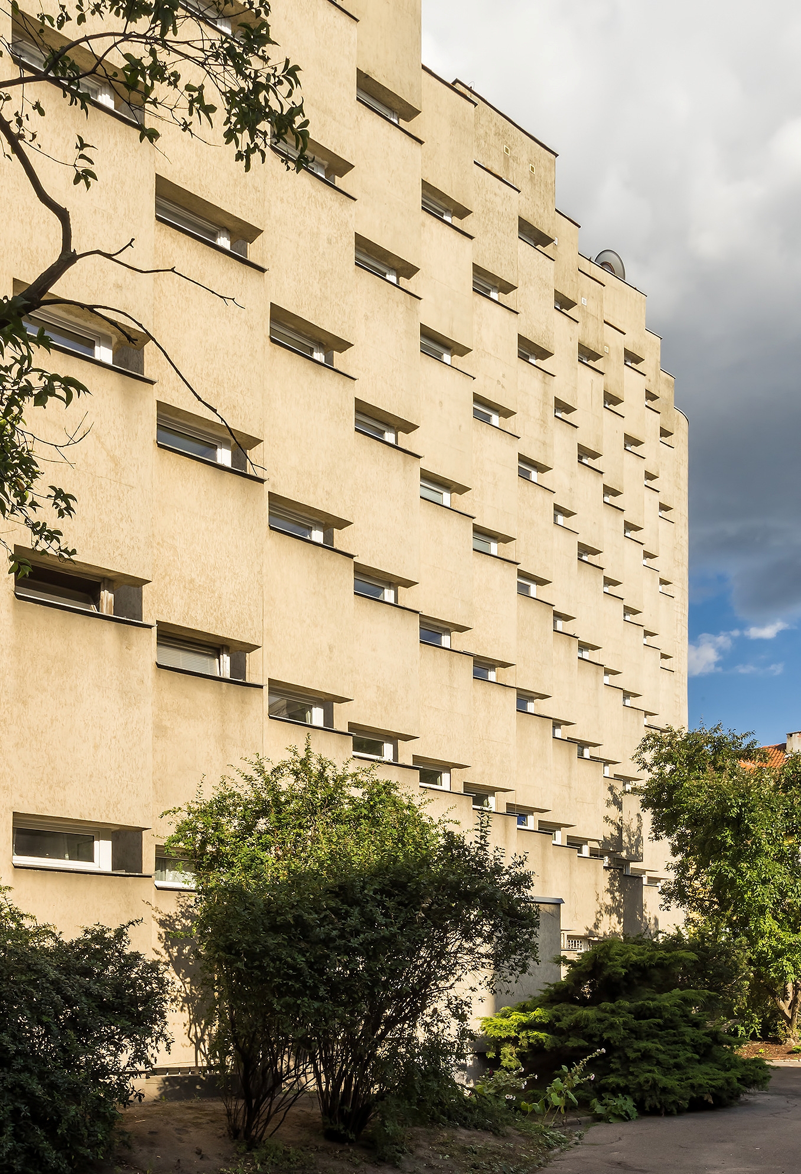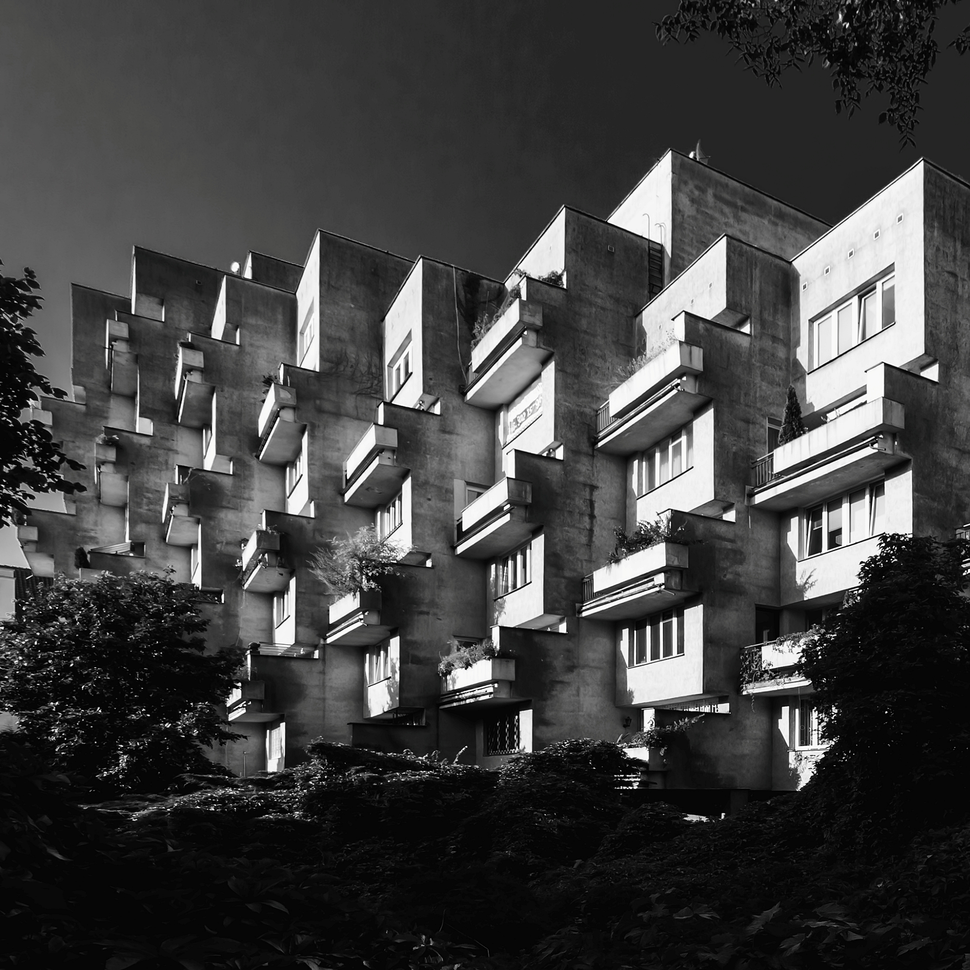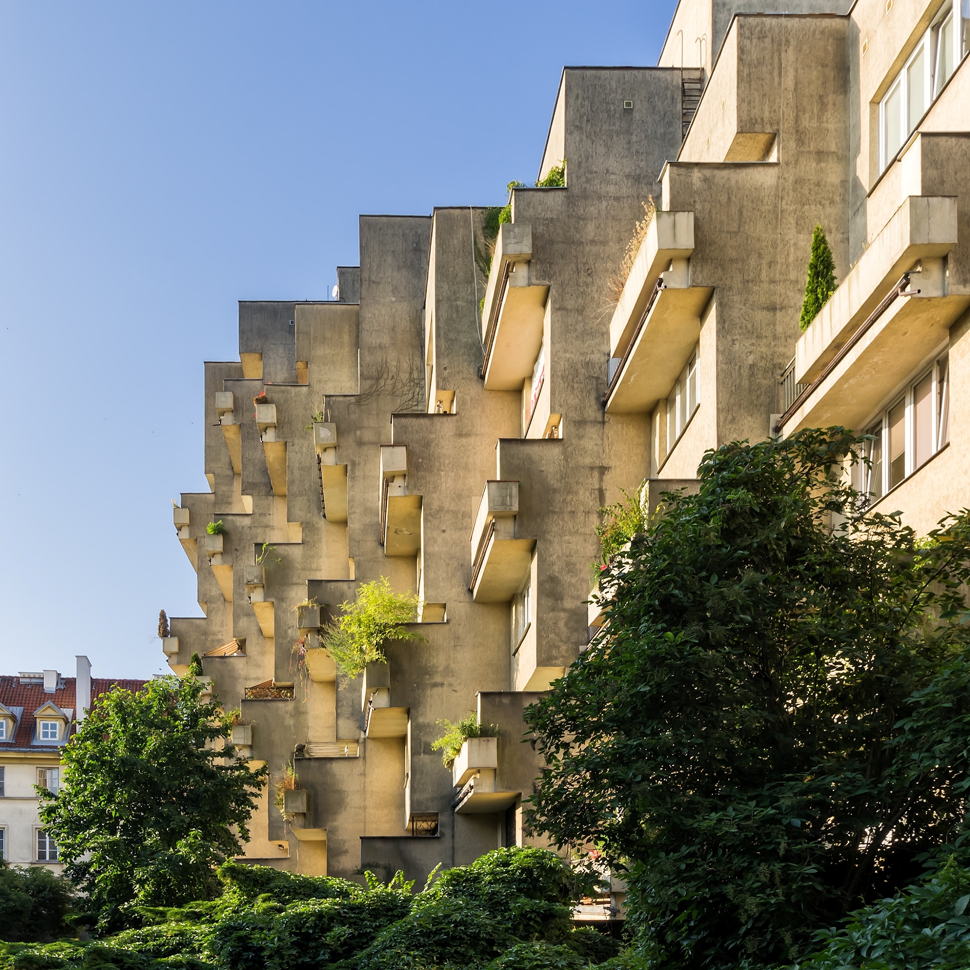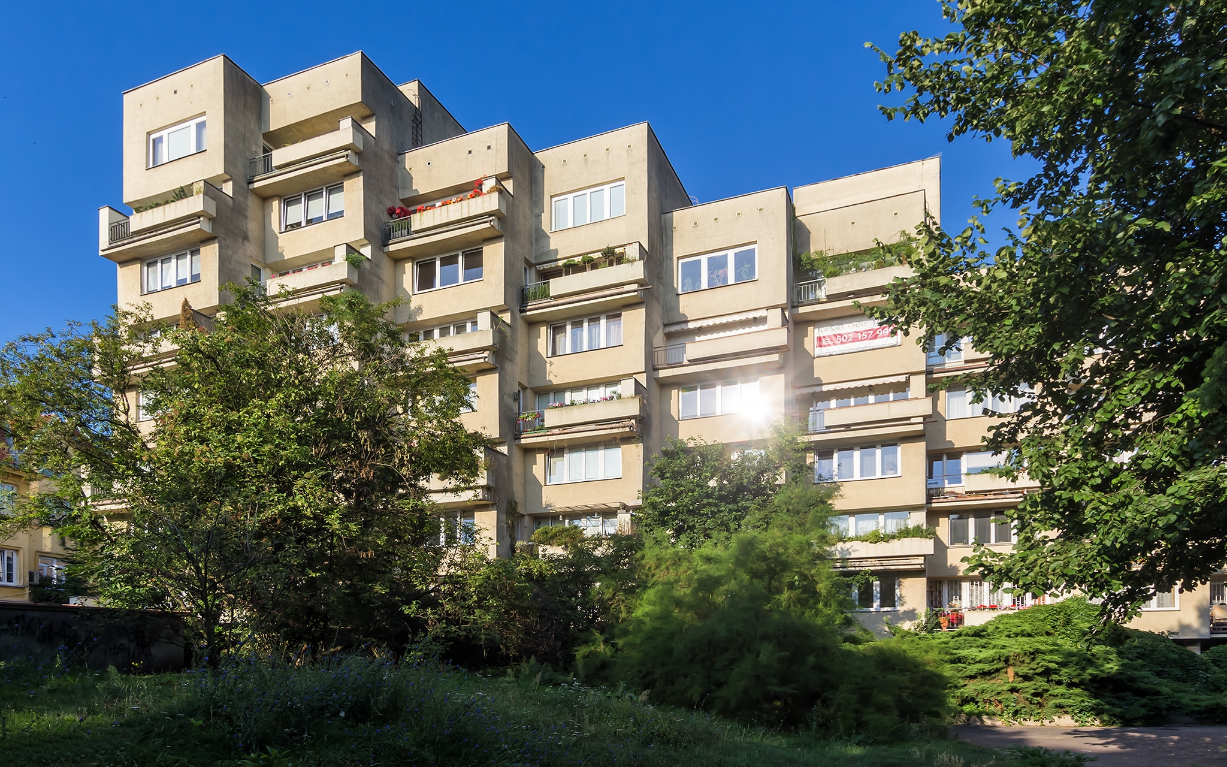The modernist block of flats at Kozia 9 stands hidden away from prying eyes and the hustle and bustle of the city, despite its location in the heart of the capital. It was erected in the 1970s for the privileged communist authorities and care was taken to ensure maximum peace and intimacy for its residents. The standard of living at 9 Kozia Street was extremely high compared to the vast majority of other Poles’ flats. Famous actors, the intelligentsia or representatives of the authorities lived and still live there. To reach it, enter the large courtyard just behind the Museum of Caricature.
Kozia Street, where the block stands, runs between Krakowskie Przedmieście and Teatralny Square. The building has been skilfully concealed while at the same time providing residents with views of the Palace of Culture and Science, the tenements of the Old Town and the towers of the Royal Castle and the National Stadium.
Kozia 9 – view from the south. Photo author: Jarosław Budyta
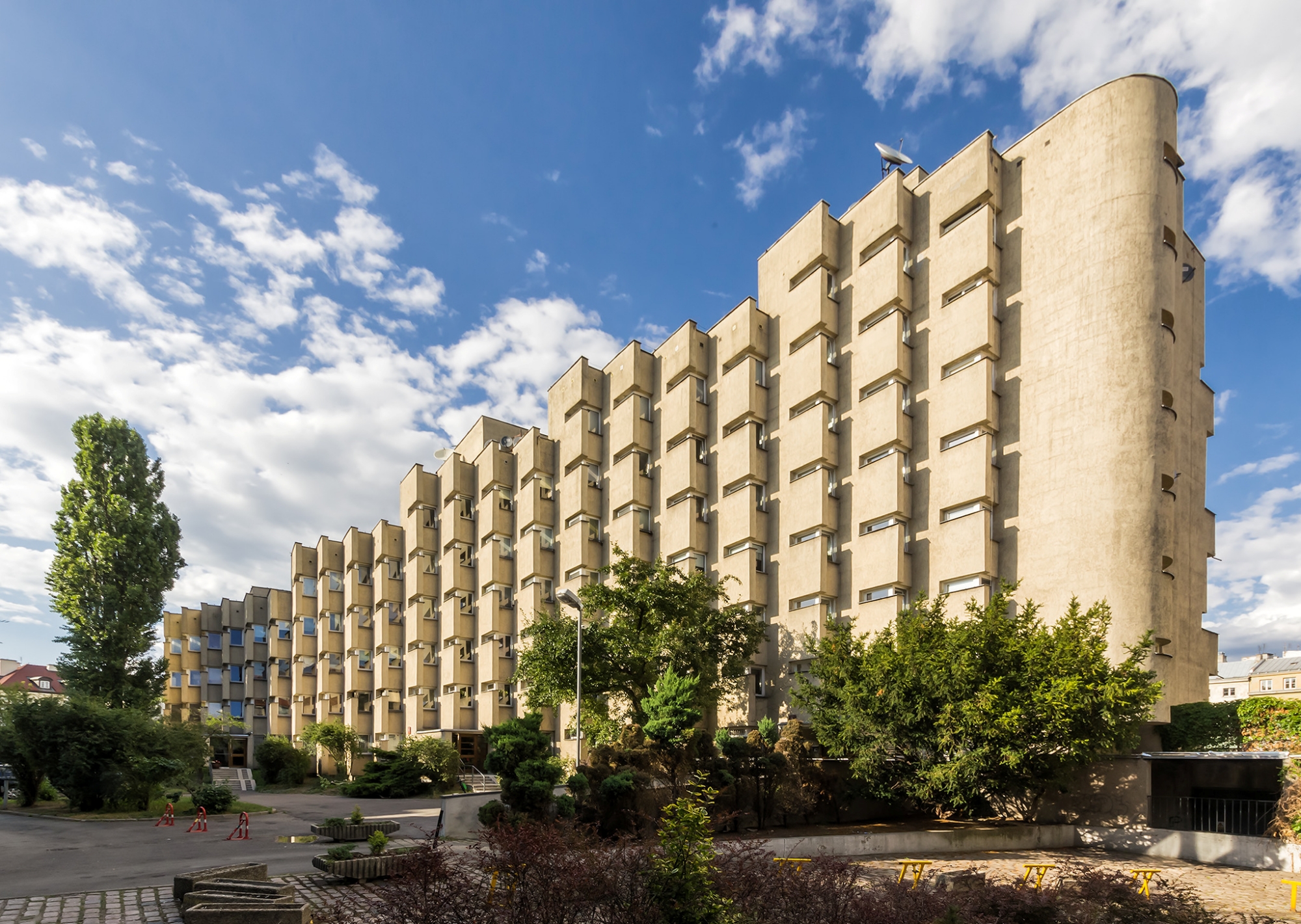
The building is another realisation of the team of architects led by Jerzy Kuźmienka and Piotr Sembrat, responsible for the block of flats at 18a Karowa Street, about which we wrote HERE. The one at Kozia Street turns out to be even more of a surprise than the realisation at Karowa. Both the walls and the entire building have been subjected to a characteristic pile-up. It consists of five parts, each with one storey more than the previous one, which makes the building strongly reminiscent of forms familiar from nature, such as vegetation or individual cells, as the architects intended. This effect is enhanced by the stepped façade with its evenly spaced window openings. What is noteworthy is that the stacking effect is achieved on a level ground, this also introduces a certain cognitive dissonance. It is possible that the building also had a distinctive texture, as in the case of the Karowa project, but the thermal modernisation carried out years ago erased all traces.

The building, with a total usable area of 2,548 square metres, was built between 1974 and 1976. It housed 32 flats of various sizes, including a two-storey, over 100-metre-high one – the most elegant and intended for the most important residents. It may come as a surprise that the building has an underground garage, something absolutely unique in communist times. Andrzej Krawczyk was responsible for the brick construction of the building. On the side facing Moliera Street, the block has barrel and side windows – originally there were kitchens in the flats. On the Kozia Street side, there are large windows and balconies, with the cascading façade arrangement providing maximum privacy.
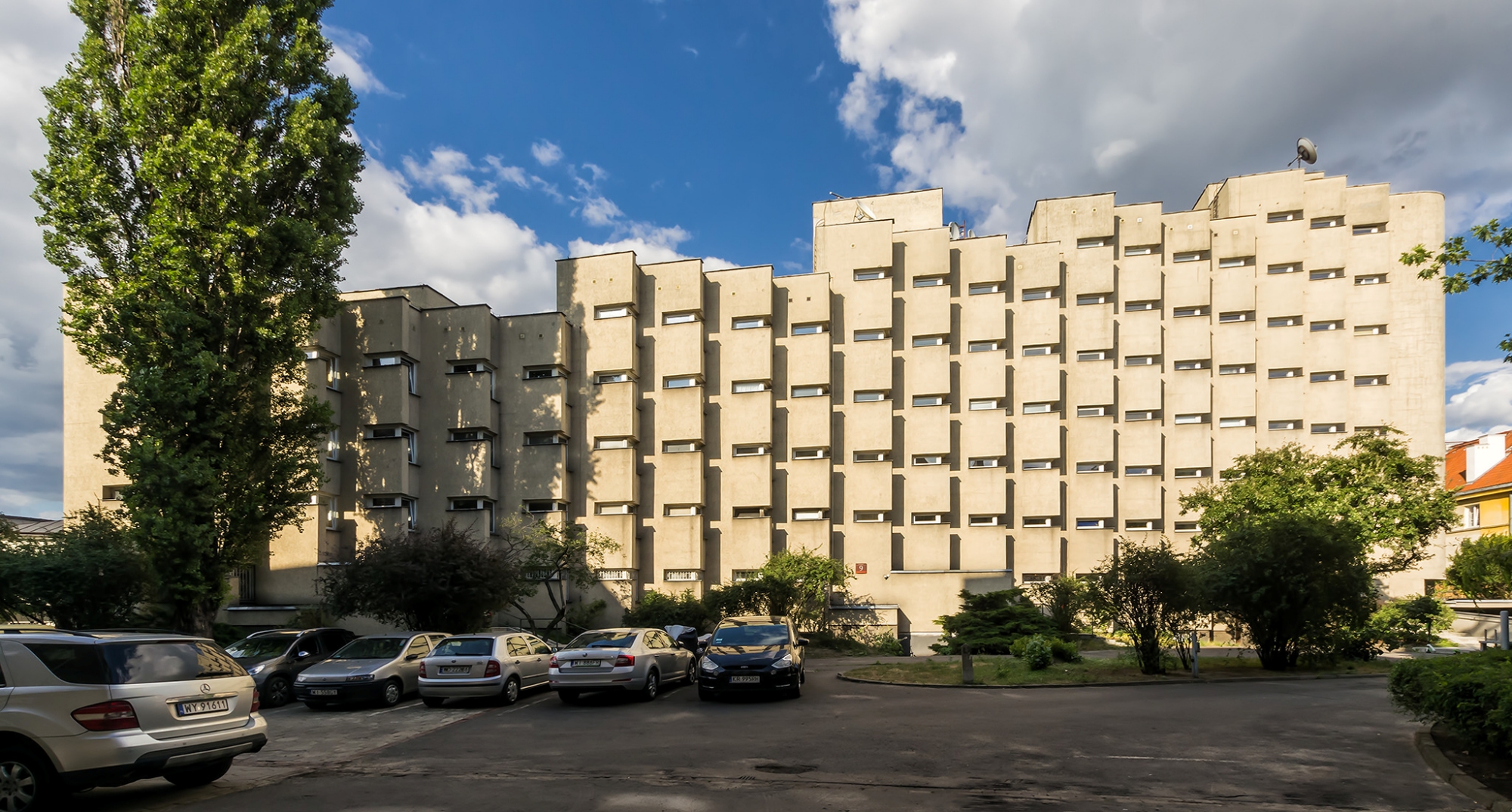
Among the residents of the block could be found its architect, artists, the former president of the National Bank of Poland, employees of ministries and ministers themselves, and other members of the PZPR. The residents of the block on Kozia also had servants. A cook or babysitter was a natural. The property had a large garden with several alleys, greenery and a caretaker. It was only years after the regime change that the capital city decided to make the area available to all residents.
For all its luxuries, architectural qualities and outstanding workmanship, the house at 9 Kozia Street has been a much sought-after address from the beginning and remains so today. Its location and shape mean that the windows are protected from the wind and the place itself is superbly soundproofed. You cannot hear the crowds from the Old Town, and the roar of car engines from the centre of Warsaw is barely audible either.
Source: cargocollective.com, warszawa.naszemiasto.pl, powarszawsku.com
Read also: Architecture in Poland | Modernism | Interesting facts | History | Warsaw


