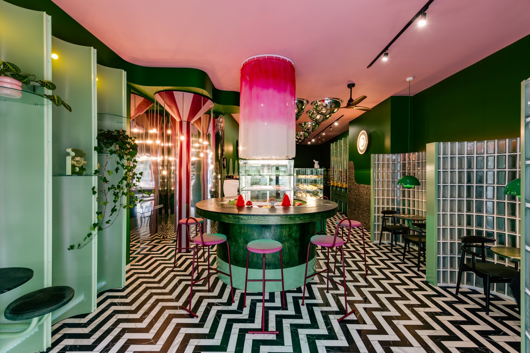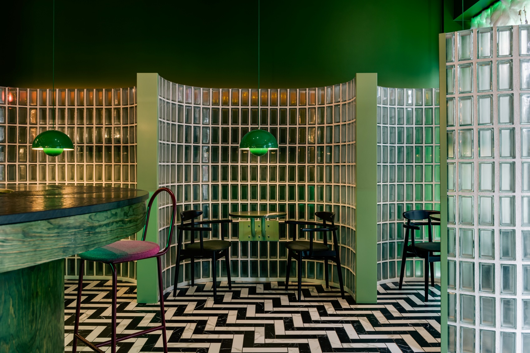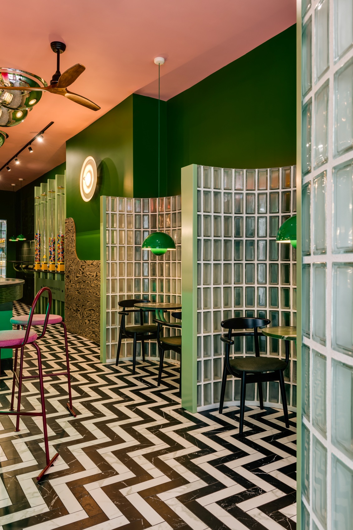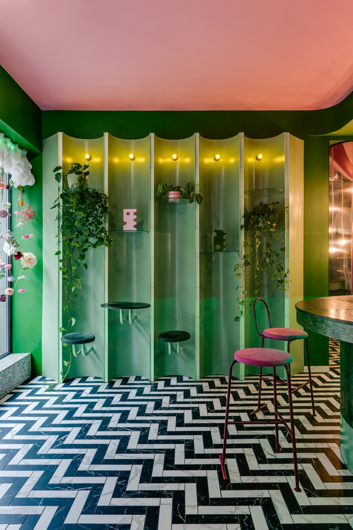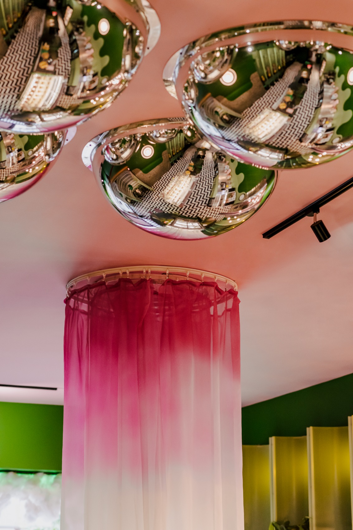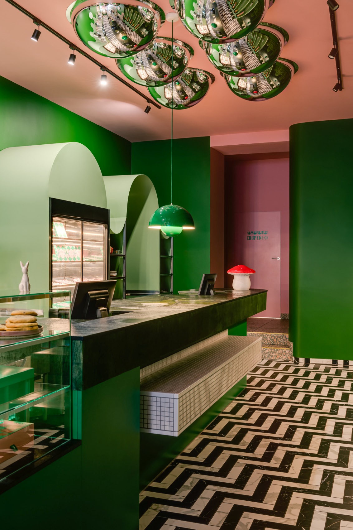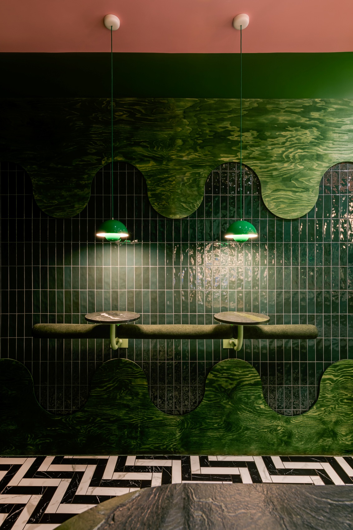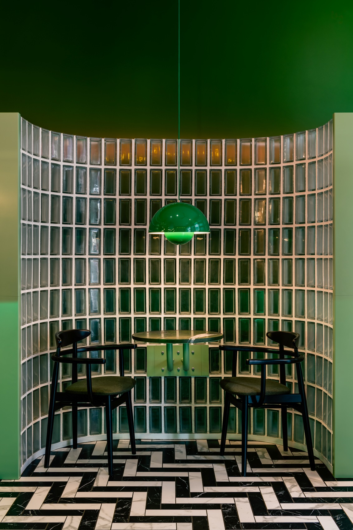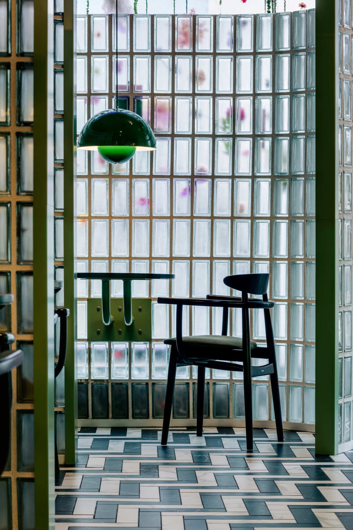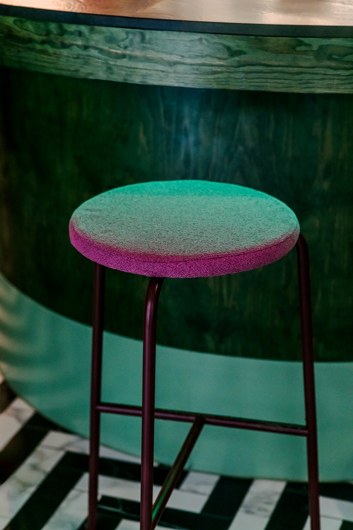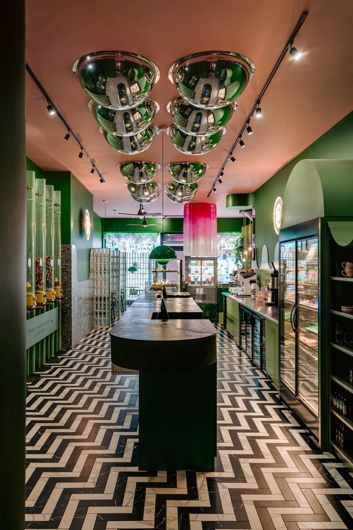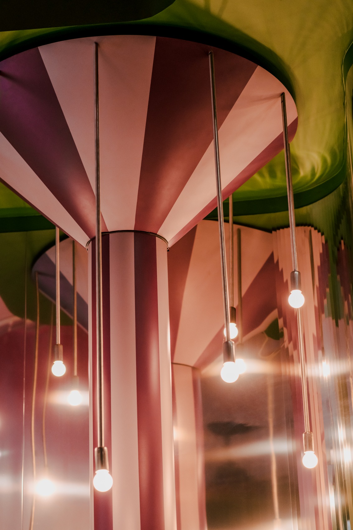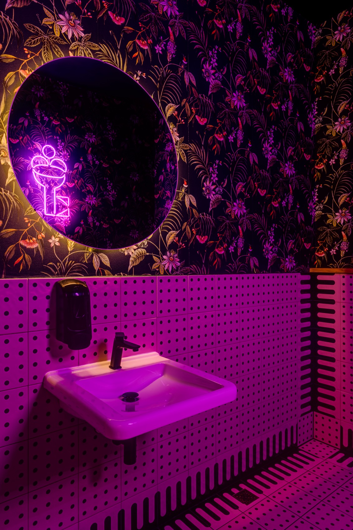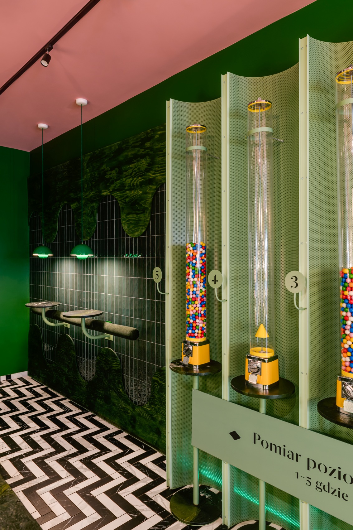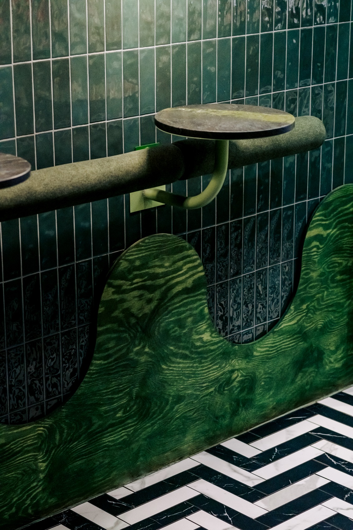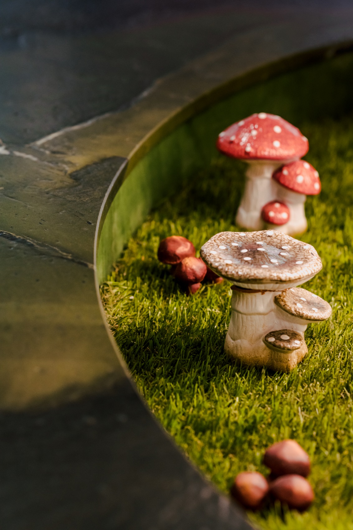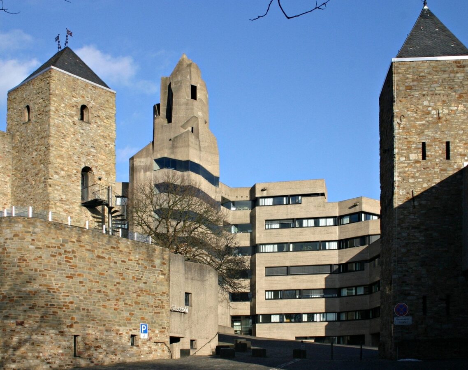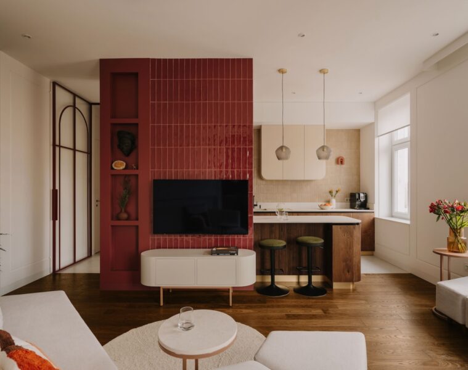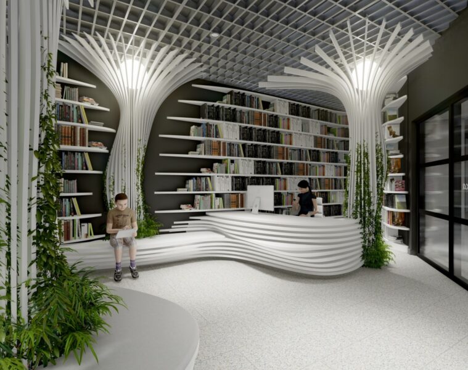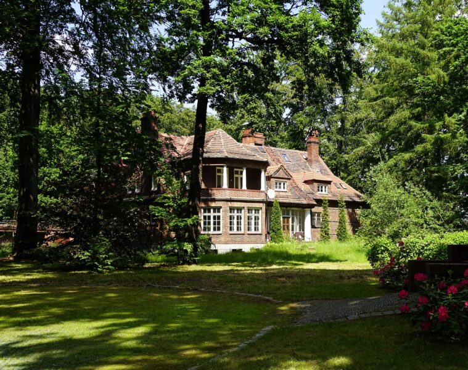It is a colourful space whose design is inspired by ‘Alice in Wonderland’. Słodki KAFEJ confectionery is located in Katowice. Its interior design was prepared by Roma Skuza, Bogna Polańska and Marcin Czopek of the BROKAT studio.
The adventure begins at the front door. It features the slogan “See what’s on the other side of the mirror”, which encourages visitors to cross the threshold. The owners of the premises are Kalina and Szymon, who have been running the already cult place “Kafej” for a long time. This time, they decided to open a patisserie with an intriguing appearance. The premises were to be created for people taking sweet orders and buying takeaway coffee with small sweets. The designers knew they could act boldly and with flair.
The premises are located on the ground floor of a continuous building, so the floor plan is shaped like a long, narrow wagon with windows in the entrance wall. The functional layout is divided into three segments. Immediately after the entrance, in the sunniest place, a consumption room with a small number of seats was designed. Further on, there was a heavily extended bar, and at the very end, with a separate entrance from the courtyard, the back of the patisserie was created, which is where the magic happens. This is where the sweet baked goods are created.
As a magical land, the interior is meant to take customers to a world of fantasy and the unusual. Immediately upon entering, a large green and round hocker table is visible. It is decorated with tiny mushrooms and rabbits. Right next to it is a light installation in the form of a spinning carousel with pink stripes. Behind it, the designers hung a fabric ‘hips’ on the wall to act as a curved mirror – the perfect setting for a photo. Additional seating areas are located at the semi-circular walls built with fused glass forming gentle arches.
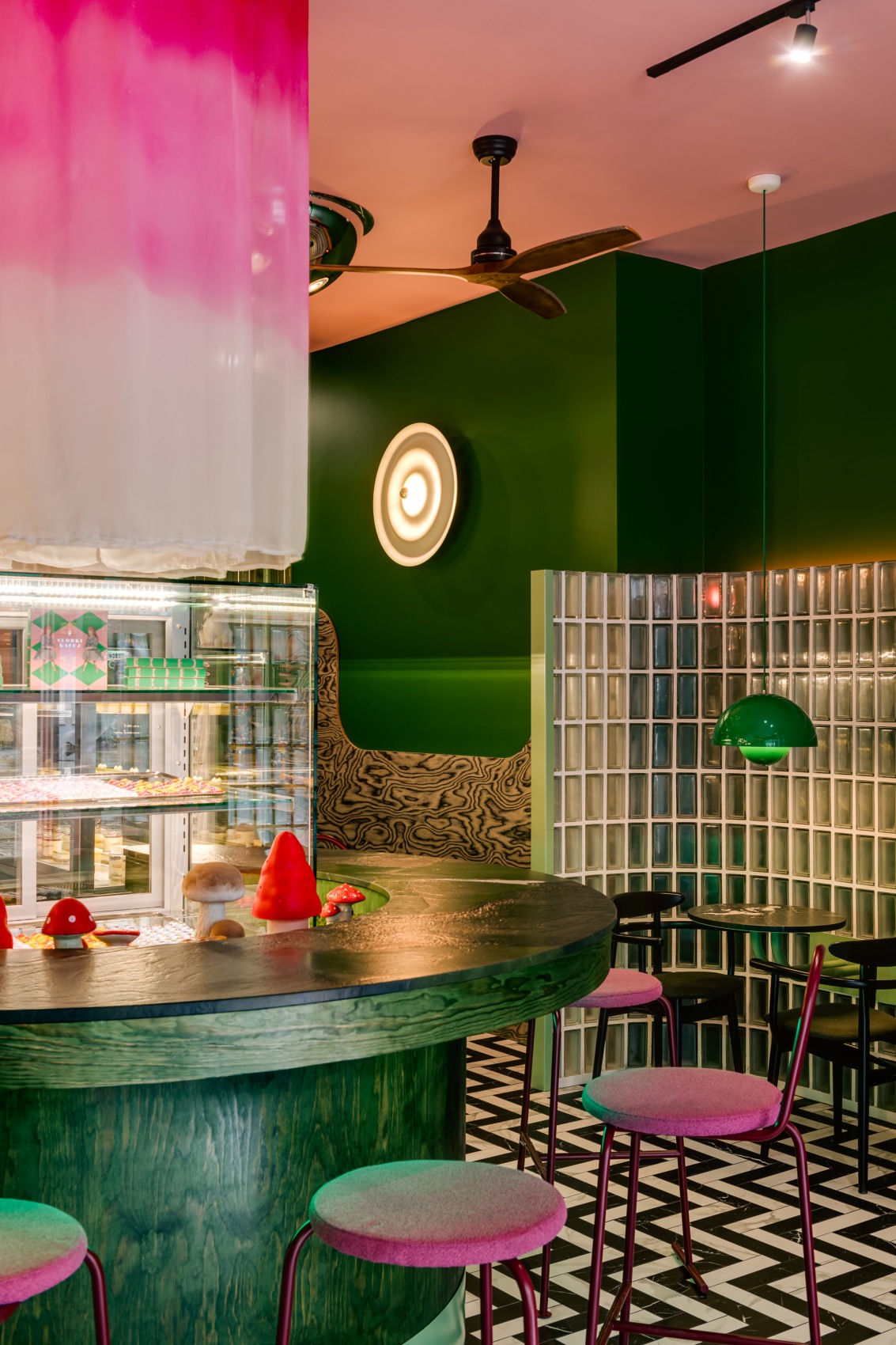
The bar is a very important space for the investors, the heart of the patisserie, so it had to be extended enough to accommodate the necessary catering equipment and two checkout counters. Two long, low-buildings were created. All the required equipment, min. coffee machines, grinders or fridges and under-counter cabinets, are located against the wall. On the island, we accommodated two workstations, display cabinets for baked goods and a large worktop for serving products ordered on site as well as collecting pre-ordered sweets,” describe the authors of the project.
The leading colour of Słodki KAFEJ is green. The designers used it by reaching for materials of various shades and textures. They used green quartzite on the bar, the round hocker table was made of green-dyed plywood, and green glossy Flowerpot lamps were installed at the seating areas. The walls have been finished with green veneer and tiles and green paint. In addition, the space features the colour pink, which was used on the ceiling and in the toilets. The floor, meanwhile, has been tiled in a black and white herringbone pattern.
Photos: ONI Studio / @onistories
Address: Katowice, ul. 3go maja 10
Authors: Roma Skuza, Bogna Polańska, Marcin Czopek / @brokat_architektura
Area: 128.84 sq.m.
Read also: Katowice | Interiors | Restaurant | Eclecticism | Postmodernism | whiteMAD on Instagram

