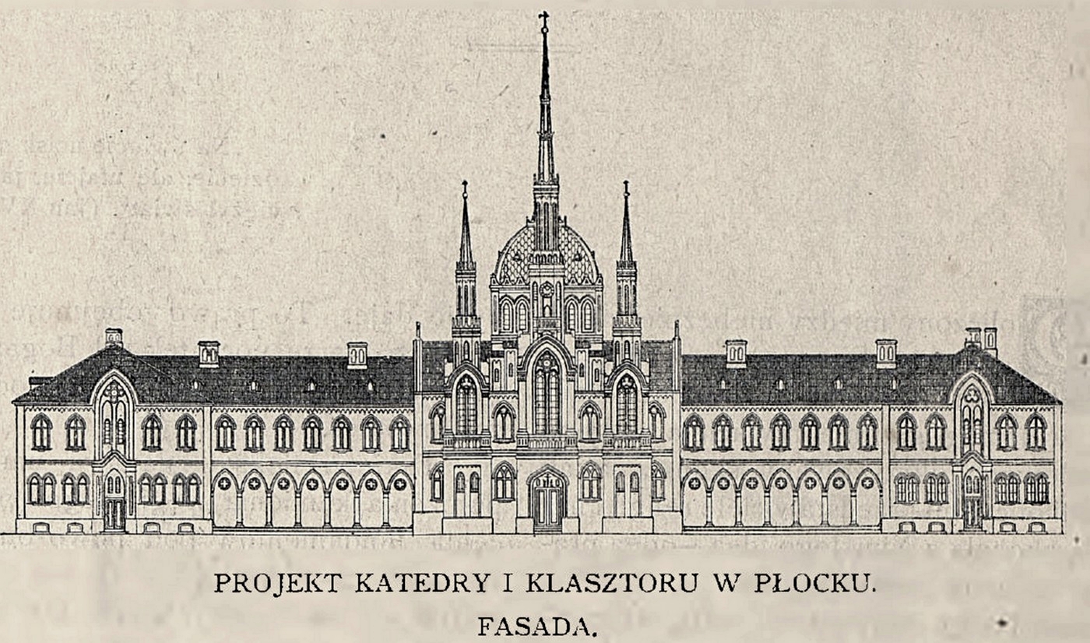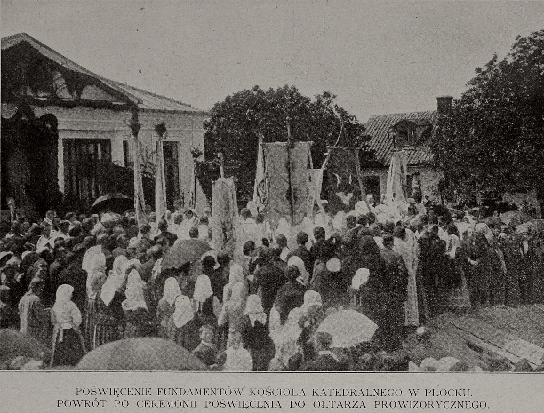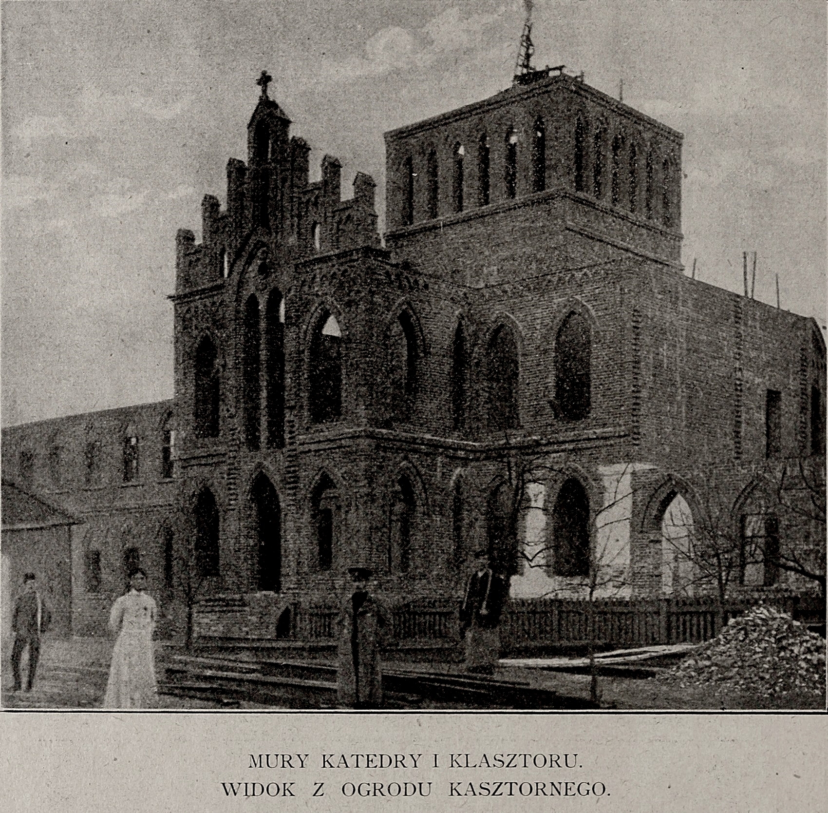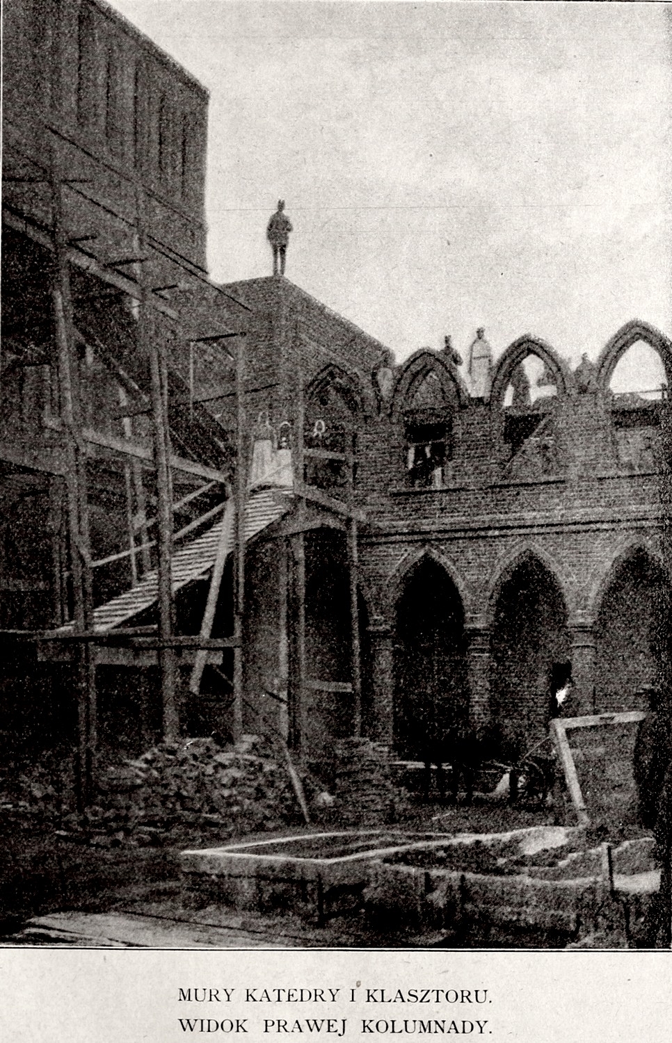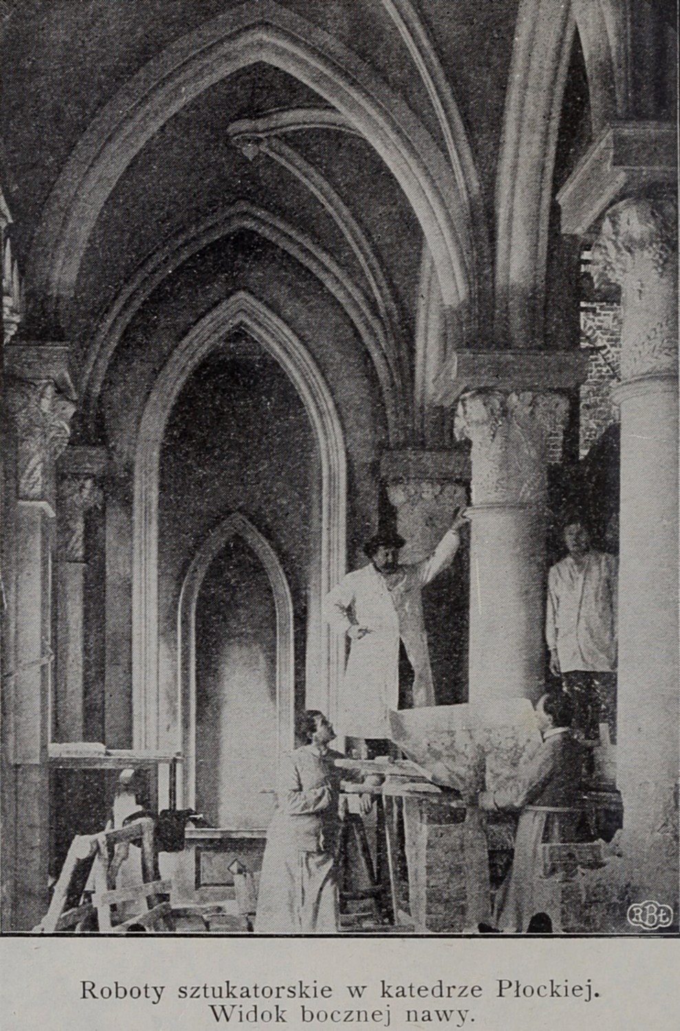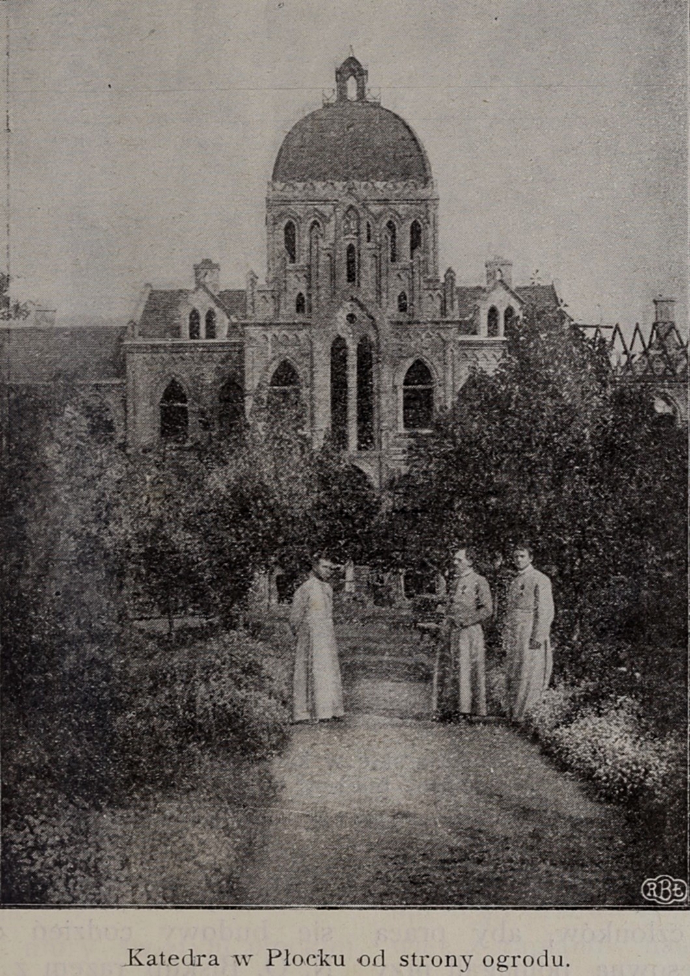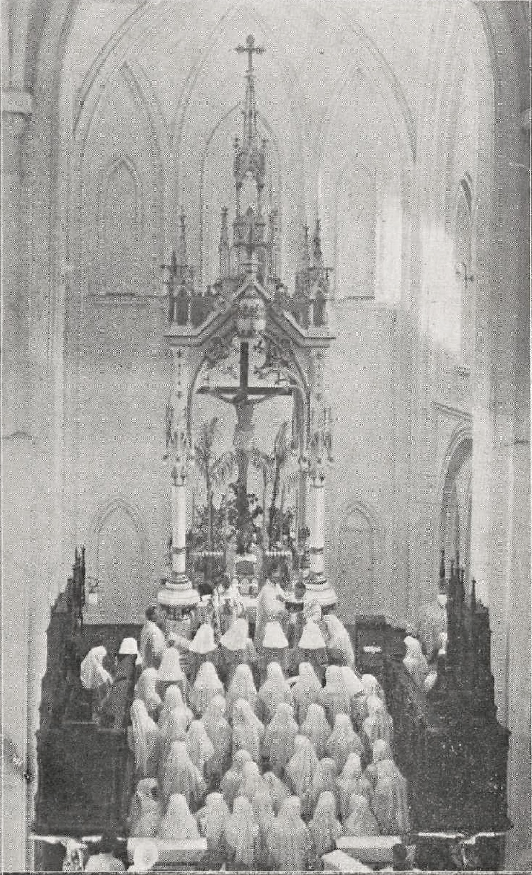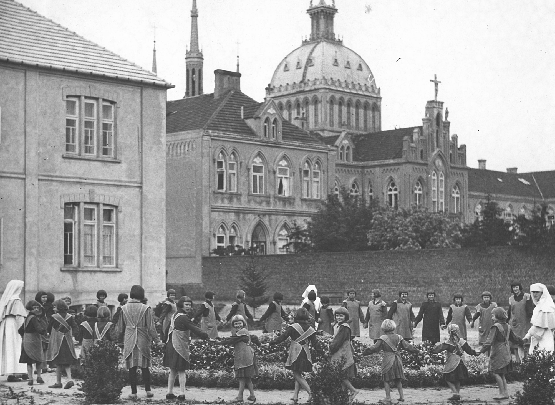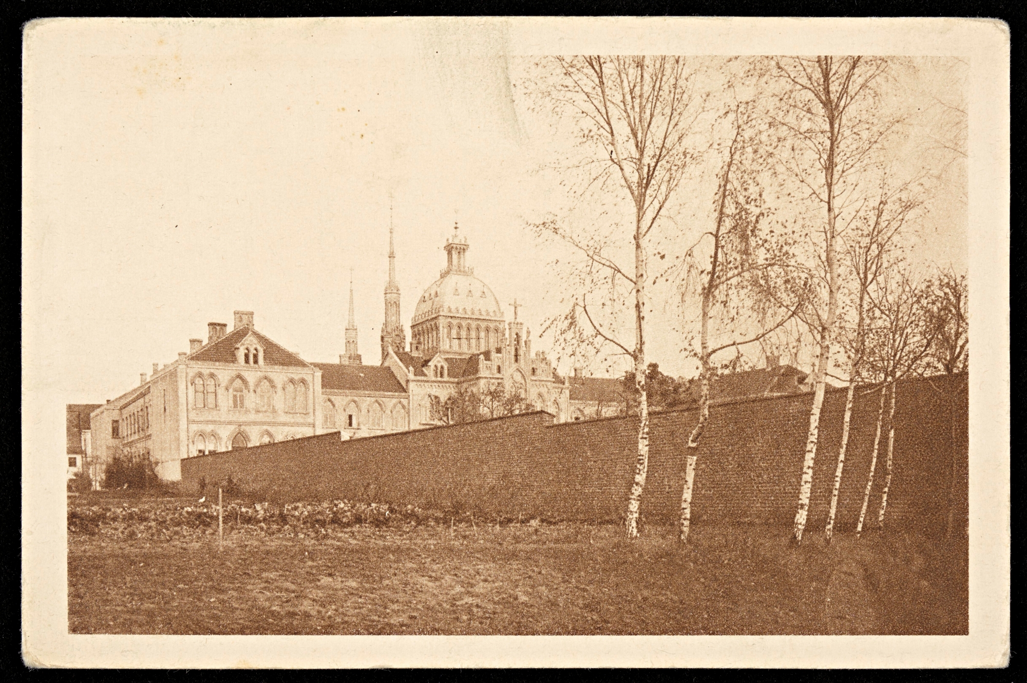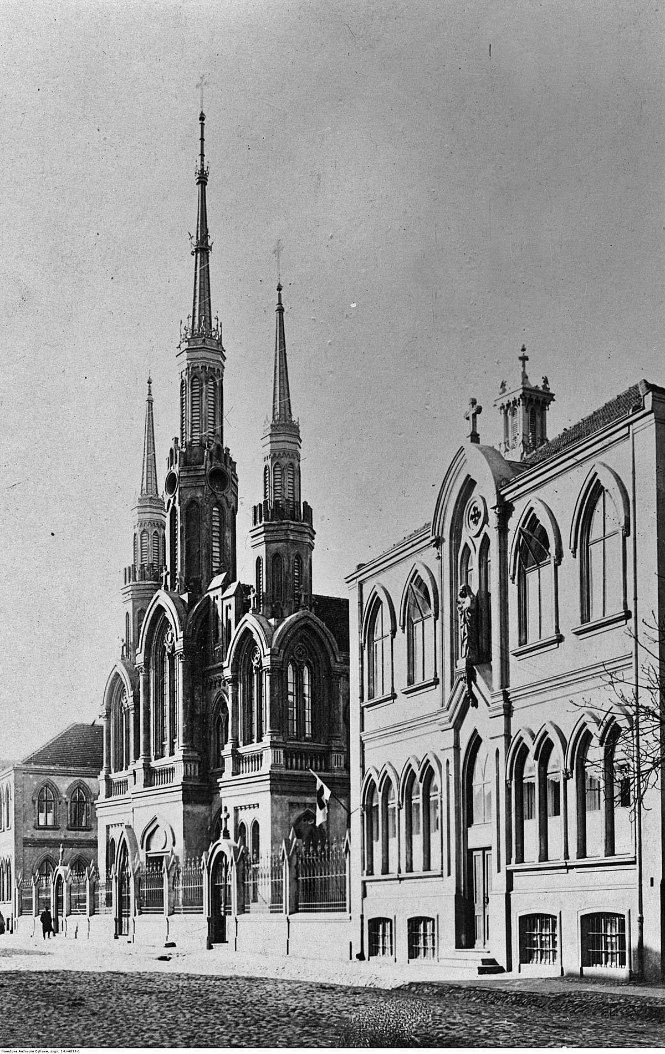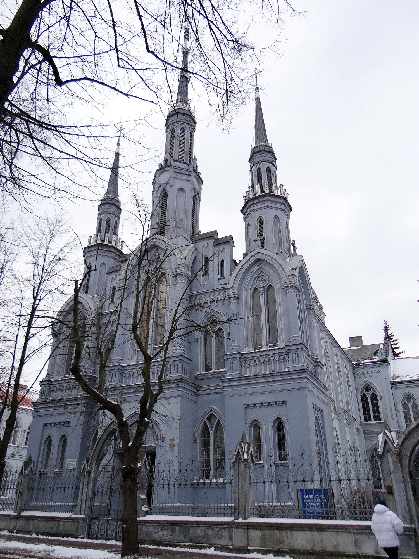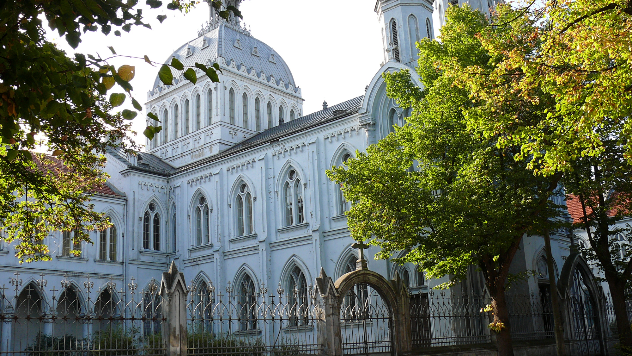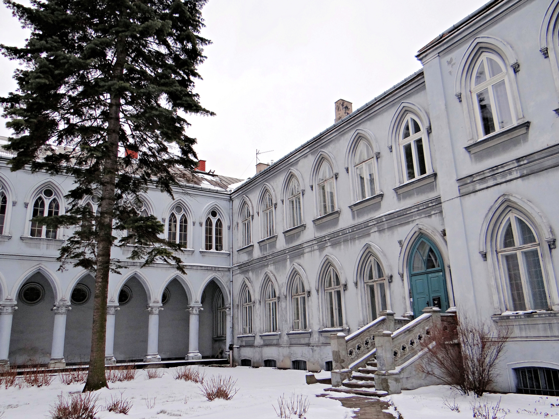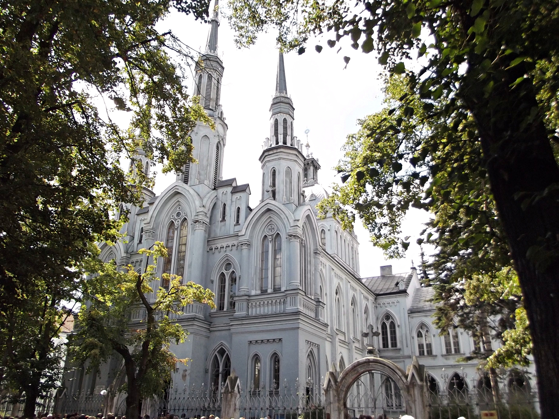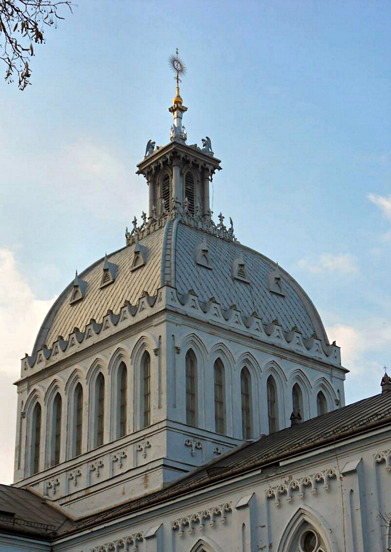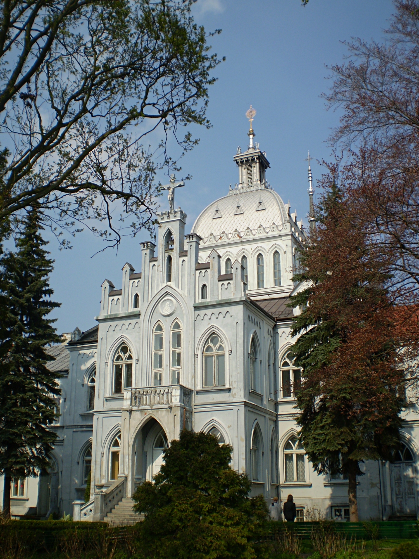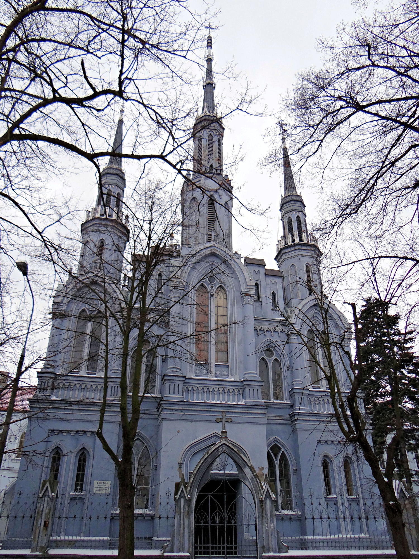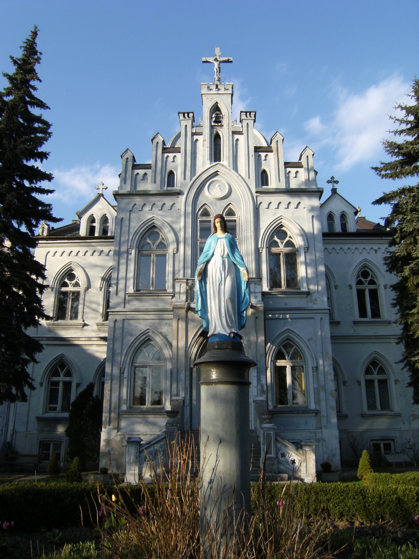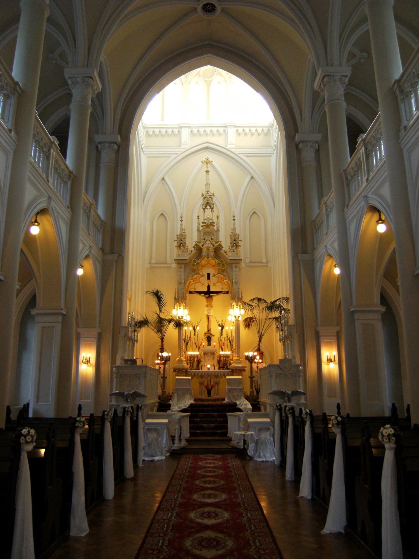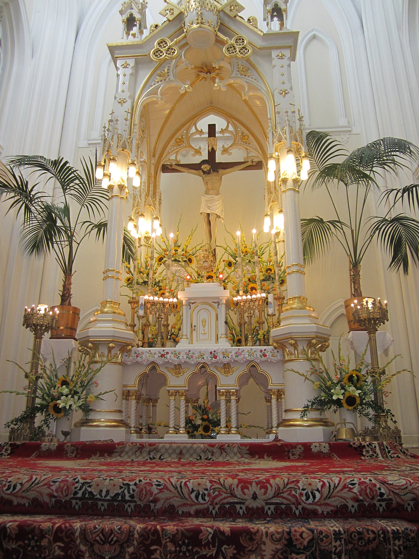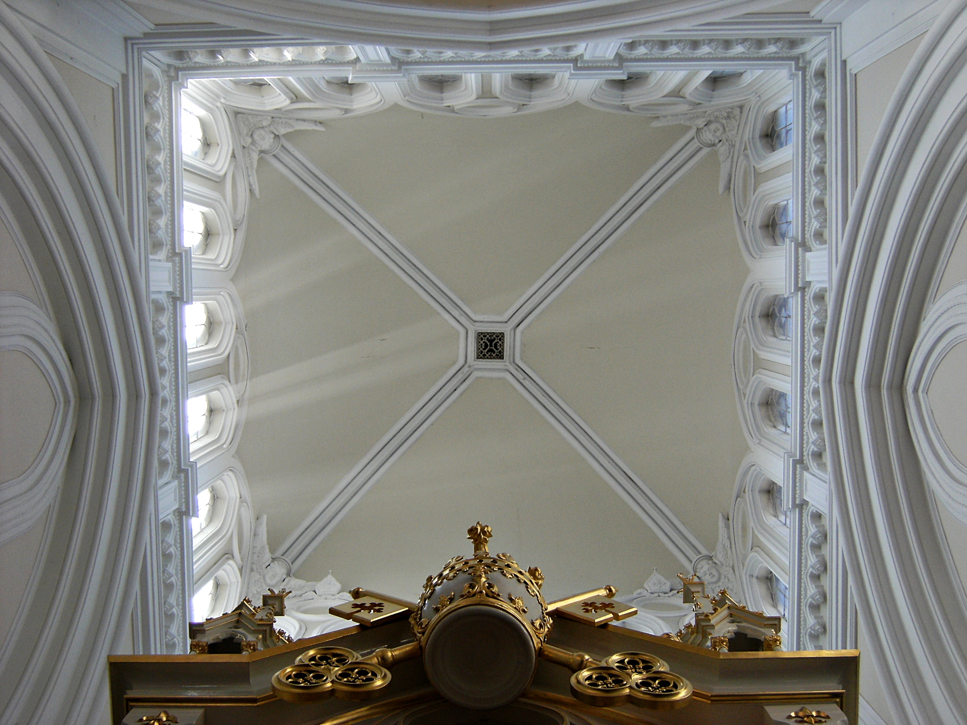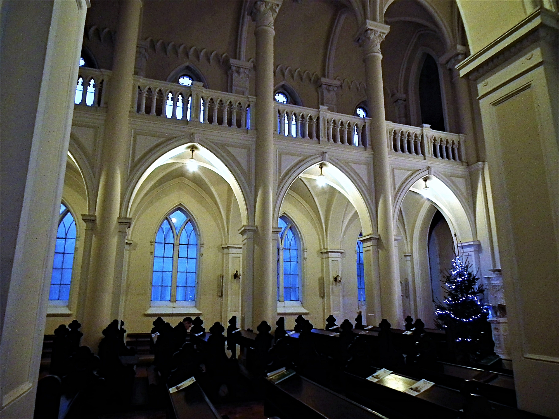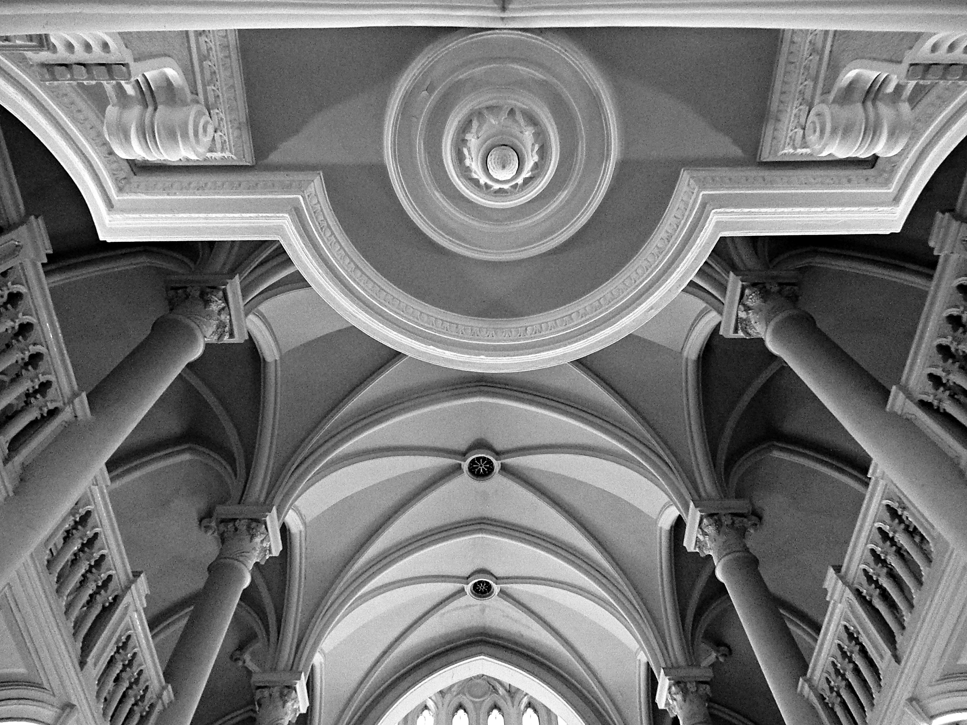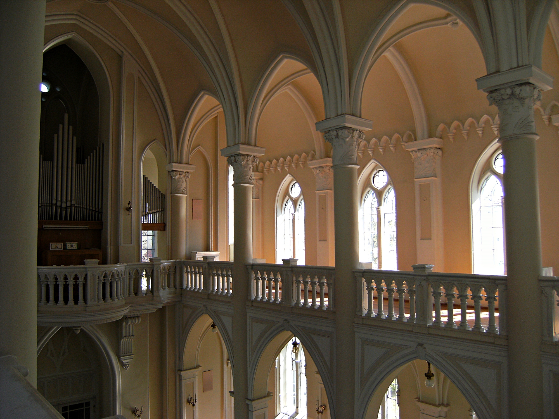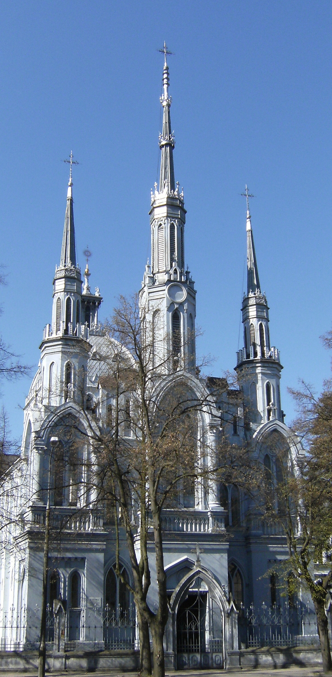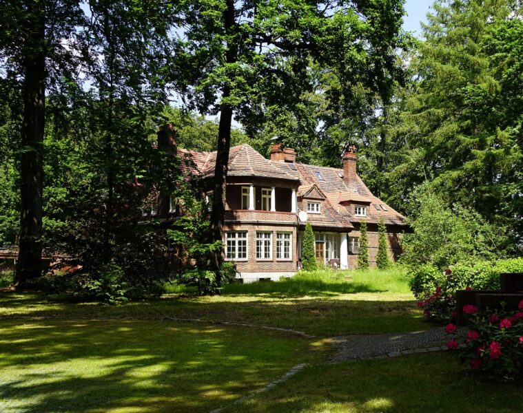The Mariavite Cathedral in Plock serves as the central religious centre of the Old Catholic Mariavite Church in Poland. It is a valuable example of a neo-Gothic monastic structure. It was erected just before the outbreak of the First World War. During the period of German occupation, the temple was still active. It was not destroyed, even though the Nazis tried to convert the church into a theatre hall. Today it is one of the most important monuments of Plock.
The new religious movement, Mariavitism, was initiated by a revelation experienced by Sister Feliksa Kozłowska in 1893. It was called the Work of Great Mercy. At the time, she lived in a small manor house standing on the site of today’s cathedral, together with several sisters of the secret Congregation of the Poor Sisters of St Clare with a very strict rule. They made a living from their lingerie and embroidery workshops. The Congregation of Mariavite Priests was founded at the end of the 19th century. Jan Maria Michał Kowalski was elected Superior. Intensive pastoral and charitable work and masses celebrated in Polish began to attract crowds of the faithful. In 1902, Mother Kozłowska bought the property she occupied. Two years later, as a result of disagreements and discrepancies on the part of the papacy, the excommunicated Mariavites separated from the structures of the Catholic Church. At the same time, the tsarist authorities recognised the legitimacy of the congregation’s existence.
The cathedral and monastery in the pre-war years. Source: NAC – National Digital Archive www.nac.gov.pl/
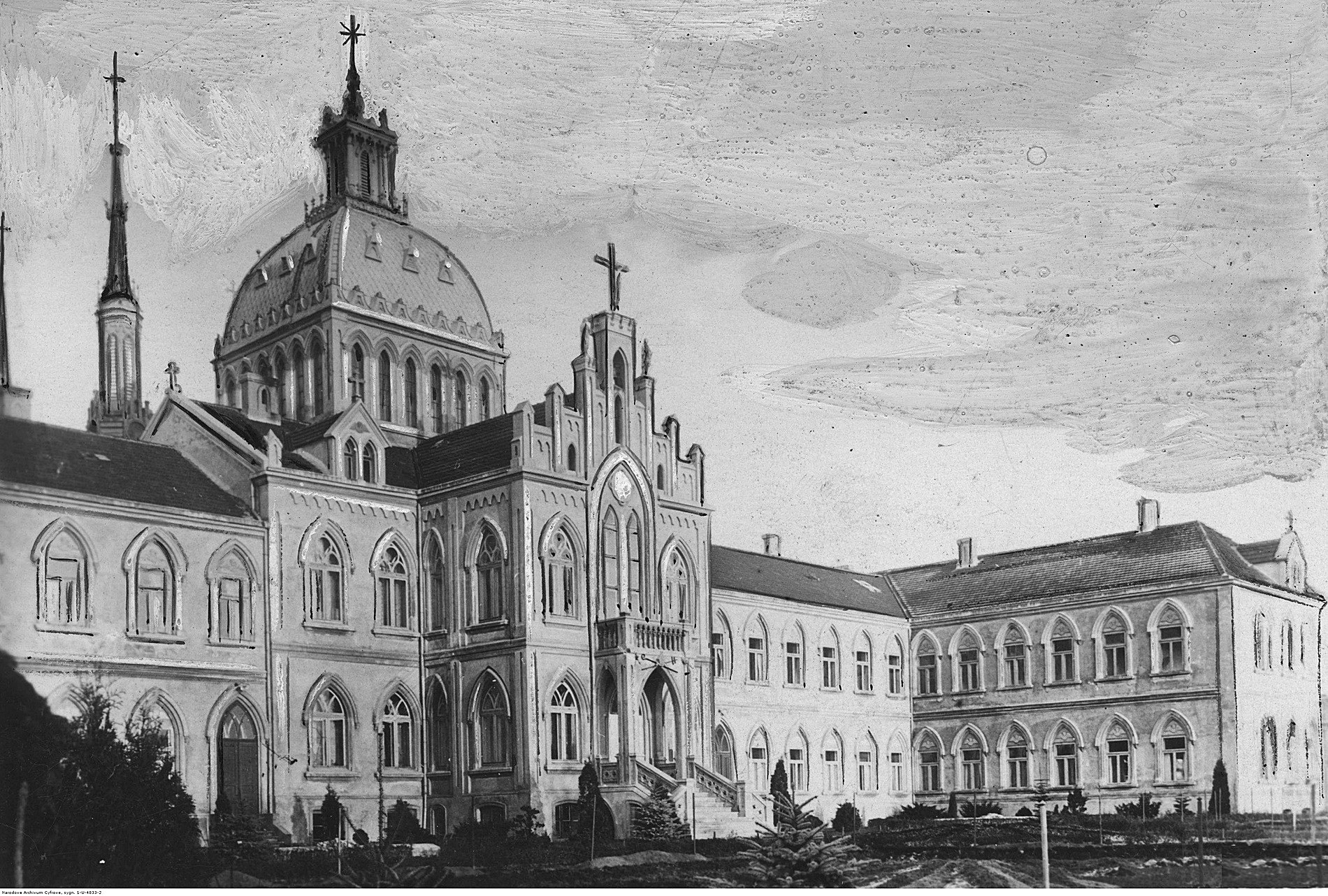
In the years 1911-1914, on the initiative of Sr. Feliksa Kozłowska, a cathedral and monastery were built on a plot of land purchased by her. The author of the project was the then head of the Church, Bishop Michał Kowalski, who had the expert assistance of the Mariavite clergy with technical knowledge. The buildings were erected on a property at 27 Dobrzyńska Street (now 27 Kazimierza Wielkiego Street). The manor house that existed there – the headquarters of the congregation – was partly incorporated into the new building complex. The consecration of the foundations of the cathedral church took place on 27 May 1911. Funds were drawn from the voluntary offerings of priests, sisters and the people. Throughout the construction process, all the Marianists rushed to help, volunteering to work socially for many days. In this way, the cathedral became the property of the entire Marianist people.
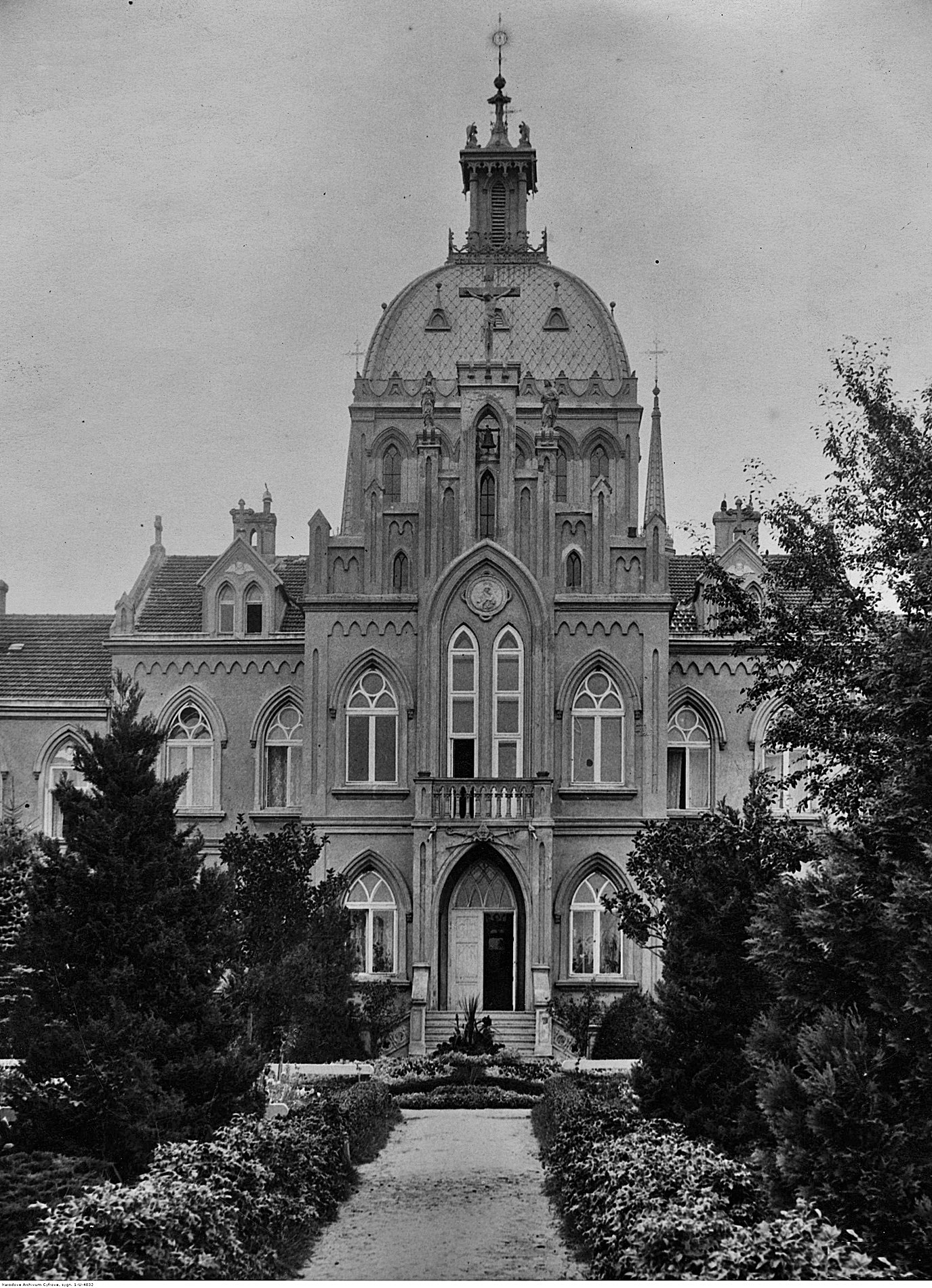
Intensive construction work resulted in an impressive religious complex in the Neo-Gothic style, with a three-nave cathedral basilica with soaring towers and a quadrilateral dome over the presbytery and the monastery wings forming two courtyards. The inscription around the dome reads: Adore Christ the King reigning over the nations. From a bird’s-eye view, it can be seen that the entire structure is built on an E and F plan (E for Eucharist and F for Francis – the name of the foundress). The temple, monastery and fence are all in grey, symbolising the habit of the Mariavite clergy. Numerous arcades, ogival windows and doors give the temple and monastery complex an architectural lightness.
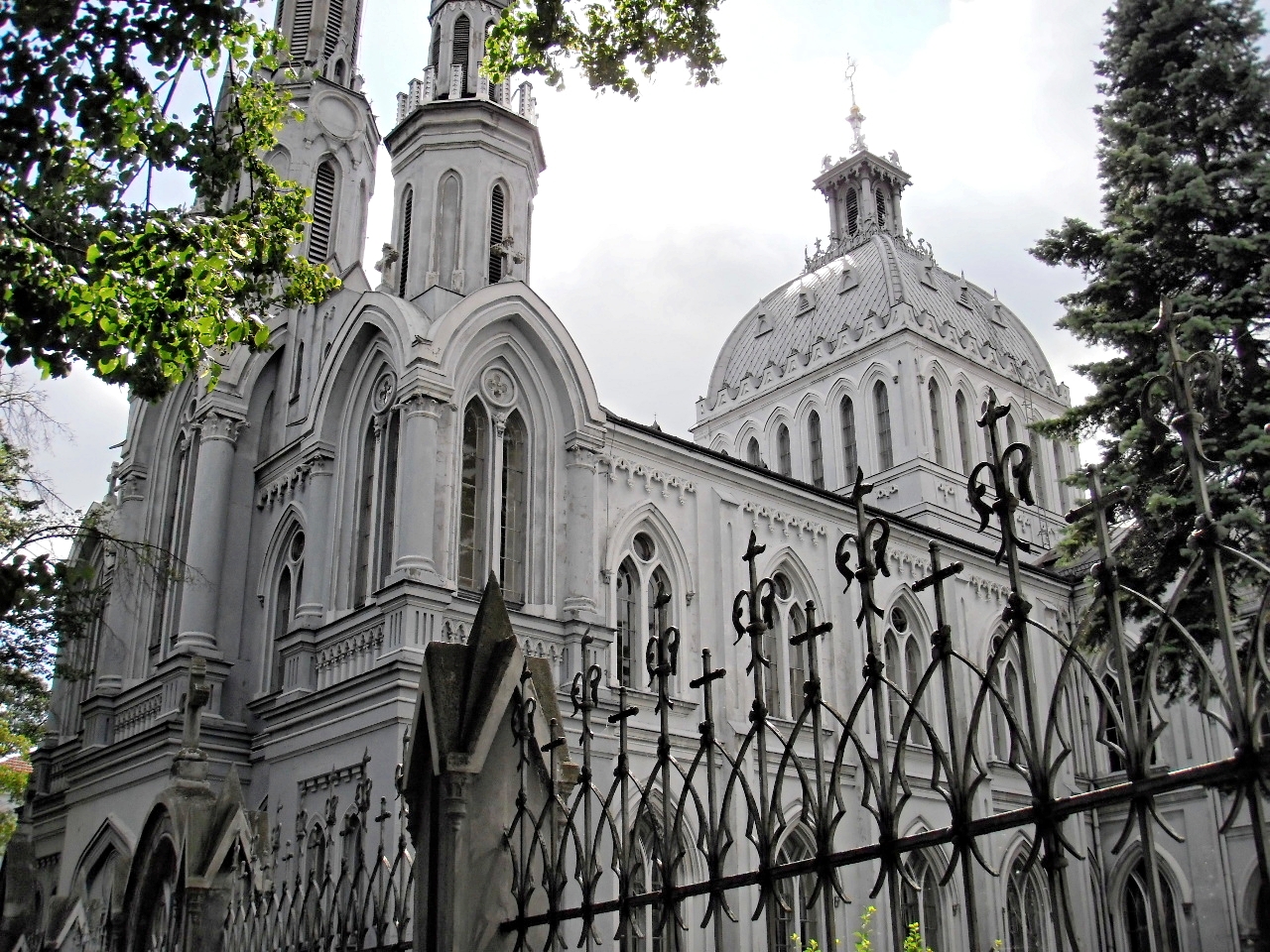
The interior decoration is also neo-Gothic in character. The main altar is the confession of the foundress, who is buried under the chancel. The first floor of the church is built up with a three-part choir, in the central part of which there is an eleven-voice organ built in 1970. The discreet interior decoration is decorated with numerous stuccos. The side aisles are illuminated by pointed-arch windows. The church benches, doors and stave floor are made of oak. The interior is decorated in white, ivory and gold. On the river side, next to the monastery, an ornamental garden with flowers and vegetables has been laid out. The embroidery workshop, which operated there until the Second World War, was renowned for its high artistic level. In the 1920s, a clock and bells were installed on the temple towers, which played melodies of Eucharistic songs every hour. After the Second World War, in 1947, the bells were removed as their weight threatened to cause a building disaster.
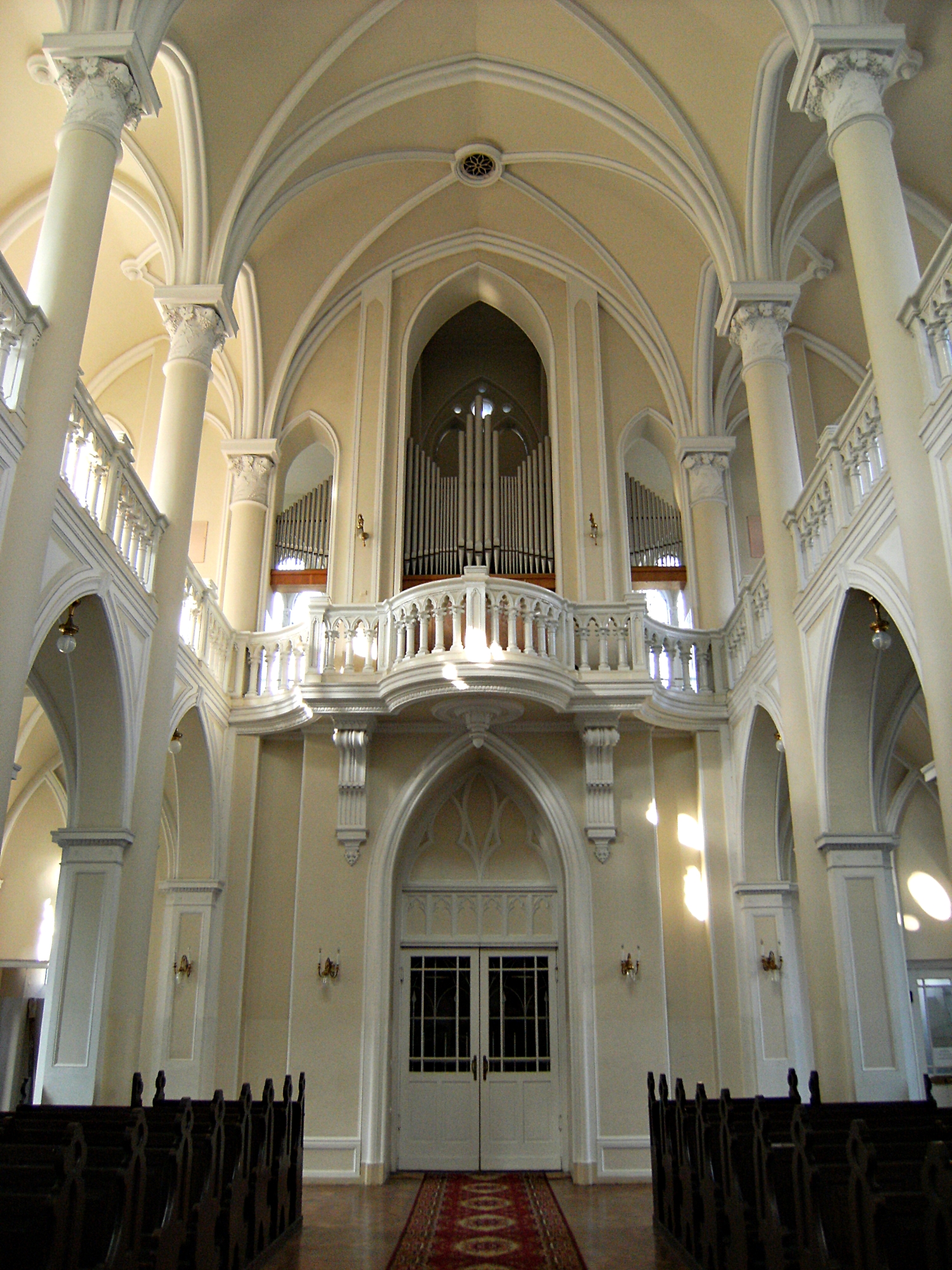
During the period of German occupation, the shrine was still open, masses were celebrated and all-day adoration of the Blessed Sacrament was maintained. The basilica was not devastated, although the Germans tried three times to take away the keys, as they intended to convert the church into a theatre hall. During the war, Archbishop J.M.M. Kowalski and many other clergy died in the Nazi camps. In 1962, the Ministry of Culture and the Arts entered the church and monastery in the register of architectural monuments.
The Temple of Mercy and Love is the centre of the Old Catholic Mariavite Church, which gathers around 30,000 believers in 36 parishes in Poland. It is also active in Paris, the USA and Canada (over 100 000) and in other countries. Of the many Christian trends in the world, Mariavitism is the only one with indigenous Polish roots.
Source: mariawita.pl, nowy.plock.eu
Read also: Architecture | Monuments | History | Sacral architecture | Architecture in Poland| Interesting facts


