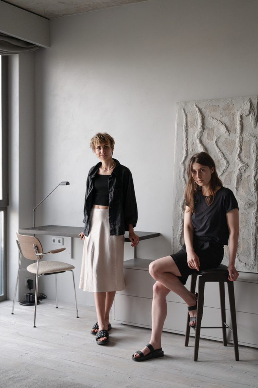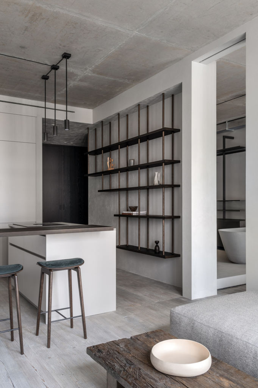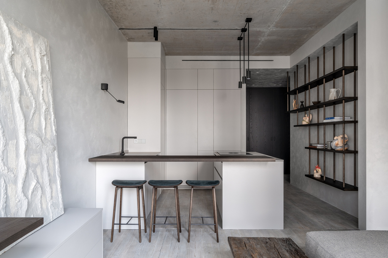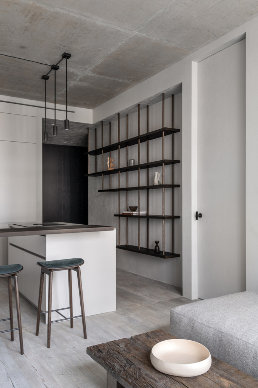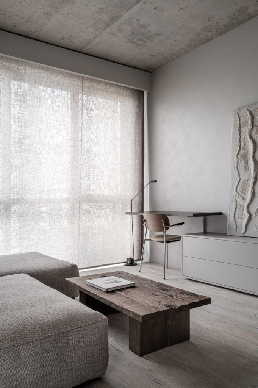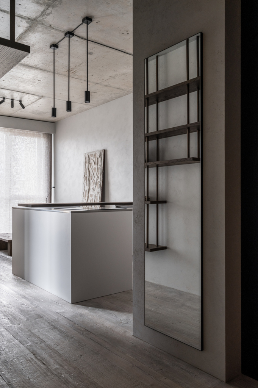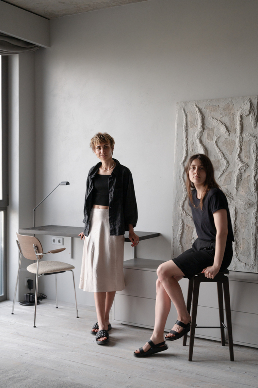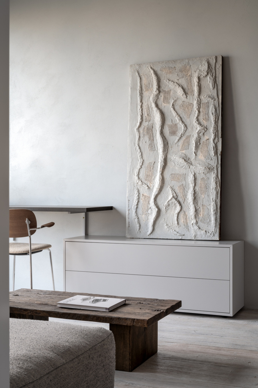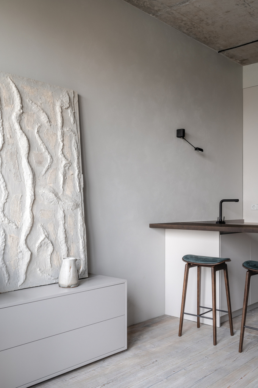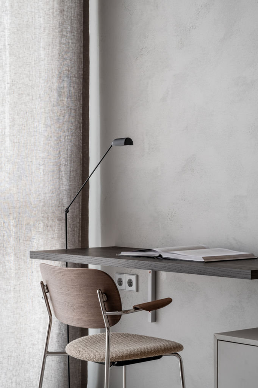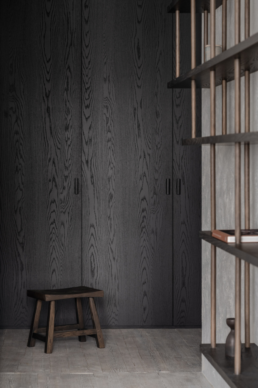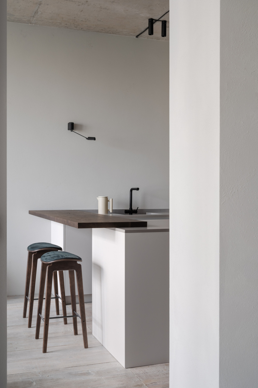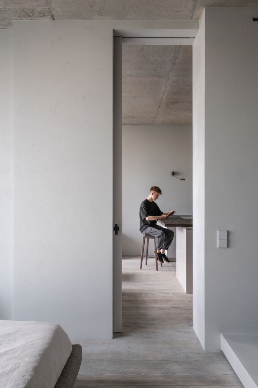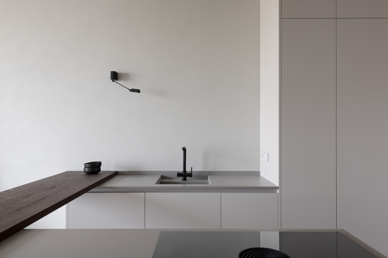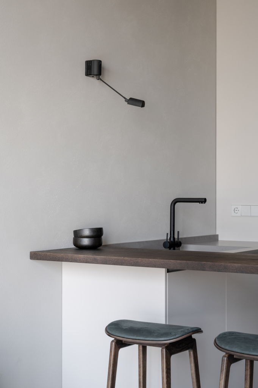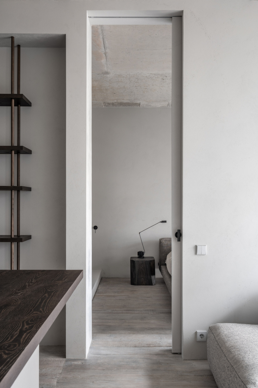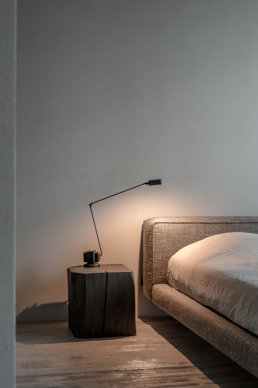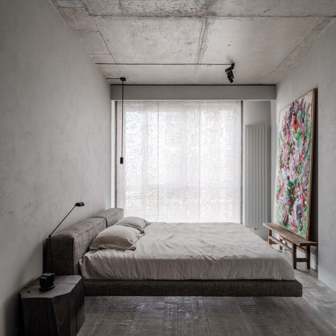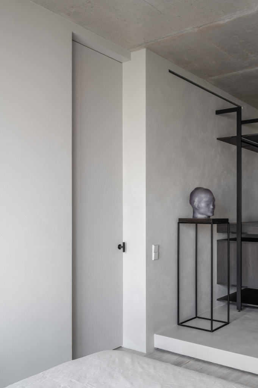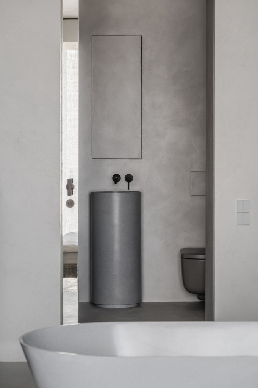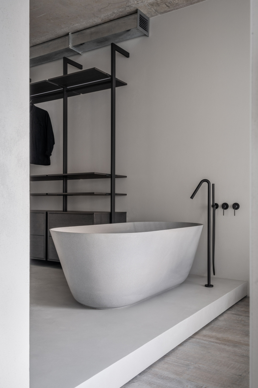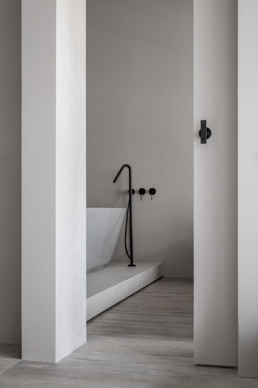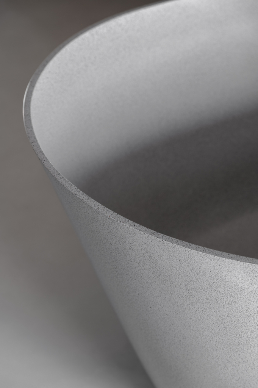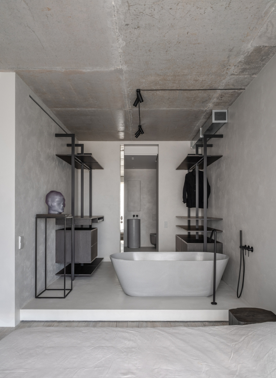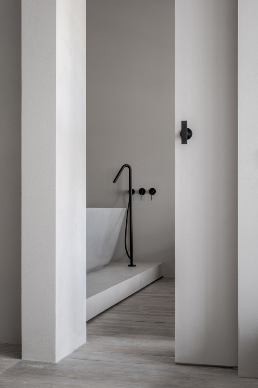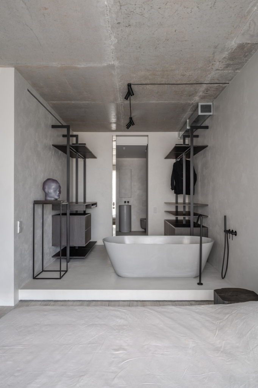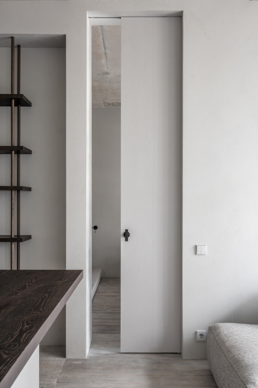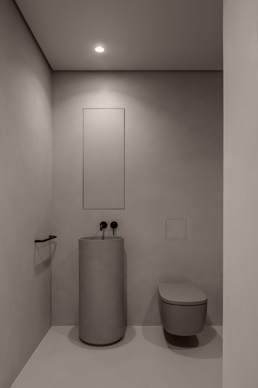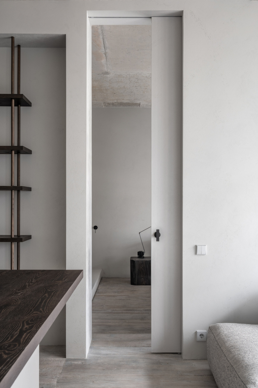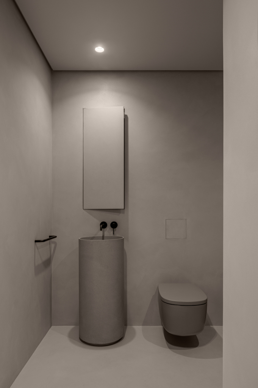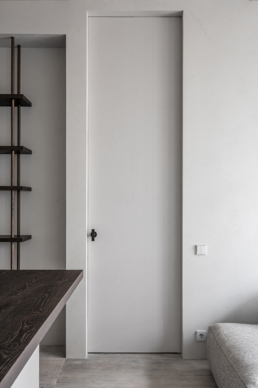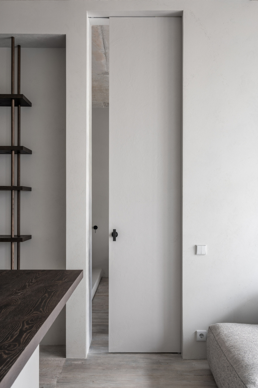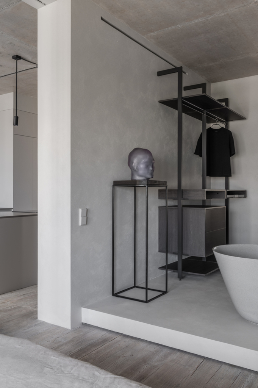Minimalist flat – this is how the latest project by Ukrainian architect Rina Lovko can be described in two words. The architects were given the task of converting and adapting a flat in the centre of Kiev to new functions. The owner, who is privately an art collector, wanted the interior not only to be a living space, but also a background for his paintings and sculptures. “Our aim was to create a space uncluttered with details that could be an ideal backdrop for the exhibition, but at the same time a comfortable place to stay and relax when visiting the city.”– explains Rina
The flat’s relatively small footprint motivated the architects to make rational use of the existing square metres and not to overcrowd the space with a complicated design. The windows face the same direction, overlooking the historic streets of the city centre. The owner does not live in the flat permanently. Therefore, his request was to have an adequate office space, as well as a place to relax, a functional kitchen and a wardrobe with the possibility to take care of clothes. An additional separate bathroom in the master bedroom was also a special detail on his wish list
The flat is divided into an entrance area with a large living room connected to the kitchen and a separate bedroom with an open wardrobe area. Sliding doors to the bedroom help to make more efficient use of the space. The bathroom opens onto both the corridor and the bedroom. In order not to lower the ceiling level, the team decided to leave the concrete ceiling in place. |For this reason, we did not hide the electrical wiring and we relocated the air-conditioning unit and the ventilation system, which can be controlled from a dedicated cupboard. We used a kitchen cooker with integrated hood and installed flat vertical radiators.” – adds the architect
Wood is a warming accent throughout the space. “We deliberately used the tactile textures of the naturally aged wood for the objects with which the owner interacts most. Almost all the furniture that was used in the space – the table in the hallway, the kitchen table and the table next to the sofa in the living room, the coffee table and the cube next to the sofa in the bedroom, the bookshelves etc. were custom-made for this project according to our drawings.” – emphasises Rina
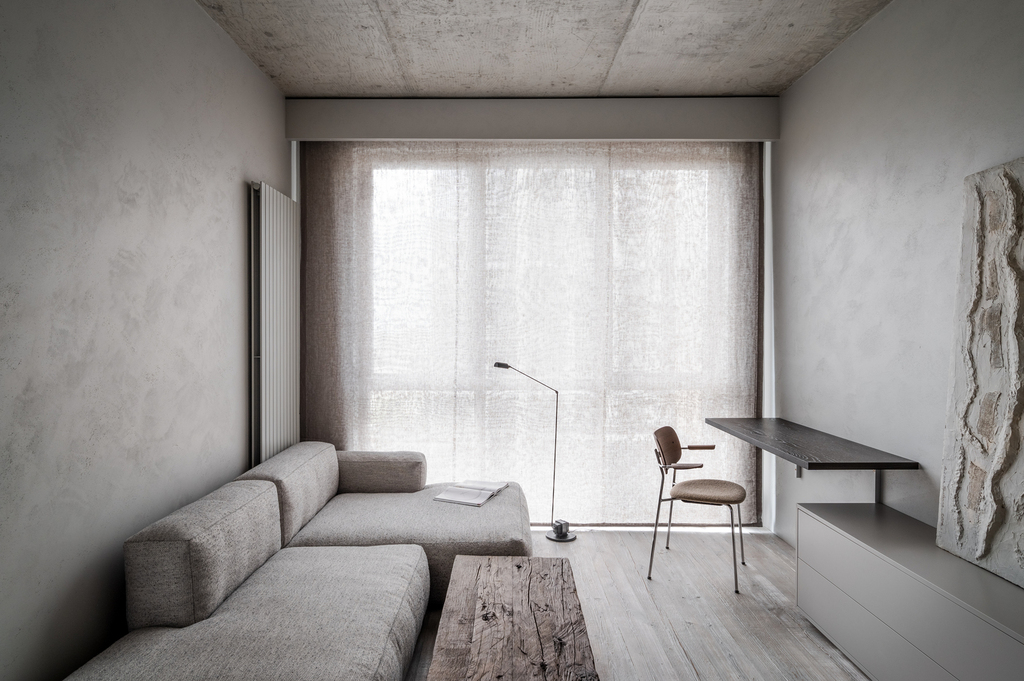
The wooden planks used for the floor used to cover the walls of the granary. That is why you can see the varying widths of the sections and the unique surface texture. The wood, which is approximately seventy years old, has been processed using a brushing technique. To accentuate this unique texture, we gave the wood a warmer colour by applying several shades of light and grey paint and hand-treating the top layer
The concept was created for a minimalist man, so a cold grey colour scheme was used. However, the atmosphere of the flat can easily be changed by adding new focal points and accessories, and works of art by various authors will often appear here. At the moment, there are three works by Ukrainian artists: the White Relief by Mykola Kryvenko and the Lilac by Oleksandr Babak, and the sculpture Portrait by Nazar Bilyk. The walls were hand-painted with paint containing glass sand, which contributes to the texture of the surface and the impression of depth of colour. Light was also important. In the interior, LED floor, wall and table lamps of classic 1975 design were used
The walls and floor of the bathroom were covered with micro-cement, so that the floor surface is smooth and no joints cut through it. This idea is continued in the other elements. The wall unit with concealed mirror is covered with the same micro-cement and the colour of the washbasin made of artificial stone harmonises with the walls. The base of the shower is on the same level as the floor. Contrasting elements are the shower mixer and taps, which are matt black. How do you like the minimalist flat in Kiev?
Project Metrics:
Project: Kyiv minimalist apartmentÂ
Architects: Rina Lovko, Daryna Shpuryk / https://rinalovko.com/
Location: Kiev, Ukraine
Area: 56 m2
Construction: 2023
Photographs: Yevhen Avramenko
A word about the architect
Rina Lovko is an architect and designer with more than ten years of work experience and the founder of her studio based in Kiev. Rina Lovko Studio specialises in the design of bespoke residential interiors and is known for incorporating flowing lines into her designs and conveying the uniqueness of nature. Trees, gardens, music, people â everything has its own sound frequency and character. This uniqueness is maintained as the main line in the studio’s designs. Following his ideas, the architect works exclusively with natural, sustainable materials, refusing all imitations. Rina channels all her knowledge, thoughts and feelings into her work, trying to provide her clients not only with a new quality of life, but also with a new experience. Rina Lovko believes â each person and place dictates the conditions and the architect, as a medium, must be able to read them. Only such an approach produces a given result. All of this helps to create a unique world in which architect and client share a love of aesthetics and harmony
It is worth mentioning that this is not the first article about Rina’s work. We remind you of BAR IN KIJOV, which you can watch by clicking HERE! Â
Read also: Flat | Kiev | Ukraine | Loft style in interiors | Interiors | Architecture

