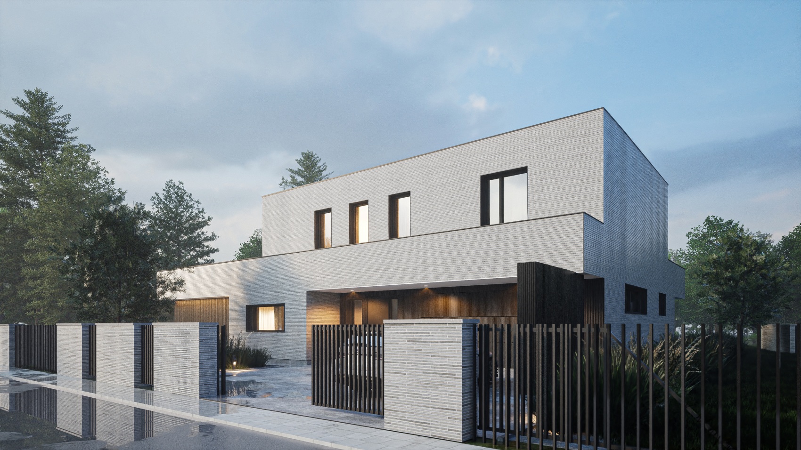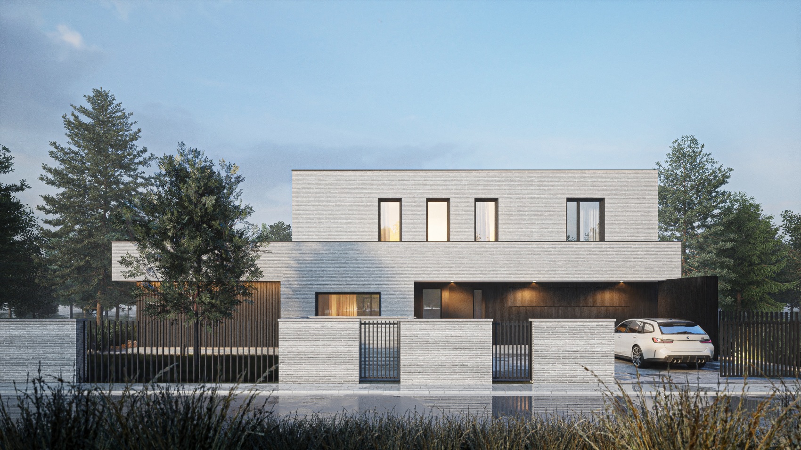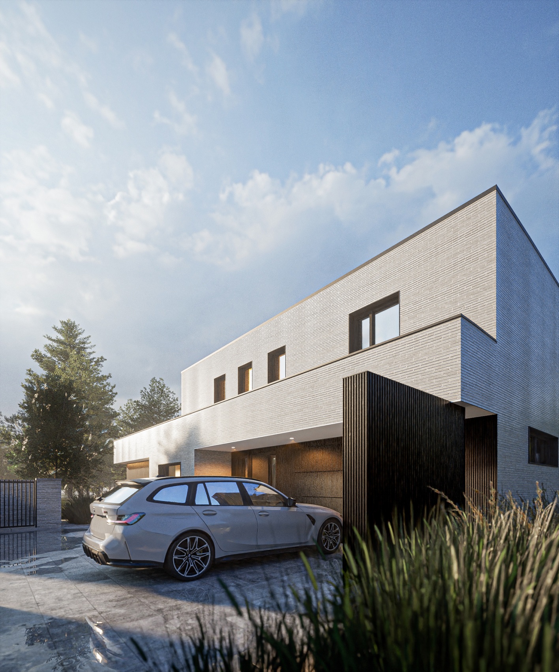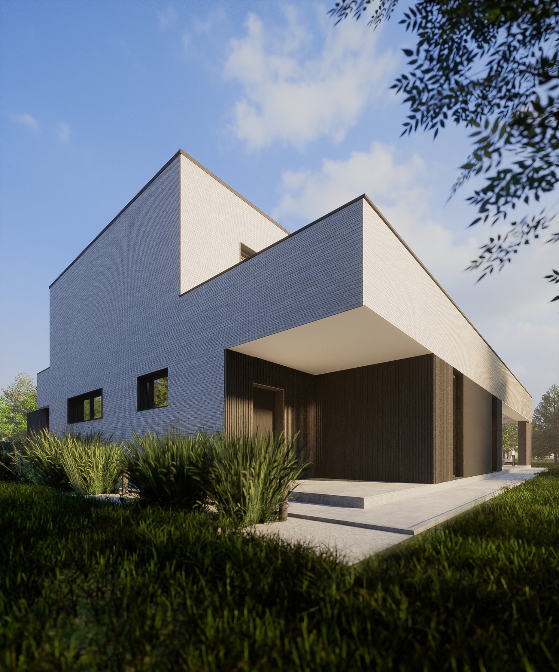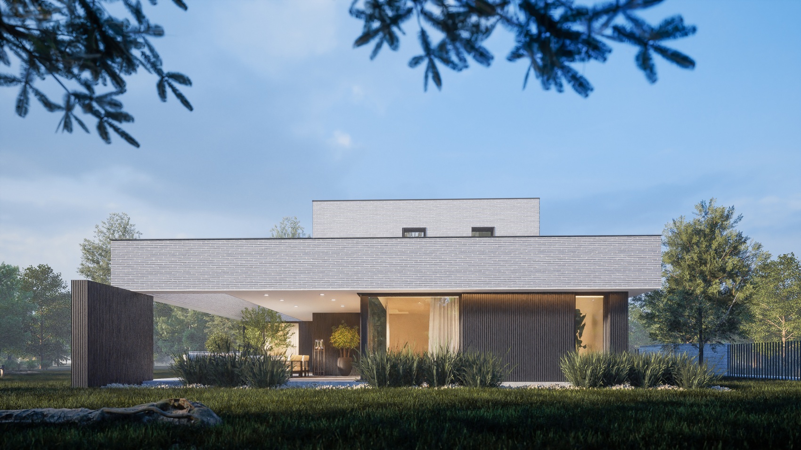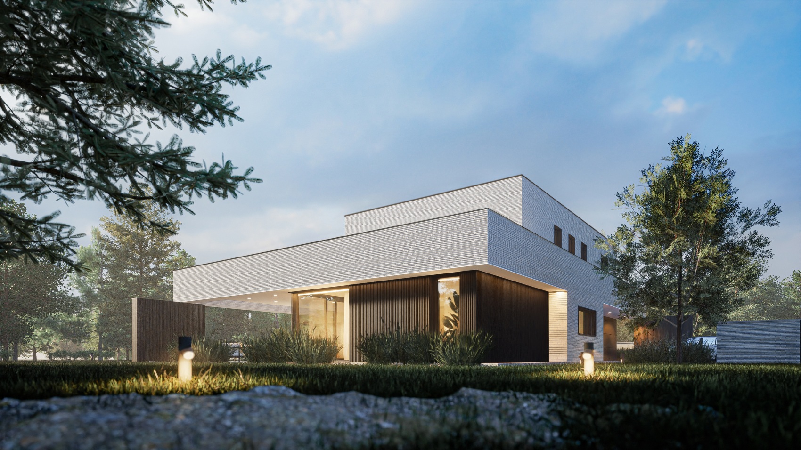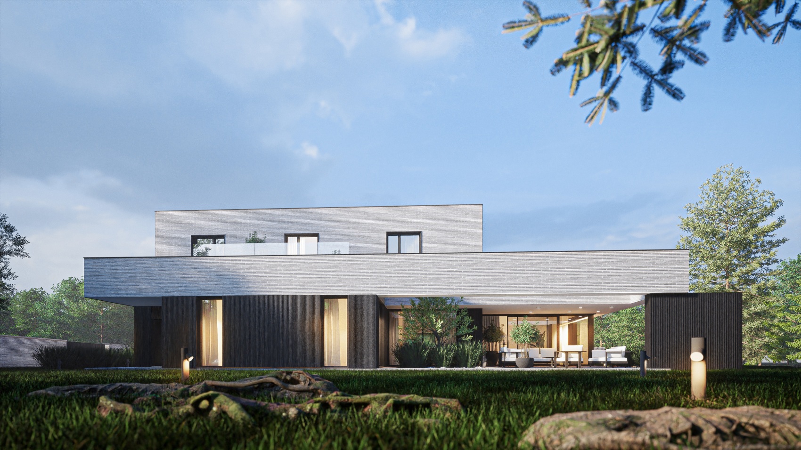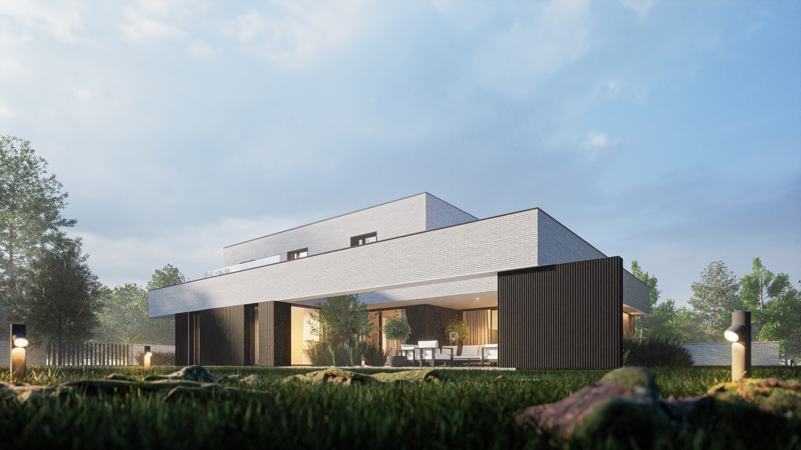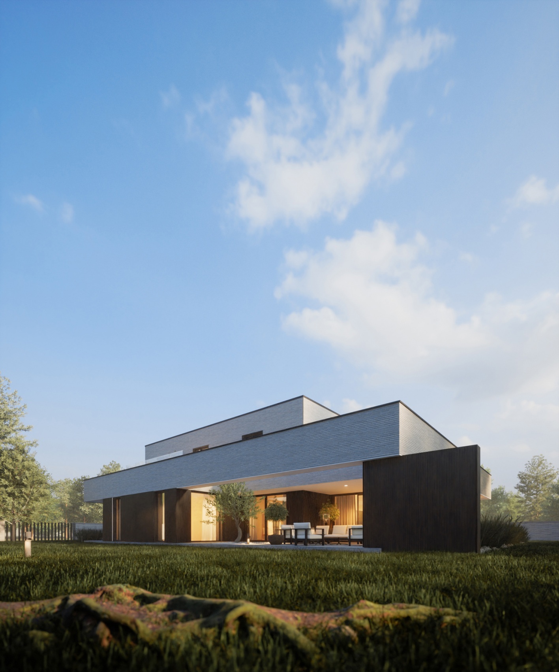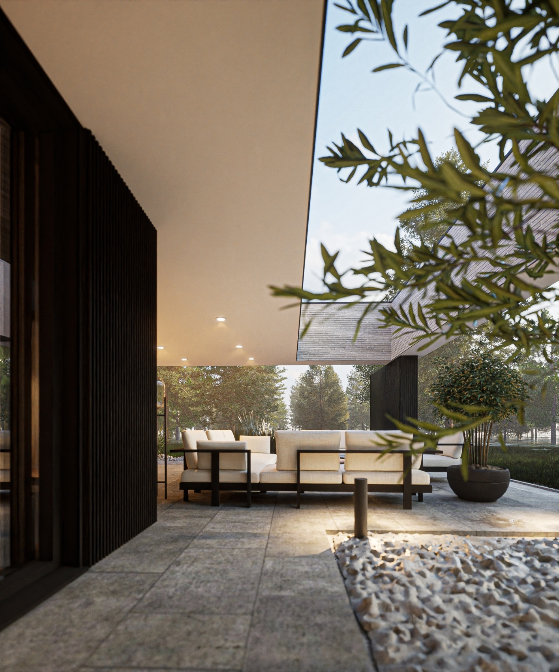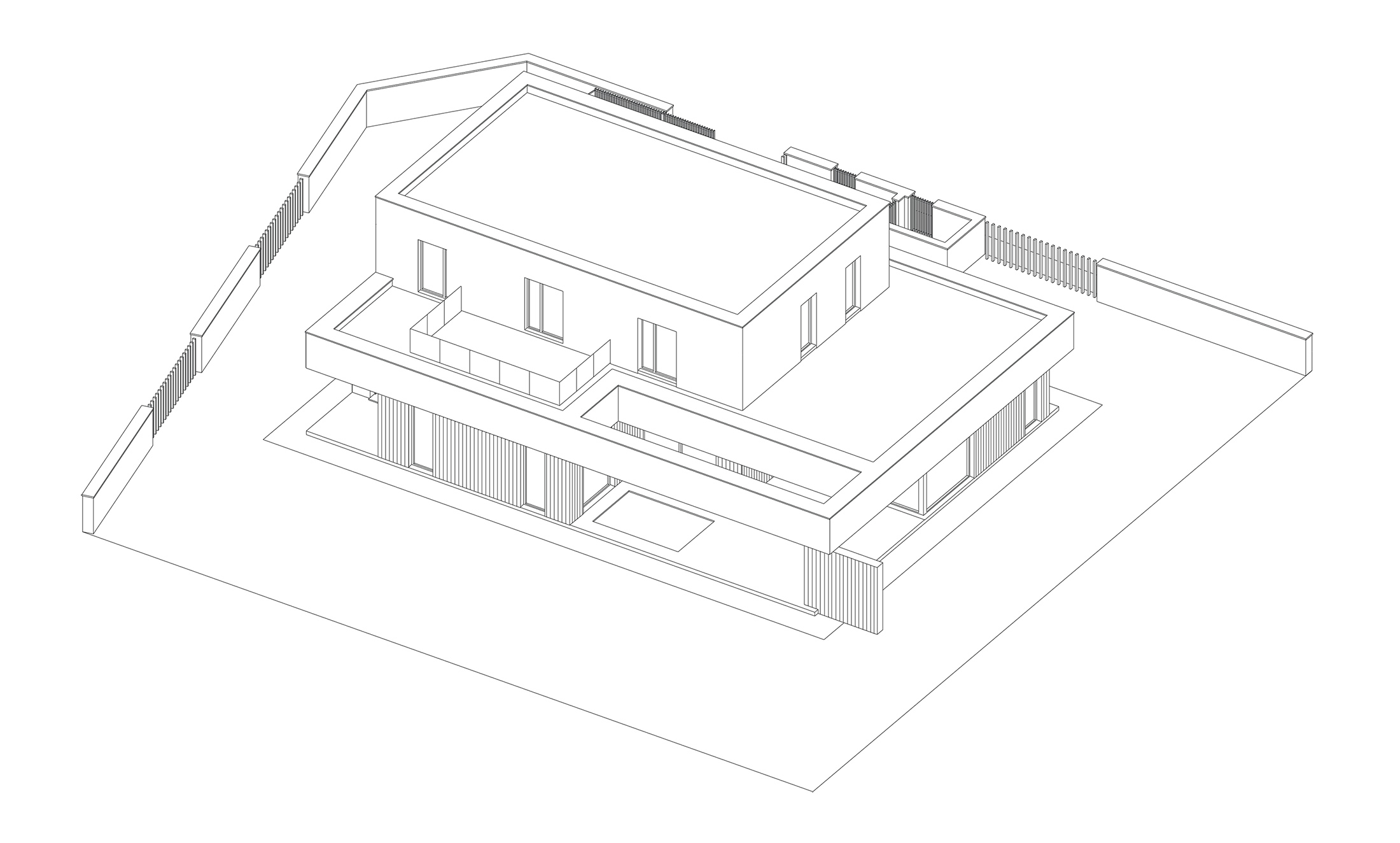The building was designed by Tomasz Janiec and Kamila Fijałkowska-Janiec of the MEEKO Architekci studio. The house was designed near Warsaw and construction is already underway. The architects proposed a modern form that gives the residents a total of 297 sq m of space
The PM house near Warsaw was designed with inspiration from the modern architecture of suburban residential residences sunk in greenery. The residential premise is based on a compact plan consisting of a driveway zone, followed by the residential building and a patio space with a terrace opening onto the garden. By making a conscious effort to separate from the surroundings on the street side and using functional zoning, the architecture provides the residents with a sense of privacy, comfort and intimacy
The form and architectural expression of the building consists of two cuboidal volumes, stacked one on top of the other. The lower volume is more extensive and forms the base of the building, varied by undercuts in the form of an entrance niche and a terrace niche. Above part of the terrace, there is an opening in the ceiling, which allows more convenient sunlight for the vegetation in the patio. In this way, the form of the building is enriched by an additional interior green patio for the residents
The idea of the interior patio is to create a distinctive place in the house, a private asylum and at the same time a source of light for the ground floor area of the building. In this way, the building opens up to the greenery in the courtyard and enlarges the usable areas located in the ground floor,” describe the authors of the project
The functional layout of the PM House is spread over two floors in a traditional manner. On the ground floor, there is the living area connected by a vestibule to the technical area with a garage for two cars. On the first floor, on the other hand, a private area with the residents’ bedrooms is located. The floors are connected by an open staircase located in the central part of the house. In the living area, an important role is played by a spacious outdoor terrace covered with a roof compositionally connected with the entire body of the house. The terrace is an extension of the living room and an outdoor relaxation area for the residents
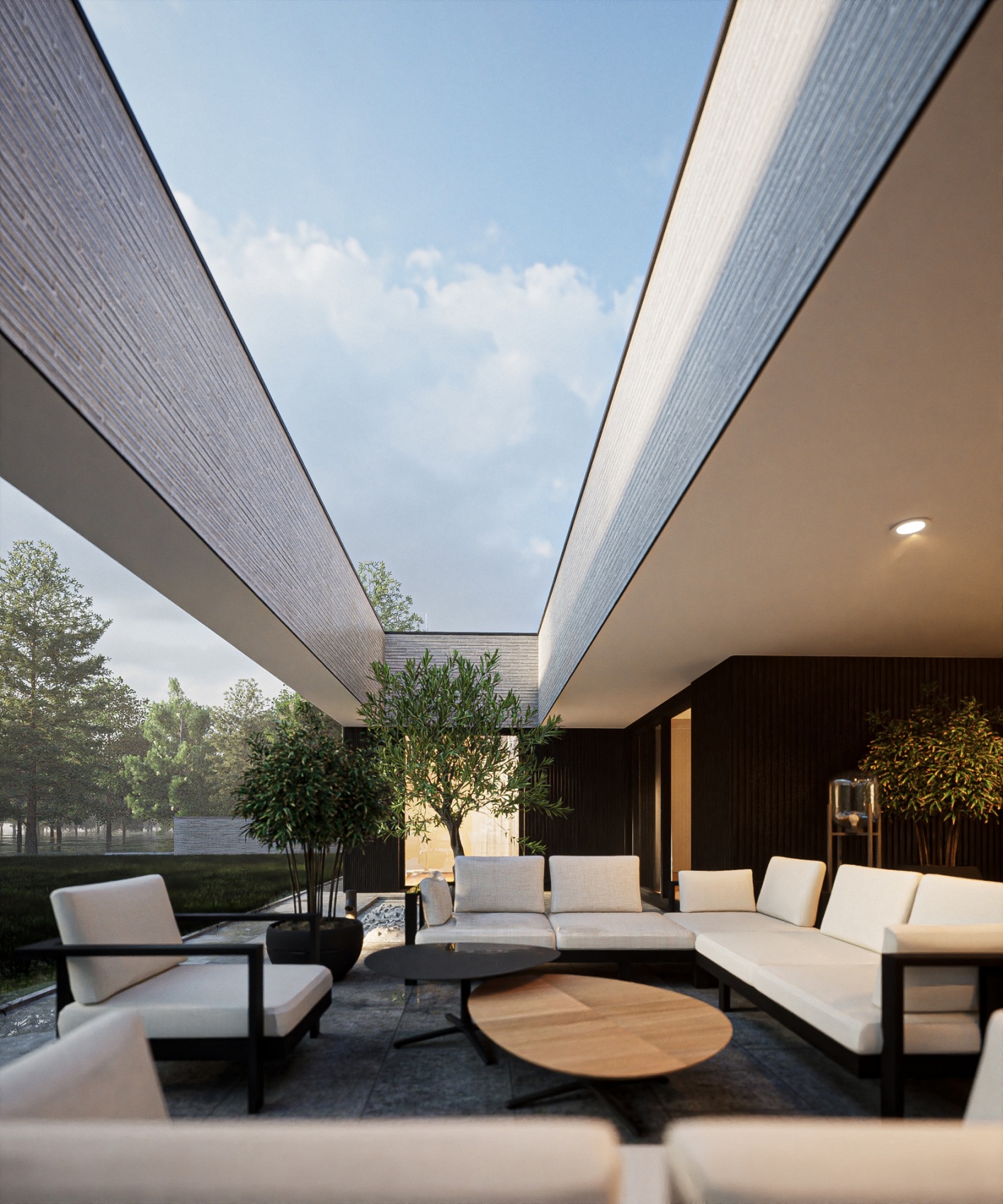
The architecture of the PM House is based on the spatial subtraction of the volumes. This motif emphasises the form and atmosphere of the house design not only in the plan, but also in the spatial composition of the building ‘s facade, the architects add
The character of the house is also created by the exterior materials. The exterior walls are finished with elongated brick tiles in light tones that emphasise the horizontality of the house. The brick structure is interspersed with contemporary oversized aluminium window frames in dark graphite, which open up to the surroundings. Additional accents on the facades are infills in the form of vertical aluminium fins in dark graphite, which contrast perfectly with the light-white brick structure. The result of this combination of materials is a harmonious composition that is timeless and characteristic of residential suburban villas
Architects: Tomasz Janiec, Kamila Fijałkowska-Janiec
Team: Monika Piguła, Damian Maj
Scope: Conceptual, construction and detailed design
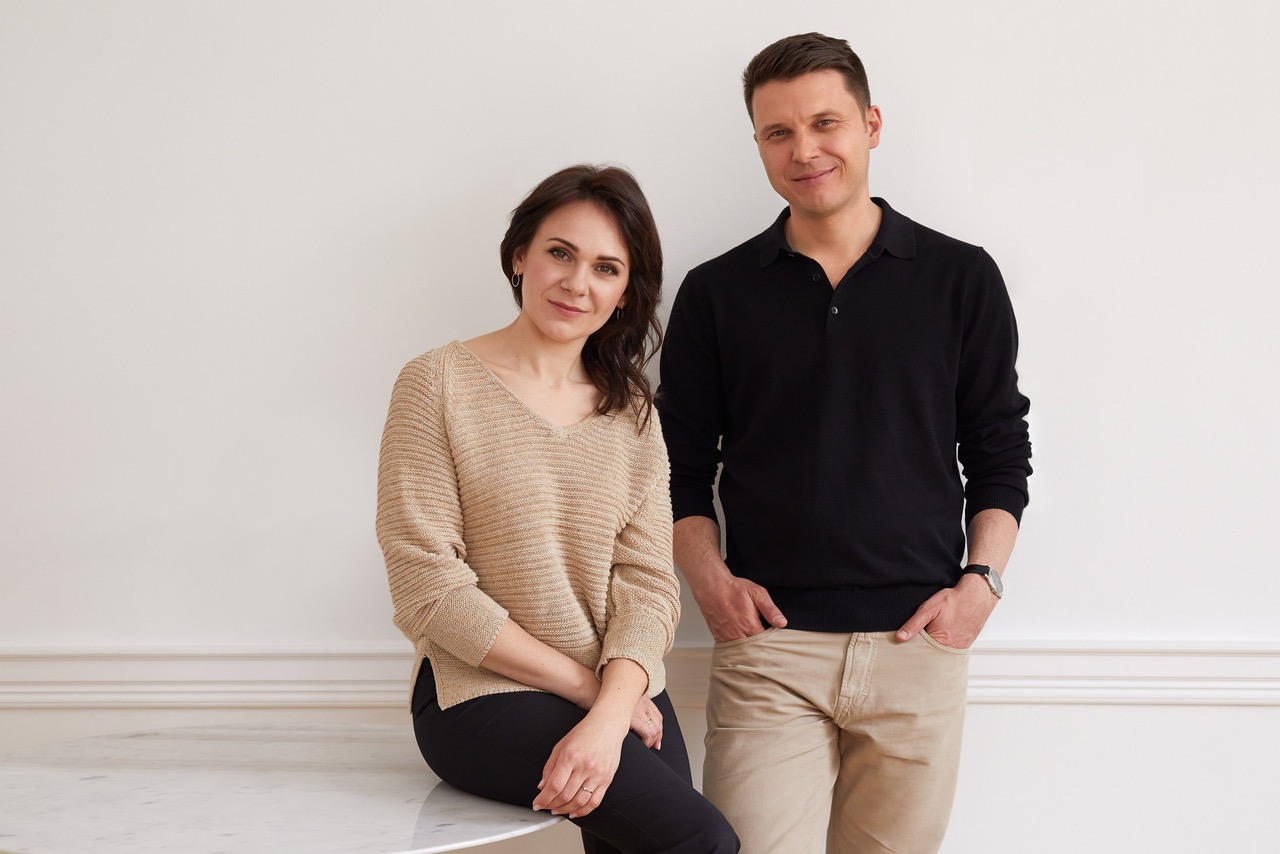
About the architects
MEEKO Architekci studio is formed by a pair of experienced architects: Kamila Fijałkowska-Janiec and Tomasz Janiec together with a team of qualified employees and industry subcontractors. The company’s portfolio includes many projects and completed residential, commercial and office developments. –We approach our work with ambition and passion. In designing, we strive for functional and well-thought-out solutions. We listen to the needs and expectations of the Investor. We believe that a good idea, quality, usability and durability actually defend themselves – explain Kamila Fijałkowska-Janiec and Tomasz Janiec
source: MEEKO Architekci
Also read: single-family house | Warsaw | Minimalism | Facade | Architecture in Poland | whiteMAD on Instagram

